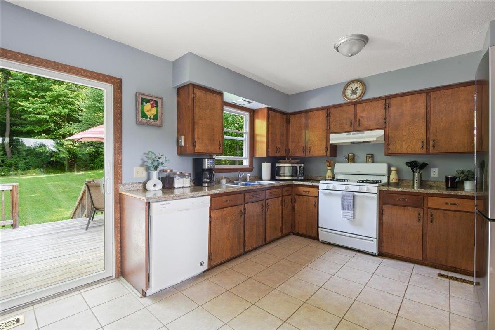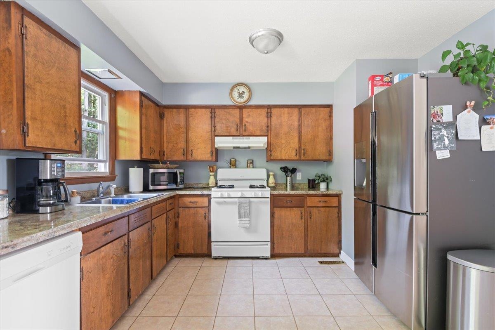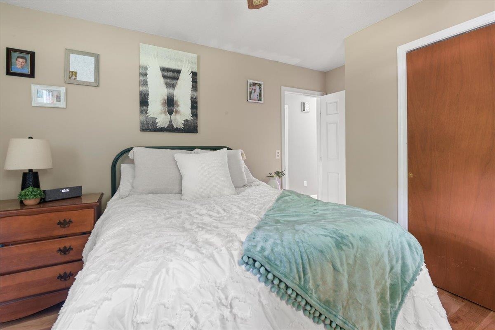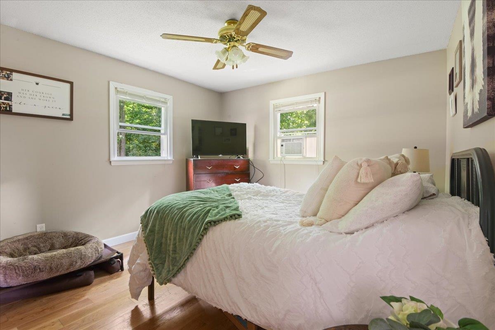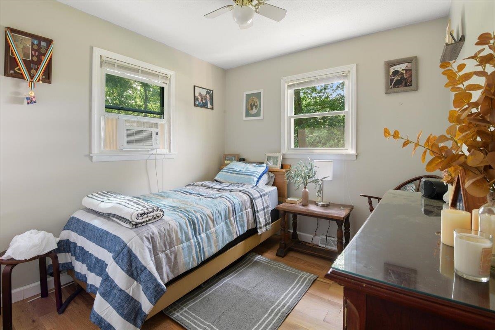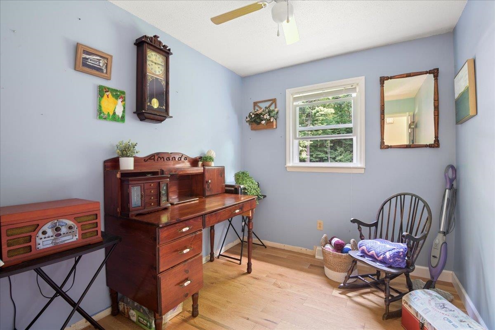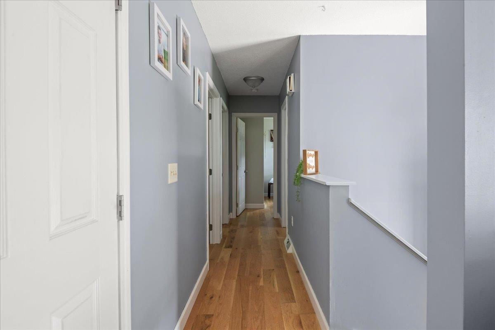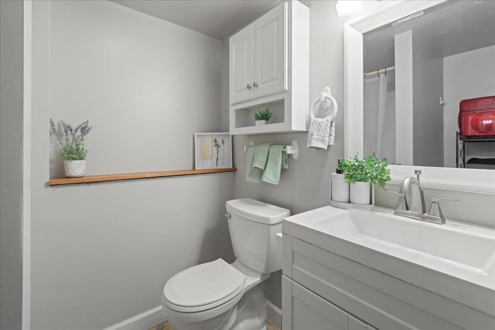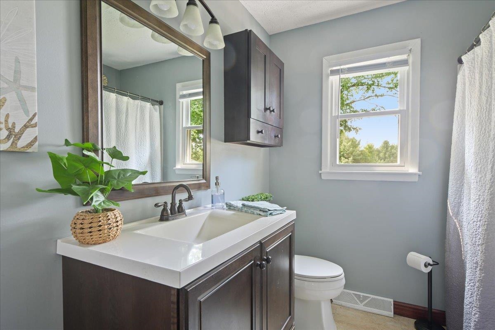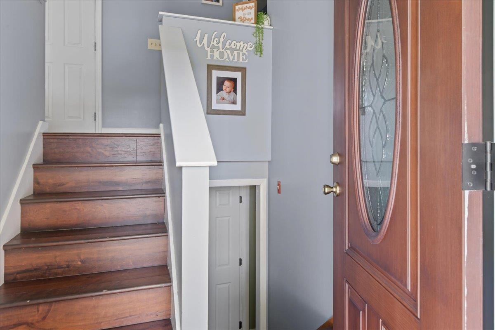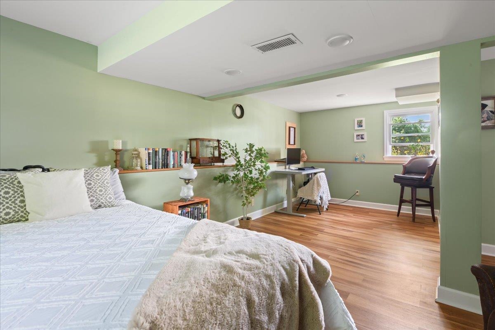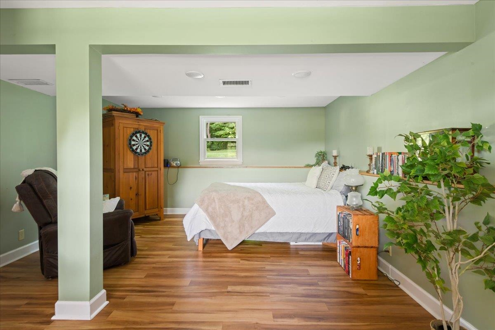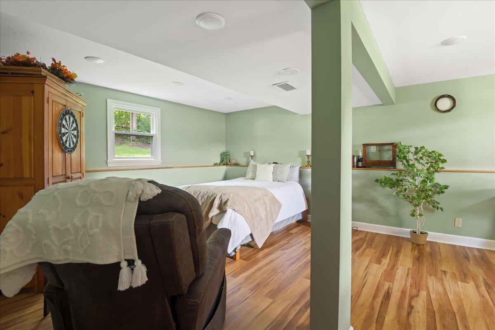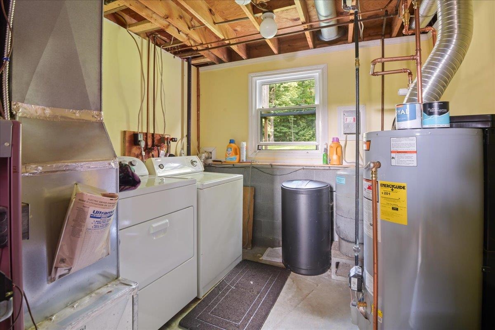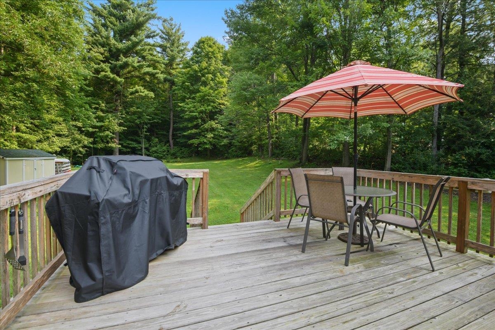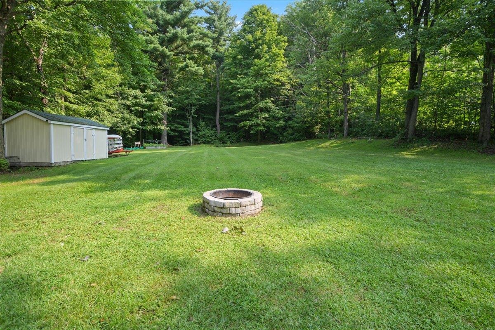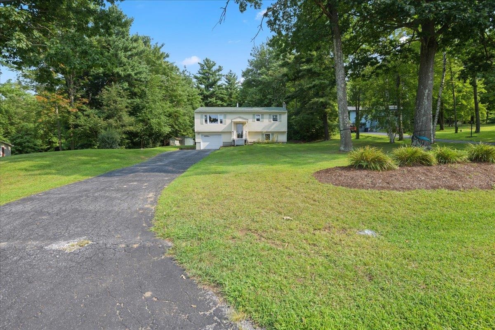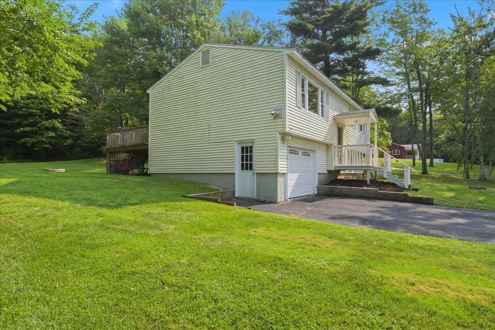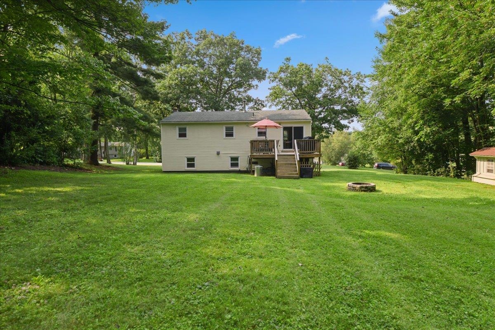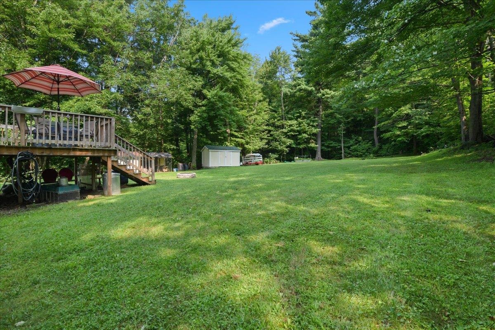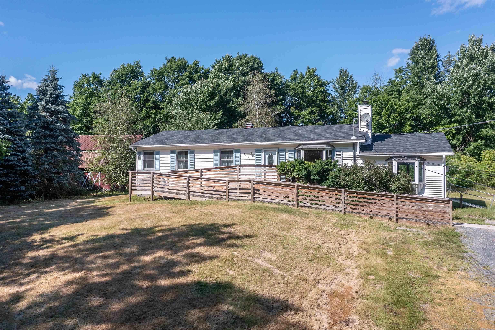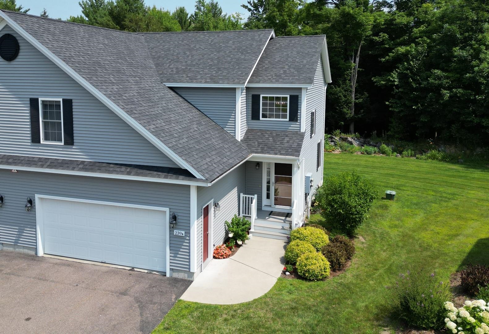1 of 26
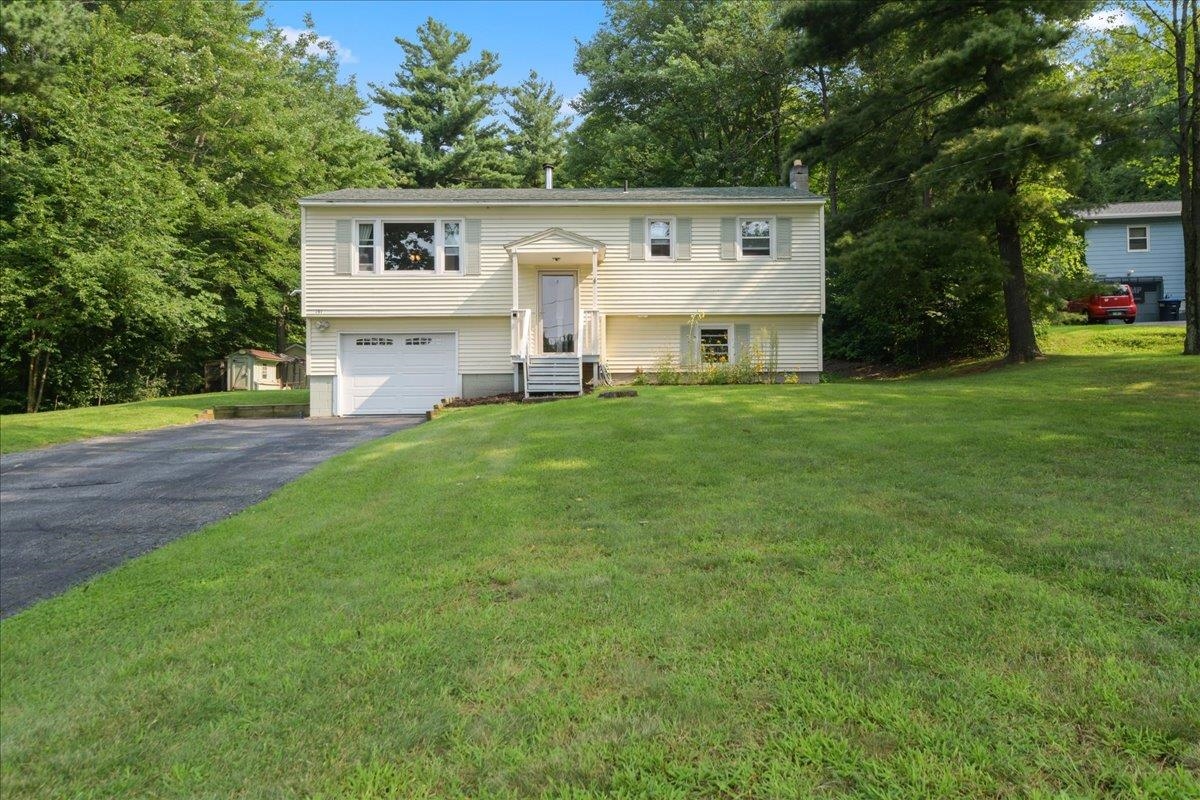
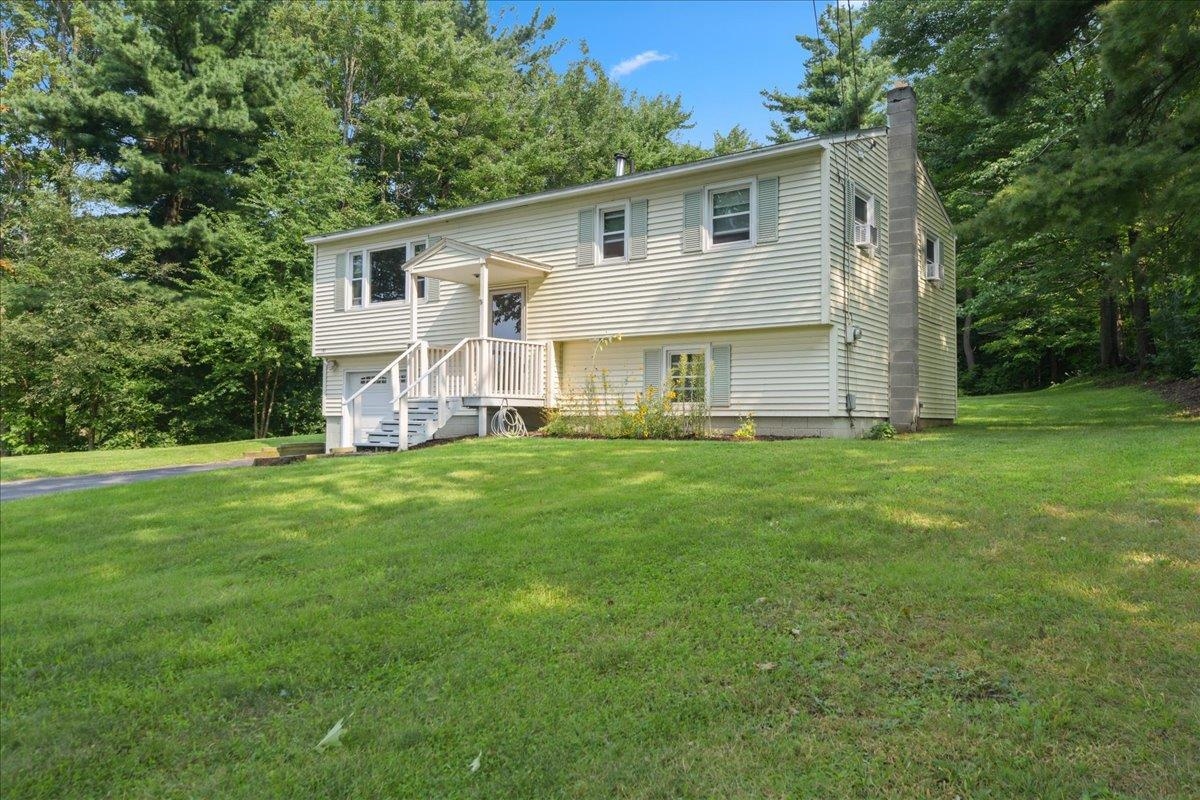
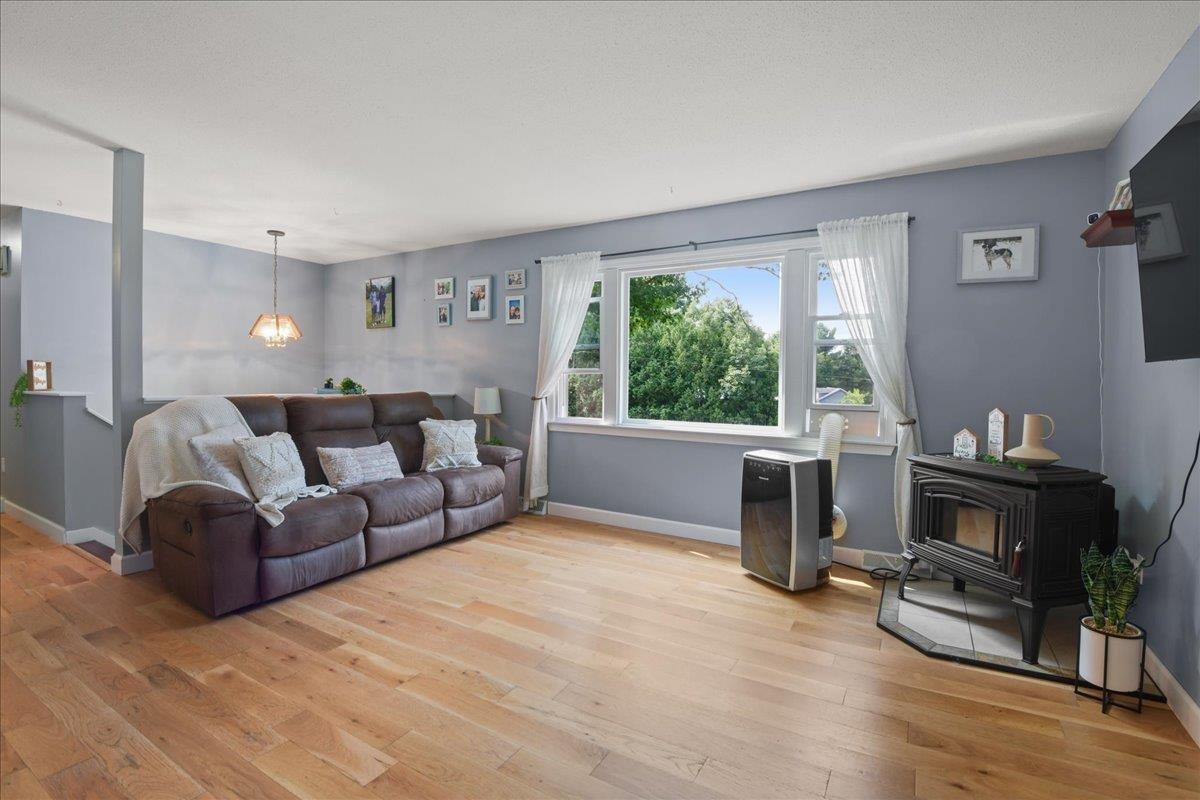


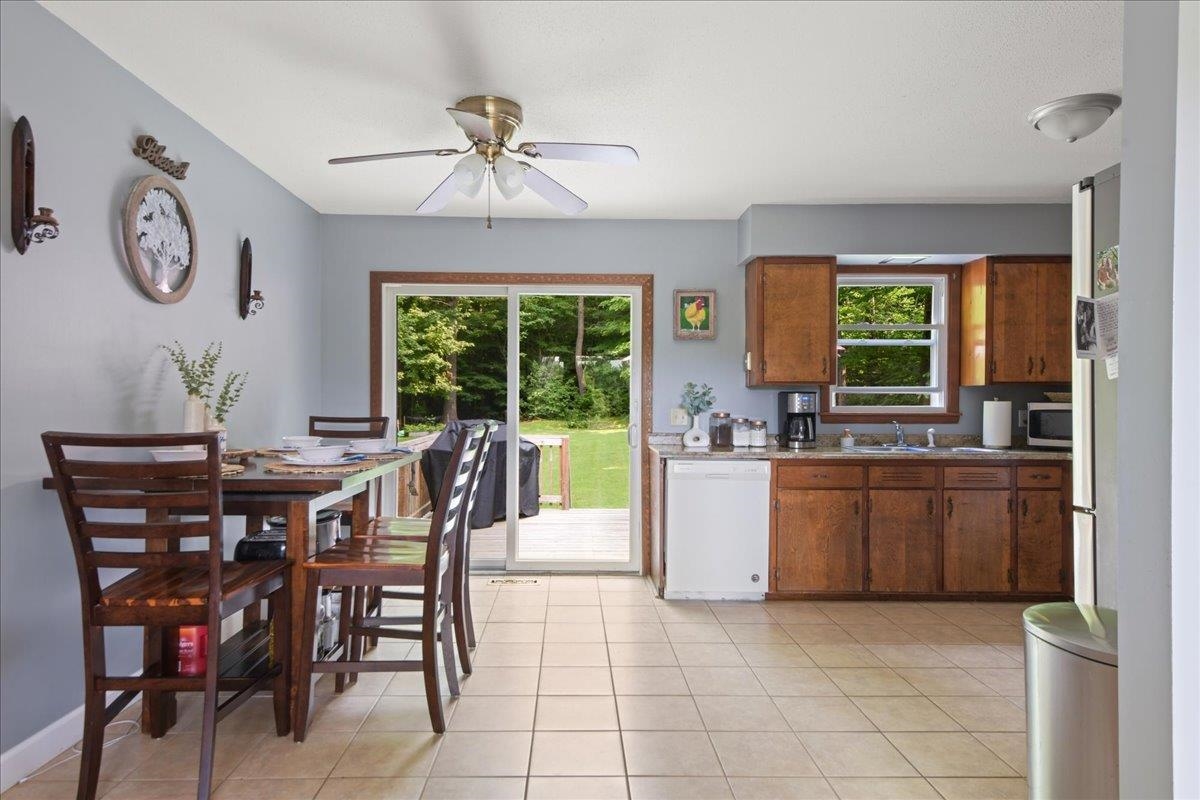
General Property Information
- Property Status:
- Active
- Price:
- $419, 000
- Assessed:
- $0
- Assessed Year:
- County:
- VT-Franklin
- Acres:
- 0.70
- Property Type:
- Single Family
- Year Built:
- 1976
- Agency/Brokerage:
- Katy Daley
Ridgeline Real Estate - Bedrooms:
- 3
- Total Baths:
- 2
- Sq. Ft. (Total):
- 1305
- Tax Year:
- 2024
- Taxes:
- $4, 466
- Association Fees:
Welcome to your dream home, where beauty meets convenience in a low-maintenance package! This meticulously maintained residence boasts a plethora of recent upgrades, ensuring modern comfort and style. Nestled in a prime location, you'll enjoy effortless access to local amenities and major routes, making daily life a breeze. Step inside to discover an inviting atmosphere with lovely finishes throughout. The open-concept layout maximizes space and light, while the large kitchen features updated appliances and spacious counter space for all of your cooking needs. Each room exudes charm, from the cozy living areas to the elegant bedrooms. Outside, the property is equally stunning, with beautifully landscaped grounds designed for minimal upkeep. Whether you're entertaining guests or relaxing after a long day, this home offers both beauty and practicality in perfect harmony. Don’t miss out on this exceptional find—schedule your visit today and experience it for yourself!
Interior Features
- # Of Stories:
- 1
- Sq. Ft. (Total):
- 1305
- Sq. Ft. (Above Ground):
- 960
- Sq. Ft. (Below Ground):
- 345
- Sq. Ft. Unfinished:
- 615
- Rooms:
- 5
- Bedrooms:
- 3
- Baths:
- 2
- Interior Desc:
- Ceiling Fan
- Appliances Included:
- Dishwasher, Dryer, Range Hood, Microwave, Refrigerator, Washer
- Flooring:
- Hardwood, Tile, Vinyl Plank
- Heating Cooling Fuel:
- Gas - Natural, Pellet
- Water Heater:
- Basement Desc:
- Climate Controlled, Daylight, Insulated, Walkout, Interior Access
Exterior Features
- Style of Residence:
- Raised Ranch
- House Color:
- Time Share:
- No
- Resort:
- Exterior Desc:
- Exterior Details:
- Amenities/Services:
- Land Desc.:
- Level
- Suitable Land Usage:
- Roof Desc.:
- Shingle - Architectural
- Driveway Desc.:
- Paved
- Foundation Desc.:
- Concrete
- Sewer Desc.:
- 1000 Gallon
- Garage/Parking:
- Yes
- Garage Spaces:
- 1
- Road Frontage:
- 121
Other Information
- List Date:
- 2024-08-15
- Last Updated:
- 2024-08-24 15:14:38


