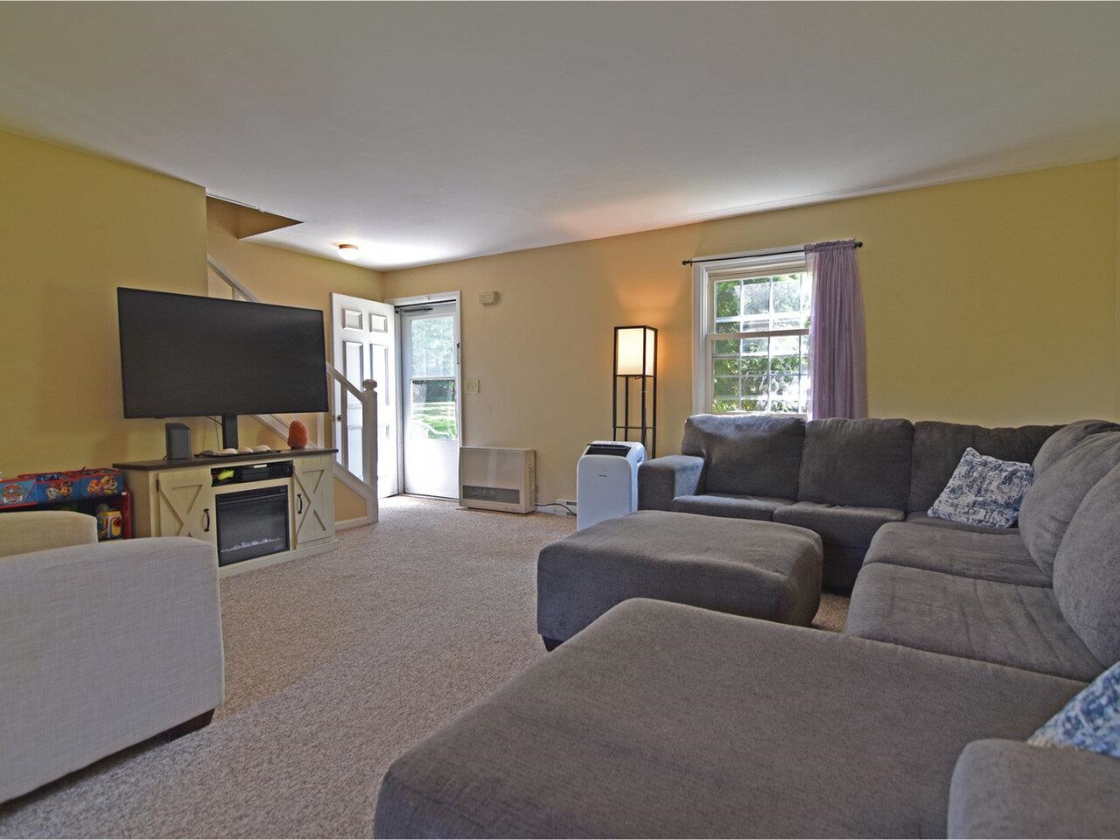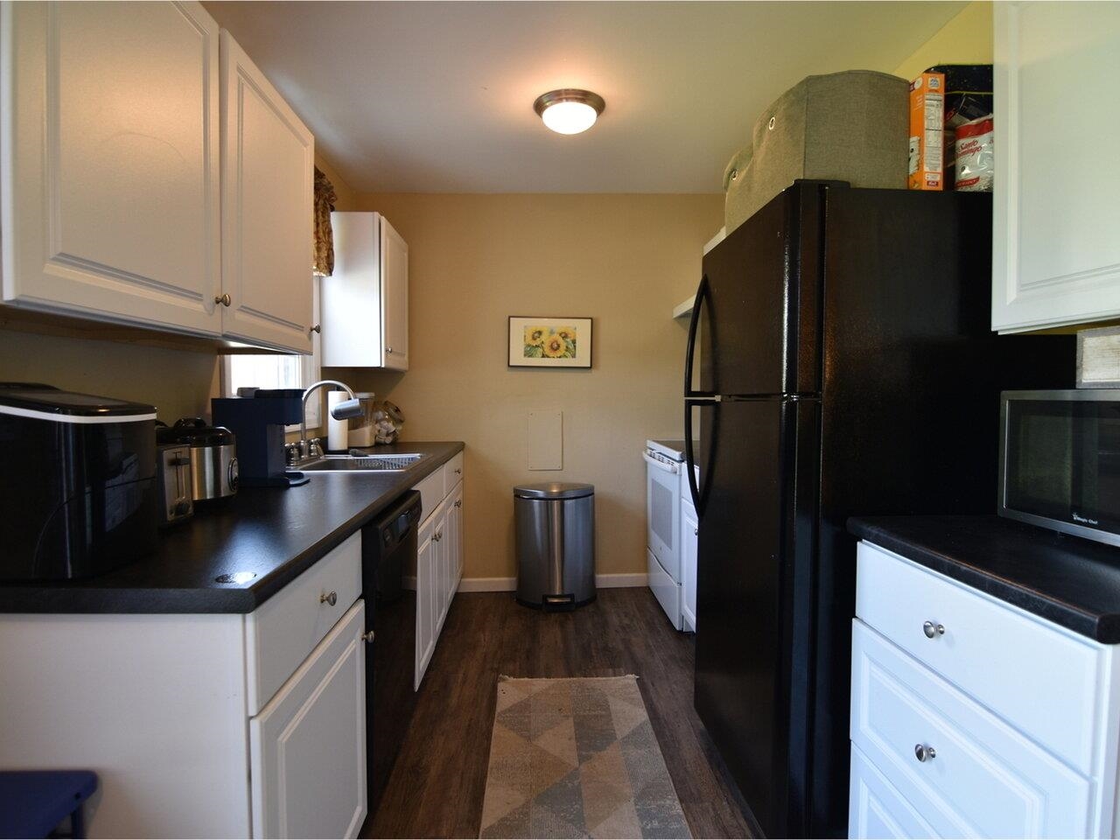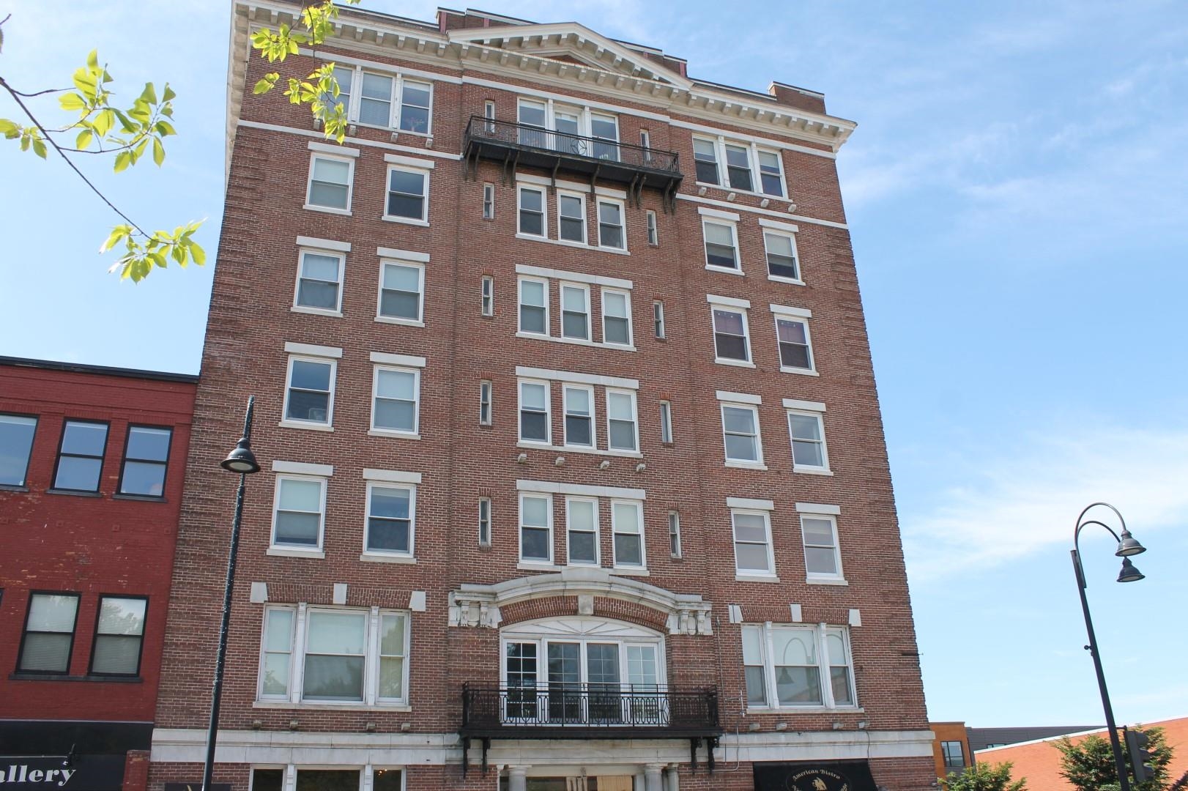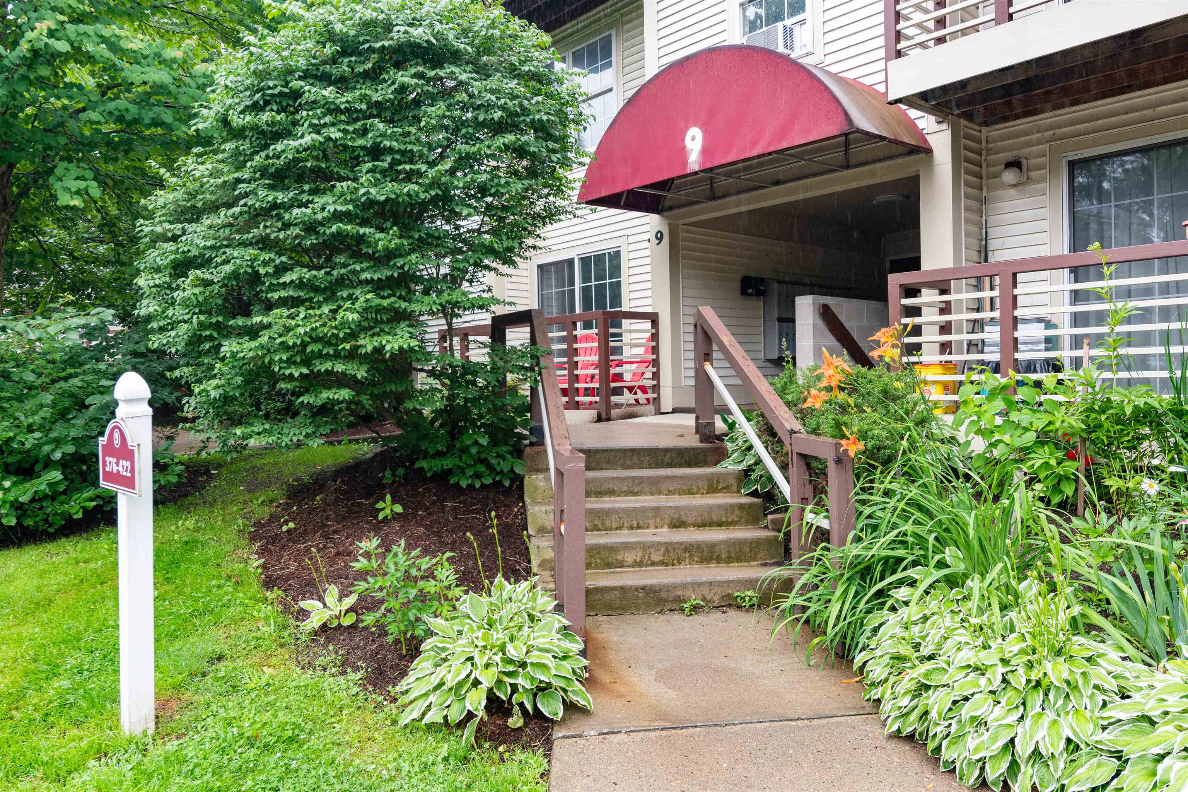1 of 40






General Property Information
- Property Status:
- Active Under Contract
- Price:
- $265, 000
- Unit Number
- 28
- Assessed:
- $0
- Assessed Year:
- County:
- VT-Chittenden
- Acres:
- 0.00
- Property Type:
- Condo
- Year Built:
- 1969
- Agency/Brokerage:
- Brian M. Boardman
Coldwell Banker Hickok and Boardman - Bedrooms:
- 2
- Total Baths:
- 1
- Sq. Ft. (Total):
- 1000
- Tax Year:
- 2024
- Taxes:
- $3, 922
- Association Fees:
Welcome to this charming two-bedroom townhome ideally situated in a prime location just minutes from schools, shopping, parks, the city bike path, restaurants, and the airport. This delightful home has been updated top to bottom in the last few years. Since 2021, the owners have added all new appliances, countertops, cabinets, sink, and luxury vinyl plank flooring in the kitchen and dining area, with the same new flooring throughout the second level as well. The spacious living room boasts new carpet and is the perfect place to unwind at the end of the day. You’ll love the updated bathroom upstairs with a new vanity, tub, hardware and faucets, and two good sized bedrooms, one with a walk-in closet. Energy-efficient gas heat. Enjoy the outdoors with lovely green space out back, plus plenty of parking and a carport with locked storage. Don’t miss this opportunity for low-maintenance living in this terrific townhome located in a super convenient South Burlington location. It's just a 5-10 minute commute to the University of Vermont Medical Center, UVM, downtown Burlington, and Interstate 89. Tenant lease in place through 11/5/2024. Unit can continue as a rental. Small indoor pets allowed, but no dogs.
Interior Features
- # Of Stories:
- 2
- Sq. Ft. (Total):
- 1000
- Sq. Ft. (Above Ground):
- 1000
- Sq. Ft. (Below Ground):
- 0
- Sq. Ft. Unfinished:
- 0
- Rooms:
- 4
- Bedrooms:
- 2
- Baths:
- 1
- Interior Desc:
- Kitchen/Dining, Attic - Pulldown
- Appliances Included:
- Dishwasher, Range - Electric, Refrigerator, Water Heater - Electric, Water Heater - Owned, Water Heater - Tank
- Flooring:
- Carpet, Vinyl Plank
- Heating Cooling Fuel:
- Electric, Gas - Natural
- Water Heater:
- Basement Desc:
- Slab
Exterior Features
- Style of Residence:
- Townhouse
- House Color:
- Brick
- Time Share:
- No
- Resort:
- No
- Exterior Desc:
- Exterior Details:
- Garden Space, Porch - Covered
- Amenities/Services:
- Land Desc.:
- Condo Development
- Suitable Land Usage:
- Roof Desc.:
- Shingle - Architectural
- Driveway Desc.:
- Common/Shared, Paved
- Foundation Desc.:
- Slab - Concrete
- Sewer Desc.:
- Public
- Garage/Parking:
- Yes
- Garage Spaces:
- 1
- Road Frontage:
- 0
Other Information
- List Date:
- 2024-08-15
- Last Updated:
- 2024-08-26 14:30:27








































