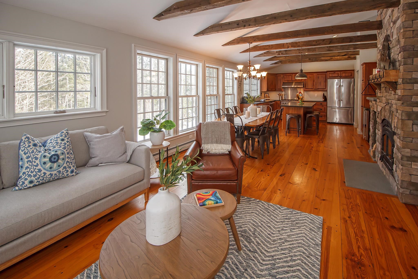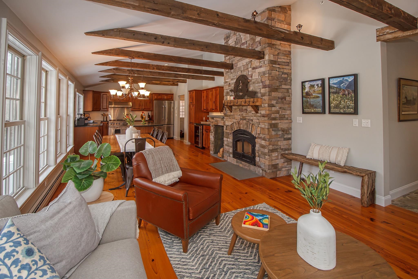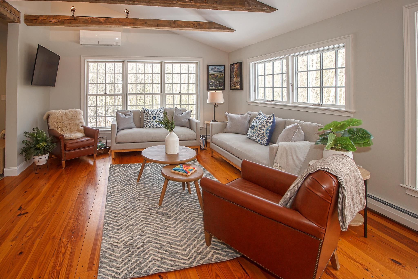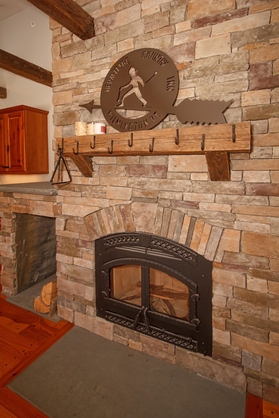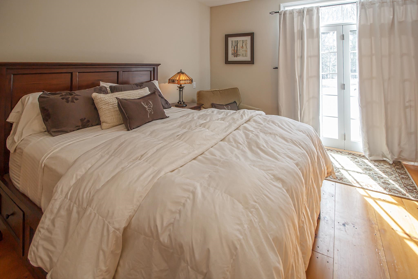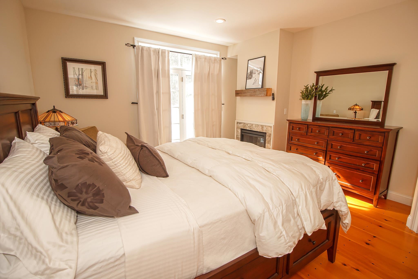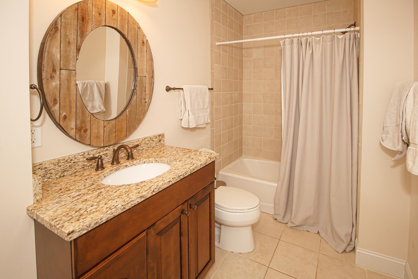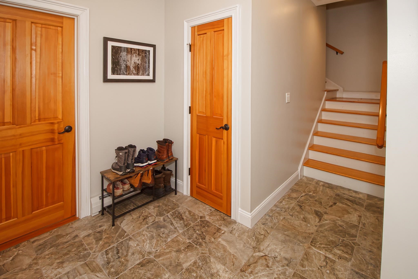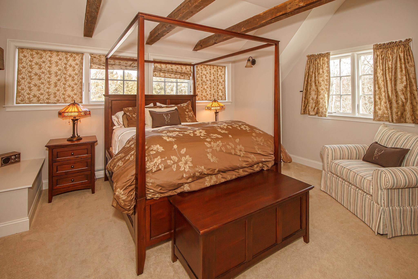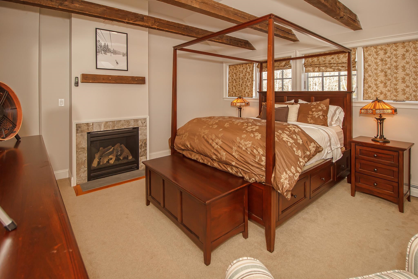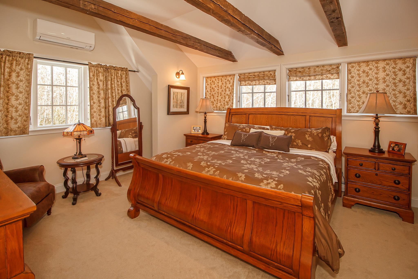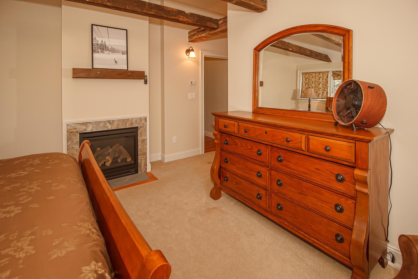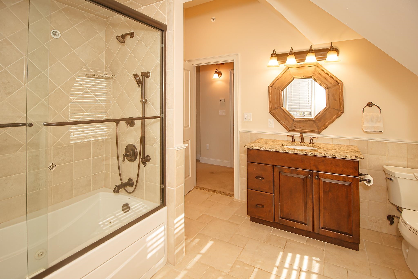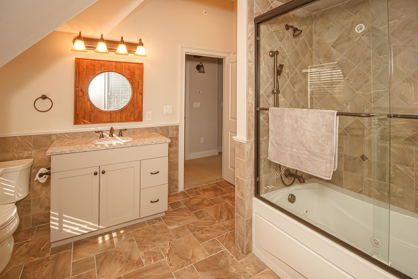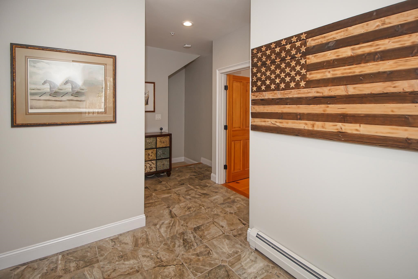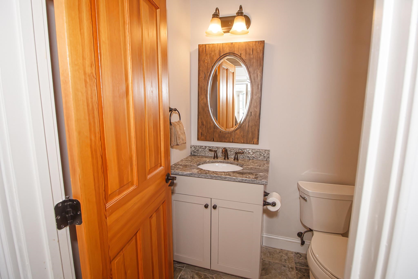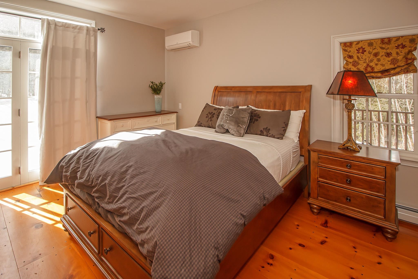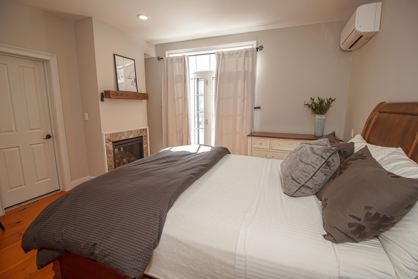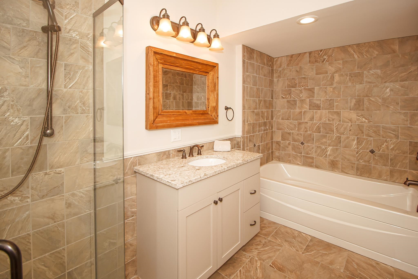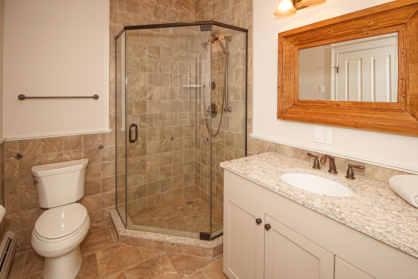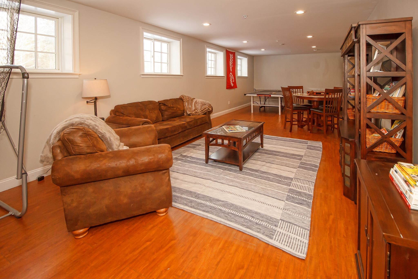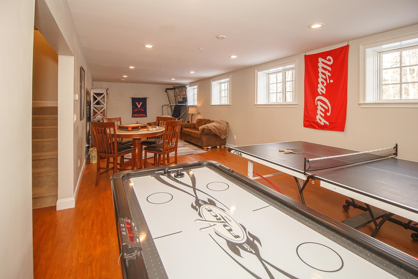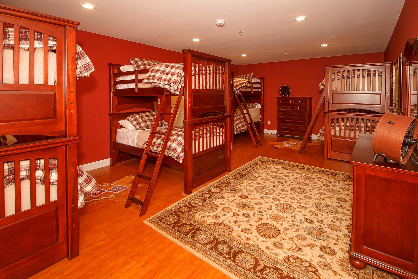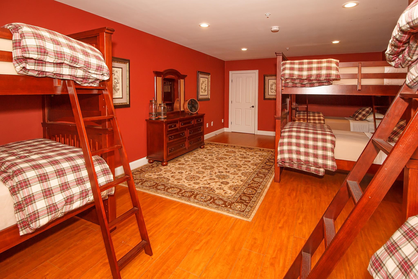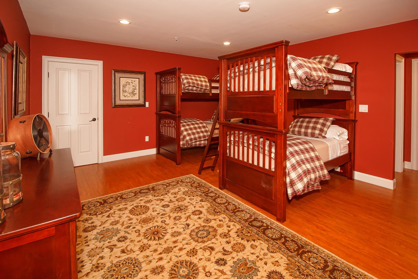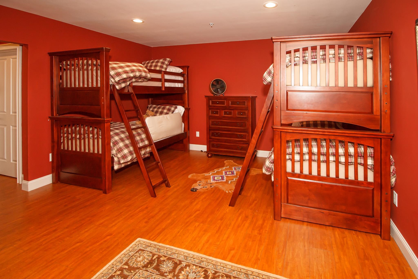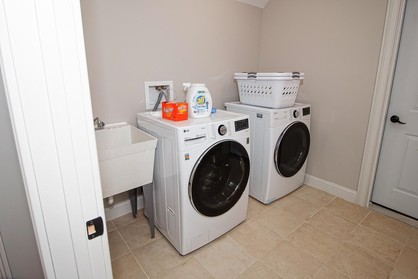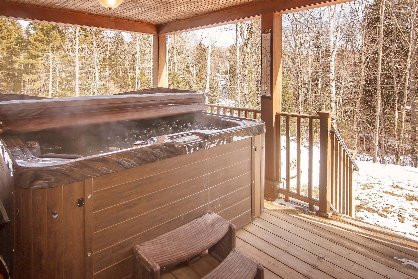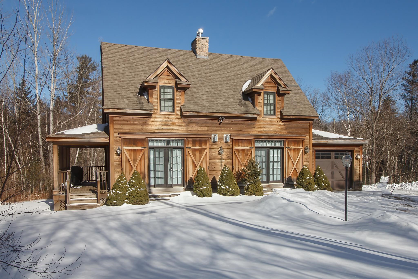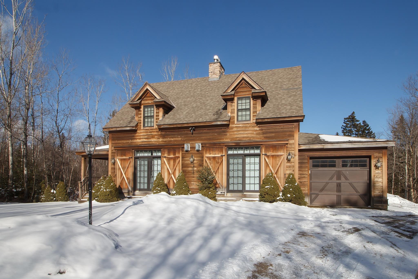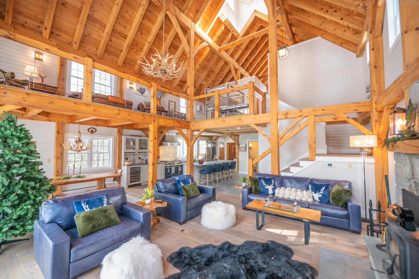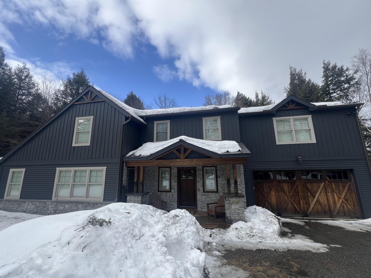1 of 36
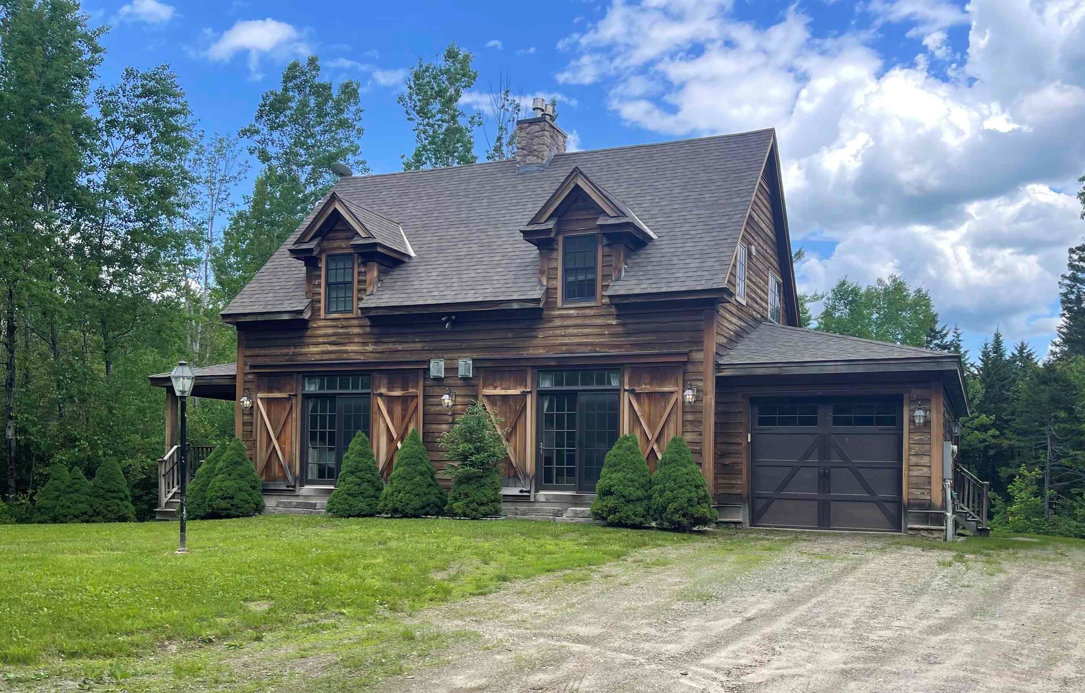
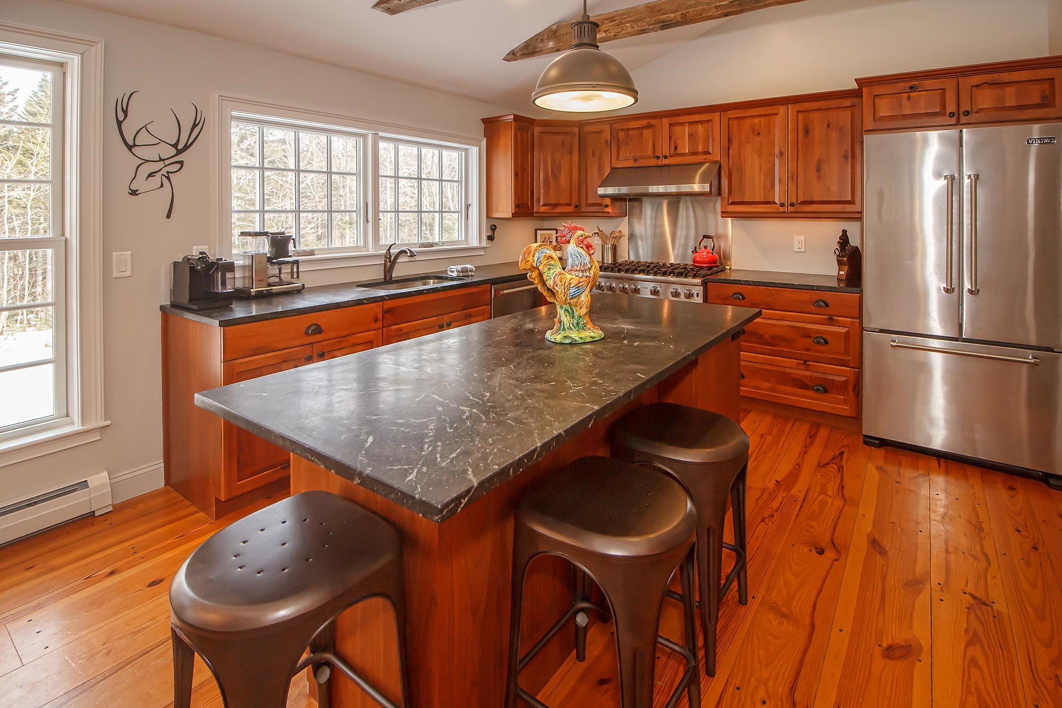

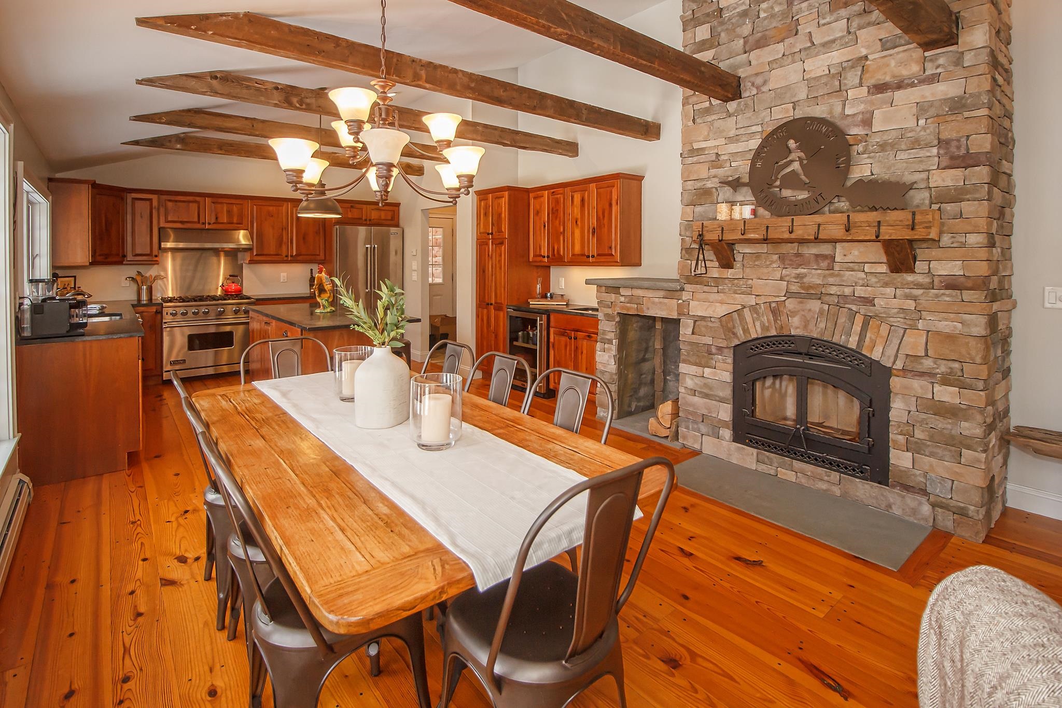
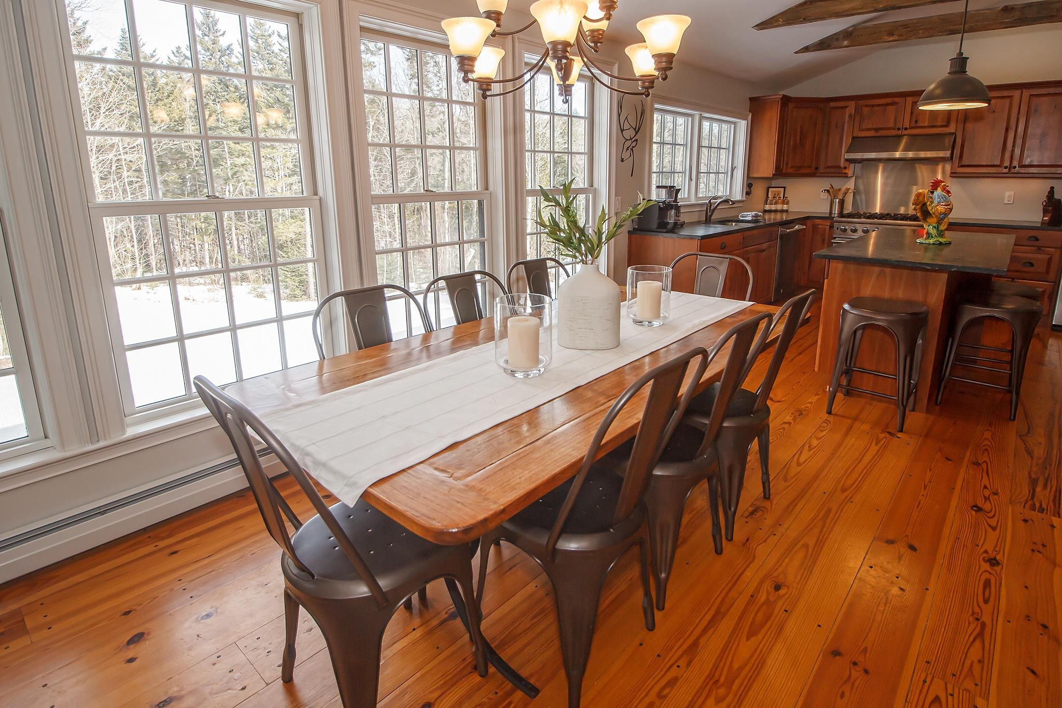
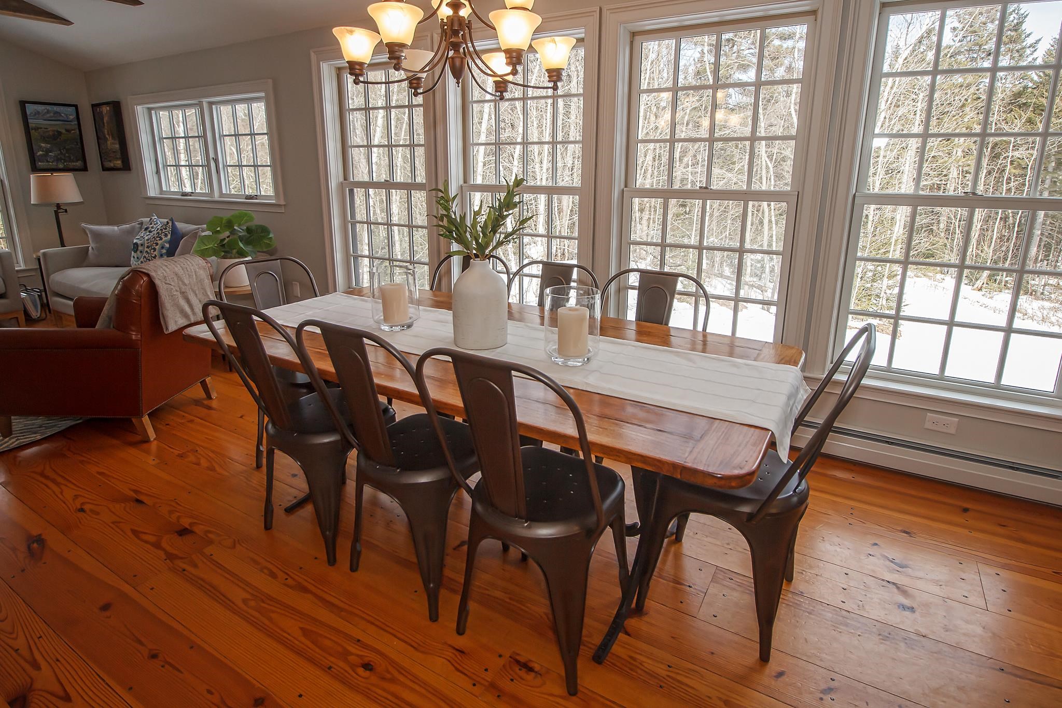
General Property Information
- Property Status:
- Active Under Contract
- Price:
- $1, 498, 000
- Assessed:
- $0
- Assessed Year:
- County:
- VT-Windham
- Acres:
- 2.62
- Property Type:
- Single Family
- Year Built:
- 2014
- Agency/Brokerage:
- Betsy Wadsworth
Four Seasons Sotheby's Int'l Realty - Bedrooms:
- 5
- Total Baths:
- 6
- Sq. Ft. (Total):
- 3859
- Tax Year:
- 2024
- Taxes:
- $29, 052
- Association Fees:
Classic wood shingled cape is just a few minutes to the prestigious Hermitage Inn and the base of The Hermitage Club in Wilmington, Vermont. This 5-bedroom, 6-bathroom home offers unparalleled space and comfort for your ski getaway or year-round enjoyment. Step inside to discover warm wood floors that lead you into an open gourmet kitchen and living area, perfect for entertaining family and friends after a day on the slopes. The spacious kitchen features high-end appliances, ample counter space, and a large island and wet bar where you can gather for meals and conversation. Enjoy a hot cocoa by the wood burning fireplace and take in the view of the tranquil backyard. Each of the 5 bedrooms boasts its own en suite bathroom, providing privacy and convenience for everyone enjoying your home in Vermont. There's a large bunk room with a family room in the lower level, complete with ping pong, air hockey, and basketball, ensuring endless entertainment for kids and adults. After a day of outdoor adventures, unwind in the outdoor hot tub. The home is located just 300 yards from the lower mountain chair lift and a short walk to The Hermitage Inn for one of the best dining experiences in the Valley. With access to VAST (Vermont Association of Snow Travelers), you'll have endless opportunities for snowmobiling and snowshoeing right from your doorstep. Enjoy warm summer days swimming or paddling in Mirror Lake located at the end of Fannie Hill Road.
Interior Features
- # Of Stories:
- 2
- Sq. Ft. (Total):
- 3859
- Sq. Ft. (Above Ground):
- 2465
- Sq. Ft. (Below Ground):
- 1394
- Sq. Ft. Unfinished:
- 421
- Rooms:
- 11
- Bedrooms:
- 5
- Baths:
- 6
- Interior Desc:
- Bar, Blinds, Cathedral Ceiling, Ceiling Fan, Dining Area, Fireplace - Wood, Fireplaces - 3+, Furnished, Hearth, Kitchen Island, Kitchen/Dining, Kitchen/Living, Primary BR w/ BA, Natural Light, Natural Woodwork, Soaking Tub, Vaulted Ceiling, Walk-in Closet, Wet Bar, Laundry - Basement, Smart Thermostat
- Appliances Included:
- Dishwasher, Dryer, Microwave, Mini Fridge, Range - Gas, Refrigerator, Washer, Water Heater - Electric, Exhaust Fan
- Flooring:
- Carpet, Tile, Wood
- Heating Cooling Fuel:
- Gas - LP/Bottle
- Water Heater:
- Basement Desc:
- Finished
Exterior Features
- Style of Residence:
- Cape, Carriage
- House Color:
- Natural
- Time Share:
- No
- Resort:
- Exterior Desc:
- Exterior Details:
- Hot Tub, Natural Shade, Porch - Covered
- Amenities/Services:
- Land Desc.:
- Country Setting, Recreational, River, Ski Area, Subdivision, Trail/Near Trail, Walking Trails, Wooded, Mountain, Near Skiing, Near Snowmobile Trails
- Suitable Land Usage:
- Roof Desc.:
- Shingle - Asphalt
- Driveway Desc.:
- Gravel
- Foundation Desc.:
- Concrete
- Sewer Desc.:
- Public
- Garage/Parking:
- Yes
- Garage Spaces:
- 1
- Road Frontage:
- 0
Other Information
- List Date:
- 2024-08-15
- Last Updated:
- 2025-02-14 19:47:46


