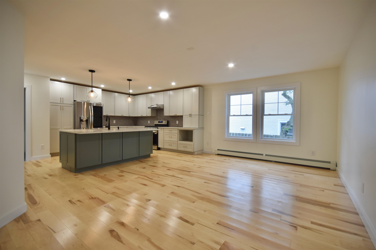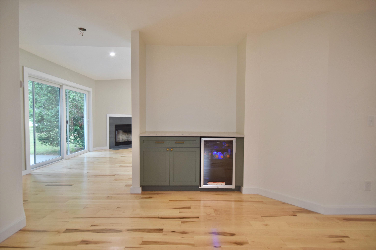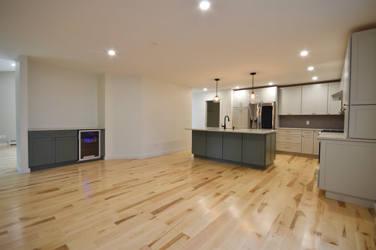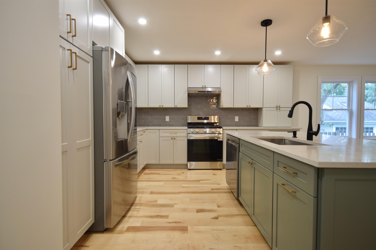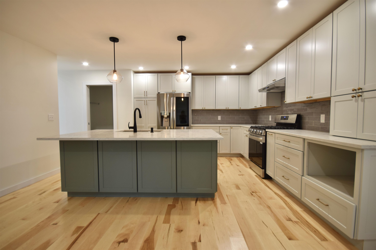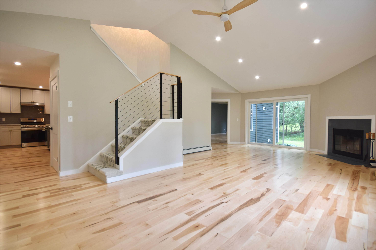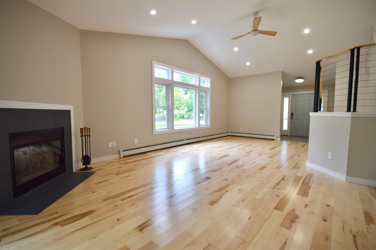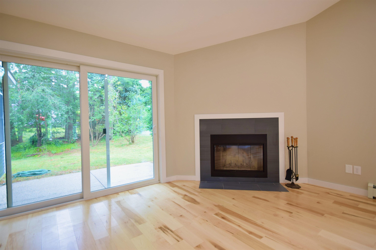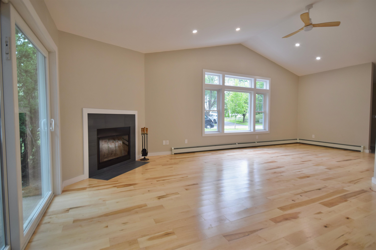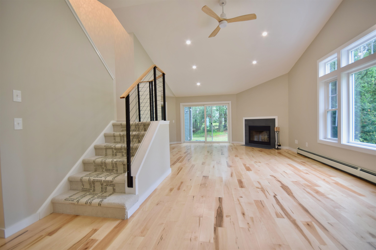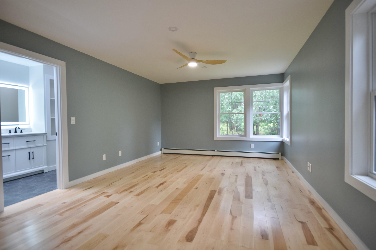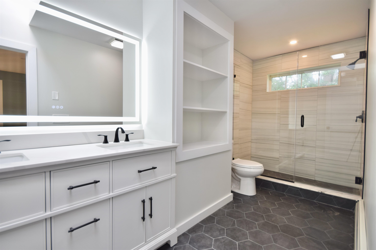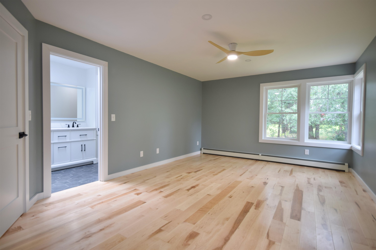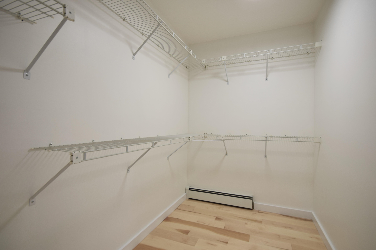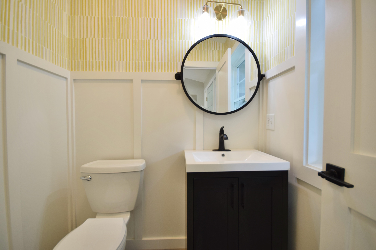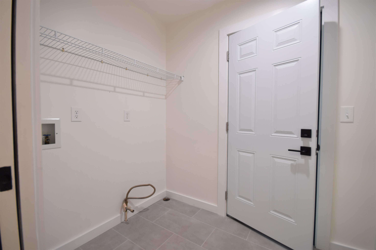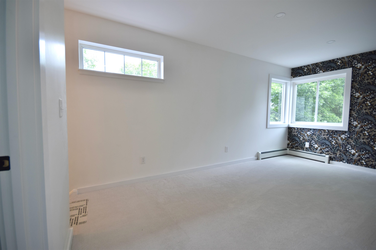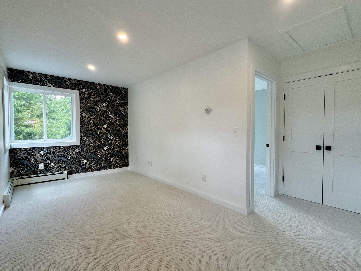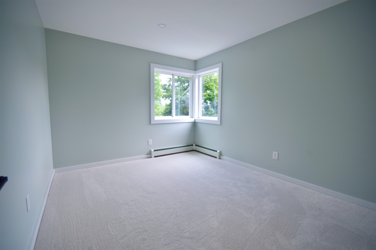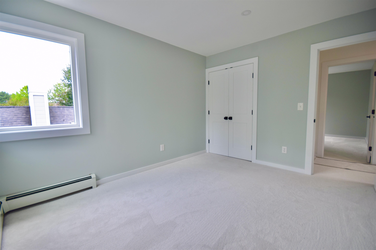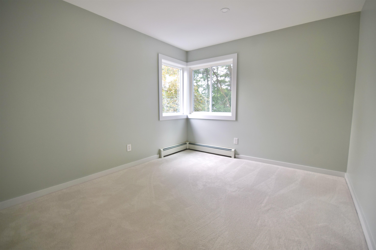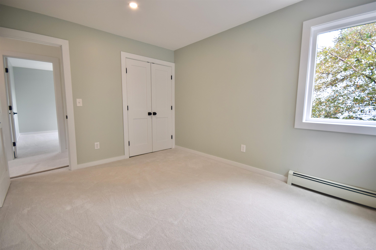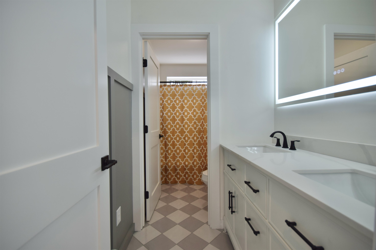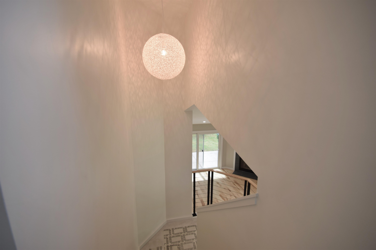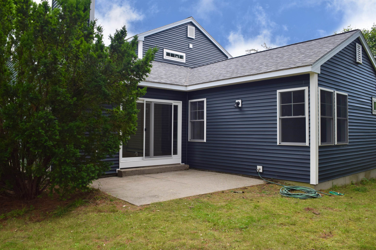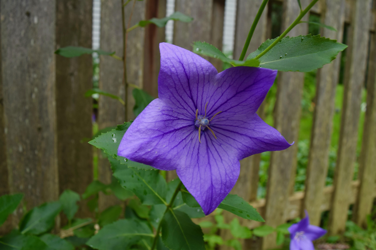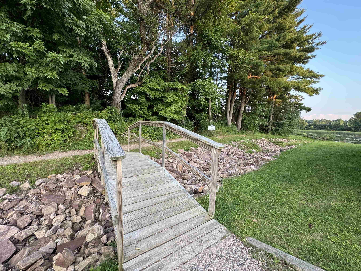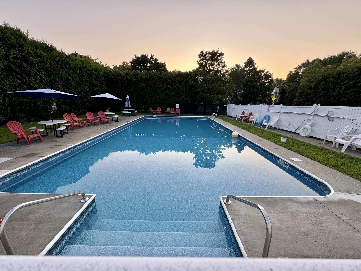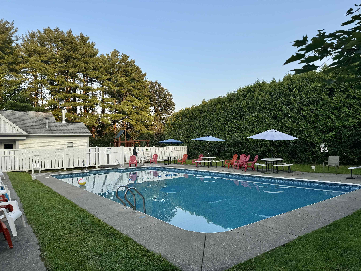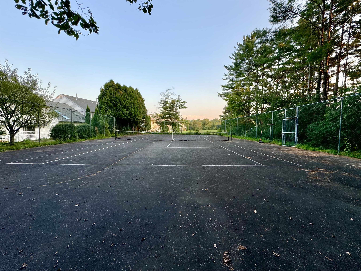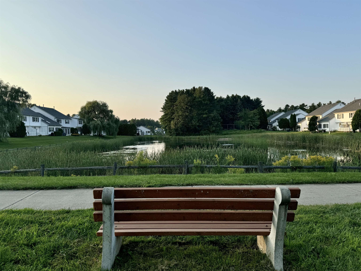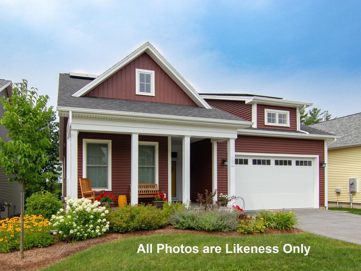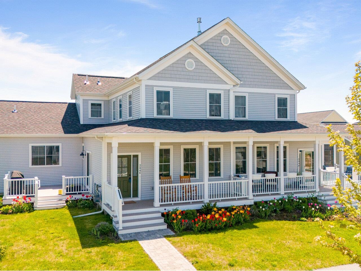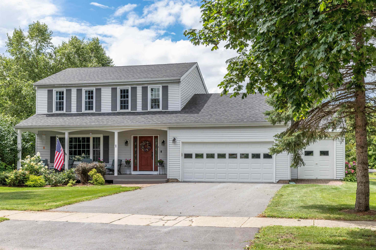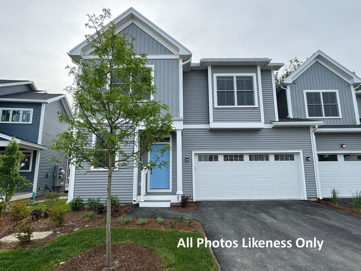1 of 37

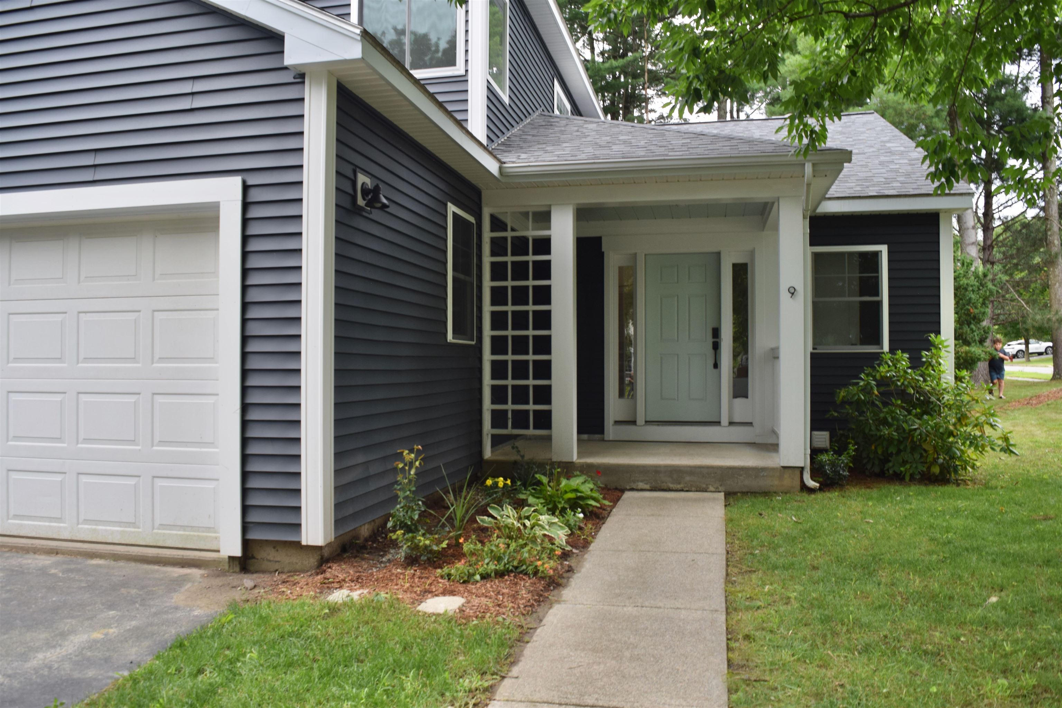
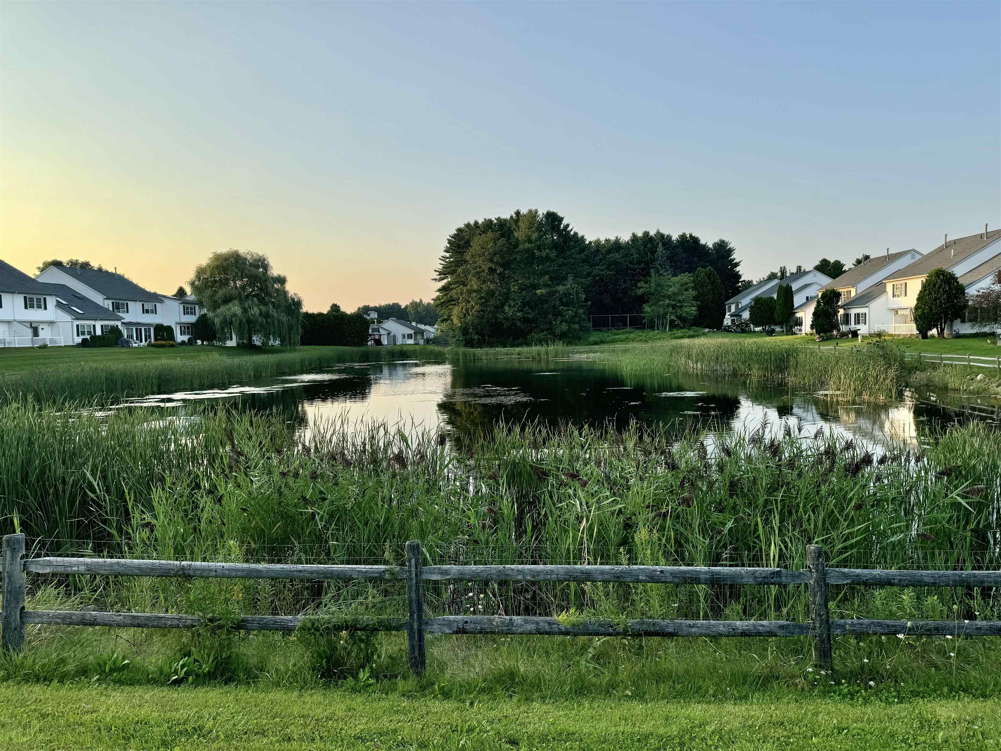
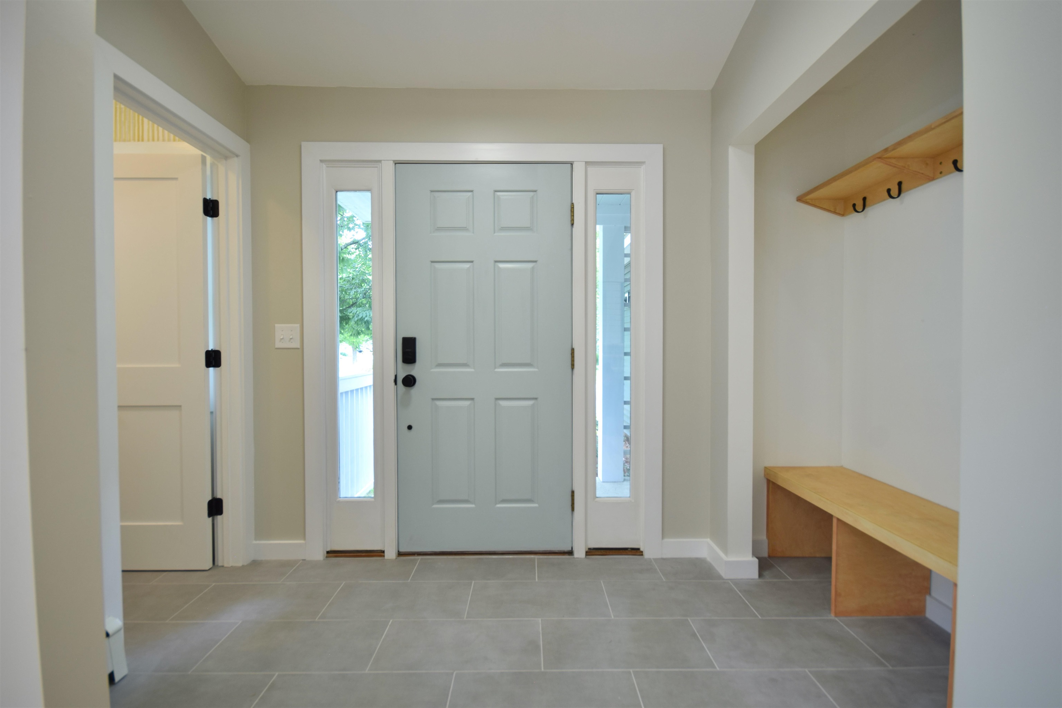
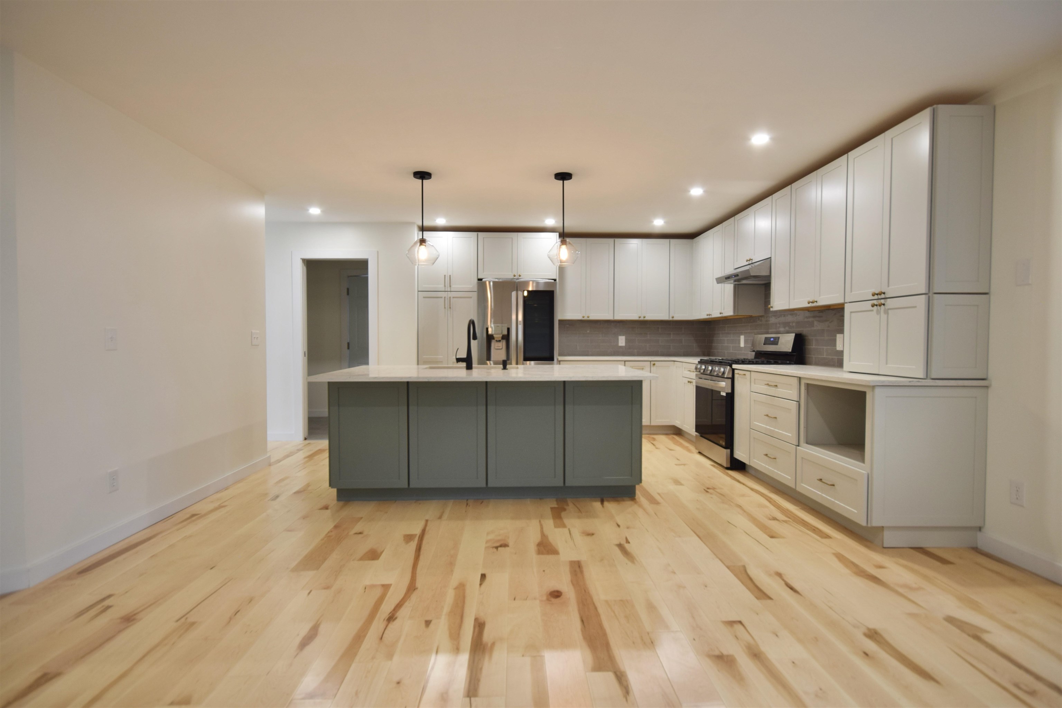
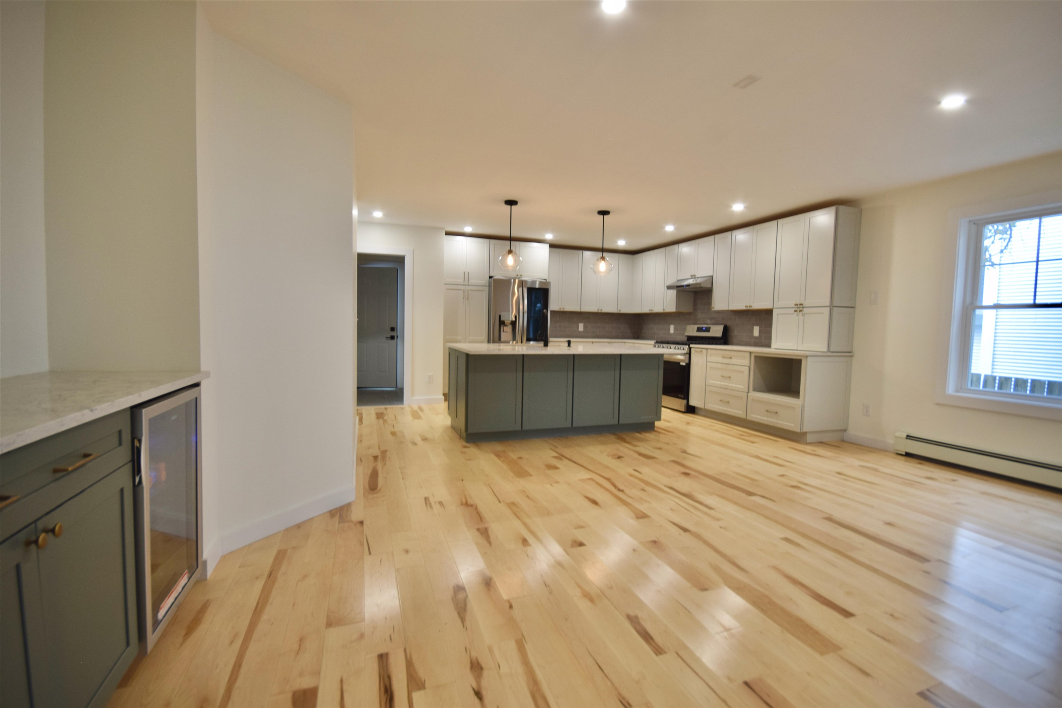
General Property Information
- Property Status:
- Active Under Contract
- Price:
- $729, 000
- Assessed:
- $0
- Assessed Year:
- County:
- VT-Chittenden
- Acres:
- 0.20
- Property Type:
- Single Family
- Year Built:
- 1989
- Agency/Brokerage:
- Ryan Williamson
KW Vermont - Bedrooms:
- 3
- Total Baths:
- 3
- Sq. Ft. (Total):
- 2188
- Tax Year:
- 2024
- Taxes:
- $10, 223
- Association Fees:
Step inside this beautifully renovated home in the sought-after neighborhood of Village at Dorset Park. This 3 bed, 2.5 bath home is turnkey, has elegant finishings throughout and is ready for the next owners. The brand new kitchen features shaker style cabinets, quartz countertops, a tile backsplash, oversized island and brand new stainless steel appliances. The kitchen opens up to the dining space which has a built-in buffet with beverage fridge. Around the corner, the light filled living room is highlighted by the cathedral ceilings and wood fireplace. A sliding door leads to an outdoor patio space giving the perfect place for your morning coffee. There is a first floor primary suite with a walk in closet and private bath which includes a double sink vanity and custom tiled shower. On the first floor, you’ll also find a convenient half bath and laundry area. Upstairs you’ll find an office/study, 2 additional bedrooms and a full bath. Brand new hardwood flooring throughout the first level and all new carpeting on the second level. Unfinished basement offers lots of storage. Two car garage. Brand new combi furnace (heat and hot water), all new siding and windows, and the roof was new a few years ago. Located near nature trails, shopping, restaurants, golfing, bike path, parks and more! Association access to the pool, clubhouse and tennis courts. Seller is a licensed Realtor.
Interior Features
- # Of Stories:
- 2
- Sq. Ft. (Total):
- 2188
- Sq. Ft. (Above Ground):
- 2188
- Sq. Ft. (Below Ground):
- 0
- Sq. Ft. Unfinished:
- 1188
- Rooms:
- 7
- Bedrooms:
- 3
- Baths:
- 3
- Interior Desc:
- Dining Area, Fireplace - Wood, Kitchen Island, Kitchen/Dining, Primary BR w/ BA, Natural Light, Skylight, Walk-in Closet, Laundry - 1st Floor
- Appliances Included:
- Dishwasher, Range - Gas, Refrigerator
- Flooring:
- Heating Cooling Fuel:
- Gas - Natural
- Water Heater:
- Basement Desc:
- Concrete Floor, Stairs - Interior, Storage Space, Unfinished
Exterior Features
- Style of Residence:
- Colonial
- House Color:
- Dark blue
- Time Share:
- No
- Resort:
- Exterior Desc:
- Exterior Details:
- Amenities/Services:
- Land Desc.:
- Level, Sidewalks
- Suitable Land Usage:
- Roof Desc.:
- Shingle
- Driveway Desc.:
- Paved
- Foundation Desc.:
- Poured Concrete
- Sewer Desc.:
- Public
- Garage/Parking:
- Yes
- Garage Spaces:
- 2
- Road Frontage:
- 0
Other Information
- List Date:
- 2024-08-13
- Last Updated:
- 2024-09-28 00:49:25


