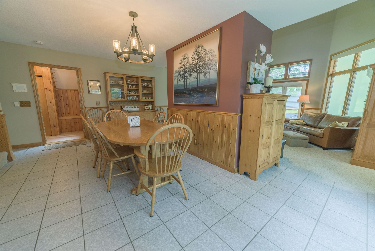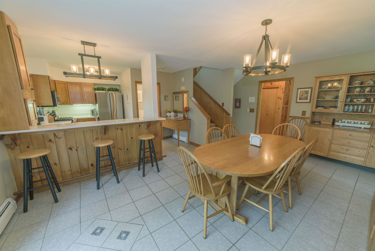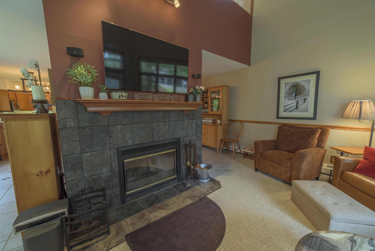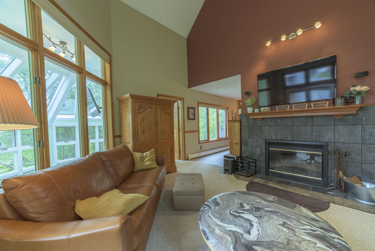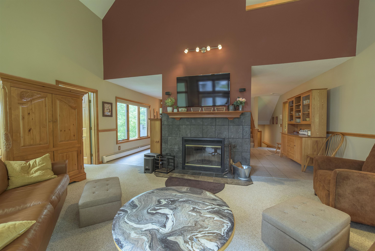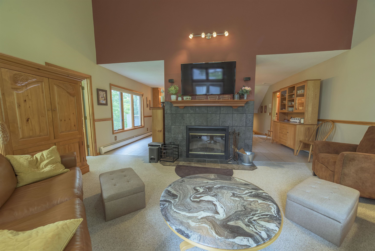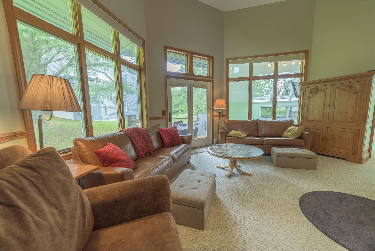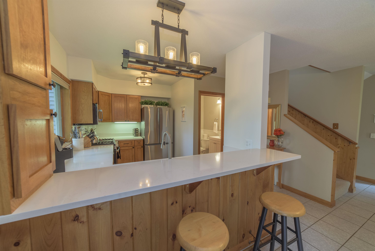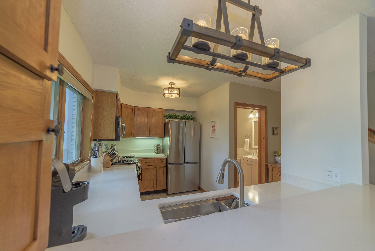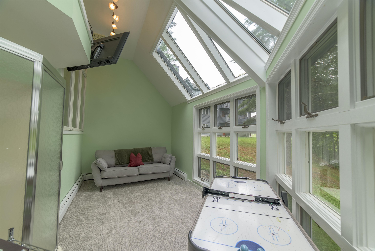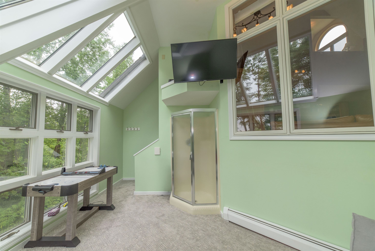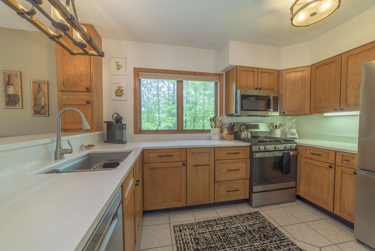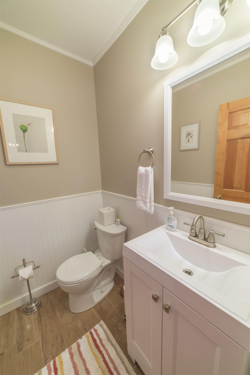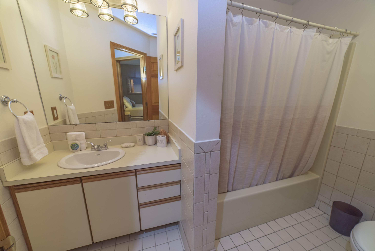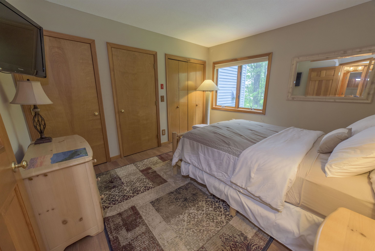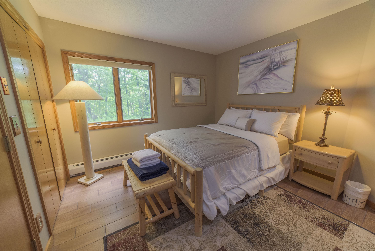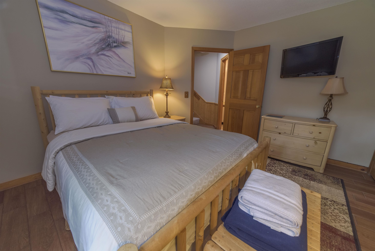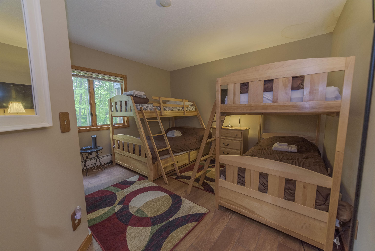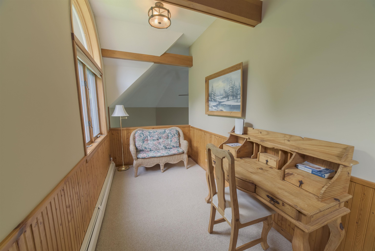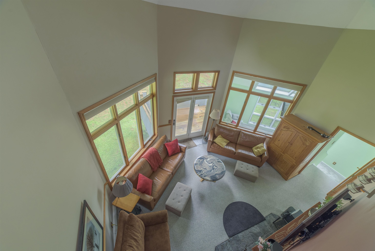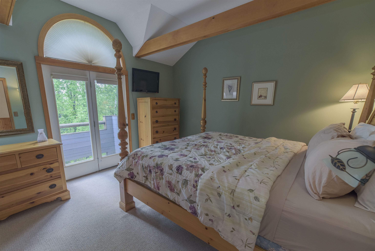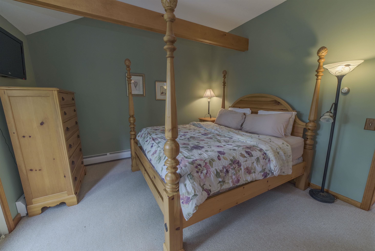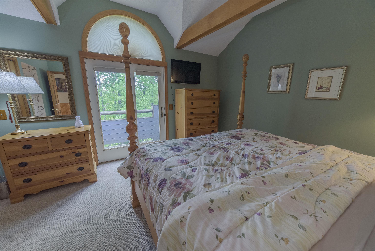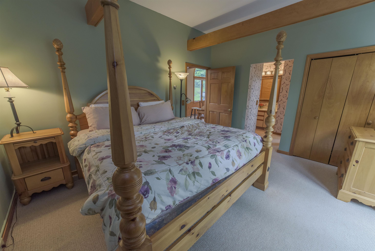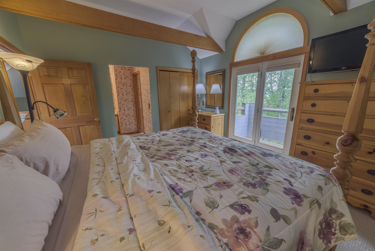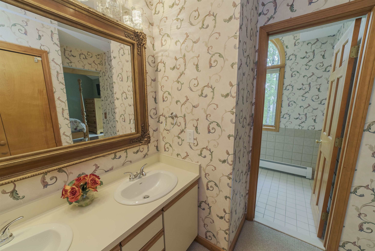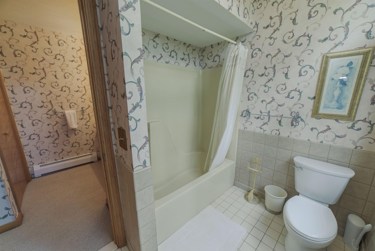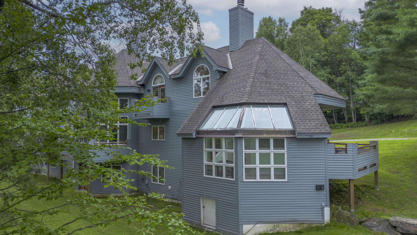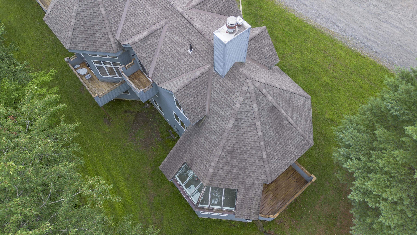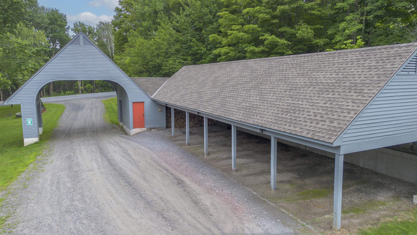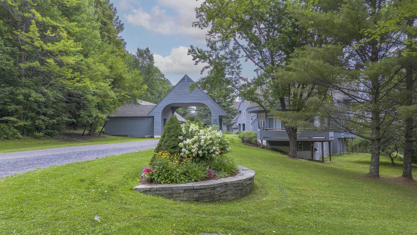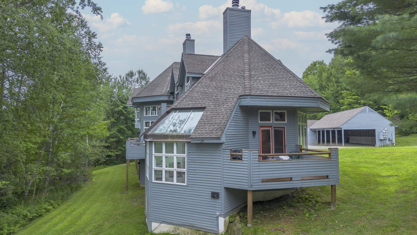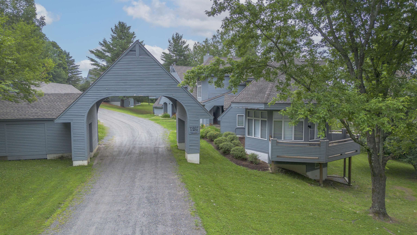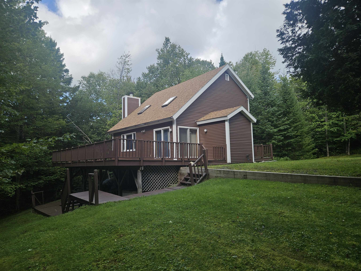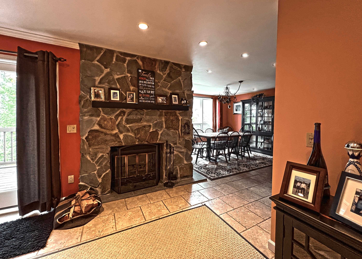1 of 40
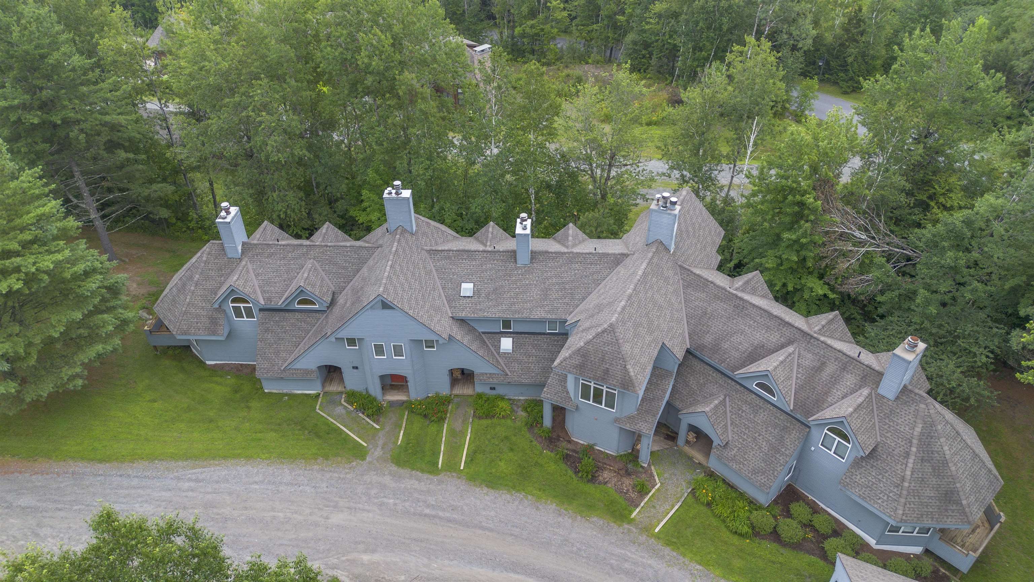
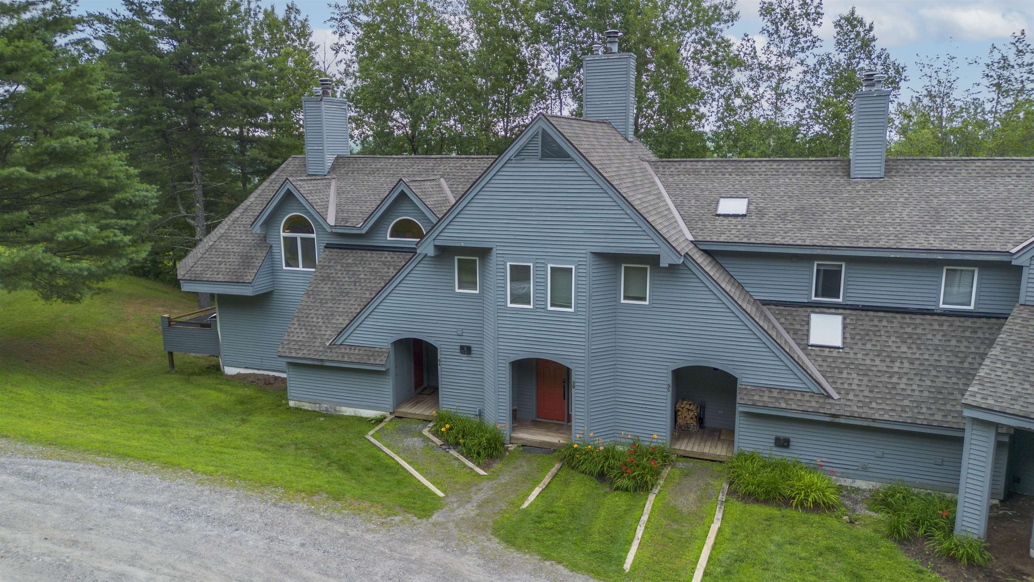
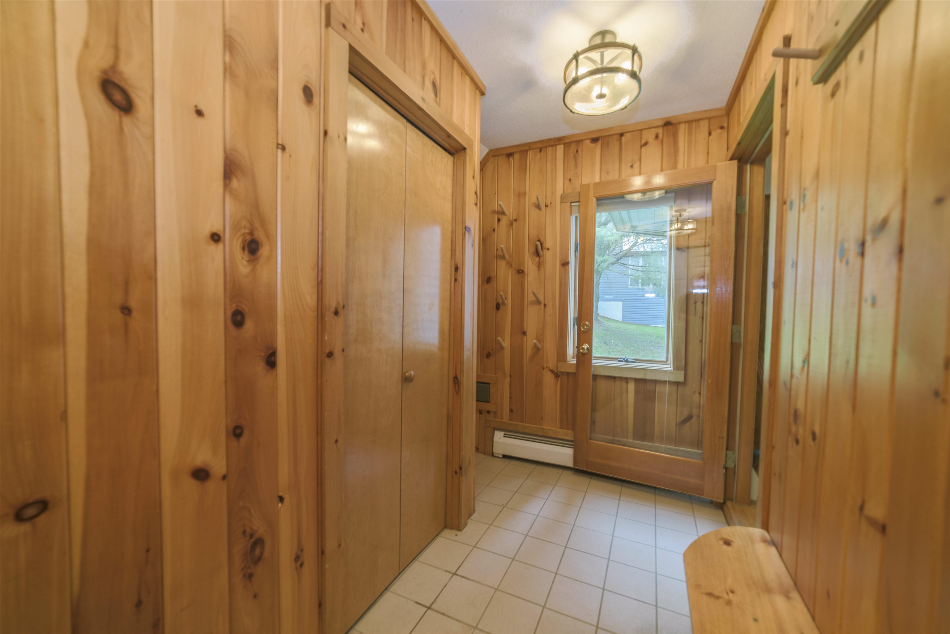
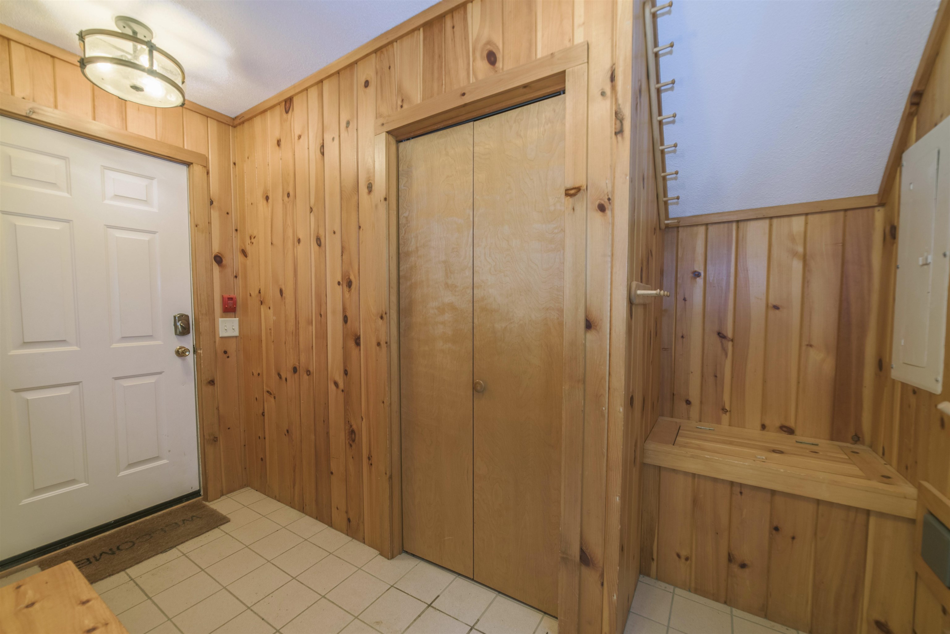
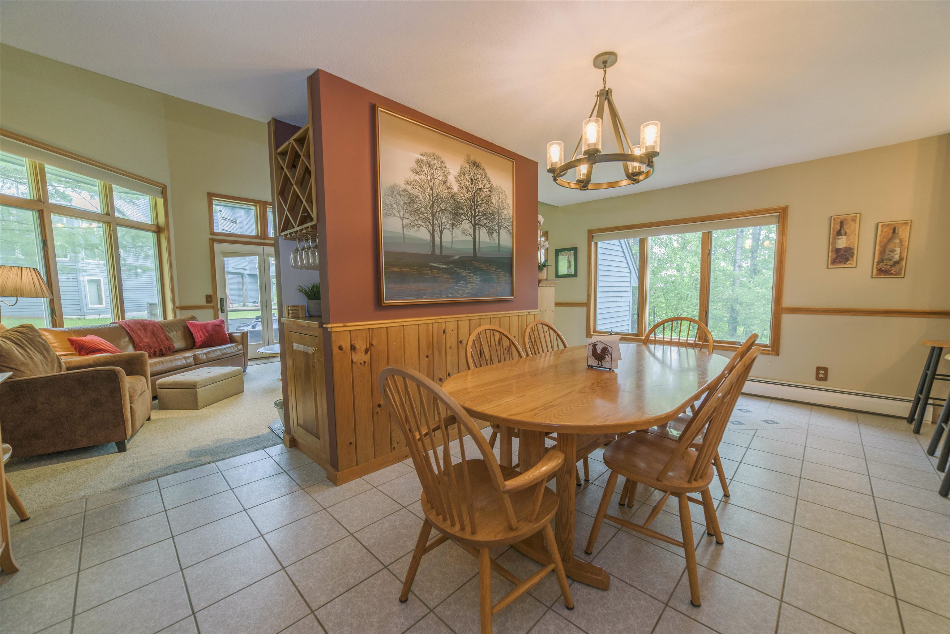
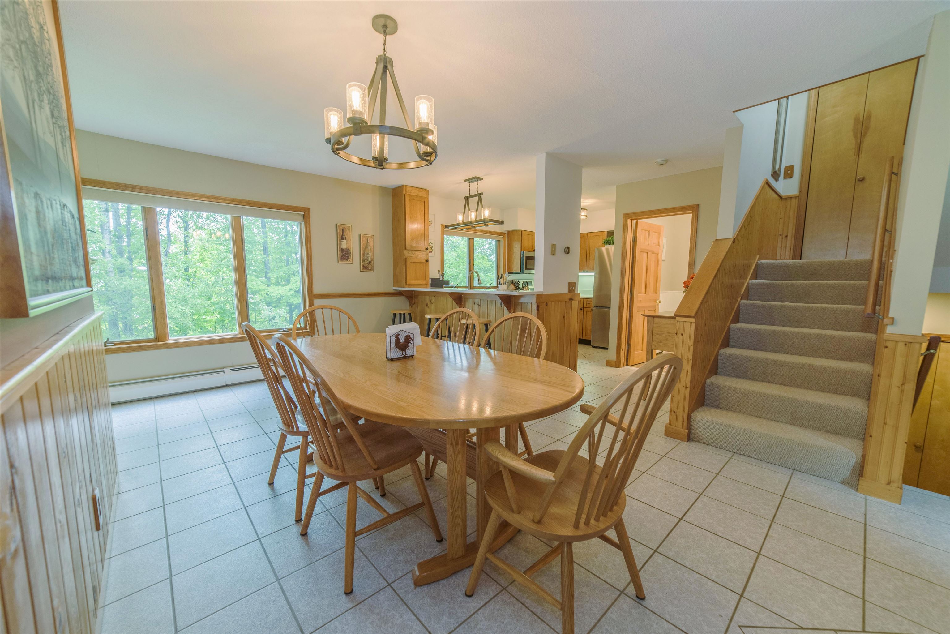
General Property Information
- Property Status:
- Active
- Price:
- $595, 000
- Unit Number
- 5A
- Assessed:
- $0
- Assessed Year:
- County:
- VT-Windham
- Acres:
- 0.00
- Property Type:
- Condo
- Year Built:
- 1988
- Agency/Brokerage:
- Steve Goldfarb
Deerfield Valley Real Estate - Bedrooms:
- 3
- Total Baths:
- 4
- Sq. Ft. (Total):
- 1850
- Tax Year:
- 2024
- Taxes:
- $7, 319
- Association Fees:
Powderhorn Village Townhouse are next to Haystack Mtn and Hermitage Club ski trails and a half a mile to the Clubhouse. Complete with a Carport and a ski closet outside your private entry door. Walk into your mud room and drop your gear. Next, walk into your main level with beautiful tile flooring, dining in front of you, living room to your left along with a wood burning fireplace, wall of windows, access to an oversized deck and a bonus room as a game room, sleeping cubby or exercise room w/ private shower. The renovated and updated kitchen as well as a half bath finish your main floor on your right upon entering. Plenty of room for all of you and your friends. The large primary bedroom en-suite is upstairs with a small loft. There are 2 bedrooms and full bath downstairs. The association provides firewood, landscaping, plowing, and shoveling... Come Home to Your Powderhorn Community - relax and enjoy Southern Vermont!
Interior Features
- # Of Stories:
- 3
- Sq. Ft. (Total):
- 1850
- Sq. Ft. (Above Ground):
- 1850
- Sq. Ft. (Below Ground):
- 0
- Sq. Ft. Unfinished:
- 0
- Rooms:
- 9
- Bedrooms:
- 3
- Baths:
- 4
- Interior Desc:
- Cathedral Ceiling, Ceiling Fan, Dining Area, Fireplace - Screens/Equip, Fireplace - Wood, Fireplaces - 1, Furnished, Hearth, Primary BR w/ BA, Walk-in Closet
- Appliances Included:
- Dishwasher, Dryer, Microwave, Range - Gas, Refrigerator, Washer, Exhaust Fan
- Flooring:
- Carpet, Ceramic Tile, Combination
- Heating Cooling Fuel:
- Gas - LP/Bottle
- Water Heater:
- Basement Desc:
- Climate Controlled, Finished, Full, Insulated, Stairs - Interior, Interior Access, Stairs - Basement
Exterior Features
- Style of Residence:
- Townhouse
- House Color:
- slate
- Time Share:
- No
- Resort:
- Exterior Desc:
- Exterior Details:
- Trash, Balcony, Deck
- Amenities/Services:
- Land Desc.:
- Condo Development
- Suitable Land Usage:
- Roof Desc.:
- Shingle
- Driveway Desc.:
- Common/Shared, Crushed Stone, Dirt, Gravel
- Foundation Desc.:
- Concrete
- Sewer Desc.:
- Public
- Garage/Parking:
- Yes
- Garage Spaces:
- 1
- Road Frontage:
- 0
Other Information
- List Date:
- 2024-08-15
- Last Updated:
- 2024-09-13 17:14:14


