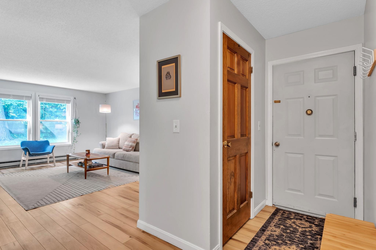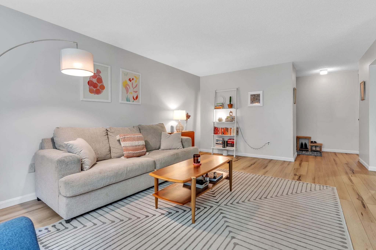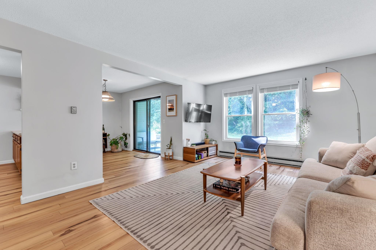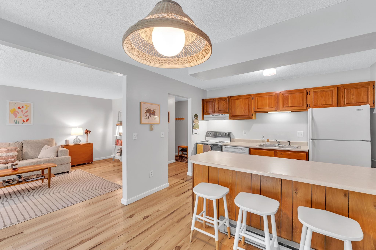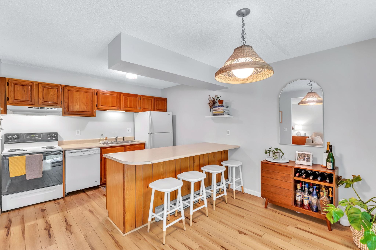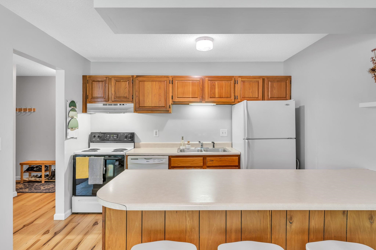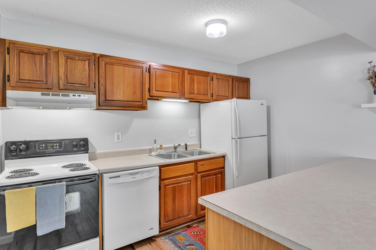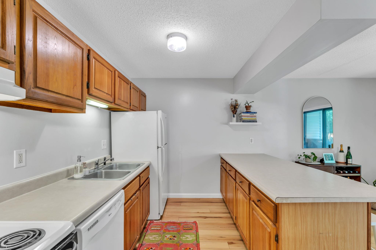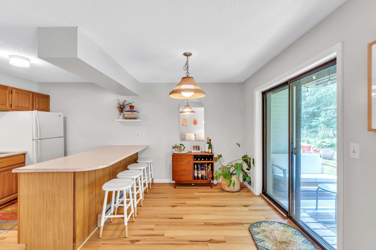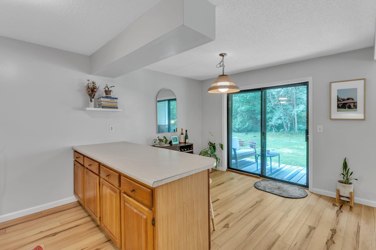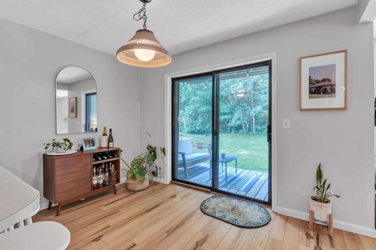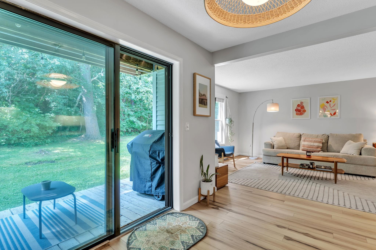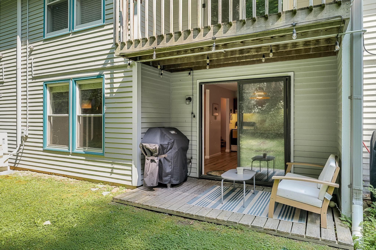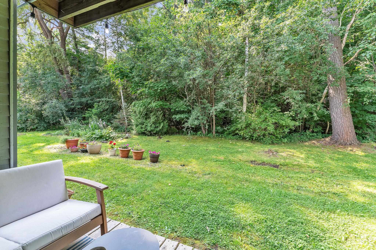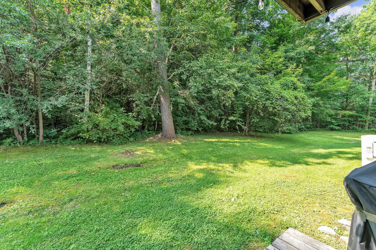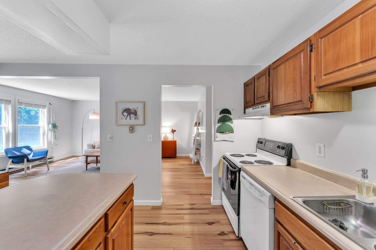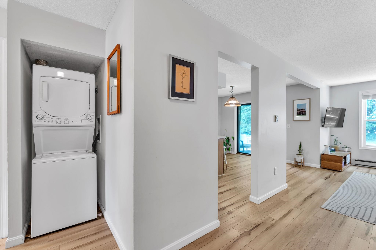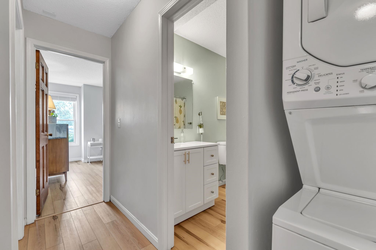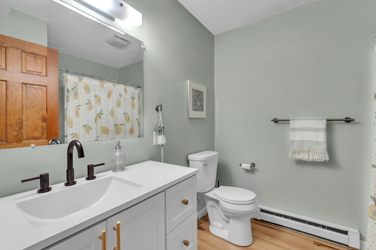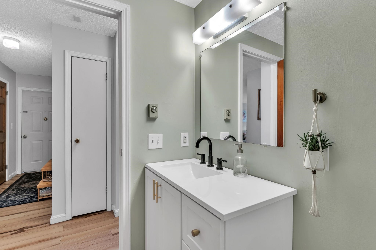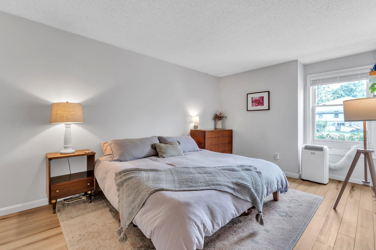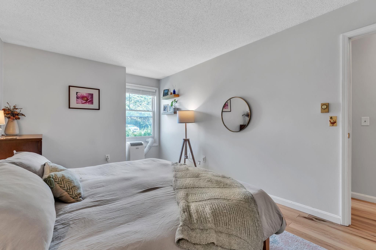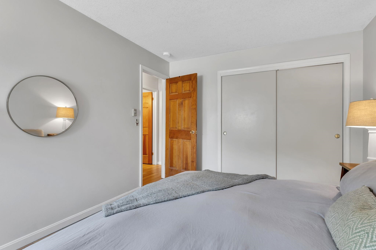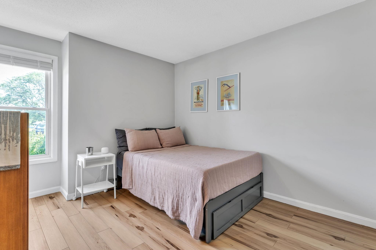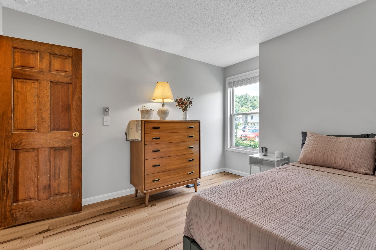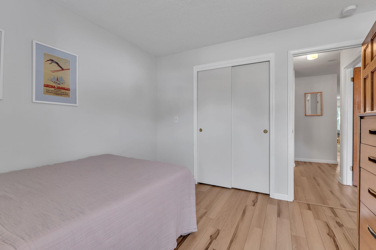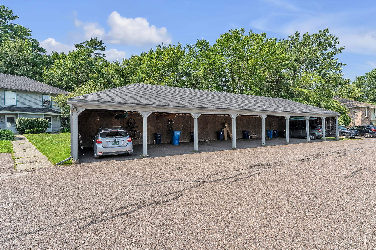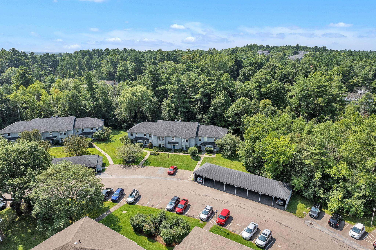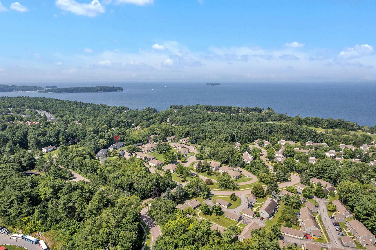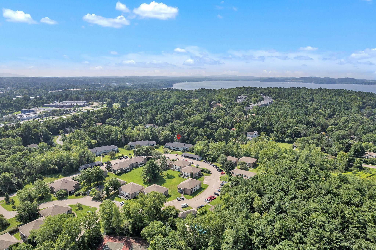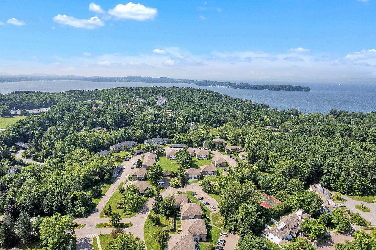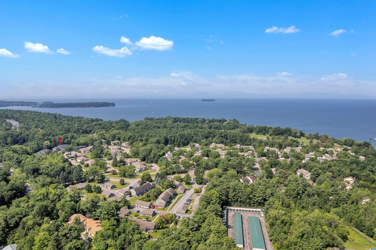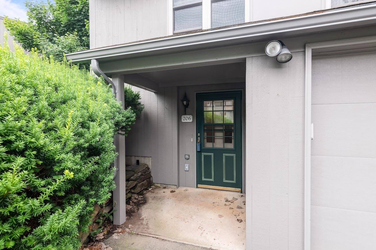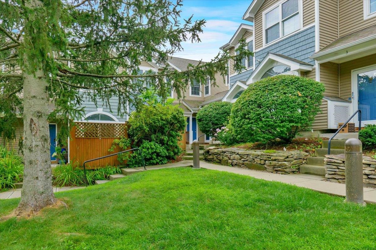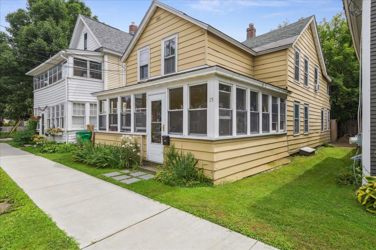1 of 40
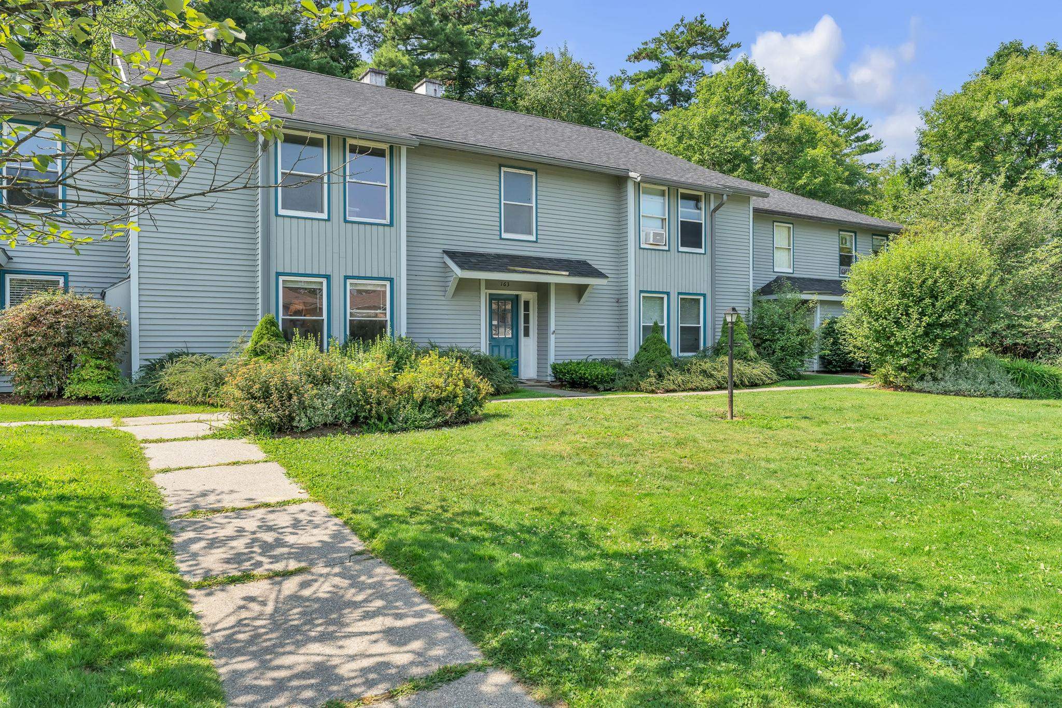
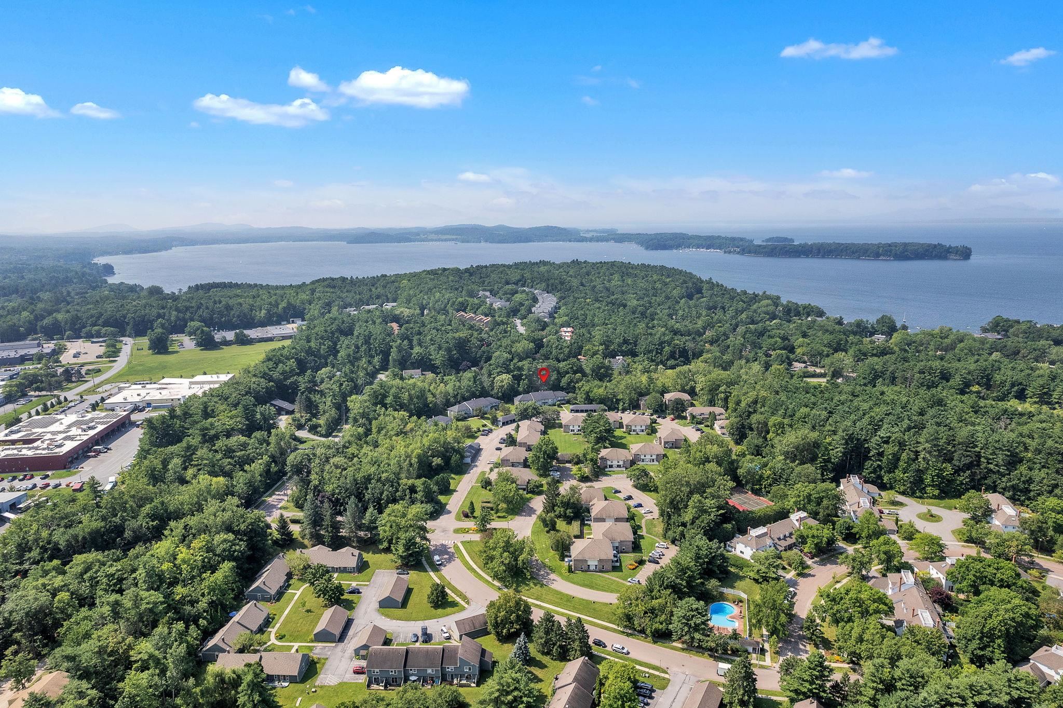
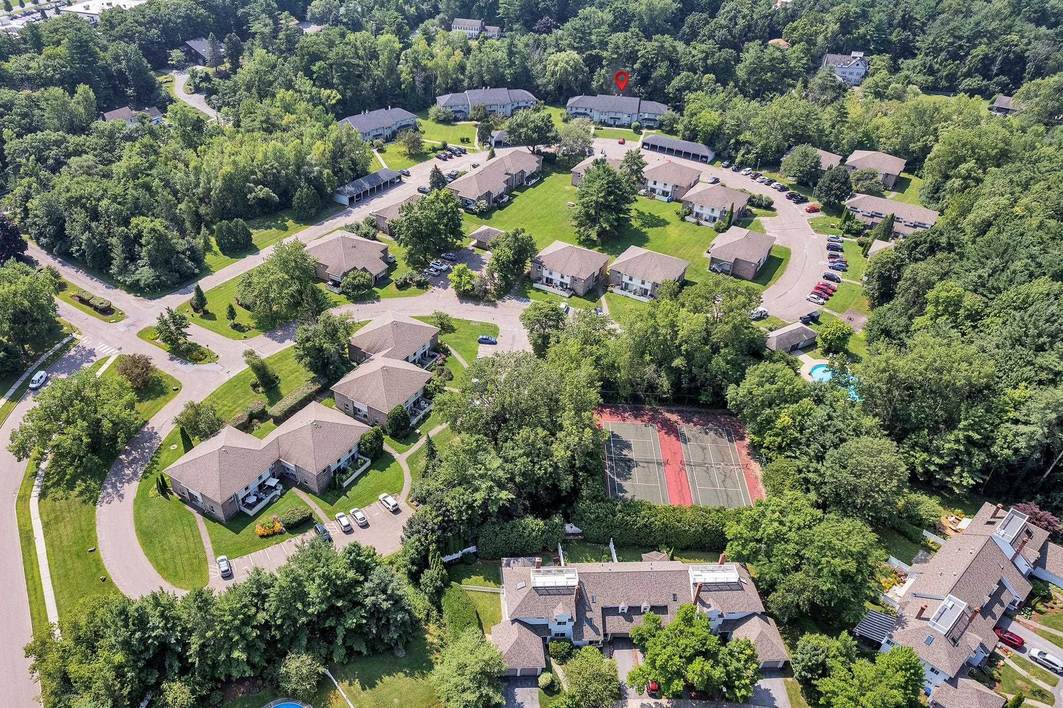
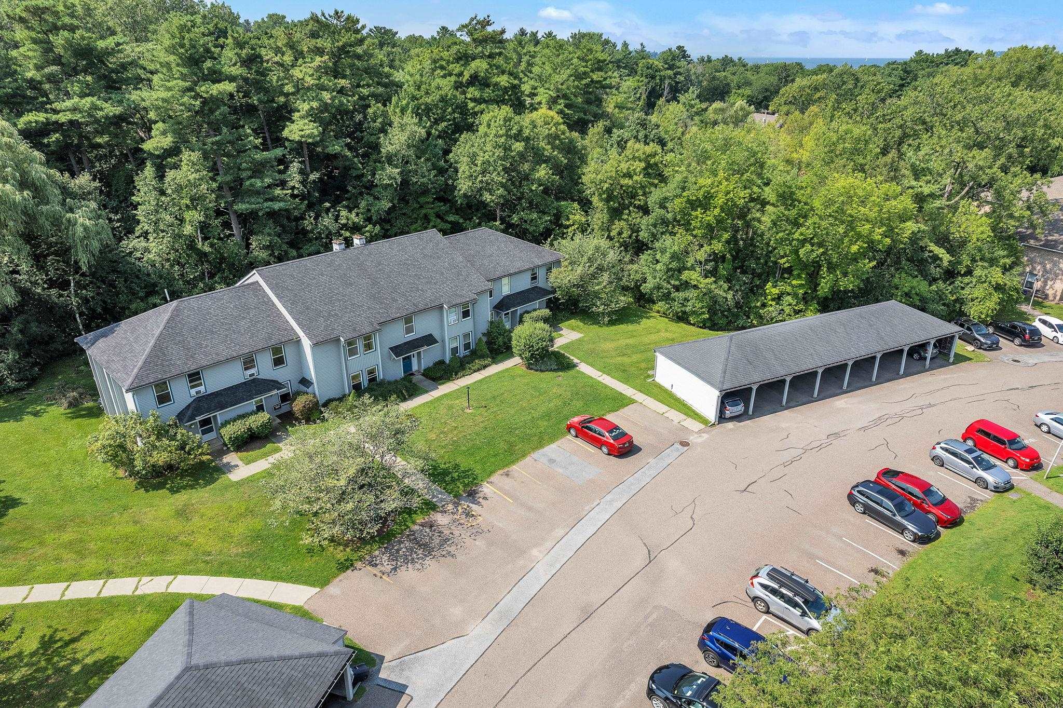
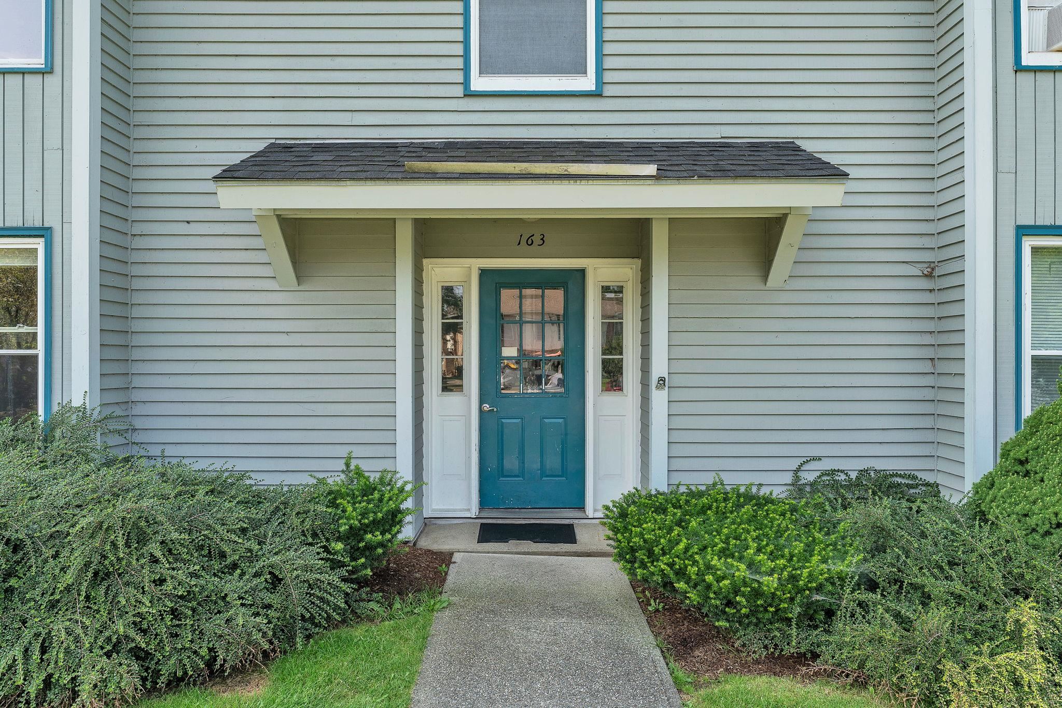
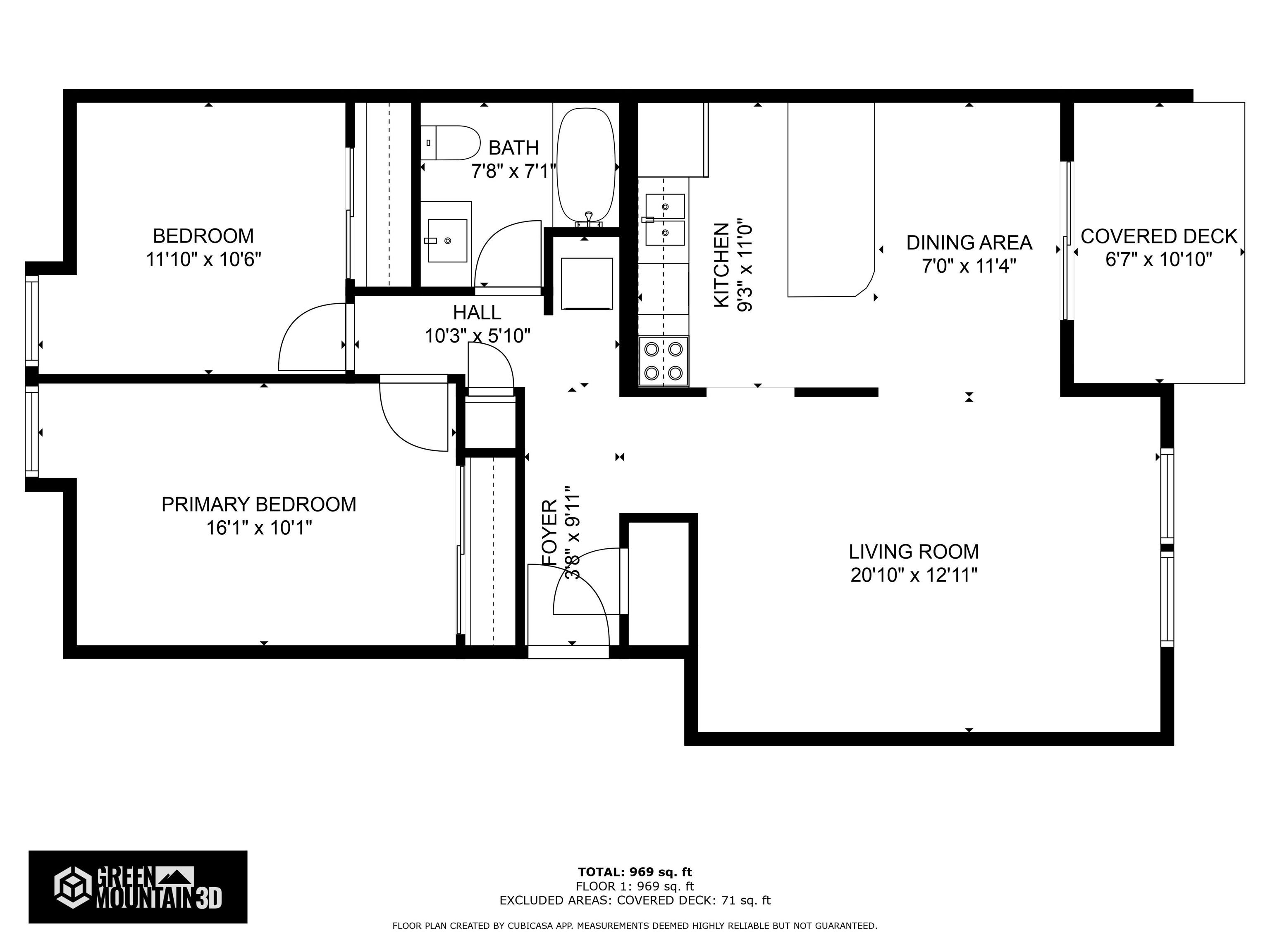
General Property Information
- Property Status:
- Active
- Price:
- $370, 000
- Unit Number
- 101
- Assessed:
- $0
- Assessed Year:
- County:
- VT-Chittenden
- Acres:
- 0.00
- Property Type:
- Condo
- Year Built:
- 1978
- Agency/Brokerage:
- Susannah Kelley
Vermont Real Estate Company - Bedrooms:
- 2
- Total Baths:
- 1
- Sq. Ft. (Total):
- 1065
- Tax Year:
- 2025
- Taxes:
- $5, 764
- Association Fees:
Rare opportunity to own a two bedroom first floor flat in the South End! This prime location offers easy access to Oakledge Park, Blanchard beach, the Burlington Greenway, City Market, I-89 & Route 7, local breweries, restaurants and more! Many recent upgrades within the last 3 years include all new flooring, paint, and a renovated full bath! Wonderful open floor plan with spacious living area is open to the kitchen with ample cabinet and counter space, the peninsula island with breakfast bar opens to the dining area with large sliding glass door leading to your private deck. Down the hall you’ll find 2 large bedrooms with double closets and plenty of natural light, the fully renovated full bath and a closet with stackable washer and dryer. You also get a covered carport parking space with lockable storage closet. Finally, don’t miss the association pool and tennis courts. Pet friendly - HOA allows 1 pet. Investors welcome, no rental cap!
Interior Features
- # Of Stories:
- 1
- Sq. Ft. (Total):
- 1065
- Sq. Ft. (Above Ground):
- 1065
- Sq. Ft. (Below Ground):
- 0
- Sq. Ft. Unfinished:
- 0
- Rooms:
- 4
- Bedrooms:
- 2
- Baths:
- 1
- Interior Desc:
- Blinds, Kitchen/Dining, Natural Light, Laundry - 1st Floor
- Appliances Included:
- Dishwasher, Dryer, Range - Electric, Refrigerator, Washer, Water Heater - Electric
- Flooring:
- Vinyl
- Heating Cooling Fuel:
- Electric
- Water Heater:
- Basement Desc:
Exterior Features
- Style of Residence:
- Flat
- House Color:
- Time Share:
- No
- Resort:
- Exterior Desc:
- Exterior Details:
- Deck
- Amenities/Services:
- Land Desc.:
- Condo Development
- Suitable Land Usage:
- Roof Desc.:
- Shingle
- Driveway Desc.:
- Paved
- Foundation Desc.:
- Slab - Concrete
- Sewer Desc.:
- Public
- Garage/Parking:
- Yes
- Garage Spaces:
- 1
- Road Frontage:
- 0
Other Information
- List Date:
- 2024-08-15
- Last Updated:
- 2024-08-15 17:23:26


