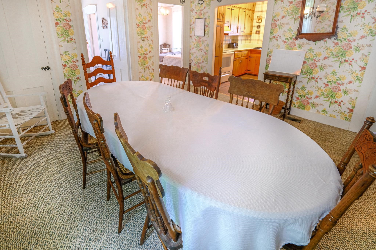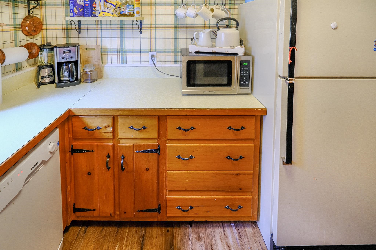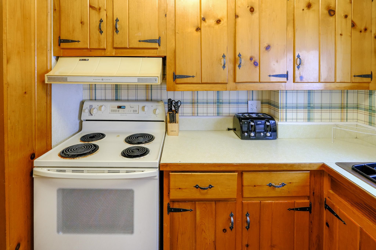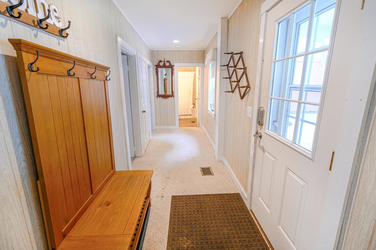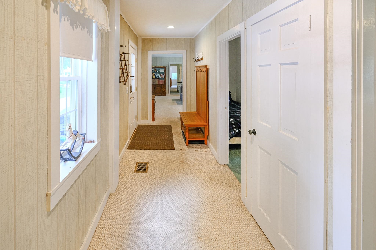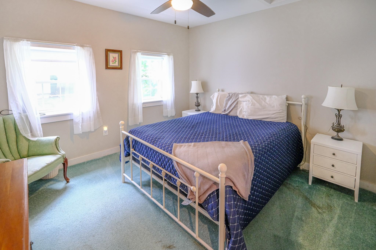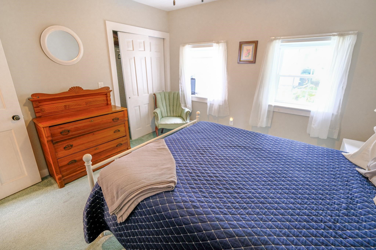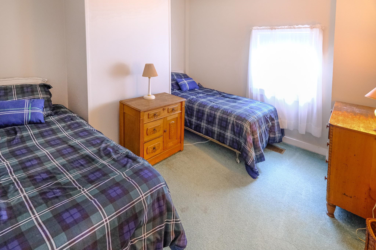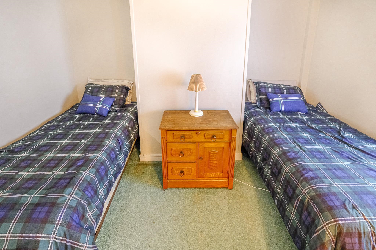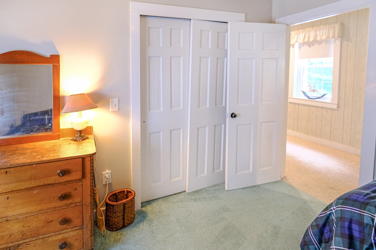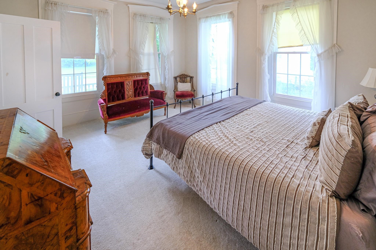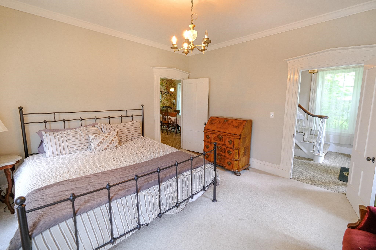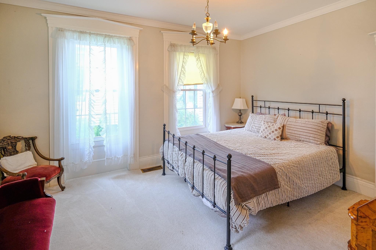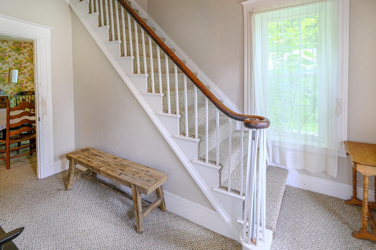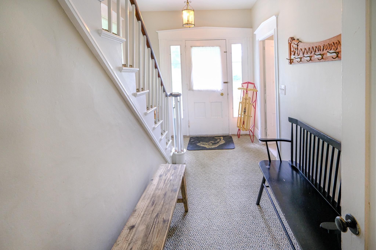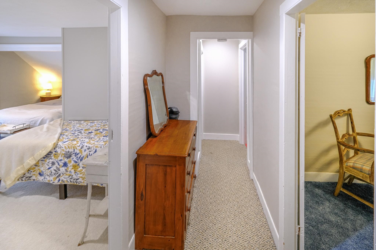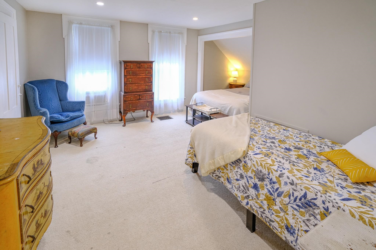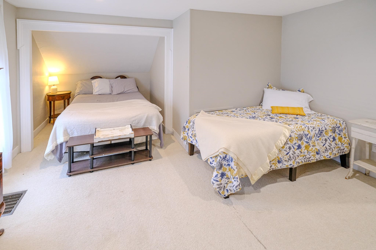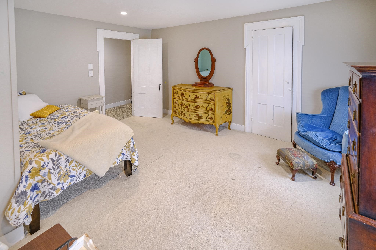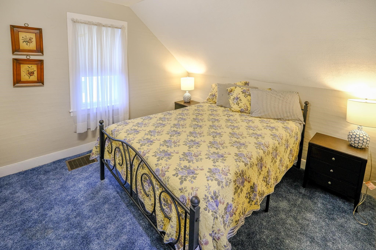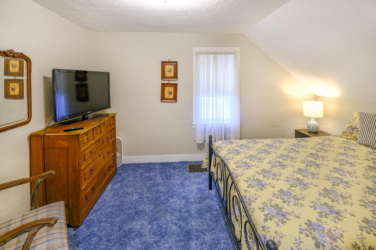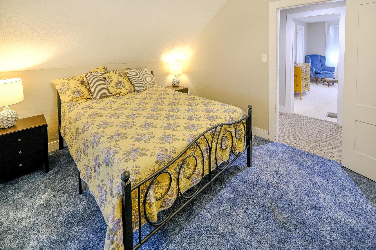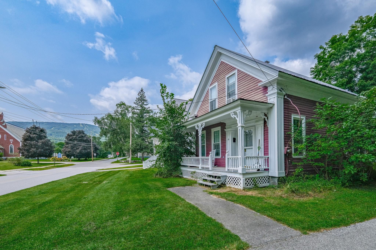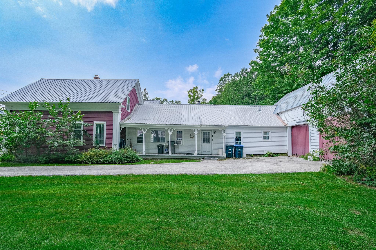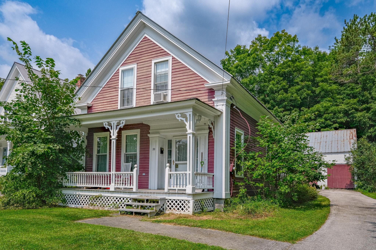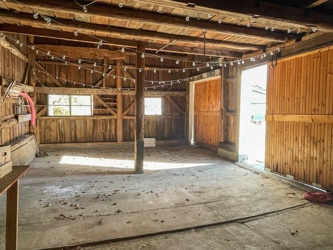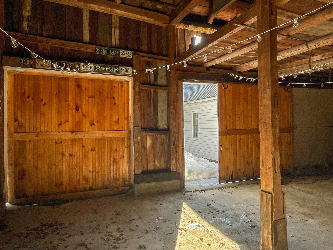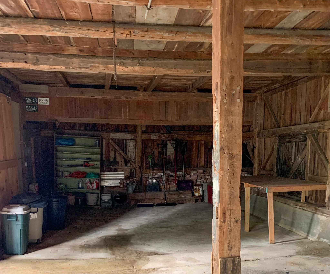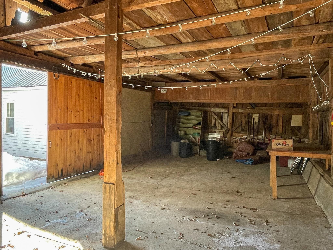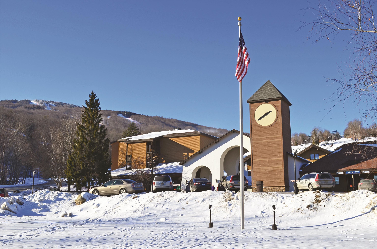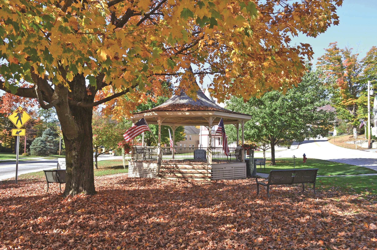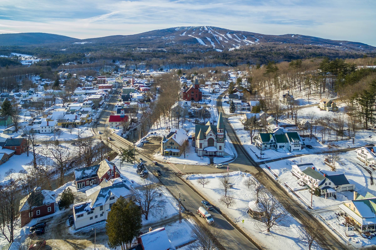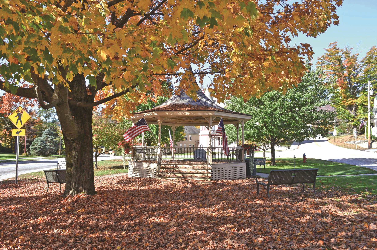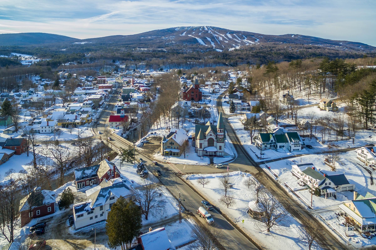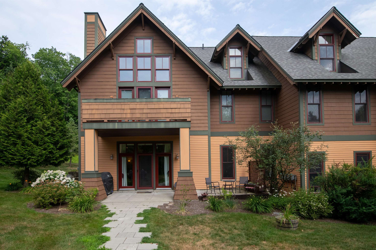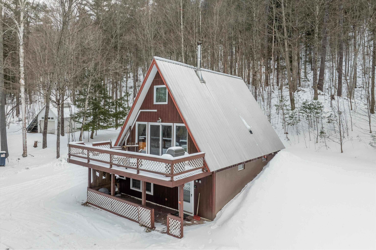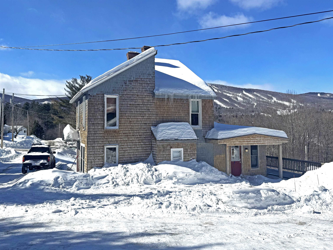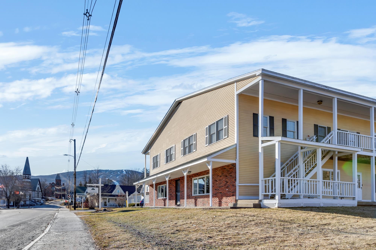1 of 41
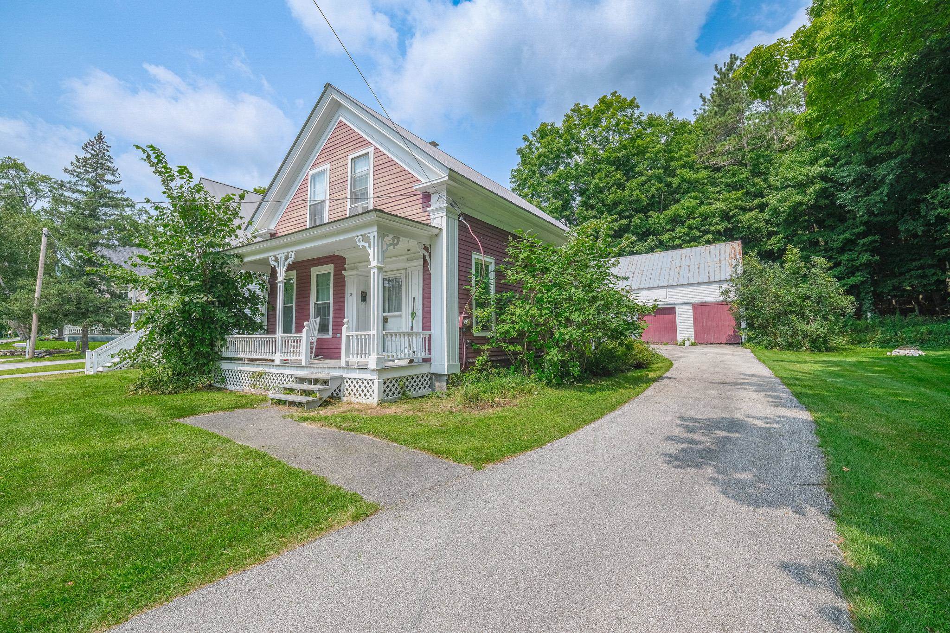
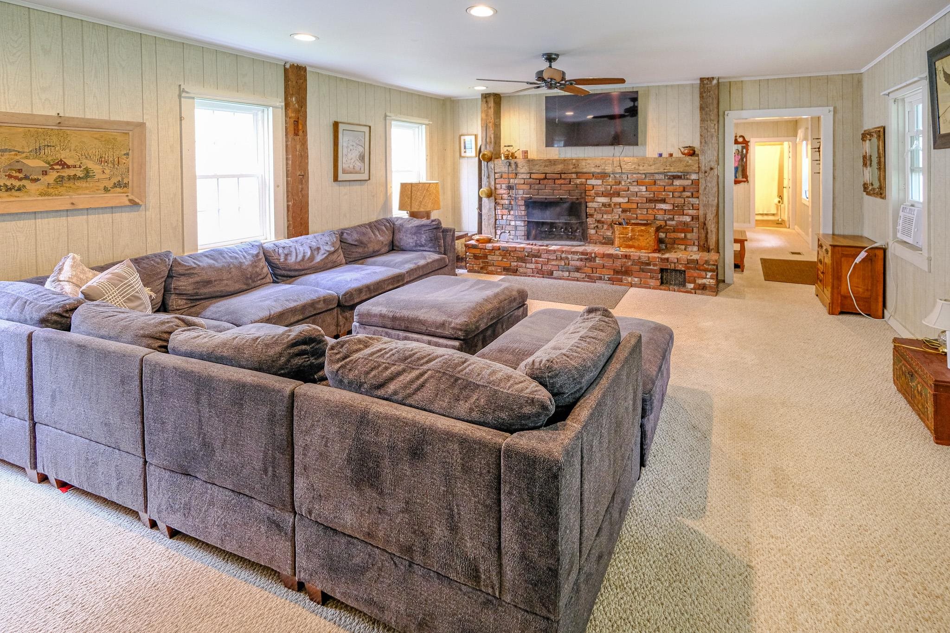
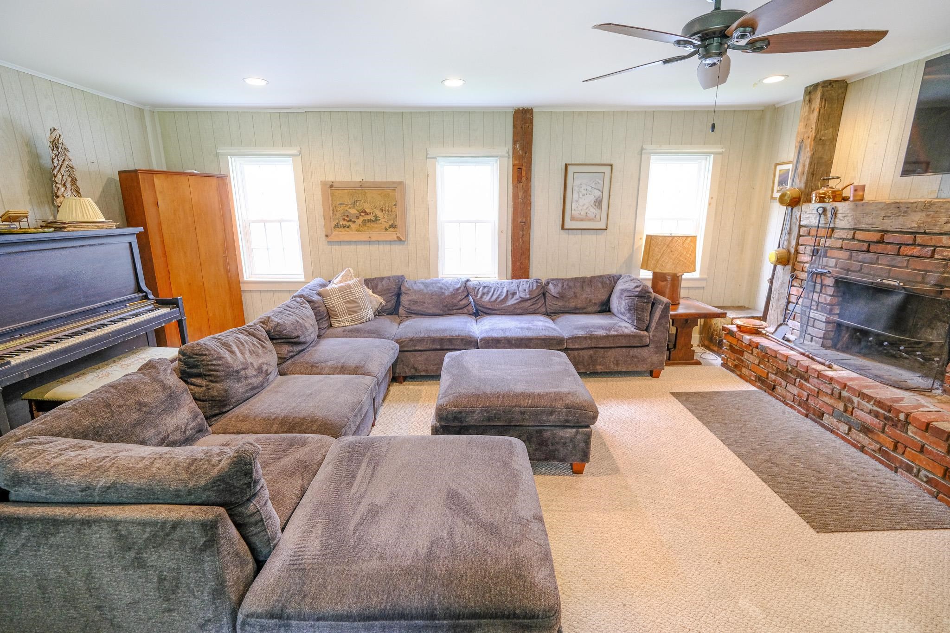
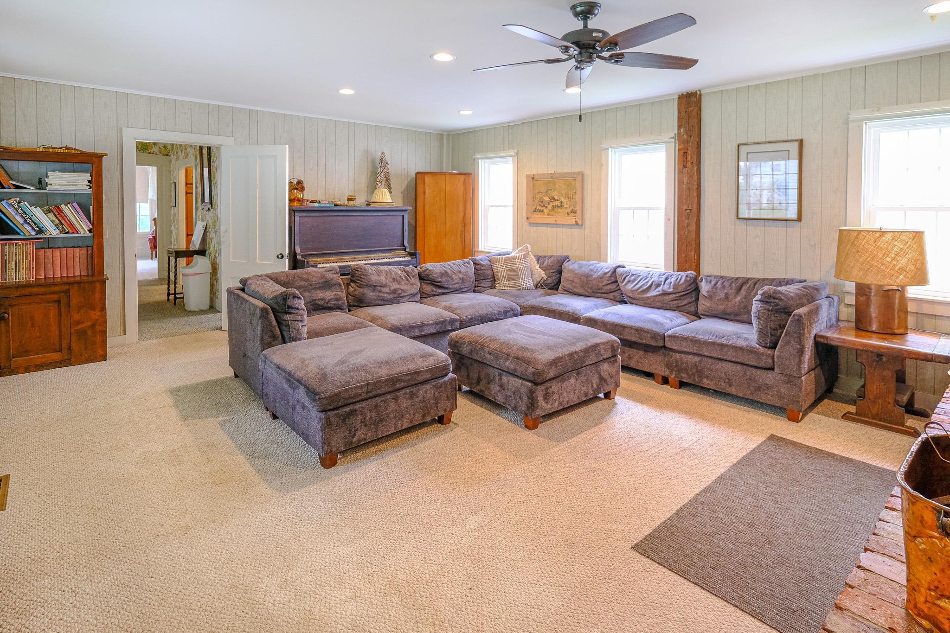
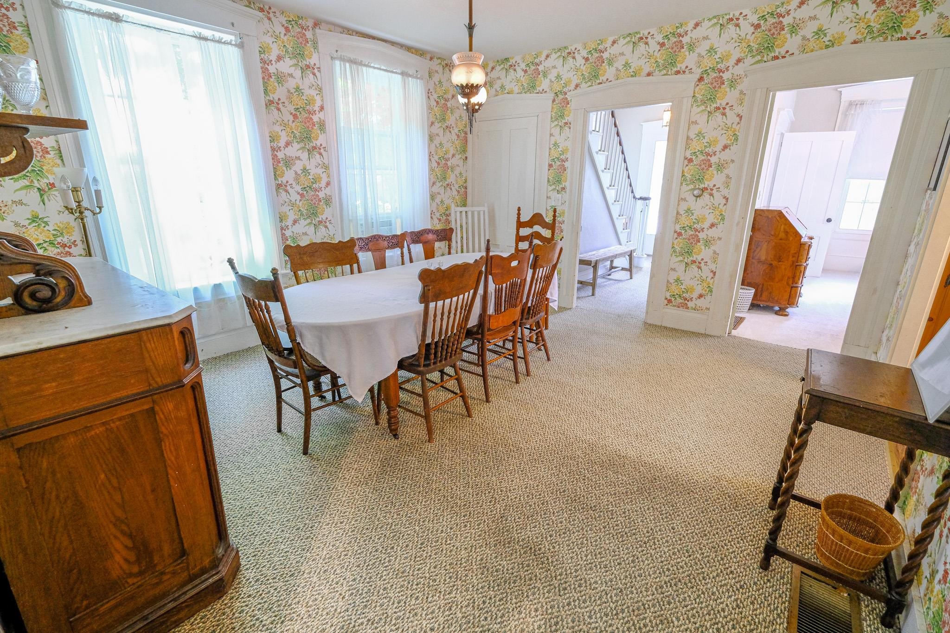
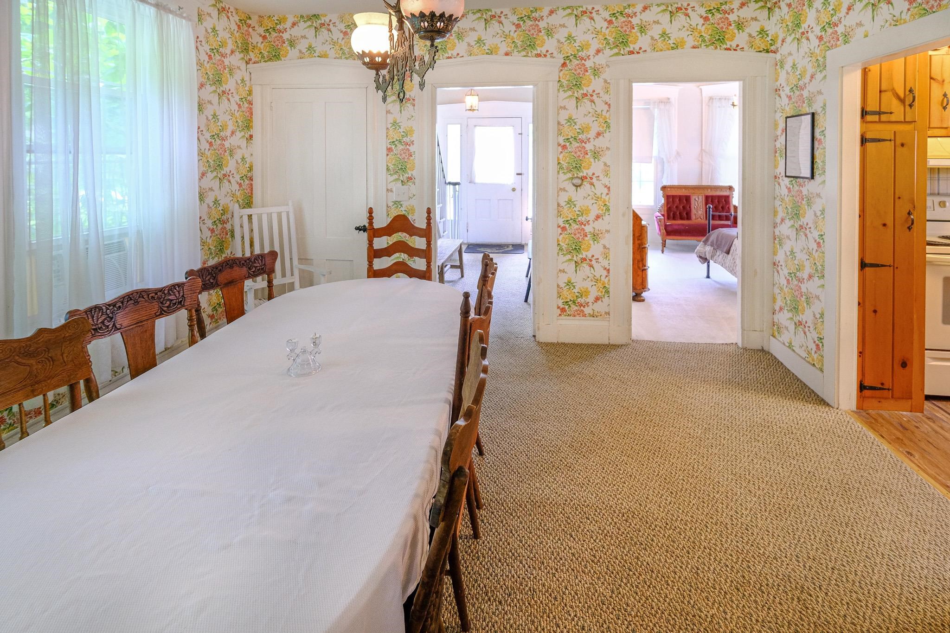
General Property Information
- Property Status:
- Active Under Contract
- Price:
- $510, 000
- Assessed:
- $0
- Assessed Year:
- County:
- VT-Windsor
- Acres:
- 0.75
- Property Type:
- Single Family
- Year Built:
- 1890
- Agency/Brokerage:
- Sarah Sheehan
William Raveis Vermont Properties - Bedrooms:
- 5
- Total Baths:
- 2
- Sq. Ft. (Total):
- 2178
- Tax Year:
- 2024
- Taxes:
- $5, 596
- Association Fees:
Ludlow Village home with views of Okemo Mountain. This five-bedroom farmhouse, perfectly situated on High Street, is in the heart of Ludlow Village. Step inside from the covered porch to the large mudroom, which is ideal for storing your seasonal gear. Off the mudroom, you’ll find two bedrooms and a full bathroom. Next, the living room with a wood-burning fireplace, ideal for winter gatherings. The main level has another bedroom in the front of the house or depending on your needs would make a great additional living space. There is a kitchen that is open to a traditional dining room. Upstairs there are two more bedrooms, a full bathroom, and a small den/office. There is an attached barn with limitless possibilities—ideal for storage or a workshop. The oversized lot is a rare find in the village, offering a generous side lawn space where you can create your outdoor oasis. Move in and start enjoying the comfort and charm of this home, or take the opportunity to update and modernize the space to reflect your style. Whether you're looking for a serene four-season retreat or a canvas to create your dream home, this property offers endless potential. Visit the Okemo real estate community today. Taxes are based on current town assessments.
Interior Features
- # Of Stories:
- 2
- Sq. Ft. (Total):
- 2178
- Sq. Ft. (Above Ground):
- 2178
- Sq. Ft. (Below Ground):
- 0
- Sq. Ft. Unfinished:
- 720
- Rooms:
- 10
- Bedrooms:
- 5
- Baths:
- 2
- Interior Desc:
- Dining Area, Fireplace - Screens/Equip, Fireplace - Wood, Fireplaces - 1, Furnished, Kitchen/Dining, Natural Light, Natural Woodwork, Laundry - 1st Floor
- Appliances Included:
- Dishwasher, Dryer, Microwave, Range - Electric, Washer, Water Heater - Off Boiler
- Flooring:
- Carpet, Vinyl
- Heating Cooling Fuel:
- Oil
- Water Heater:
- Basement Desc:
- Concrete Floor, Crawl Space, Unfinished, Interior Access
Exterior Features
- Style of Residence:
- Farmhouse, Multi-Level
- House Color:
- Time Share:
- No
- Resort:
- No
- Exterior Desc:
- Exterior Details:
- Barn, Building, Natural Shade, Porch - Covered
- Amenities/Services:
- Land Desc.:
- Level, Mountain View, Sidewalks, Ski Area, Street Lights, Trail/Near Trail, View, Walking Trails, In Town, Near Golf Course, Near Paths, Near Shopping, Near Skiing, Near Snowmobile Trails
- Suitable Land Usage:
- Roof Desc.:
- Metal
- Driveway Desc.:
- Paved
- Foundation Desc.:
- Stone
- Sewer Desc.:
- Public
- Garage/Parking:
- Yes
- Garage Spaces:
- 2
- Road Frontage:
- 65
Other Information
- List Date:
- 2024-08-15
- Last Updated:
- 2025-01-07 17:27:50


