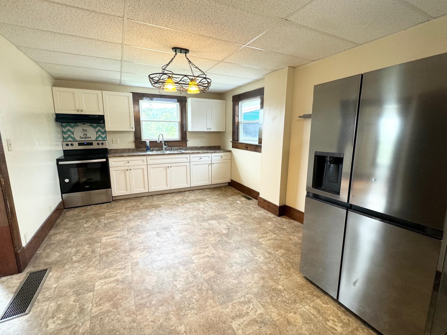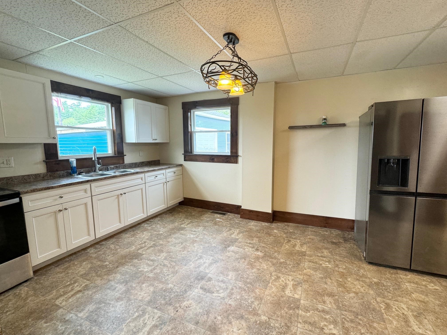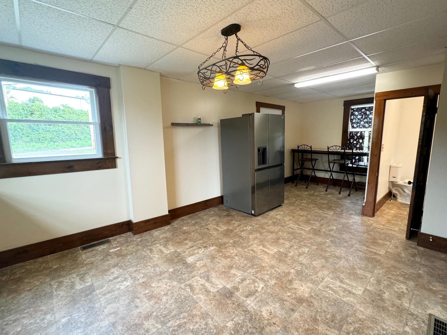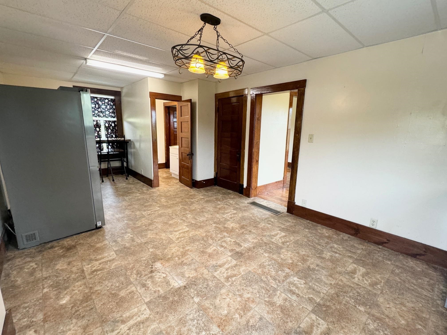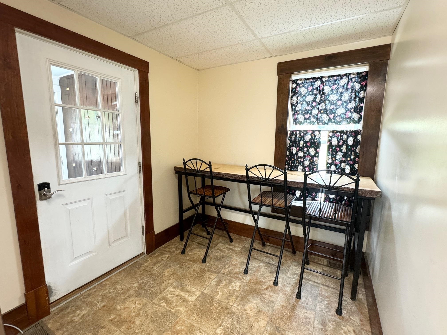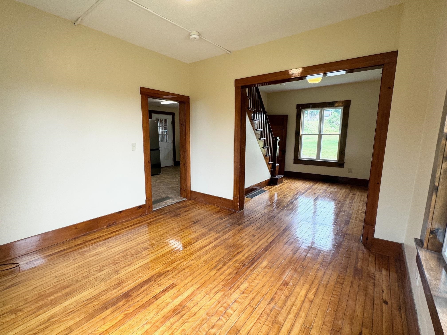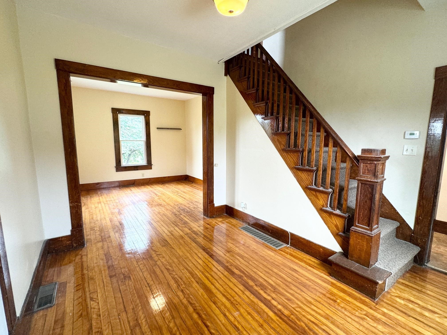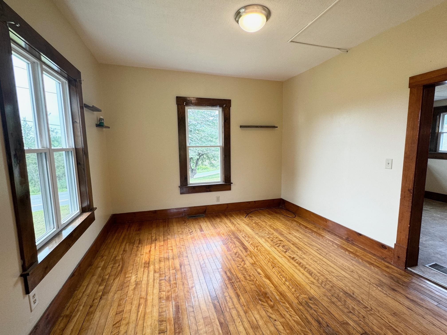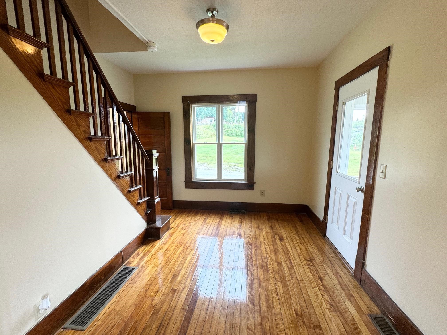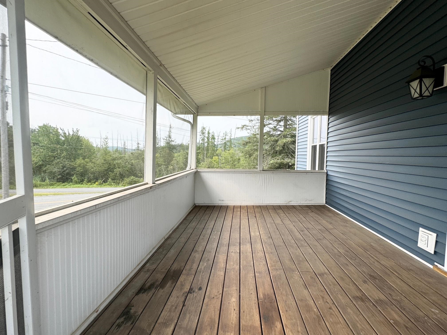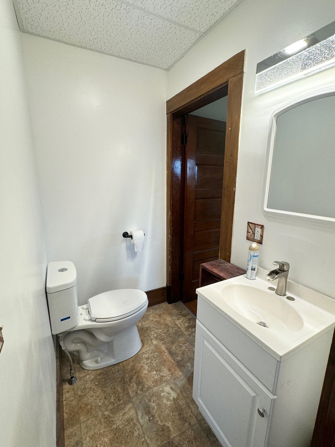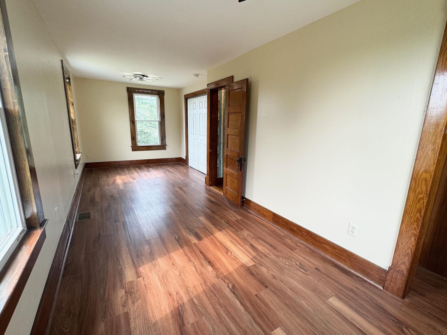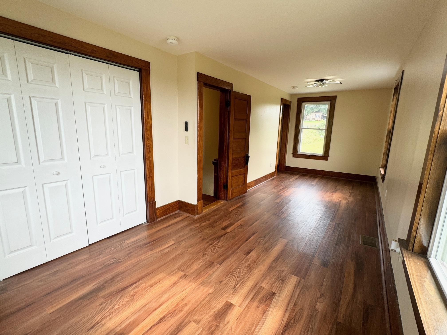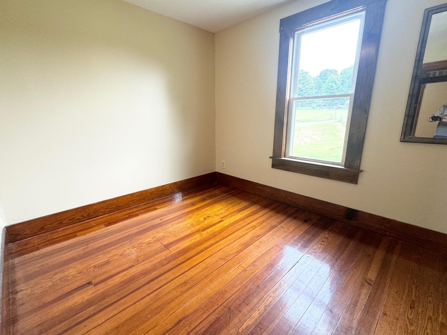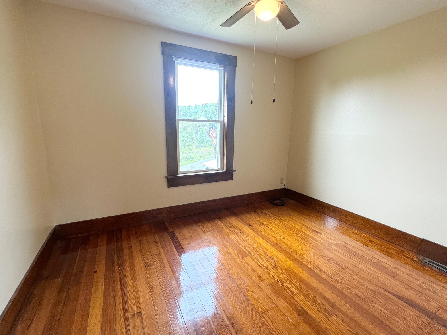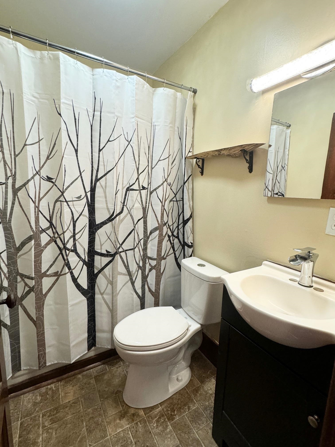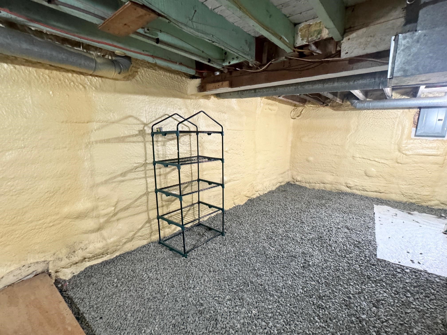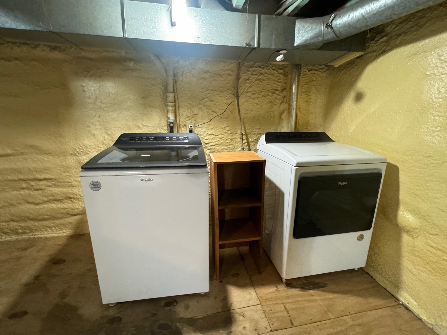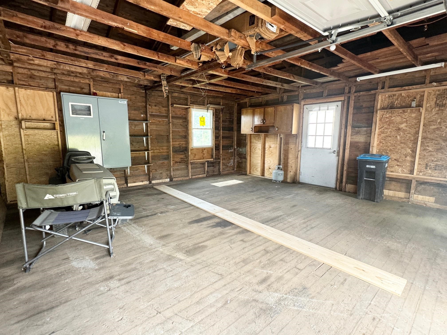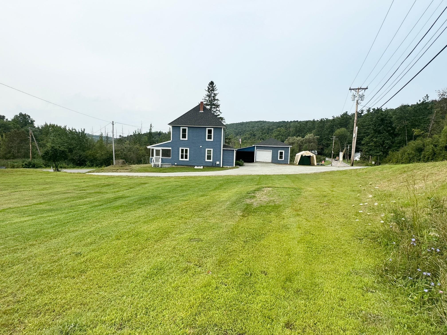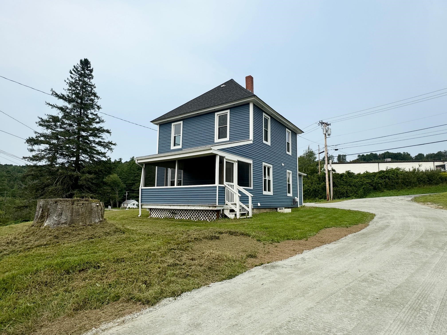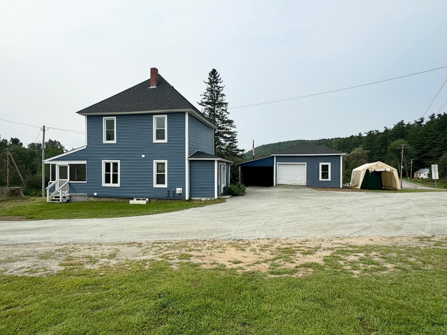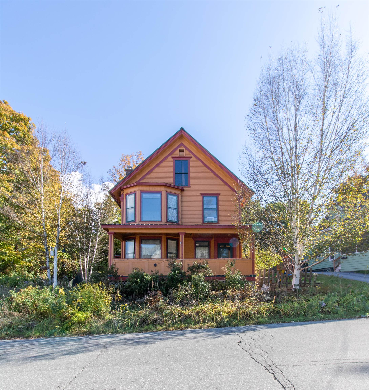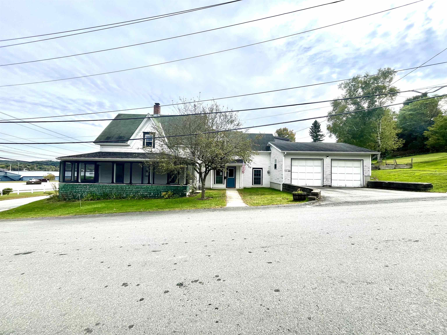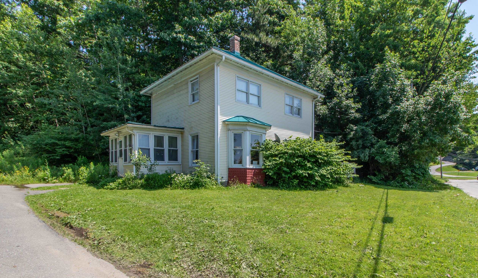1 of 28
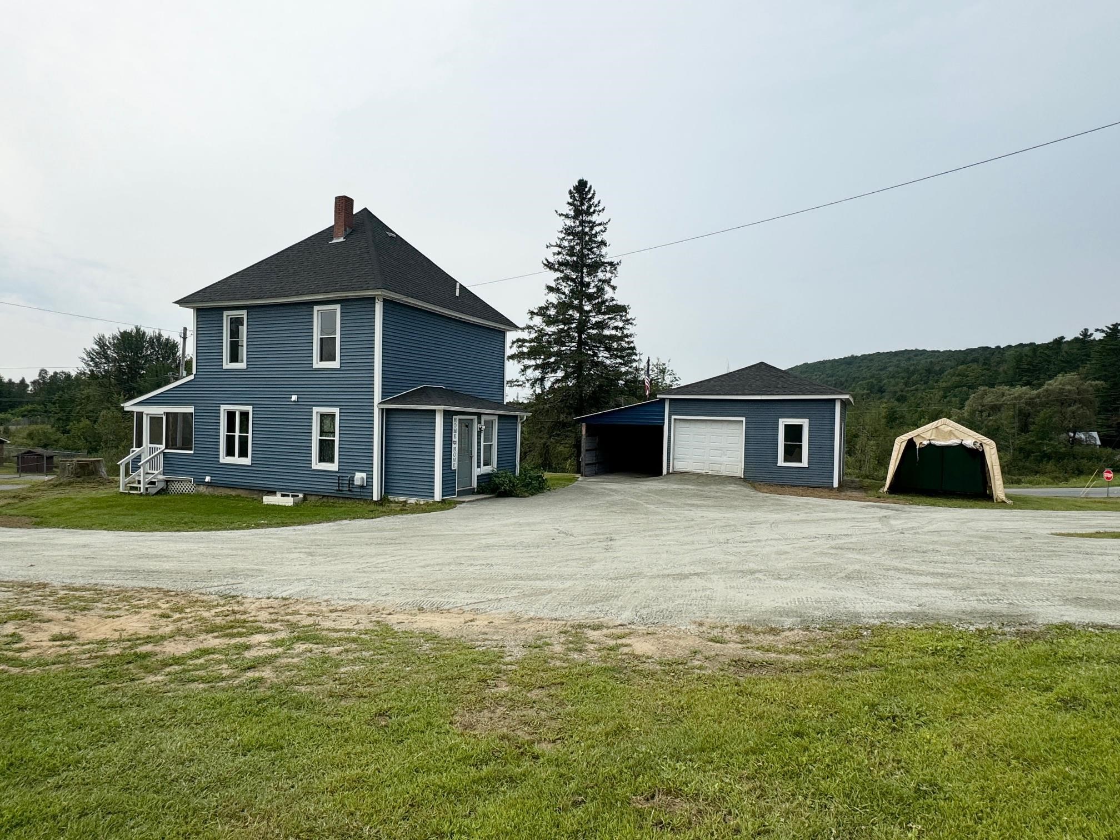
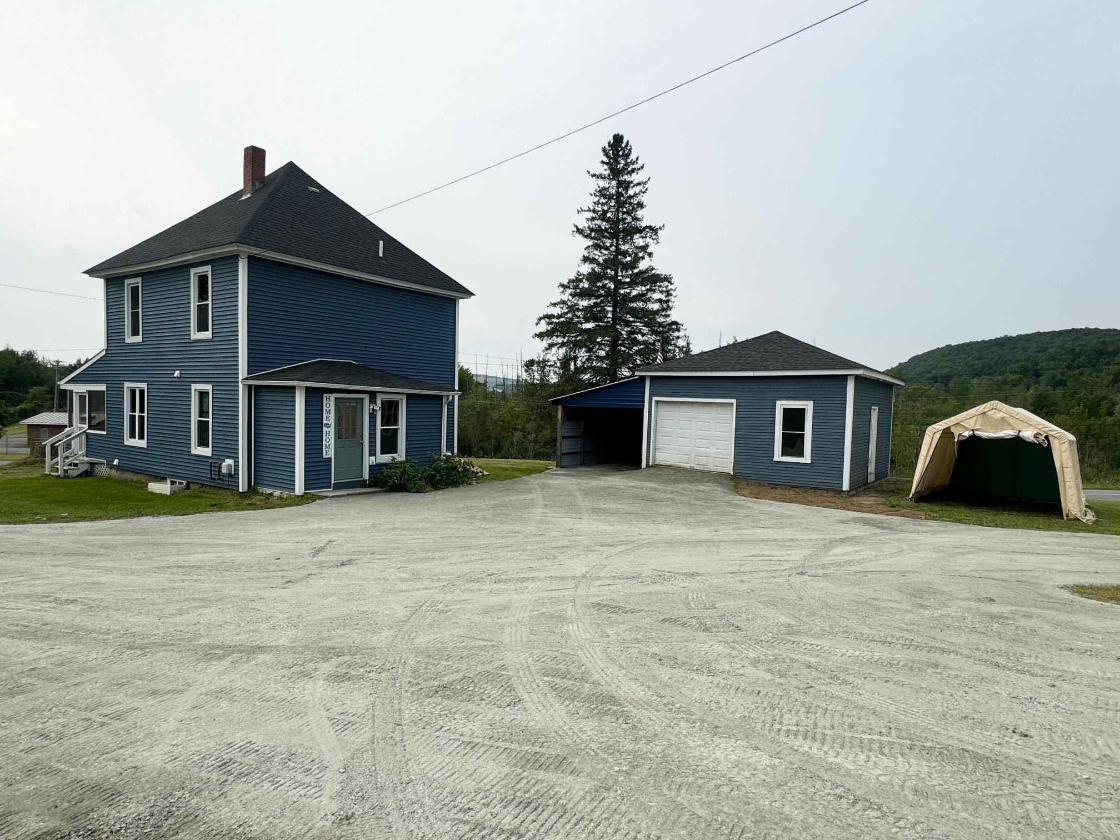


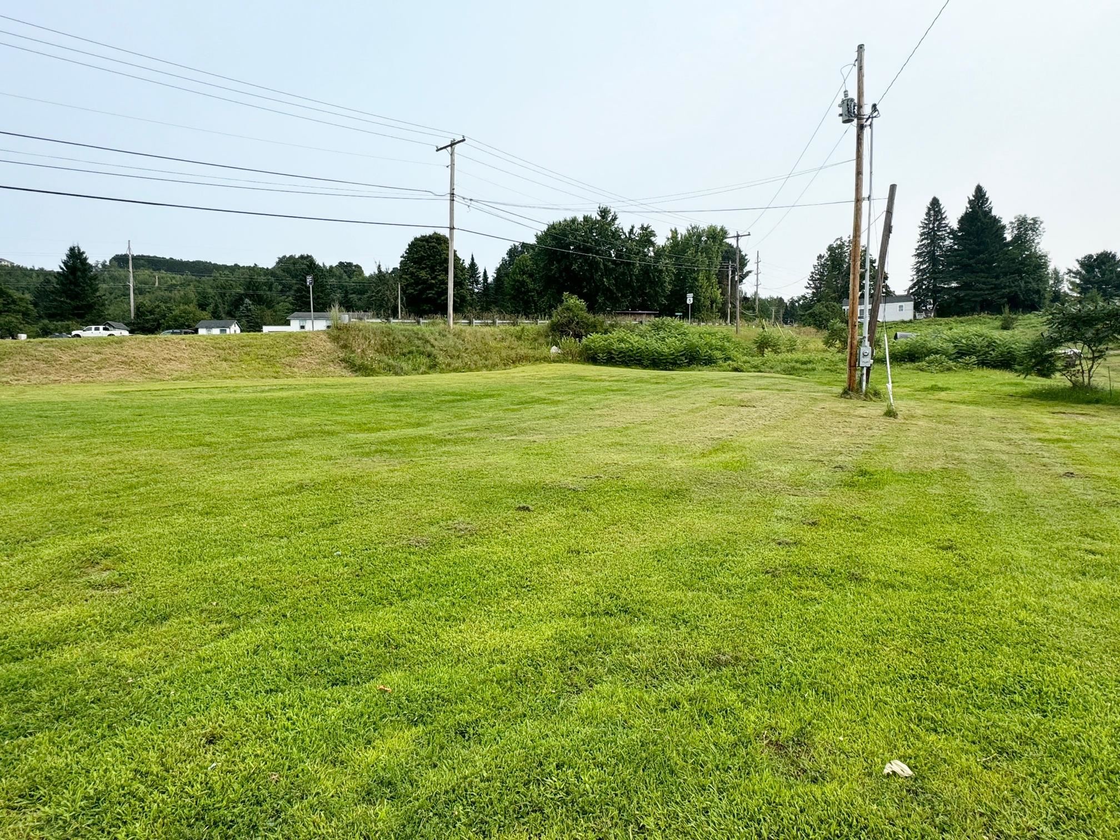
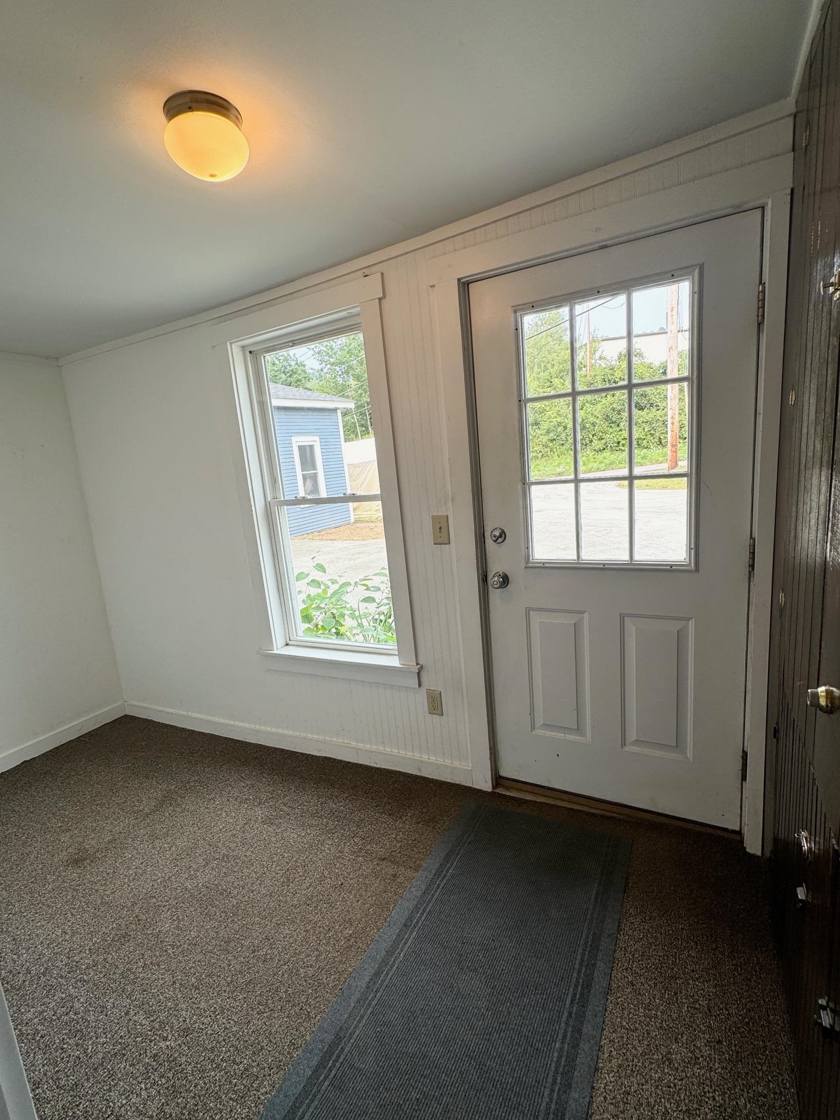
General Property Information
- Property Status:
- Active Under Contract
- Price:
- $231, 500
- Assessed:
- $0
- Assessed Year:
- County:
- VT-Orleans
- Acres:
- 1.00
- Property Type:
- Single Family
- Year Built:
- 1900
- Agency/Brokerage:
- Craig Crawford
Jim Campbell Real Estate - Bedrooms:
- 3
- Total Baths:
- 2
- Sq. Ft. (Total):
- 1152
- Tax Year:
- 2025
- Taxes:
- $2, 552
- Association Fees:
Conveniently located, 3 bedroom, 1.5 bath home on a spacious, 1.00 acre lot on the outskirts of Newport City. This property was completely remodeled in 2019 and offers tons of charm and character throughout. The first floor offers a spacious entry way, large eat-in kitchen with dining area and stainless appliances. The double living area features natural woodwork throughout and beautifully finished hardwood floors. Finishing off the first floor living space is a 1/2 bathroom and direct access to the 15'x10' screened in porch area. Making way to the second story you will find 3 bedrooms and a full bathroom. Additional features of this home include a fully spray foamed basement for added insulation, updated hot water heater, updated roof, vinyl siding, newer vinyl windows, light fixtures, interior paint, and a detached 20'x20' 1-car garage w/ attached 20'x12' carport. The large lot is ideal for pets, children or gardening and the newly installed stay-mat driveway allows for access to both Pleasant St and Coventry St. Located just minutes to all town amenities, schools, stores and more! Well worth a look today.
Interior Features
- # Of Stories:
- 2
- Sq. Ft. (Total):
- 1152
- Sq. Ft. (Above Ground):
- 1152
- Sq. Ft. (Below Ground):
- 0
- Sq. Ft. Unfinished:
- 576
- Rooms:
- 7
- Bedrooms:
- 3
- Baths:
- 2
- Interior Desc:
- Ceiling Fan, Dining Area, Kitchen/Dining, Laundry Hook-ups, Laundry - Basement
- Appliances Included:
- Range - Electric, Refrigerator, Exhaust Fan
- Flooring:
- Hardwood, Laminate, Vinyl
- Heating Cooling Fuel:
- Oil
- Water Heater:
- Basement Desc:
- Unfinished
Exterior Features
- Style of Residence:
- Colonial
- House Color:
- Blue
- Time Share:
- No
- Resort:
- Exterior Desc:
- Exterior Details:
- Outbuilding, Porch - Screened, Shed
- Amenities/Services:
- Land Desc.:
- Corner
- Suitable Land Usage:
- Roof Desc.:
- Shingle - Asphalt
- Driveway Desc.:
- Brick/Pavers, Crushed Stone
- Foundation Desc.:
- Concrete
- Sewer Desc.:
- Public
- Garage/Parking:
- Yes
- Garage Spaces:
- 1
- Road Frontage:
- 300
Other Information
- List Date:
- 2024-08-15
- Last Updated:
- 2024-12-10 17:48:34


