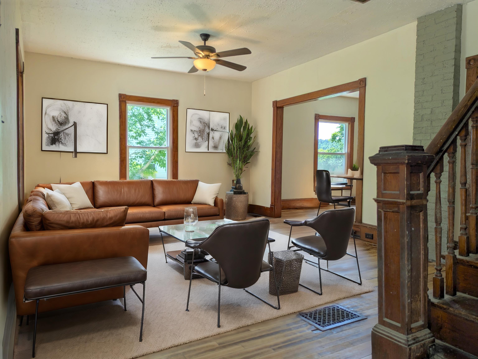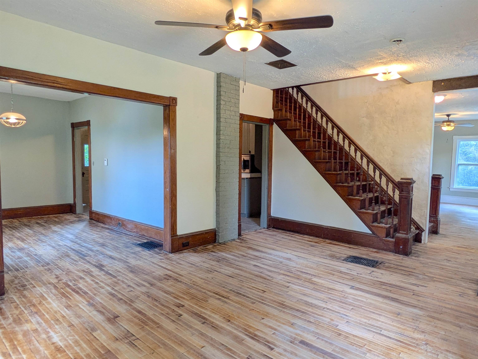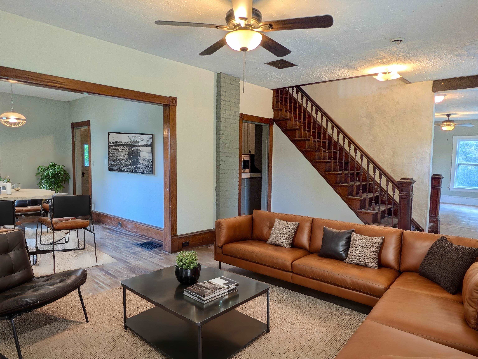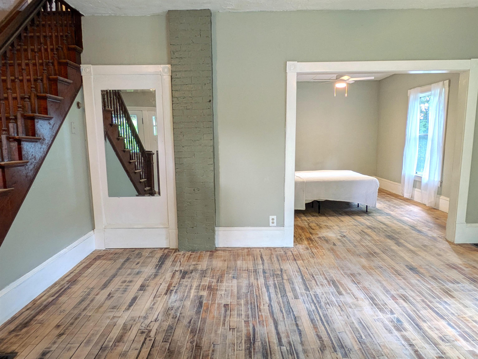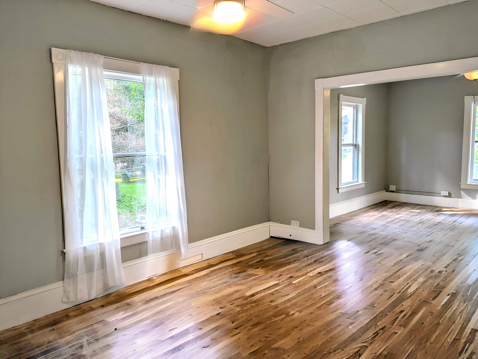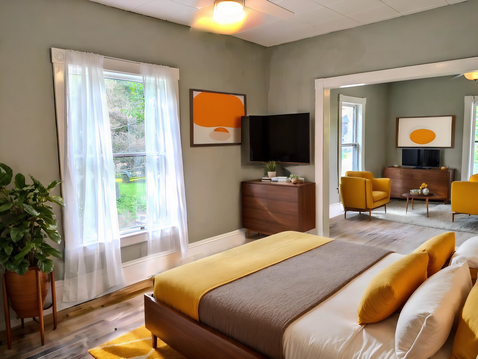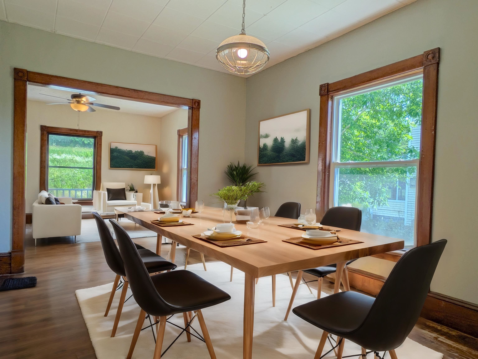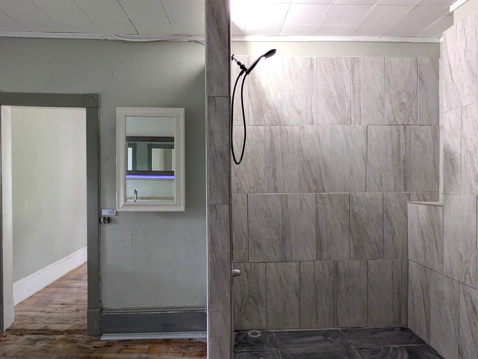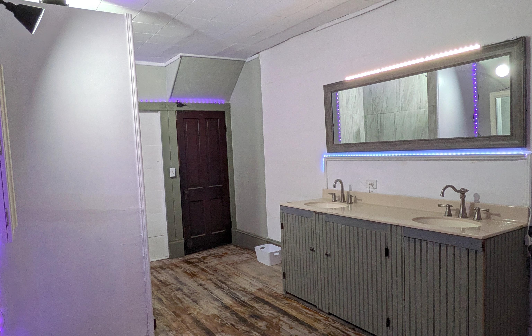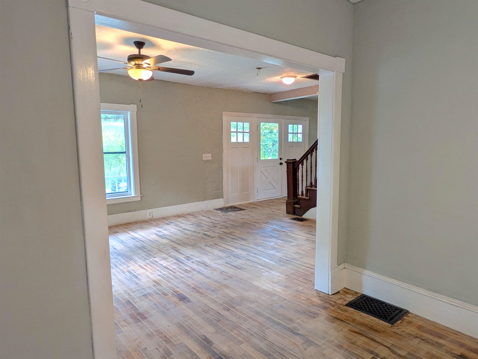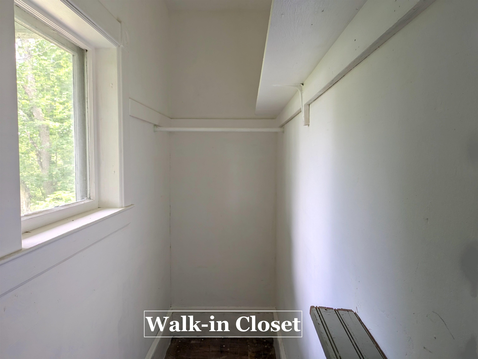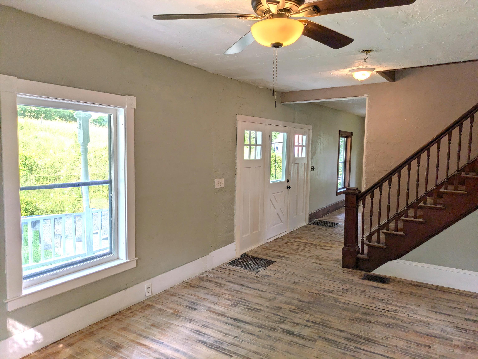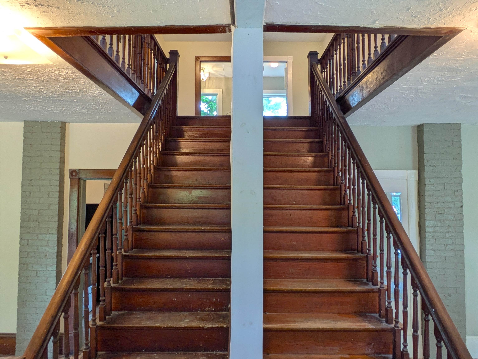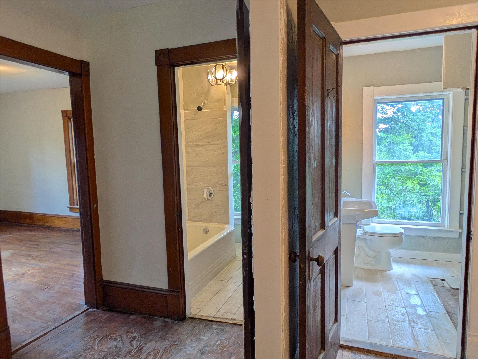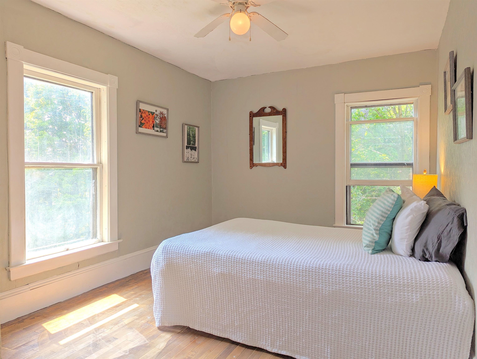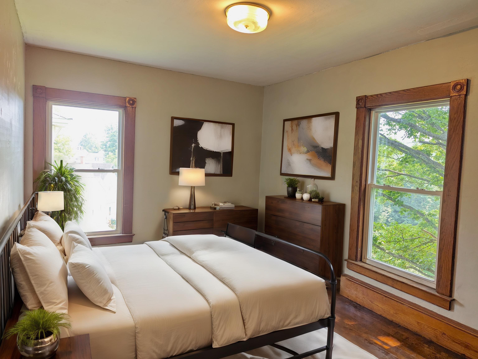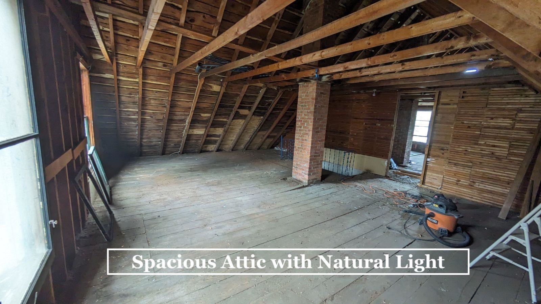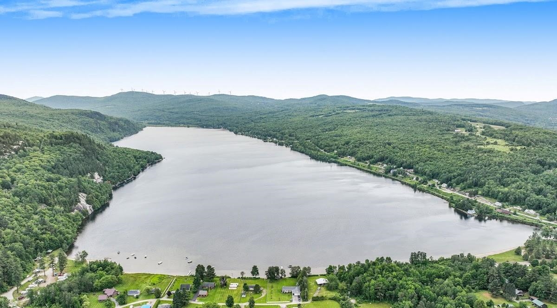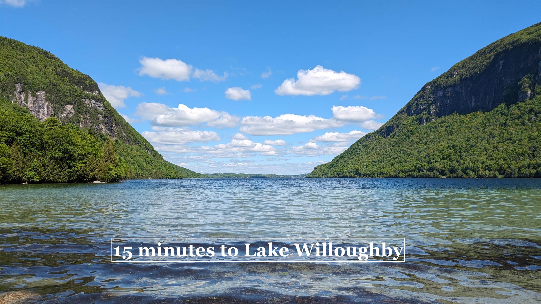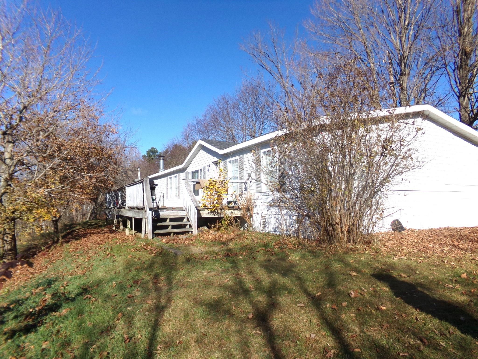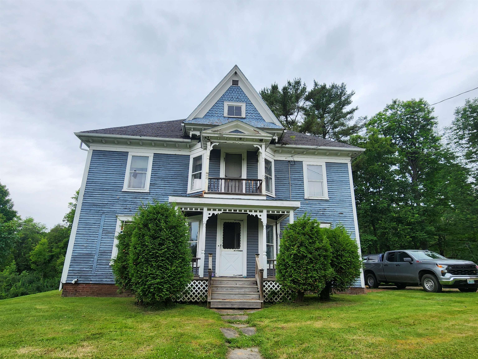1 of 25
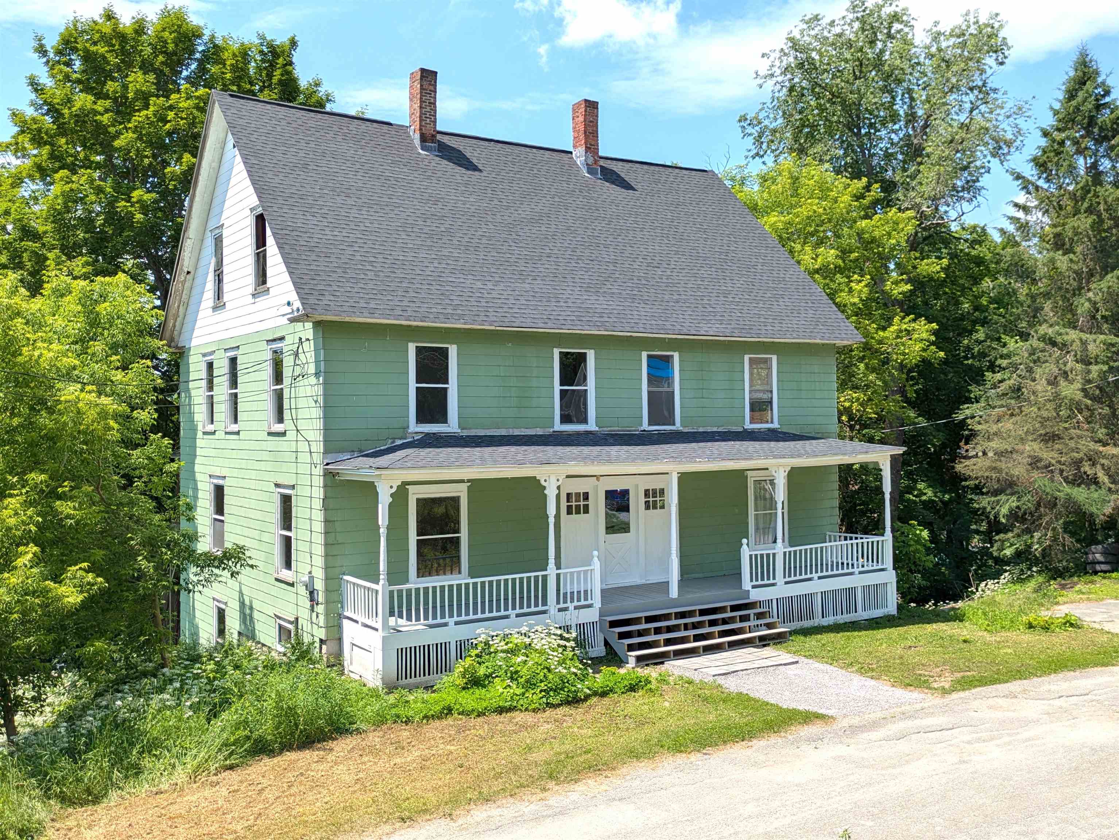

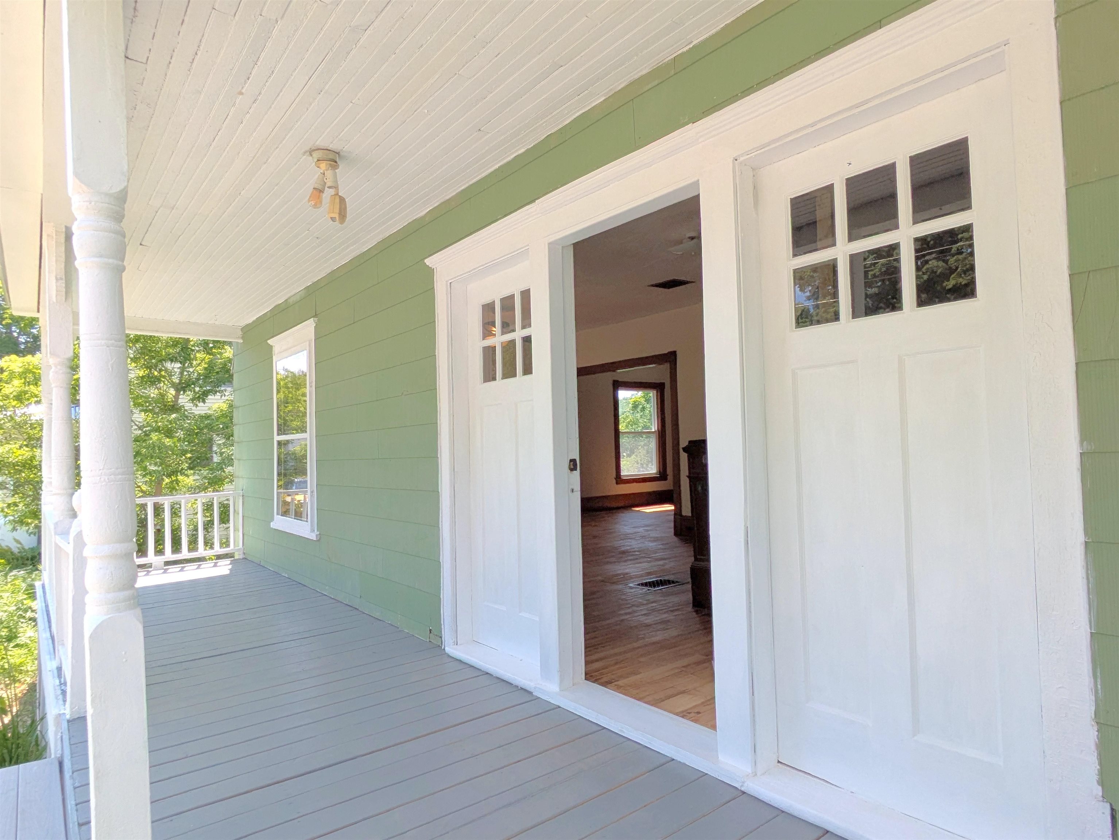

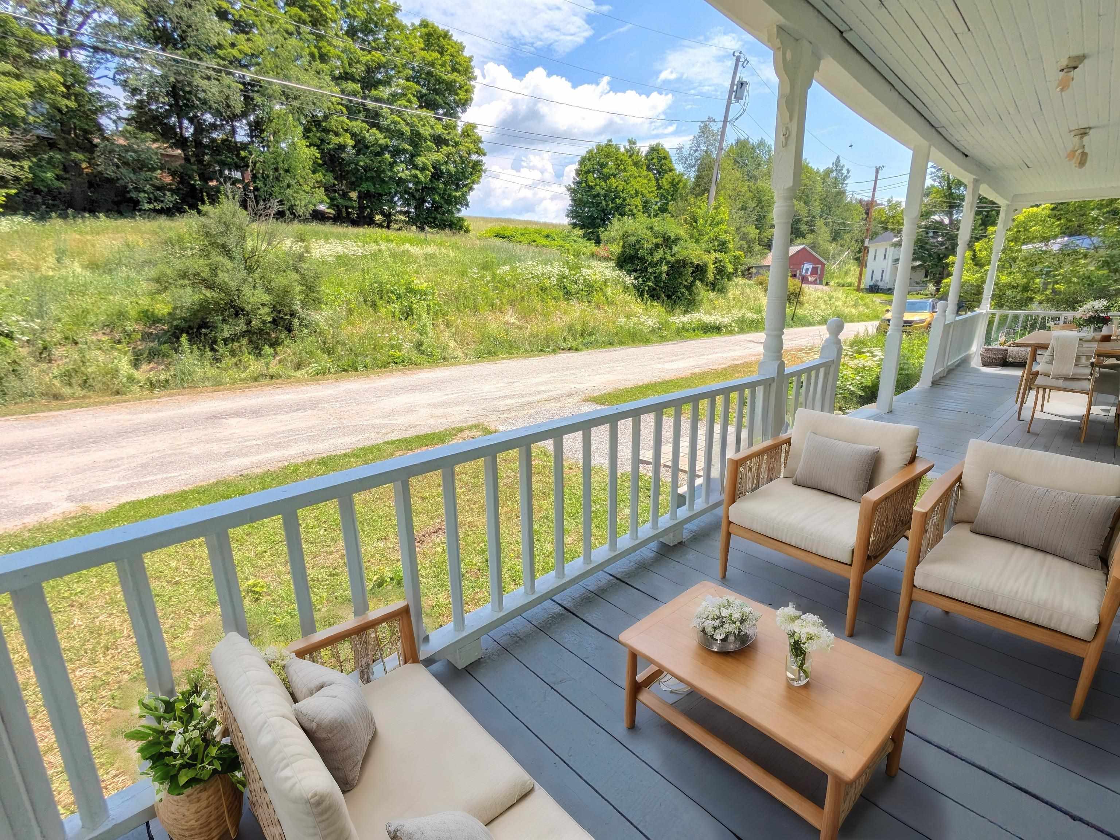
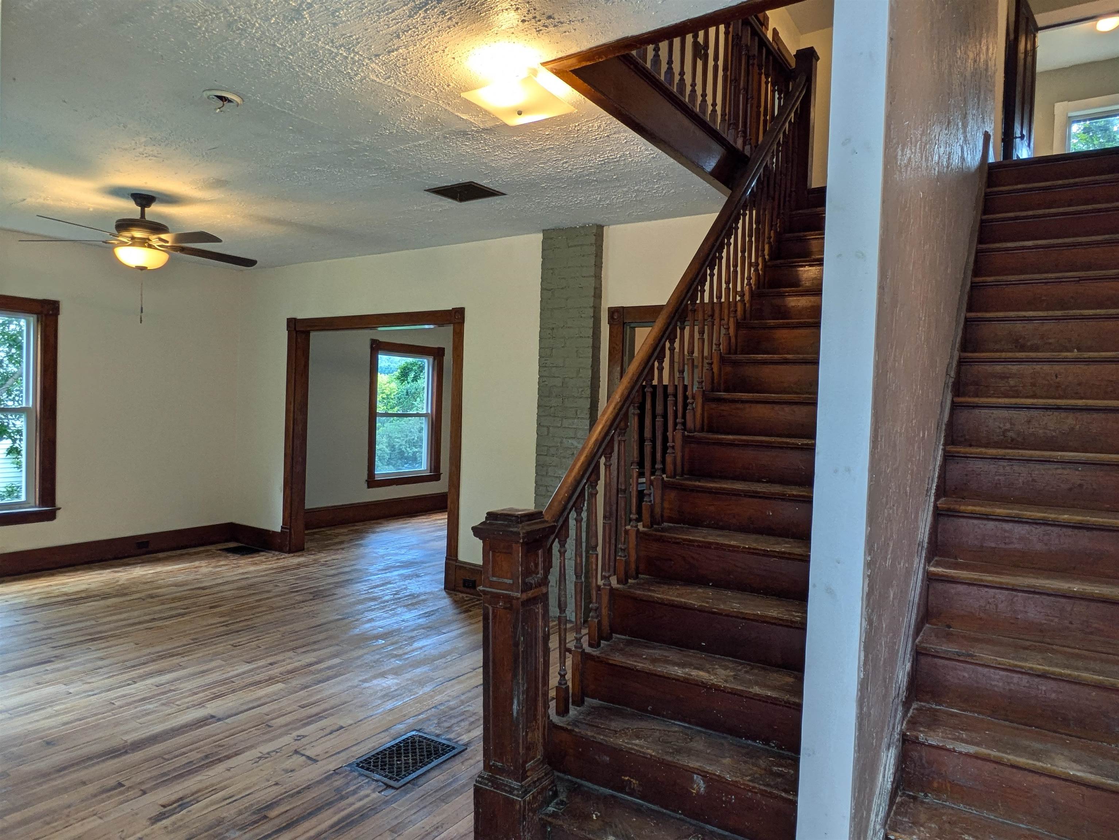
General Property Information
- Property Status:
- Active Under Contract
- Price:
- $215, 000
- Assessed:
- $0
- Assessed Year:
- County:
- VT-Orleans
- Acres:
- 0.27
- Property Type:
- Single Family
- Year Built:
- 1920
- Agency/Brokerage:
- Emily Cole
EXP Realty - Bedrooms:
- 6
- Total Baths:
- 2
- Sq. Ft. (Total):
- 2688
- Tax Year:
- 2023
- Taxes:
- $2, 842
- Association Fees:
Welcome to this spacious 6-bedroom, 2-bath colonial home, nestled at the end of a quiet street in a picturesque village in the Northeast Kingdom of Vermont. This historic gem, converted from a duplex into a single-family residence, offers the perfect blend of classic charm and modern comfort.The interior features high ceilings and large, airy rooms that are bright and welcoming. Enjoy the elegance of hardwood floors throughout and the flexibility of a full-size unfinished attic that can serve as easy storage or be transformed into additional living space—let your imagination run wild. The main floor also includes an option for a primary ensuite, providing convenience and comfort. Perched on a hill, this property features a gently sloping, well-drained backyard with lush greenery and mature trees surrounding a balcony-style deck, ideal for relaxing and enjoying the sounds of nature or entertaining small gatherings. The large front porch invites you to savor your morning coffee or catch up on your favorite book from your favorite cozy chair. Crystal Lake State Park, a short walk from your front door, and Pagent Park is just up the road, making a day at the beach easy as pie. With Lake Willoughby and Parker Lake nearby, along with shopping, parks, schools, restaurants, and outdoor trails for hiking, ATVing, and snowmobiling, this home offers both serenity and convenience at your fingertips. Embrace the unique charm and versatility of this inviting property today!
Interior Features
- # Of Stories:
- 2.5
- Sq. Ft. (Total):
- 2688
- Sq. Ft. (Above Ground):
- 2688
- Sq. Ft. (Below Ground):
- 0
- Sq. Ft. Unfinished:
- 2688
- Rooms:
- 14
- Bedrooms:
- 6
- Baths:
- 2
- Interior Desc:
- Ceiling Fan, Attic - Walkup
- Appliances Included:
- Microwave, Range - Electric, Refrigerator, Water Heater - Electric
- Flooring:
- Wood
- Heating Cooling Fuel:
- Oil
- Water Heater:
- Basement Desc:
- Exterior Access, Interior Access
Exterior Features
- Style of Residence:
- Colonial
- House Color:
- Time Share:
- No
- Resort:
- Exterior Desc:
- Exterior Details:
- Amenities/Services:
- Land Desc.:
- Sloping, Trail/Near Trail, View
- Suitable Land Usage:
- Roof Desc.:
- Shingle
- Driveway Desc.:
- Gravel
- Foundation Desc.:
- Stone
- Sewer Desc.:
- Public
- Garage/Parking:
- No
- Garage Spaces:
- 0
- Road Frontage:
- 71
Other Information
- List Date:
- 2024-08-15
- Last Updated:
- 2024-10-18 14:24:54


