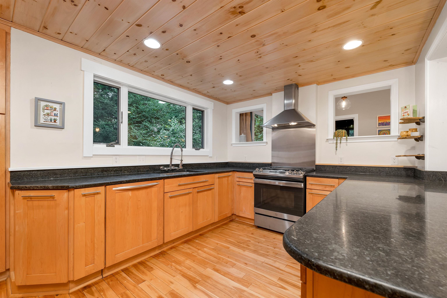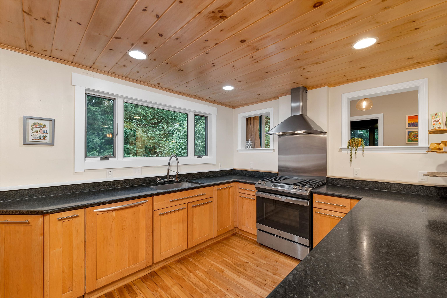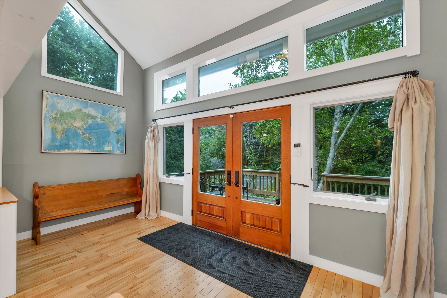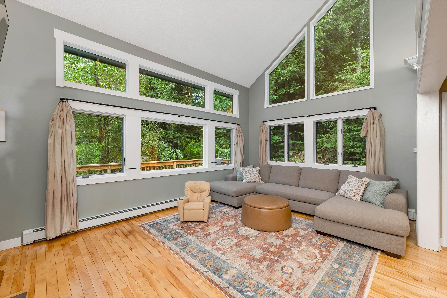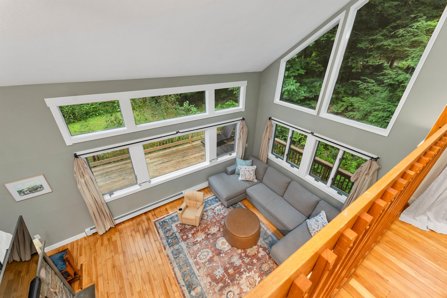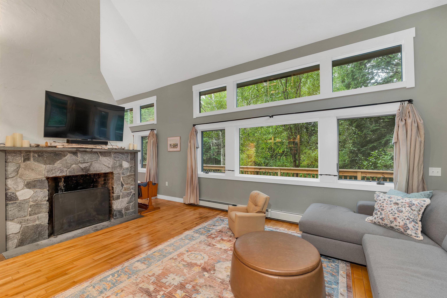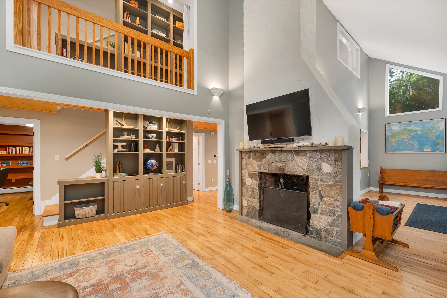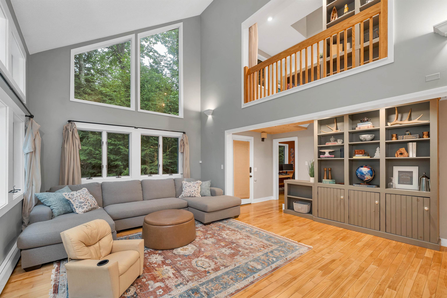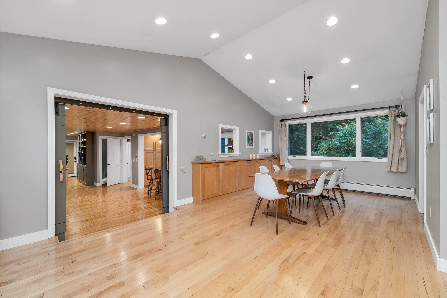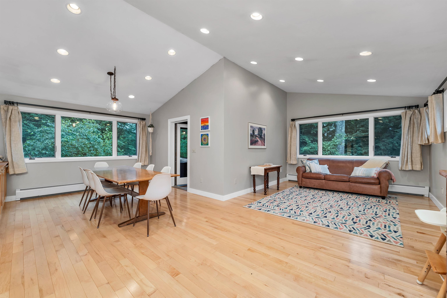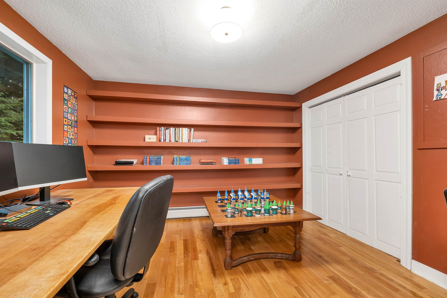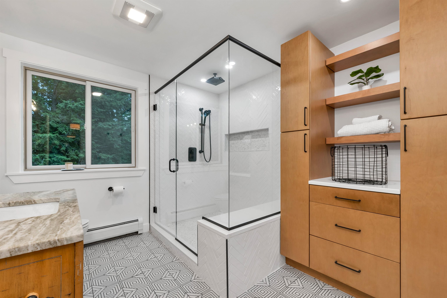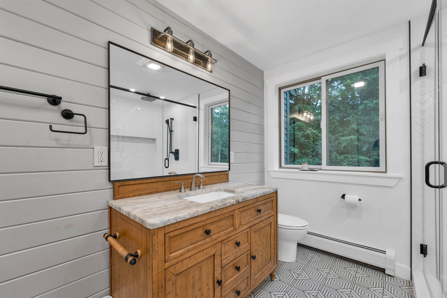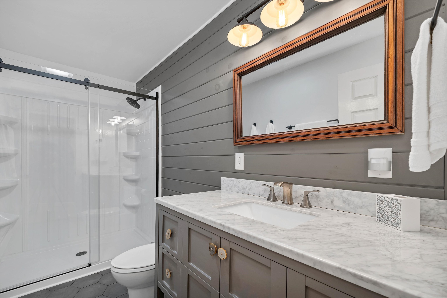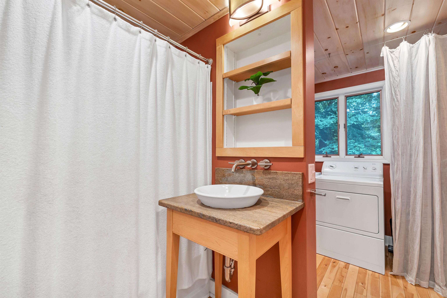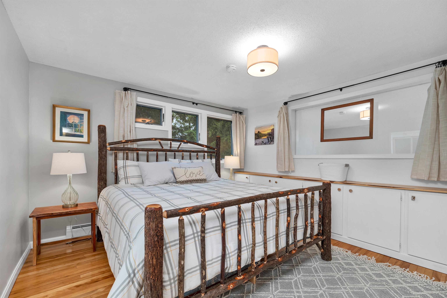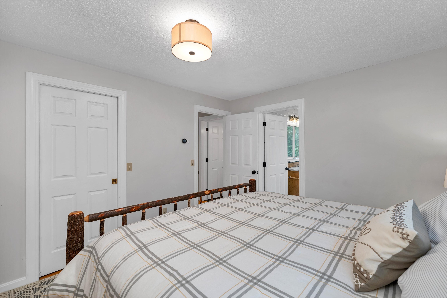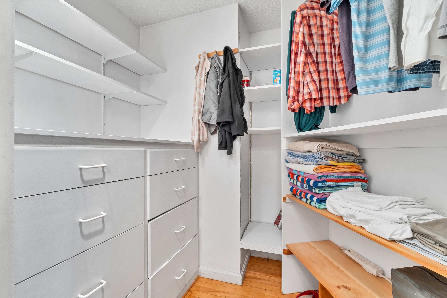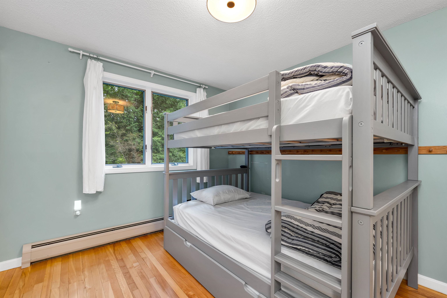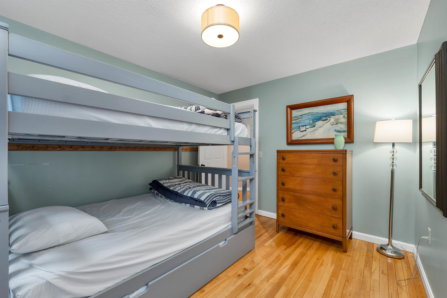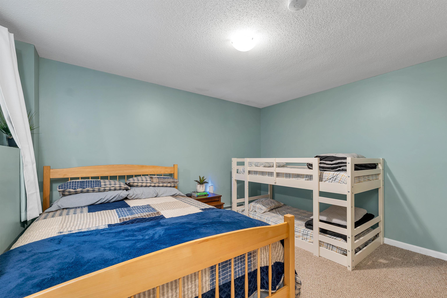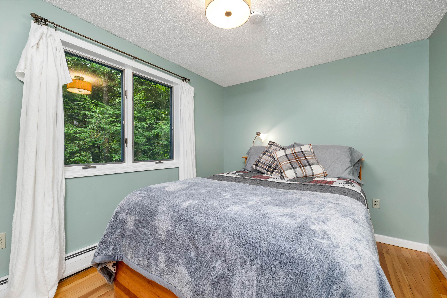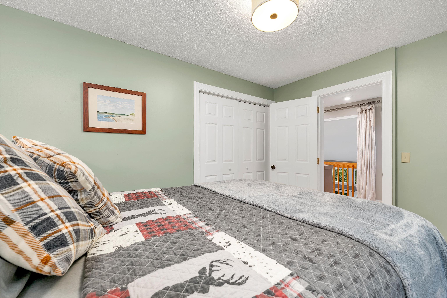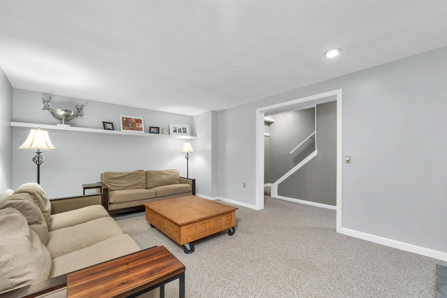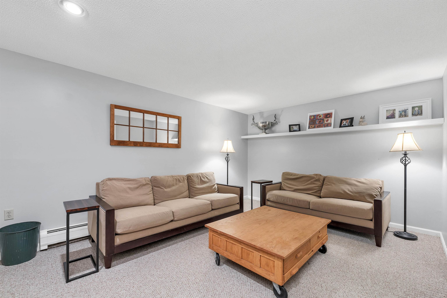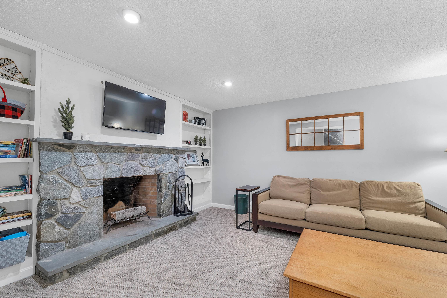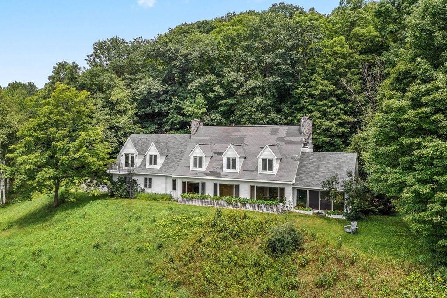1 of 36
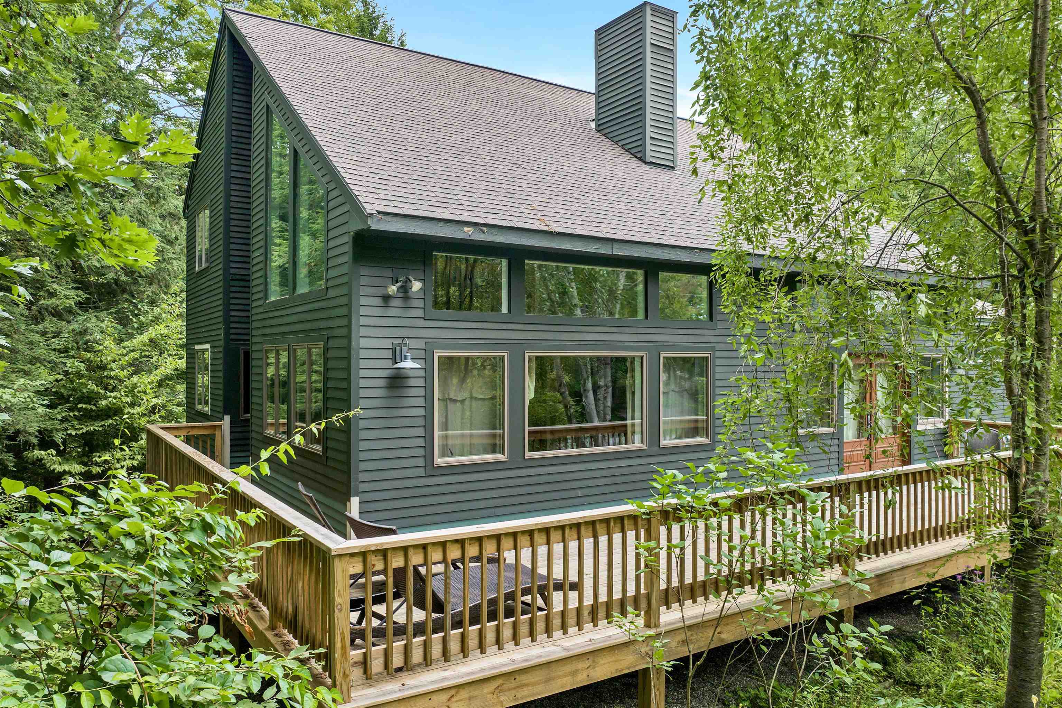
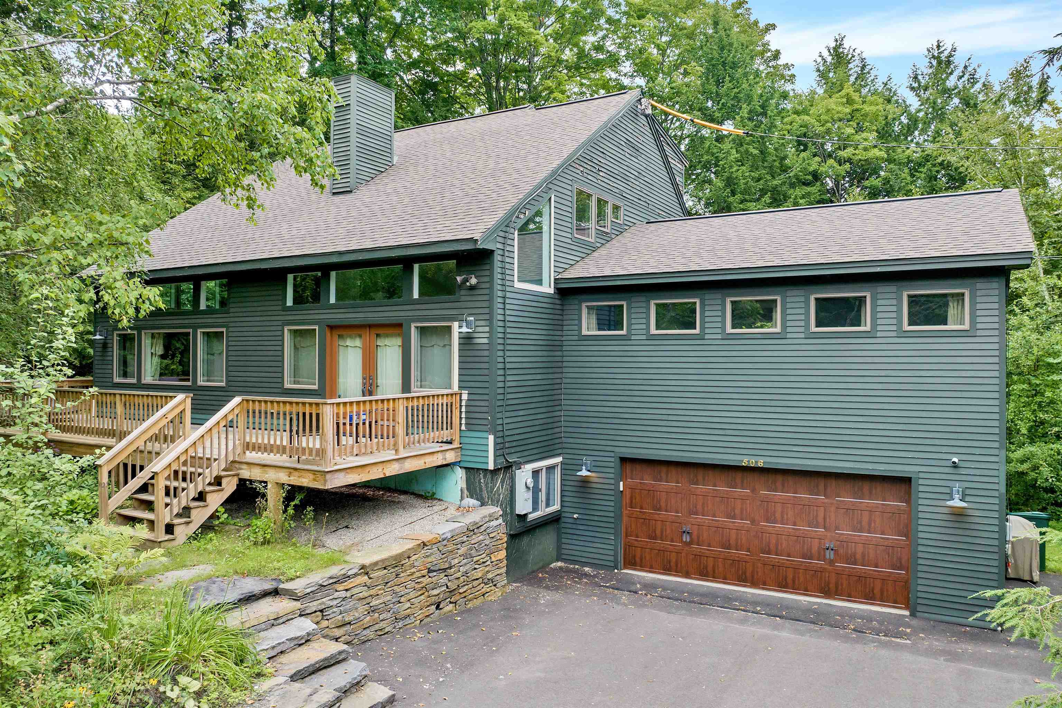

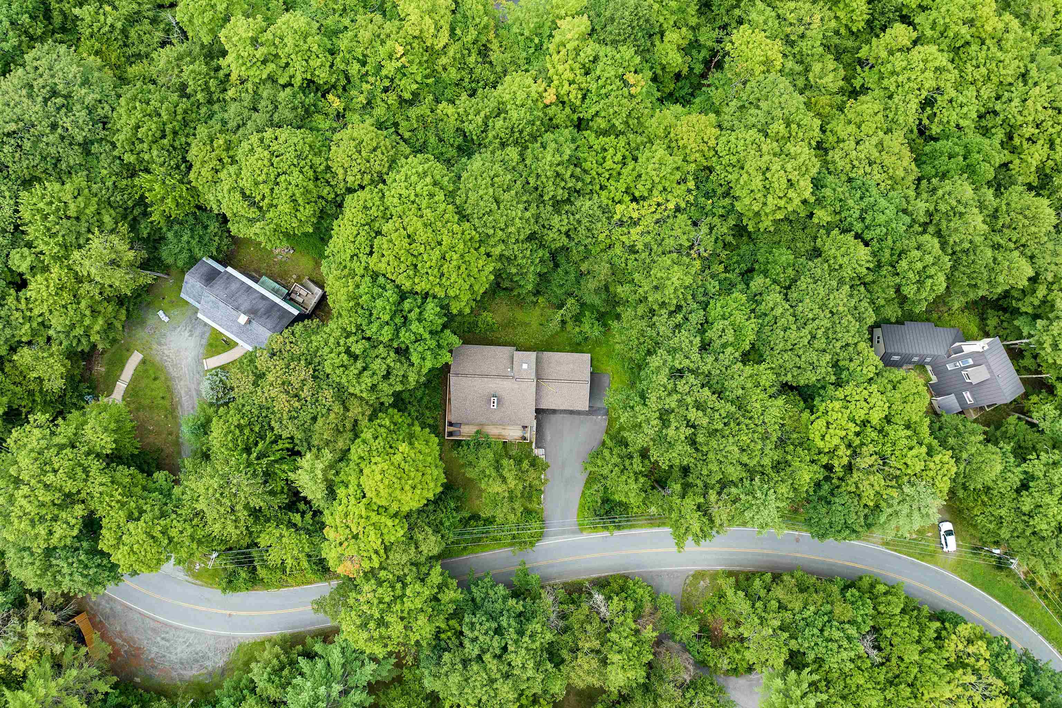
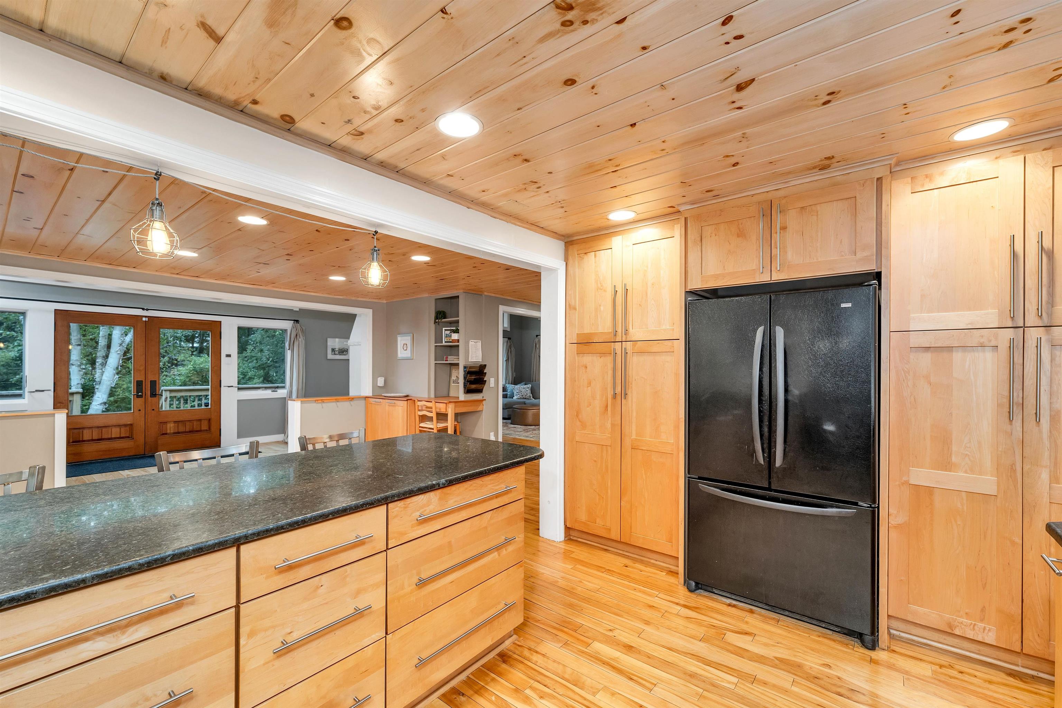
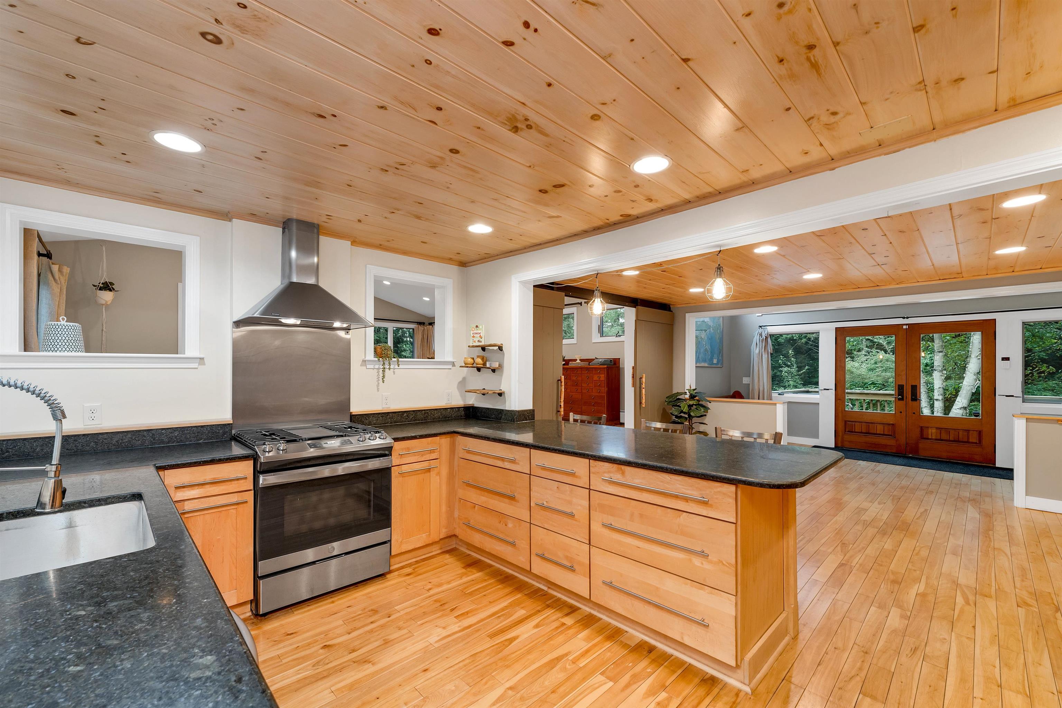
General Property Information
- Property Status:
- Active Under Contract
- Price:
- $845, 000
- Assessed:
- $0
- Assessed Year:
- County:
- VT-Windsor
- Acres:
- 0.95
- Property Type:
- Single Family
- Year Built:
- 1987
- Agency/Brokerage:
- Heather Ashline
BHHS Verani Londonderry - Bedrooms:
- 4
- Total Baths:
- 4
- Sq. Ft. (Total):
- 4100
- Tax Year:
- 2025
- Taxes:
- $11, 852
- Association Fees:
Fantastic Quechee Lakes home with quick walking access to the ski hill! This newly renovated four-bedroom, four-bath home offers an exceptional blend of comfort, convenience, and luxury. The home features newly updated bathrooms and kitchen, an additional lower-level living room, a game room, extra living space, and a bath with a private entrance perfect for extended family stays or guests. Beautifully situated on a spacious lot, this home boasts a brand-new large deck, an inviting screened porch, and an attached two-car garage, providing ample space for outdoor living and storage. Surrounded by the natural beauty of Vermont, the property offers tranquility and picturesque views in every season. Located on peaceful Williams Lane, this beautifully updated property is the perfect year-round retreat. Whether you're skiing in the winter, golfing in the summer, or enjoying the vibrant fall foliage, this home is designed to accommodate family and friends with ease. It's comfortably furnished with only a few exceptions, so you can move in and start enjoying your new home right away. As part of the Quechee Lakes community, you’ll enjoy access to world-class amenities, including two 18-hole golf courses, a ski hill, a new state-of-the-art tennis facility, a fitness center, indoor and outdoor pools, with dining and social events. Experience the best of Vermont living in this exceptional home, where every detail has been thoughtfully considered to enhance your lifestyle.
Interior Features
- # Of Stories:
- 2.5
- Sq. Ft. (Total):
- 4100
- Sq. Ft. (Above Ground):
- 2929
- Sq. Ft. (Below Ground):
- 1171
- Sq. Ft. Unfinished:
- 0
- Rooms:
- 8
- Bedrooms:
- 4
- Baths:
- 4
- Interior Desc:
- Cathedral Ceiling, Ceiling Fan, Draperies, Fireplace - Wood, Fireplaces - 2, Furnished, Kitchen/Dining, Walk-in Closet, Laundry - 1st Floor
- Appliances Included:
- Dishwasher, Dryer, Range Hood, Range - Gas, Refrigerator, Washer
- Flooring:
- Carpet, Hardwood, Tile
- Heating Cooling Fuel:
- Gas - LP/Bottle
- Water Heater:
- Basement Desc:
- Finished, Full, Stairs - Interior, Storage Space, Walkout, Interior Access
Exterior Features
- Style of Residence:
- Contemporary, Modern Architecture
- House Color:
- Time Share:
- No
- Resort:
- Exterior Desc:
- Exterior Details:
- Deck, Porch - Screened
- Amenities/Services:
- Land Desc.:
- Country Setting, Landscaped, Level, Sloping
- Suitable Land Usage:
- Roof Desc.:
- Shingle - Asphalt
- Driveway Desc.:
- Paved
- Foundation Desc.:
- Concrete
- Sewer Desc.:
- Public
- Garage/Parking:
- Yes
- Garage Spaces:
- 2
- Road Frontage:
- 0
Other Information
- List Date:
- 2024-08-15
- Last Updated:
- 2024-08-21 13:25:16


