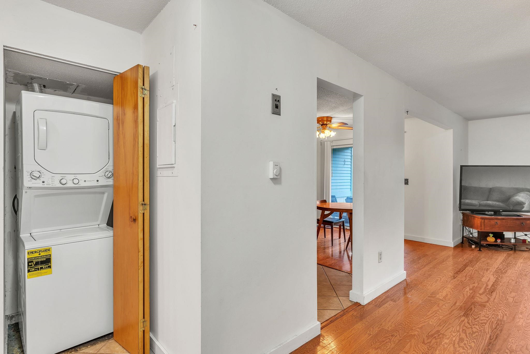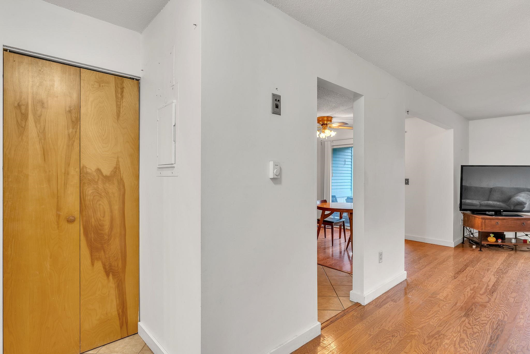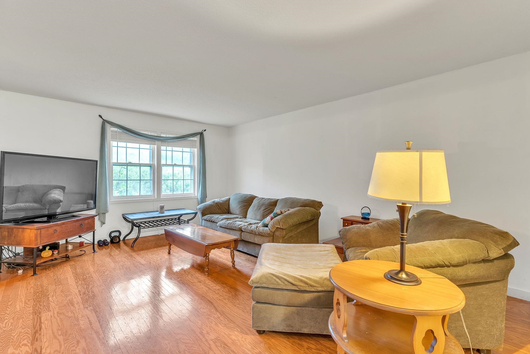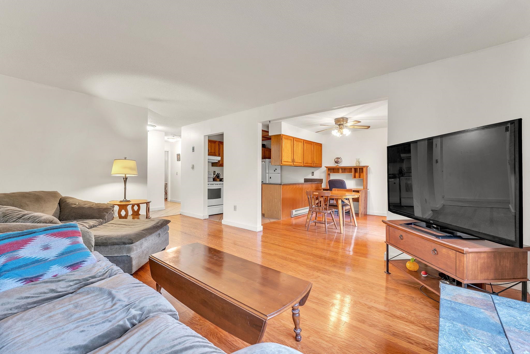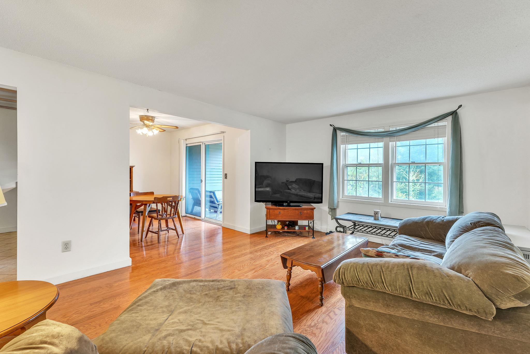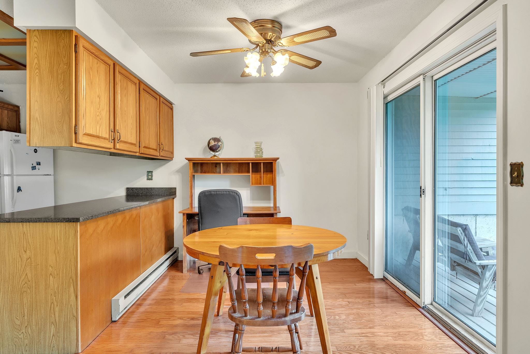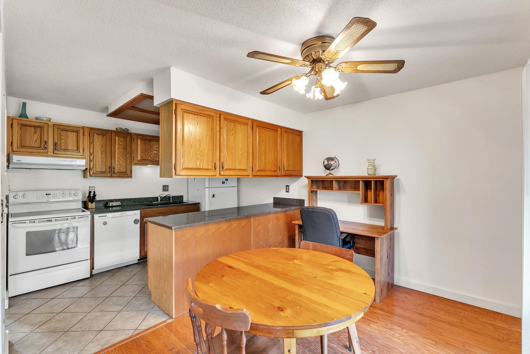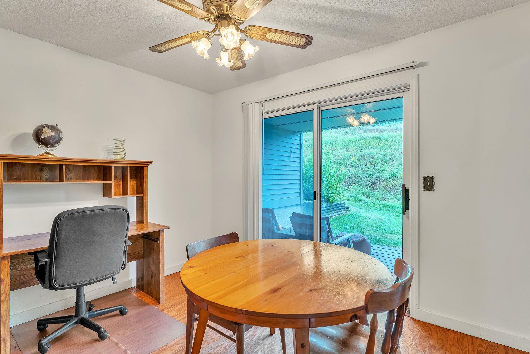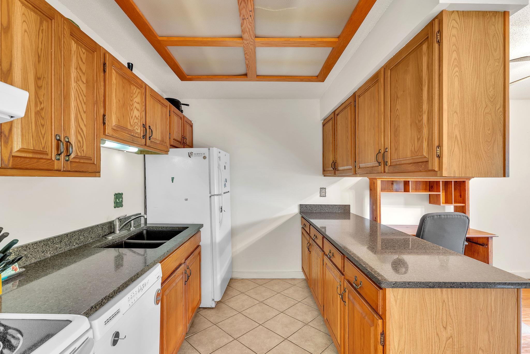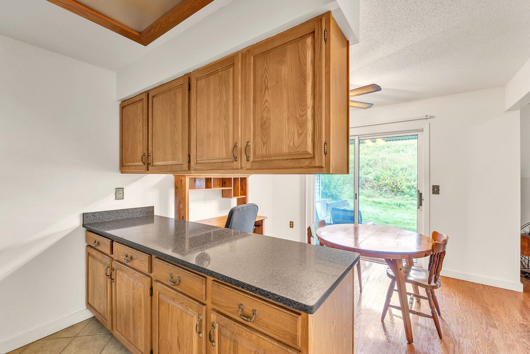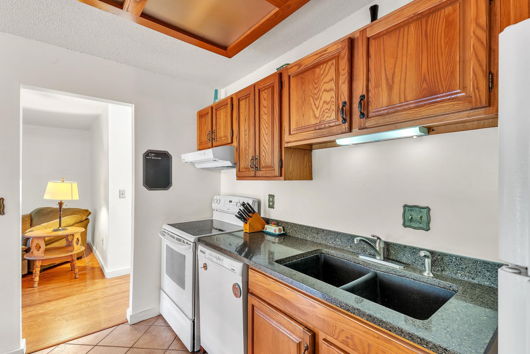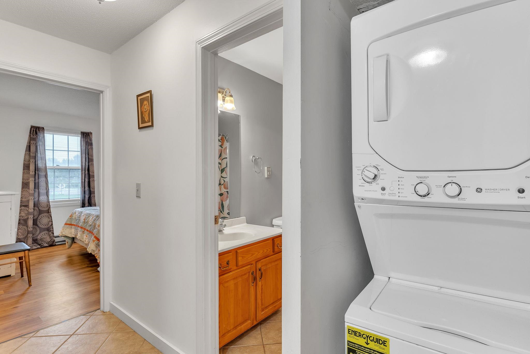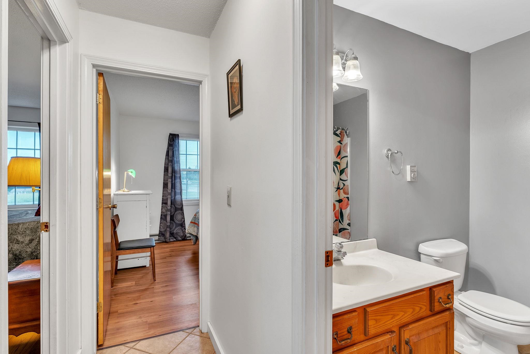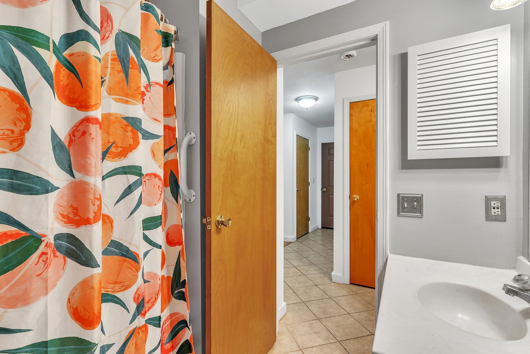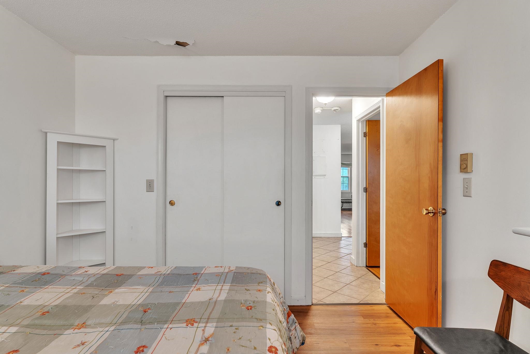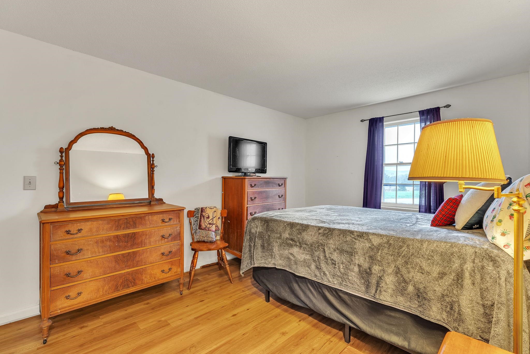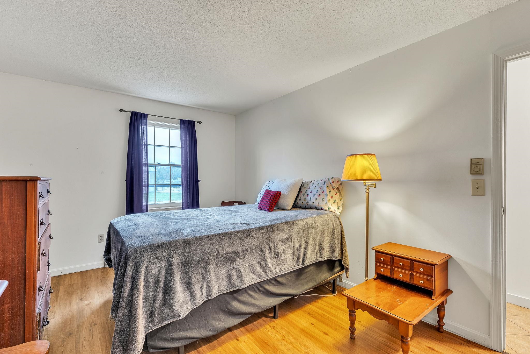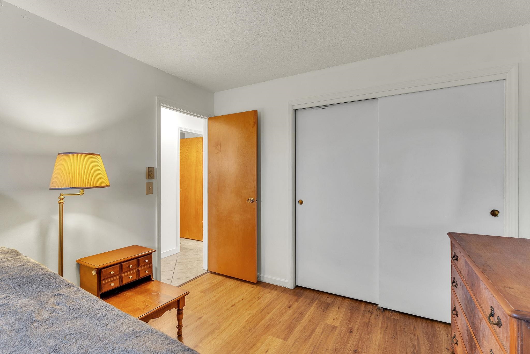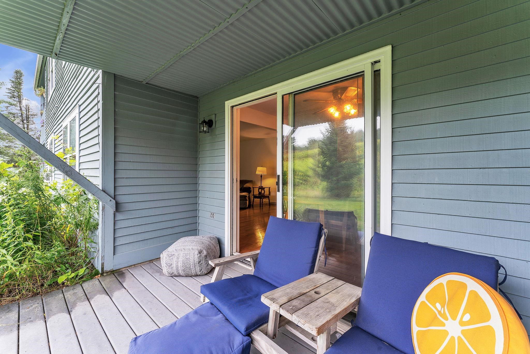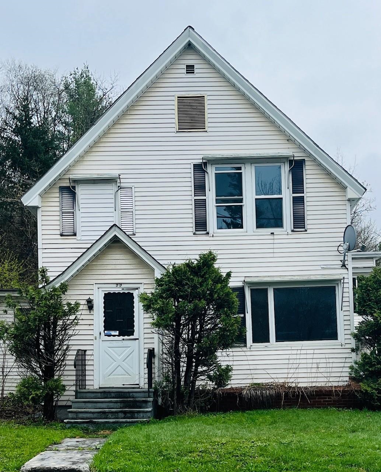1 of 30
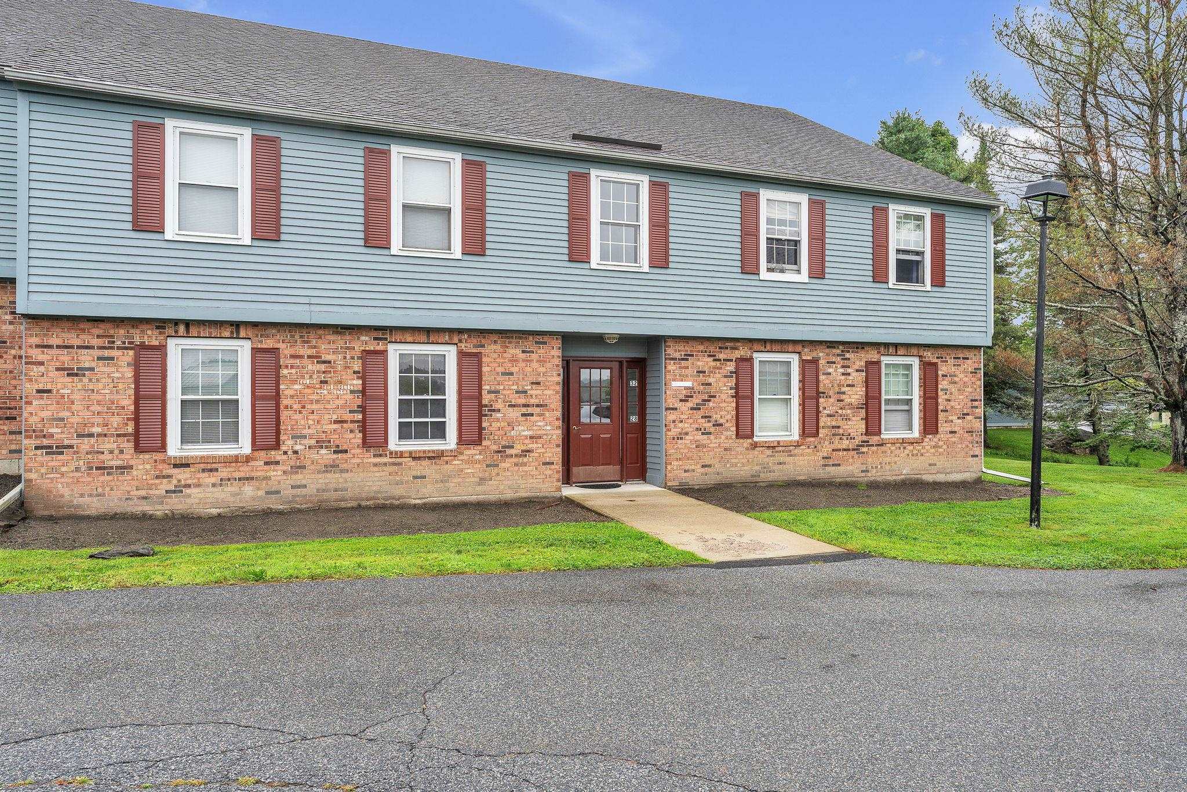
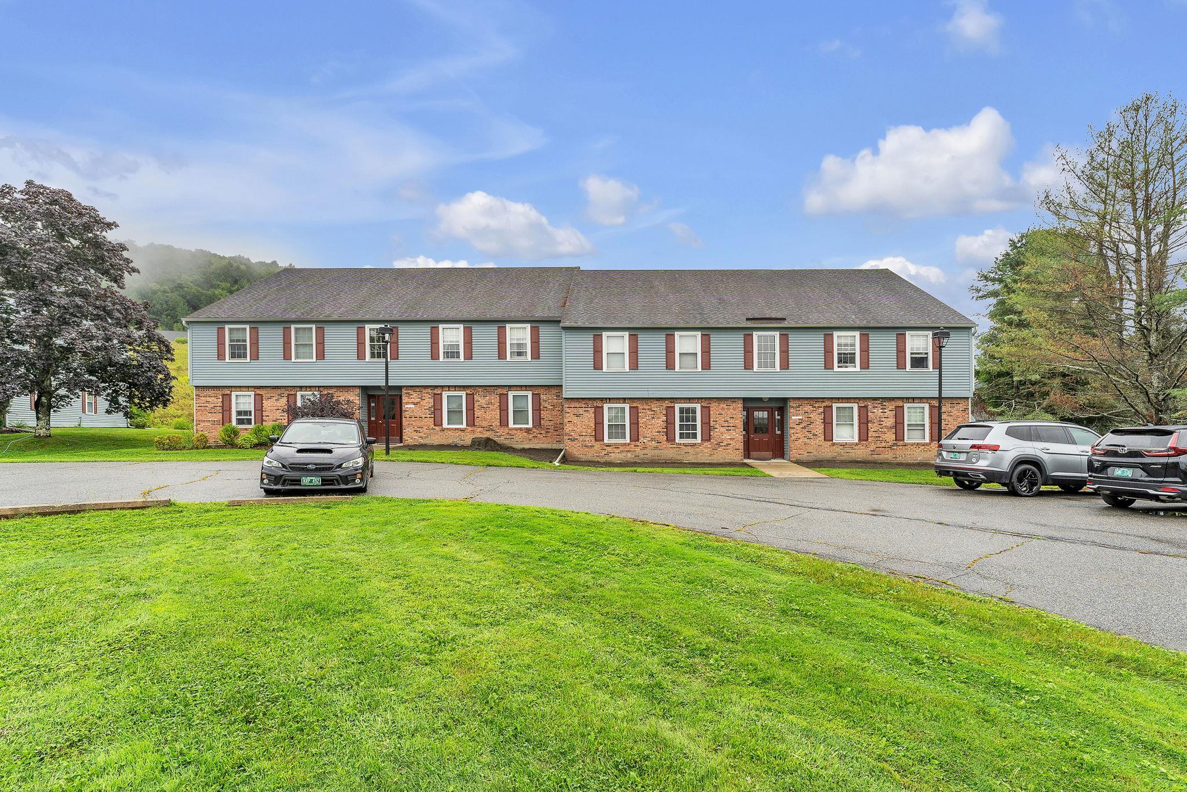

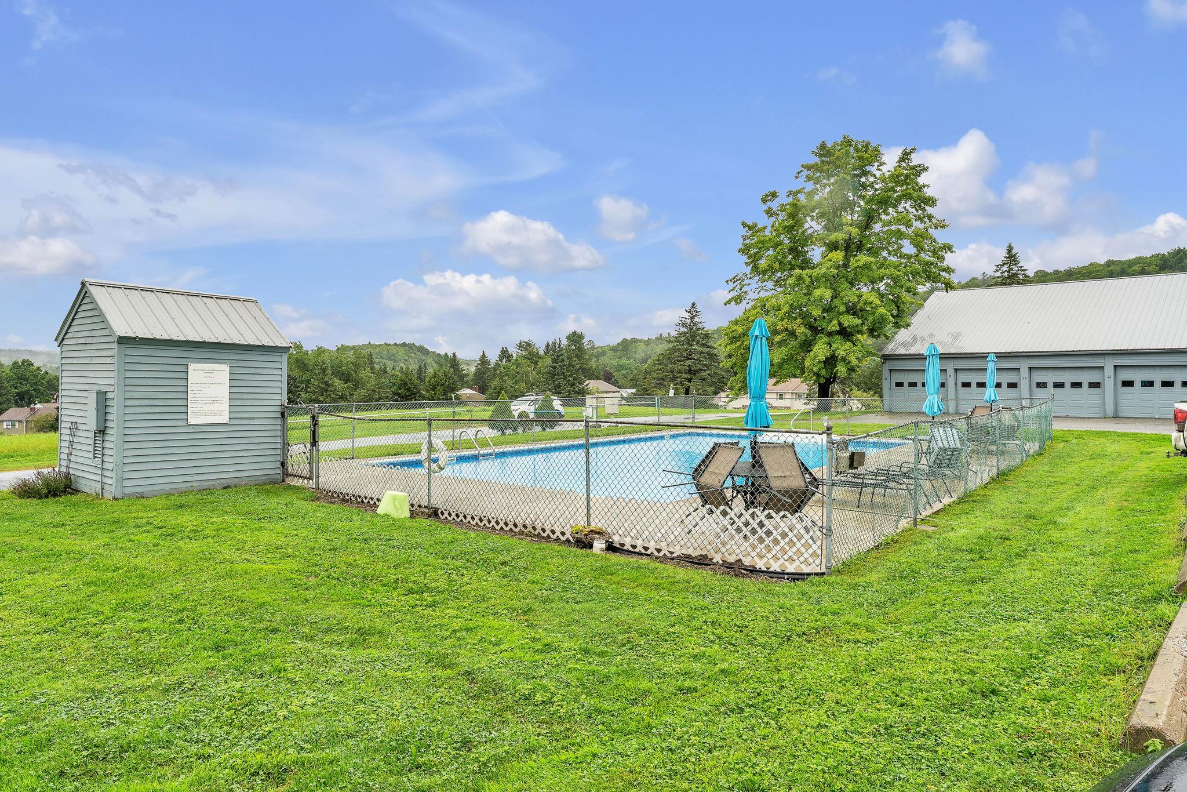

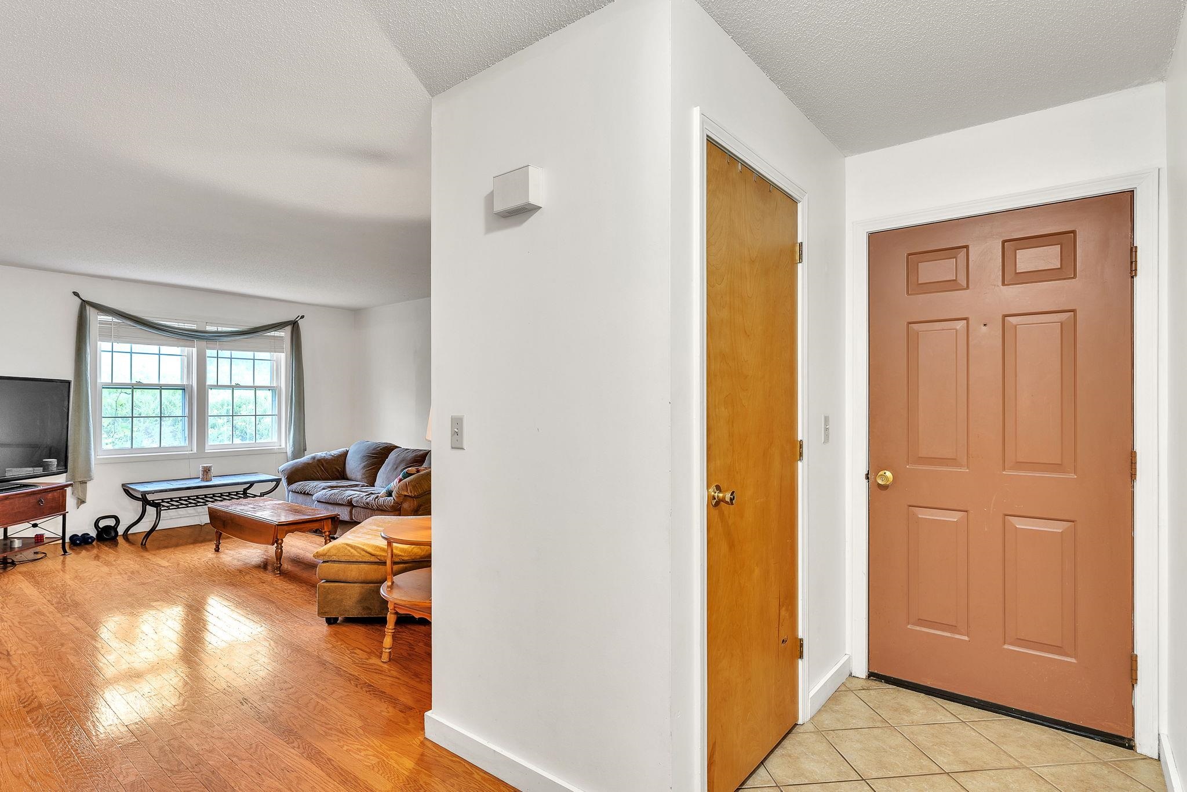
General Property Information
- Property Status:
- Active Under Contract
- Price:
- $235, 000
- Assessed:
- $0
- Assessed Year:
- County:
- VT-Washington
- Acres:
- 0.00
- Property Type:
- Condo
- Year Built:
- 1984
- Agency/Brokerage:
- Krista Harness
Green Light Real Estate - Bedrooms:
- 2
- Total Baths:
- 1
- Sq. Ft. (Total):
- 972
- Tax Year:
- 2024
- Taxes:
- $4, 215
- Association Fees:
This condo offers a welcome respite from the time consuming and often costly maintenance of owning a house and land. Do less, spend less. Let someone else mow the lawn, shovel the snow, and clean the pool. With simplicity and ease, this adorable single level two bedroom ground floor unit offers just under 1, 000 square feet of living space. No stairs between the parking, entry, bedrooms, laundry and kitchen for those looking for accessibility. Back deck allows you to tuck away and enjoy the meadow view of the common acreage. Keep your car snow free in the detached garage space. Great location for commuting to many Washington County employers. Very close to downtown amenities, Montpelier schools, bus and train access, plus Central Vermont Medical Center. Within a 45 minute commute to Burlington and its airport. Very close to endless year round outdoor recreation, including Wrightsville Reservoir, Bolton/Sugarbush/Stowe skiing, golf, hiking trails, nature center, and Hubbard Park.
Interior Features
- # Of Stories:
- 1
- Sq. Ft. (Total):
- 972
- Sq. Ft. (Above Ground):
- 972
- Sq. Ft. (Below Ground):
- 0
- Sq. Ft. Unfinished:
- 0
- Rooms:
- 4
- Bedrooms:
- 2
- Baths:
- 1
- Interior Desc:
- Living/Dining, Natural Light, Laundry - 1st Floor
- Appliances Included:
- Dishwasher, Dryer, Washer
- Flooring:
- Wood
- Heating Cooling Fuel:
- Electric
- Water Heater:
- Basement Desc:
Exterior Features
- Style of Residence:
- Flat, Ground Floor, Multi-Family
- House Color:
- Blue/brick
- Time Share:
- No
- Resort:
- No
- Exterior Desc:
- Exterior Details:
- Amenities/Services:
- Land Desc.:
- Condo Development, Field/Pasture, Hilly
- Suitable Land Usage:
- Residential
- Roof Desc.:
- Shingle - Asphalt
- Driveway Desc.:
- Common/Shared, Paved
- Foundation Desc.:
- Concrete
- Sewer Desc.:
- Public
- Garage/Parking:
- Yes
- Garage Spaces:
- 1
- Road Frontage:
- 20
Other Information
- List Date:
- 2024-08-15
- Last Updated:
- 2024-09-30 22:00:09


