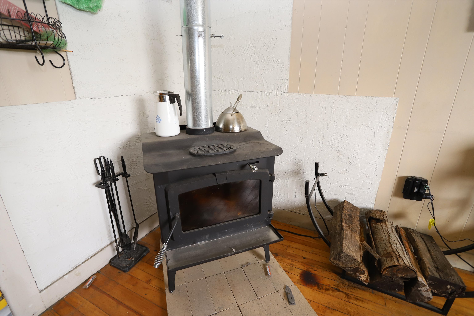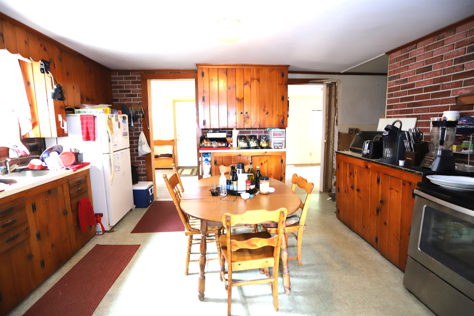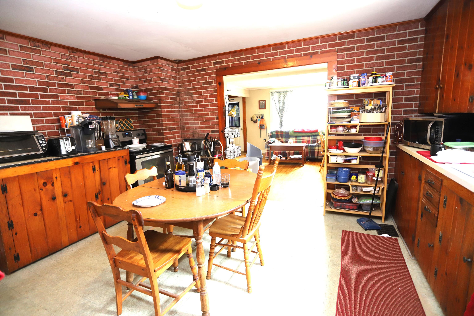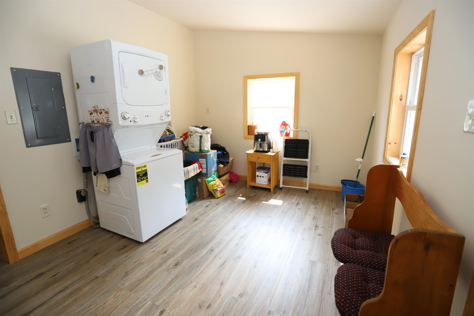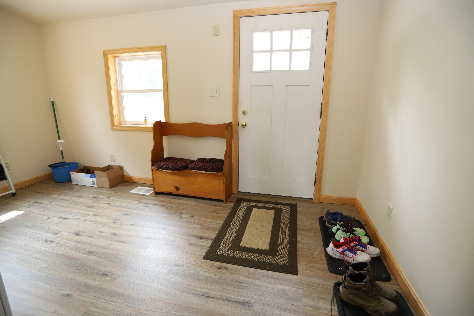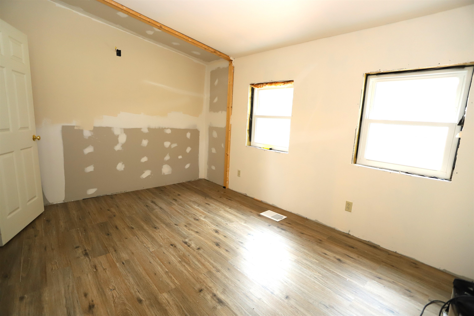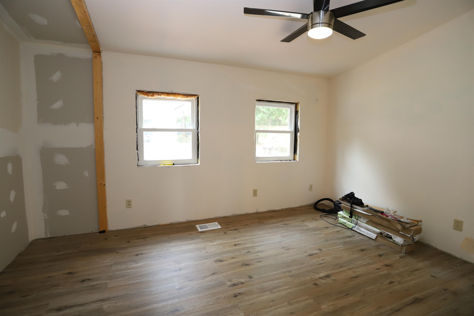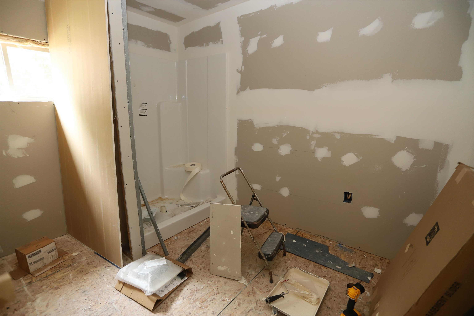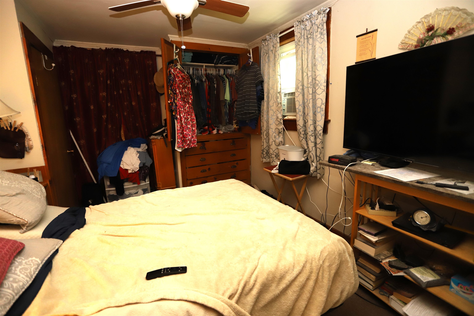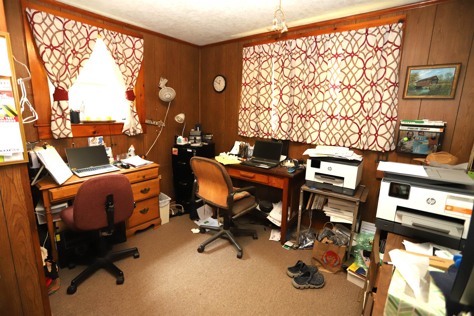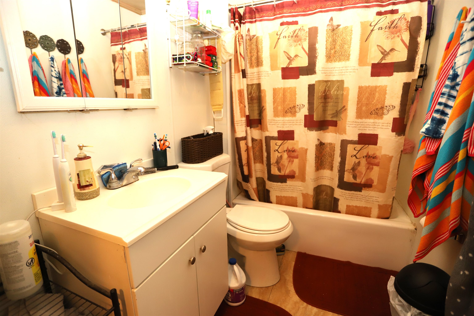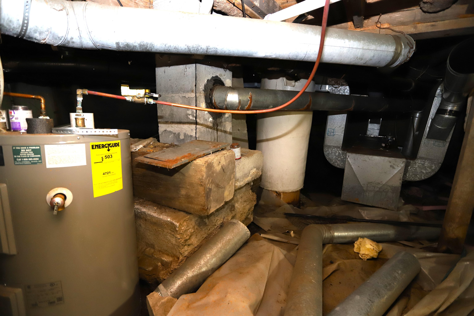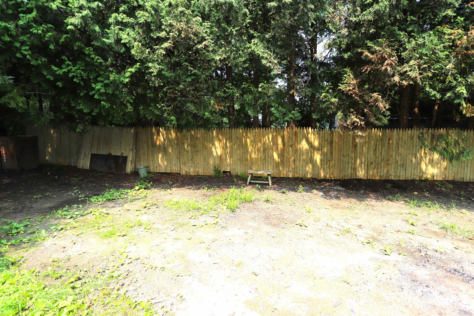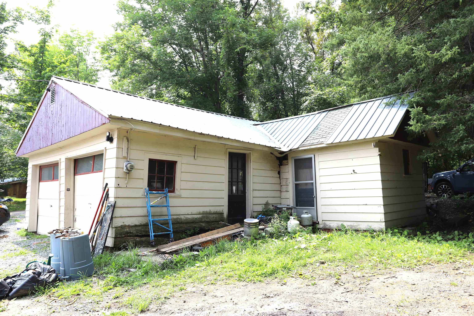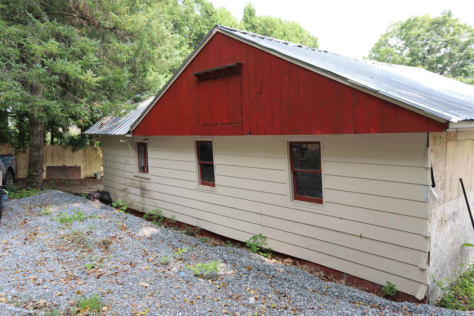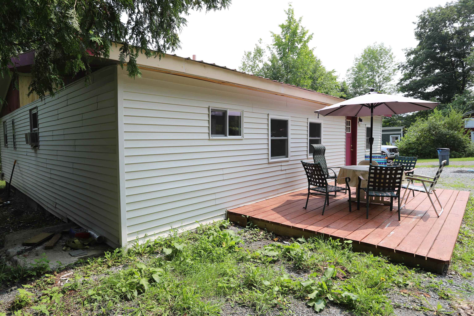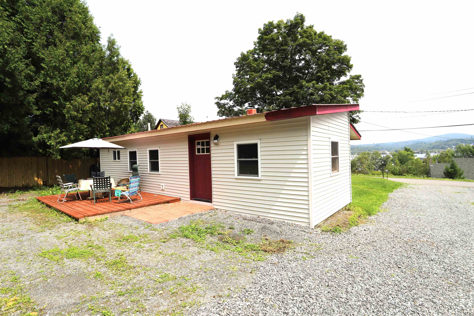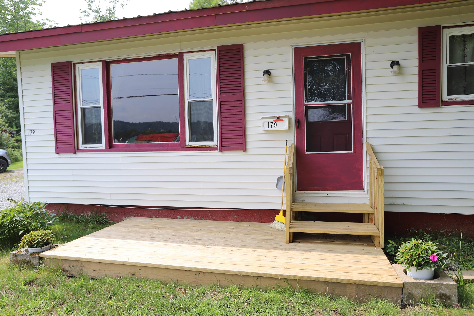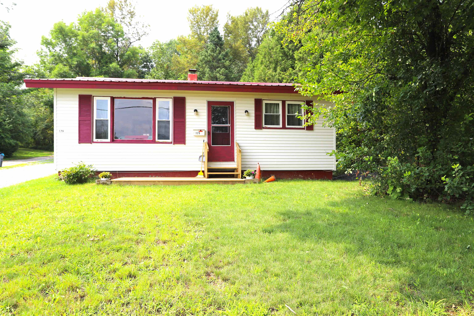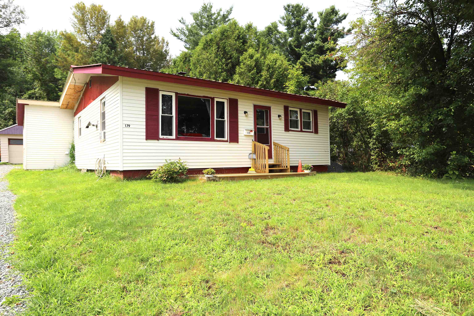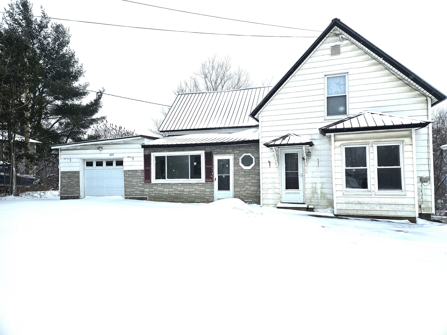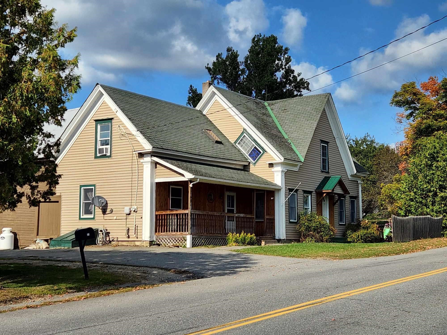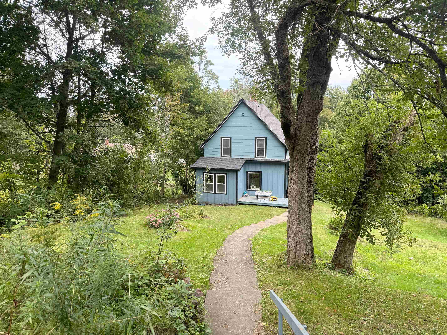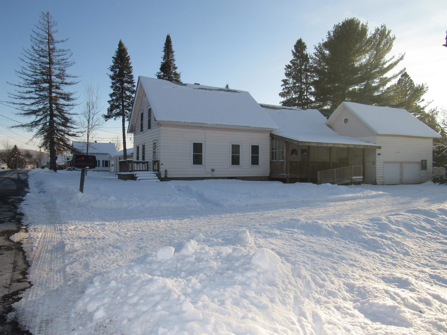1 of 26
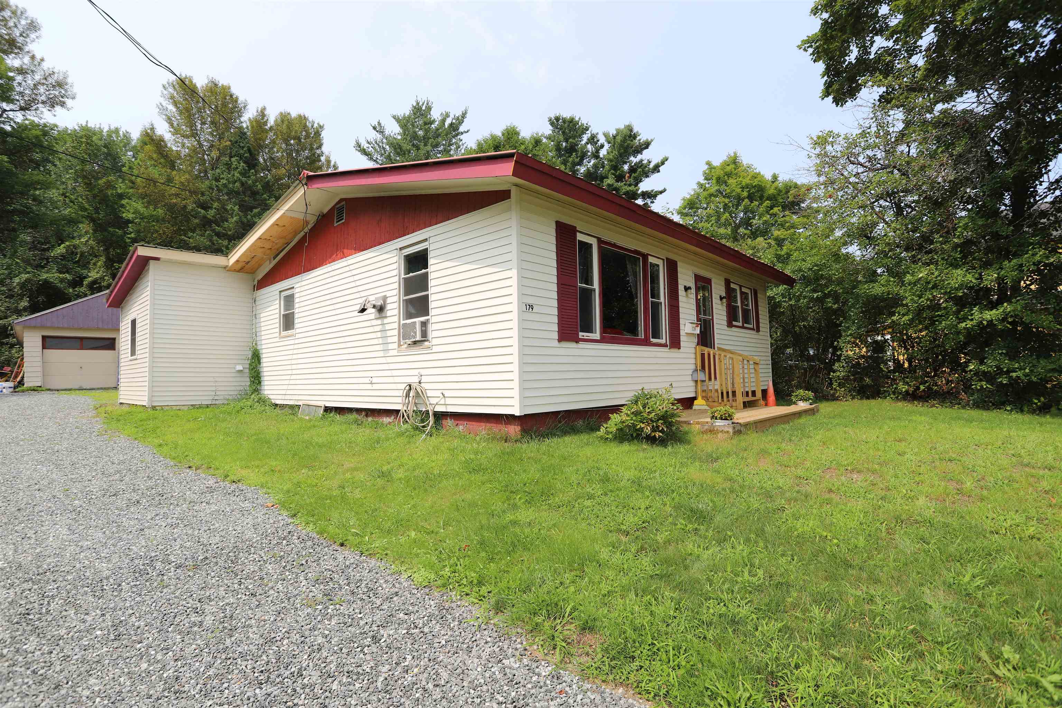

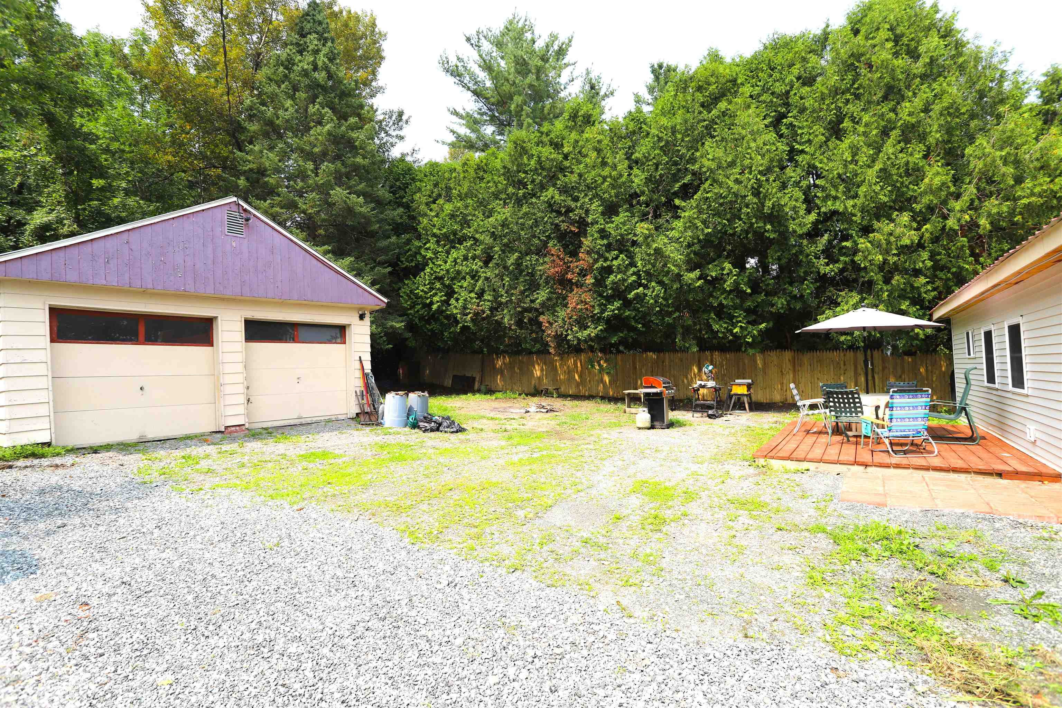
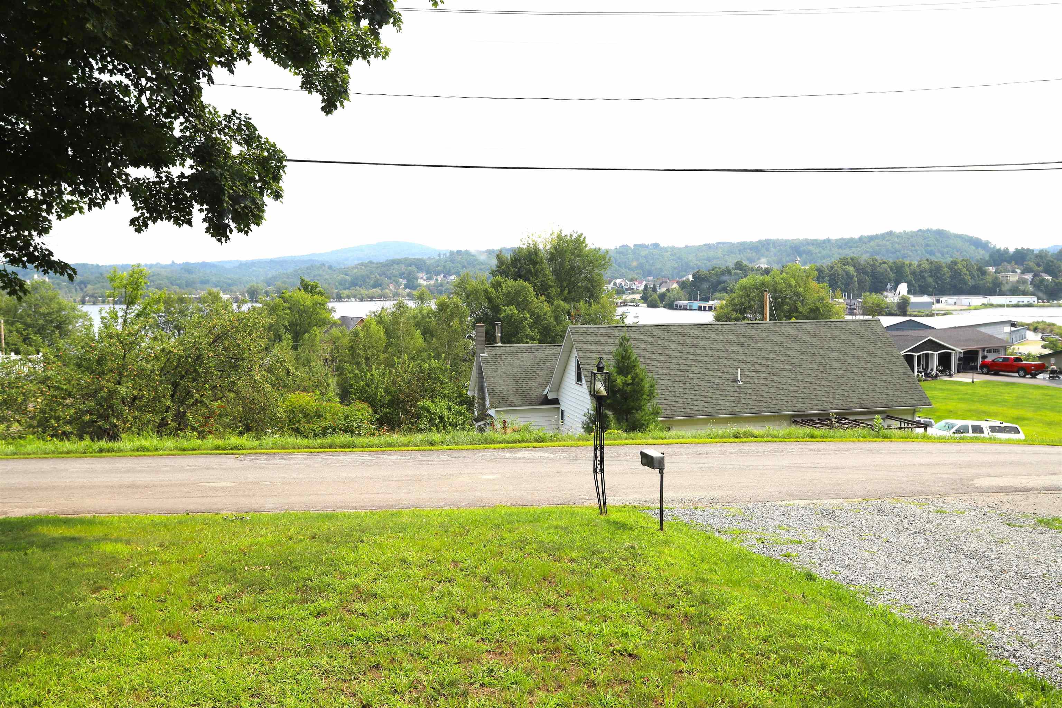
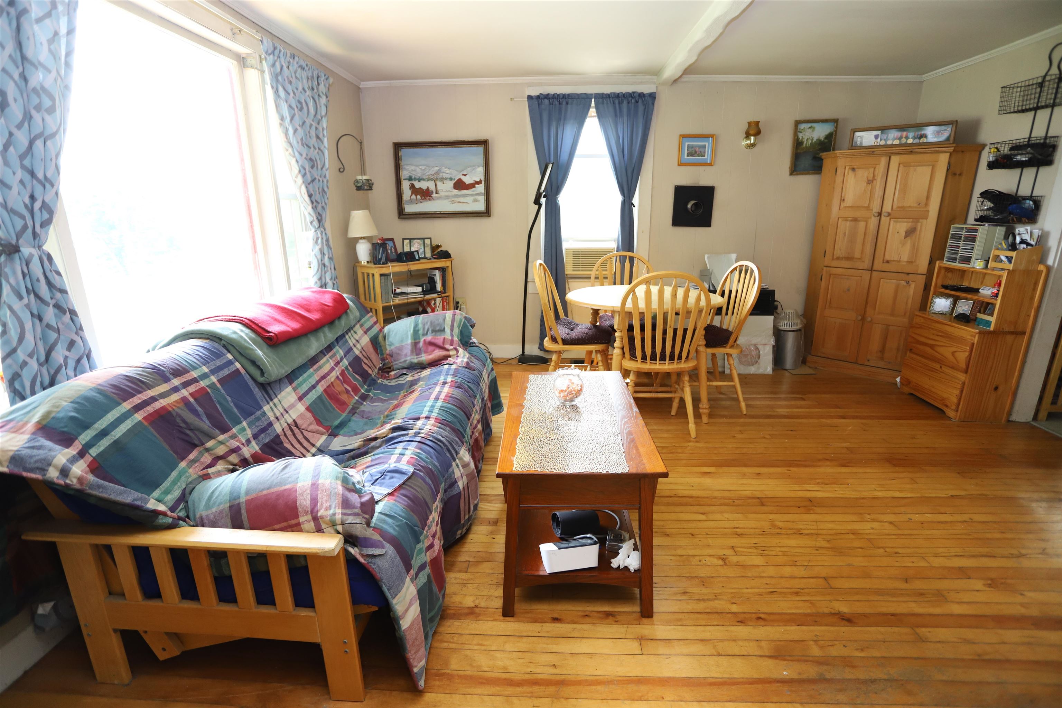
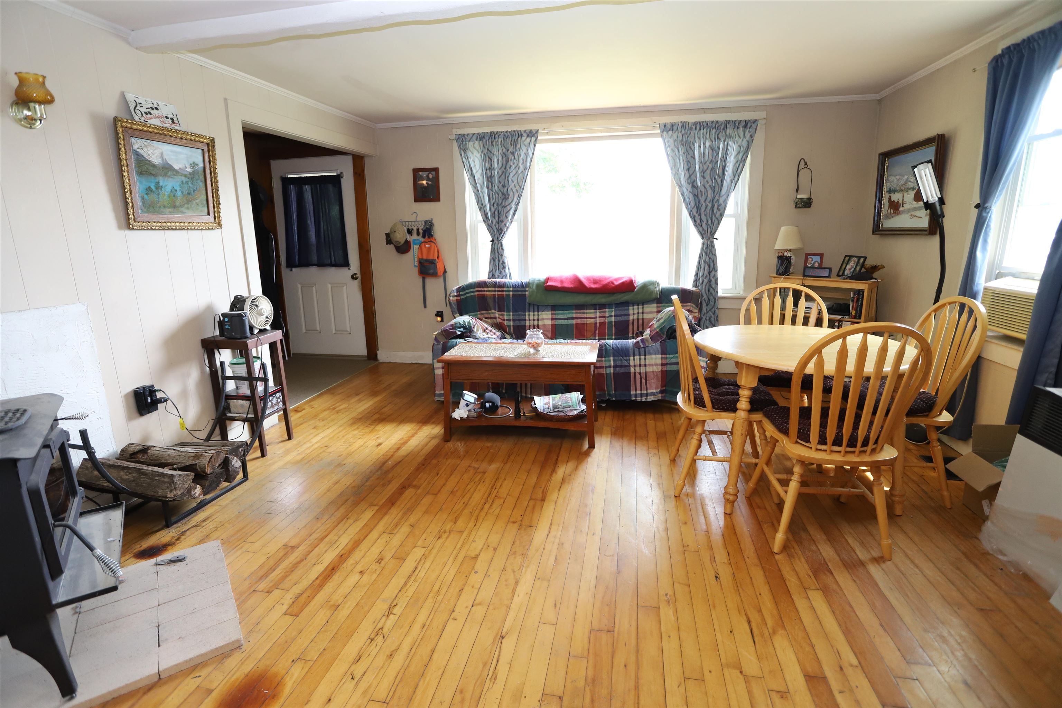
General Property Information
- Property Status:
- Active
- Price:
- $239, 900
- Assessed:
- $0
- Assessed Year:
- County:
- VT-Orleans
- Acres:
- 0.25
- Property Type:
- Single Family
- Year Built:
- 1930
- Agency/Brokerage:
- Ryan Pronto
Jim Campbell Real Estate - Bedrooms:
- 3
- Total Baths:
- 2
- Sq. Ft. (Total):
- 1410
- Tax Year:
- 2025
- Taxes:
- $2, 667
- Association Fees:
Experience the feeling of living at the lake without the expensive lakefront taxes. This year-round, 3-bedroom home offers views overlooking beautiful Lake Memphremagog and downtown Newport, VT. The main level features an open kitchen/dining area, living room, mudroom with laundry, 3 bedrooms and 2 baths. The sellers have recently finished the all new primary bedroom suite & ¾ bath. City water & sewer, oil hot air furnace, wood stove in the living room, 2 propane heating units (not currently installed but sellers will leave for new owners), several Pella vinyl windows, 2 new pressure treated decks, Xfinity cable & high speed internet & much more. The detached garage & workshop is usable for storage and will require TLC in the future. This property is ideal for a handy buyer who is willing to complete the finishing touches and bring this property to its full potential. The Newport Marina is a short walk down the road where you have an option to purchase or lease a boat slip. This property has so much potential to become a profitable investment property to rent via Airbnb, VRBO, etc. if desired. Ideal location, just a short walk to downtown amenities & only a 25 min drive to Jay Peak Resort. VAST snowmobile trail runs on the property behind the house & VASA ATV trail access nearby. Enjoy 4 seasons of recreation and all that the Northeast Kingdom has to offer at an affordable price.
Interior Features
- # Of Stories:
- 1
- Sq. Ft. (Total):
- 1410
- Sq. Ft. (Above Ground):
- 1410
- Sq. Ft. (Below Ground):
- 0
- Sq. Ft. Unfinished:
- 840
- Rooms:
- 6
- Bedrooms:
- 3
- Baths:
- 2
- Interior Desc:
- Ceiling Fan, Kitchen/Living, Primary BR w/ BA, Other, Wood Stove Insert, Laundry - 1st Floor
- Appliances Included:
- Dryer, Range - Electric, Refrigerator, Washer, Exhaust Fan
- Flooring:
- Carpet, Hardwood, Laminate
- Heating Cooling Fuel:
- Kerosene, Oil, Wood
- Water Heater:
- Basement Desc:
- Partial, Stairs - Interior, Unfinished
Exterior Features
- Style of Residence:
- Ranch
- House Color:
- Time Share:
- No
- Resort:
- Exterior Desc:
- Exterior Details:
- Deck, Fence - Partial, Natural Shade, Other, Outbuilding, Window Screens, Windows - Double Pane
- Amenities/Services:
- Land Desc.:
- City Lot, Lake View, Mountain View, Other, Trail/Near Trail, View, Water View
- Suitable Land Usage:
- Residential
- Roof Desc.:
- Metal
- Driveway Desc.:
- Crushed Stone
- Foundation Desc.:
- Concrete, Insulated Concrete Forms
- Sewer Desc.:
- Public
- Garage/Parking:
- Yes
- Garage Spaces:
- 2
- Road Frontage:
- 65
Other Information
- List Date:
- 2024-08-15
- Last Updated:
- 2024-10-30 22:13:30


