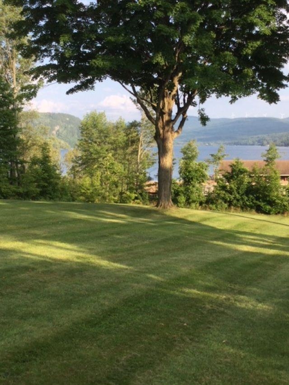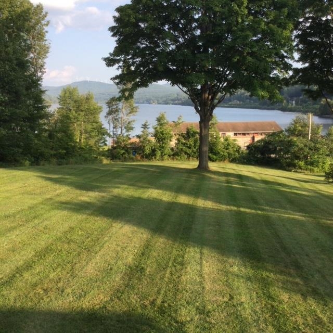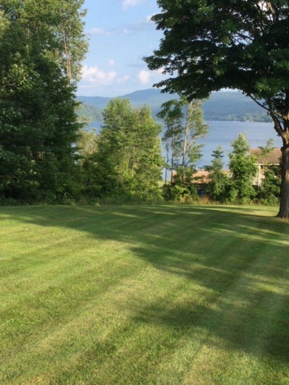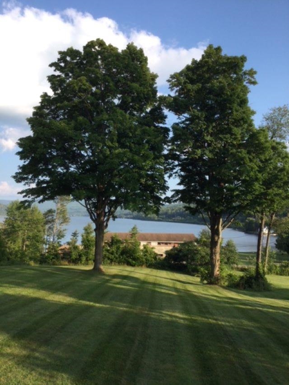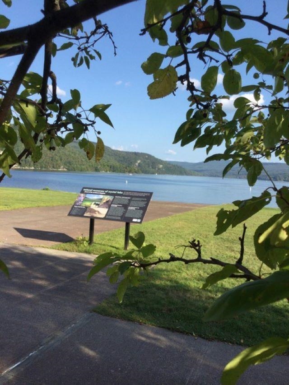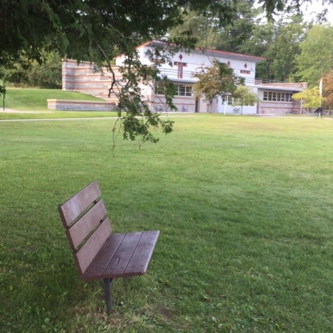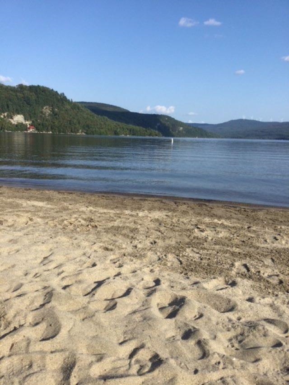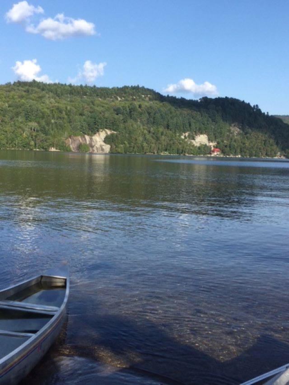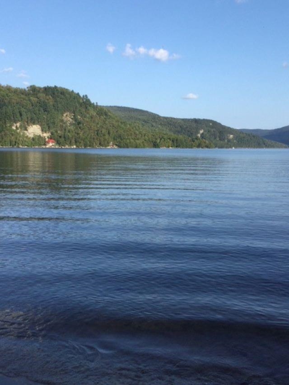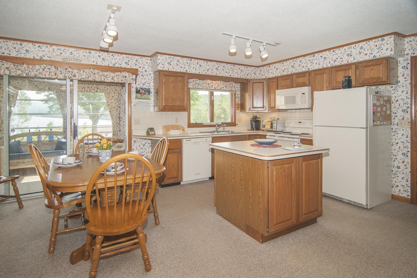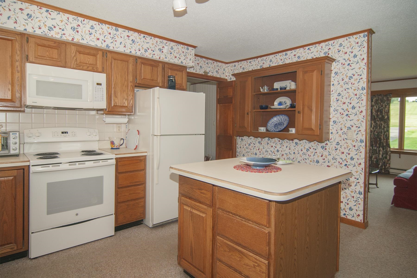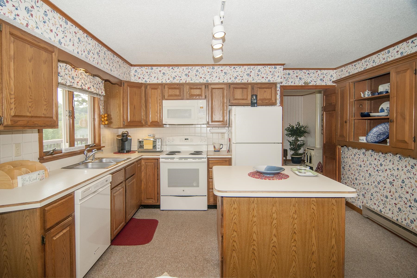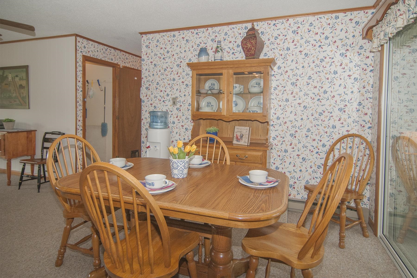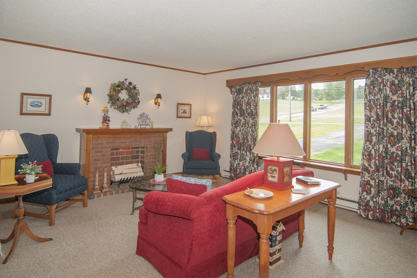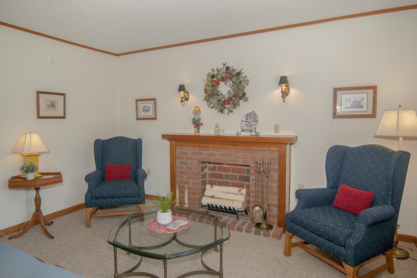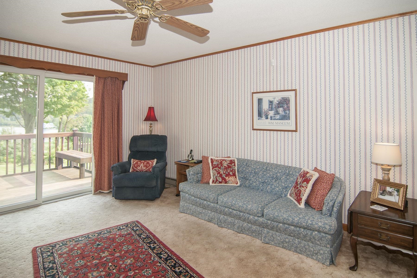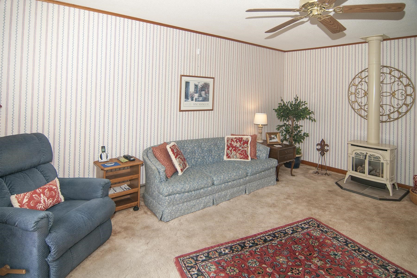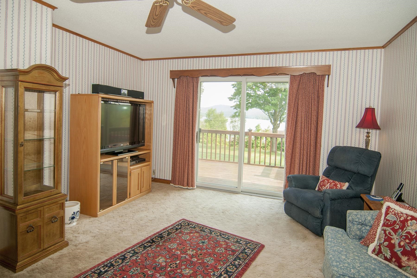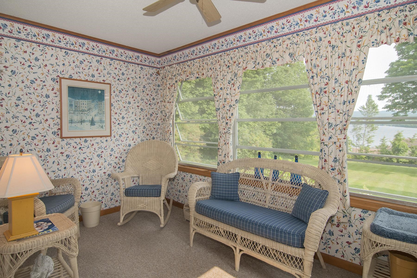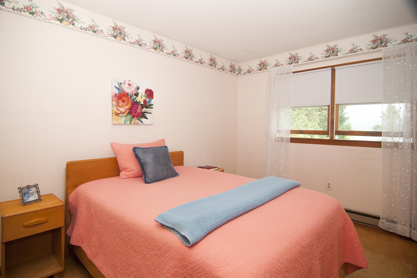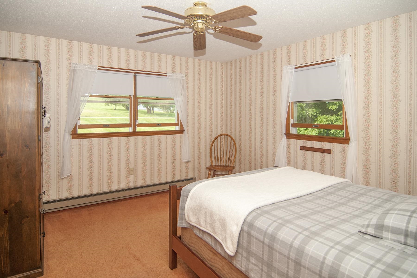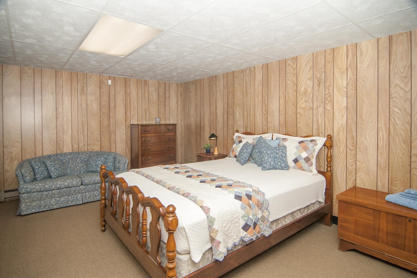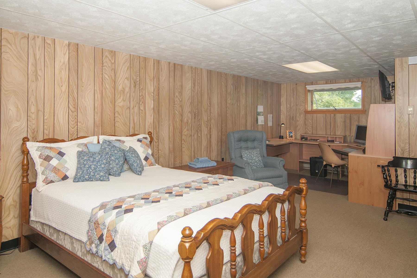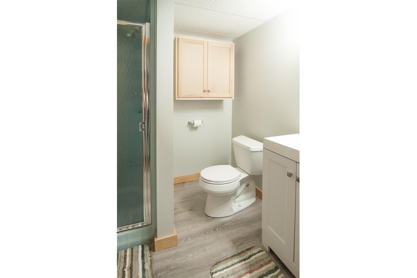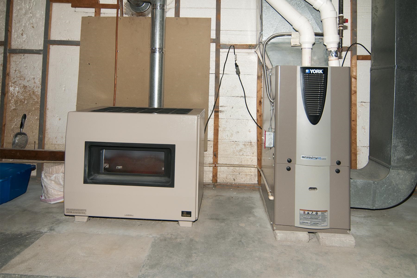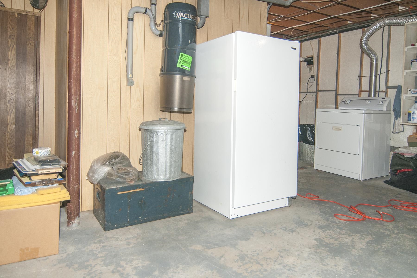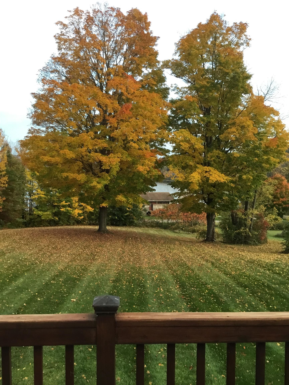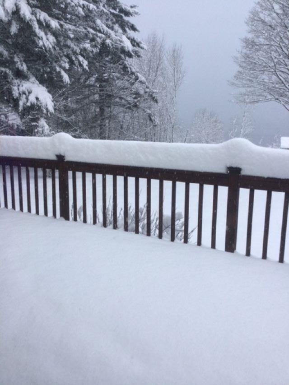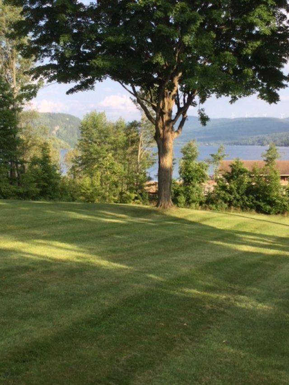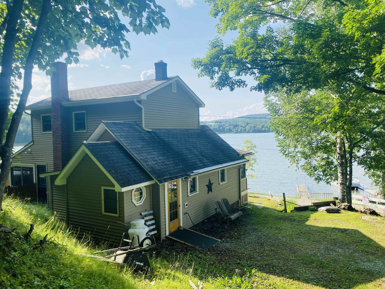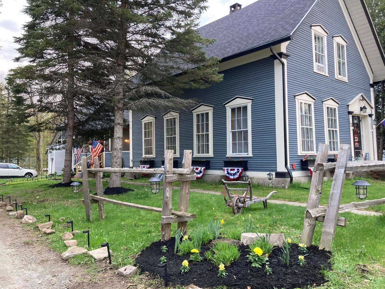1 of 35
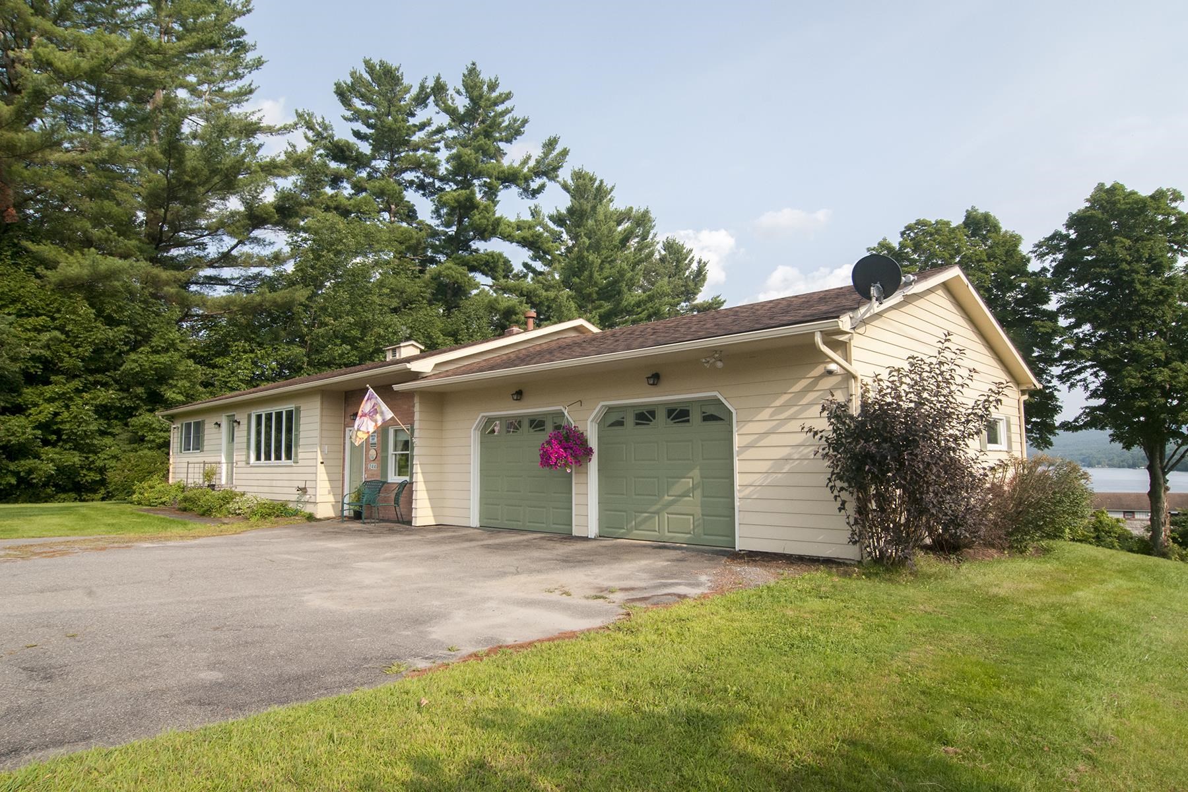

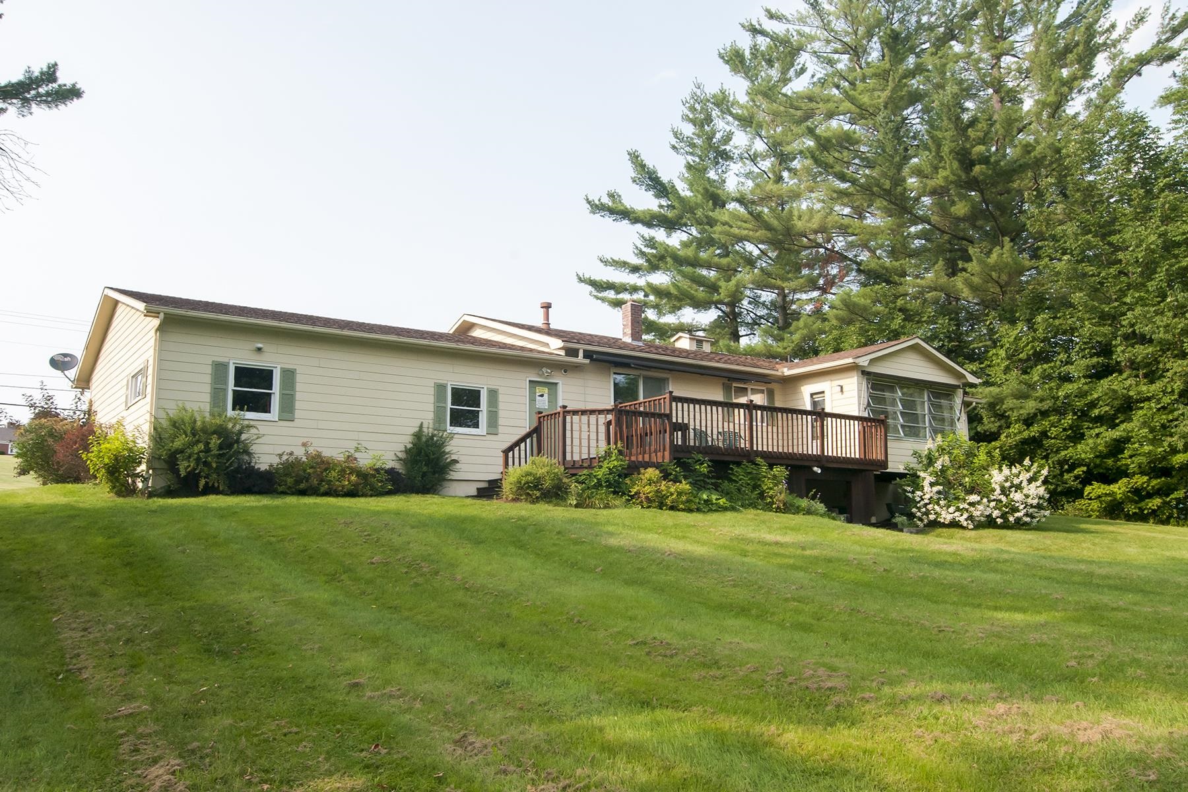
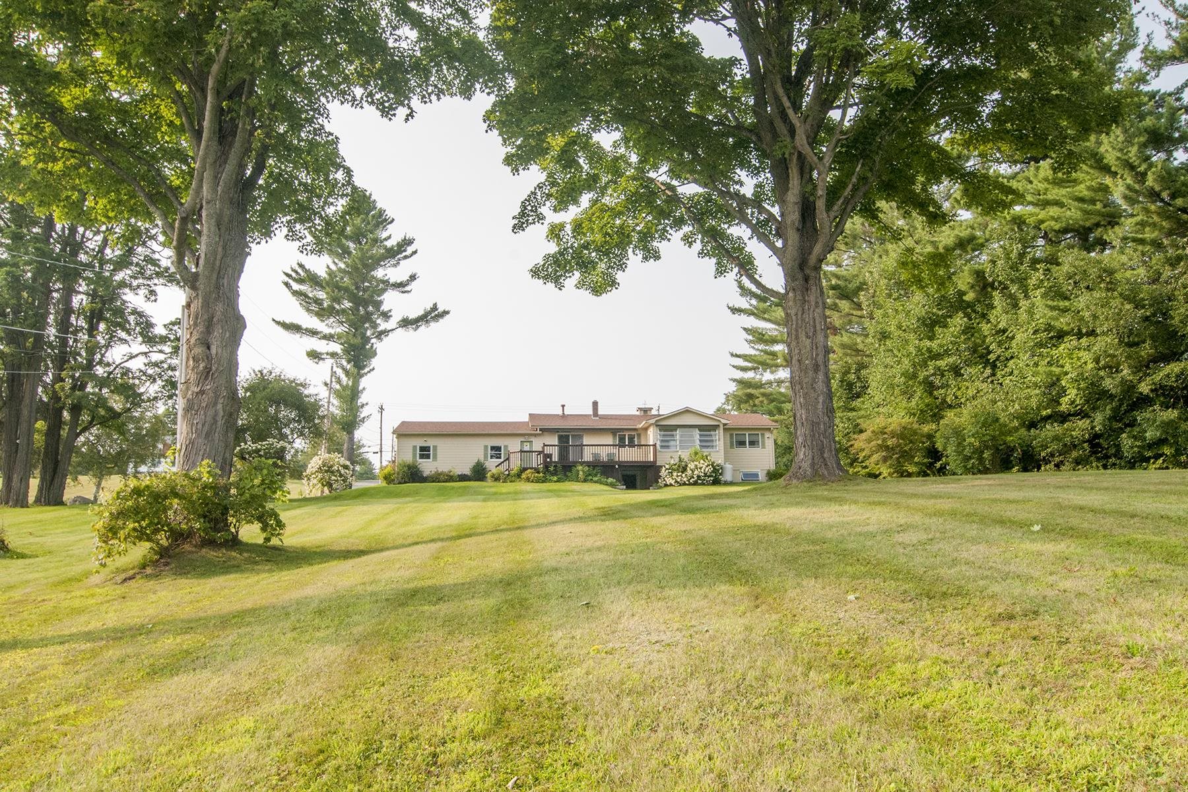
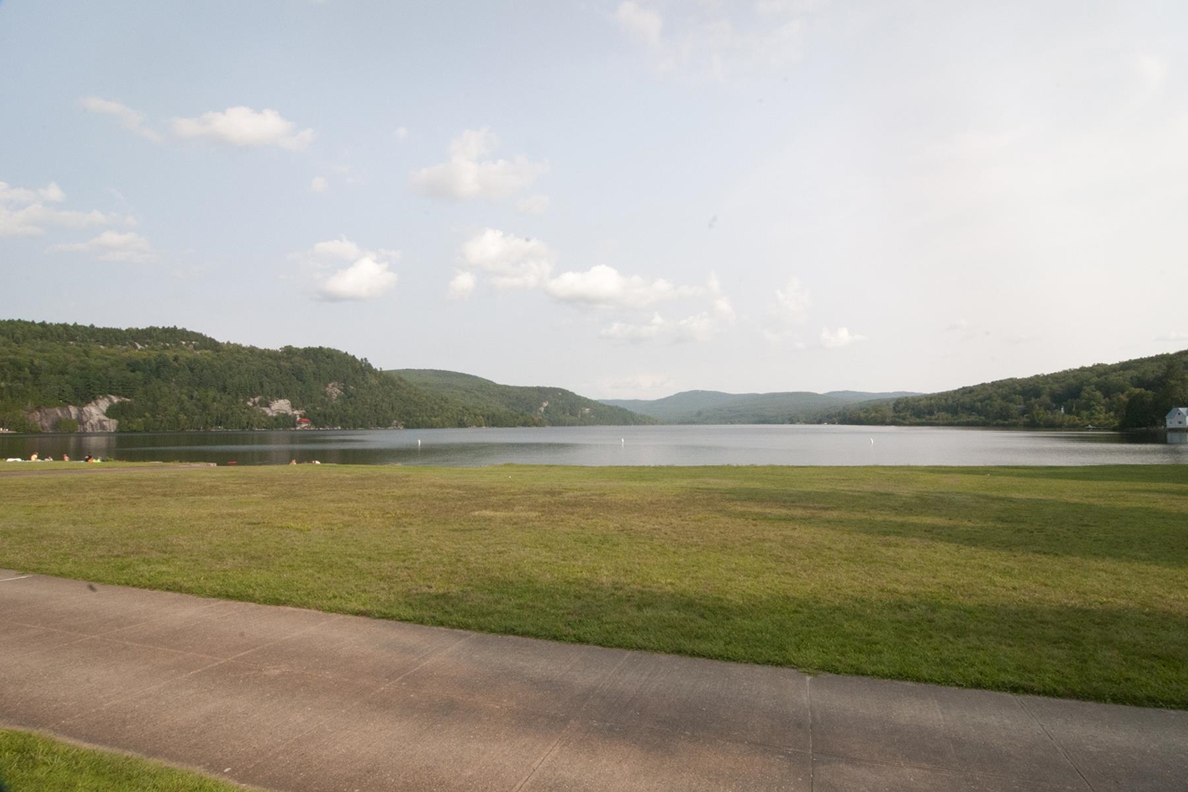

General Property Information
- Property Status:
- Active
- Price:
- $399, 000
- Assessed:
- $201, 700
- Assessed Year:
- County:
- VT-Orleans
- Acres:
- 1.20
- Property Type:
- Single Family
- Year Built:
- 1983
- Agency/Brokerage:
- Michael Conley
Conley Country Real Estate & Insurance - Bedrooms:
- 3
- Total Baths:
- 2
- Sq. Ft. (Total):
- 1684
- Tax Year:
- 2023
- Taxes:
- $7, 234
- Association Fees:
Directly adjoining the Crystal Lake public beach. Walk across your lawn to the beach. This is as close as you can get to being right on the lake without lakefront taxes. Direct southerly view right over Crystal Lake. Lovingly maintained by the same family since 1992. Oversized 2 car garage that could possibly hold 3 small cars, or 2 cars and a large workshop. Large bonus room on the lower level that is currently the 3rd bedroom with private bath. Warm and inviting family room with gas stove for heat and ambiance. Minutes to Burke Mountain and also to Jay Peak. Bright and sunny sun porch with direct lake views. Kitchen with island. Being sold fully furnished. Security system with exterior lighting.
Interior Features
- # Of Stories:
- 1
- Sq. Ft. (Total):
- 1684
- Sq. Ft. (Above Ground):
- 1346
- Sq. Ft. (Below Ground):
- 338
- Sq. Ft. Unfinished:
- 670
- Rooms:
- 7
- Bedrooms:
- 3
- Baths:
- 2
- Interior Desc:
- Kitchen/Dining, Laundry - Basement
- Appliances Included:
- Dishwasher, Disposal, Dryer, Range - Electric, Refrigerator
- Flooring:
- Carpet, Ceramic Tile, Vinyl
- Heating Cooling Fuel:
- Gas - LP/Bottle
- Water Heater:
- Basement Desc:
- Concrete, Concrete Floor, Crawl Space, Daylight, Finished, Partially Finished, Stairs - Interior, Storage Space, Unfinished, Walkout, Exterior Access, Stairs - Basement
Exterior Features
- Style of Residence:
- Ranch
- House Color:
- beige
- Time Share:
- No
- Resort:
- Exterior Desc:
- Exterior Details:
- Garden Space, Natural Shade, Porch - Enclosed
- Amenities/Services:
- Land Desc.:
- Beach Access, Lake Access, Lake View, Landscaped, Sloping, View, Water View
- Suitable Land Usage:
- Residential
- Roof Desc.:
- Shingle - Architectural
- Driveway Desc.:
- Paved
- Foundation Desc.:
- Concrete
- Sewer Desc.:
- Public
- Garage/Parking:
- Yes
- Garage Spaces:
- 2
- Road Frontage:
- 152
Other Information
- List Date:
- 2024-08-13
- Last Updated:
- 2024-08-27 12:49:09


