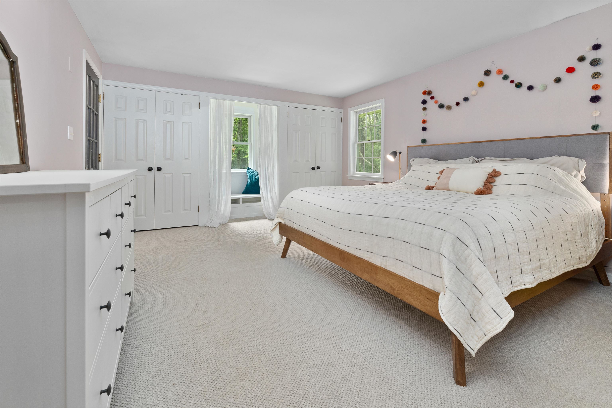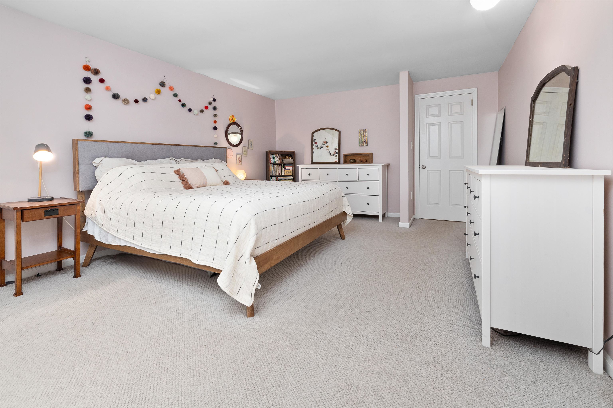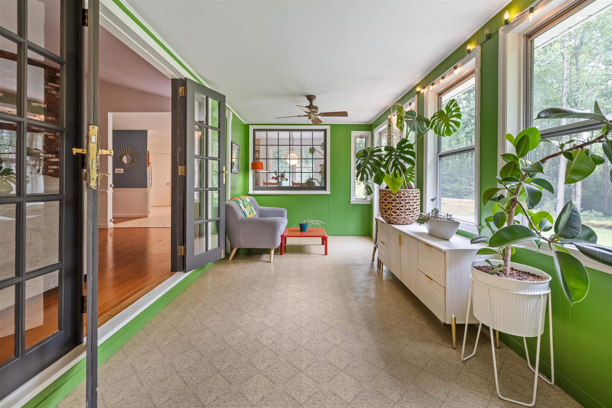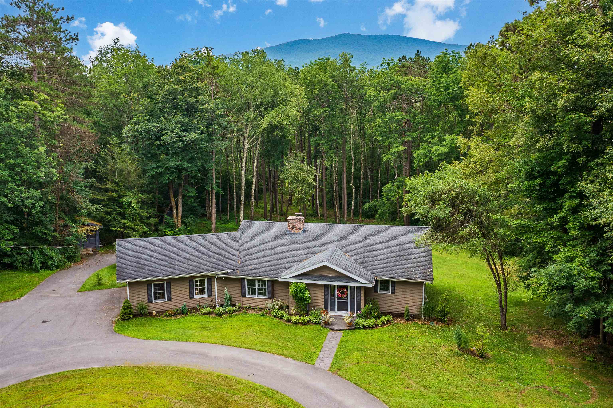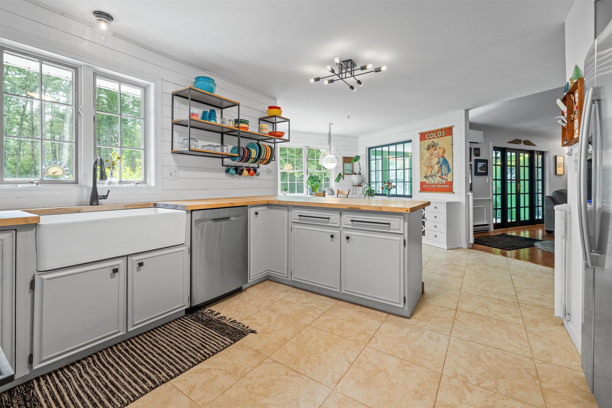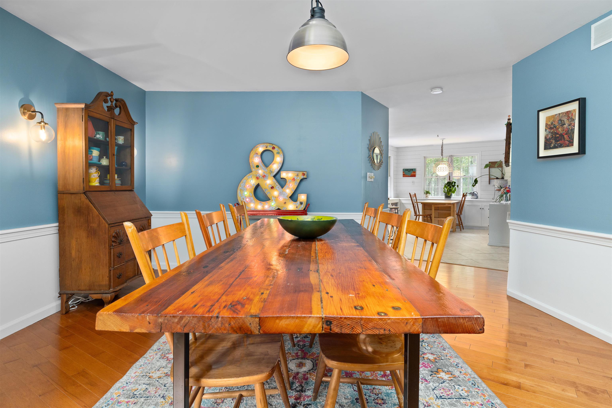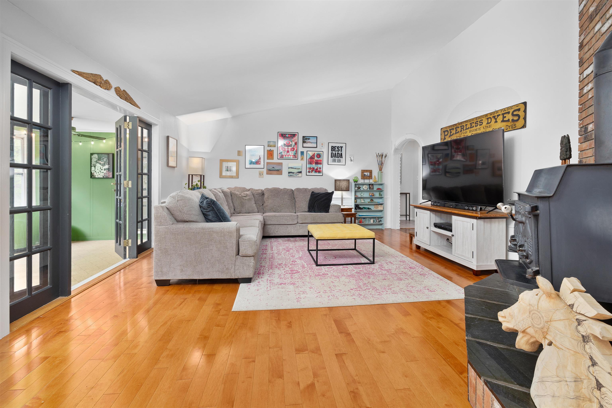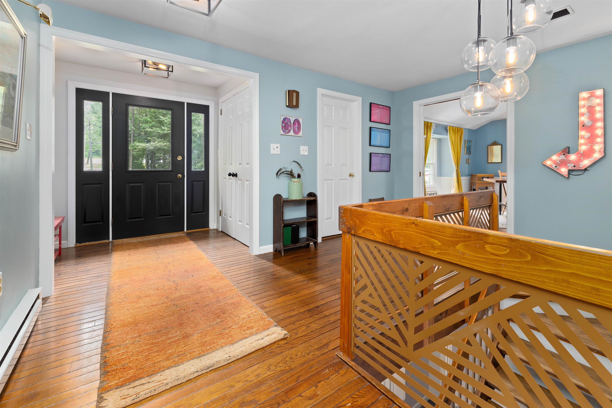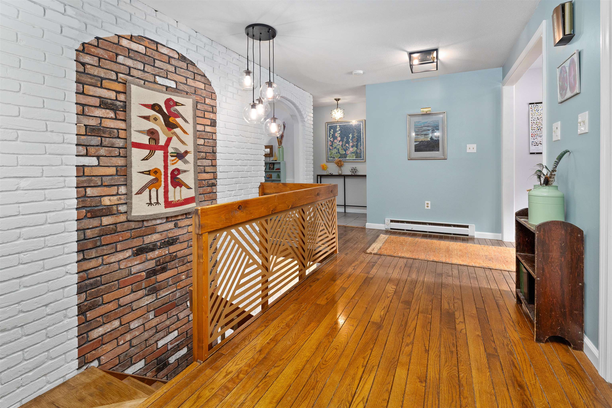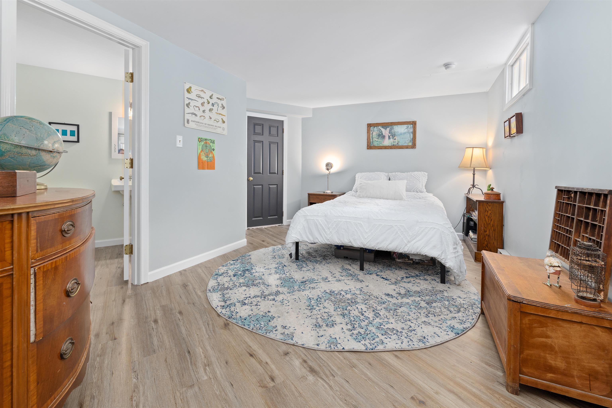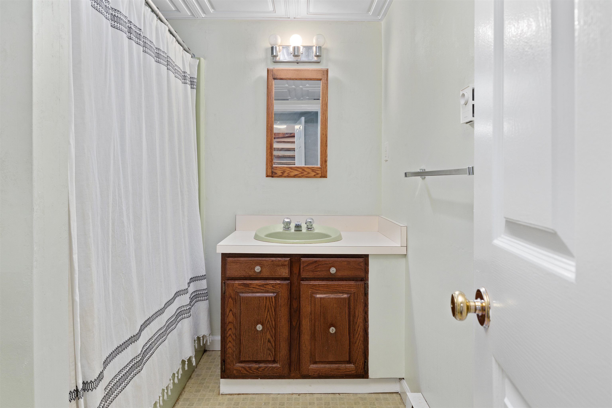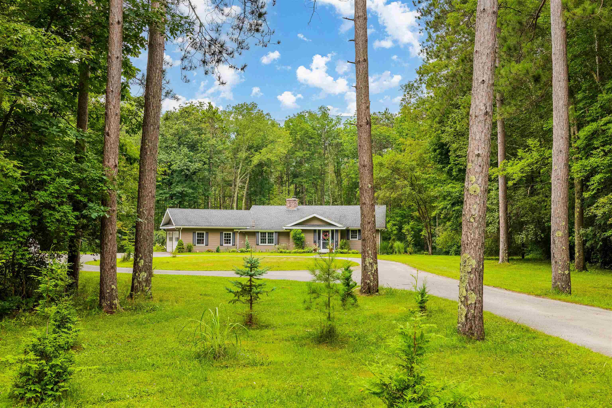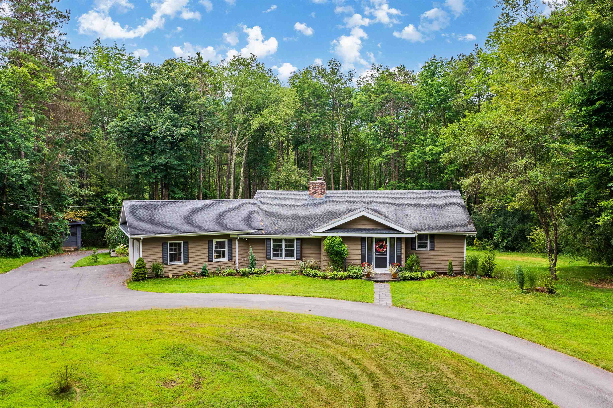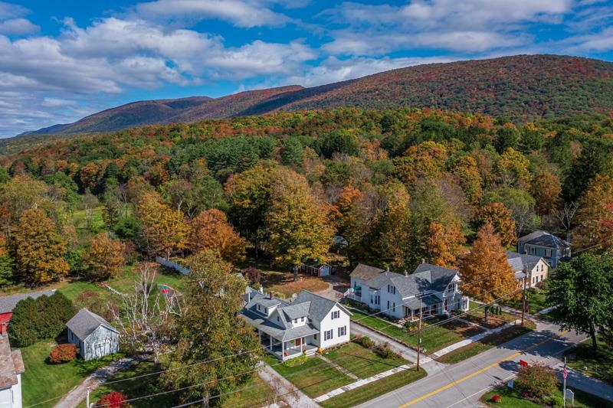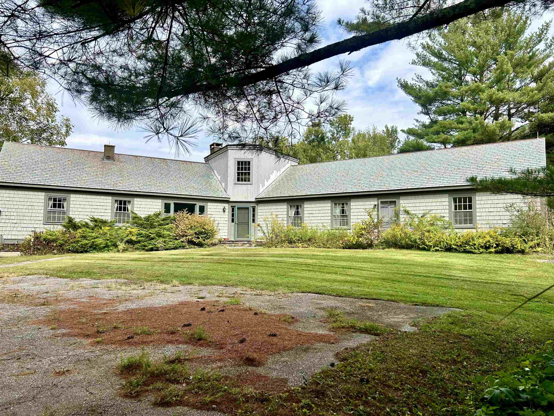1 of 35

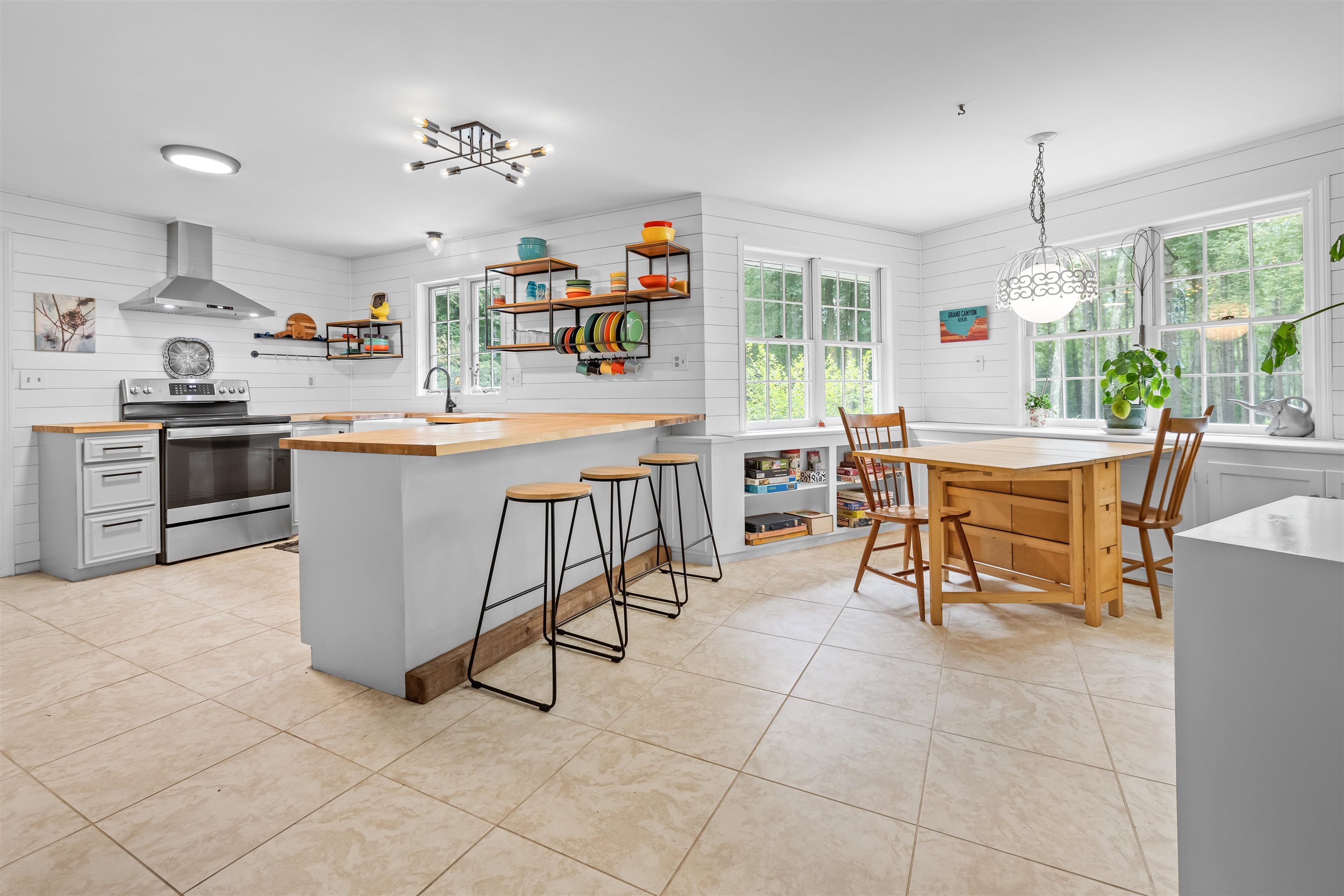
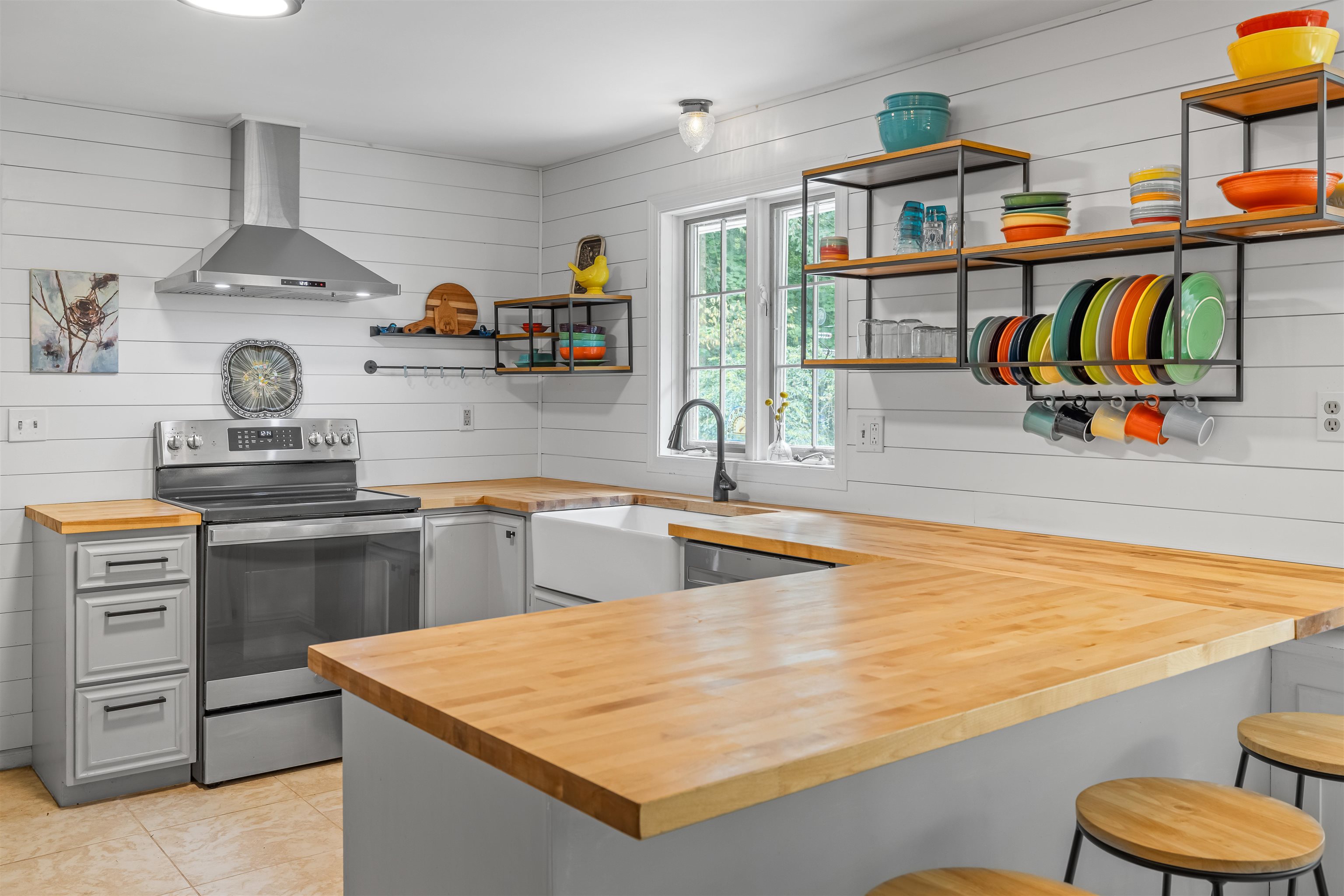


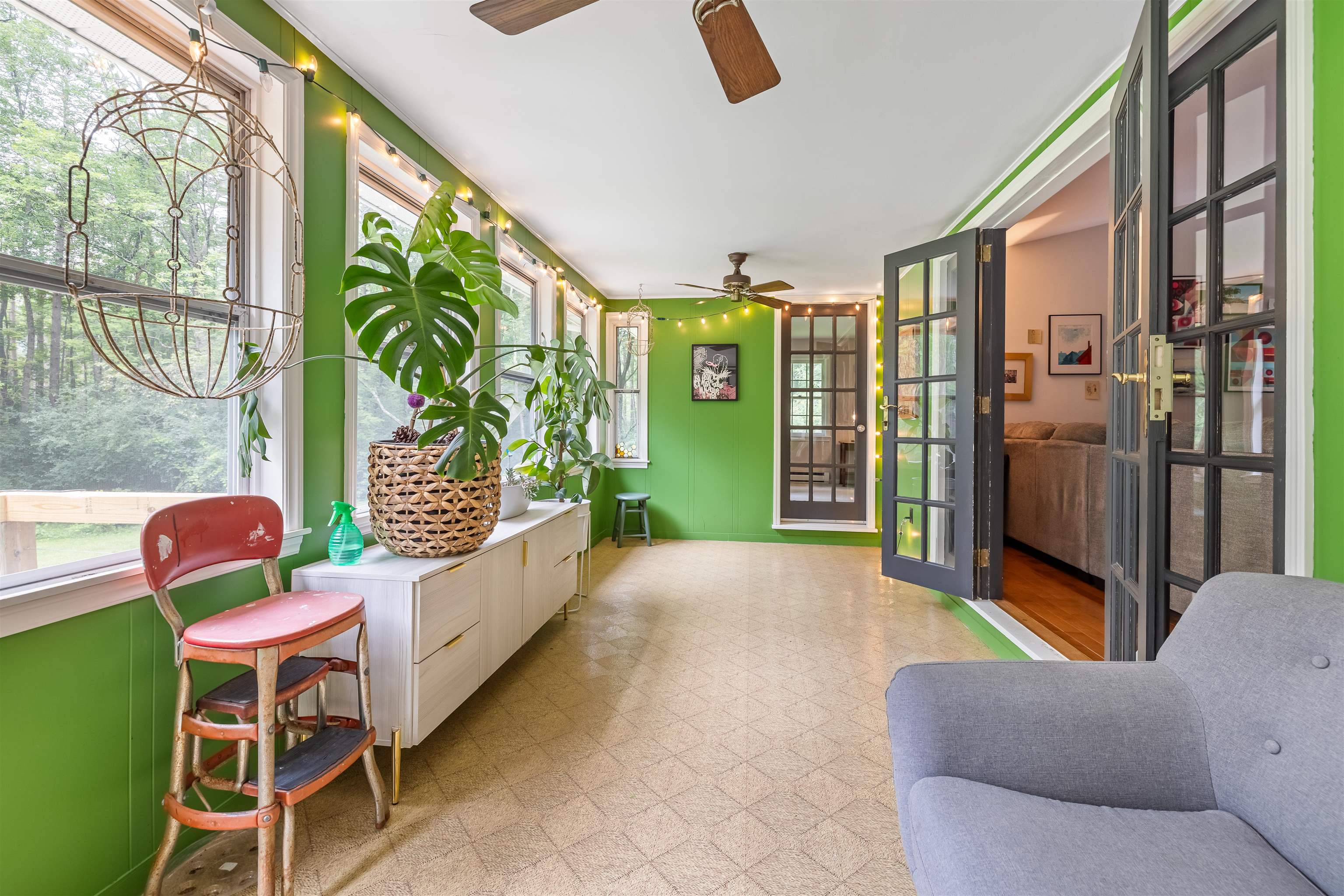
General Property Information
- Property Status:
- Active Under Contract
- Price:
- $695, 000
- Assessed:
- $0
- Assessed Year:
- County:
- VT-Bennington
- Acres:
- 3.20
- Property Type:
- Single Family
- Year Built:
- 1981
- Agency/Brokerage:
- Margretta Fischer
Wohler Realty Group - Bedrooms:
- 3
- Total Baths:
- 4
- Sq. Ft. (Total):
- 2924
- Tax Year:
- 2023
- Taxes:
- $6, 407
- Association Fees:
Nestled on 3.20 private acres, this beautifully updated home offers three bedrooms, four baths, and a perfect blend of modern comfort and natural beauty. From the moment you step into the fabulous entranceway, with its custom lighting and hand-crafted woodwork, you’ll feel the unique charm that defines this home. Two new mini splits offering AC is such a perk! The main level features an open eat-in kitchen and a romantic dining room with hardwood floors, ideal for both everyday meals and special occasions. The living room’s vaulted ceiling, decorative cast iron wood-burning stove, and large brick chimney, bathed in natural light, create a warm and inviting atmosphere. The spacious primary suite on the main level opens directly to a serene sunroom, offering a peaceful retreat with views of the expansive forest. Step outside to your new back deck and discover private woodland trails that lead to the Battenkill River—perfect for fishing or simply enjoying the water. The lower level expands your living space with two additional bedrooms, two baths, and a large family room with new walk-out sliders to a back patio. This property is a gateway to outdoor adventure, with nearby Raptor Lane & Trails Owls Head mountain hikes, snowshoeing, and the Dorset Marble Quarry just minutes away. Located just 5 minutes from Manchester and Dorset Green and only 20 minutes to ski mountains, this prime location has everything you need for a tranquil yet active lifestyle. Don’t miss this opportunity!
Interior Features
- # Of Stories:
- 1
- Sq. Ft. (Total):
- 2924
- Sq. Ft. (Above Ground):
- 1462
- Sq. Ft. (Below Ground):
- 1462
- Sq. Ft. Unfinished:
- 0
- Rooms:
- 8
- Bedrooms:
- 3
- Baths:
- 4
- Interior Desc:
- Cedar Closet, Ceiling Fan, Dining Area, Primary BR w/ BA, Natural Light, Natural Woodwork
- Appliances Included:
- Dishwasher, Dryer, Range - Electric, Refrigerator, Washer, Water Heater - Owned
- Flooring:
- Carpet, Ceramic Tile, Concrete, Hardwood
- Heating Cooling Fuel:
- Electric, Wood
- Water Heater:
- Basement Desc:
- Climate Controlled, Concrete Floor, Finished, Full, Stairs - Interior, Walkout
Exterior Features
- Style of Residence:
- Walkout Lower Level, Single Level
- House Color:
- Fawn
- Time Share:
- No
- Resort:
- Exterior Desc:
- Exterior Details:
- Outbuilding, Patio, Shed
- Amenities/Services:
- Land Desc.:
- Level, Mountain View, River Frontage, Trail/Near Trail, Walking Trails, Wooded
- Suitable Land Usage:
- Roof Desc.:
- Shingle - Asphalt
- Driveway Desc.:
- Circular, Paved
- Foundation Desc.:
- Concrete, Poured Concrete
- Sewer Desc.:
- 1000 Gallon, Concrete, Leach Field - Conventionl
- Garage/Parking:
- Yes
- Garage Spaces:
- 2
- Road Frontage:
- 204
Other Information
- List Date:
- 2024-08-15
- Last Updated:
- 2024-10-02 12:14:03


