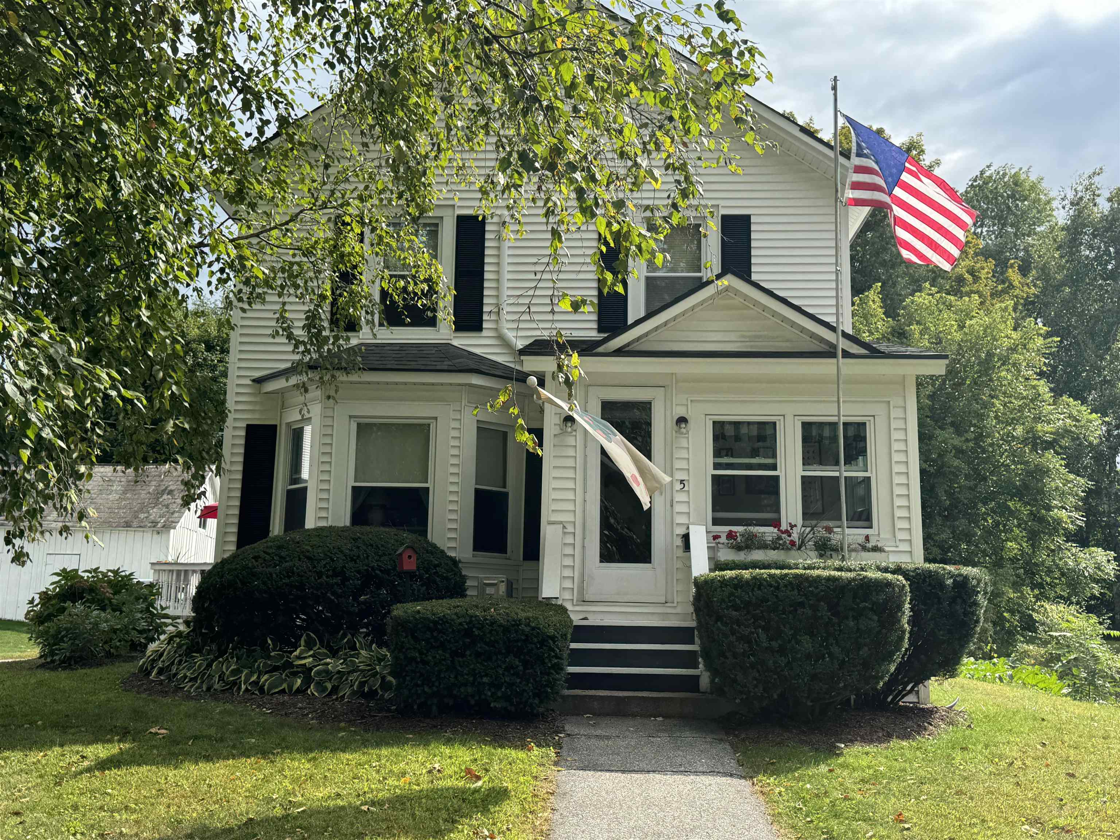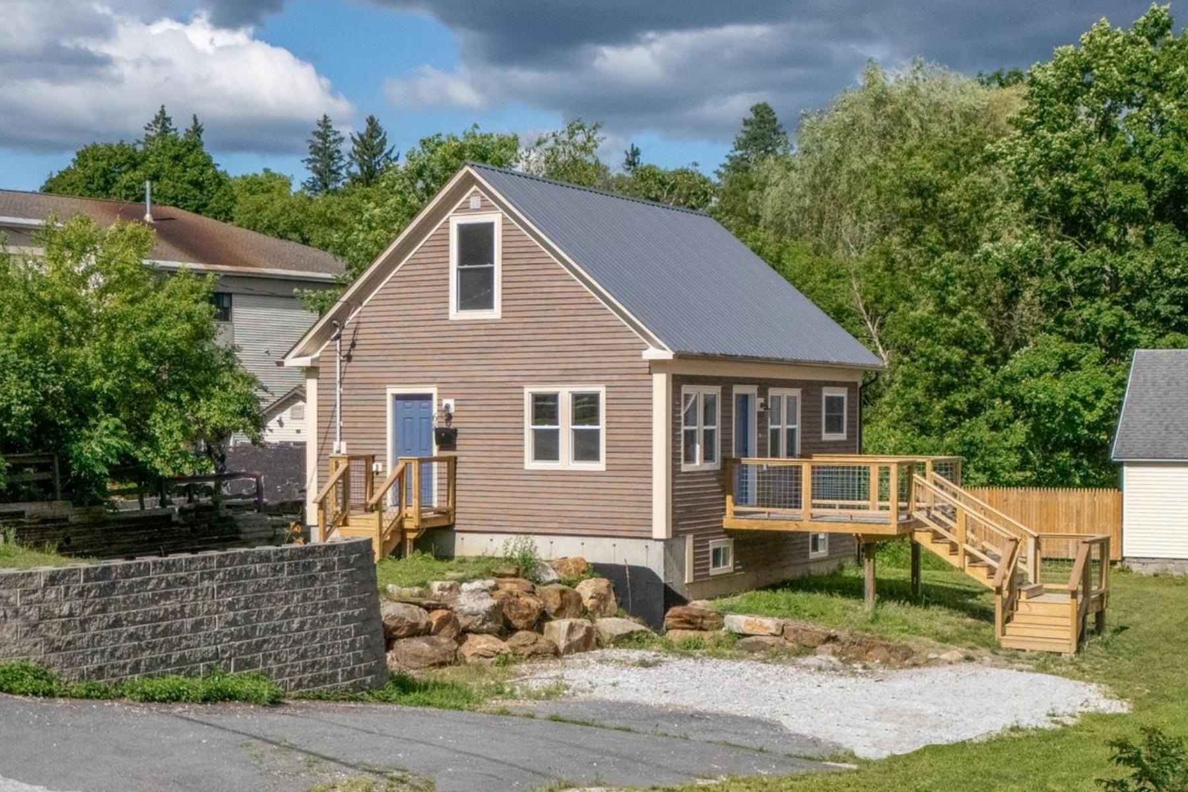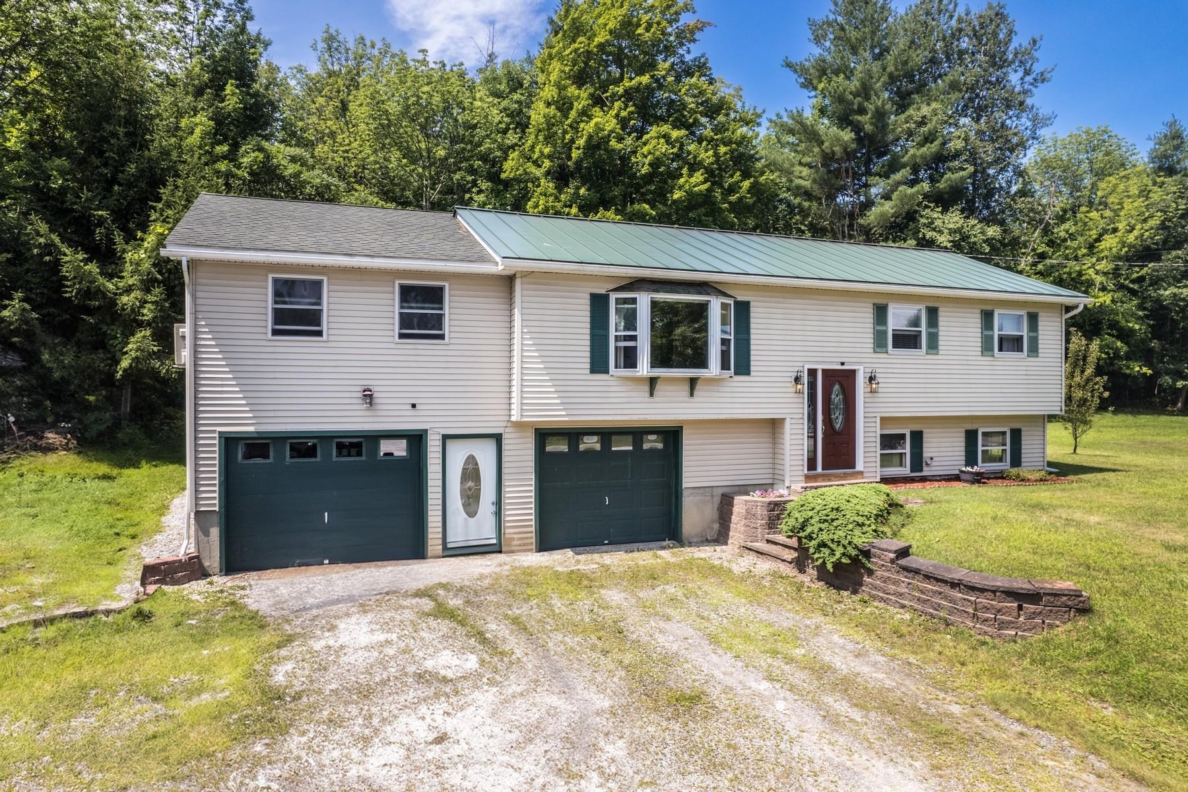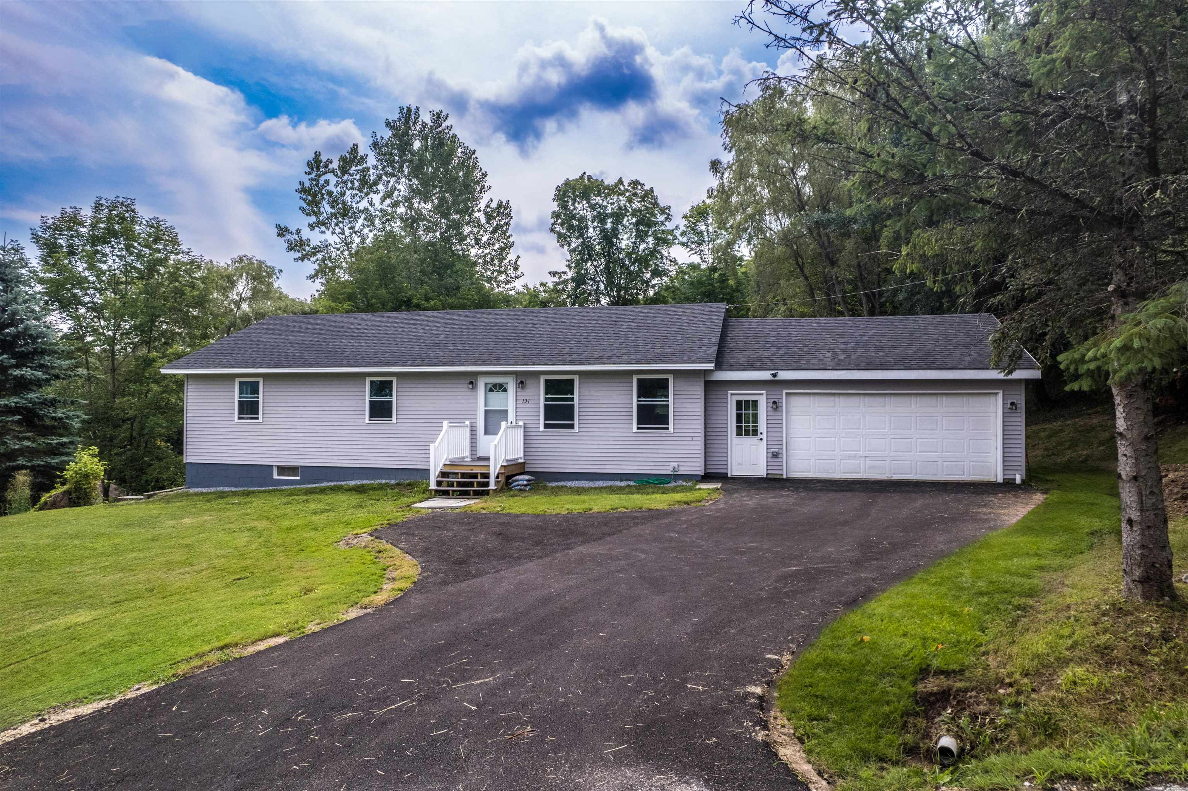1 of 15






General Property Information
- Property Status:
- Active Under Contract
- Price:
- $299, 000
- Assessed:
- $0
- Assessed Year:
- County:
- VT-Rutland
- Acres:
- 0.29
- Property Type:
- Single Family
- Year Built:
- 2024
- Agency/Brokerage:
- James Hurley
Four Corner Properties LLC - Bedrooms:
- 3
- Total Baths:
- 2
- Sq. Ft. (Total):
- 1400
- Tax Year:
- 2024
- Taxes:
- $5, 720
- Association Fees:
Brand-new home located in desirable neighborhood on the north end of Rutland City. Single-story layout and open floor plan creates a spacious atmosphere. Quartz countertops, ceramic tile and vinyl plank flooring, adds sophistication to the home's interior. The two-car garage is designed to accommodate even a full-size pickup truck, with additional space for a workshop. Above the garage, an unfinished second floor can be finished off for bonus room or additional workshop space. Private areas around the property allow for custom patio placements. Conveniently located near the Rutland Regional Medical Center, exceptional shopping and dining options. Outdoor enthusiasts will appreciate the proximity to Killington Ski Resorts, just 20 minutes away, as well as Pine Hill Park/Giorgetti Recreation Complex, which offers fishing, hiking, skating, dog walking, and team sports minutes away. For those who enjoy cultural and artistic activities, Southern Vermont is renowned for all and are all within easy reach in this vibrant community.
Interior Features
- # Of Stories:
- 1
- Sq. Ft. (Total):
- 1400
- Sq. Ft. (Above Ground):
- 1400
- Sq. Ft. (Below Ground):
- 0
- Sq. Ft. Unfinished:
- 550
- Rooms:
- 6
- Bedrooms:
- 3
- Baths:
- 2
- Interior Desc:
- Cathedral Ceiling, Kitchen Island, Laundry Hook-ups
- Appliances Included:
- Dishwasher, Microwave, Refrigerator, Stove - Electric, Water Heater - On Demand
- Flooring:
- Vinyl Plank
- Heating Cooling Fuel:
- Gas - LP/Bottle
- Water Heater:
- Basement Desc:
Exterior Features
- Style of Residence:
- Ranch
- House Color:
- White
- Time Share:
- No
- Resort:
- Exterior Desc:
- Exterior Details:
- Amenities/Services:
- Land Desc.:
- Level
- Suitable Land Usage:
- Roof Desc.:
- Shingle - Asphalt
- Driveway Desc.:
- Gravel
- Foundation Desc.:
- Slab - Concrete
- Sewer Desc.:
- Public
- Garage/Parking:
- Yes
- Garage Spaces:
- 2
- Road Frontage:
- 0
Other Information
- List Date:
- 2024-08-15
- Last Updated:
- 2024-09-03 16:26:53
















