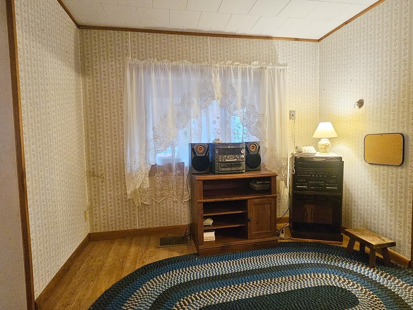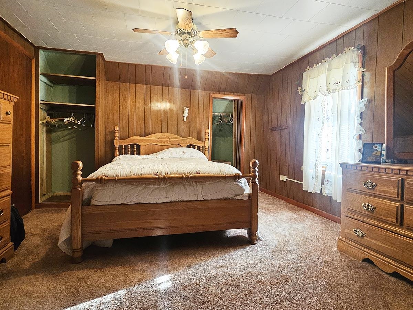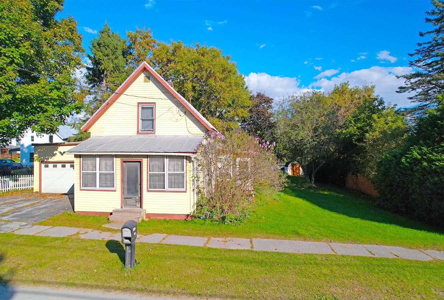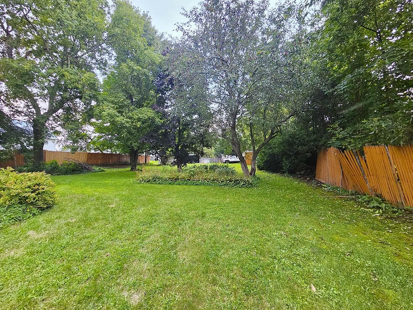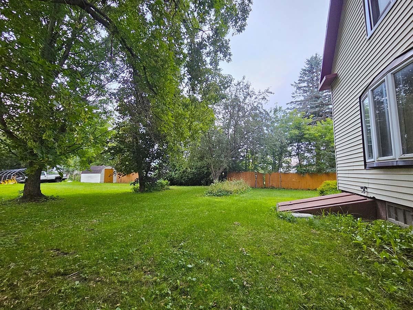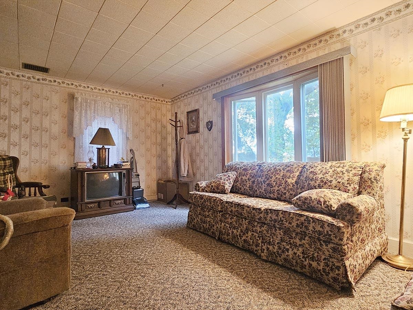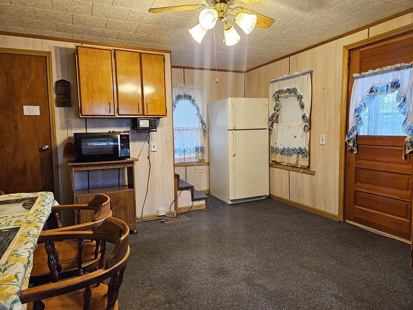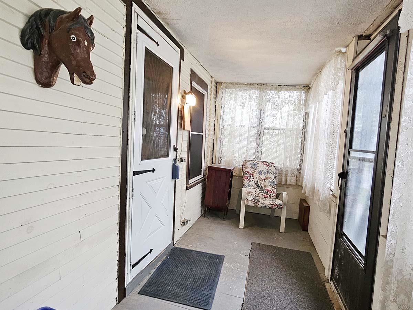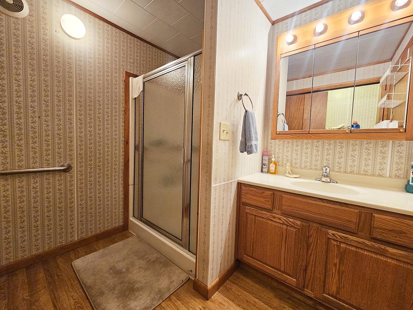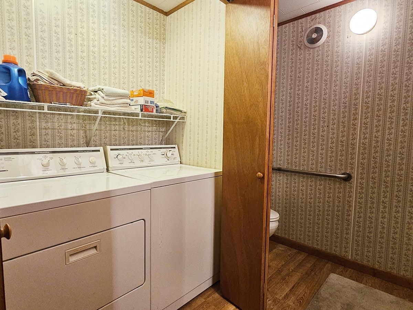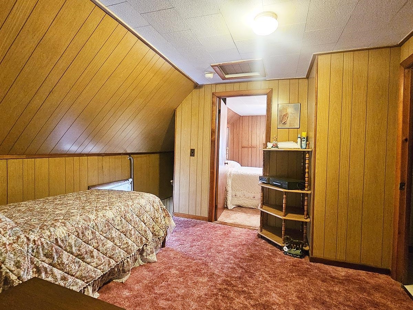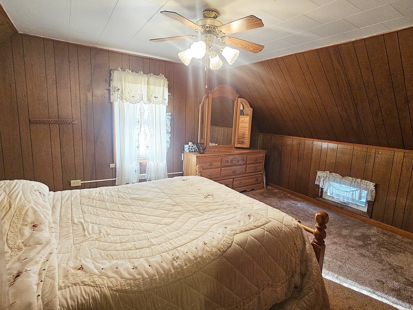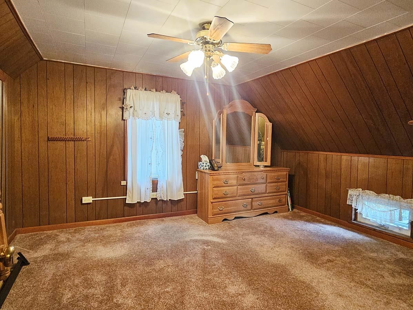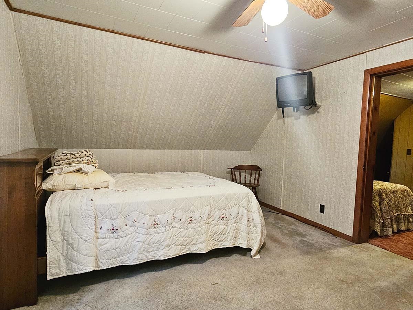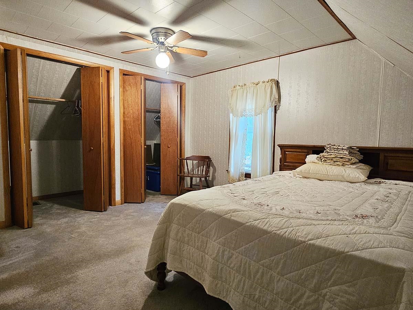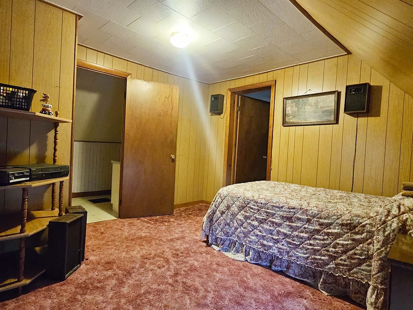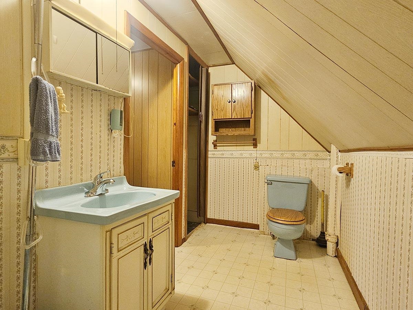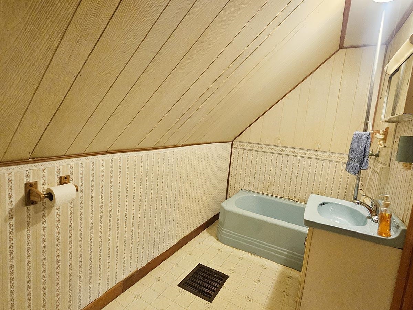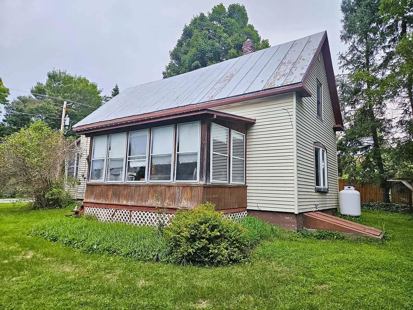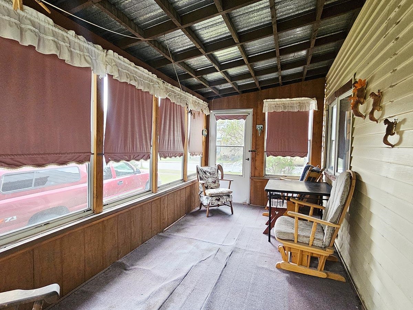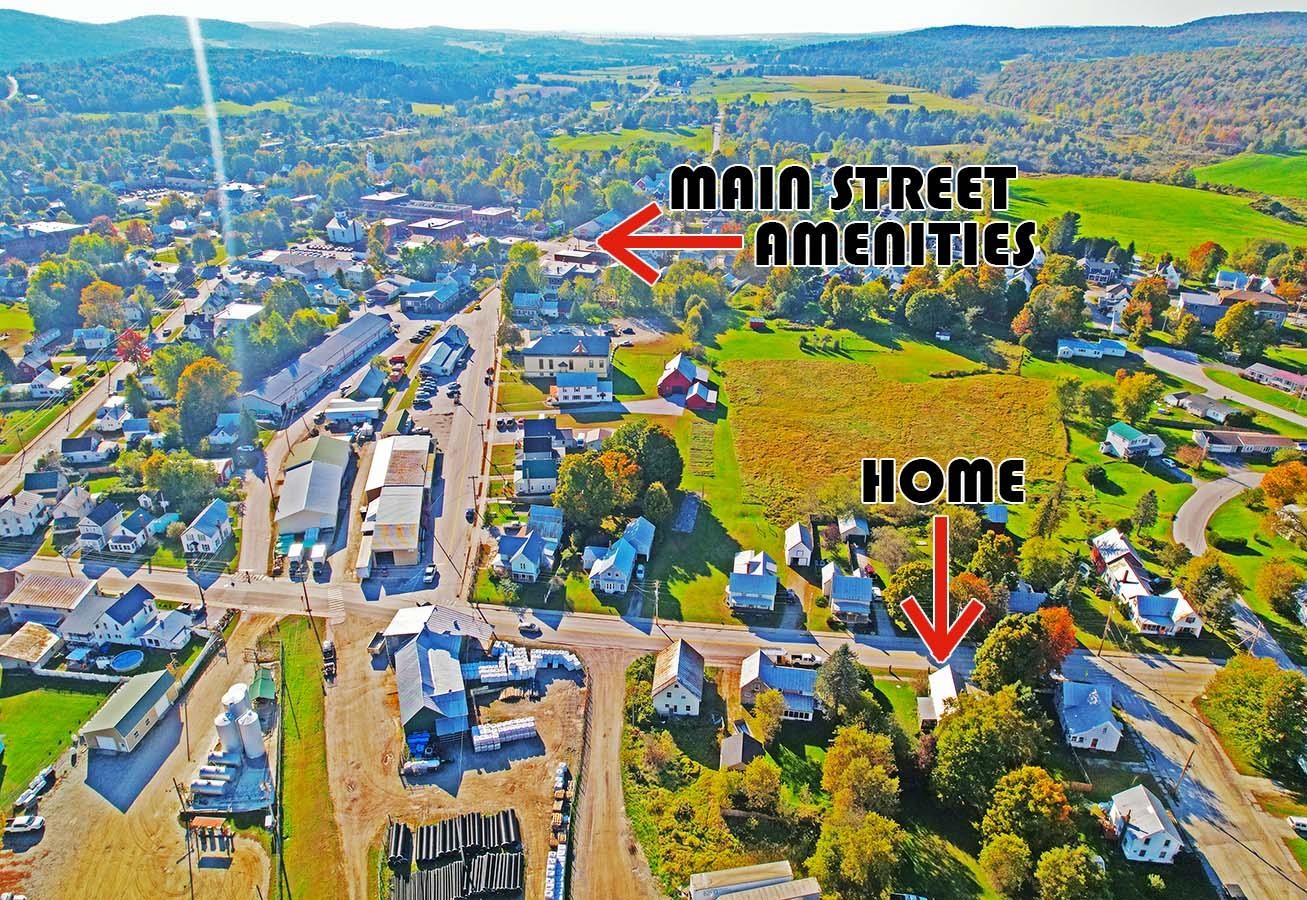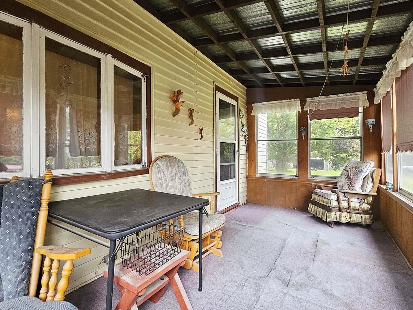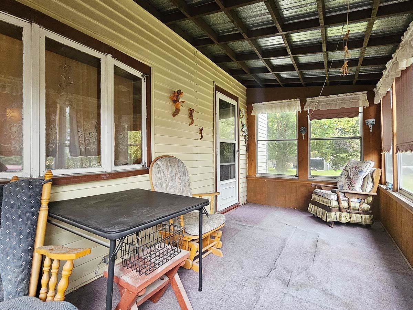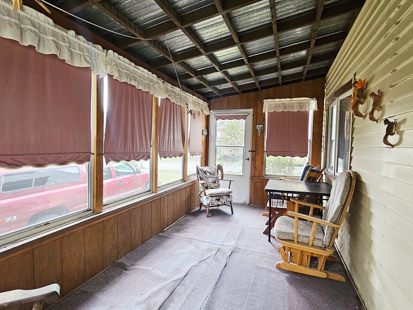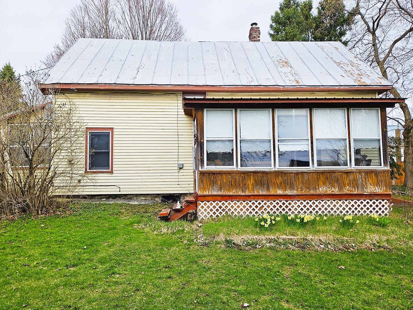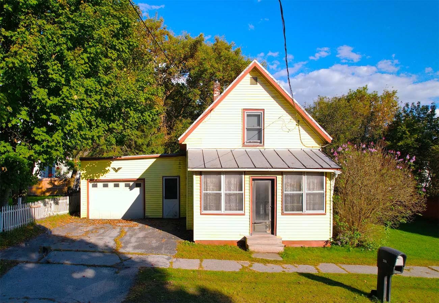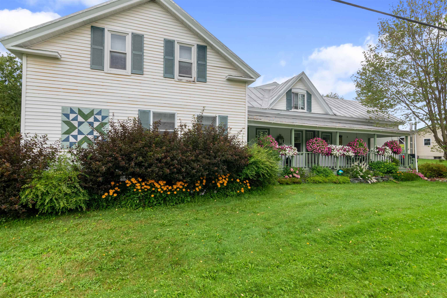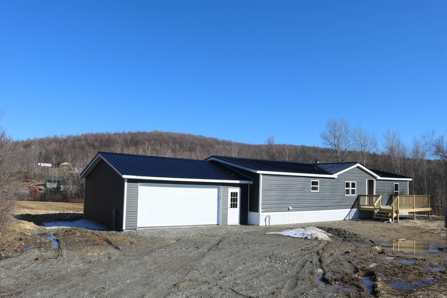1 of 33
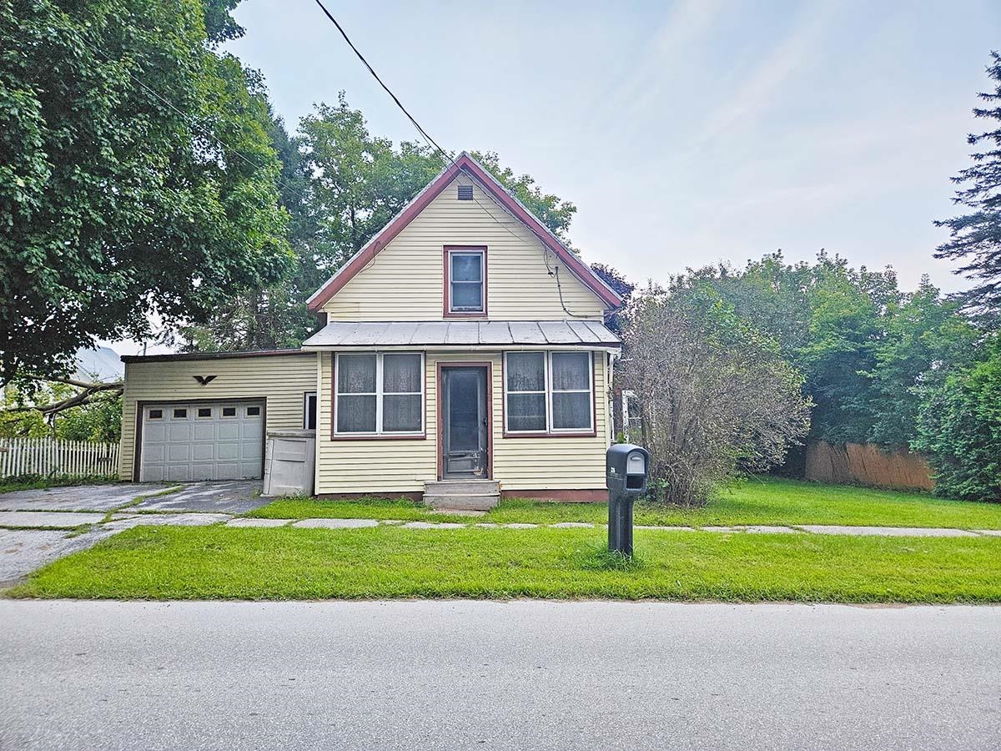
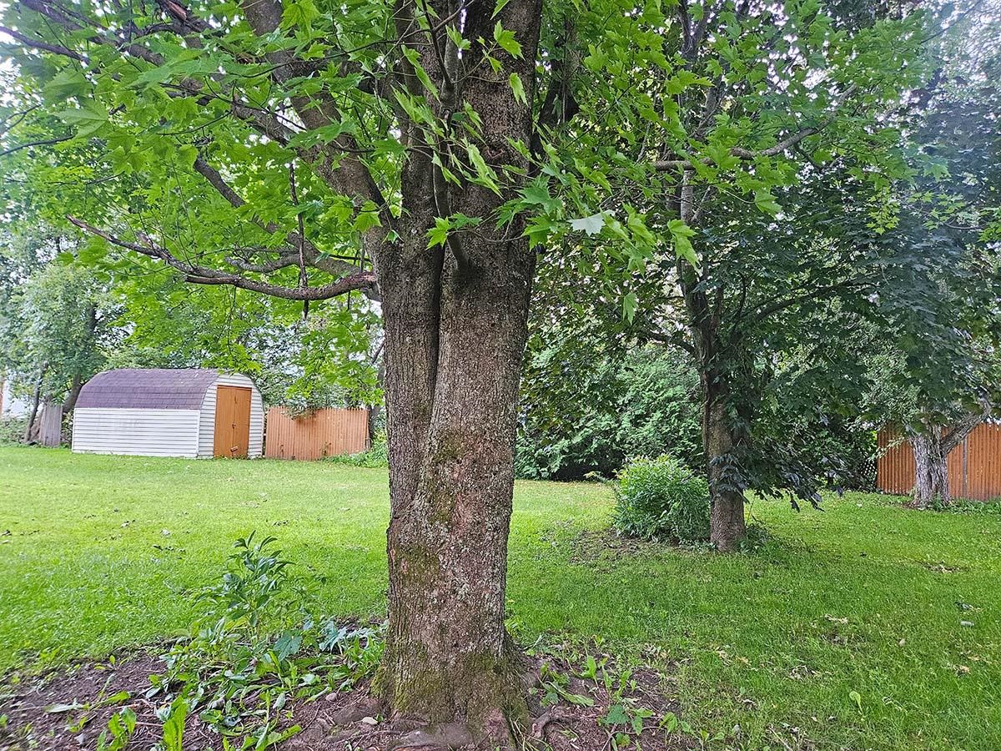
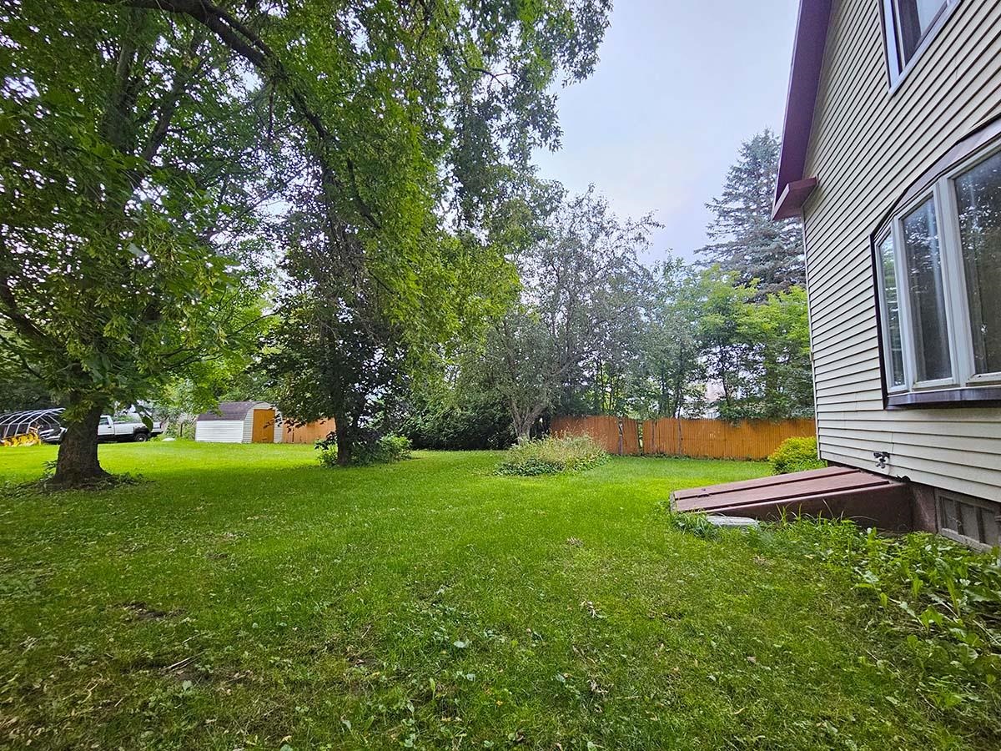
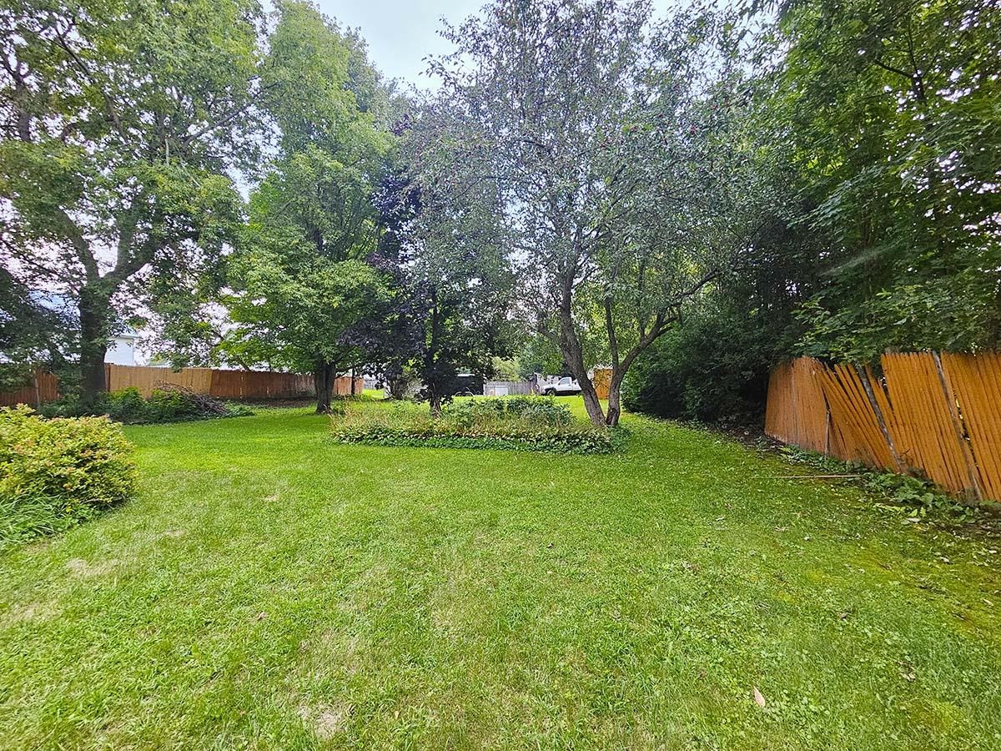
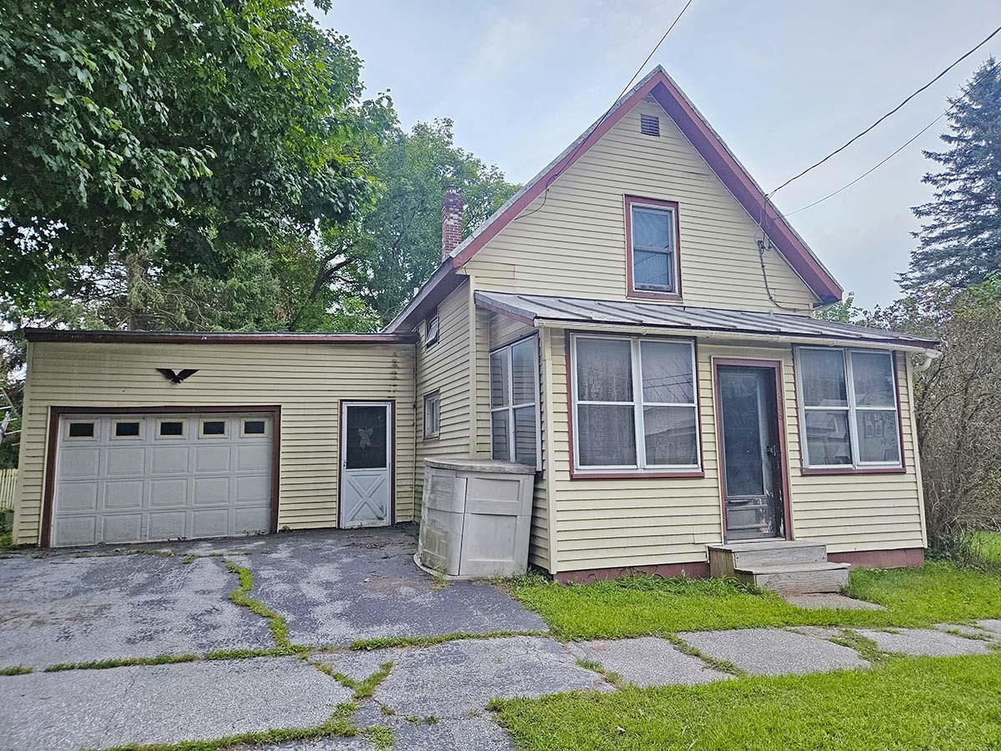

General Property Information
- Property Status:
- Active
- Price:
- $259, 900
- Assessed:
- $0
- Assessed Year:
- County:
- VT-Franklin
- Acres:
- 0.31
- Property Type:
- Single Family
- Year Built:
- 1900
- Agency/Brokerage:
- Tami Lantz
Sherwood Real Estate - Bedrooms:
- 2
- Total Baths:
- 2
- Sq. Ft. (Total):
- 1184
- Tax Year:
- 2023
- Taxes:
- $2, 206
- Association Fees:
Lovingly maintained move-in-ready 2-bedroom, 2-bathroom gem boasts a spacious double lot in a vibrant small-town community. Yard adorned with maple trees, perennial gardens, and lilac bushes that promise year-round beauty. Garage provides extra storage and workspace. Step inside to find a cozy first-floor addition, complete with laundry nook in the full bathroom and two inviting enclosed porches - perfect for enjoying morning coffee or relaxing with a good book. The walk-out basement, with concrete floors, adds storage space. Upstairs, you'll discover two comfortable bedrooms and a mid-century style bathroom. Paved driveway leads to handy garage, ensuring your vehicles are safely tucked away from the elements. Enosburg Electric is partially hydro-powered, keeping it affordable. Xfinity provides high-speed internet for remote workers. Walk to amenities; including parks, shops, restaurants, hardware store & grocery store. Explore recreational trails and canoeing on the picturesque Missisquoi River. Fishing is practically at your doorstep, and boating on Lake Carmi is just a short drive away. With St. Albans 25 minutes away, Burlington an hour’s drive, and the Canadian border just 10 minutes away, this location is both serene and accessible. Plus, Jay Peak and Smugglers' Notch Resorts offer skiing and hiking adventures just 30 minutes from home. Immerse yourself in this delightful village, where small businesses thrive and community spirit abounds. Showings begin 9/23/2024.
Interior Features
- # Of Stories:
- 1.5
- Sq. Ft. (Total):
- 1184
- Sq. Ft. (Above Ground):
- 1184
- Sq. Ft. (Below Ground):
- 0
- Sq. Ft. Unfinished:
- 890
- Rooms:
- 6
- Bedrooms:
- 2
- Baths:
- 2
- Interior Desc:
- Dining Area, Natural Light, Soaking Tub, Laundry - 1st Floor
- Appliances Included:
- Microwave, Refrigerator, Stove - Gas
- Flooring:
- Carpet
- Heating Cooling Fuel:
- Oil
- Water Heater:
- Basement Desc:
- Concrete Floor, Stairs - Exterior, Interior Access, Stairs - Basement
Exterior Features
- Style of Residence:
- Farmhouse, w/Addition
- House Color:
- Time Share:
- No
- Resort:
- Exterior Desc:
- Exterior Details:
- Fence - Partial, Garden Space, Natural Shade, Porch - Enclosed, Shed
- Amenities/Services:
- Land Desc.:
- Ski Area, View, In Town, Near Country Club, Near Golf Course, Near Paths, Near Shopping, Near Skiing, Near Snowmobile Trails, Near Hospital, Near ATV Trail
- Suitable Land Usage:
- Residential
- Roof Desc.:
- Metal, Standing Seam
- Driveway Desc.:
- Paved
- Foundation Desc.:
- Stone
- Sewer Desc.:
- Public
- Garage/Parking:
- Yes
- Garage Spaces:
- 1
- Road Frontage:
- 95
Other Information
- List Date:
- 2024-08-14
- Last Updated:
- 2025-01-25 23:22:44



