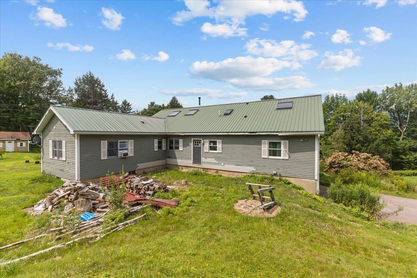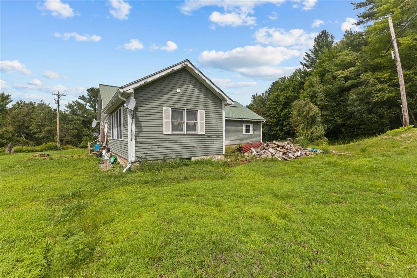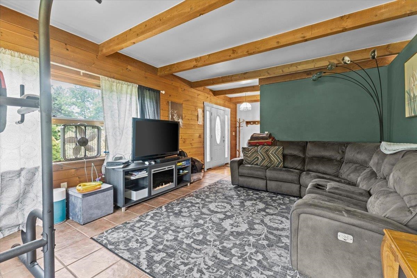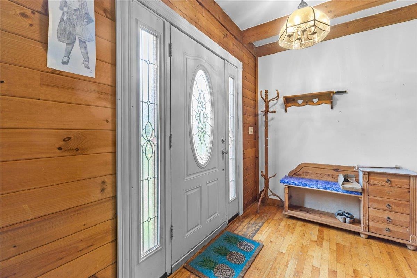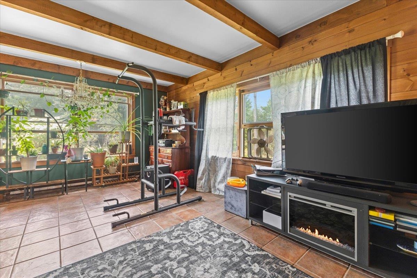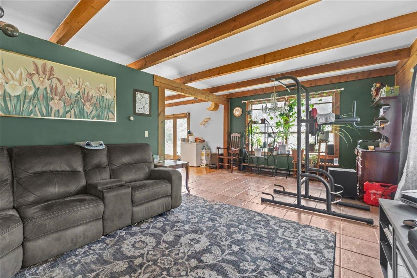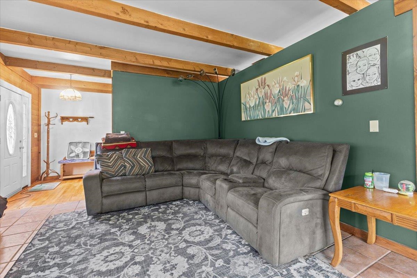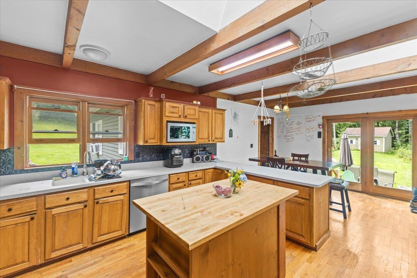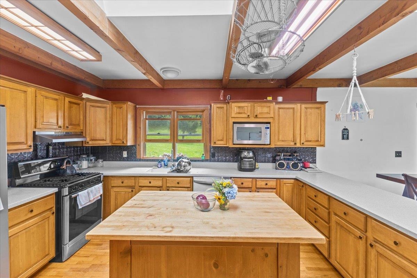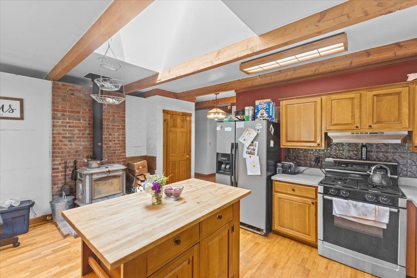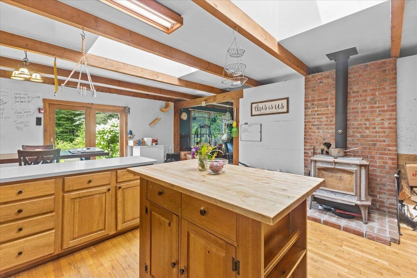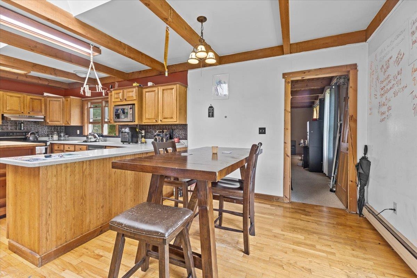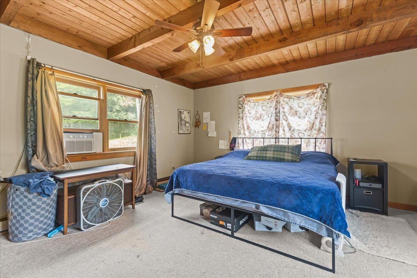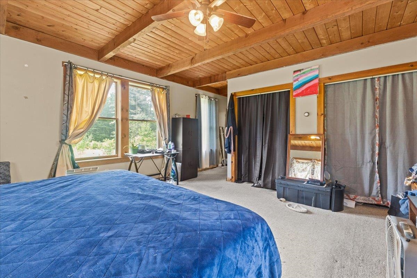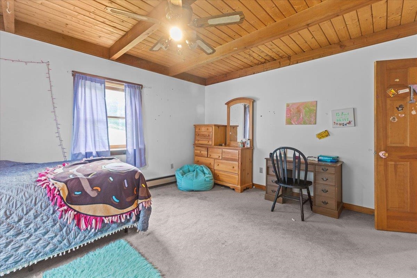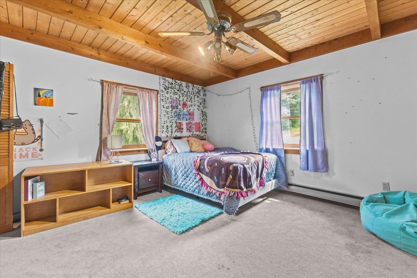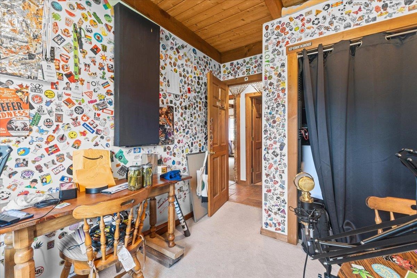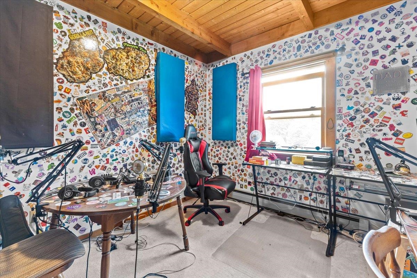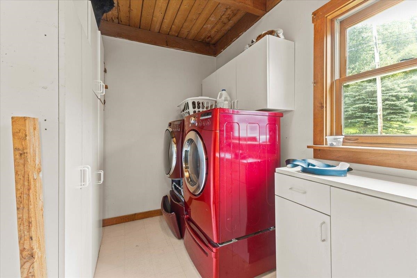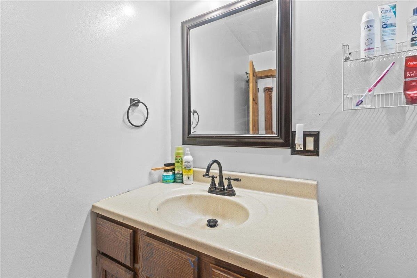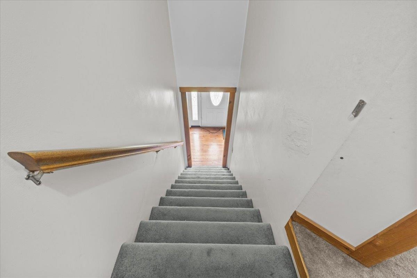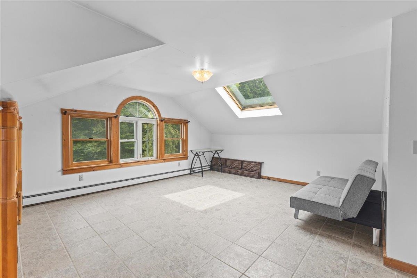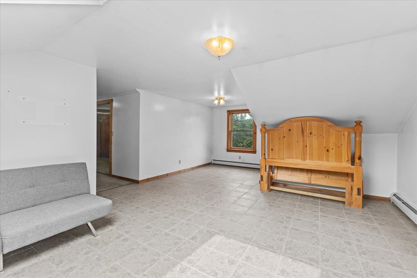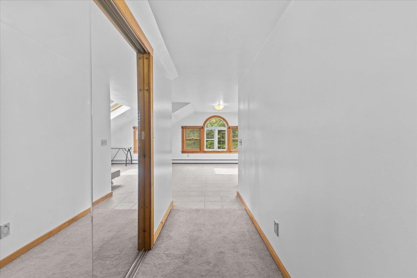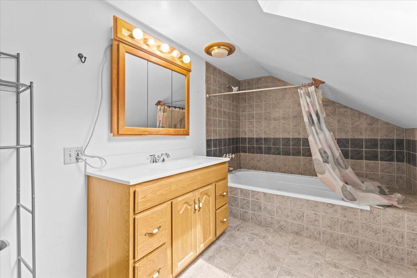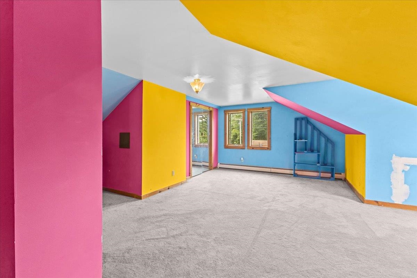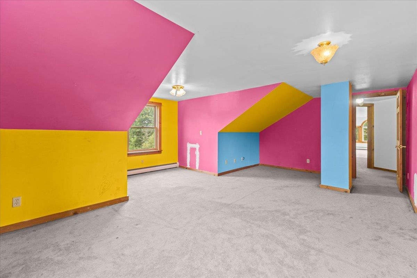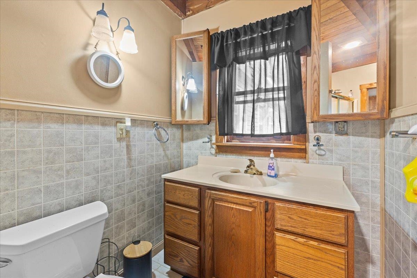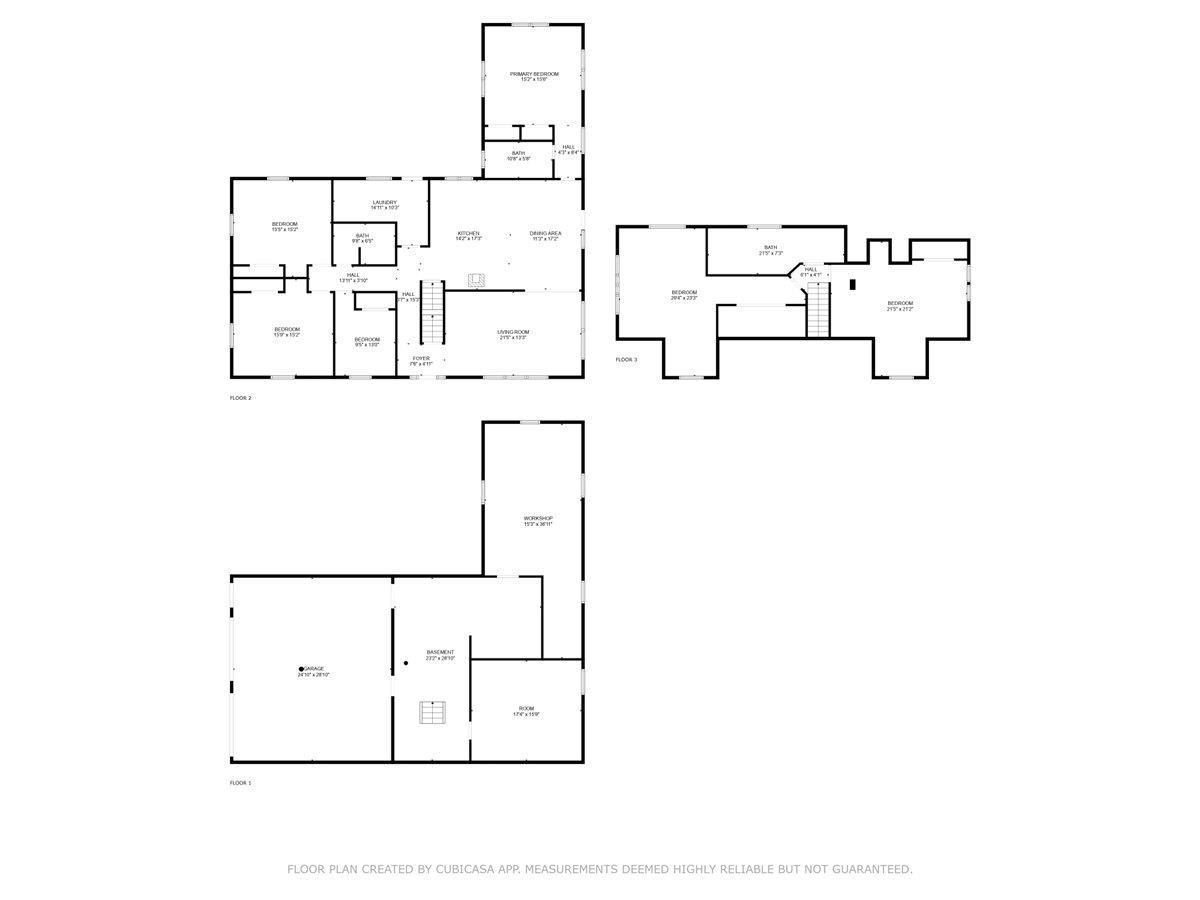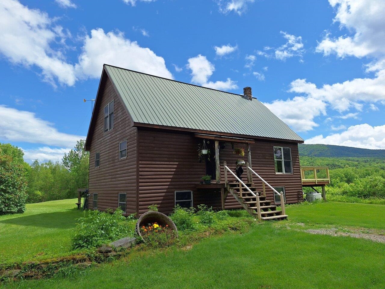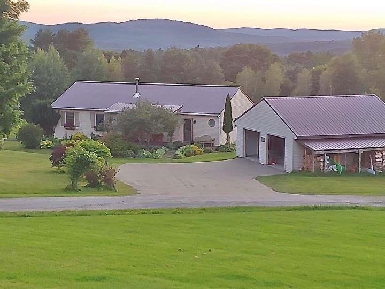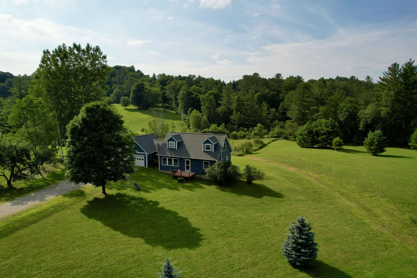1 of 36
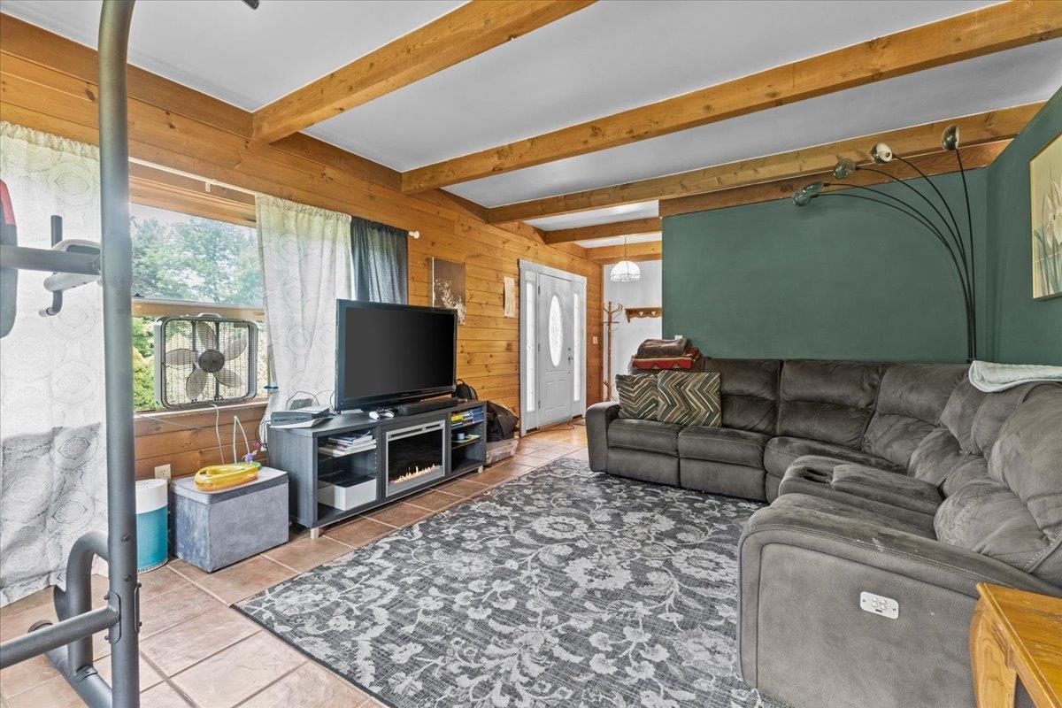
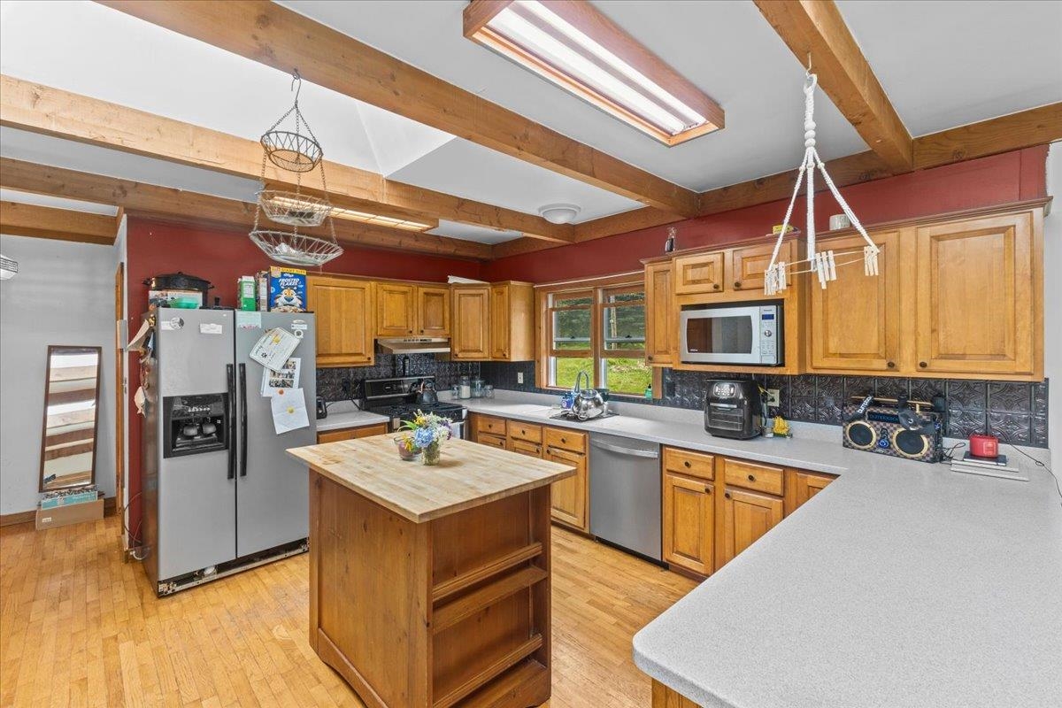
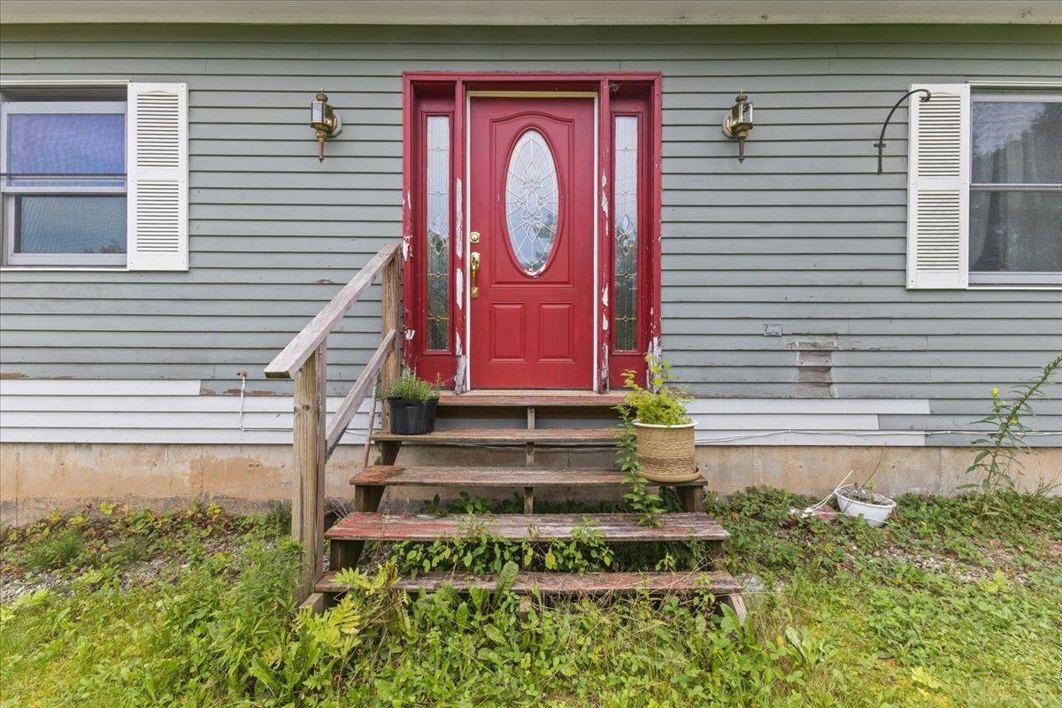
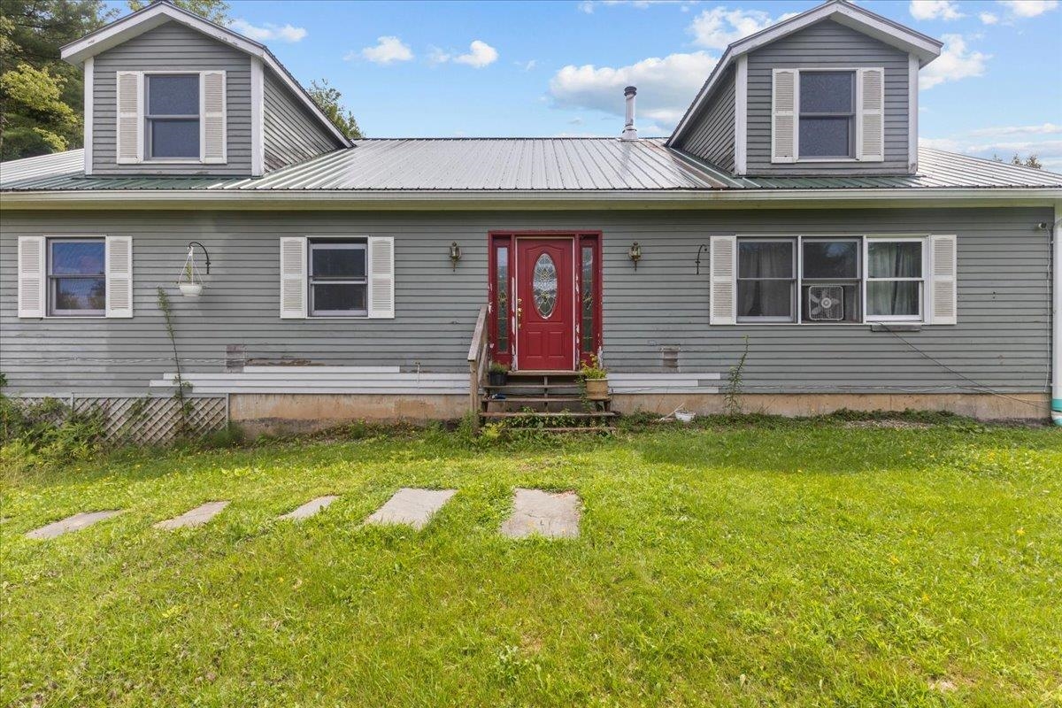
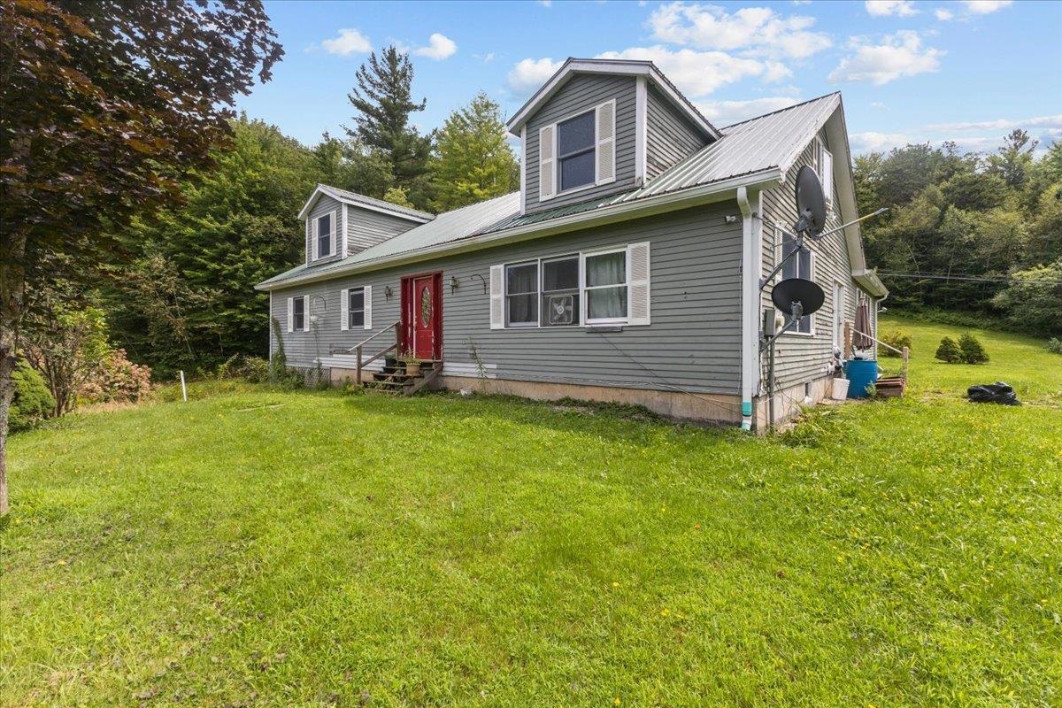

General Property Information
- Property Status:
- Active
- Price:
- $525, 000
- Assessed:
- $0
- Assessed Year:
- County:
- VT-Lamoille
- Acres:
- 10.04
- Property Type:
- Single Family
- Year Built:
- 1989
- Agency/Brokerage:
- Darcy Handy
RE/MAX North Professionals - Bedrooms:
- 4
- Total Baths:
- 3
- Sq. Ft. (Total):
- 3801
- Tax Year:
- 2024
- Taxes:
- $7, 942
- Association Fees:
Welcome to your dream home, where comfort meets convenience in a picturesque setting. Gather family and friends in the expansive kitchen, featuring Corian countertops, a gas range, and a central island perfect for meal prep and casual dining. Enjoy the warmth of the wood stove or step outside from the breakfast nook to the patio, ideal for BBQs and outdoor entertaining. Enter the home through the oversized two-car garage and find yourself in the spacious basement. This area offers abundant storage, a workshop, and a versatile bonus room that could serve as a workout space or meet other needs. Ascend the stairs to the main living area, where high ceilings create an open, airy ambiance. The first floor boasts a master bedroom with a full bath, first-floor laundry, additional bedrooms, and a second full bath. For those seeking extra privacy, the second floor offers two more large rooms that can be used as guest rooms, a playroom, a family room, or any space to fit your lifestyle. Another full bath completes this level, ensuring comfort and convenience for all. This home is perfectly located just 10 minutes from Smugglers' Notch Resort, making it an excellent choice for ski enthusiasts, and only 5 minutes from convenient parking for access to the Long Trail. With a little bit of love, this gem can be brought back to its original splendor. Don't miss the chance to make it yours and enjoy the perfect blend of indoor comfort and outdoor adventure.
Interior Features
- # Of Stories:
- 1.5
- Sq. Ft. (Total):
- 3801
- Sq. Ft. (Above Ground):
- 3177
- Sq. Ft. (Below Ground):
- 624
- Sq. Ft. Unfinished:
- 752
- Rooms:
- 7
- Bedrooms:
- 4
- Baths:
- 3
- Interior Desc:
- Ceiling Fan, Dining Area, Kitchen Island, Kitchen/Dining, Primary BR w/ BA, Natural Light, Walk-in Closet, Laundry - 1st Floor
- Appliances Included:
- Dishwasher, Dryer, Microwave, Refrigerator, Washer, Stove - Gas, Water Heater
- Flooring:
- Carpet, Hardwood, Other, Tile
- Heating Cooling Fuel:
- Gas - LP/Bottle, Wood
- Water Heater:
- Basement Desc:
- Partially Finished, Stairs - Interior, Walkout, Interior Access
Exterior Features
- Style of Residence:
- Cape
- House Color:
- Grey
- Time Share:
- No
- Resort:
- Exterior Desc:
- Exterior Details:
- Amenities/Services:
- Land Desc.:
- Country Setting, Sloping, Wooded
- Suitable Land Usage:
- Roof Desc.:
- Metal
- Driveway Desc.:
- Gravel
- Foundation Desc.:
- Concrete
- Sewer Desc.:
- Concrete
- Garage/Parking:
- Yes
- Garage Spaces:
- 2
- Road Frontage:
- 0
Other Information
- List Date:
- 2024-08-14
- Last Updated:
- 2024-09-01 03:38:31


