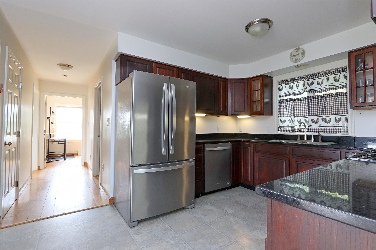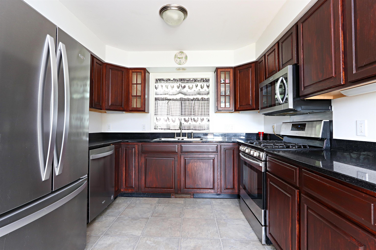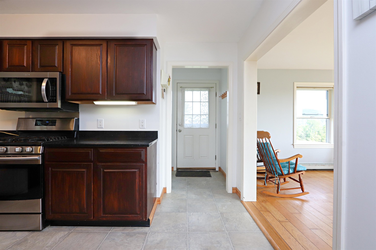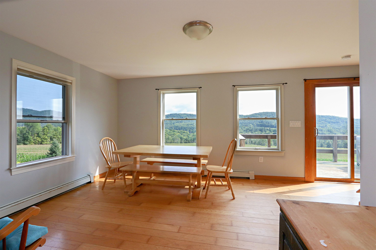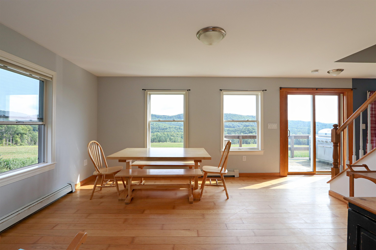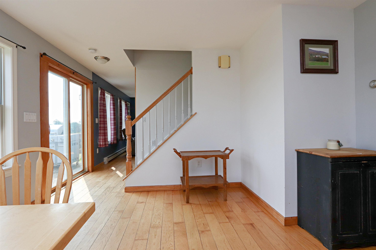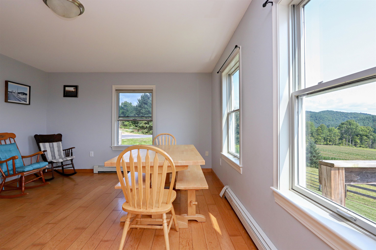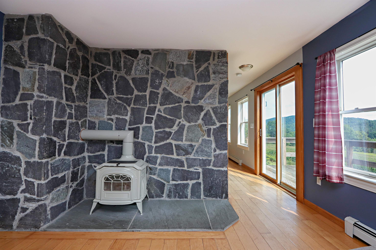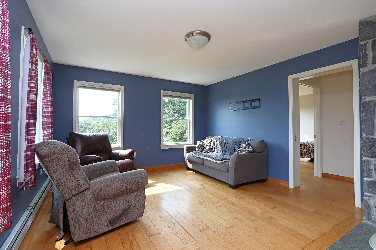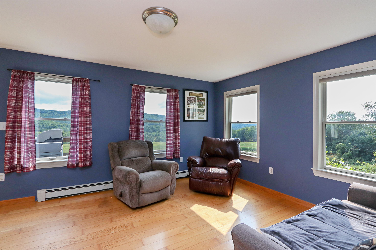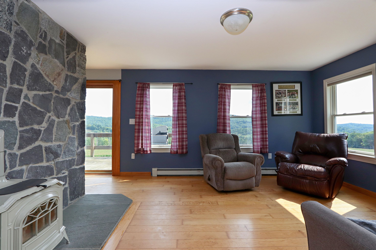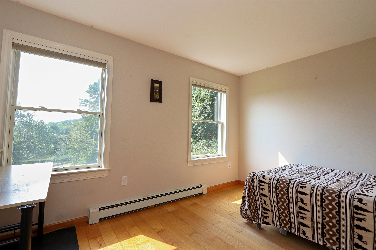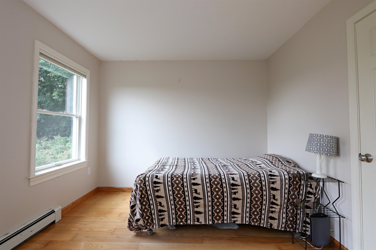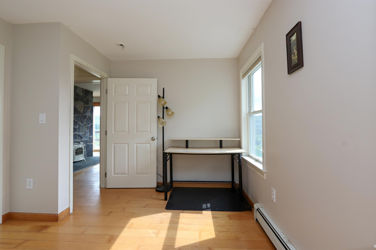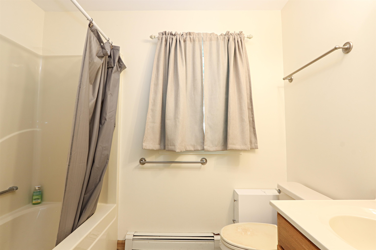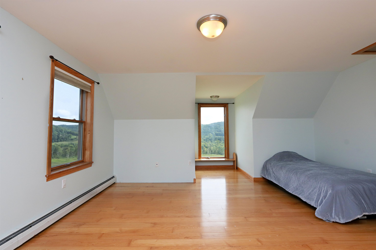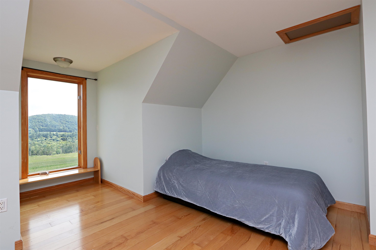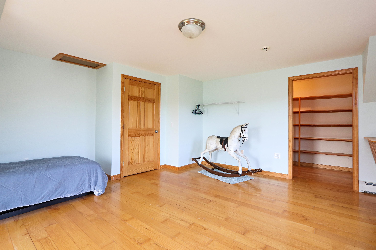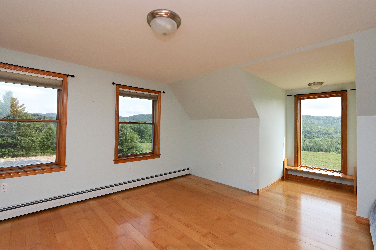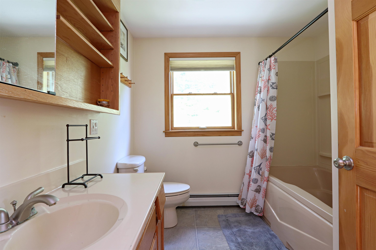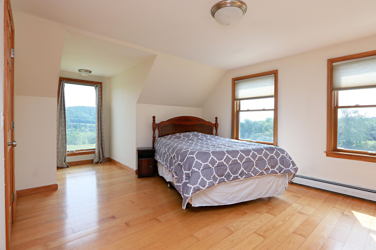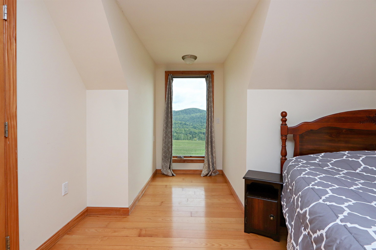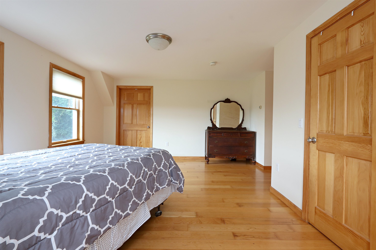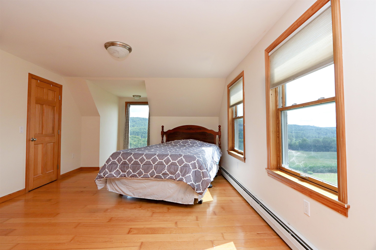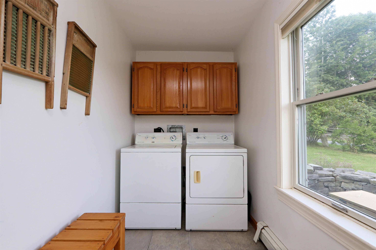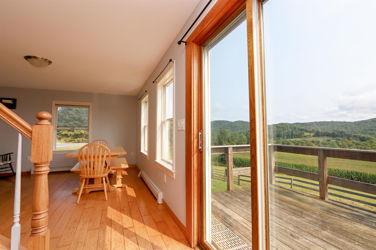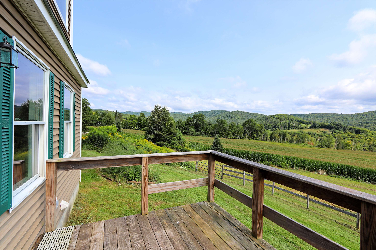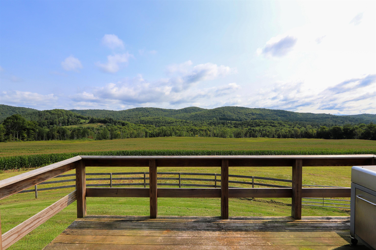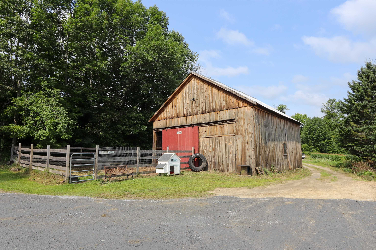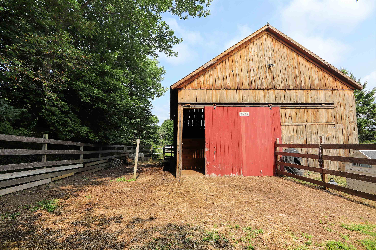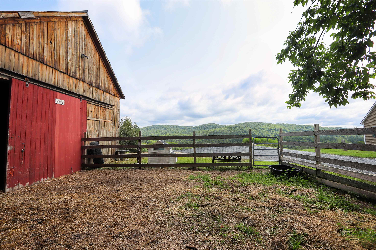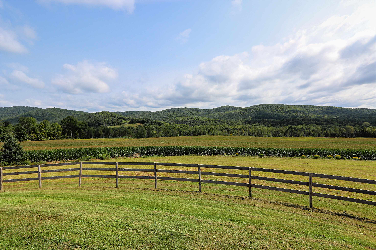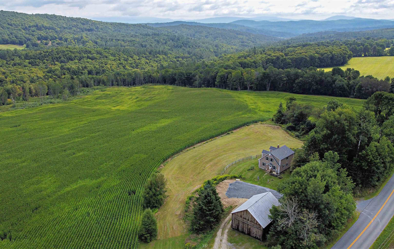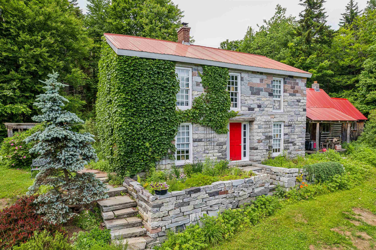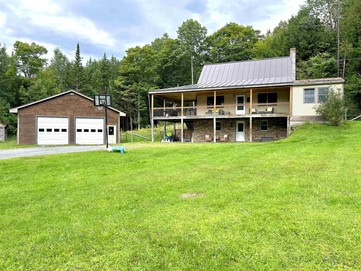1 of 40
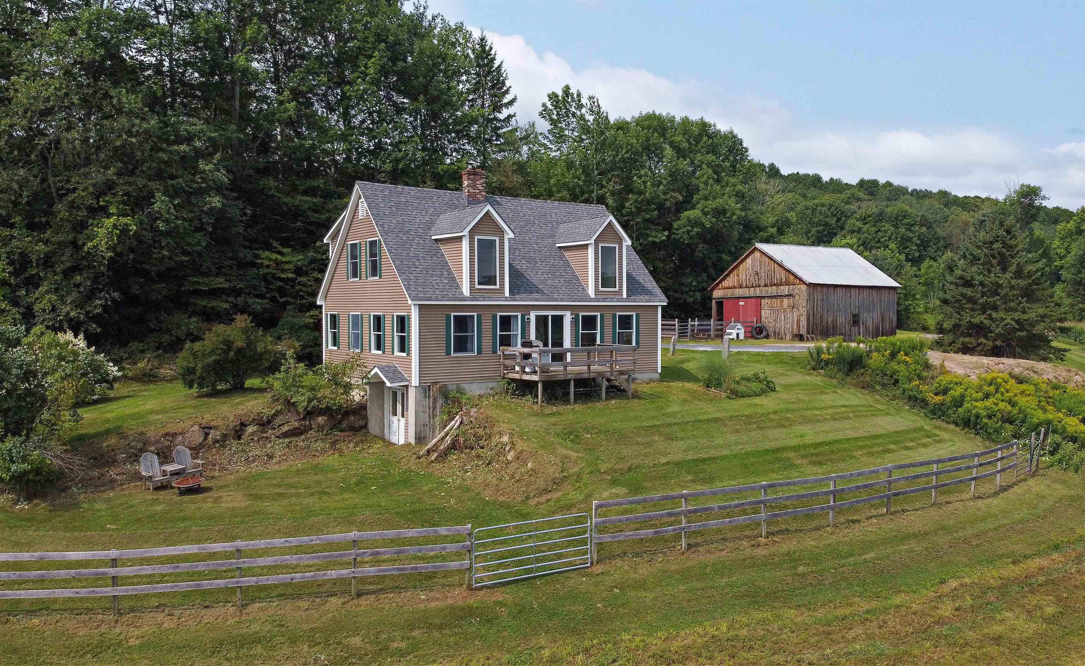
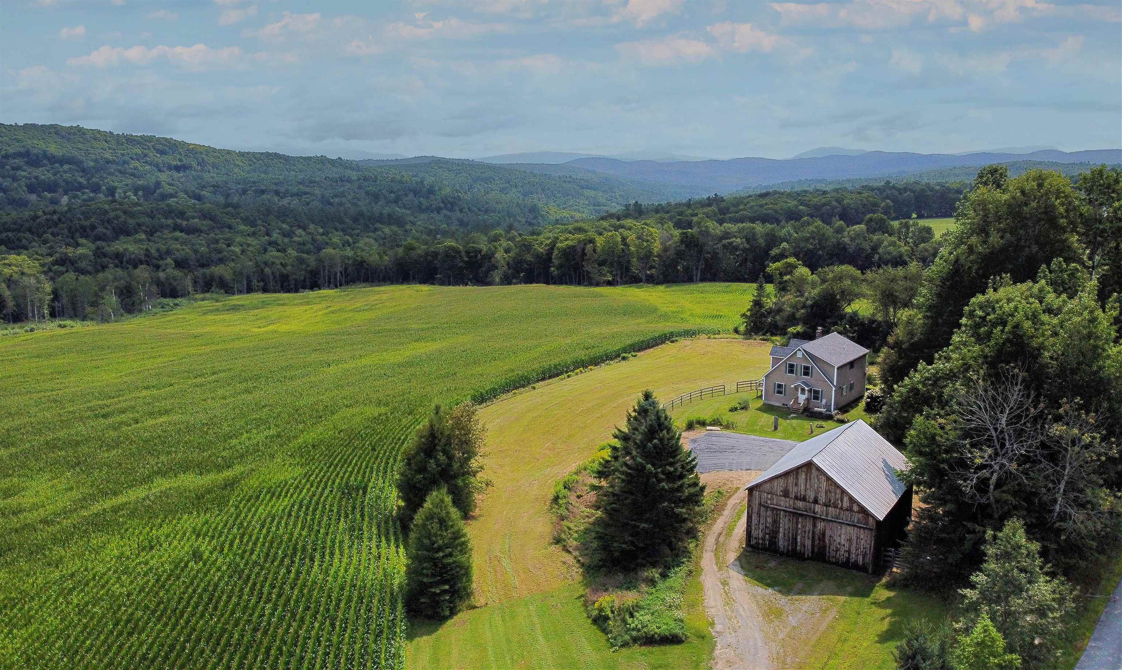
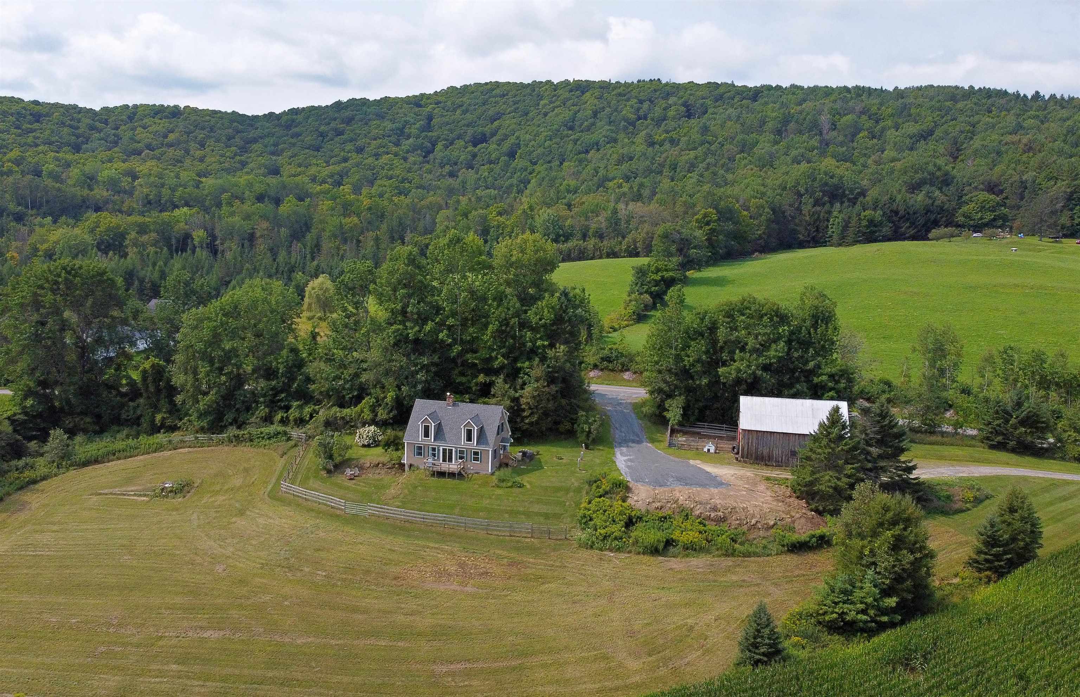
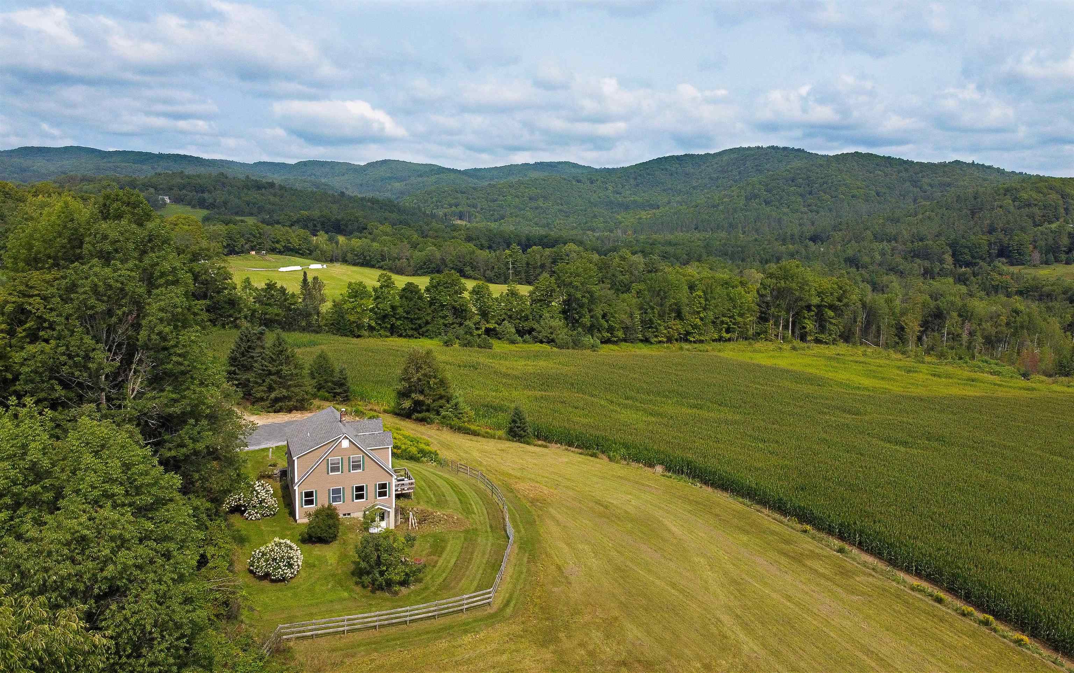

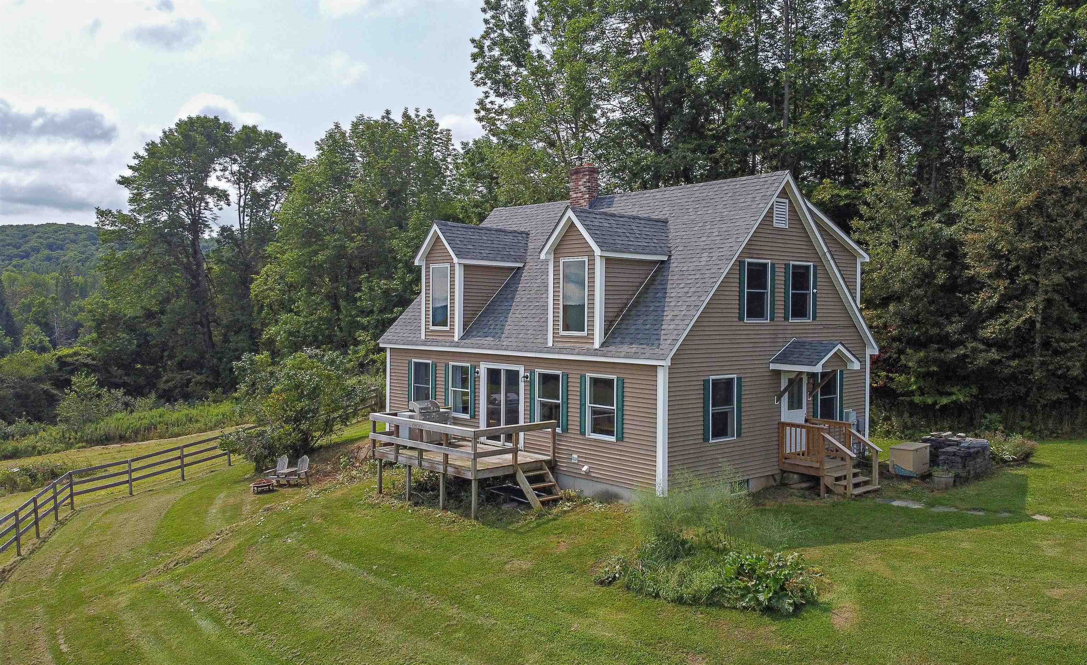
General Property Information
- Property Status:
- Active
- Price:
- $475, 000
- Assessed:
- $0
- Assessed Year:
- County:
- VT-Orange
- Acres:
- 2.65
- Property Type:
- Single Family
- Year Built:
- 2000
- Agency/Brokerage:
- Katy Rossell
Tim Scott Real Estate - Bedrooms:
- 3
- Total Baths:
- 3
- Sq. Ft. (Total):
- 1954
- Tax Year:
- Taxes:
- $0
- Association Fees:
This charming cape sits on 2.65 acres, perfectly positioned to capture breathtaking mountain views through the many thoughtfully placed windows throughout the home. Step inside to find a functional mudroom/laundry area that leads into a well-designed U-shaped kitchen, complete with a large pantry. The kitchen flows seamlessly into the dining room, where you can savor your meals while soaking in the stunning landscape. The first floor also features a cozy living room with a stone hearth and wood stove, a comfortable bedroom, and a full bath. Each floor is zoned for heat including the basement. Step out onto the rear deck, an ideal spot for BBQs and outdoor gatherings. Upstairs, you’ll find two generously sized bedrooms, both with walk-in closets, offering ample space and comfort, the bathroom has a whirlpool jet tub. Beautiful hardwood ash floors throughout. The full walk-out basement is partially finished with a full bath and provides excellent storage options and potential for additional living space. For those who appreciate a rural lifestyle, the property includes a barn with storage, stalls, and a fenced area—perfect for animal lovers. Enjoy picking your own rhubarb, asparagus, and mulberries from the property. With a newer roof and a backup generator, this Vermont home offers both beauty and practicality, making it a place you’ll love to call home.
Interior Features
- # Of Stories:
- 1.5
- Sq. Ft. (Total):
- 1954
- Sq. Ft. (Above Ground):
- 1854
- Sq. Ft. (Below Ground):
- 100
- Sq. Ft. Unfinished:
- 908
- Rooms:
- 6
- Bedrooms:
- 3
- Baths:
- 3
- Interior Desc:
- Hearth, Natural Light, Walk-in Closet, Laundry - 1st Floor
- Appliances Included:
- Dishwasher, Dryer, Microwave, Refrigerator, Washer
- Flooring:
- Hardwood
- Heating Cooling Fuel:
- Oil, Wood
- Water Heater:
- Basement Desc:
- Stairs - Interior, Unfinished, Walkout
Exterior Features
- Style of Residence:
- Cape
- House Color:
- Time Share:
- No
- Resort:
- Exterior Desc:
- Exterior Details:
- Barn, Deck, Fence - Partial, Garden Space
- Amenities/Services:
- Land Desc.:
- Country Setting, Landscaped, Mountain View, Open, View
- Suitable Land Usage:
- Roof Desc.:
- Shingle - Asphalt
- Driveway Desc.:
- Common/Shared, Gravel
- Foundation Desc.:
- Concrete
- Sewer Desc.:
- Septic
- Garage/Parking:
- No
- Garage Spaces:
- 0
- Road Frontage:
- 509
Other Information
- List Date:
- 2024-08-14
- Last Updated:
- 2024-08-16 10:17:31



