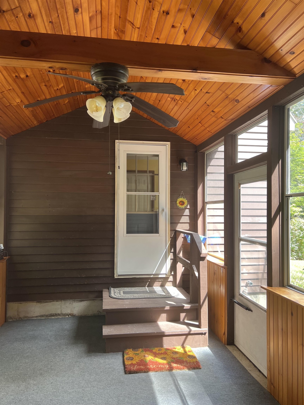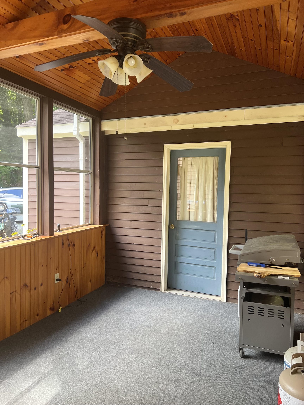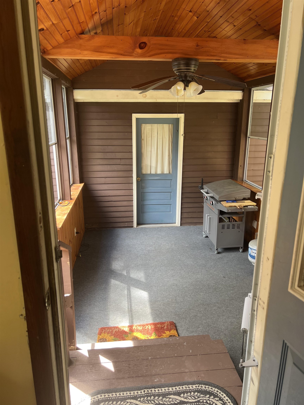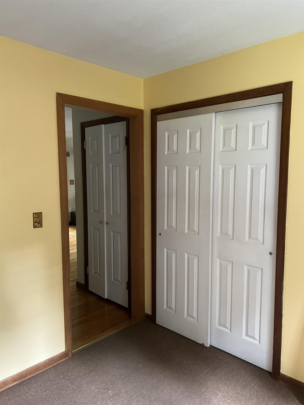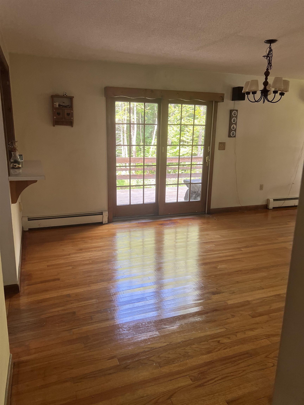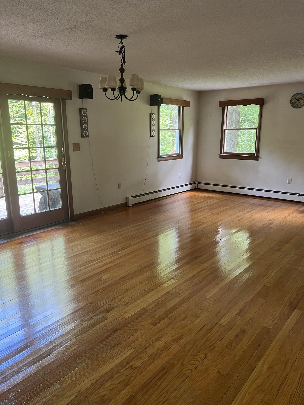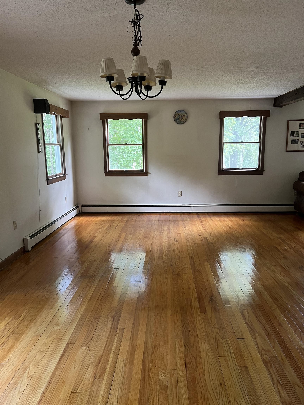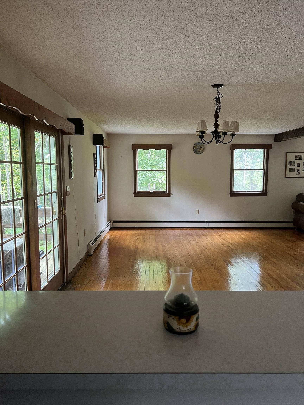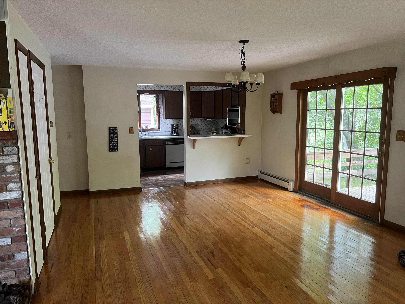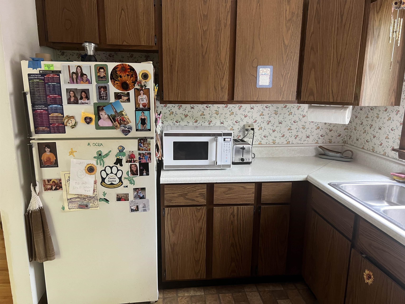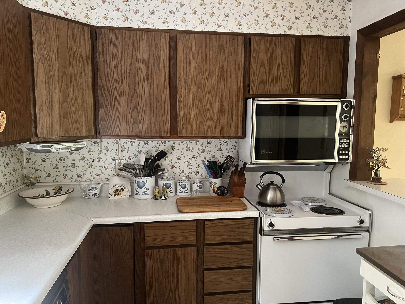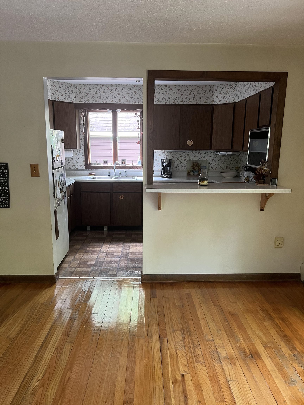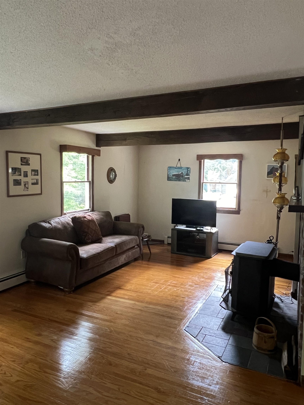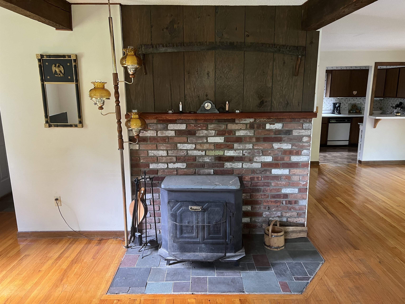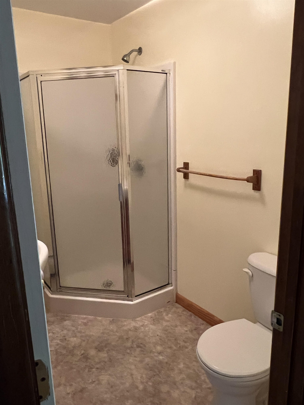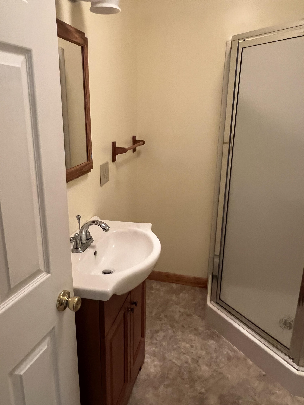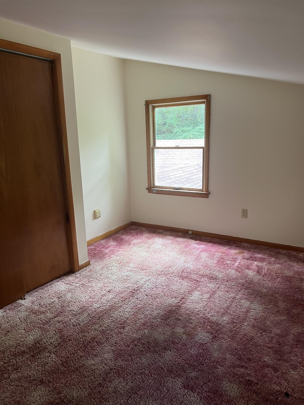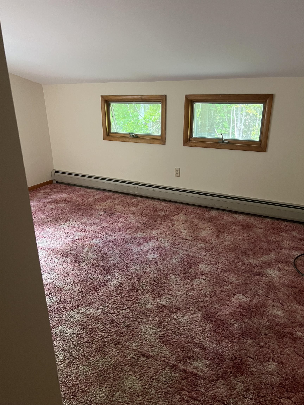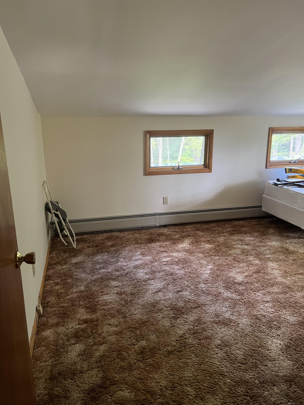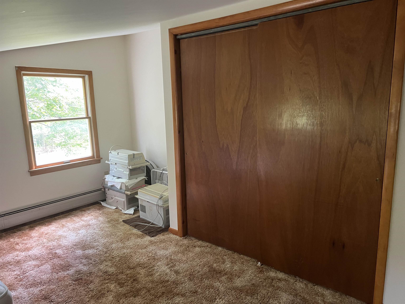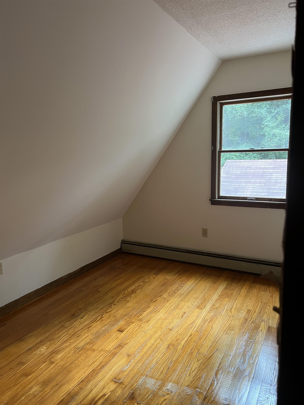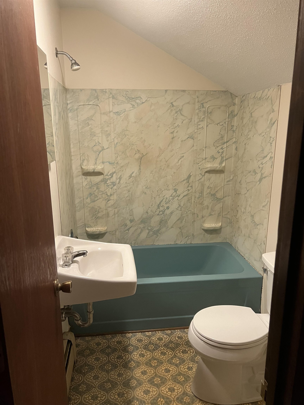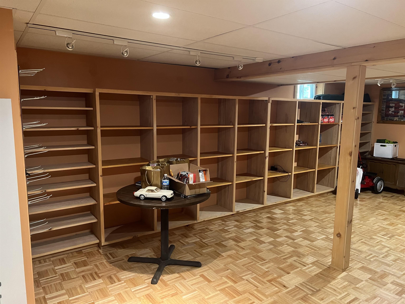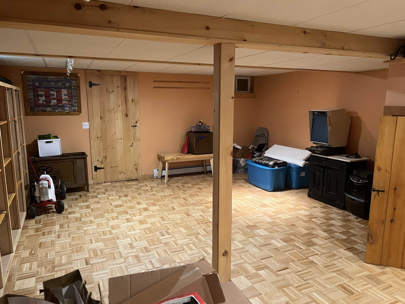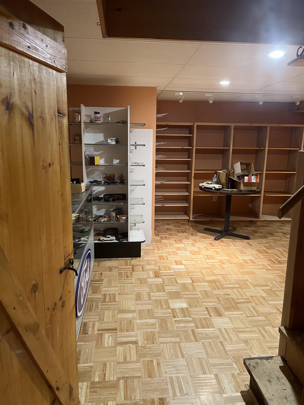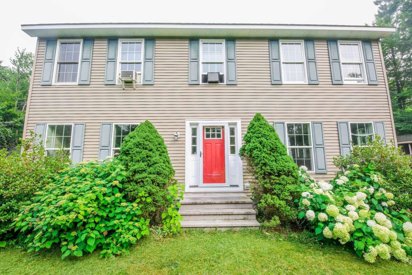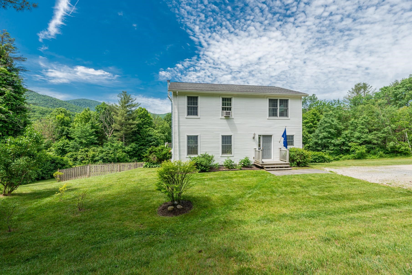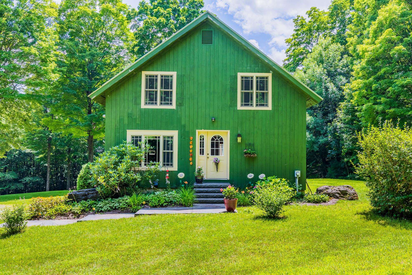1 of 31
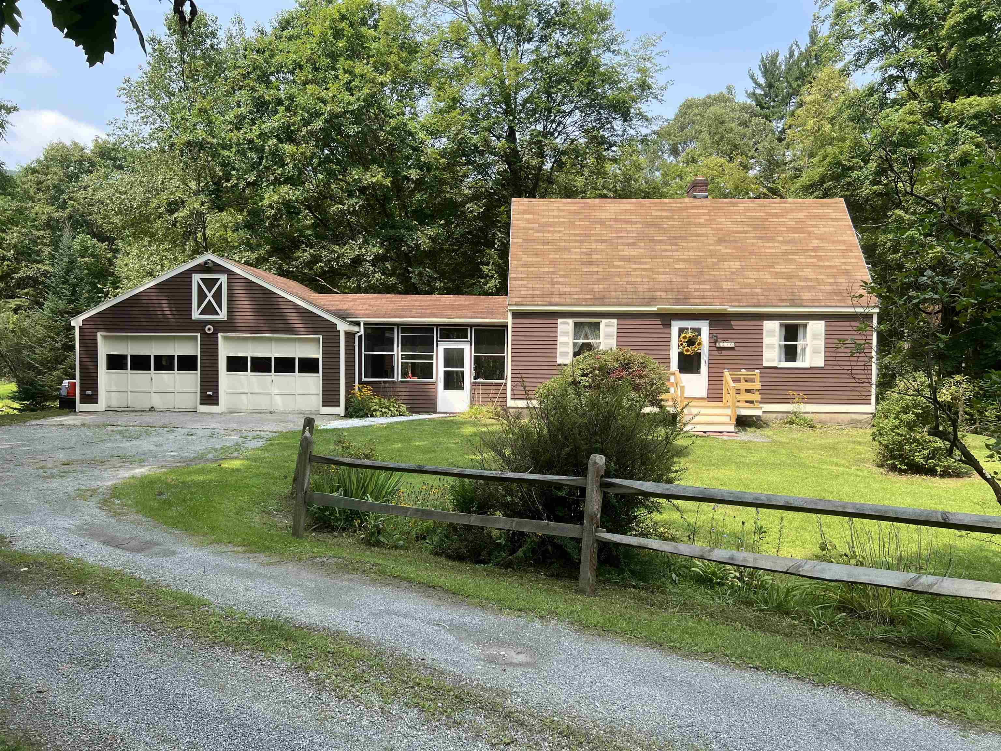
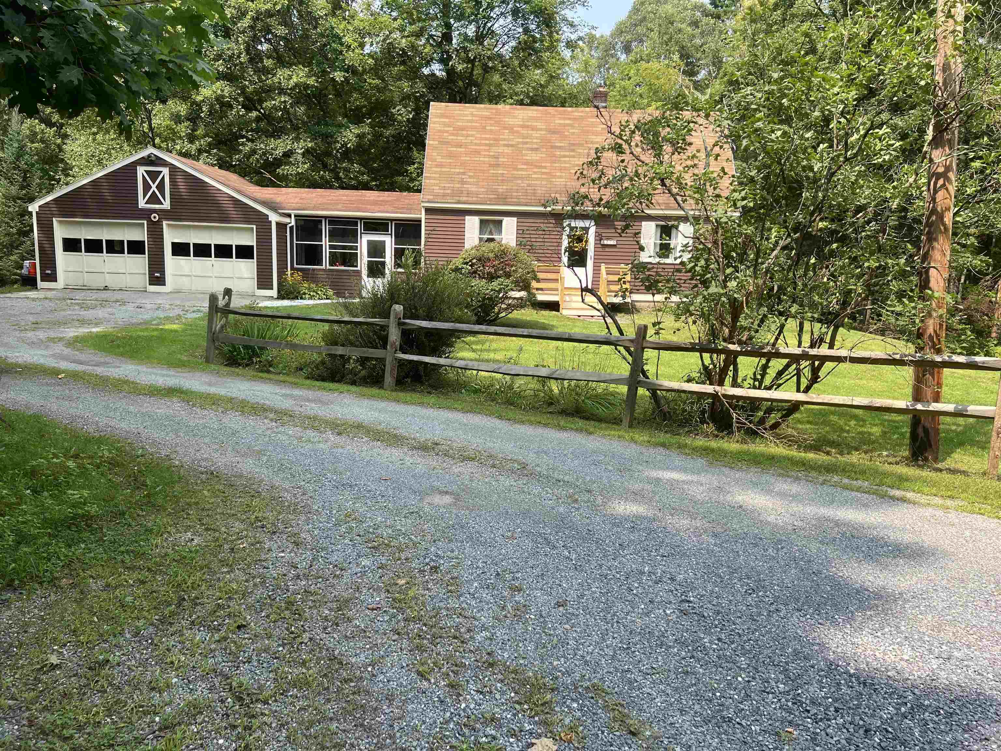

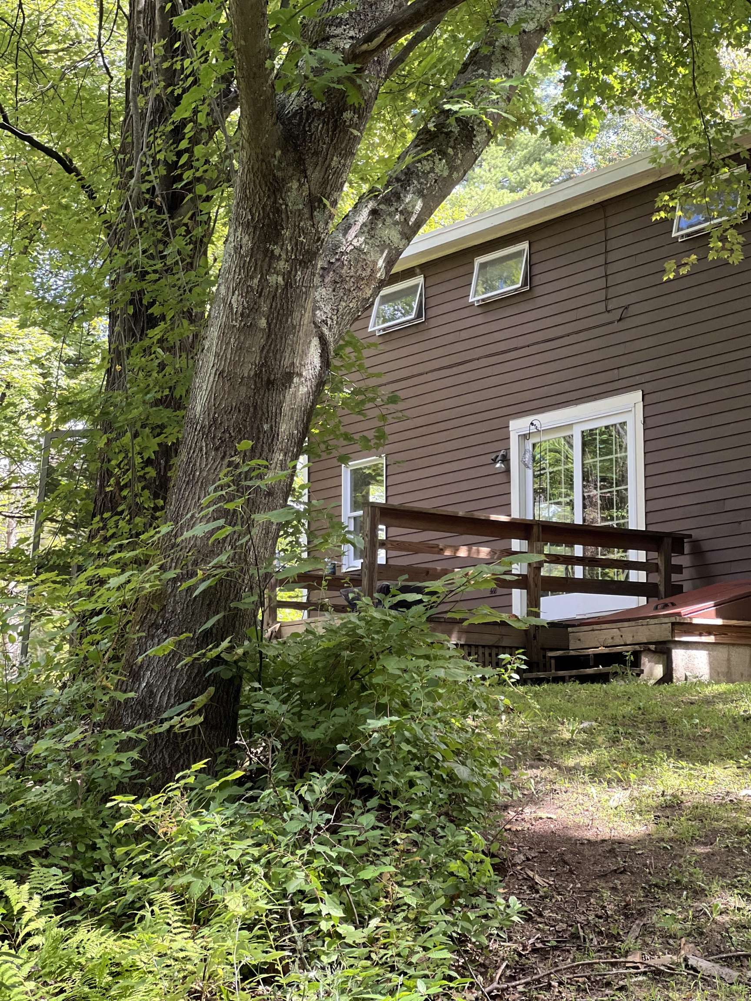
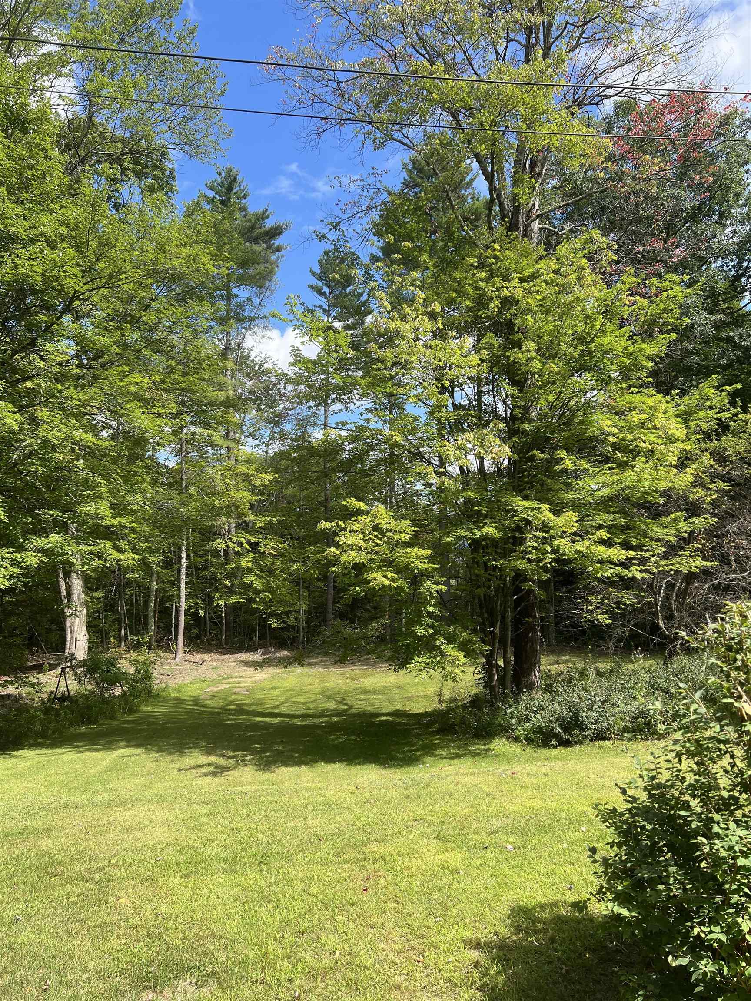
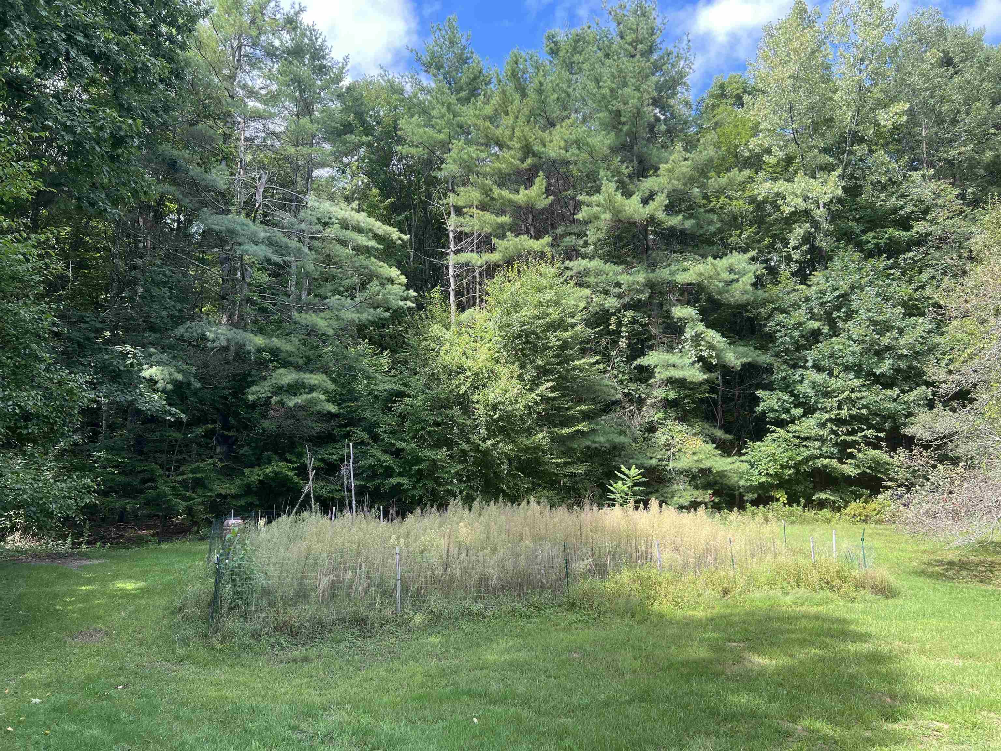
General Property Information
- Property Status:
- Active
- Price:
- $490, 000
- Assessed:
- $0
- Assessed Year:
- County:
- VT-Bennington
- Acres:
- 12.26
- Property Type:
- Single Family
- Year Built:
- 1976
- Agency/Brokerage:
- Scott Gates
CENTURY 21 MRC - Bedrooms:
- 5
- Total Baths:
- 2
- Sq. Ft. (Total):
- 2048
- Tax Year:
- 2023
- Taxes:
- $5, 443
- Association Fees:
Are you ready to have your own piece of Vermont Country? This property is located at the end of a dead-end road and has multiple options for buyers. You can keep it as-is and play on its 12+ acres of wooded land or you can subdivide and either build your own oasis in the back or sell off a piece to offset your mortgage. It's listed as a 5 bedroom 2 bath home. The attached two-car garage will make any DIY mechanic smile. It's a finished space with an excess of lighting and additional storage above. There is also a separate oversized (25' x 65'), steel Quonset hut with a concrete floor that has endless potential. Inside the house, the open floor plan between the dining room and living room flows smoothly across hardwood floors to the upstairs where 4 bedrooms and a full bath make plenty of space for everyone. The basement has been partially finished for extra space that could be used for an office or an entertainment room. If you are looking for a property with additional acres this property is a must-see. It's only 35 minutes to the Massachusetts border and a little over an hour to Albany NY. Showings begin August 31st.
Interior Features
- # Of Stories:
- 1.5
- Sq. Ft. (Total):
- 2048
- Sq. Ft. (Above Ground):
- 1600
- Sq. Ft. (Below Ground):
- 448
- Sq. Ft. Unfinished:
- 448
- Rooms:
- 9
- Bedrooms:
- 5
- Baths:
- 2
- Interior Desc:
- Ceiling Fan, Dining Area, Hearth, Natural Woodwork, Laundry - Basement
- Appliances Included:
- Dishwasher, Dryer, Freezer, Range - Electric, Refrigerator, Washer, Water Heater - Owned
- Flooring:
- Carpet, Hardwood, Vinyl
- Heating Cooling Fuel:
- Oil, Wood
- Water Heater:
- Basement Desc:
- Bulkhead, Concrete, Full, Partially Finished, Stairs - Exterior, Stairs - Interior, Interior Access
Exterior Features
- Style of Residence:
- Saltbox
- House Color:
- Brown
- Time Share:
- No
- Resort:
- No
- Exterior Desc:
- Exterior Details:
- Deck, Other - See Remarks, Outbuilding, Shed
- Amenities/Services:
- Land Desc.:
- Country Setting
- Suitable Land Usage:
- Residential, Woodland
- Roof Desc.:
- Shingle - Asphalt
- Driveway Desc.:
- Gravel
- Foundation Desc.:
- Poured Concrete
- Sewer Desc.:
- Septic
- Garage/Parking:
- Yes
- Garage Spaces:
- 2
- Road Frontage:
- 0
Other Information
- List Date:
- 2024-08-14
- Last Updated:
- 2024-08-30 20:00:01


