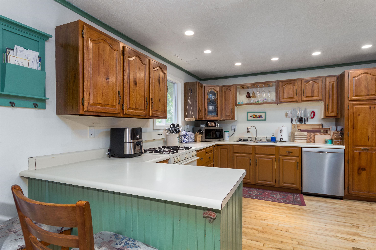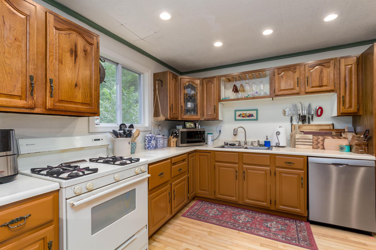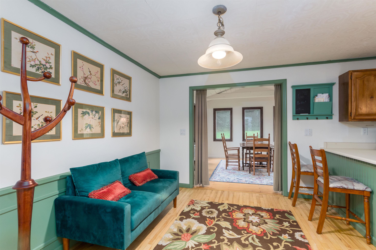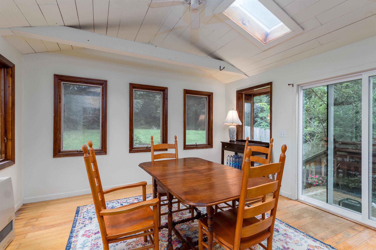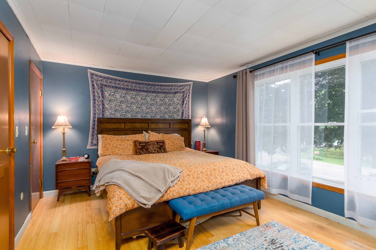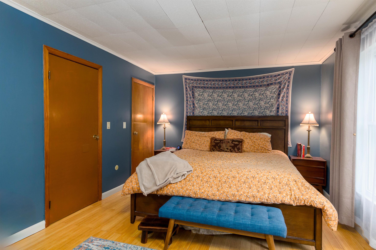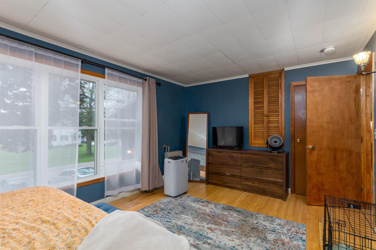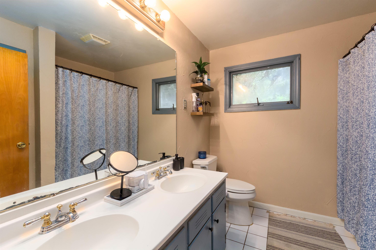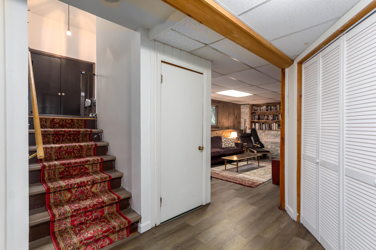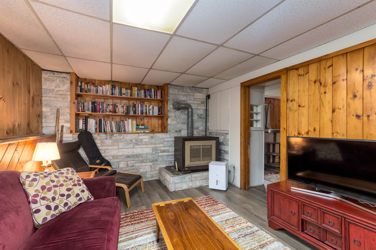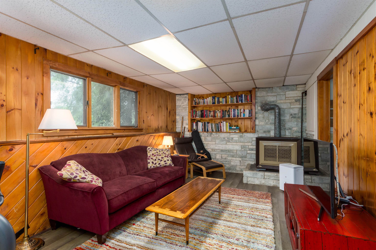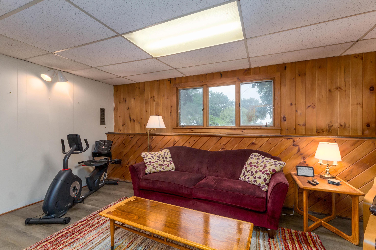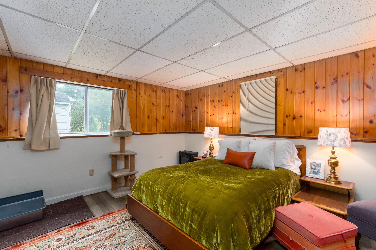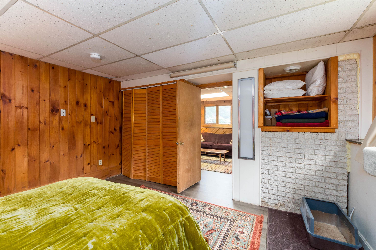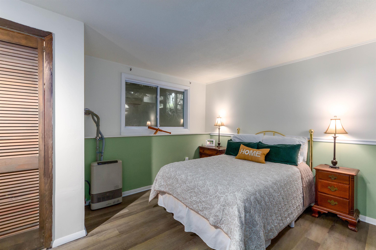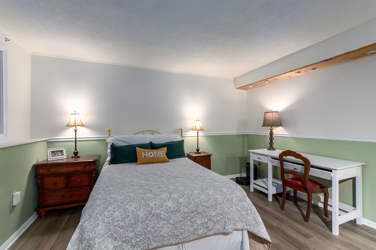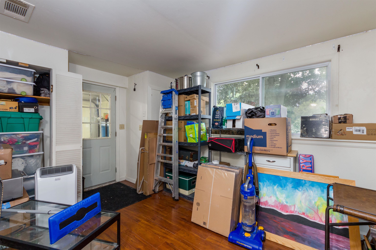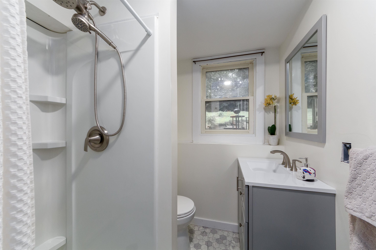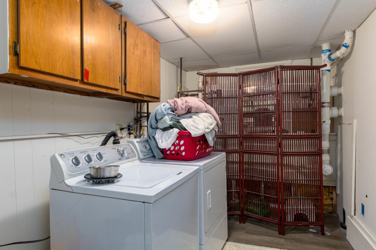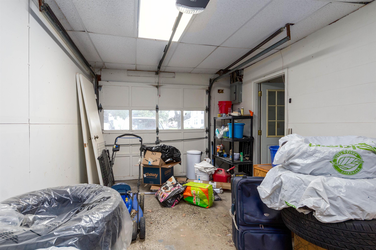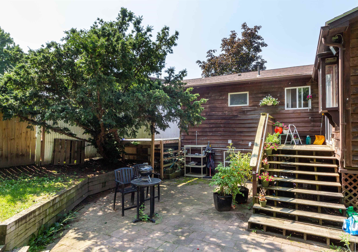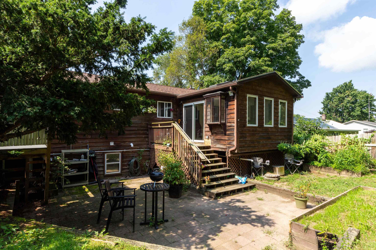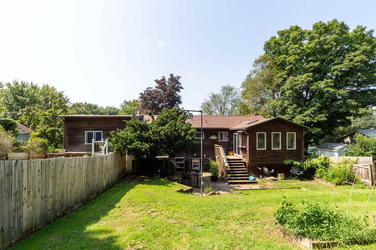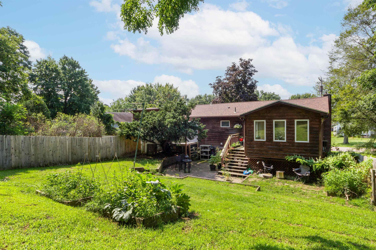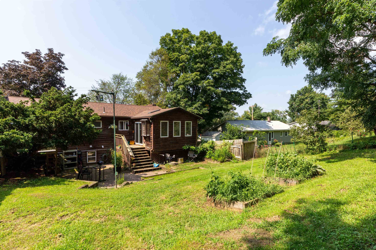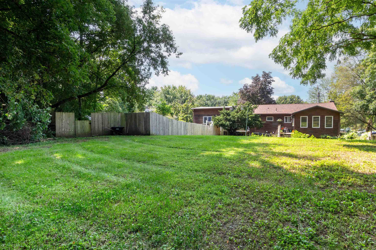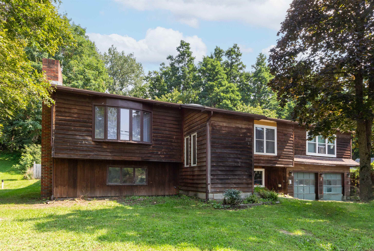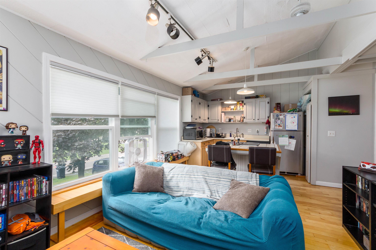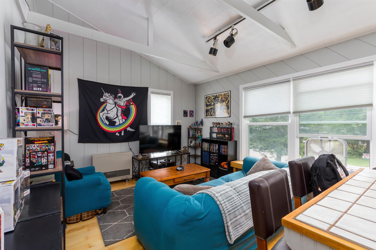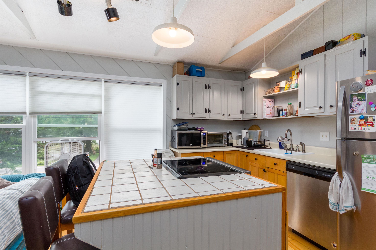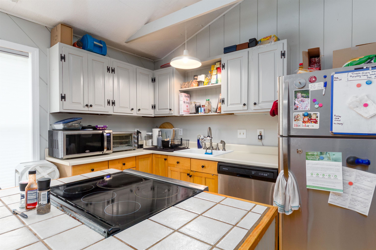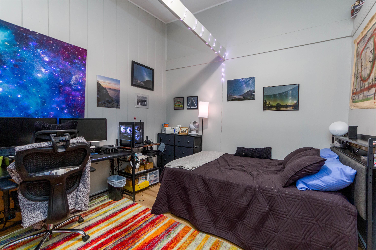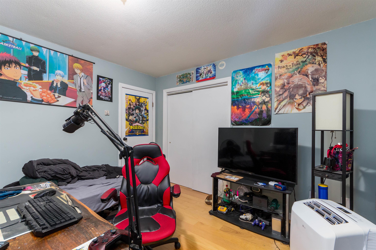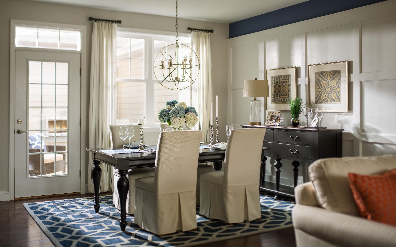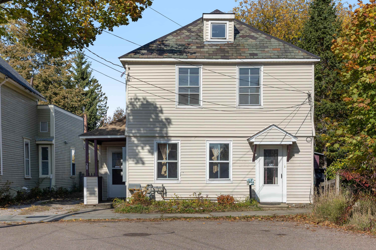1 of 46
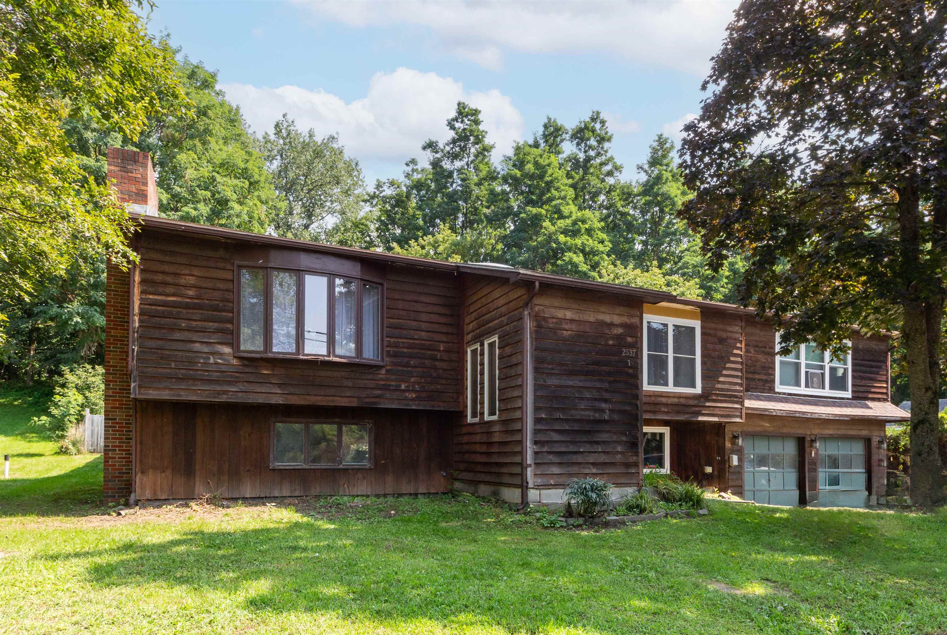
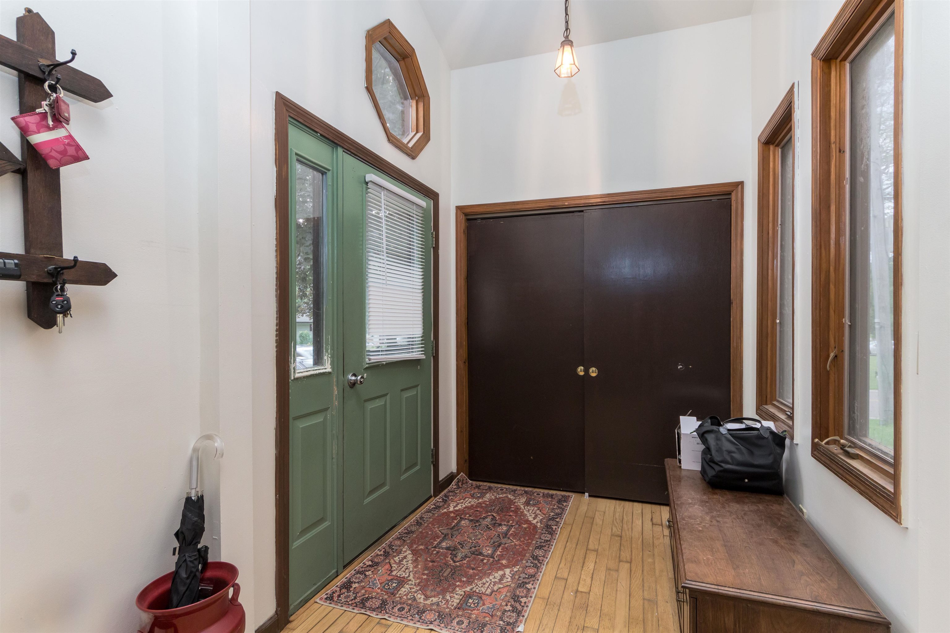
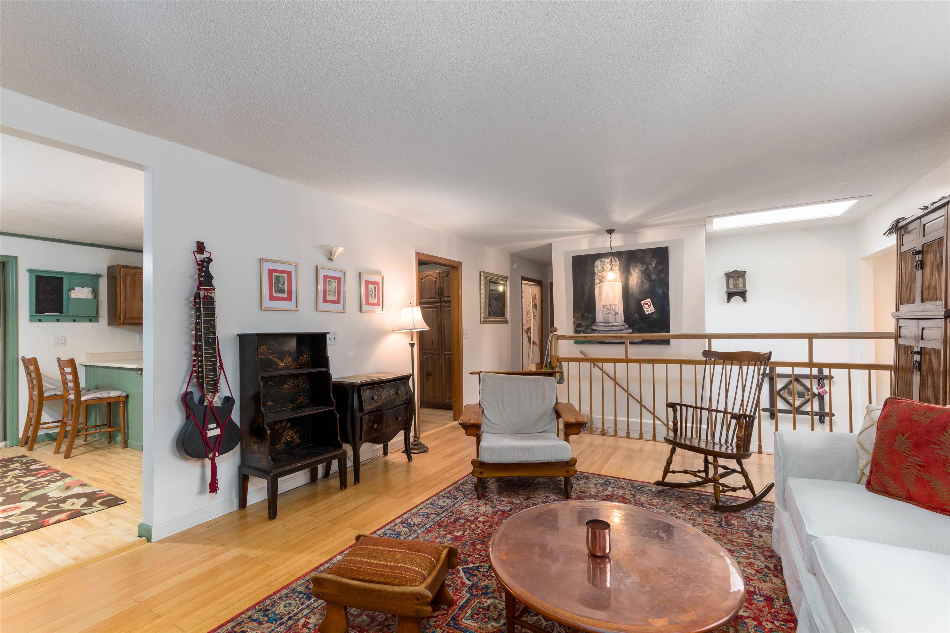
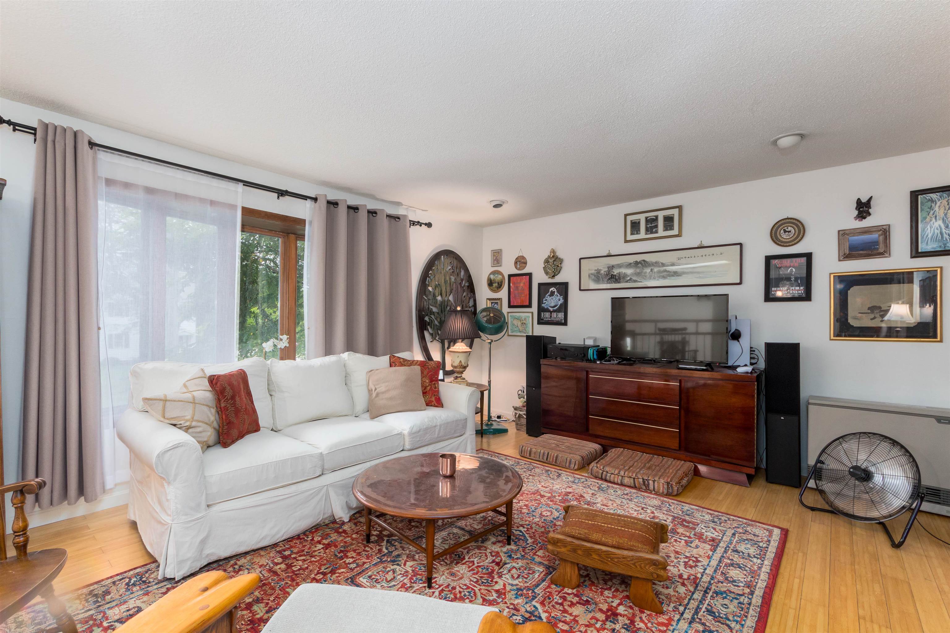
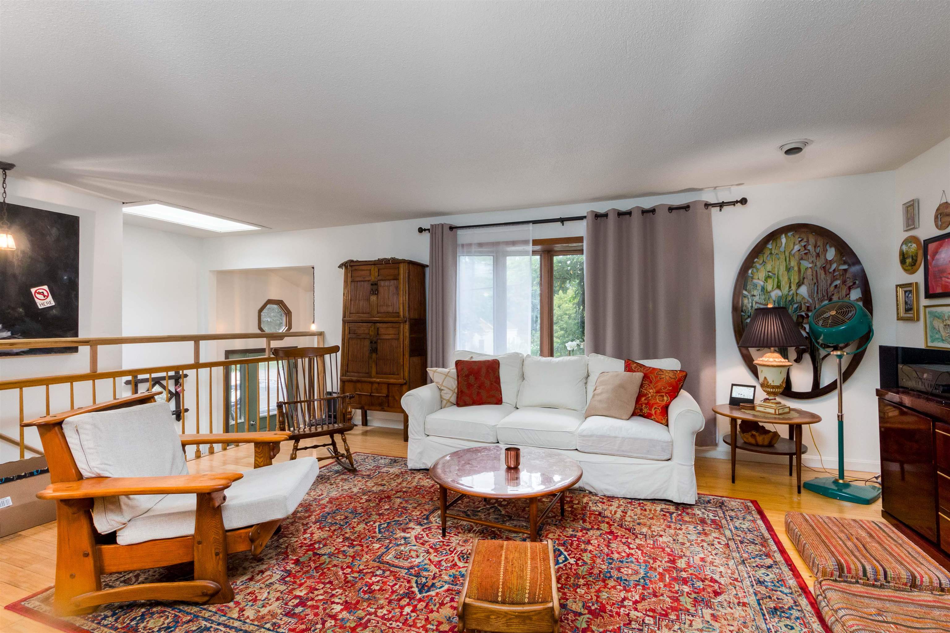
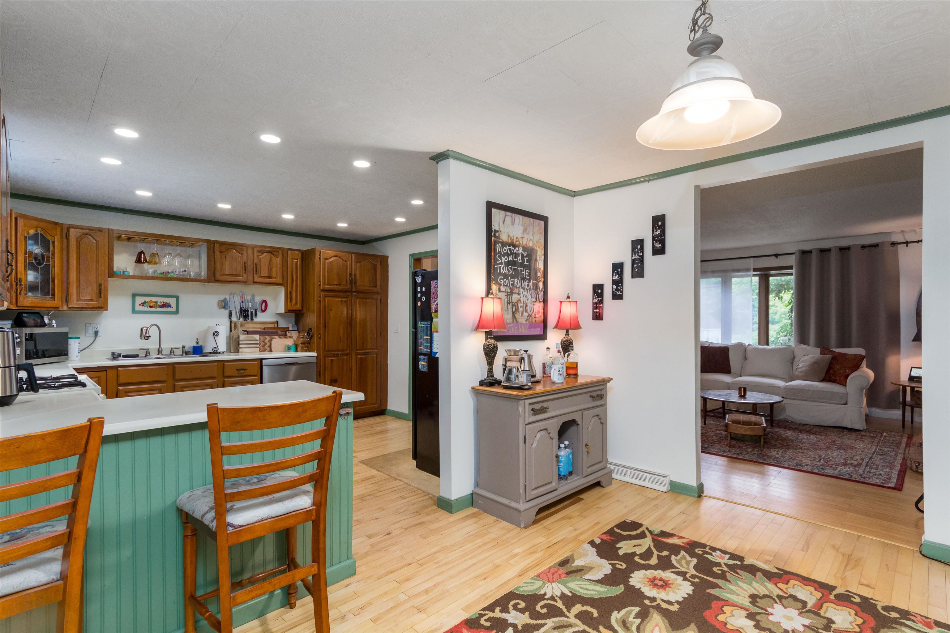
General Property Information
- Property Status:
- Active
- Price:
- $605, 000
- Assessed:
- $0
- Assessed Year:
- County:
- VT-Chittenden
- Acres:
- 0.68
- Property Type:
- Single Family
- Year Built:
- 1968
- Agency/Brokerage:
- Geri Reilly
Geri Reilly Real Estate - Bedrooms:
- 6
- Total Baths:
- 4
- Sq. Ft. (Total):
- 3207
- Tax Year:
- 2024
- Taxes:
- $6, 838
- Association Fees:
Wonderful opportunity awaits right off Mallets Bay Avenue! Unique raised ranch style duplex has so much to offer. Unit 1 features 4 spacious bedrooms, a living room with bamboo wood flooring that flows into a formal dining room with natural light from every direction overlooking the backyard with a brand new sliding glass door to access many of your outdoor activities! You will not need to worry about storage in the kitchen, as it has plenty of cabinet space. Downstairs you will find 3 bedrooms and an additional living area to entertain many of your guests. Updated flooring, full bathroom and convenient laundry room downstairs. Step around back to access Unit 2 which is a 2 bed, 1 bath charmer with newer appliances, tall ceilings and natural light that shines through the living room. Each unit has their own washer/dryer, a 2 car garage and plenty off street parking. Add to your investment portfolio or owner occupy! Minutes to Downtown Winooski, Downtown Burlington, UVM Medical Center and St. Michaels College. Don’t miss out on this one!
Interior Features
- # Of Stories:
- 2
- Sq. Ft. (Total):
- 3207
- Sq. Ft. (Above Ground):
- 2063
- Sq. Ft. (Below Ground):
- 1144
- Sq. Ft. Unfinished:
- 0
- Rooms:
- 14
- Bedrooms:
- 6
- Baths:
- 4
- Interior Desc:
- Appliances Included:
- Dishwasher, Dryer, Microwave, Range - Gas, Refrigerator, Washer, Water Heater–Natural Gas, Water Heater - Tank
- Flooring:
- Bamboo, Hardwood, Laminate, Tile
- Heating Cooling Fuel:
- Gas - Natural
- Water Heater:
- Basement Desc:
- Finished, Stairs - Interior, Stairs - Basement
Exterior Features
- Style of Residence:
- Duplex, Multi-Family
- House Color:
- Time Share:
- No
- Resort:
- Exterior Desc:
- Exterior Details:
- Amenities/Services:
- Land Desc.:
- Landscaped, Other, Sidewalks, Trail/Near Trail, Walking Trails
- Suitable Land Usage:
- Roof Desc.:
- Shingle - Asphalt
- Driveway Desc.:
- Dirt, Paved
- Foundation Desc.:
- Block
- Sewer Desc.:
- Septic
- Garage/Parking:
- Yes
- Garage Spaces:
- 2
- Road Frontage:
- 102
Other Information
- List Date:
- 2024-08-14
- Last Updated:
- 2024-11-18 17:39:58


