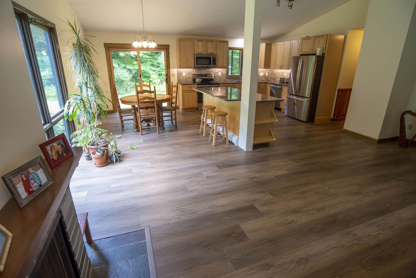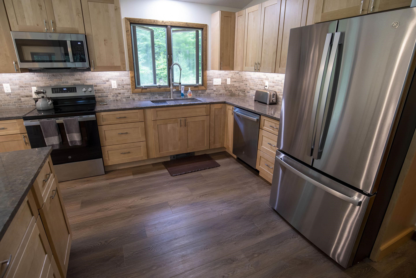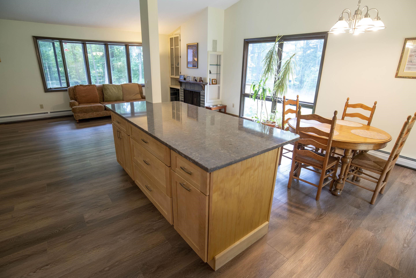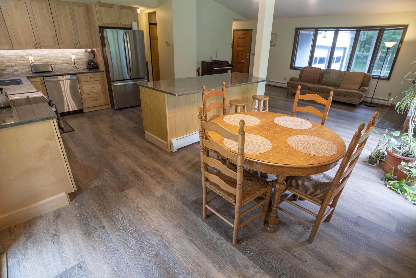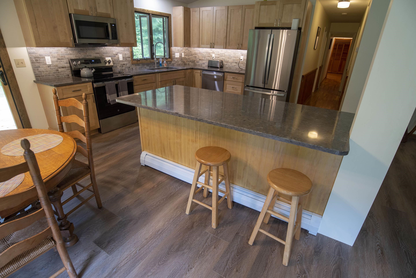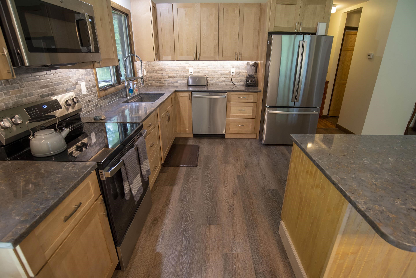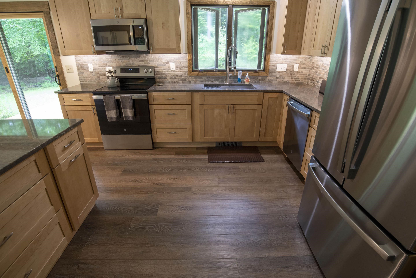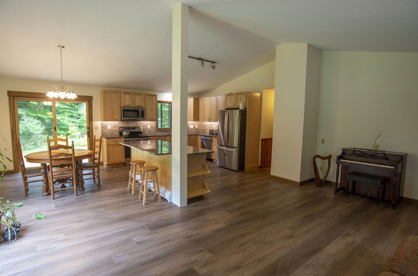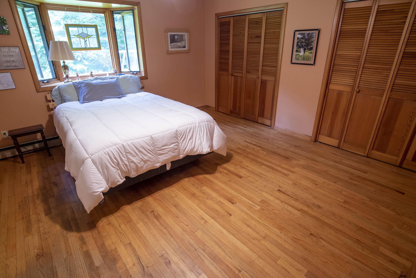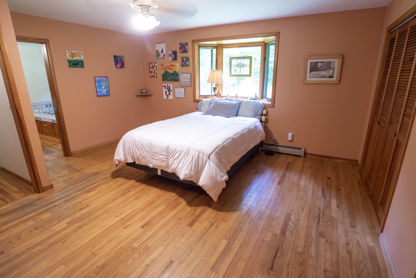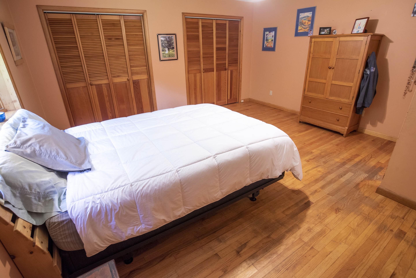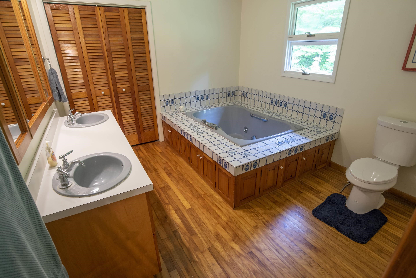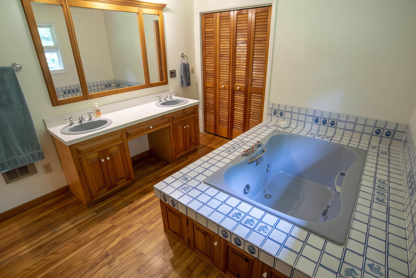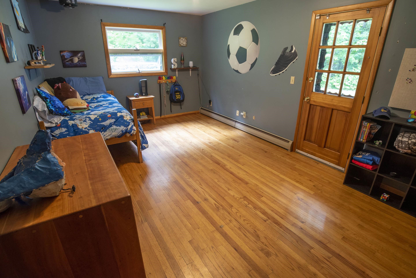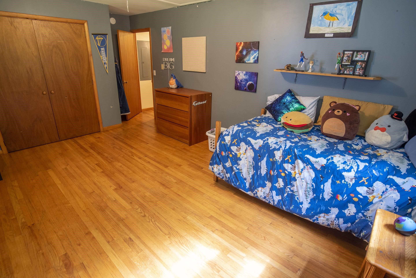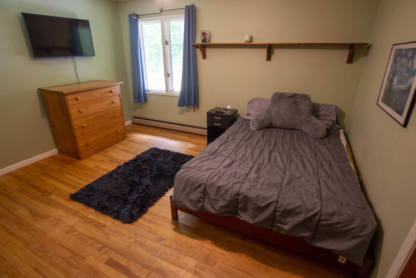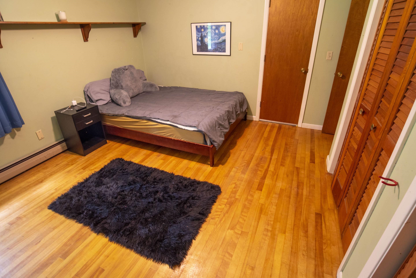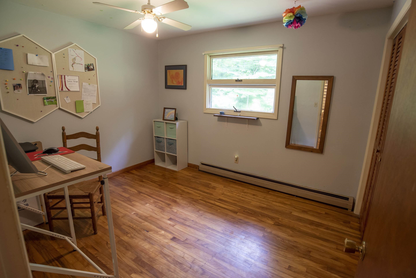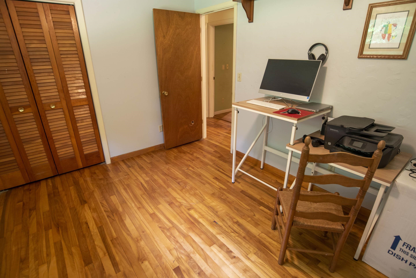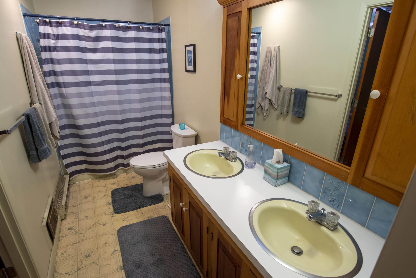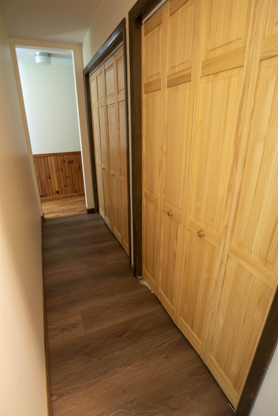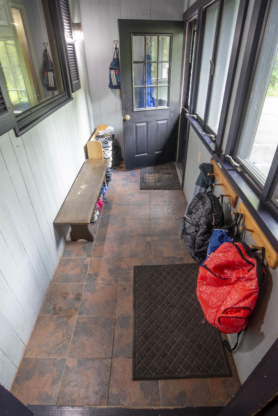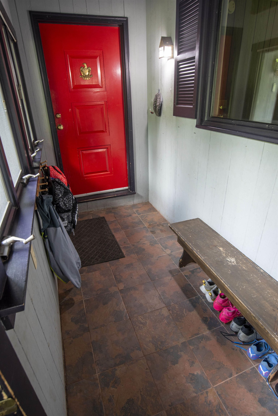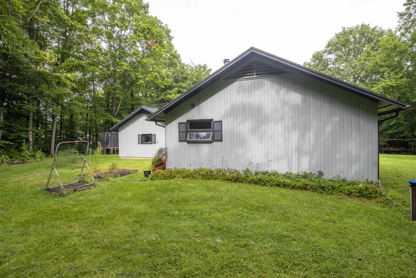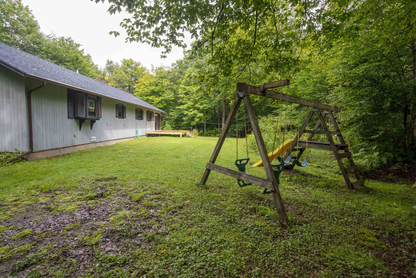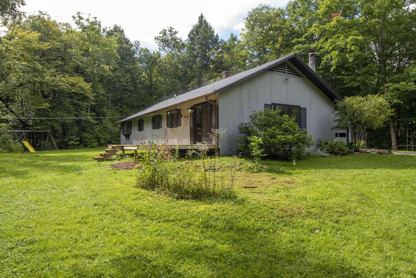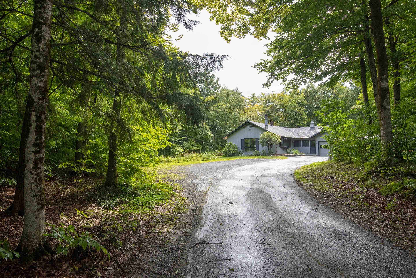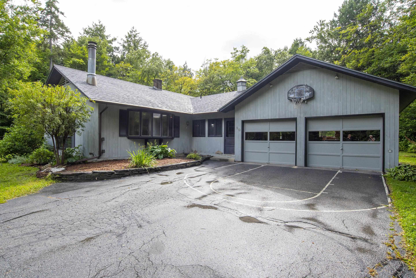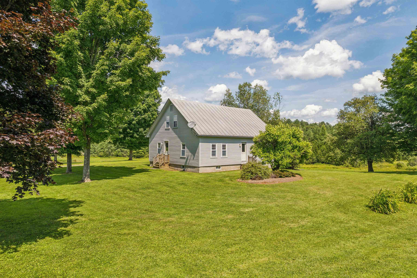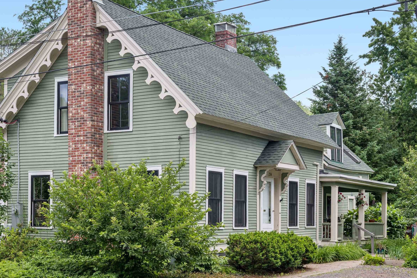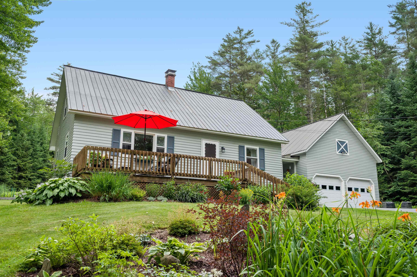1 of 35
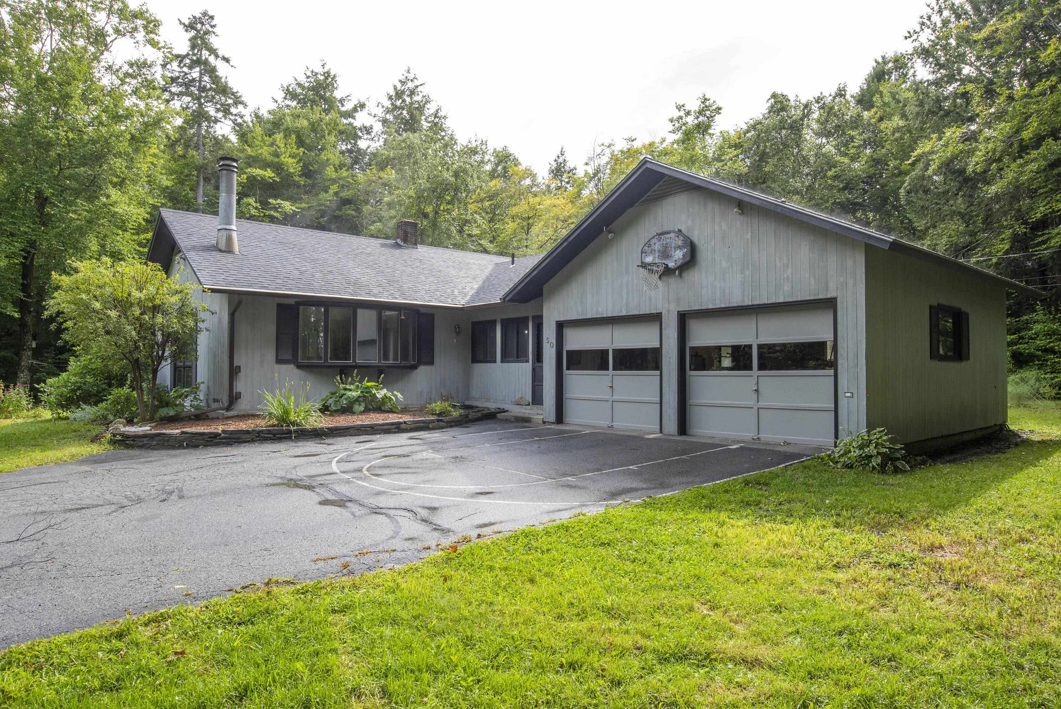

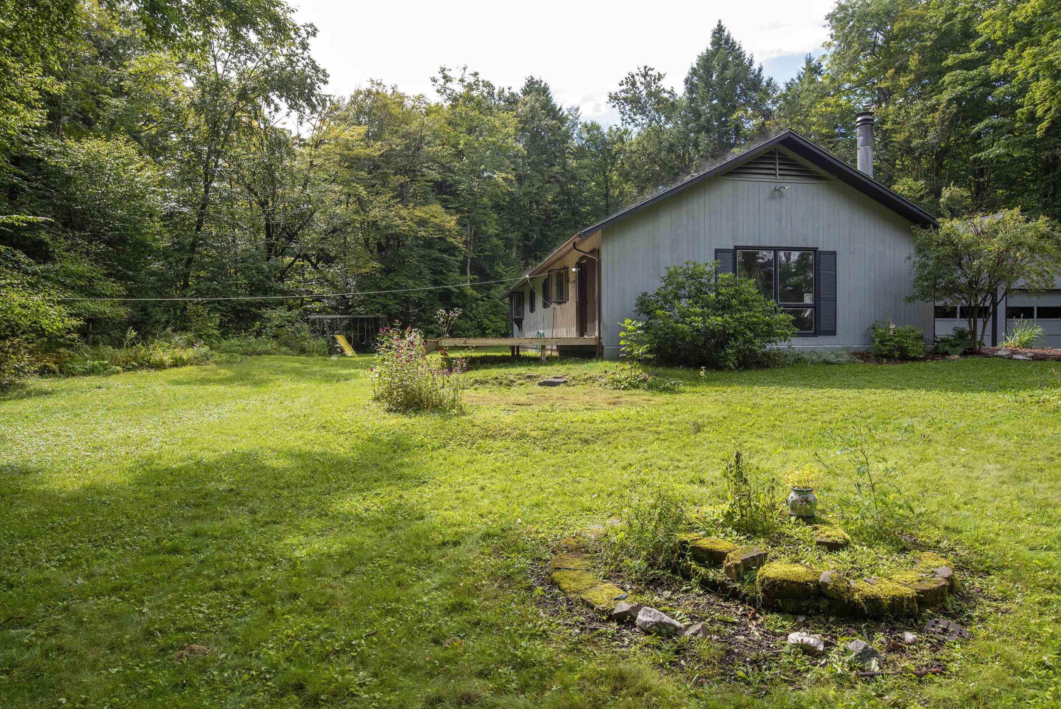
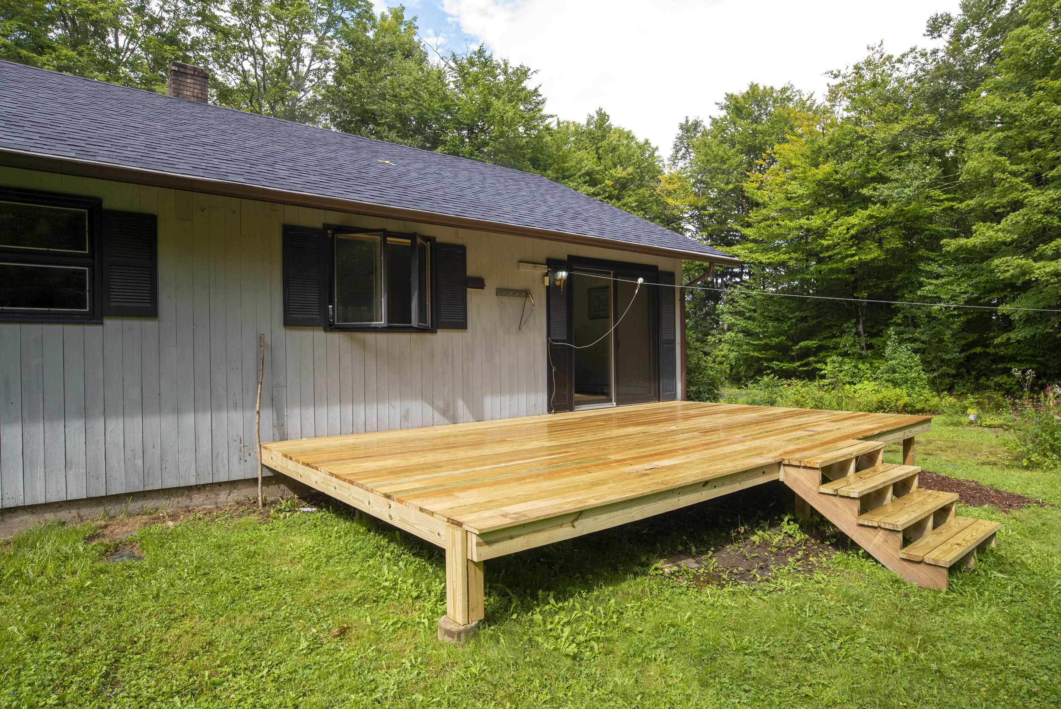
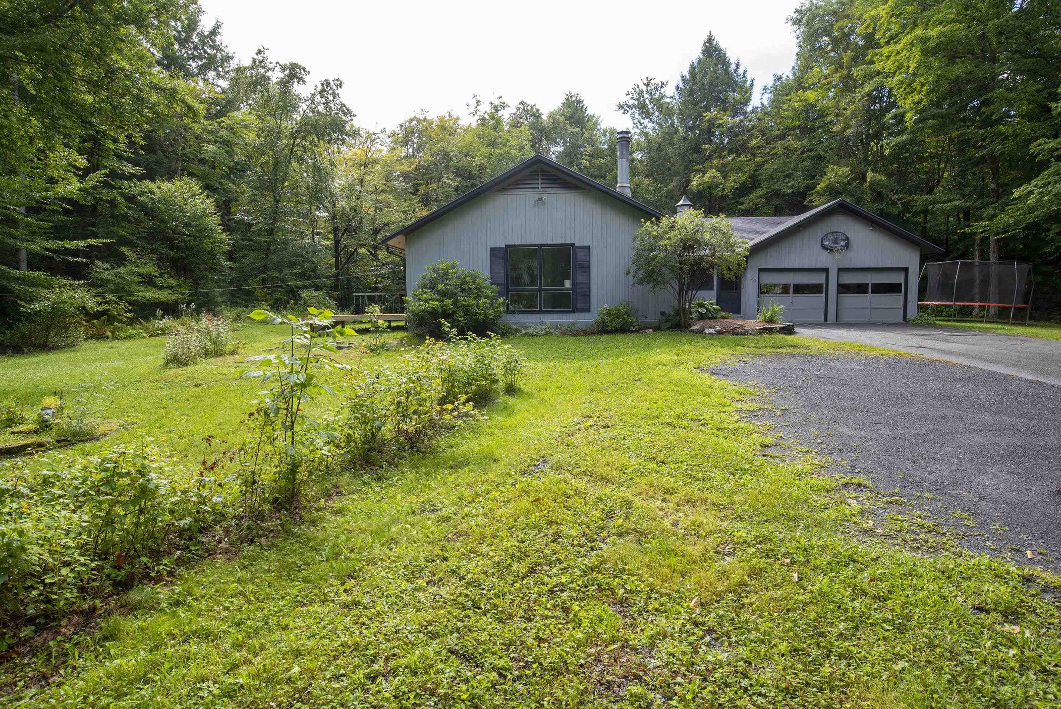
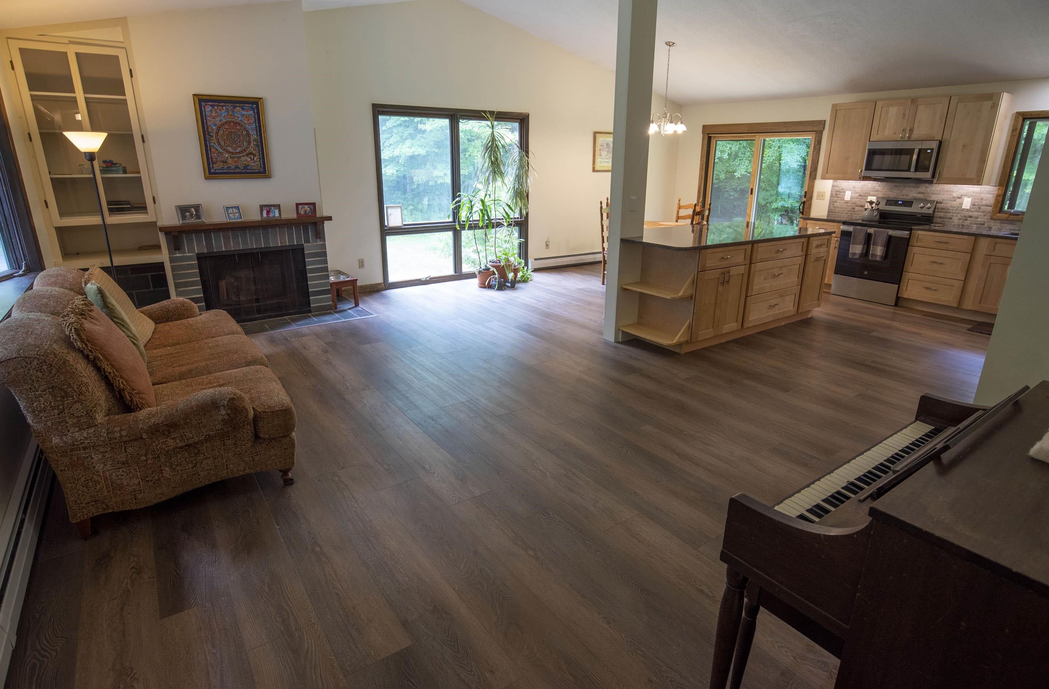
General Property Information
- Property Status:
- Active
- Price:
- $535, 000
- Assessed:
- $0
- Assessed Year:
- County:
- VT-Washington
- Acres:
- 1.64
- Property Type:
- Single Family
- Year Built:
- 1970
- Agency/Brokerage:
- Janel Johnson
Coldwell Banker Classic Properties - Bedrooms:
- 4
- Total Baths:
- 2
- Sq. Ft. (Total):
- 1736
- Tax Year:
- 2024
- Taxes:
- $6, 224
- Association Fees:
Enjoy one level living in this lovely ranch home just minutes to downtown Montpelier. Step inside to discover the contemporary open living space, where the natural light pours into the stylish kitchen, dining area, and living room with fireplace. The brand new kitchen is a chef's dream, featuring gorgeous quartz countertops, maple cabinets, stainless appliances and a large kitchen island. Four bedrooms, one of them en suite with a 3/4 bath, and a full bathroom await down the hallway. Hardwood and brand new vinyl plank floors throughout most of the home. Convenient first floor laundry closet. Extra bonus room has possibility for a home office, craft room, etc. You'll love the new deck just off the dining room area for relaxing with family and friends. The large, level yard has tons of space for recreation, along with perennials, berry bushes, and paths through the wooded area to further accent this private, corner lot. Long driveway provides plenty of parking and the double car attached garage keeps you dry and warm. Don't miss your chance to see this wonderful home! OPEN HOUSE, Saturday, 8/17 10am - 12pm.
Interior Features
- # Of Stories:
- 1
- Sq. Ft. (Total):
- 1736
- Sq. Ft. (Above Ground):
- 1736
- Sq. Ft. (Below Ground):
- 0
- Sq. Ft. Unfinished:
- 1000
- Rooms:
- 8
- Bedrooms:
- 4
- Baths:
- 2
- Interior Desc:
- Dining Area, Fireplaces - 1, Kitchen Island, Kitchen/Dining, Kitchen/Living, Living/Dining, Primary BR w/ BA, Natural Light, Vaulted Ceiling, Laundry - 1st Floor, Attic - Pulldown
- Appliances Included:
- Dishwasher, Dryer, Freezer, Microwave, Range - Electric, Refrigerator, Washer, Water Heater - Off Boiler, Water Heater - Owned
- Flooring:
- Hardwood, Tile, Vinyl, Vinyl Plank
- Heating Cooling Fuel:
- Oil
- Water Heater:
- Basement Desc:
- Crawl Space, Stairs - Interior, Unfinished
Exterior Features
- Style of Residence:
- Ranch
- House Color:
- Gray
- Time Share:
- No
- Resort:
- Exterior Desc:
- Exterior Details:
- Deck, Garden Space, Natural Shade, Porch, Window Screens
- Amenities/Services:
- Land Desc.:
- Corner, Country Setting, Landscaped, Level, Walking Trails, Wooded
- Suitable Land Usage:
- Roof Desc.:
- Shingle - Architectural
- Driveway Desc.:
- Paved
- Foundation Desc.:
- Concrete
- Sewer Desc.:
- 1000 Gallon, Septic
- Garage/Parking:
- Yes
- Garage Spaces:
- 2
- Road Frontage:
- 0
Other Information
- List Date:
- 2024-08-14
- Last Updated:
- 2024-08-15 01:06:34


