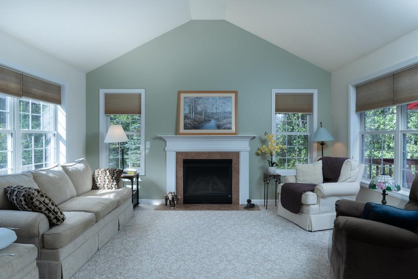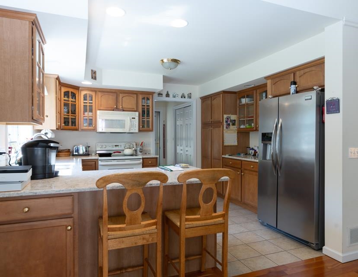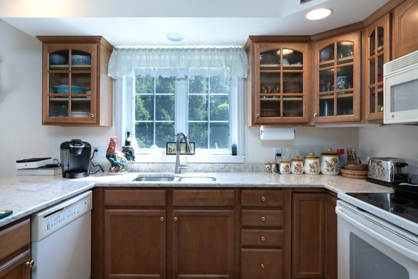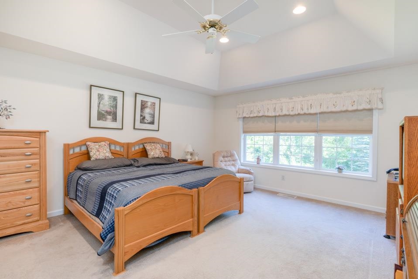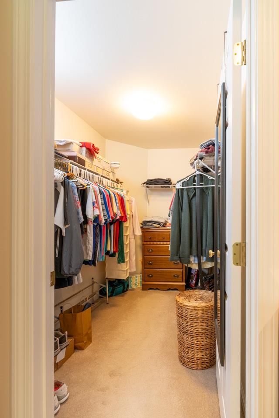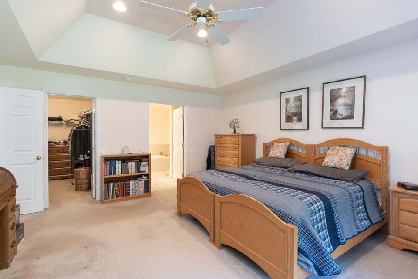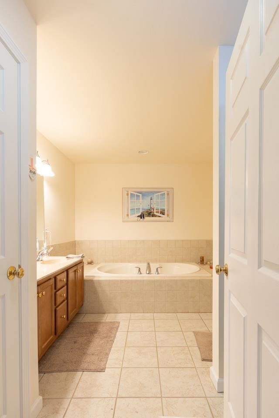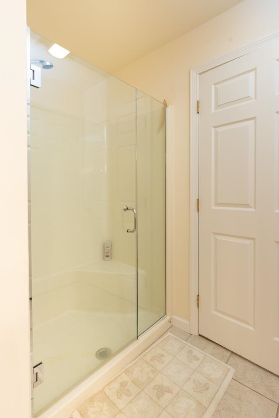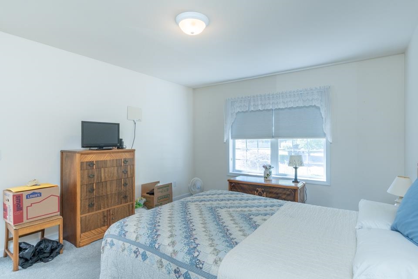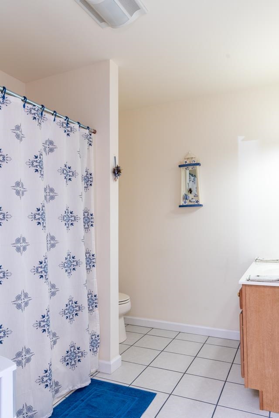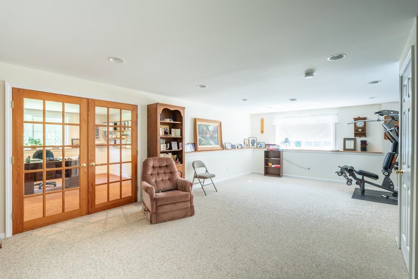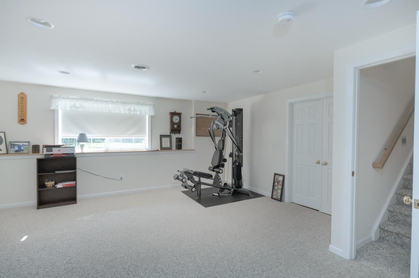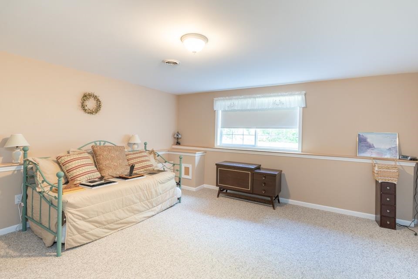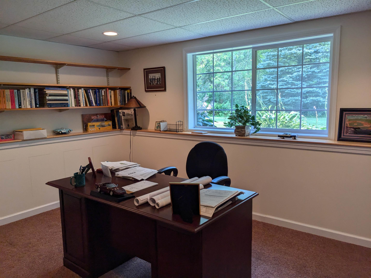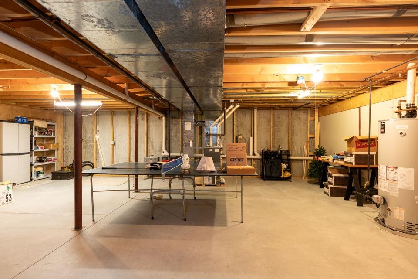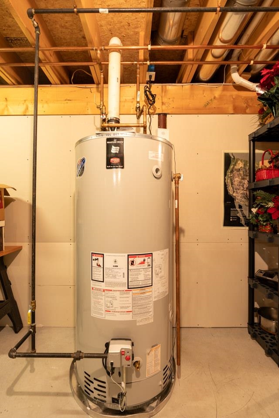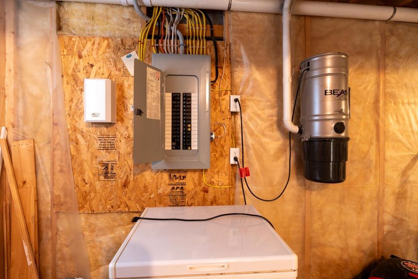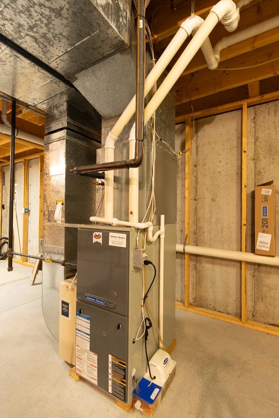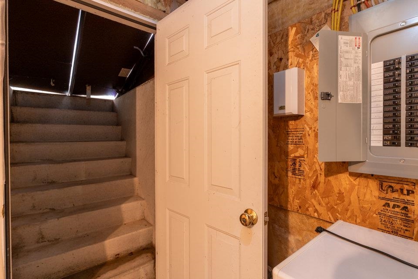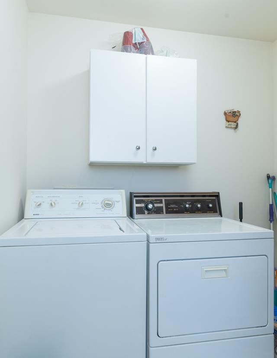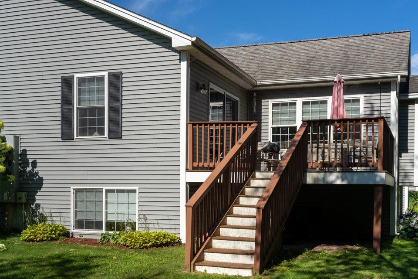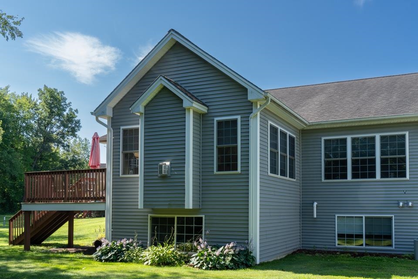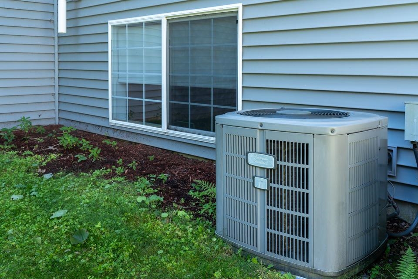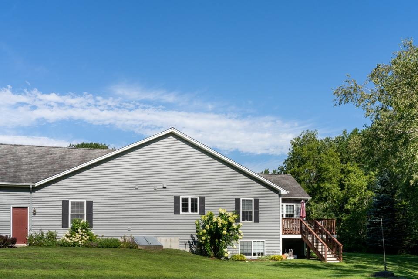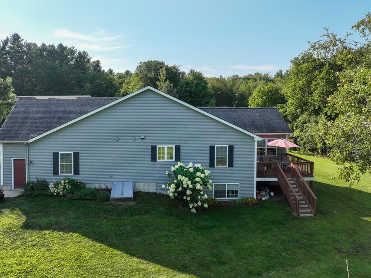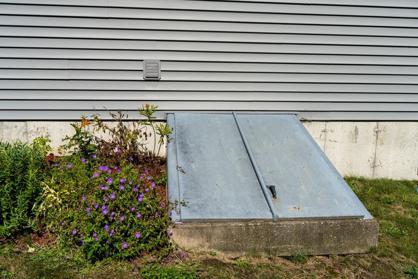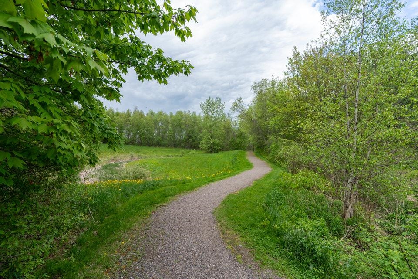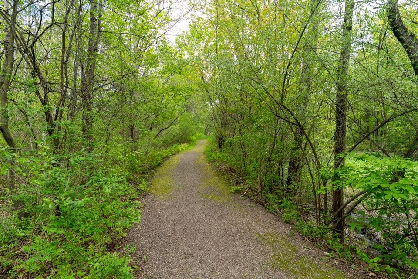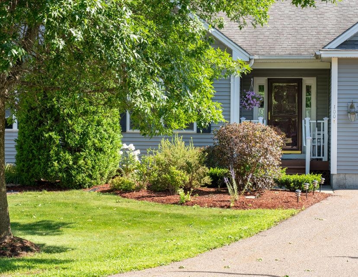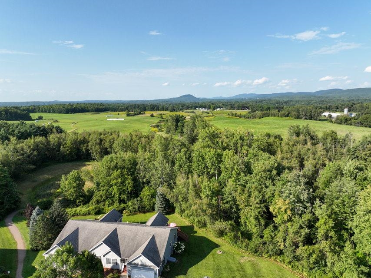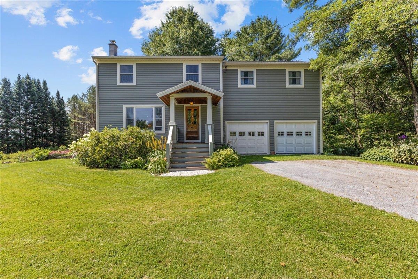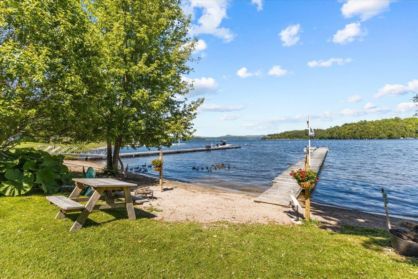1 of 36
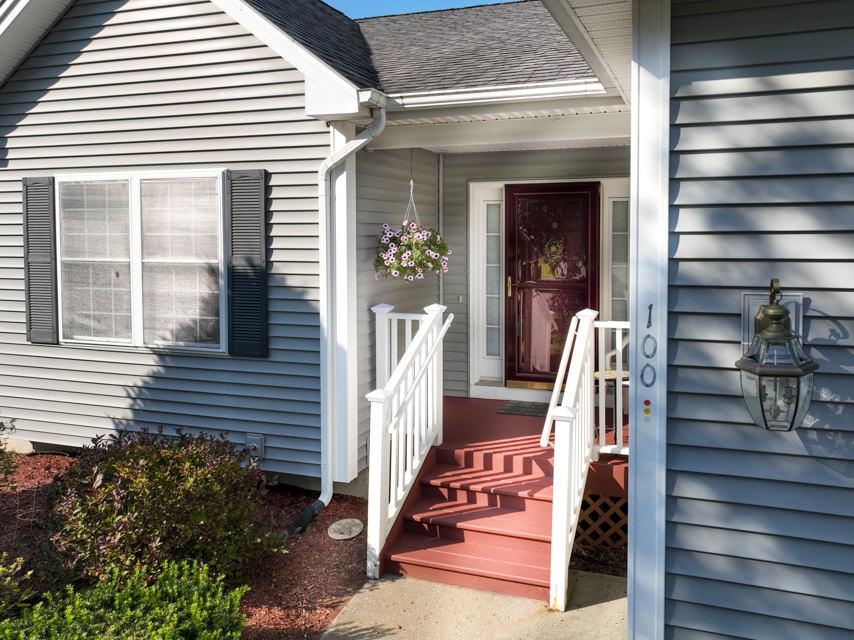

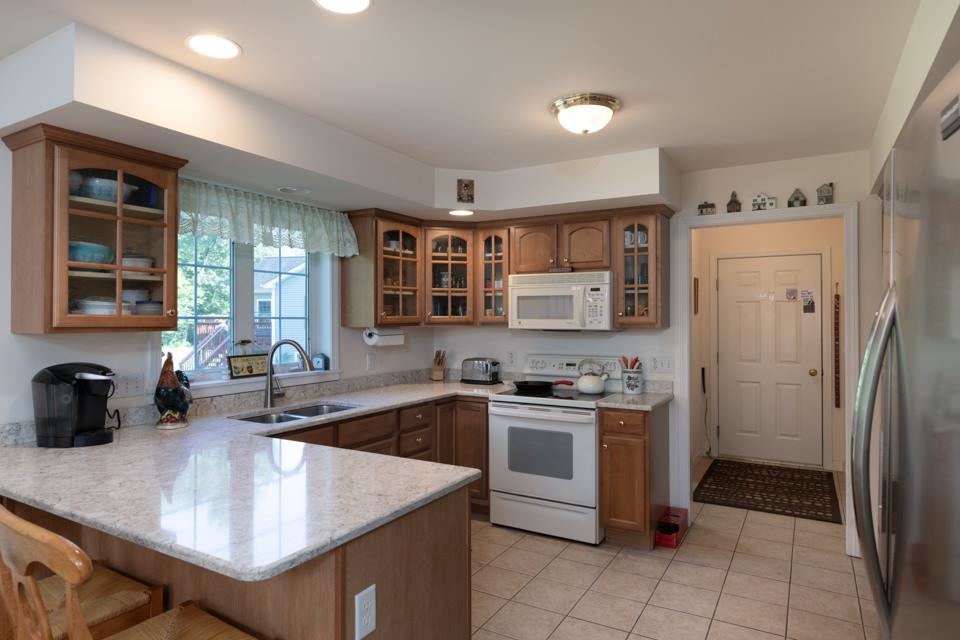
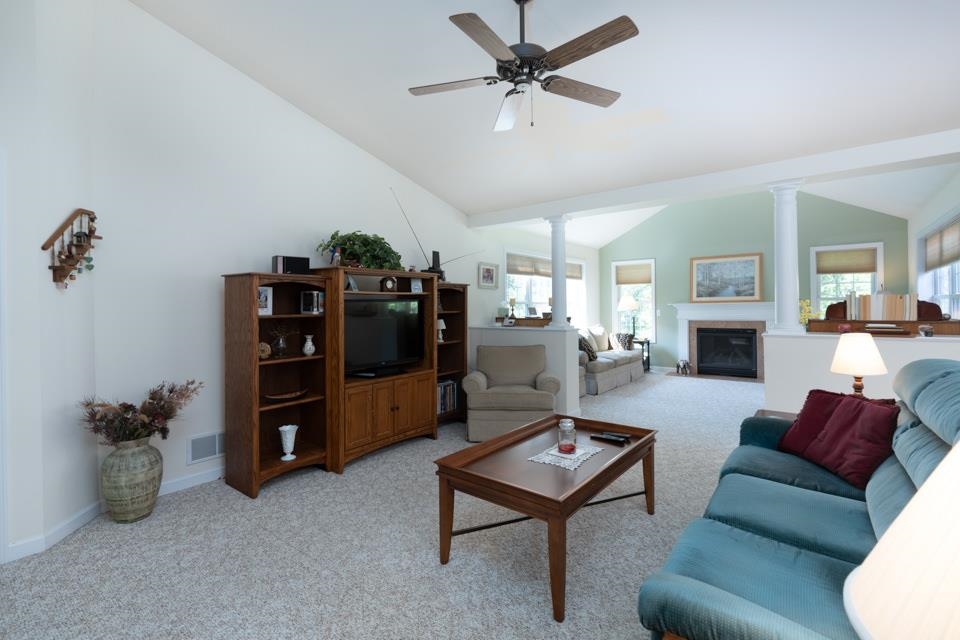
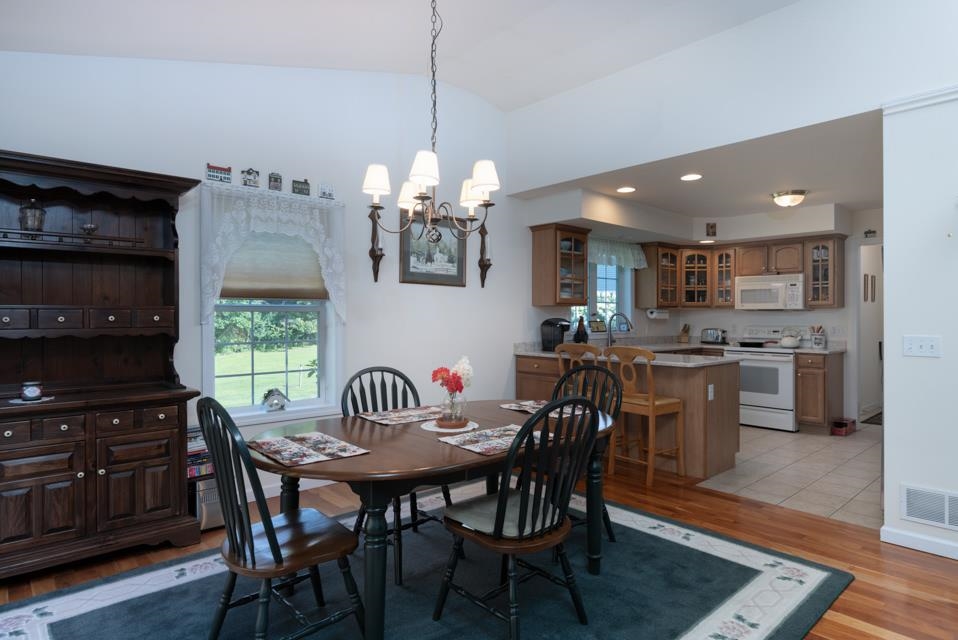
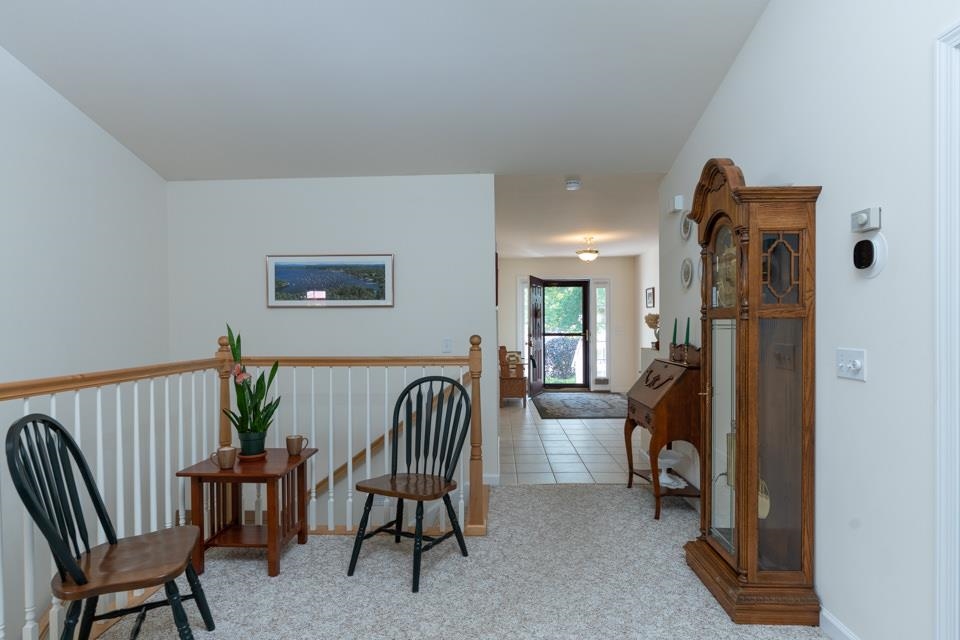
General Property Information
- Property Status:
- Active
- Price:
- $652, 500
- Unit Number
- 10
- Assessed:
- $0
- Assessed Year:
- County:
- VT-Chittenden
- Acres:
- 0.00
- Property Type:
- Condo
- Year Built:
- 2003
- Agency/Brokerage:
- Jean Meehan
The Meehan Group, Inc. - Bedrooms:
- 2
- Total Baths:
- 2
- Sq. Ft. (Total):
- 2972
- Tax Year:
- 2024
- Taxes:
- $8, 785
- Association Fees:
Beautiful garden style unit in Colchester’s Mill Pond Farm stands out with ITS MANY EXTRAS!! Enter the inviting tiled foyer and you’ll find an open design with stunning vaulted ceilings and plenty of light. The convenient kitchen has quartz countertops, numerous cupboards - many with custom glass doors - and a large breakfast bar which serves as a focal point for meal preparation and entertaining. The adjoining dining area where many holiday dinners have been enjoyed is accented by cherry hardwood flooring. The large Great Room has space for your sectional, relaxing chairs and a corner that could be spot on for your piano. The sunroom - a place to indulge in puzzles or read a good book – has a natural gas fireplace. The primary bedroom offers a walk-in closet and private bath that includes a whirlpool tub plus a separate shower. There is a large second bedroom on this level. Laundry facilities are just off the kitchen. The partially finished lower level includes a recreation room, a sitting room/den and a private office – all with EGRESS WINDOWS. An unfinished area provides plenty of storage. The attached garage has direct access to the kitchen – handy in inclement weather! A large deck, accessed from the dining room, backs to the private backyard and is convenient for your B-B-Qs. CA for hot summer days. Bulkhead entry from outdoors to basement. Rustic pathways wind through the community for your daily exercise.
Interior Features
- # Of Stories:
- 1
- Sq. Ft. (Total):
- 2972
- Sq. Ft. (Above Ground):
- 1974
- Sq. Ft. (Below Ground):
- 998
- Sq. Ft. Unfinished:
- 963
- Rooms:
- 9
- Bedrooms:
- 2
- Baths:
- 2
- Interior Desc:
- Central Vacuum, Blinds, Ceiling Fan, Fireplace - Gas, Natural Light, Other, Vaulted Ceiling, Whirlpool Tub, Laundry - 1st Floor
- Appliances Included:
- Dishwasher, Dryer, Freezer, Microwave, Range - Electric, Refrigerator, Washer, Water Heater - Gas, Water Heater - Rented
- Flooring:
- Carpet, Ceramic Tile, Hardwood
- Heating Cooling Fuel:
- Gas - Natural
- Water Heater:
- Basement Desc:
- Bulkhead, Daylight, Partially Finished
Exterior Features
- Style of Residence:
- Garden
- House Color:
- Time Share:
- No
- Resort:
- No
- Exterior Desc:
- Exterior Details:
- Deck
- Amenities/Services:
- Land Desc.:
- Condo Development, Walking Trails
- Suitable Land Usage:
- Roof Desc.:
- Shingle
- Driveway Desc.:
- Paved
- Foundation Desc.:
- Poured Concrete
- Sewer Desc.:
- Community
- Garage/Parking:
- Yes
- Garage Spaces:
- 2
- Road Frontage:
- 0
Other Information
- List Date:
- 2024-08-14
- Last Updated:
- 2024-08-25 14:59:02


