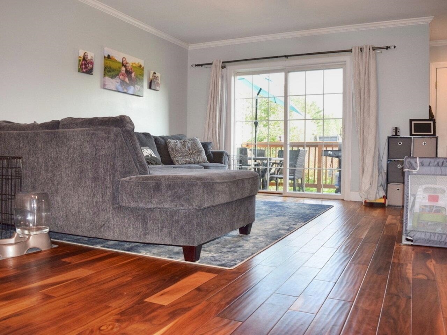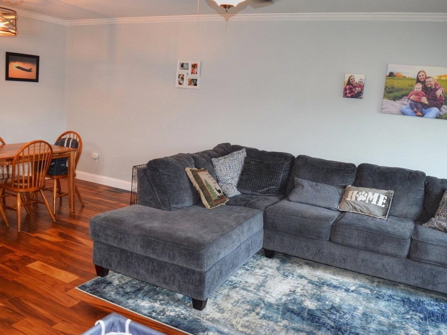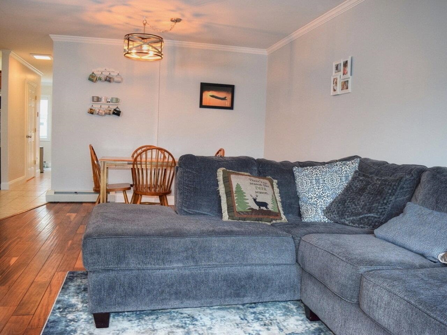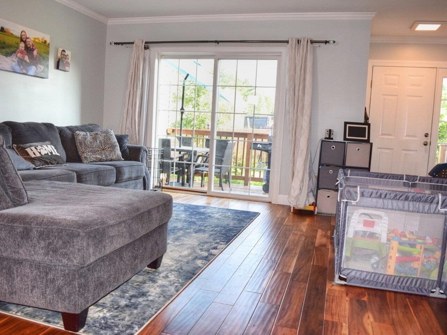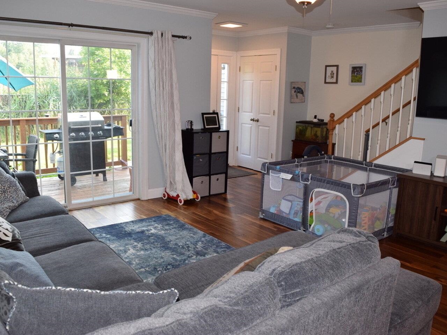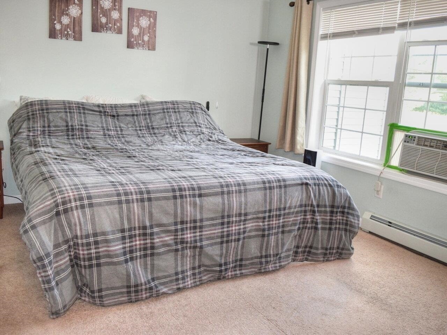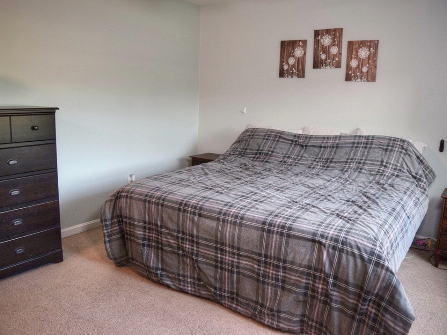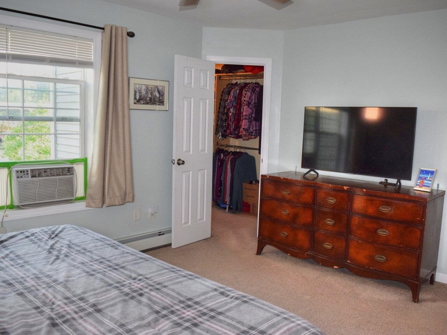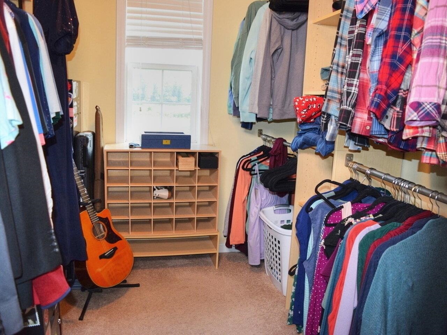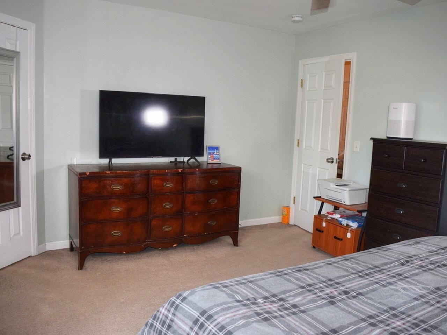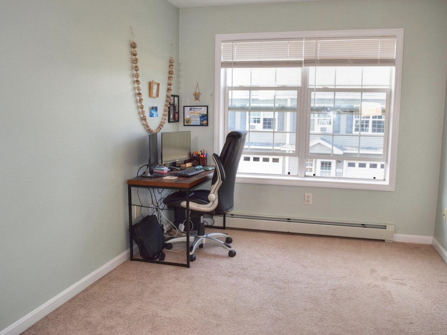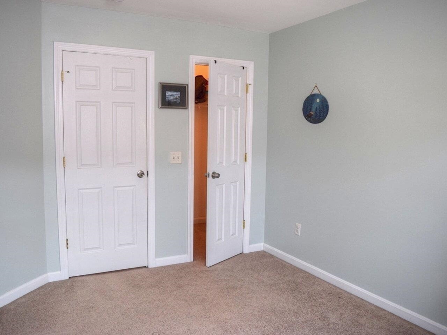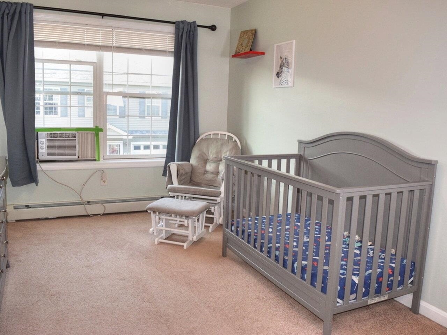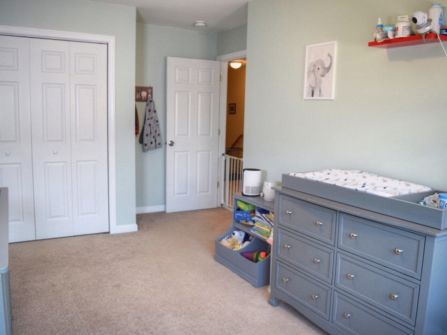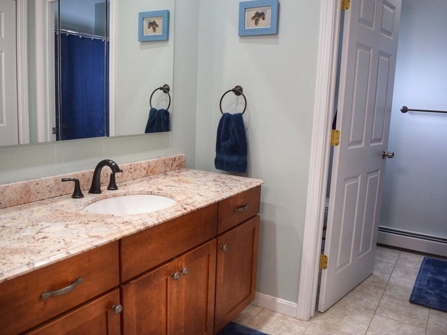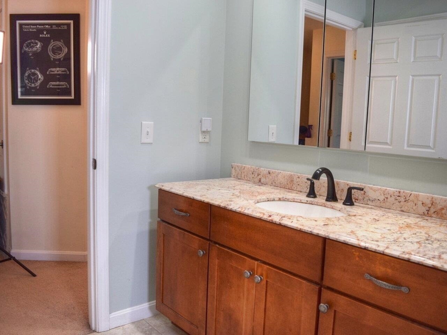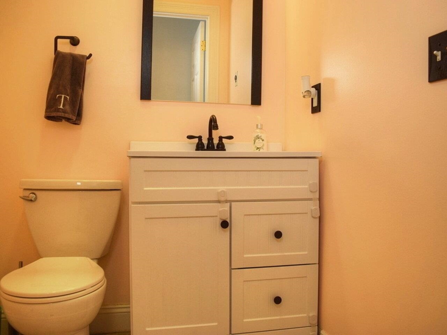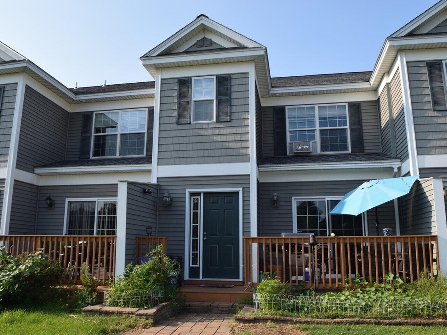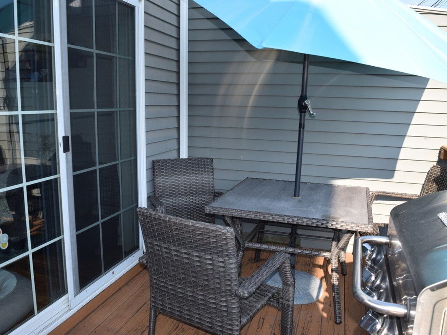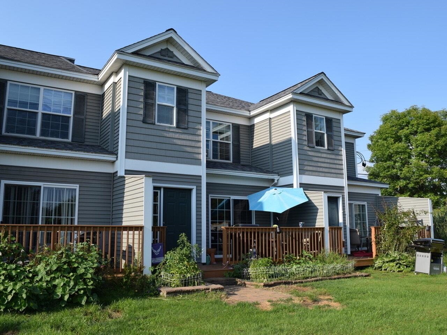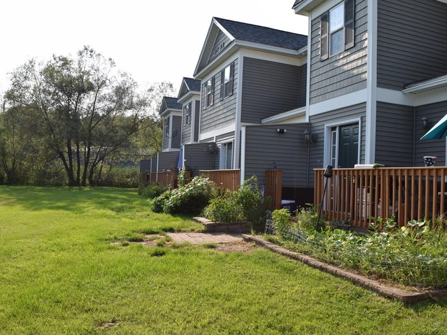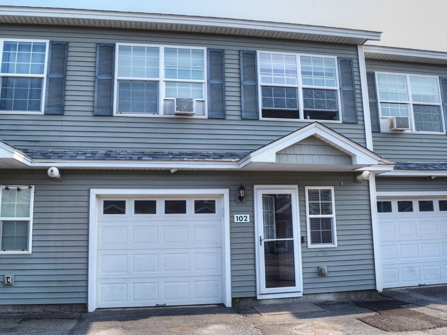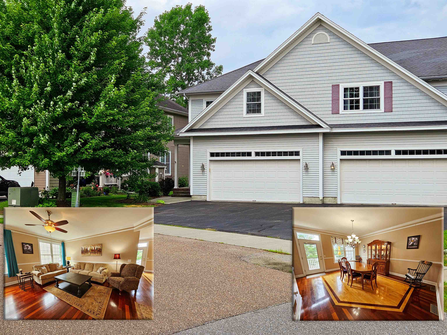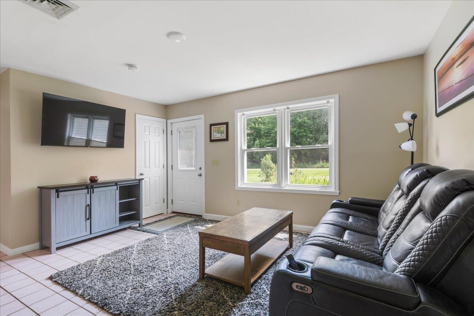1 of 28

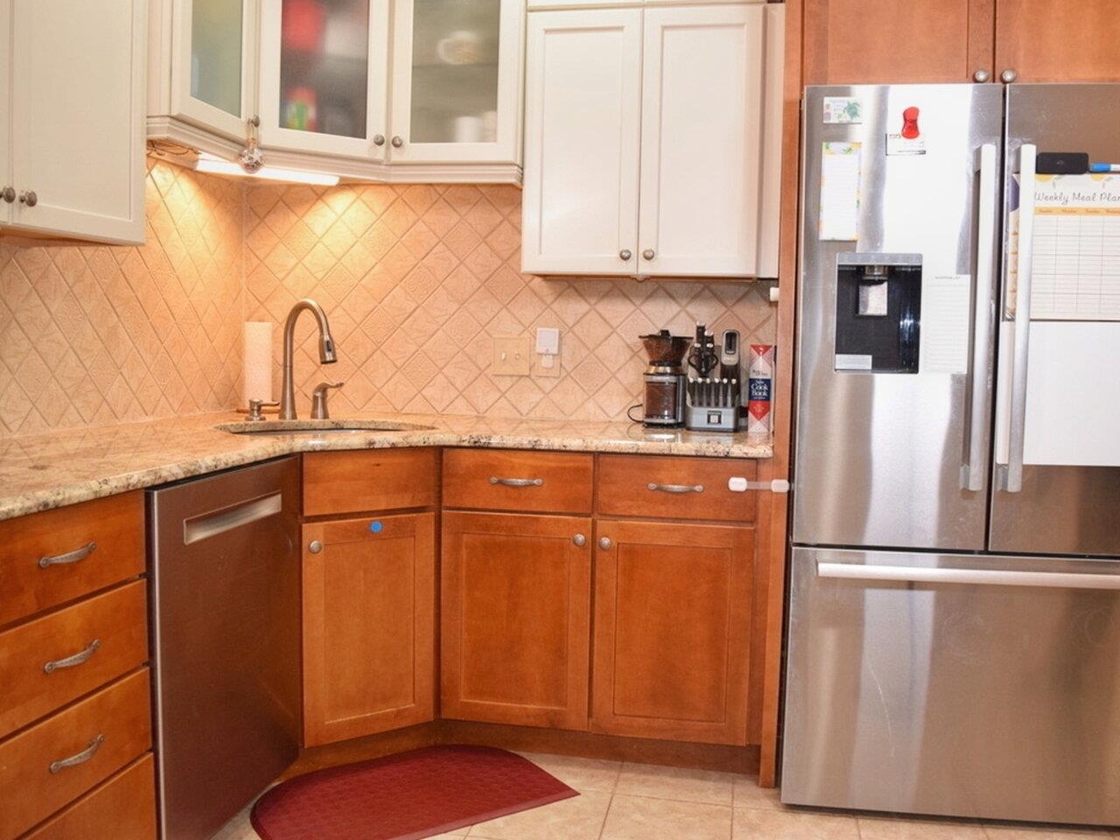

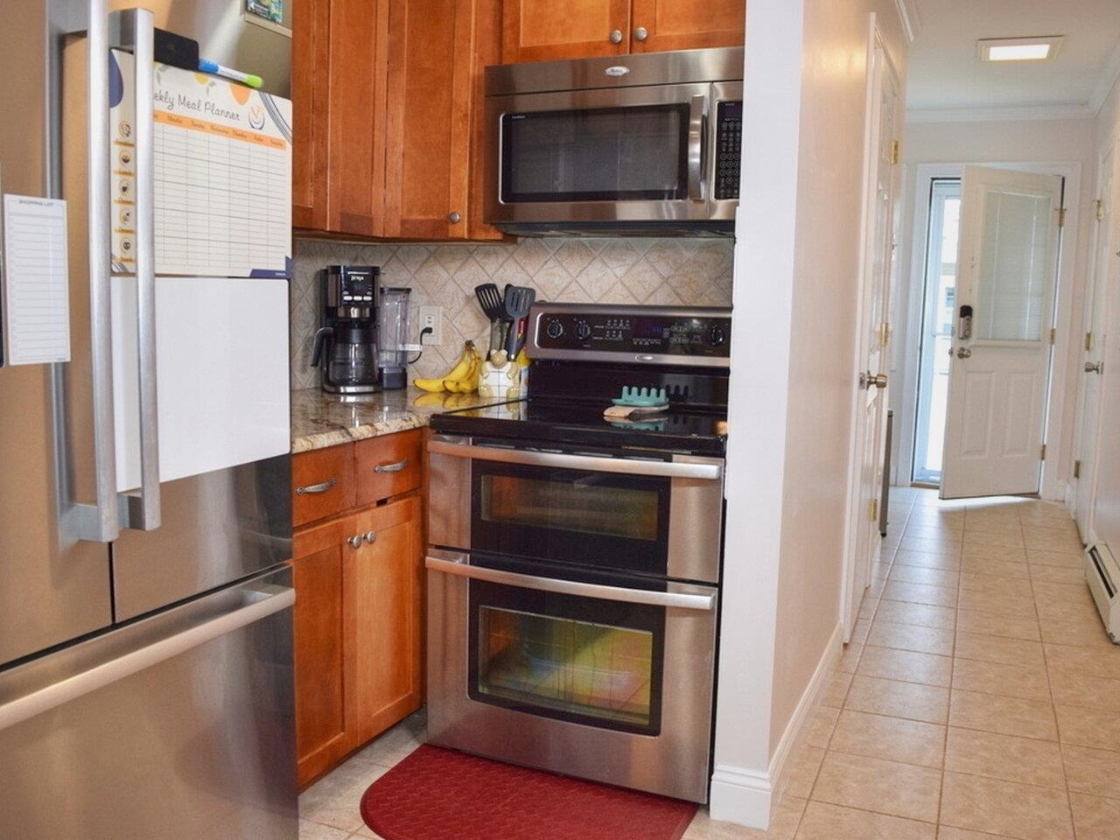
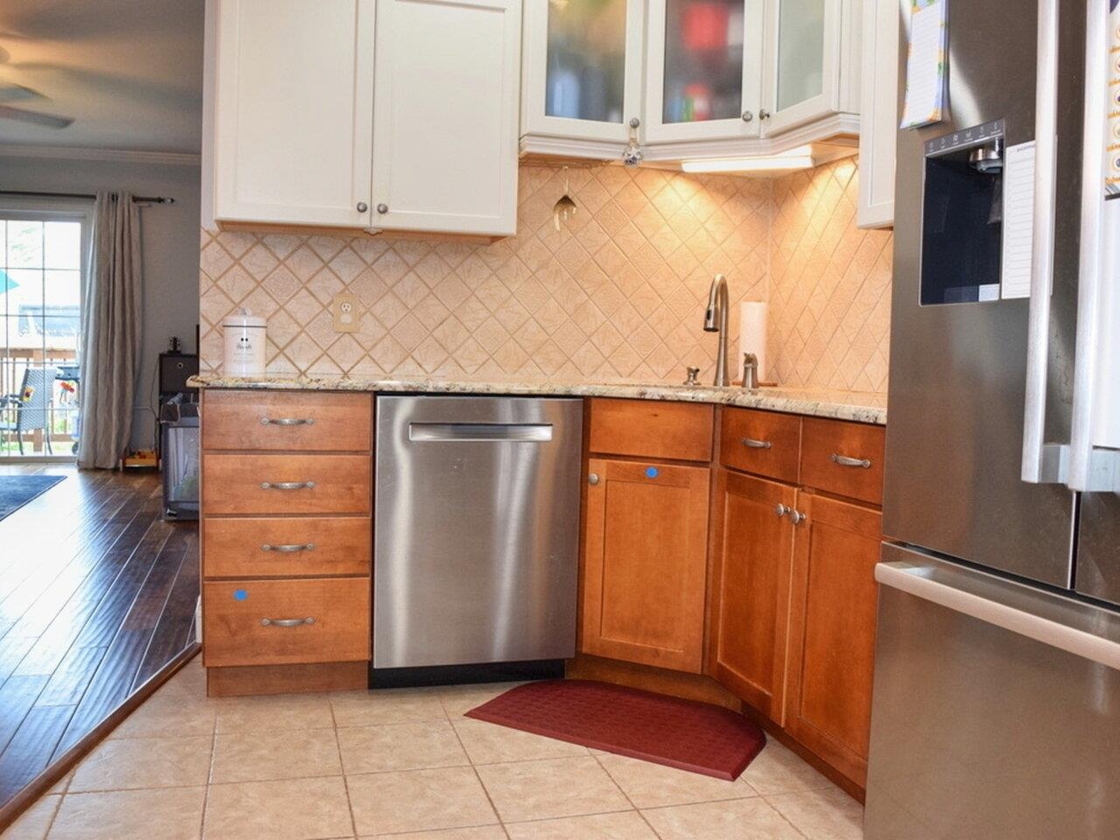
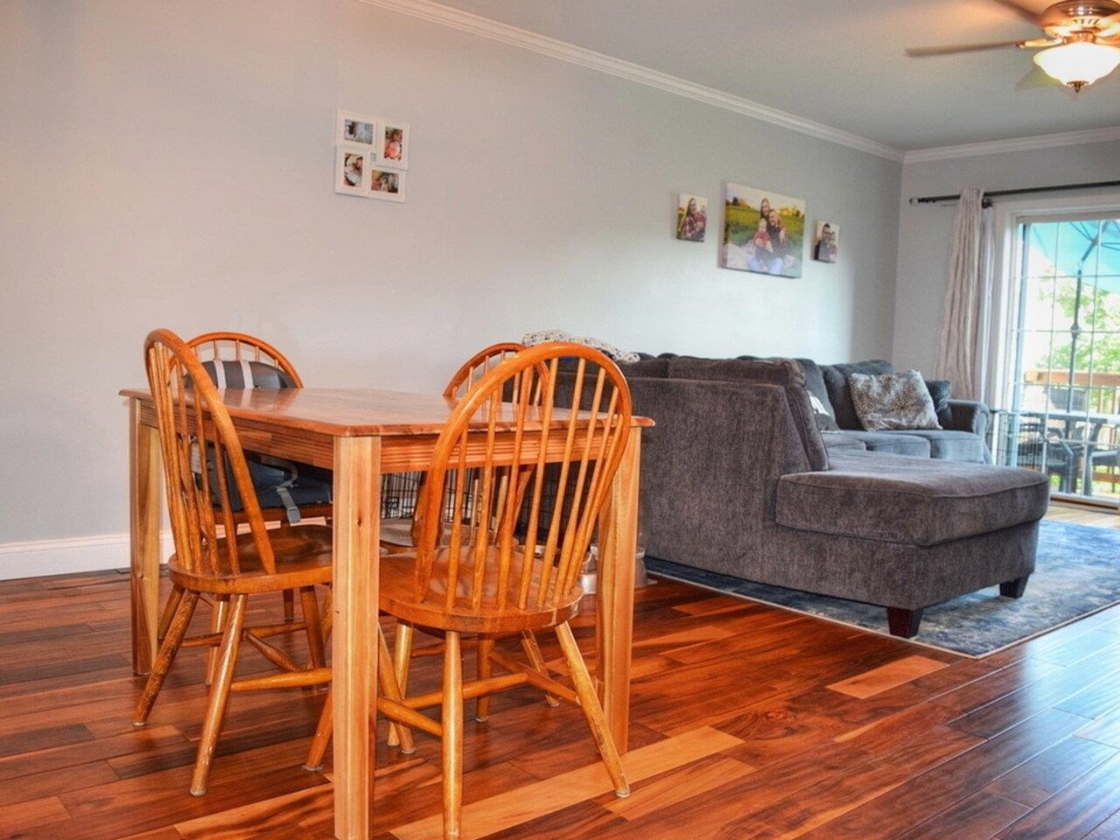
General Property Information
- Property Status:
- Active
- Price:
- $341, 900
- Unit Number
- 102
- Assessed:
- $0
- Assessed Year:
- County:
- VT-Chittenden
- Acres:
- 0.00
- Property Type:
- Condo
- Year Built:
- 2007
- Agency/Brokerage:
- Julie Lamoreaux
Coldwell Banker Hickok and Boardman - Bedrooms:
- 3
- Total Baths:
- 2
- Sq. Ft. (Total):
- 1716
- Tax Year:
- 2023
- Taxes:
- $4, 569
- Association Fees:
A prime opportunity to live your best life, right here in Milton! This unassuming townhome is more than meets the eye! Roll right into the finished one-car garage and let go of the day in your spacious mudroom. Welcoming you home is a nice kitchen with granite countertops, tile backsplash, and energy-efficient appliances. Dining area overlooks a large living room with great storage. Back door leads to a very private deck with raised beds for gardening. On the second floor there are three spacious bedrooms including a large primary with walk-in closets and built-ins. The full bath with granite countertop and laundry completes the upstairs. Located in the south end of town for convenient commutes, and just a short drive to shopping, Sand Bar State Park, and Niquette Bay State Park, this home is an easy destination to enjoy living.
Interior Features
- # Of Stories:
- 2
- Sq. Ft. (Total):
- 1716
- Sq. Ft. (Above Ground):
- 1716
- Sq. Ft. (Below Ground):
- 0
- Sq. Ft. Unfinished:
- 0
- Rooms:
- 6
- Bedrooms:
- 3
- Baths:
- 2
- Interior Desc:
- Blinds, Ceiling Fan, Dining Area, Walk-in Closet, Laundry - 2nd Floor
- Appliances Included:
- Dishwasher, Microwave, Oven - Double, Refrigerator
- Flooring:
- Carpet, Laminate, Tile
- Heating Cooling Fuel:
- Gas - Natural
- Water Heater:
- Basement Desc:
Exterior Features
- Style of Residence:
- Townhouse
- House Color:
- Sage
- Time Share:
- No
- Resort:
- Exterior Desc:
- Exterior Details:
- Deck, Garden Space, Window Screens
- Amenities/Services:
- Land Desc.:
- Condo Development, Country Setting
- Suitable Land Usage:
- Roof Desc.:
- Shingle - Asphalt
- Driveway Desc.:
- Paved
- Foundation Desc.:
- Slab - Concrete
- Sewer Desc.:
- Public
- Garage/Parking:
- Yes
- Garage Spaces:
- 1
- Road Frontage:
- 0
Other Information
- List Date:
- 2024-08-14
- Last Updated:
- 2024-08-22 13:30:49


