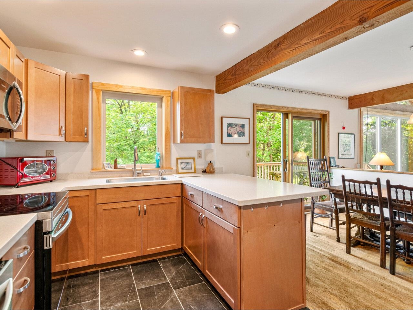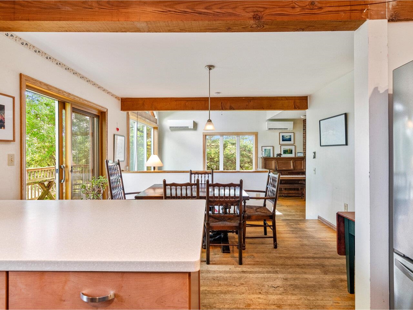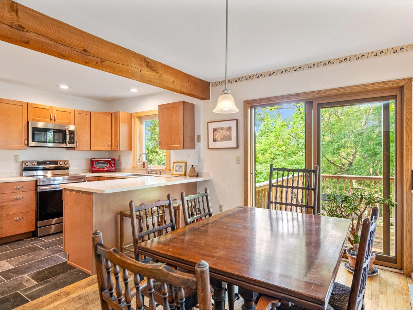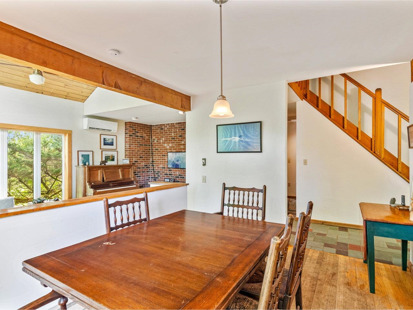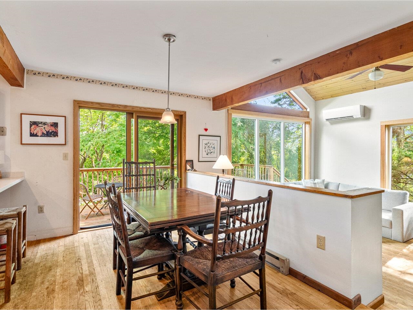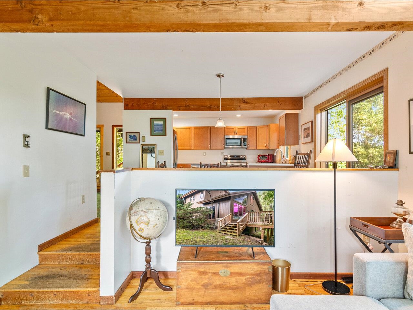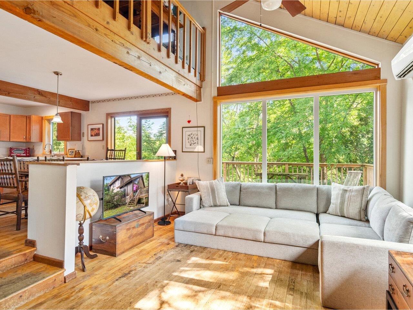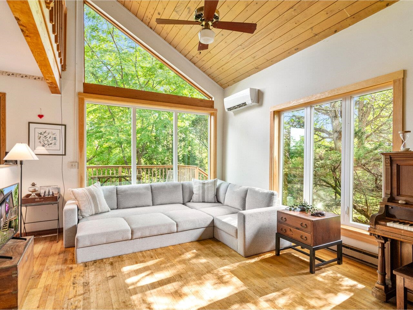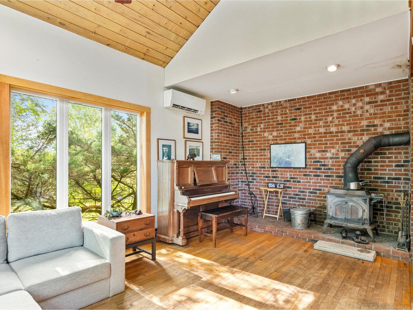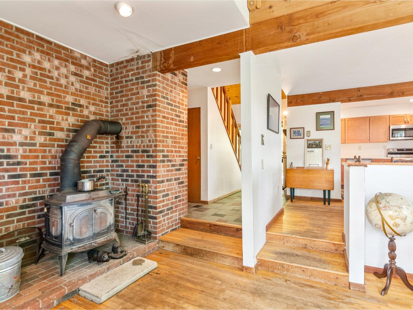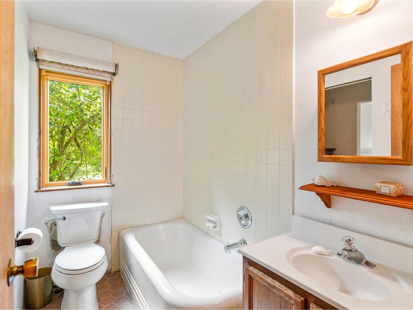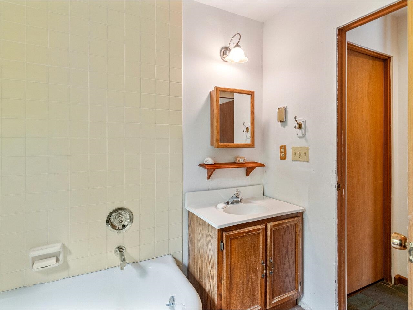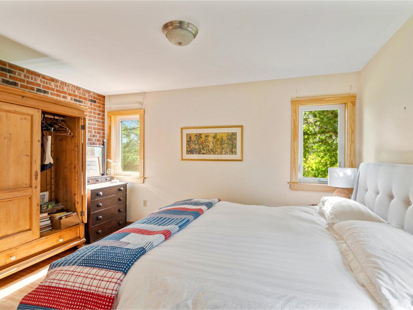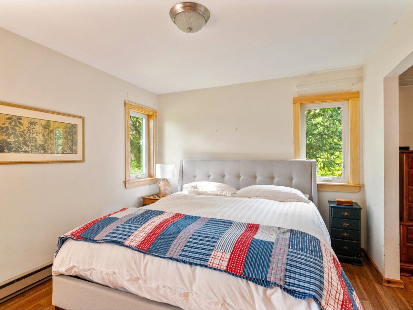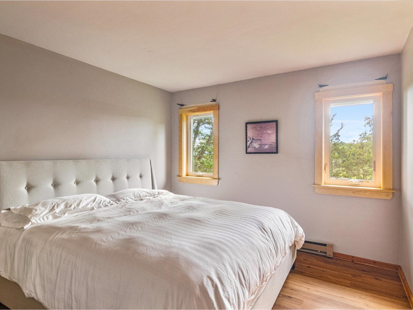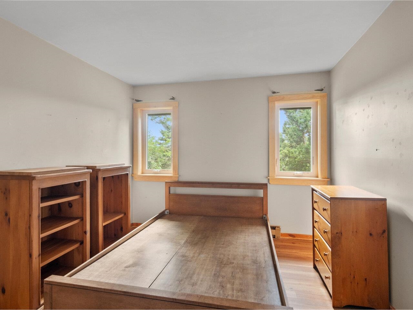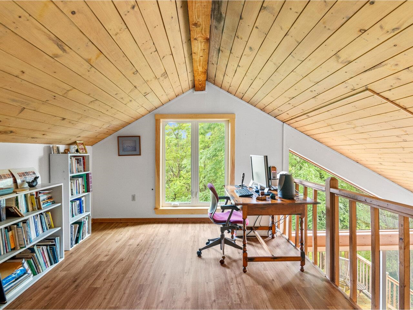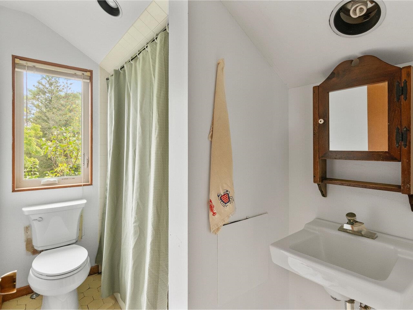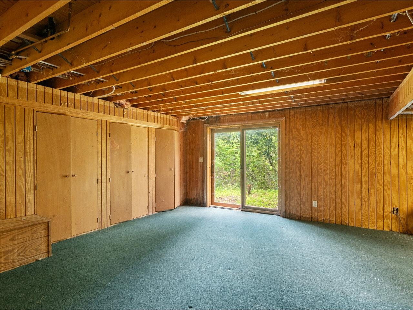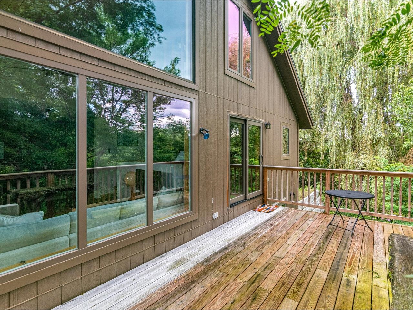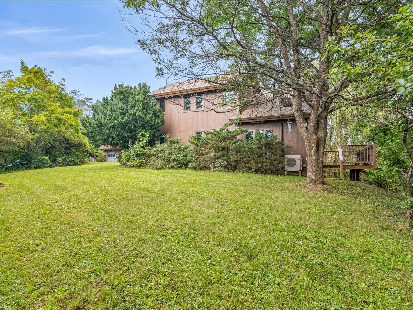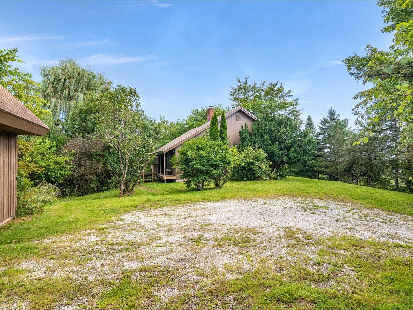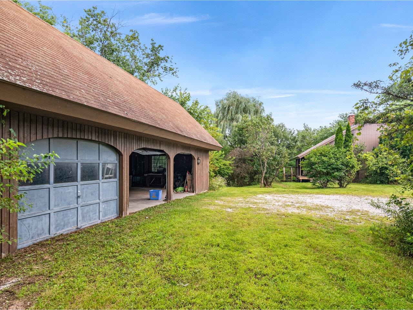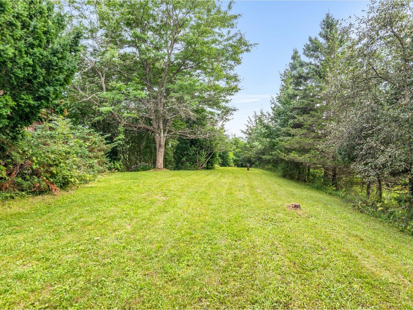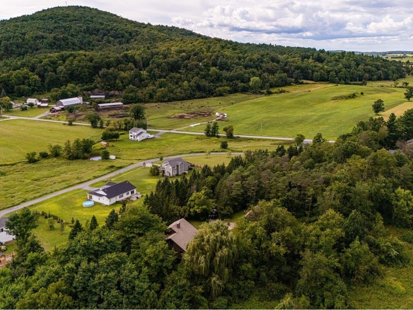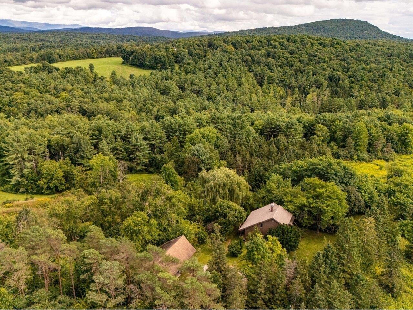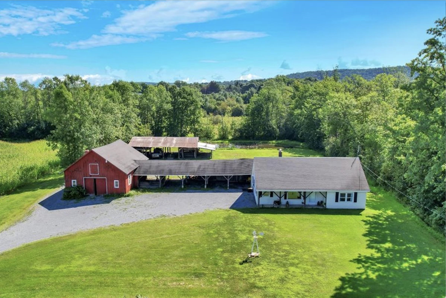1 of 32
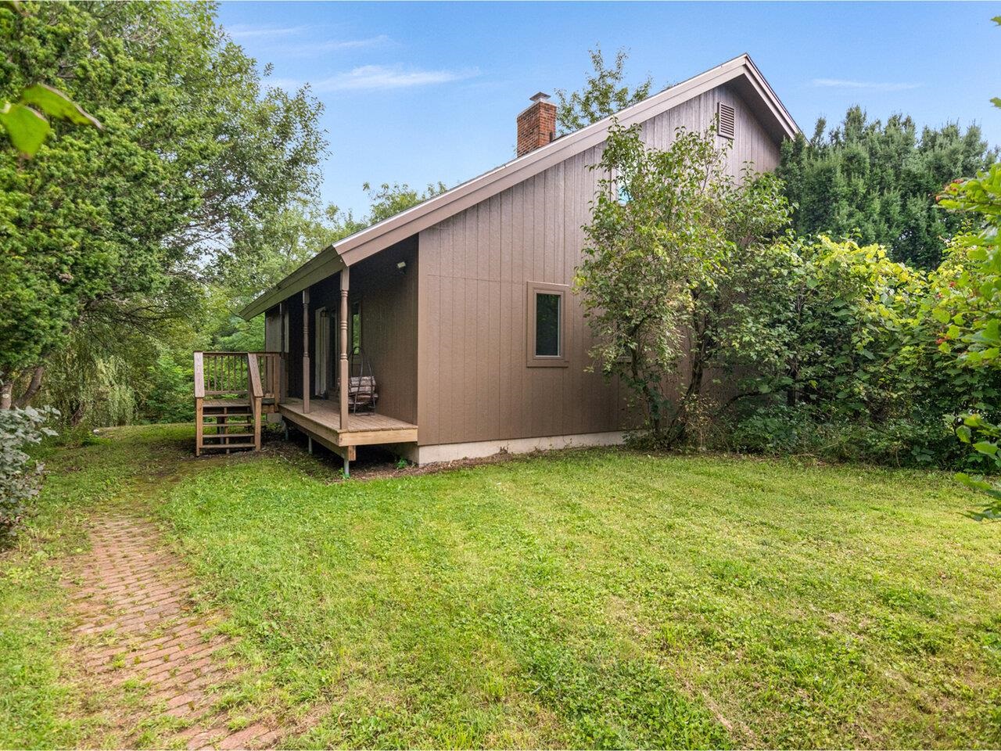
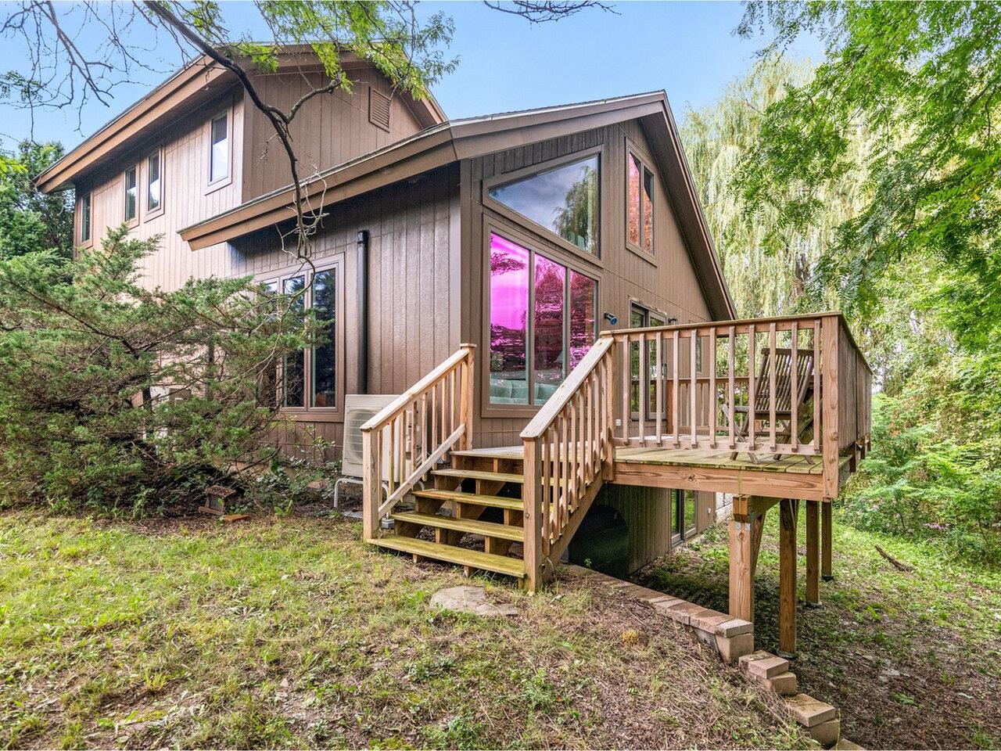
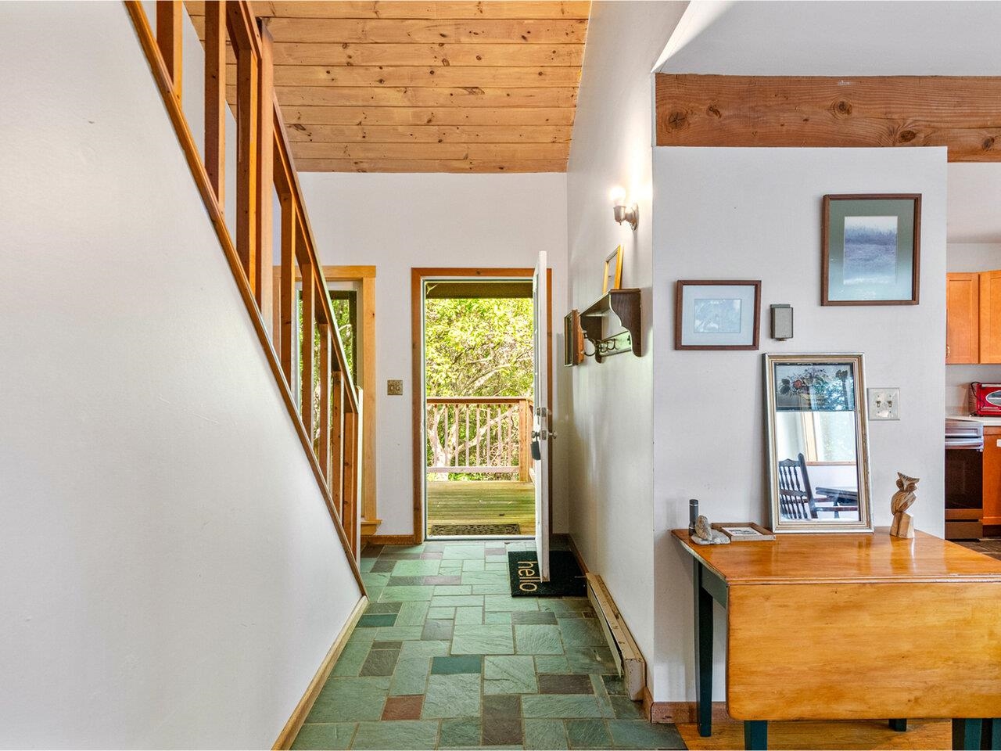
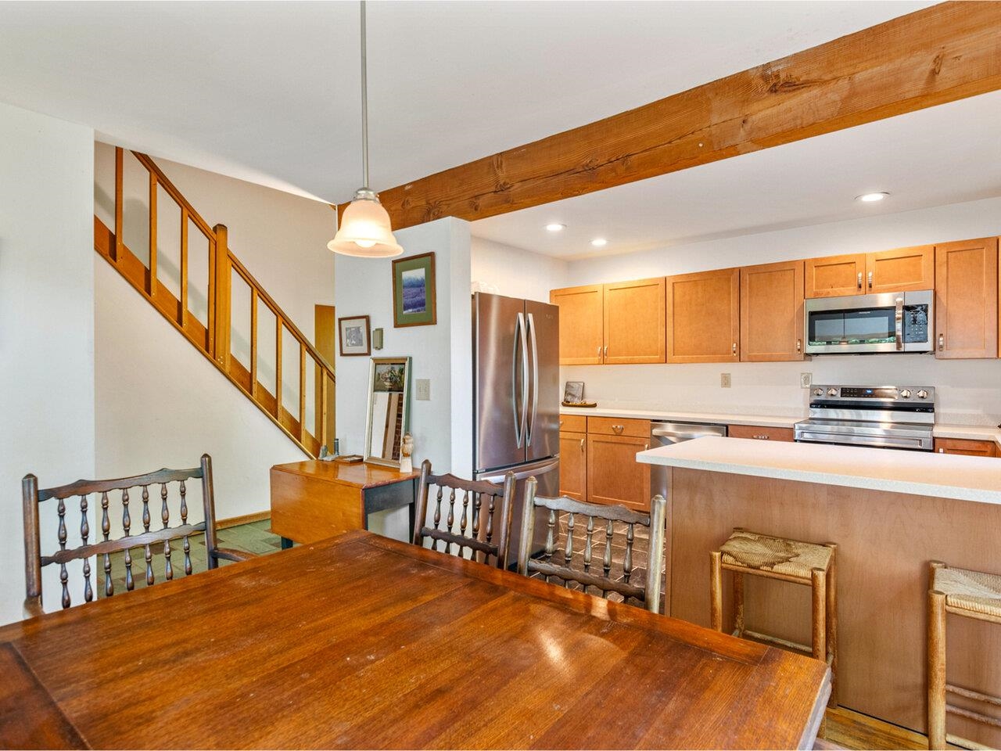

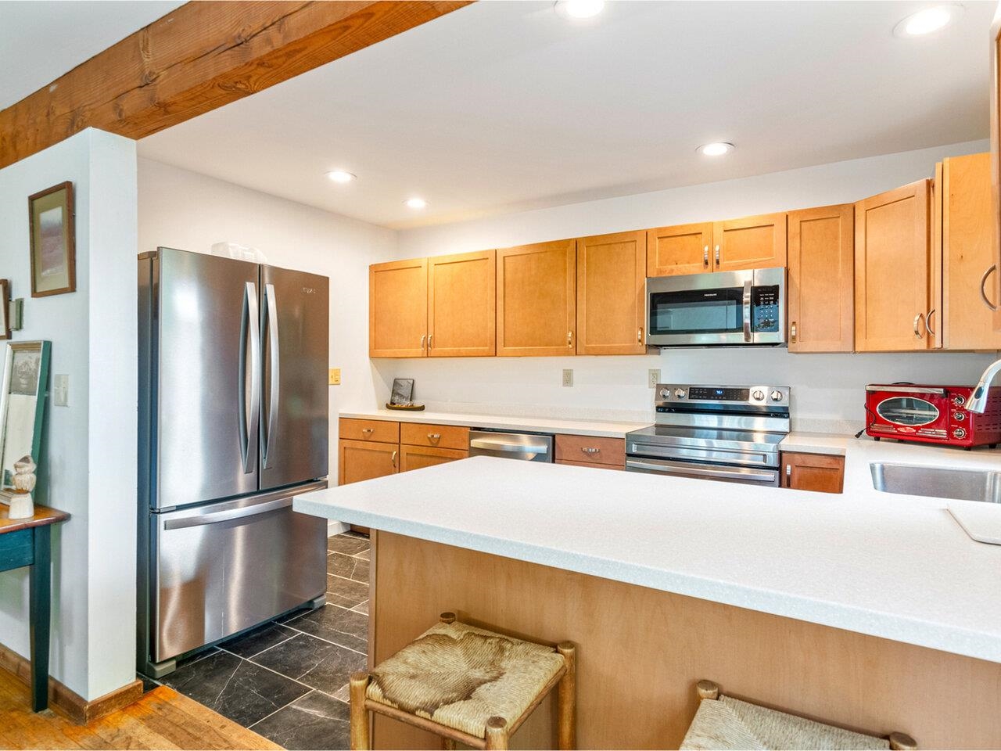
General Property Information
- Property Status:
- Active
- Price:
- $575, 000
- Assessed:
- $0
- Assessed Year:
- County:
- VT-Chittenden
- Acres:
- 11.60
- Property Type:
- Single Family
- Year Built:
- 1979
- Agency/Brokerage:
- Nancy Warren
Coldwell Banker Hickok and Boardman - Bedrooms:
- 4
- Total Baths:
- 2
- Sq. Ft. (Total):
- 1768
- Tax Year:
- 2024
- Taxes:
- $9, 217
- Association Fees:
Nestled among the trees, this unique 4-bedroom home in Charlotte, VT offers a treehouse-like retreat on 11 acres that leads to the serene Lewis Creek. The main floor invites you in with an open-concept living space, where rustic charm meets modern comfort. A cozy wood stove anchors the living room, creating a perfect gathering spot for chilly Vermont evenings. The kitchen and dining area flow seamlessly out to a newer back patio - ideal for entertaining or quiet meals. The first floor offers a primary bedroom and bath along with a smaller bedroom. Upstairs, you'll find two additional bedrooms, full bath, and loft area. The lower level of this home holds immense potential with a walkout basement that could be transformed into additional living space, home office, or studio. Imagine sipping your morning coffee on the expansive deck, surrounded by the sounds of nature, or exploring the wooded acreage that leads down to the creek. This property is more than just a home; it’s a retreat, a place to unwind and reconnect with nature, while still being just a short drive from Charlotte amenities. This home has recently been updated with new windows, siding, heat pumps, and more. Don’t miss the opportunity to own a slice of Vermont paradise.
Interior Features
- # Of Stories:
- 2
- Sq. Ft. (Total):
- 1768
- Sq. Ft. (Above Ground):
- 1768
- Sq. Ft. (Below Ground):
- 0
- Sq. Ft. Unfinished:
- 1000
- Rooms:
- 7
- Bedrooms:
- 4
- Baths:
- 2
- Interior Desc:
- Vaulted Ceiling
- Appliances Included:
- Dishwasher, Dryer, Range - Gas, Refrigerator, Washer, Water Heater - Electric, Water Heater - Owned
- Flooring:
- Ceramic Tile, Hardwood
- Heating Cooling Fuel:
- Electric, Oil, Wood
- Water Heater:
- Basement Desc:
- Full, Other, Partially Finished, Walkout
Exterior Features
- Style of Residence:
- Contemporary
- House Color:
- Time Share:
- No
- Resort:
- Exterior Desc:
- Exterior Details:
- Barn, Deck
- Amenities/Services:
- Land Desc.:
- Country Setting, Hilly, Interior Lot, River, Sloping, Wooded
- Suitable Land Usage:
- Roof Desc.:
- Shingle - Other
- Driveway Desc.:
- Gravel
- Foundation Desc.:
- Concrete
- Sewer Desc.:
- Septic
- Garage/Parking:
- Yes
- Garage Spaces:
- 3
- Road Frontage:
- 0
Other Information
- List Date:
- 2024-08-14
- Last Updated:
- 2024-08-31 21:21:25


