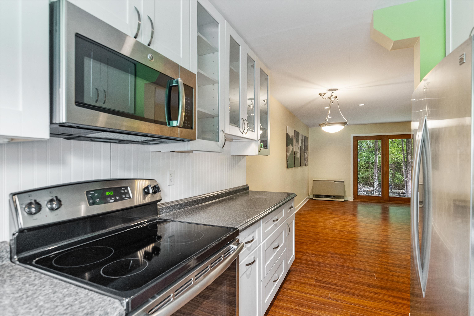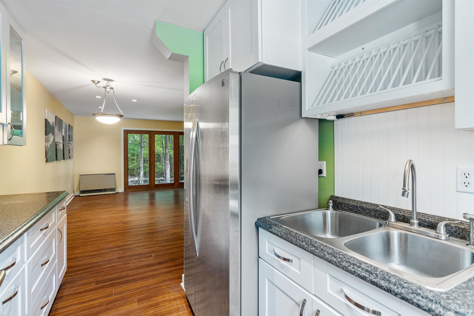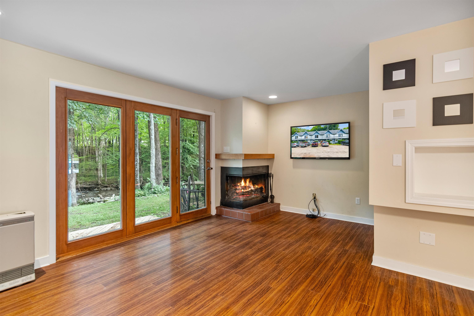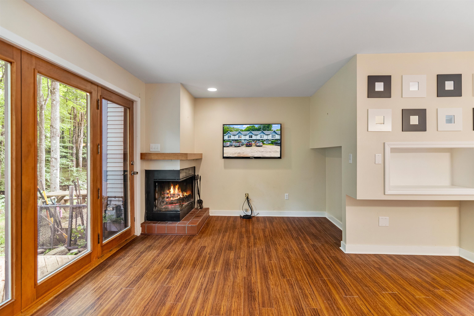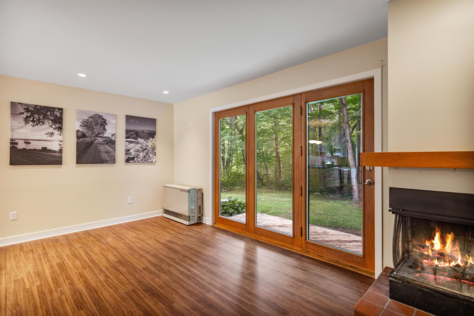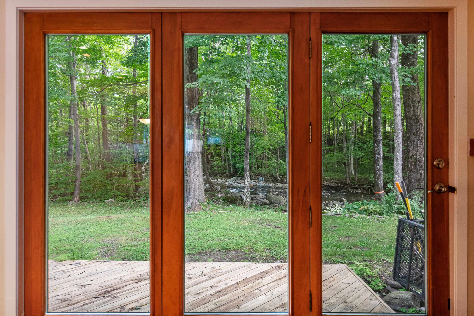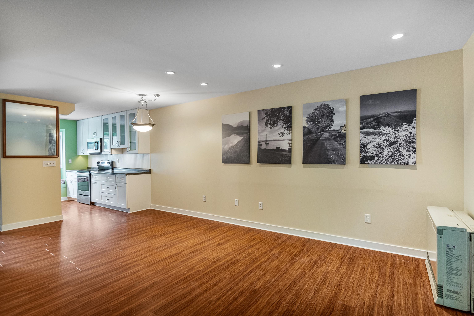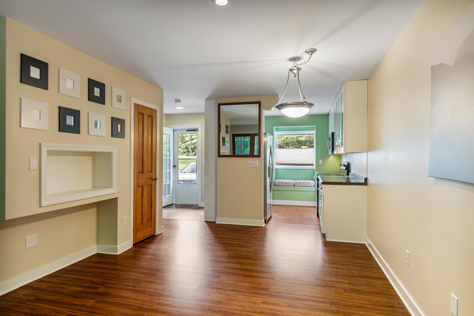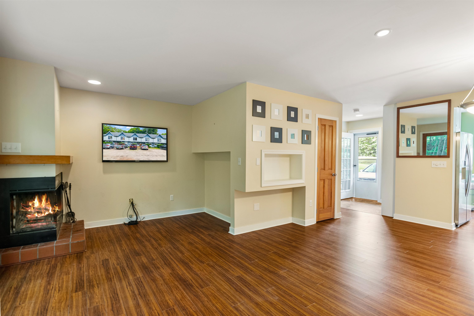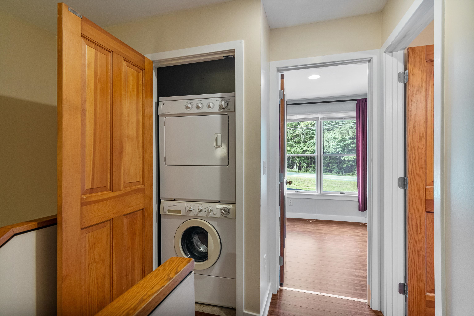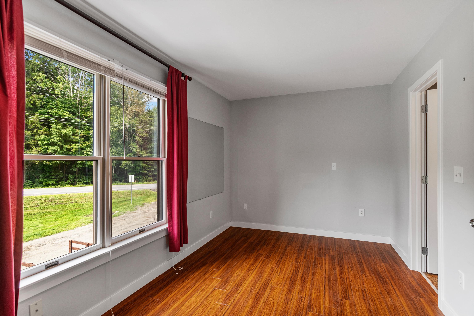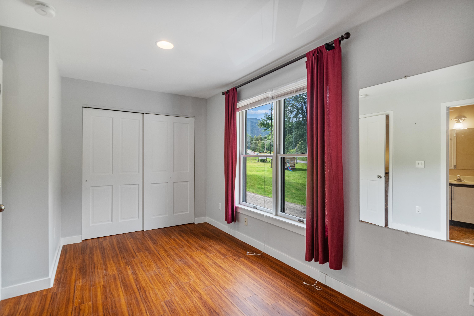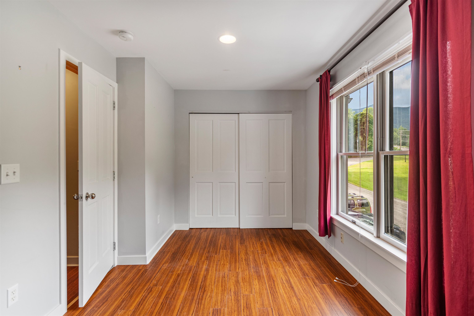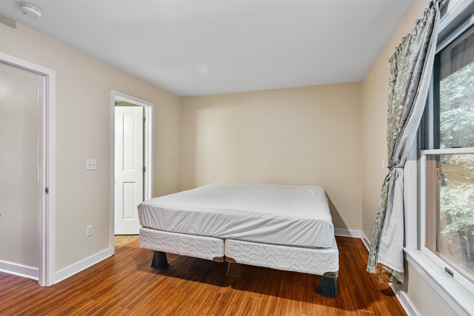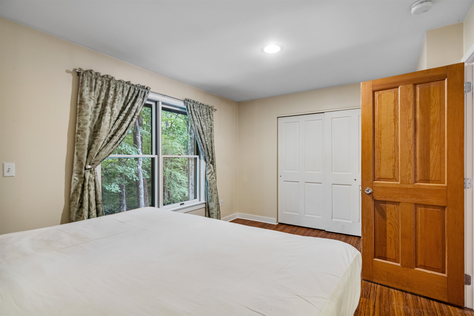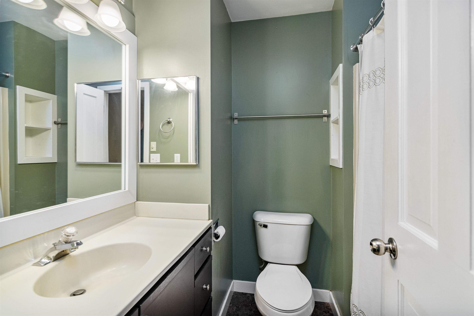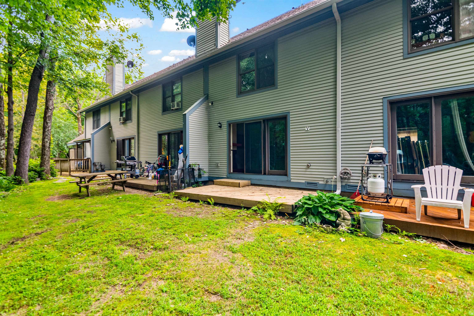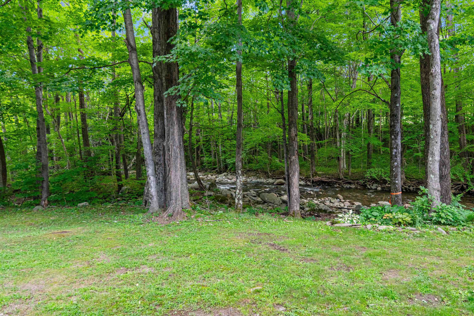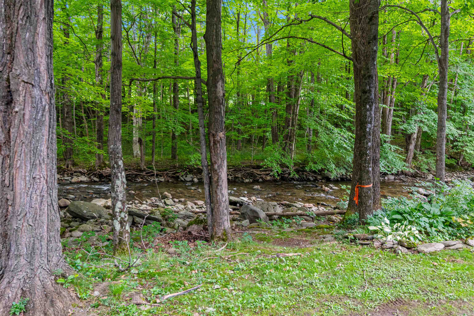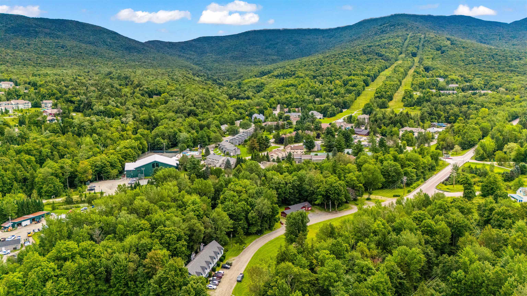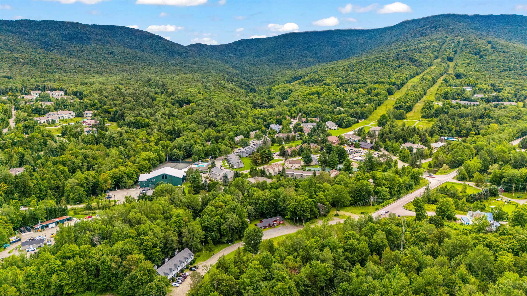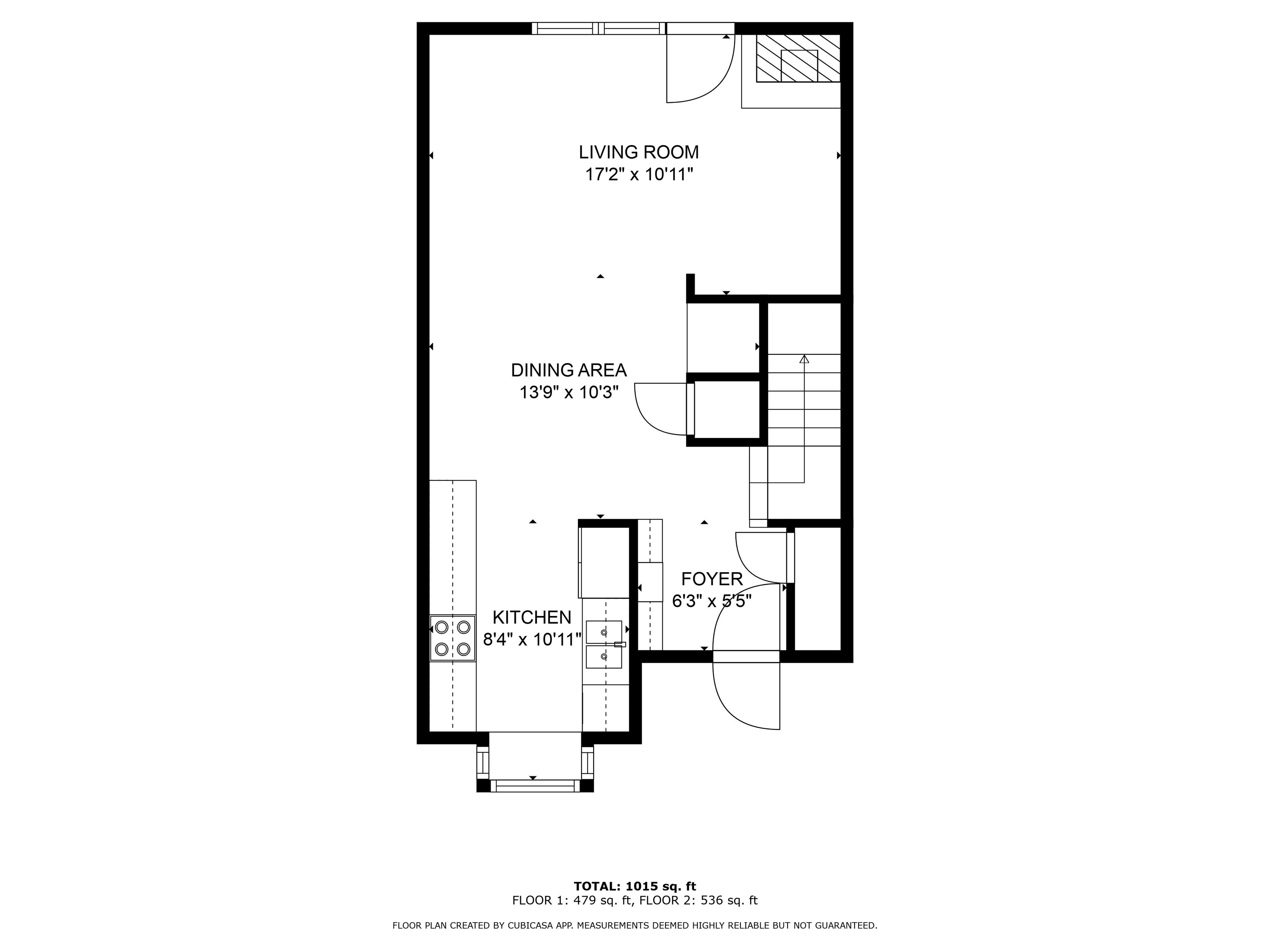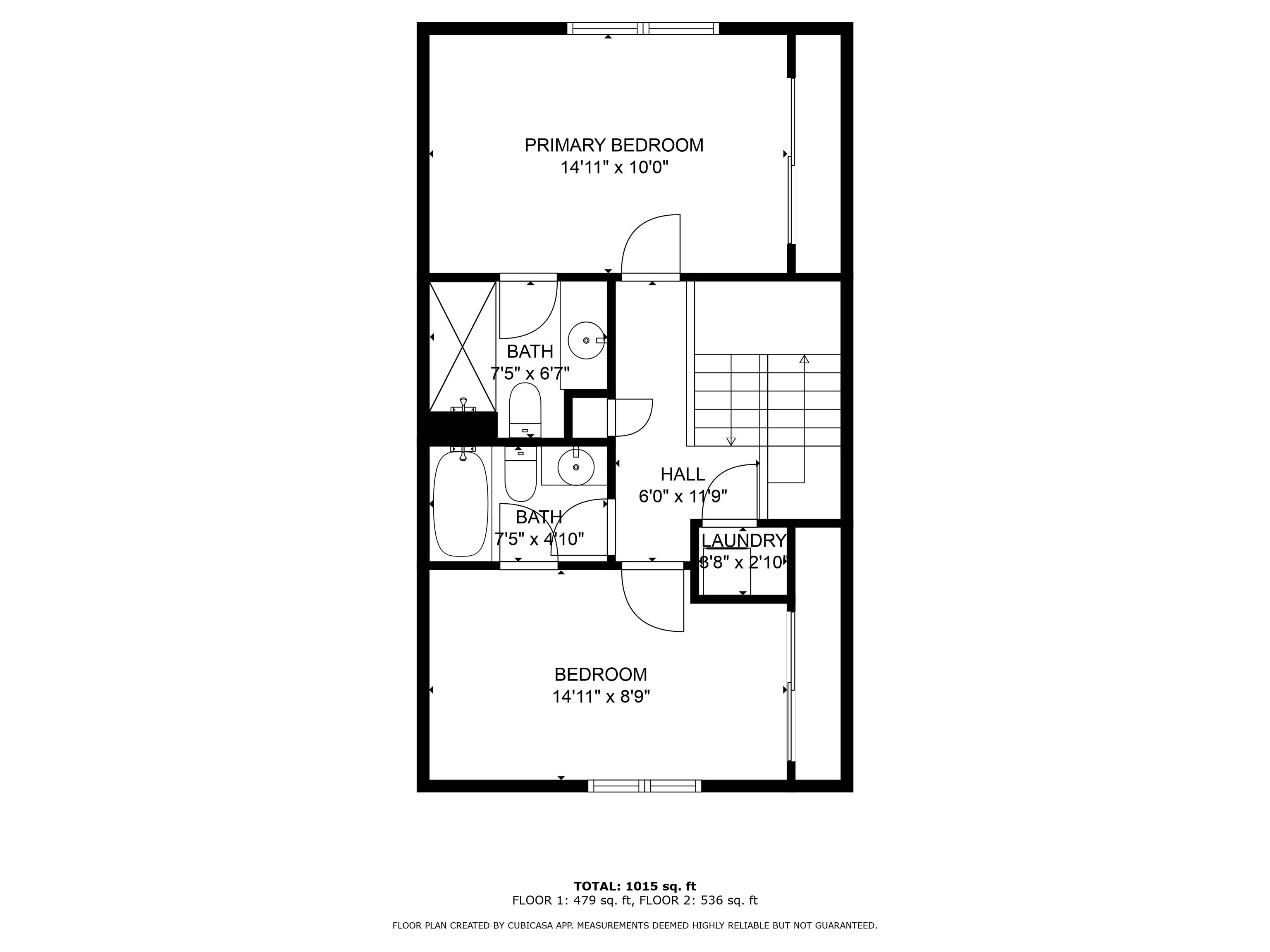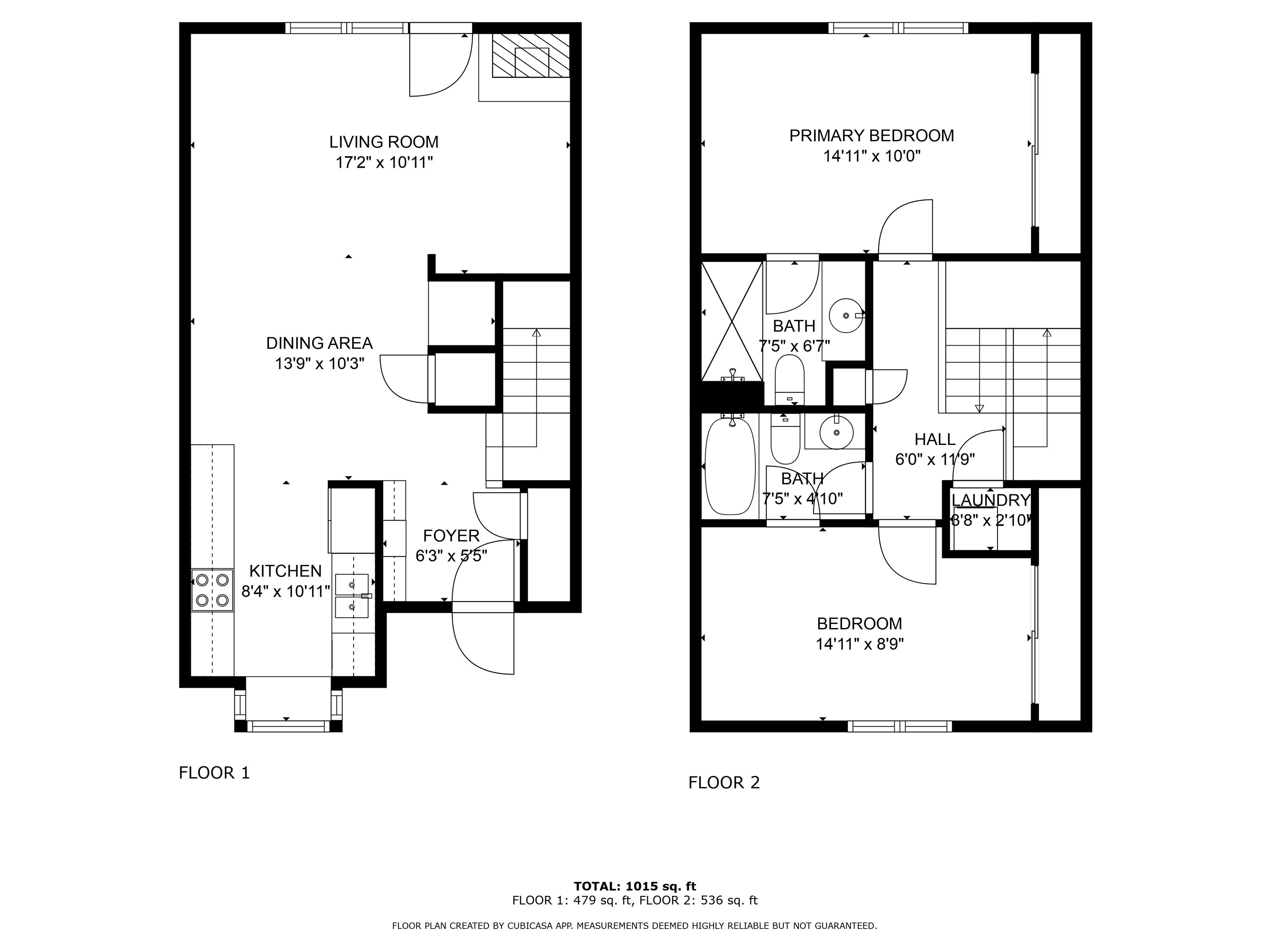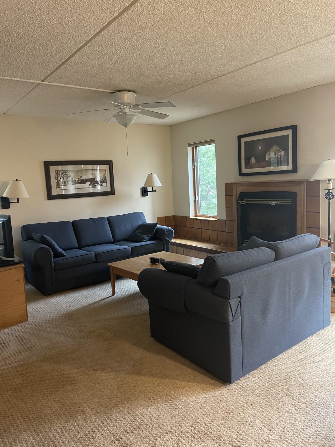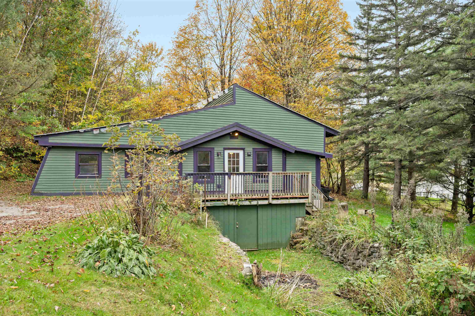1 of 31
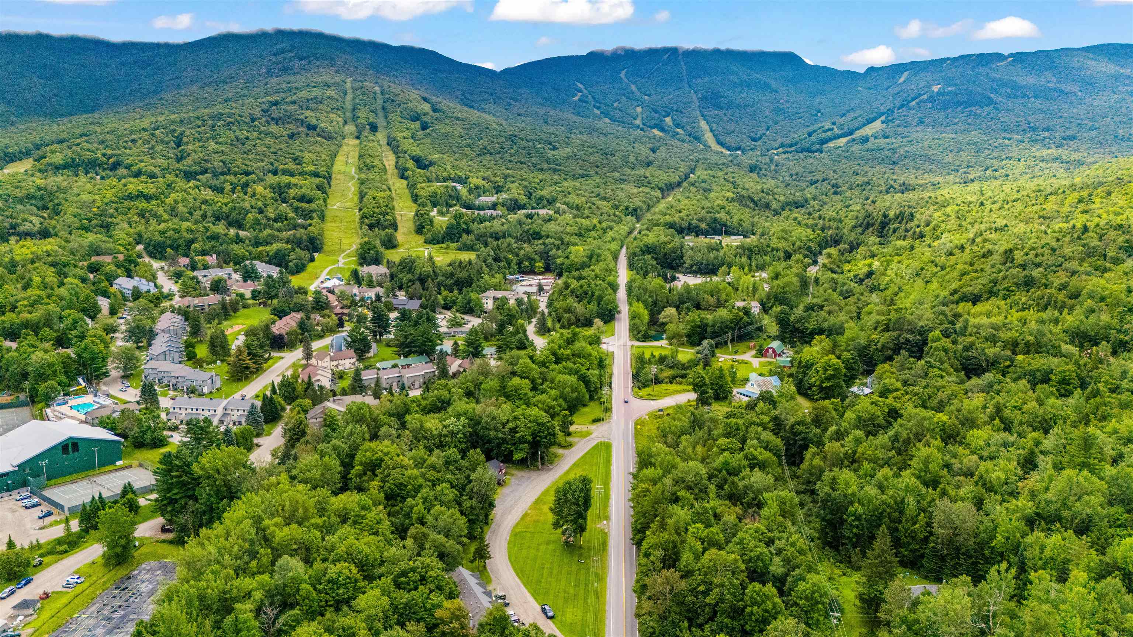
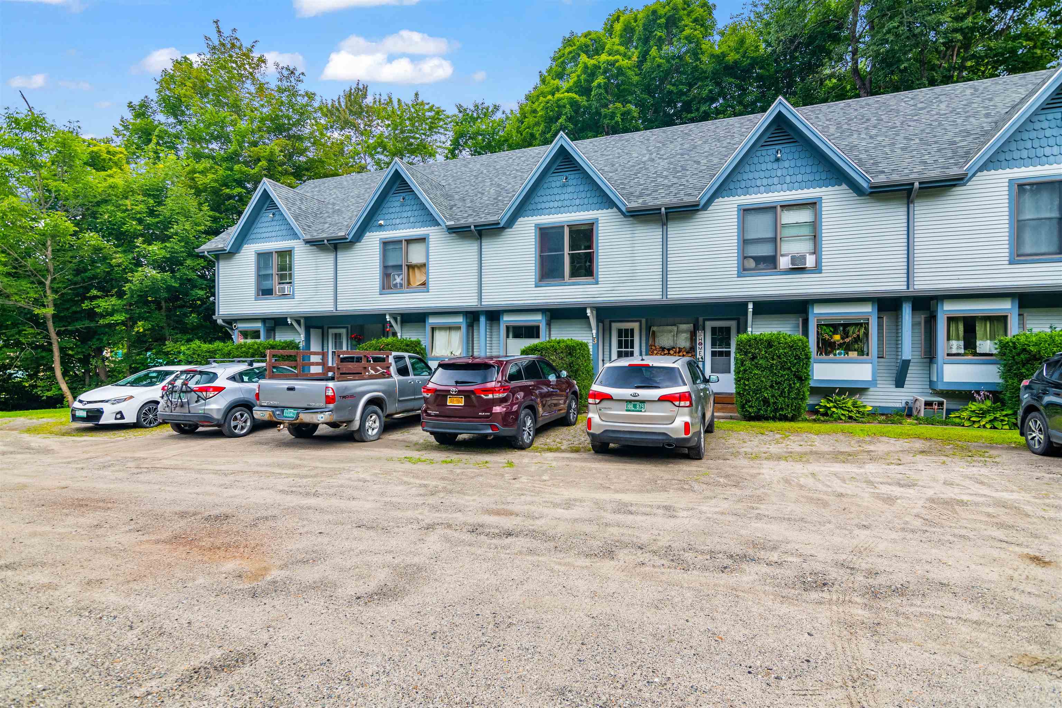
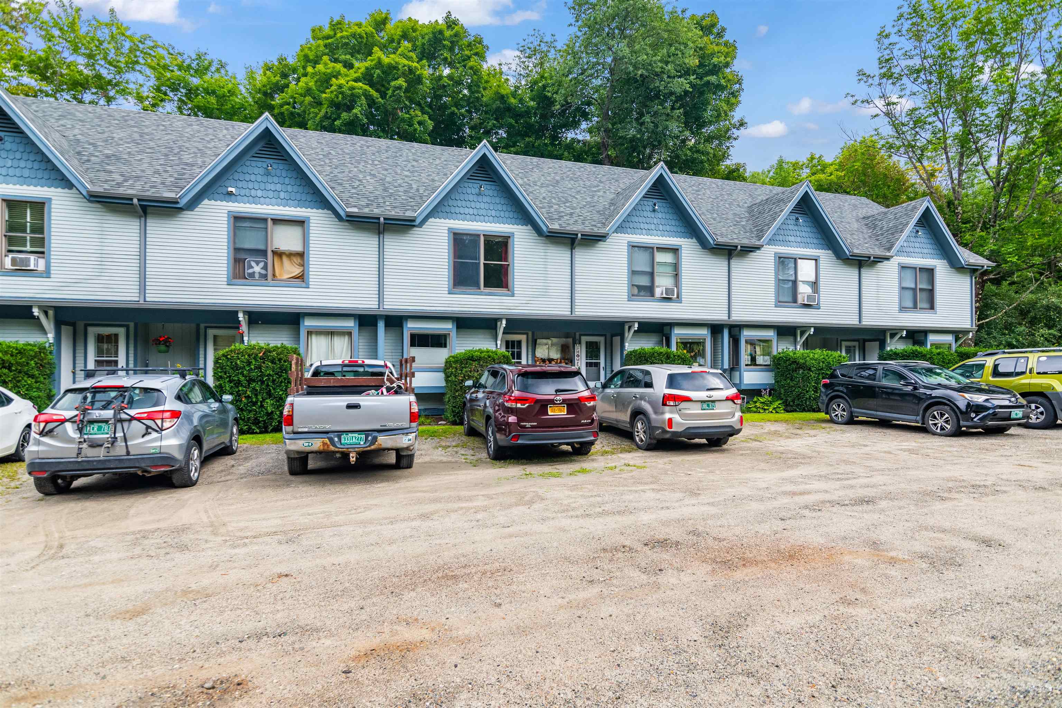
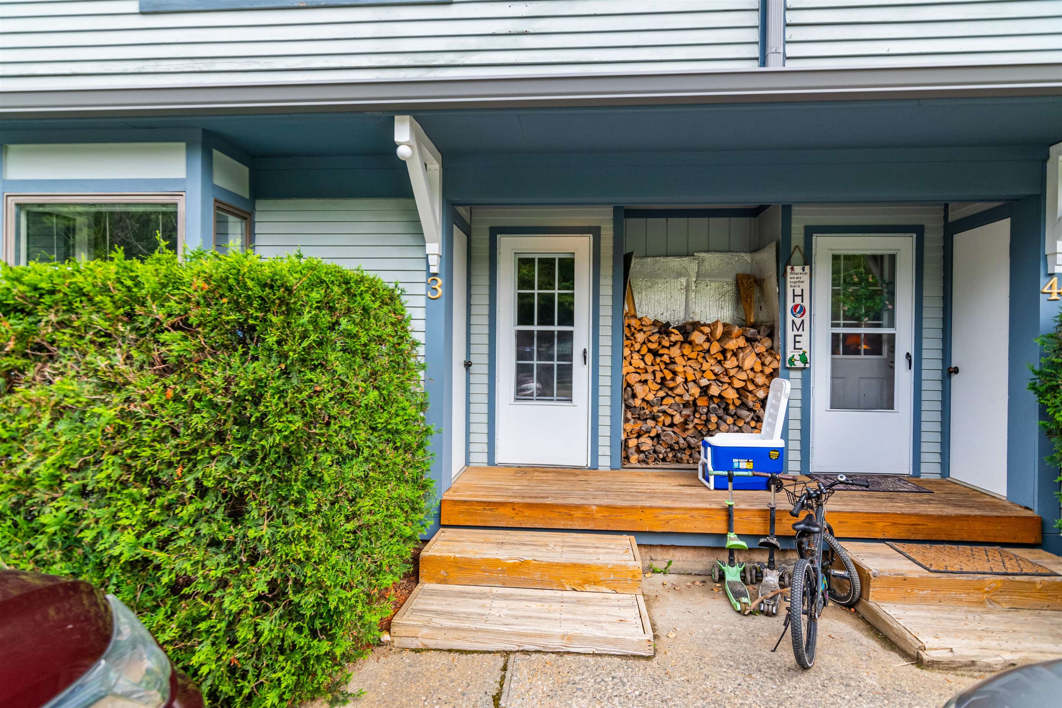
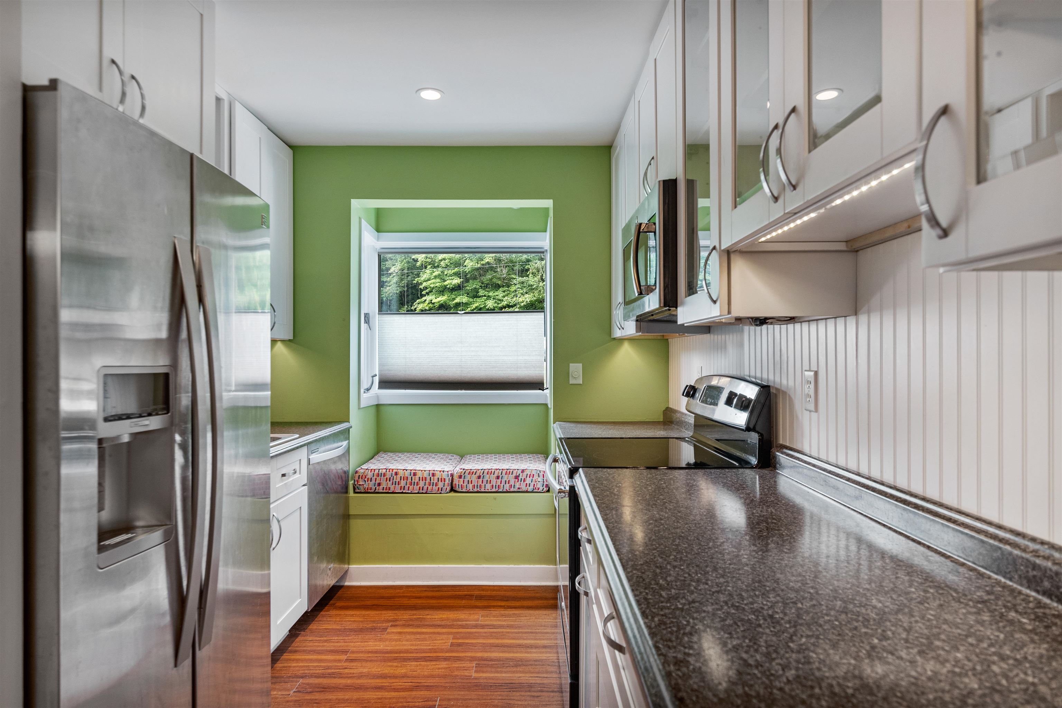

General Property Information
- Property Status:
- Active Under Contract
- Price:
- $299, 995
- Unit Number
- 3
- Assessed:
- $0
- Assessed Year:
- County:
- VT-Lamoille
- Acres:
- 0.00
- Property Type:
- Condo
- Year Built:
- 1988
- Agency/Brokerage:
- Christopher Preston
Notch Group Real Estate - Bedrooms:
- 2
- Total Baths:
- 2
- Sq. Ft. (Total):
- 1094
- Tax Year:
- Taxes:
- $0
- Association Fees:
Part property, part portal to your future alternative reality, the Brookside Condominiums on the Old 108 Loop offer fabled access to some of Vermont’s most sought-after recreation areas while boasting quintessential Apre-Anything aesthetics. No alarm, no problem! At ~0.2 miles to the #1 rated overall ski resort in the East, Smuggler’s Notch Resort, ~0.7 miles to UDisc’s ranked #5 and #7 World Best Disc Golf Courses, Brewster Ridge and Fox Run Meadow, and ~3.1 miles to hike or climb the world-renowned Smugglers Notch’s Visitor Center, you can sleep in and still beat the lines! And don’t forget about the Lamoille Valley Rail Trail, New England’s longest at 93 miles, great for running, biking, horseback riding, snowmobiling, and exploring.... All this and more is available at your fingertips via Brookside! Ready to unwind, maybe you never wound up? Cozy up and enjoy the comfort that only a real wood fireplace can provide, lounge on your private deck overlooking the Brewster River, or toss in a line and enjoy some fly fishing in your own backyard. When it’s finally time to fully recharge, both bedrooms offer full, en suite bathrooms with private views of Smugglers Notch and the Brewster River respectively.
Interior Features
- # Of Stories:
- 2
- Sq. Ft. (Total):
- 1094
- Sq. Ft. (Above Ground):
- 1094
- Sq. Ft. (Below Ground):
- 0
- Sq. Ft. Unfinished:
- 0
- Rooms:
- 4
- Bedrooms:
- 2
- Baths:
- 2
- Interior Desc:
- Blinds, Fireplace - Wood, Fireplaces - 1, Kitchen/Dining, Living/Dining, Primary BR w/ BA, Natural Light, Natural Woodwork, Laundry - 2nd Floor
- Appliances Included:
- Dishwasher, Dryer, Microwave, Refrigerator, Washer, Stove - Electric, Water Heater - Electric
- Flooring:
- Carpet, Combination, Laminate
- Heating Cooling Fuel:
- Gas - LP/Bottle, Wood
- Water Heater:
- Basement Desc:
- Concrete Floor, Crawl Space
Exterior Features
- Style of Residence:
- Condex
- House Color:
- Time Share:
- No
- Resort:
- Exterior Desc:
- Exterior Details:
- Trash, Deck, Natural Shade, Porch, Porch - Covered, ROW to Water, Windows - Low E
- Amenities/Services:
- Land Desc.:
- Country Setting, Landscaped, Level, Mountain View, Recreational, River, River Frontage, Ski Area, Trail/Near Trail, View, Walking Trails, Water View, Waterfront, Wooded, Mountain, Near Country Club, Near Golf Course, Near Paths, Near Shopping, Near Skiing, Near Snowmobile Trails, Rural, Near ATV Trail, Near School(s)
- Suitable Land Usage:
- Roof Desc.:
- Shingle
- Driveway Desc.:
- Gravel
- Foundation Desc.:
- Concrete
- Sewer Desc.:
- On-Site Septic Exists, Private
- Garage/Parking:
- No
- Garage Spaces:
- 0
- Road Frontage:
- 250
Other Information
- List Date:
- 2024-08-13
- Last Updated:
- 2025-02-28 19:53:00


