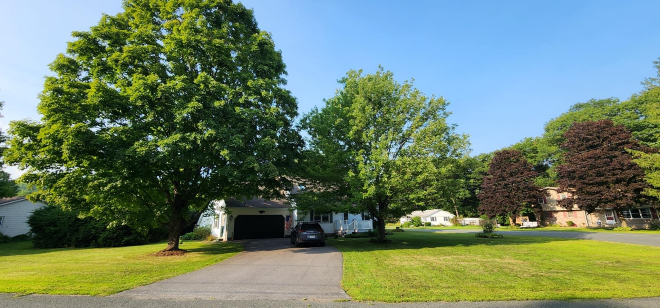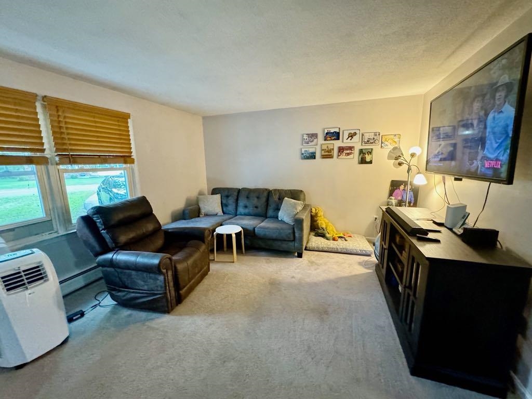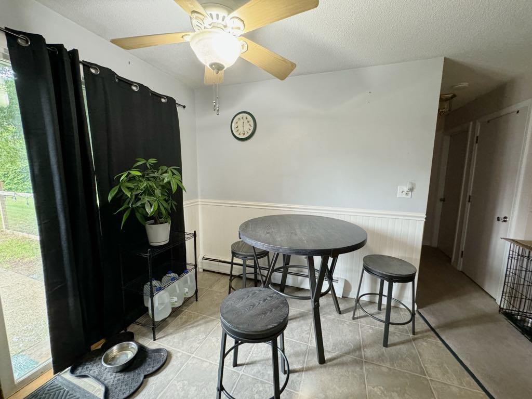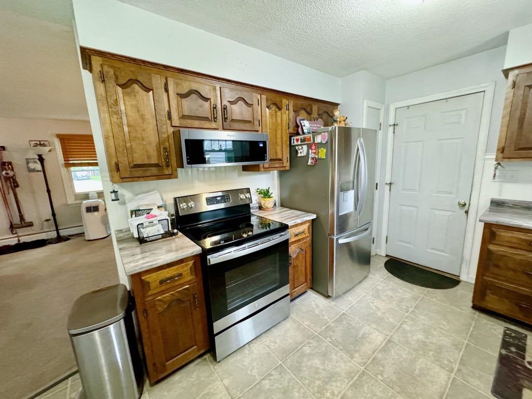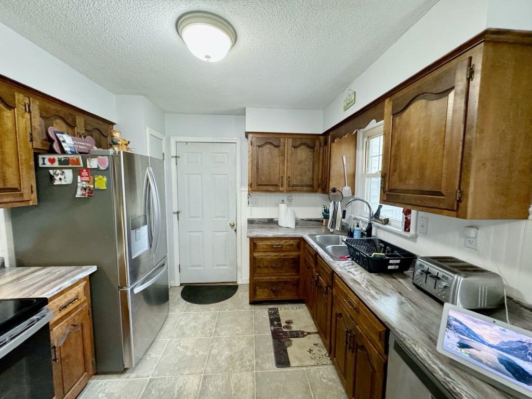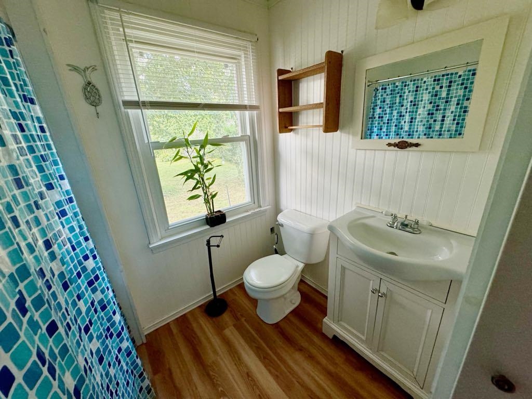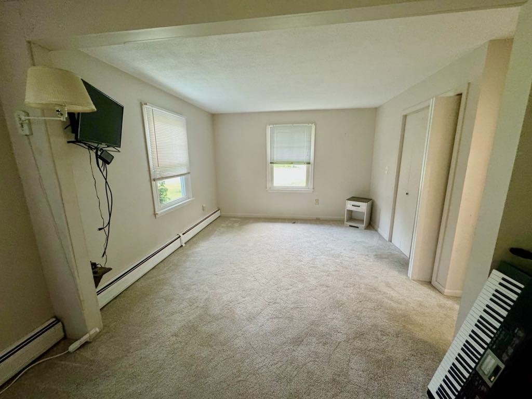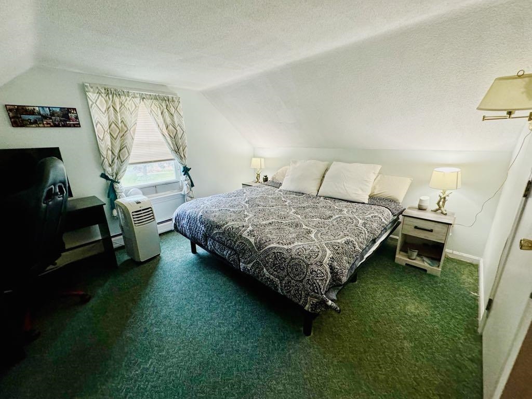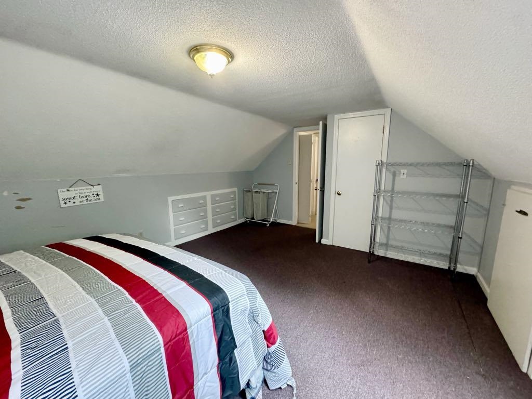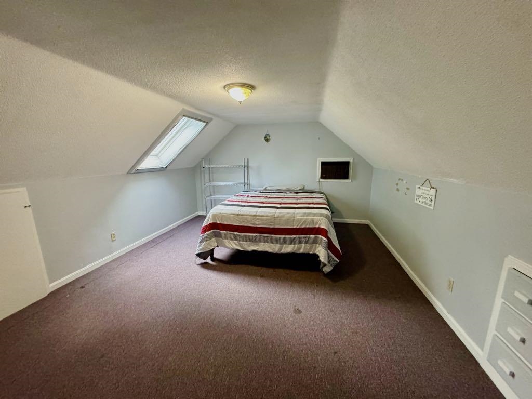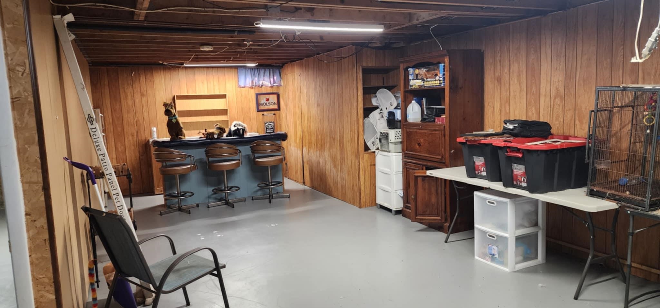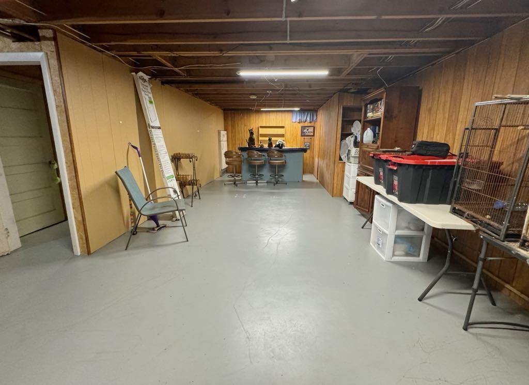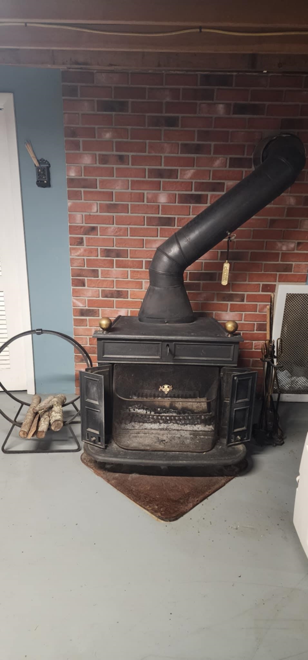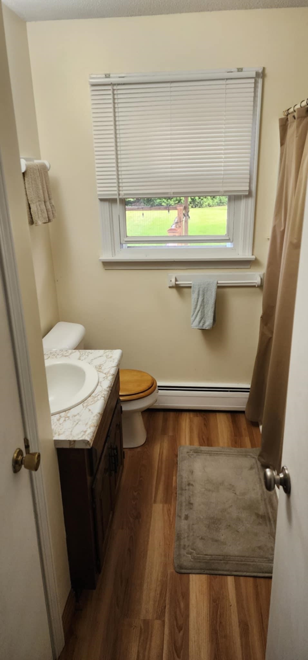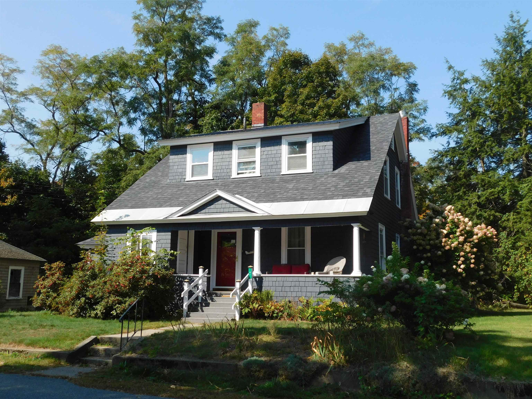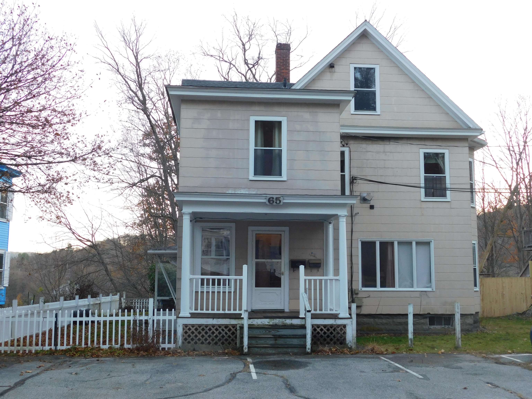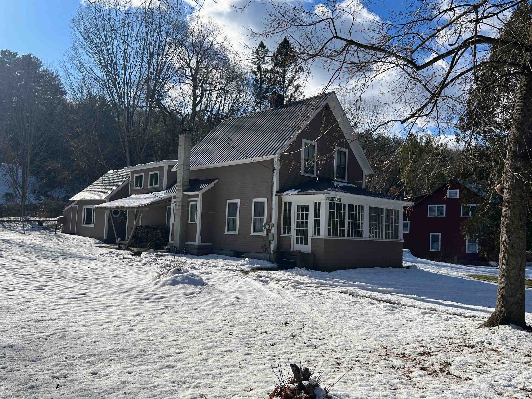1 of 20
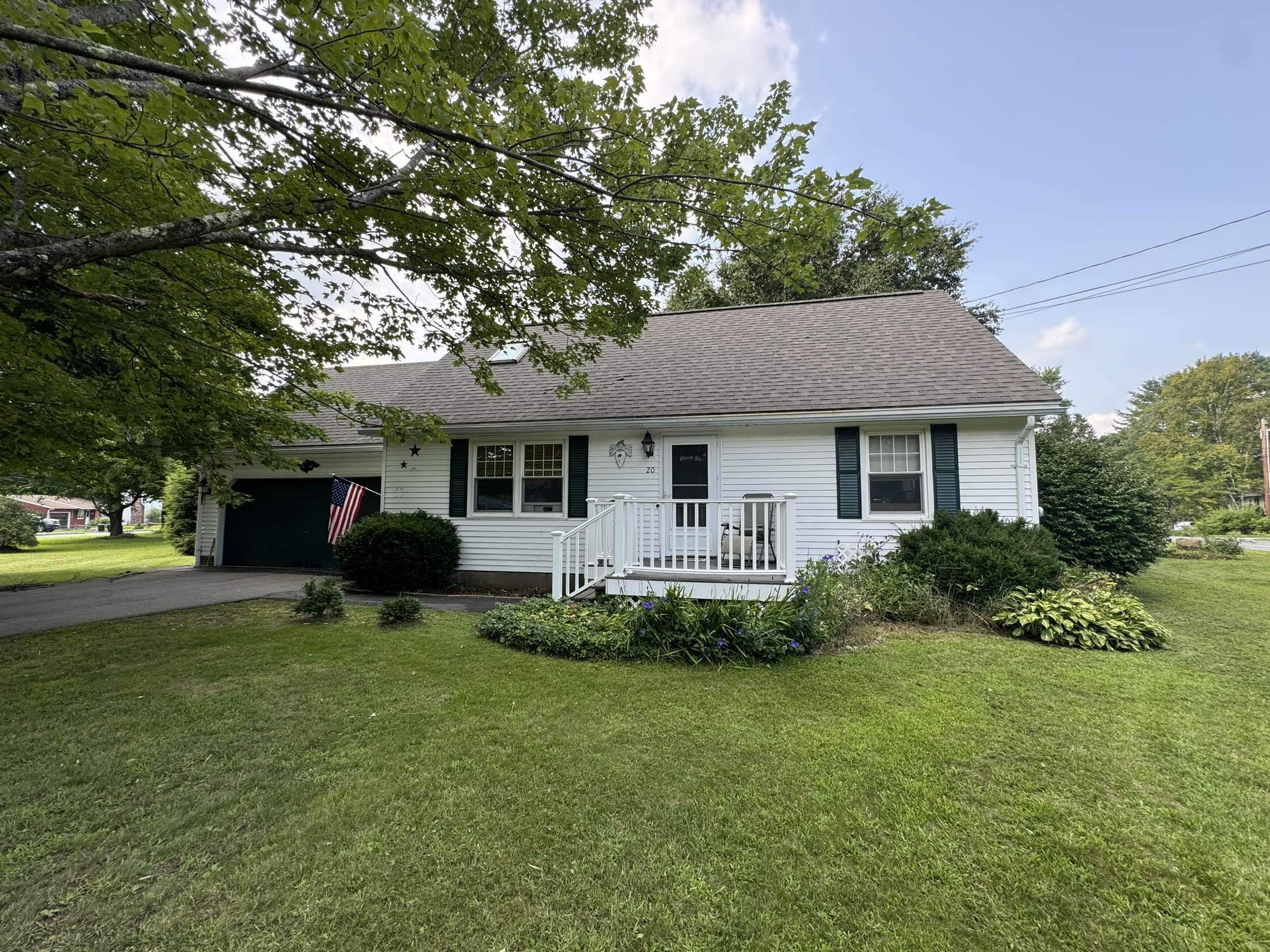

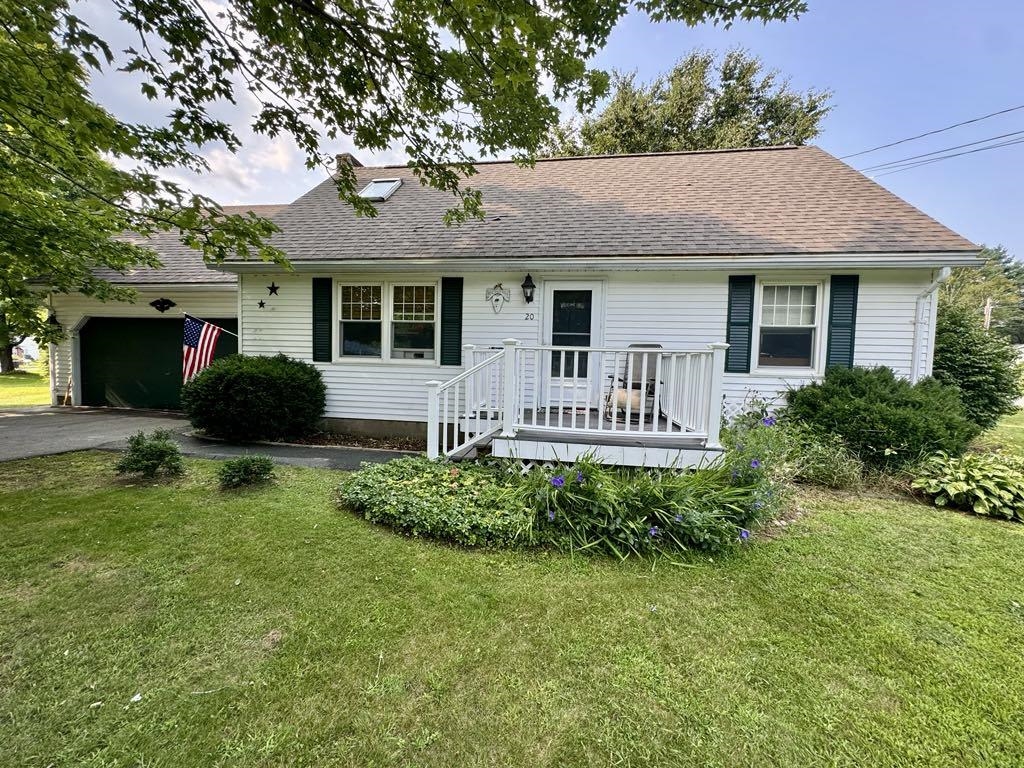
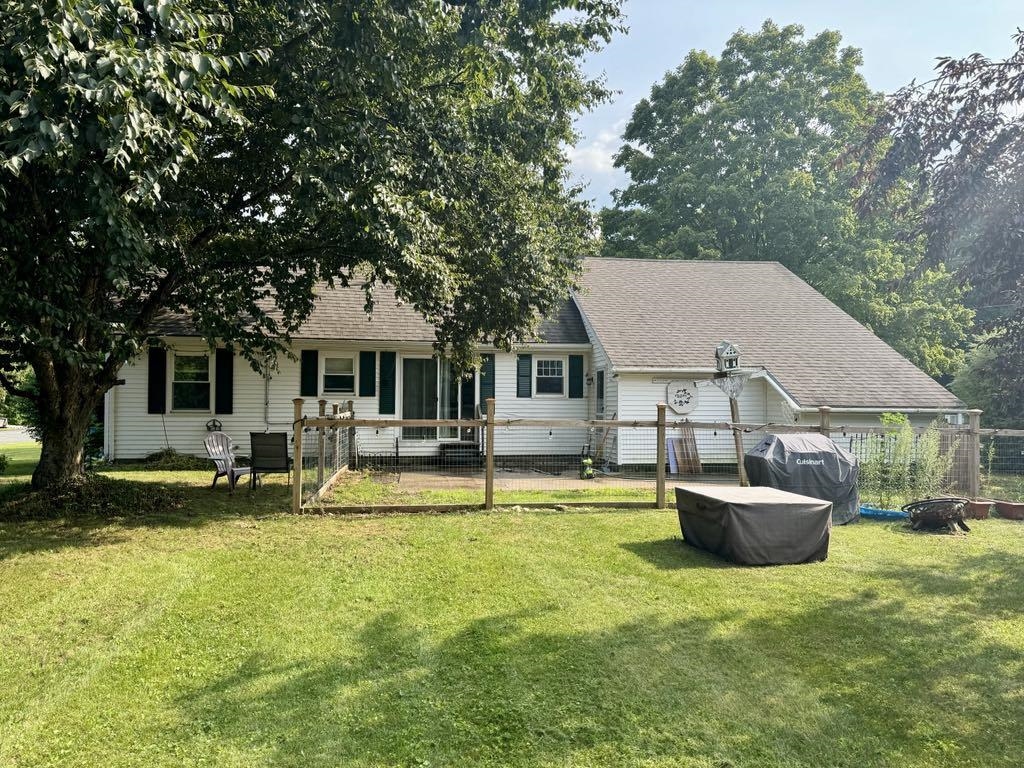
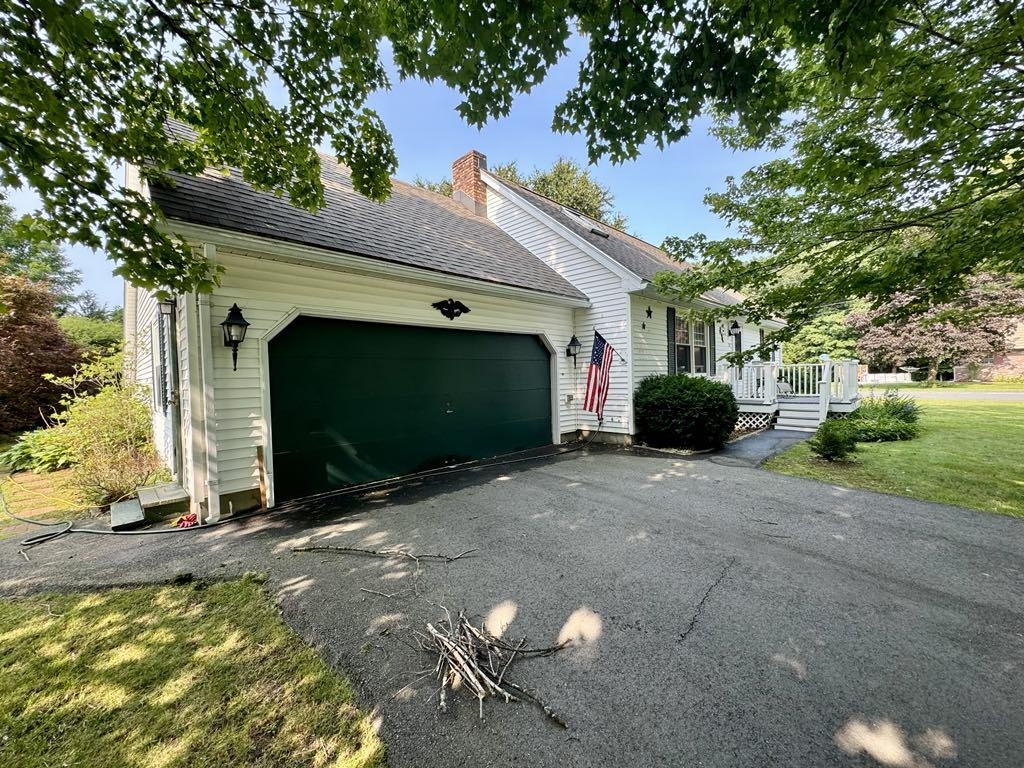

General Property Information
- Property Status:
- Active
- Price:
- $275, 000
- Assessed:
- $0
- Assessed Year:
- County:
- VT-Windsor
- Acres:
- 0.45
- Property Type:
- Single Family
- Year Built:
- 1976
- Agency/Brokerage:
- Paul Rodenhauser
BHG Masiello Keene - Bedrooms:
- 3
- Total Baths:
- 3
- Sq. Ft. (Total):
- 2160
- Tax Year:
- Taxes:
- $0
- Association Fees:
Delayed Showings until Open House Saturday 08/17/24 10am - 12pm and Sunday 08/18/24 10am - 1pm. Welcome to this charming Cape in the desirable Pedden Acres neighborhood! Situated on a corner lot, this home offers privacy with a large hedge, beautifully maintained perennial gardens, and a well-manicured lawn. Step into the newly remodeled kitchen, featuring modern appliances and a fresh, contemporary feel. The adjacent dining room opens to a private backyard through sliding glass doors, perfect for outdoor dining and entertaining. The spacious living room is bathed in natural light, thanks to large windows that brighten the space. On the first floor, you'll find an oversized master bedroom with a full bath, offering comfort and convenience. Upstairs, there are two generously sized bedrooms and a half bath, providing plenty of space for family or guests. The partially finished basement is a hidden gem, featuring a bar, dry storage room, and an "Extra Space" that's perfect as a fun family game room or whatever your imagination desires. Additional features include an attached garage and an outdoor shed for extra storage. This home combines charm, comfort, and versatility in a fantastic location—don’t miss the opportunity to make it yours!
Interior Features
- # Of Stories:
- 2
- Sq. Ft. (Total):
- 2160
- Sq. Ft. (Above Ground):
- 2160
- Sq. Ft. (Below Ground):
- 0
- Sq. Ft. Unfinished:
- 432
- Rooms:
- 6
- Bedrooms:
- 3
- Baths:
- 3
- Interior Desc:
- Appliances Included:
- Flooring:
- Heating Cooling Fuel:
- Oil, Wood
- Water Heater:
- Basement Desc:
- Concrete, Partially Finished, Stairs - Interior, Storage Space
Exterior Features
- Style of Residence:
- Cape
- House Color:
- Time Share:
- No
- Resort:
- Exterior Desc:
- Exterior Details:
- Amenities/Services:
- Land Desc.:
- Corner, Landscaped, Level
- Suitable Land Usage:
- Roof Desc.:
- Shingle
- Driveway Desc.:
- Paved
- Foundation Desc.:
- Concrete
- Sewer Desc.:
- 1000 Gallon, Concrete, Leach Field, Private
- Garage/Parking:
- Yes
- Garage Spaces:
- 2
- Road Frontage:
- 0
Other Information
- List Date:
- 2024-08-13
- Last Updated:
- 2024-12-05 03:20:14


