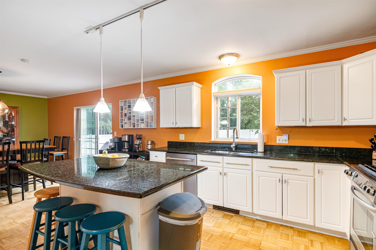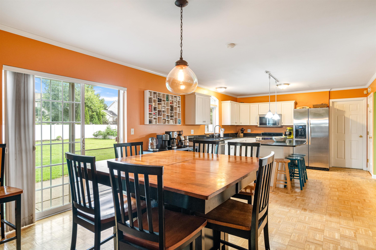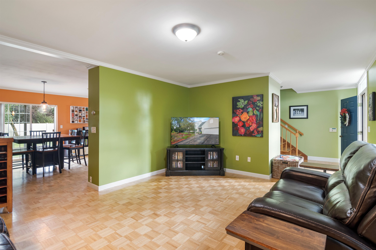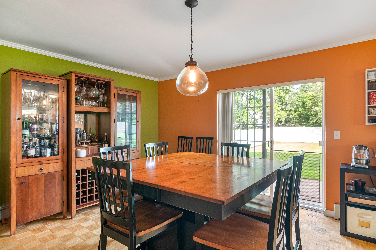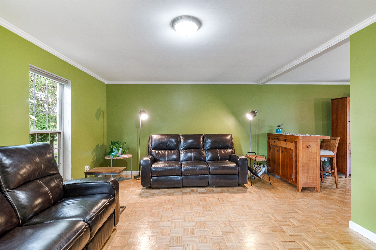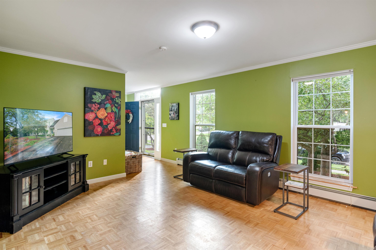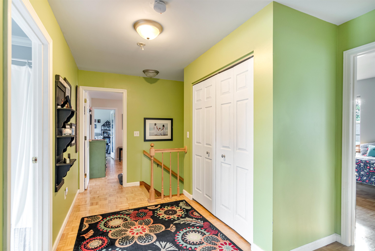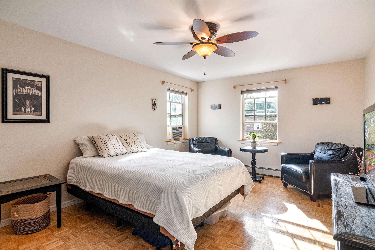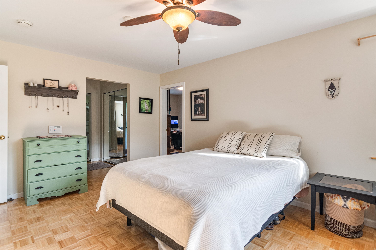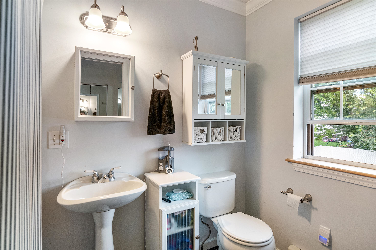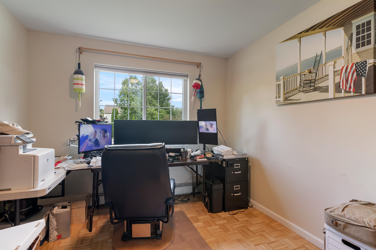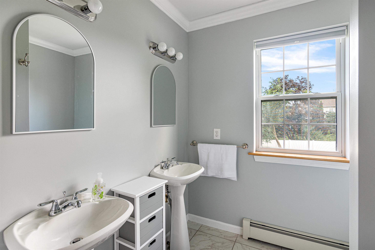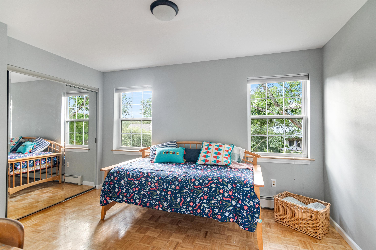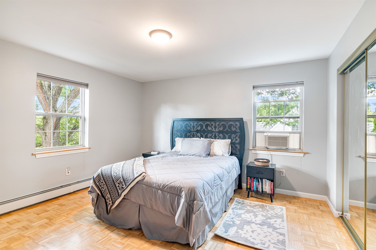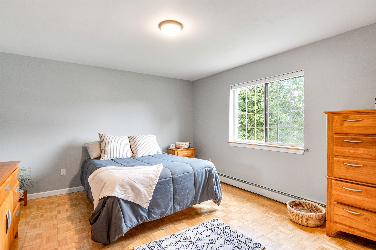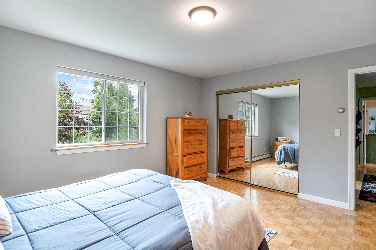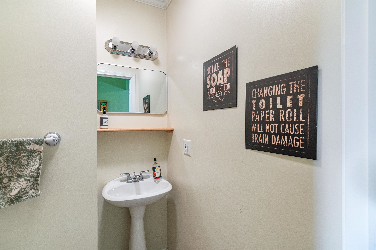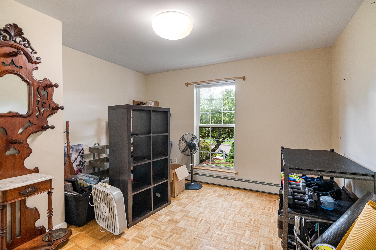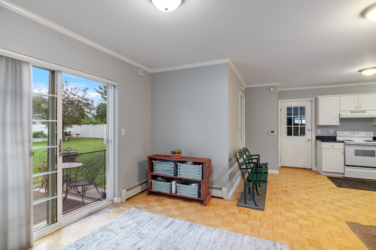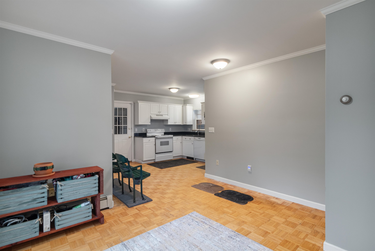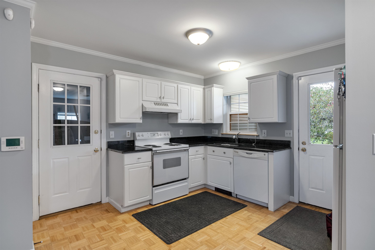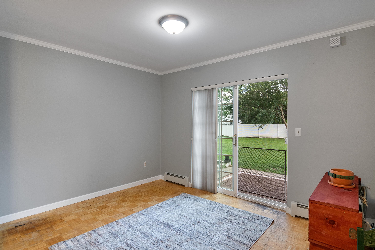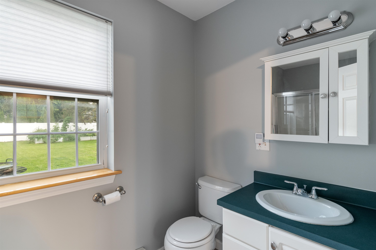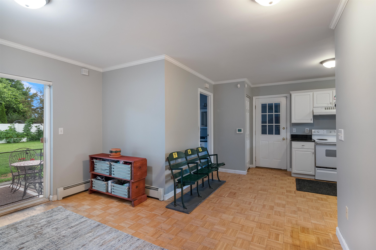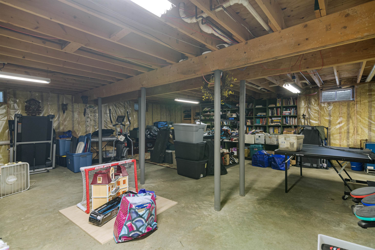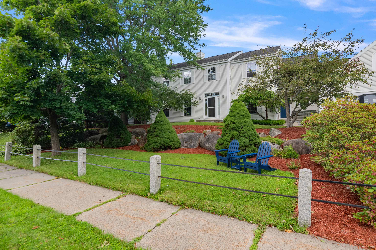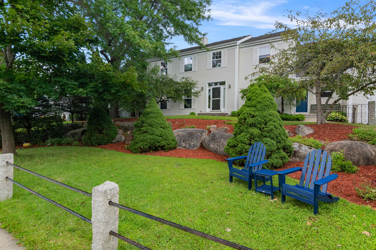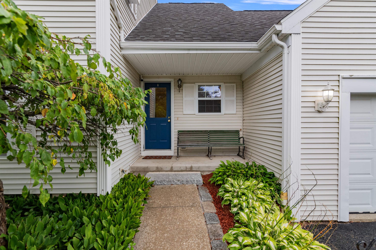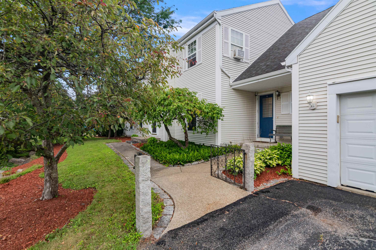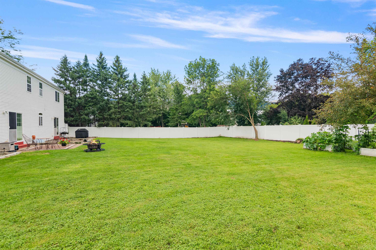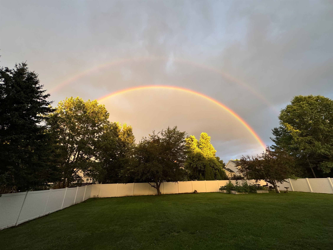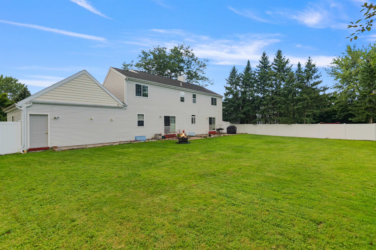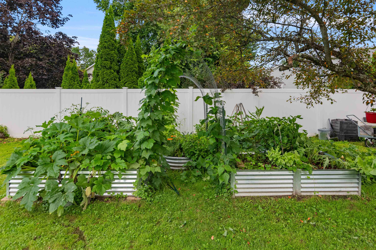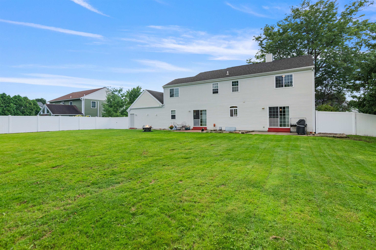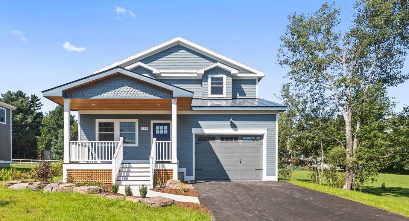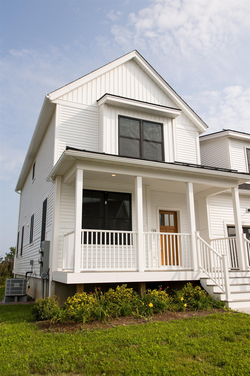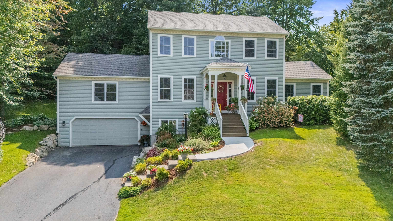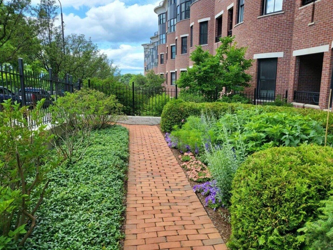1 of 40
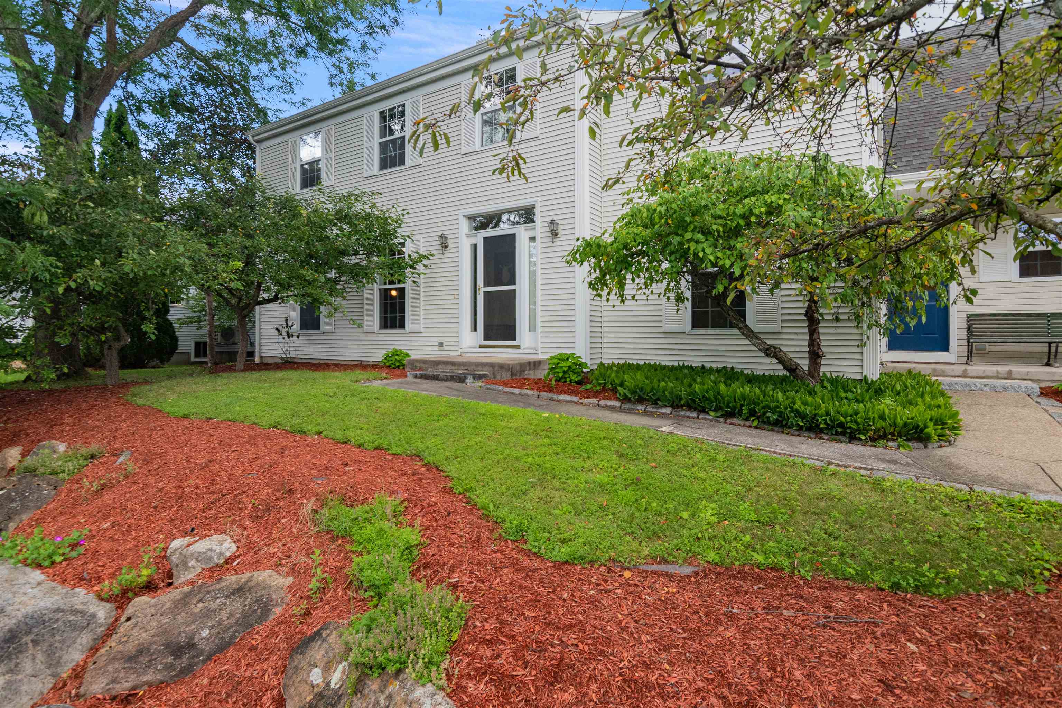
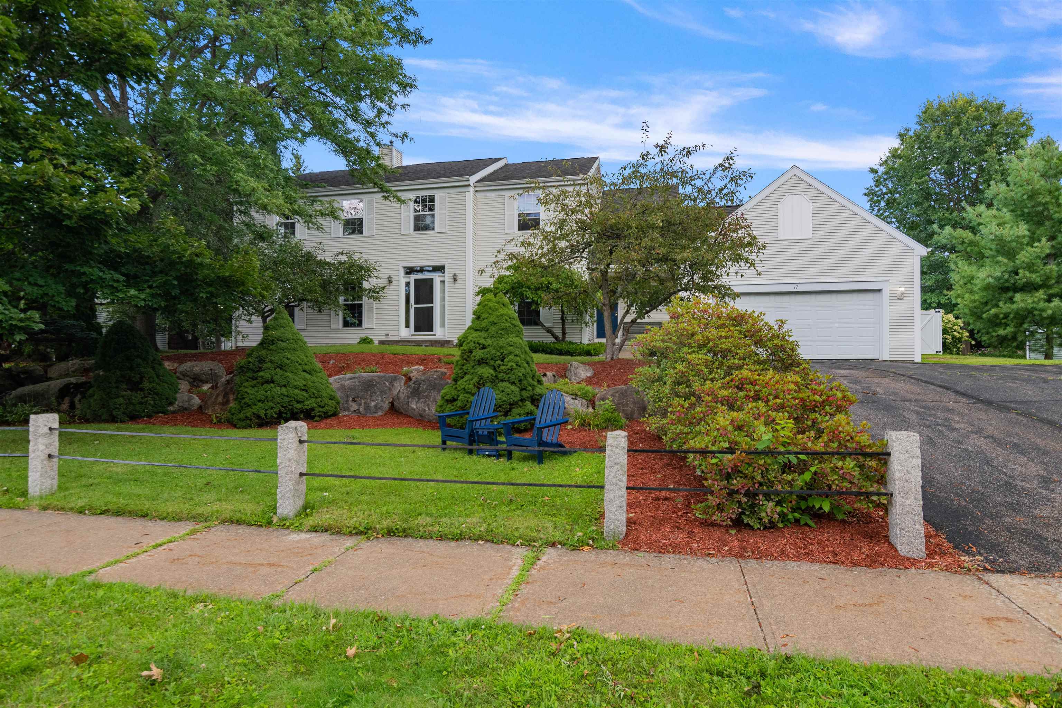
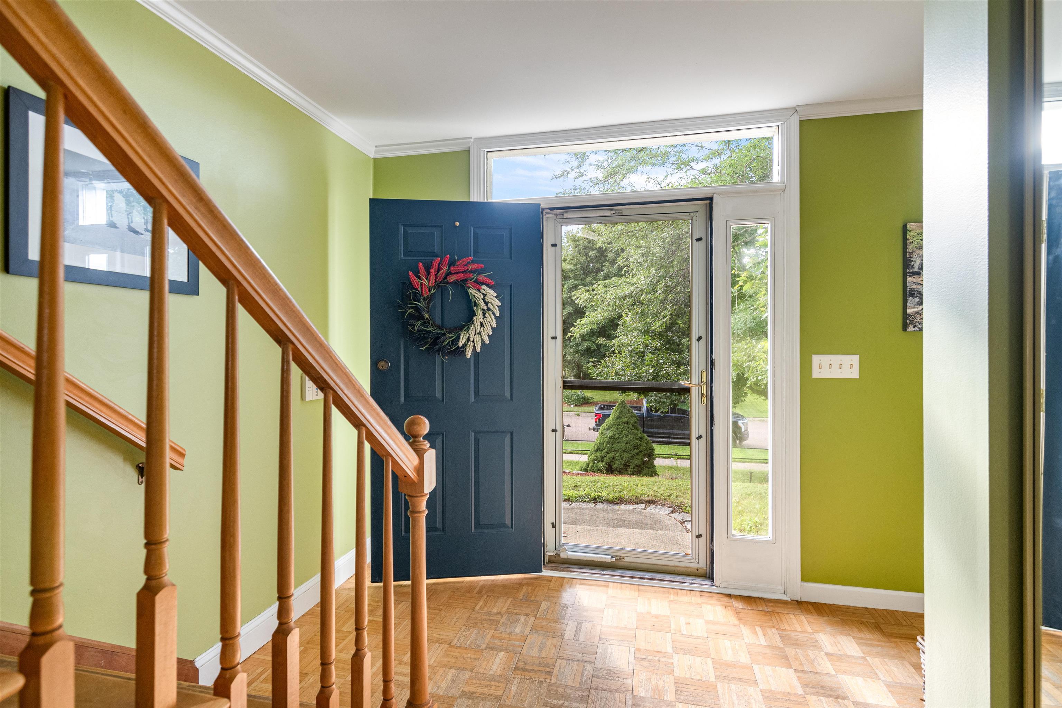

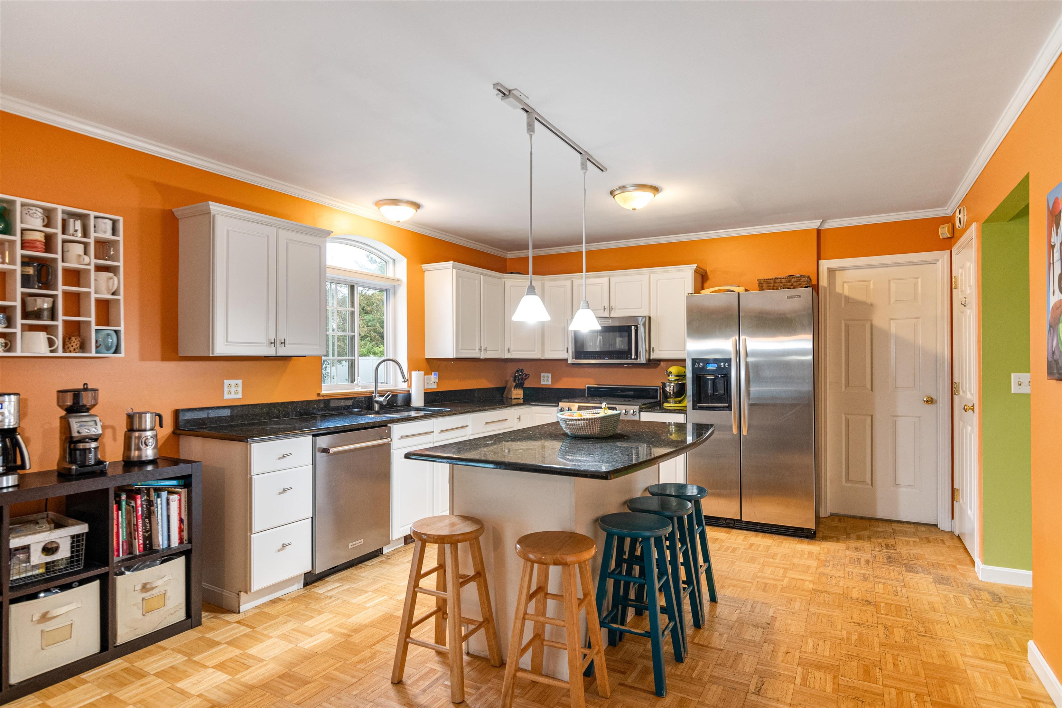
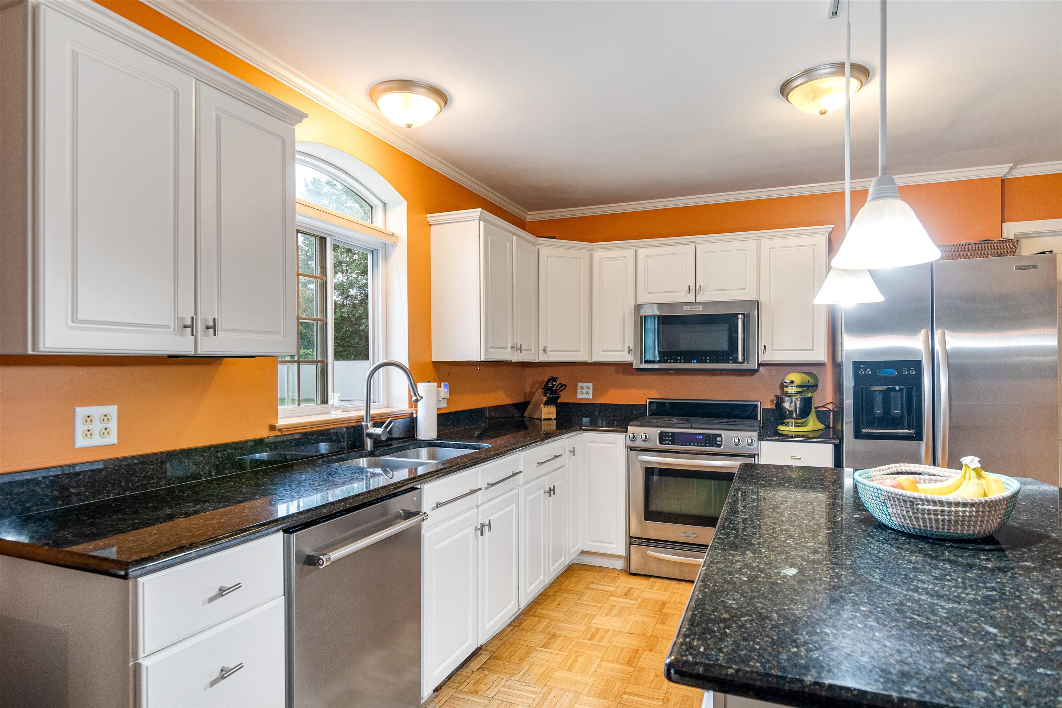
General Property Information
- Property Status:
- Active
- Price:
- $769, 000
- Assessed:
- $0
- Assessed Year:
- County:
- VT-Chittenden
- Acres:
- 0.34
- Property Type:
- Single Family
- Year Built:
- 1992
- Agency/Brokerage:
- Flex Realty Group
Flex Realty - Bedrooms:
- 5
- Total Baths:
- 4
- Sq. Ft. (Total):
- 2792
- Tax Year:
- 2024
- Taxes:
- $8, 537
- Association Fees:
Spacious South Burlington Colonial with Versatile Living! Discover the perfect blend of comfort and flexibility with this South Burlington Colonial. Ideally situated in a desirable neighborhood, this home offers an exceptional opportunity for families, investors, or those seeking a multi-generational living arrangement. The open-concept main level welcomes you with a gourmet kitchen featuring sleek granite countertops, a functional island, and stainless appliances. Upstairs, four generously sized bedrooms await, including a primary suite complete with a walk-through closet, an ensuite bathroom, and a versatile bonus room perfect for a home office or fitness sanctuary. A unique feature of this home is the separate in-law suite or au pair apartment on the main level. This private space includes a bedroom, bathroom, kitchen, and independent entrance, providing endless possibilities. The full basement offers additional square footage, ready to be transformed into a recreation room, home theater, or additional living space. Step outside to your fully fenced huge back yard perfect for the family gatherings and for pets. This prime location provides easy access to nature trails, dog park, bike path, and many other amenities. Commuting is a breeze with quick connection to I-89, the University of Vermont Medical Center, and Downtown Burlington.
Interior Features
- # Of Stories:
- 2
- Sq. Ft. (Total):
- 2792
- Sq. Ft. (Above Ground):
- 2792
- Sq. Ft. (Below Ground):
- 0
- Sq. Ft. Unfinished:
- 1236
- Rooms:
- 10
- Bedrooms:
- 5
- Baths:
- 4
- Interior Desc:
- Appliances Included:
- Flooring:
- Heating Cooling Fuel:
- Gas - Natural
- Water Heater:
- Basement Desc:
- Full, Insulated, Roughed In, Stairs - Exterior, Stairs - Interior
Exterior Features
- Style of Residence:
- Colonial
- House Color:
- Time Share:
- No
- Resort:
- Exterior Desc:
- Exterior Details:
- Amenities/Services:
- Land Desc.:
- Landscaped, Mountain View, Sidewalks, Sloping
- Suitable Land Usage:
- Roof Desc.:
- Shingle
- Driveway Desc.:
- Paved
- Foundation Desc.:
- Concrete
- Sewer Desc.:
- Public
- Garage/Parking:
- Yes
- Garage Spaces:
- 2
- Road Frontage:
- 100
Other Information
- List Date:
- 2024-08-13
- Last Updated:
- 2024-08-15 15:09:08


