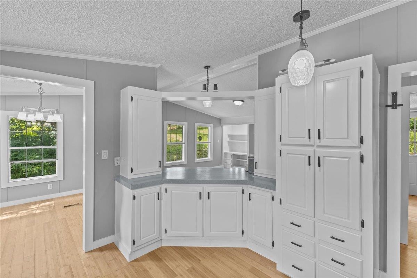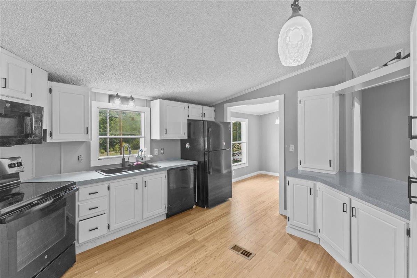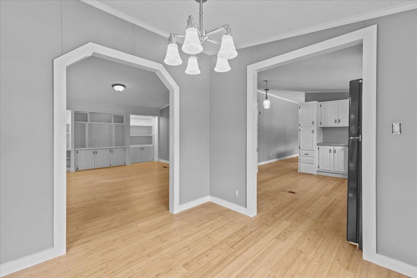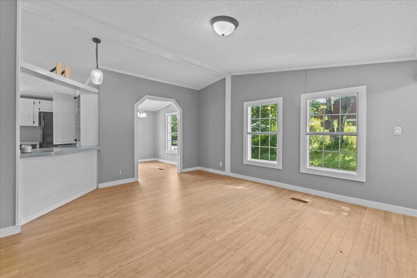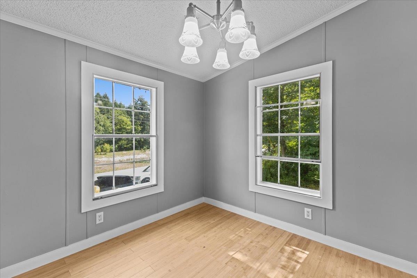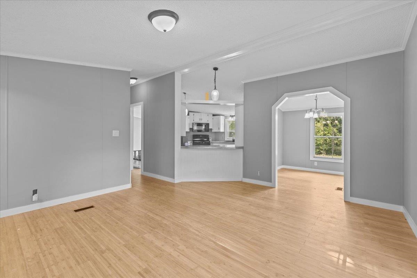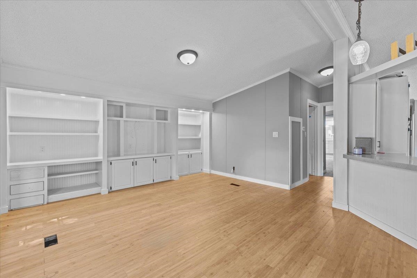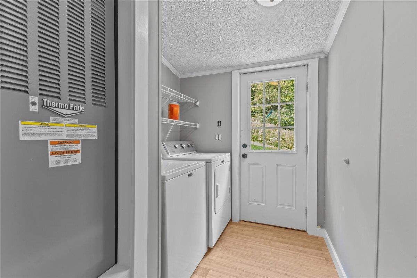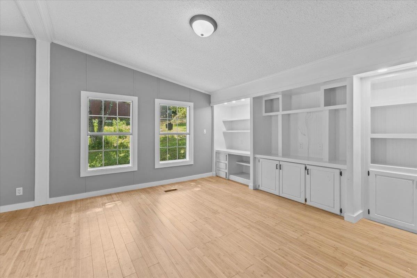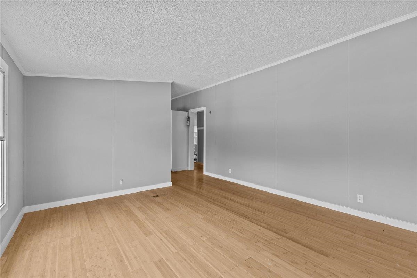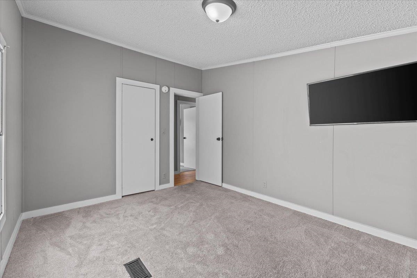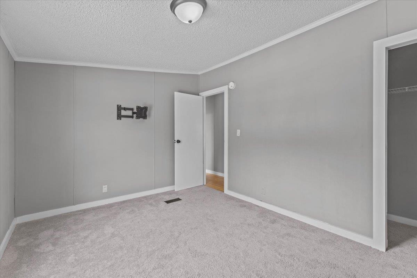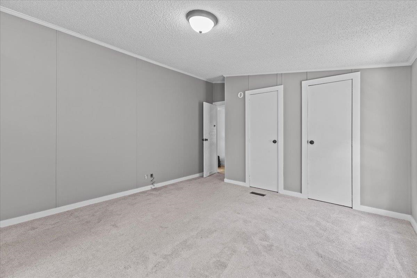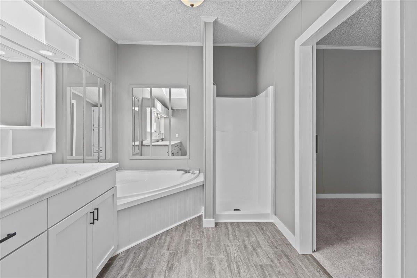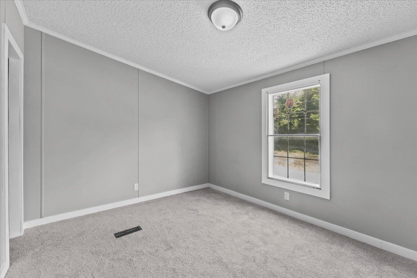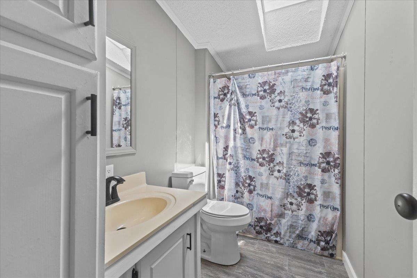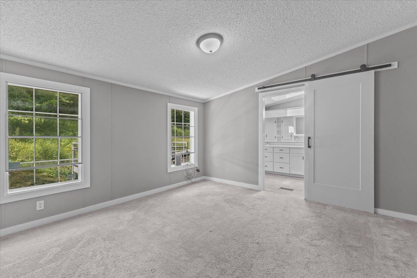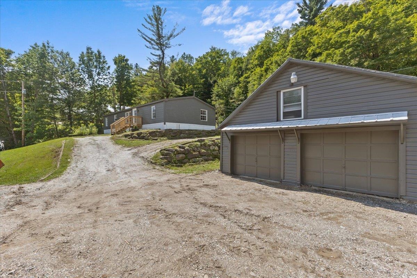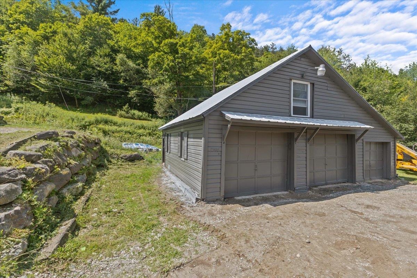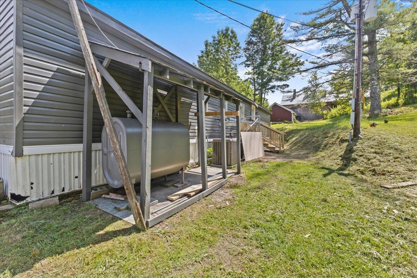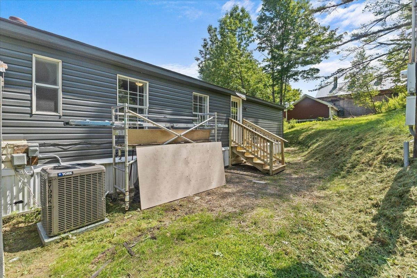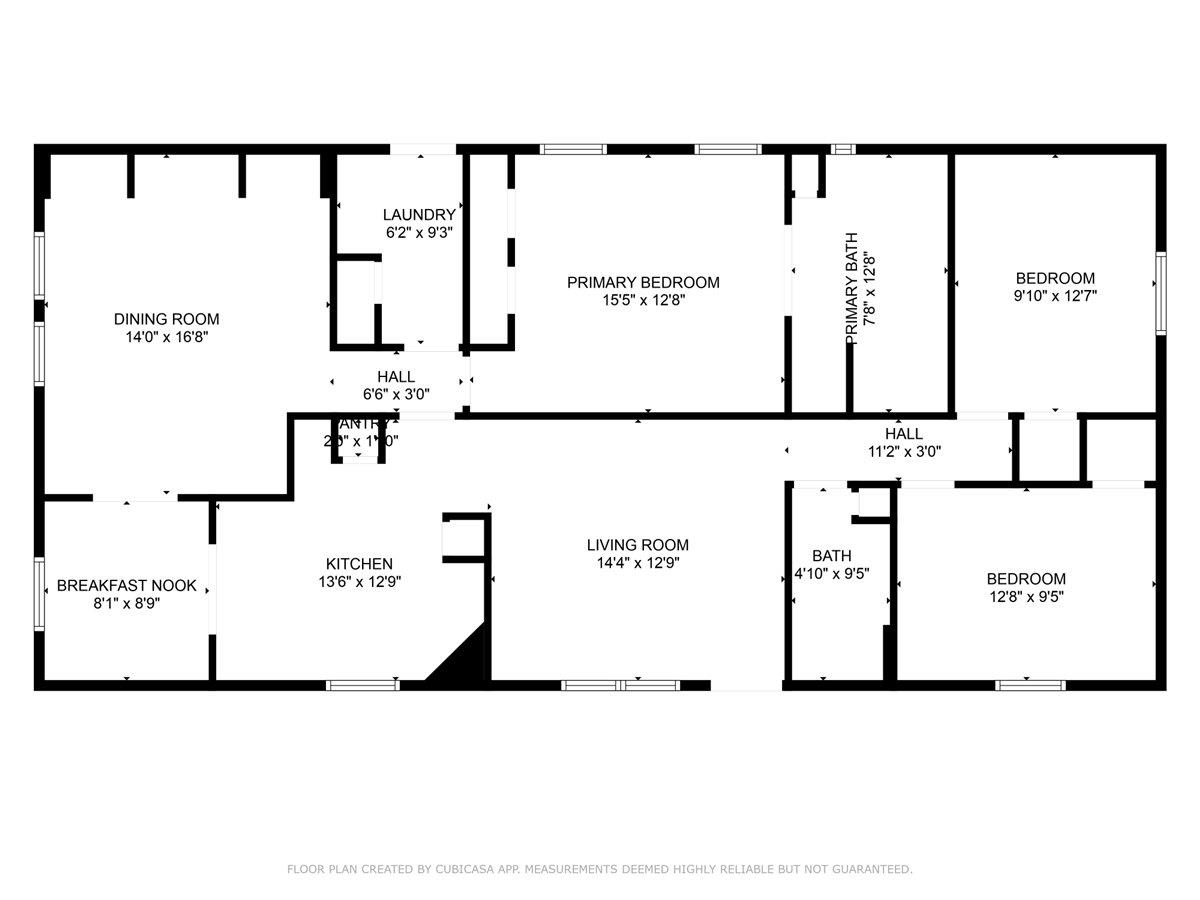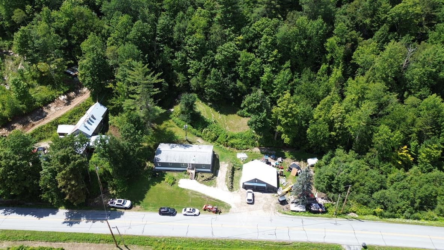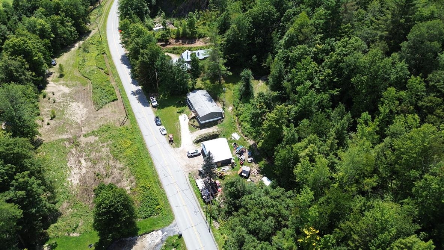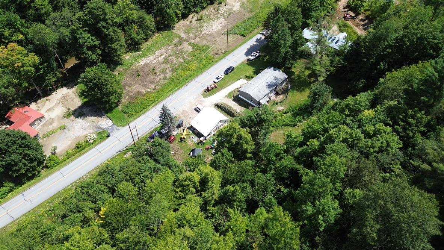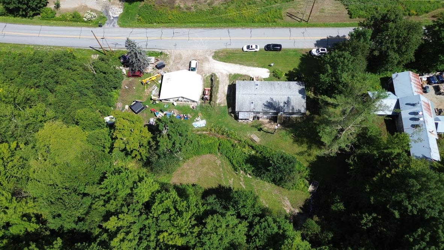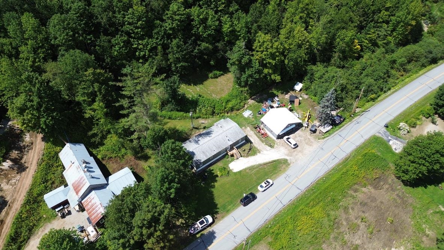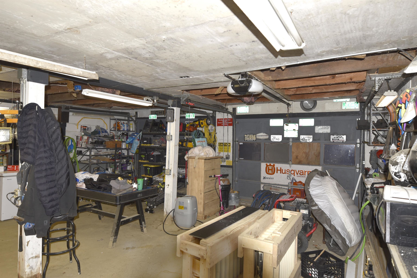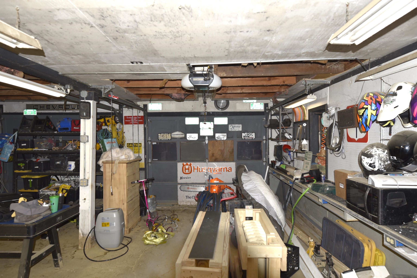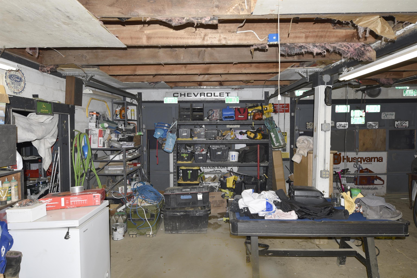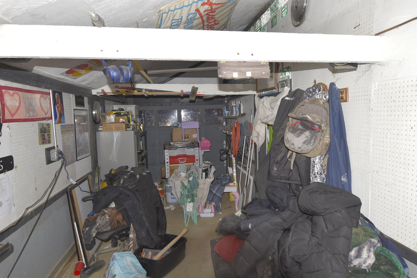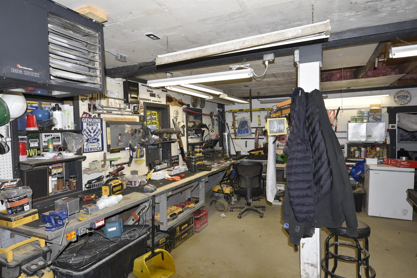1 of 45

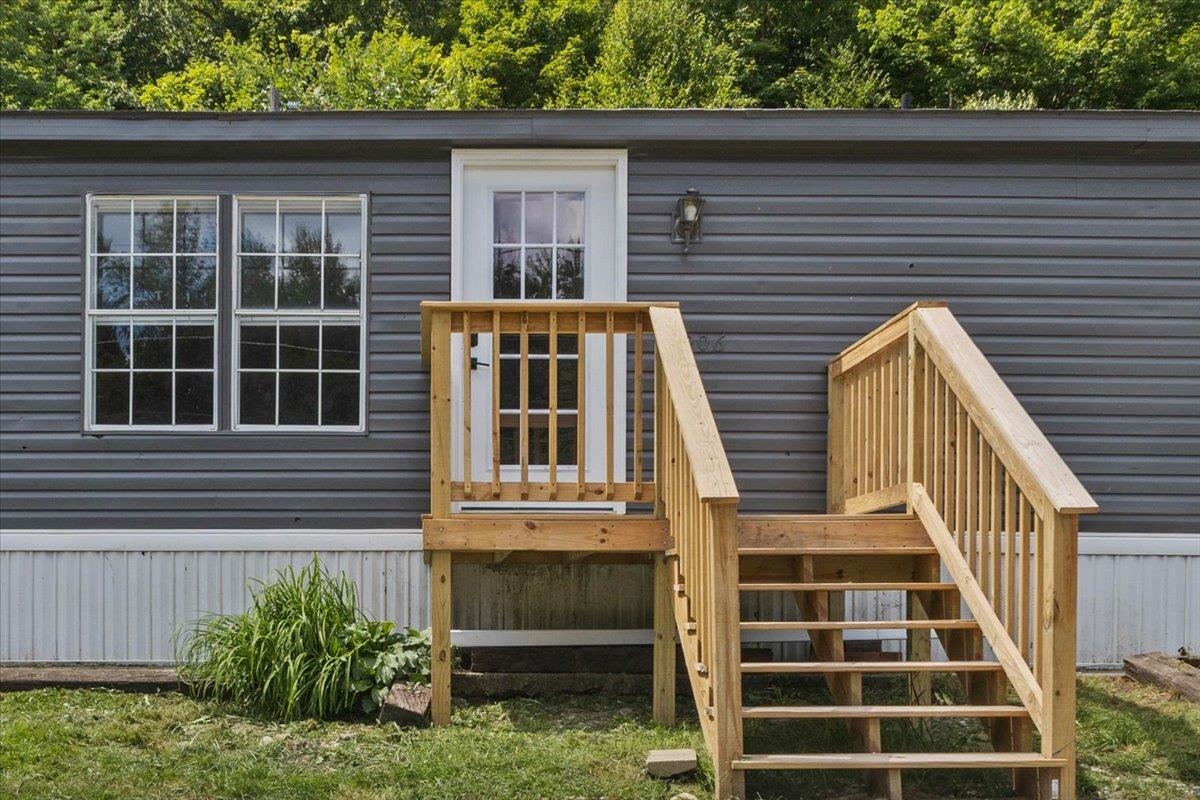

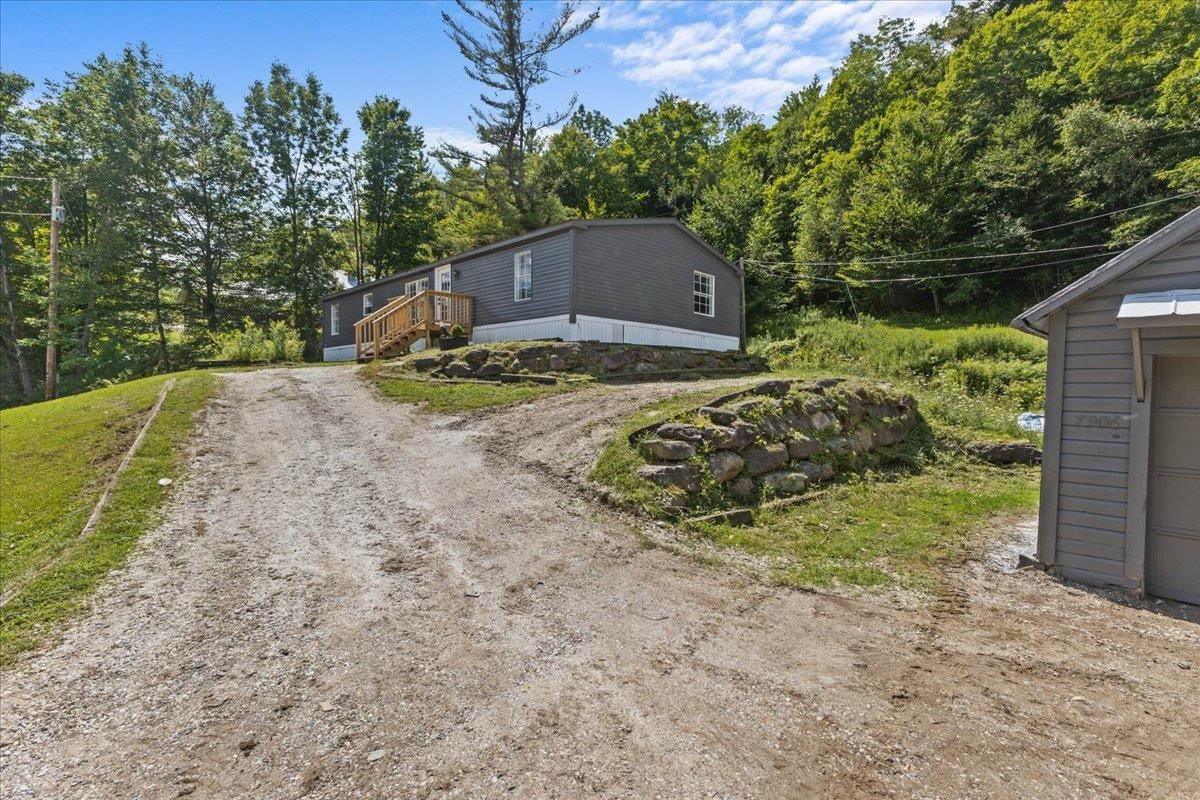


General Property Information
- Property Status:
- Active
- Price:
- $379, 000
- Assessed:
- $0
- Assessed Year:
- County:
- VT-Chittenden
- Acres:
- 1.00
- Property Type:
- Single Family
- Year Built:
- 1994
- Agency/Brokerage:
- Flex Realty Group
Flex Realty - Bedrooms:
- 3
- Total Baths:
- 2
- Sq. Ft. (Total):
- 1512
- Tax Year:
- 2024
- Taxes:
- $4, 532
- Association Fees:
Looking for a great location and a home that offers low maintenance? This is the one! Welcome to Huntington! This home offers a great layout with large open areas to enjoy for gatherings. Enjoy the spaces with natural light pouring in! The kitchen is bright and welcoming offering plenty of counter space and storage for all of your future meals created here. Having three bedrooms and two bathrooms makes for very comfortable living. The bedrooms are a good size with the primary bedroom boasting a large on suite bathroom with a large soaking tub. The living room features beautiful built in shelves with lighting adding a great space to display belongings. The home features central air conditioning for when you need a break from the warm and humid days. The garage could be a workshop paradise! It offers a large space with three bays of storage plus a large loft area! This home has been well cared for and is ready for the next chapter. Contact your local agent today and arrange a showing!!
Interior Features
- # Of Stories:
- 1
- Sq. Ft. (Total):
- 1512
- Sq. Ft. (Above Ground):
- 1512
- Sq. Ft. (Below Ground):
- 0
- Sq. Ft. Unfinished:
- 0
- Rooms:
- 4
- Bedrooms:
- 3
- Baths:
- 2
- Interior Desc:
- Skylight
- Appliances Included:
- Cooktop - Electric, Dishwasher, Dryer, Microwave, Range - Electric, Exhaust Fan
- Flooring:
- Bamboo
- Heating Cooling Fuel:
- Kerosene
- Water Heater:
- Basement Desc:
Exterior Features
- Style of Residence:
- Double Wide, Manuf/Mobile
- House Color:
- Time Share:
- No
- Resort:
- Exterior Desc:
- Exterior Details:
- Amenities/Services:
- Land Desc.:
- Level
- Suitable Land Usage:
- Roof Desc.:
- Shingle - Asphalt
- Driveway Desc.:
- Dirt
- Foundation Desc.:
- Concrete
- Sewer Desc.:
- Septic
- Garage/Parking:
- Yes
- Garage Spaces:
- 2
- Road Frontage:
- 0
Other Information
- List Date:
- 2024-08-13
- Last Updated:
- 2024-12-19 15:08:05


