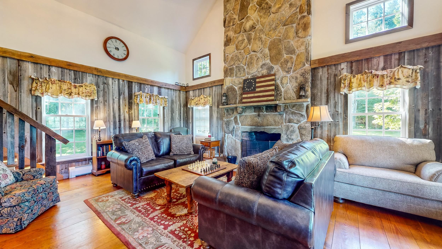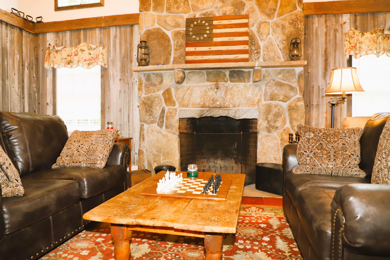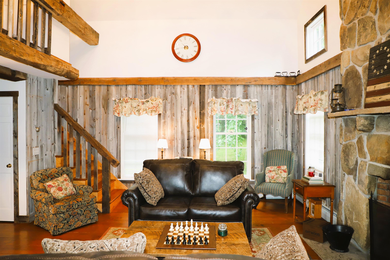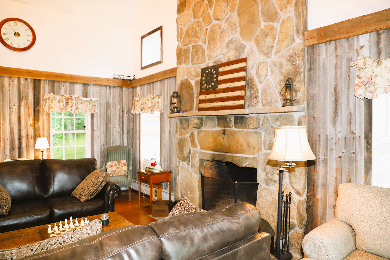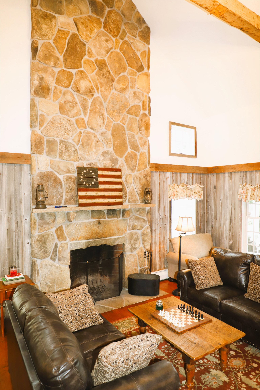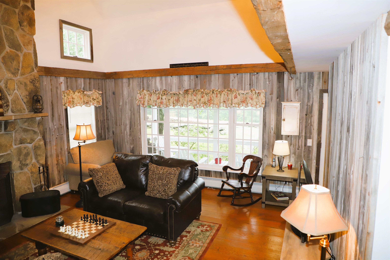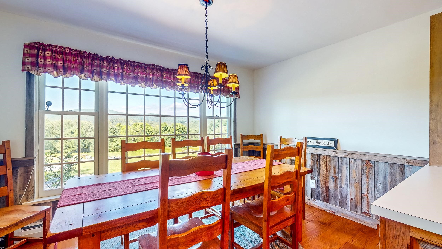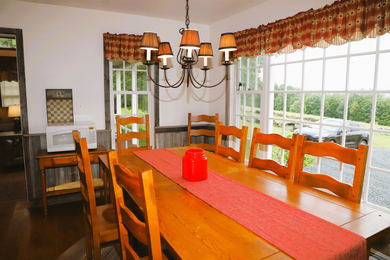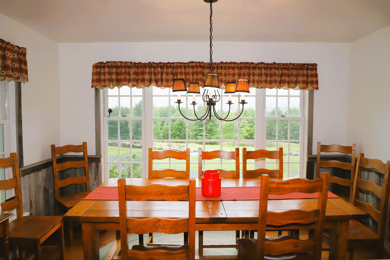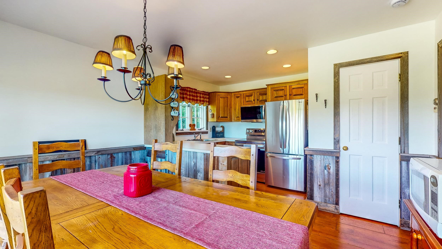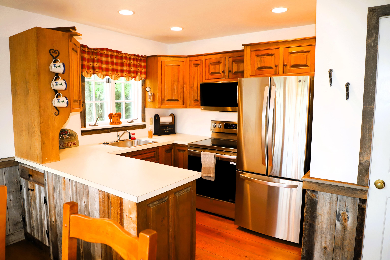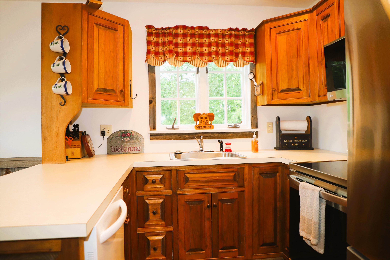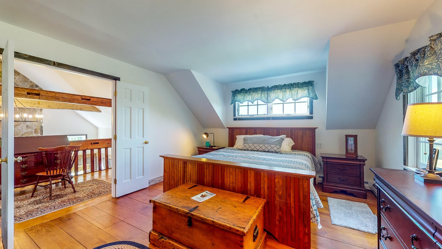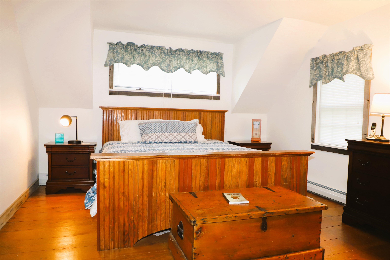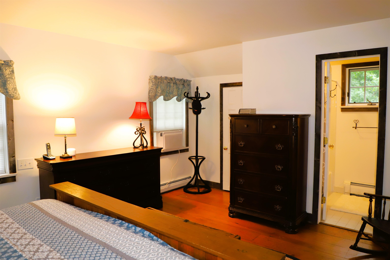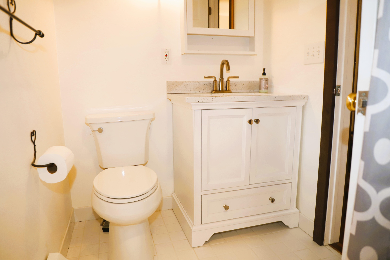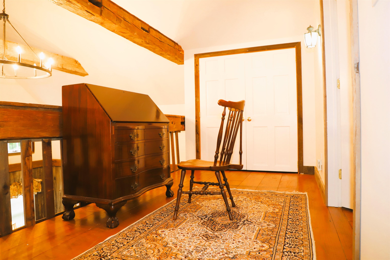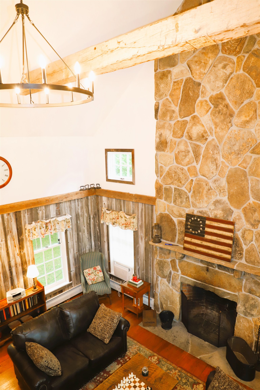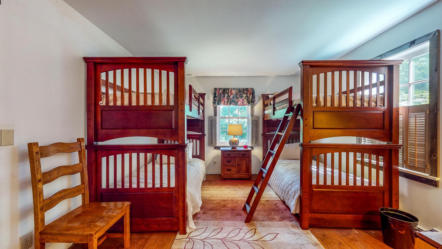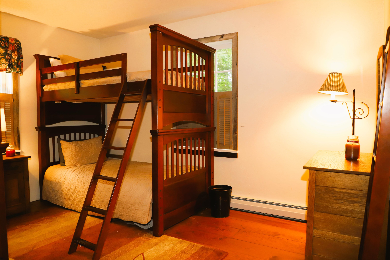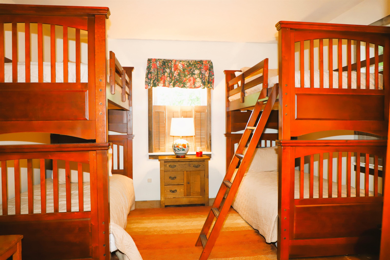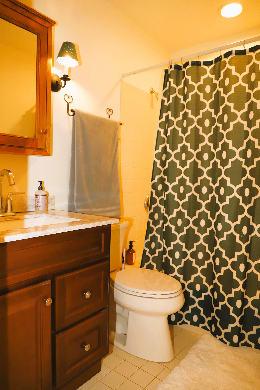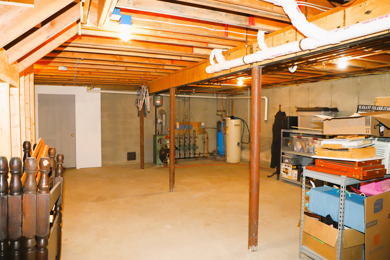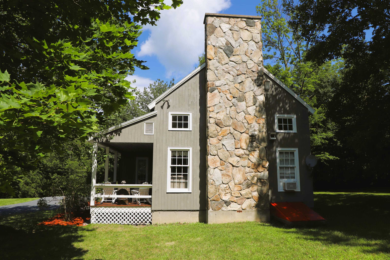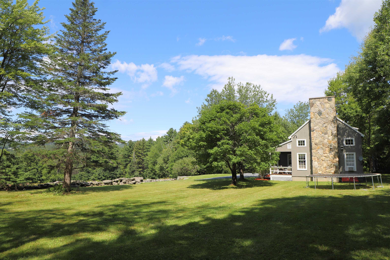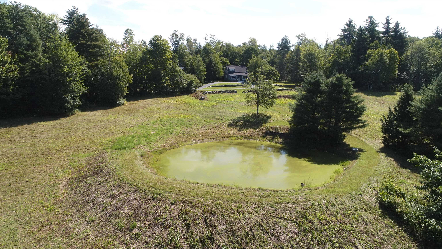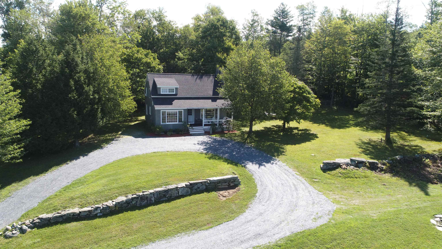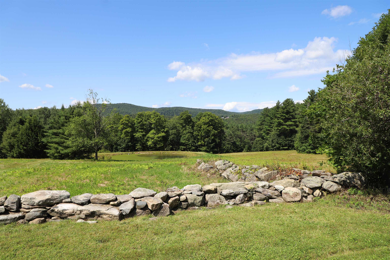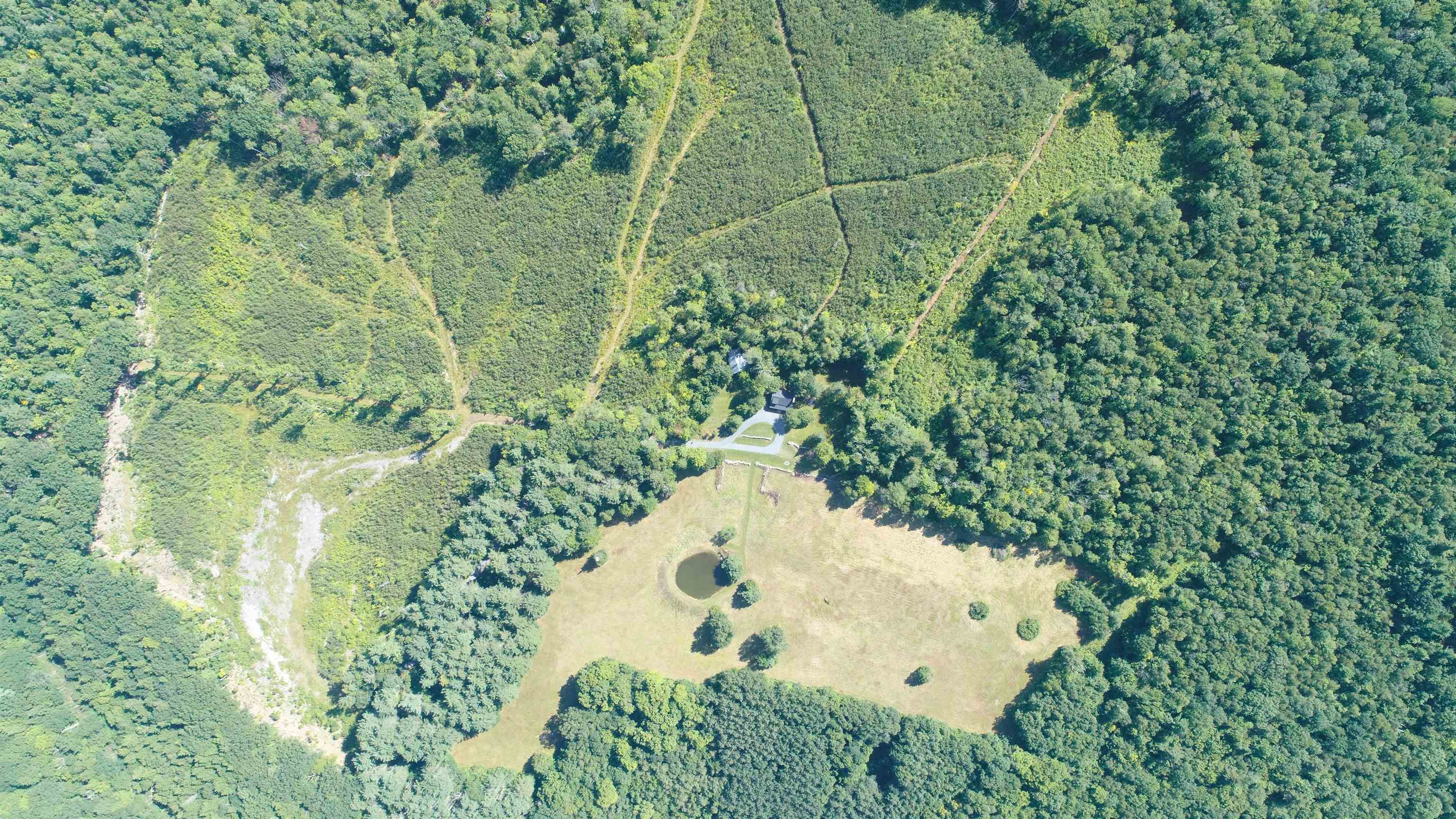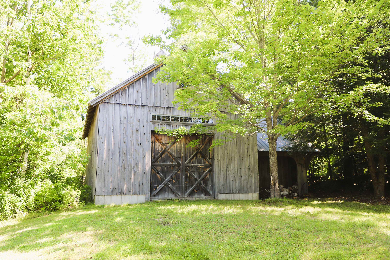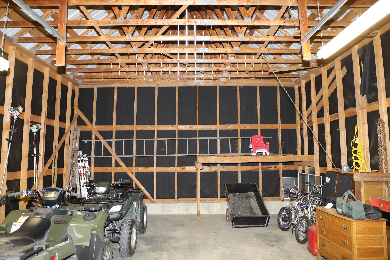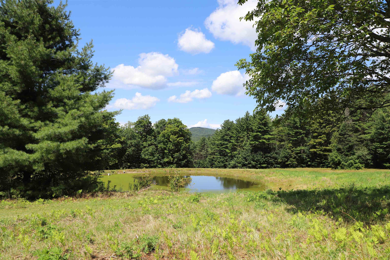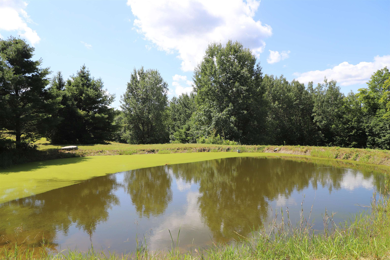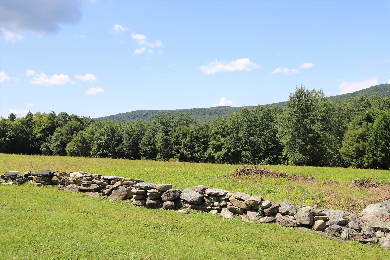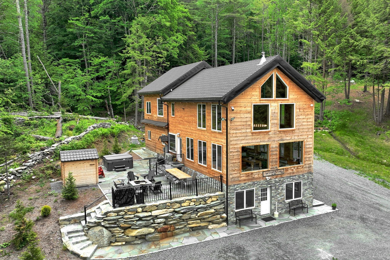1 of 40
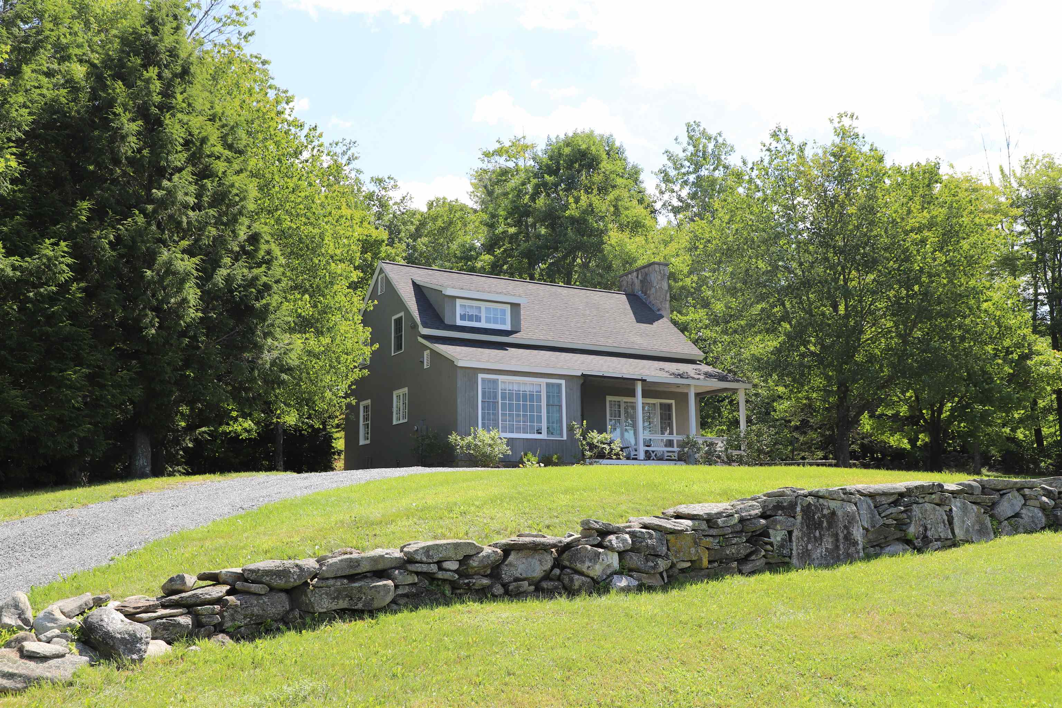
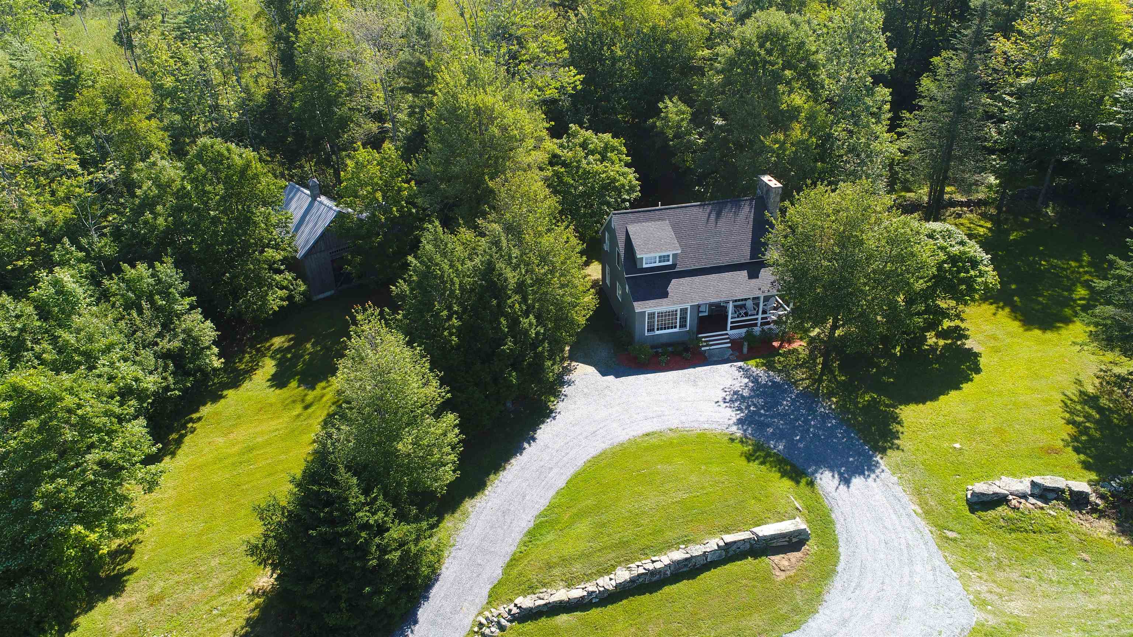
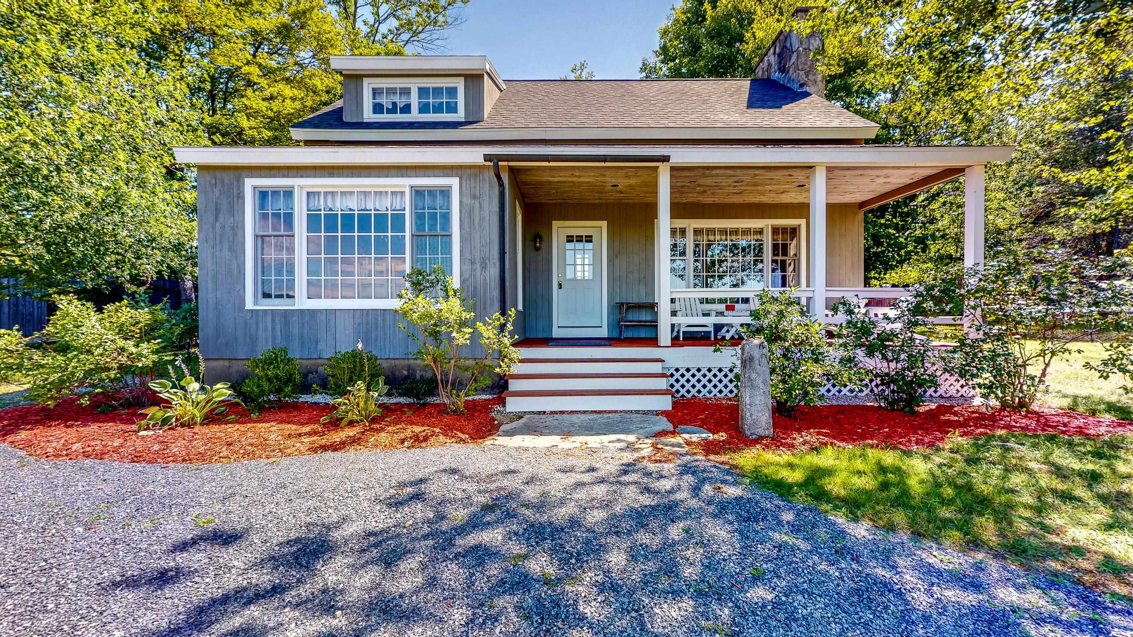
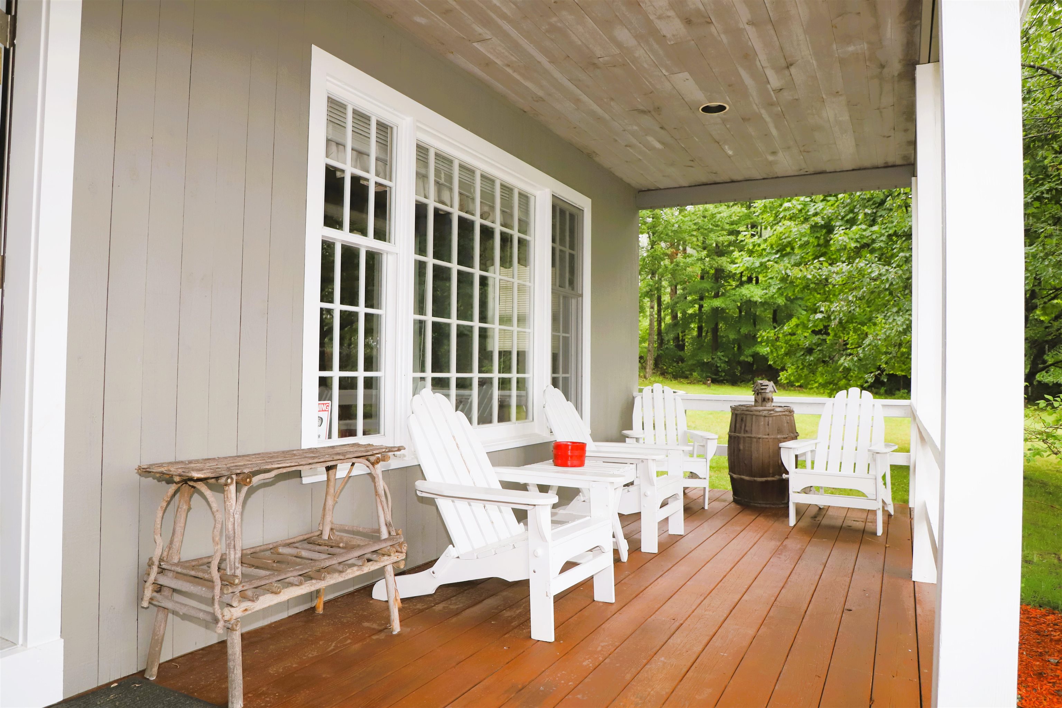

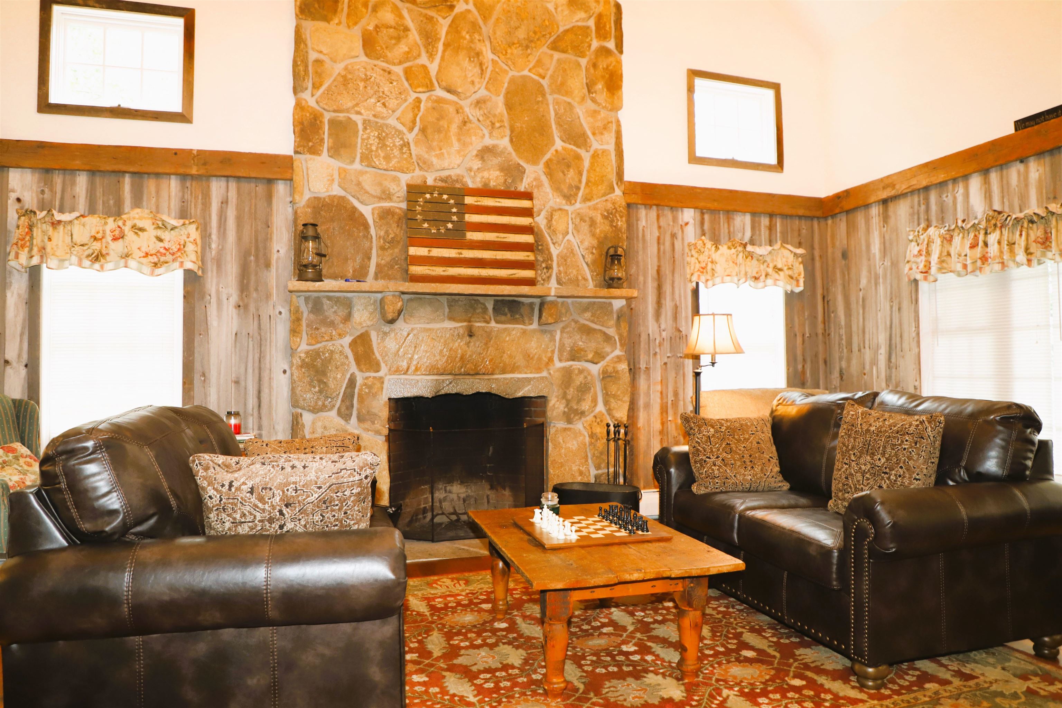
General Property Information
- Property Status:
- Active
- Price:
- $1, 550, 000
- Assessed:
- $0
- Assessed Year:
- County:
- VT-Windham
- Acres:
- 288.00
- Property Type:
- Single Family
- Year Built:
- 1991
- Agency/Brokerage:
- Steve Schoppmeyer
BHG Masiello Keene - Bedrooms:
- 2
- Total Baths:
- 2
- Sq. Ft. (Total):
- 1234
- Tax Year:
- 2024
- Taxes:
- $6, 736
- Association Fees:
Located just outside Grafton village, this is your unique chance to own a rare VT country home on 288 acres of blissful privacy. This finely crafted house features a stunning living room with a cathedral ceiling and a showpiece stone fireplace. Just outside, a charming porch invites you to sit and enjoy views of ancient stone walls, a pond, pastures, and distant mountains. The large dining table with its picture window shares the same view. The modest but well-equipped kitchen allows easy interaction with family and friends while you prepare meals. The main level includes the second bedroom with a shared Jack and Jill tiled full bath. Upstairs, a large loft overlooks the living room below. Laundry is tucked away off the loft. Double doors lead into the expansive primary bedroom, featuring warm wood floors, an en-suite full bath, and a walk-in closet. Every detail in the house has been carefully chosen for elegance and ease, instantly creating a sense of calm and unity with the surrounding natural beauty. Outside, there are acres of old fields and miles of groomed walking trails on the 288 acres. With approximately 3/10 mile of stonewall-lined driveway, there are many opportunities to expand the property with additional structures. Although not currently an equestrian property, the possibilities are endless. Behind the house, a large barn offers storage for ATVs, snowmobiles, and other toys. Fully furnished.
Interior Features
- # Of Stories:
- 2
- Sq. Ft. (Total):
- 1234
- Sq. Ft. (Above Ground):
- 1234
- Sq. Ft. (Below Ground):
- 0
- Sq. Ft. Unfinished:
- 904
- Rooms:
- 5
- Bedrooms:
- 2
- Baths:
- 2
- Interior Desc:
- Blinds, Cathedral Ceiling, Dining Area, Draperies, Fireplace - Screens/Equip, Fireplace - Wood, Fireplaces - 1, Furnished, Kitchen/Dining, Primary BR w/ BA, Natural Woodwork, Walk-in Closet, Laundry - 2nd Floor
- Appliances Included:
- Dishwasher, Dryer, Range Hood, Microwave, Range - Electric, Refrigerator, Washer
- Flooring:
- Softwood, Tile
- Heating Cooling Fuel:
- Oil
- Water Heater:
- Basement Desc:
- Concrete Floor, Unfinished
Exterior Features
- Style of Residence:
- Cape
- House Color:
- Time Share:
- No
- Resort:
- Exterior Desc:
- Exterior Details:
- Barn, Porch - Covered
- Amenities/Services:
- Land Desc.:
- Country Setting, Field/Pasture, Major Road Frontage, Mountain View, Open, Pond, Secluded, Timber, Walking Trails, Wooded
- Suitable Land Usage:
- Roof Desc.:
- Shingle - Architectural
- Driveway Desc.:
- Crushed Stone
- Foundation Desc.:
- Poured Concrete
- Sewer Desc.:
- Septic
- Garage/Parking:
- No
- Garage Spaces:
- 0
- Road Frontage:
- 3000
Other Information
- List Date:
- 2024-08-13
- Last Updated:
- 2024-08-21 15:41:49


