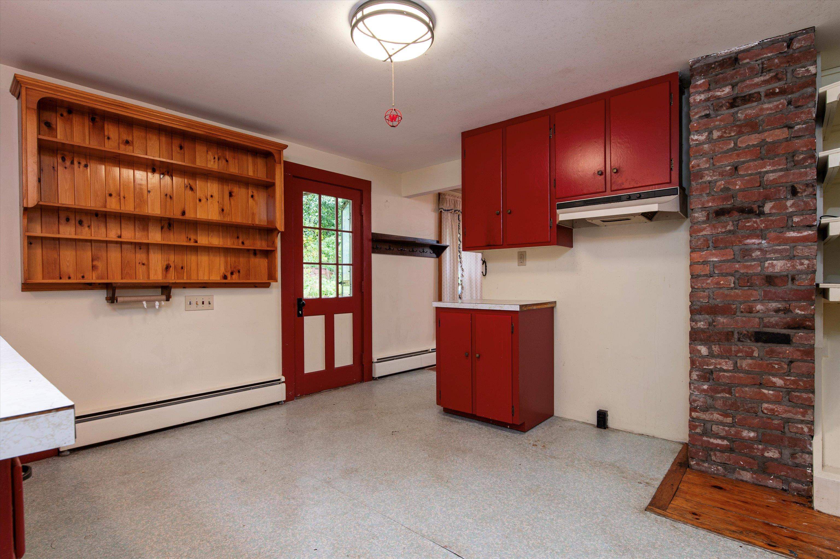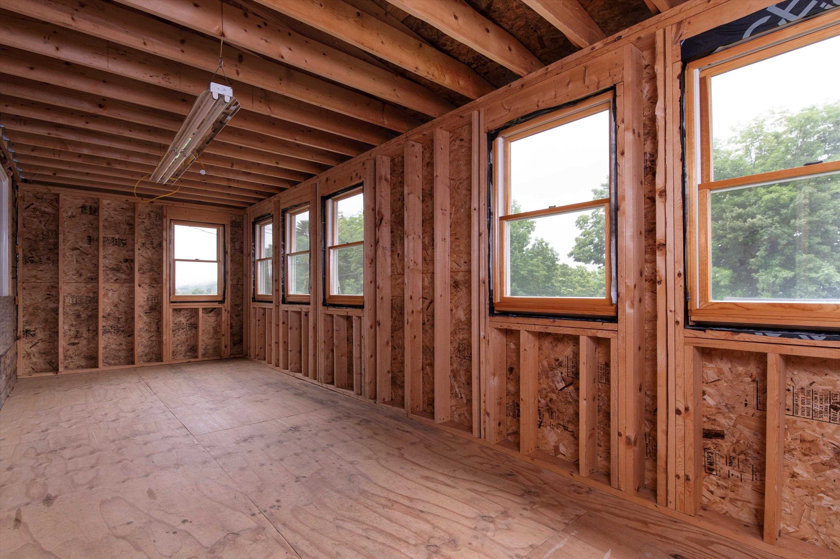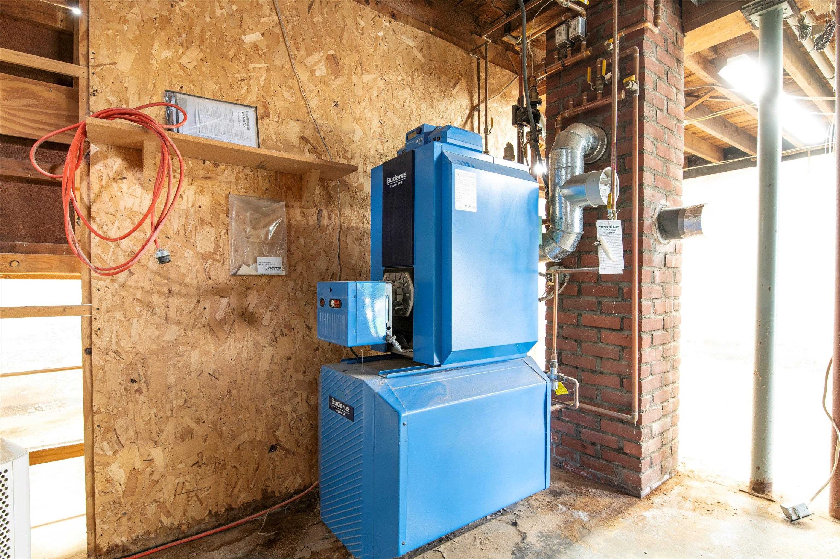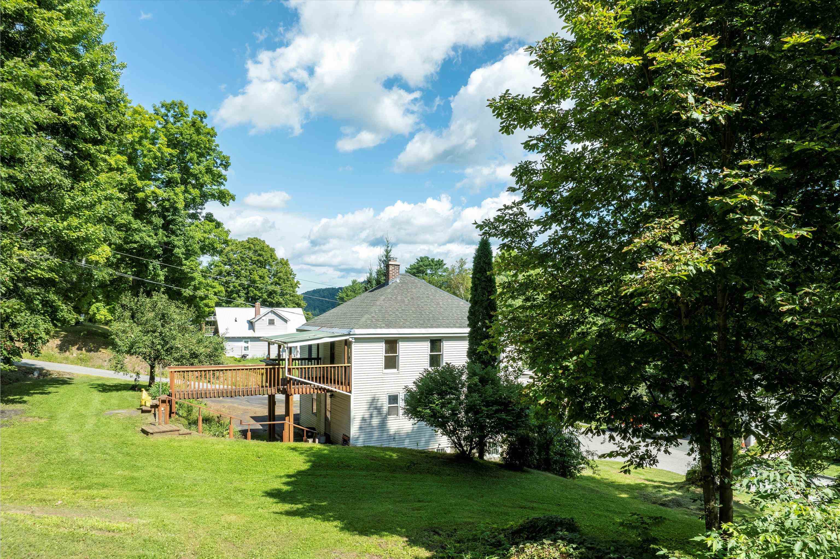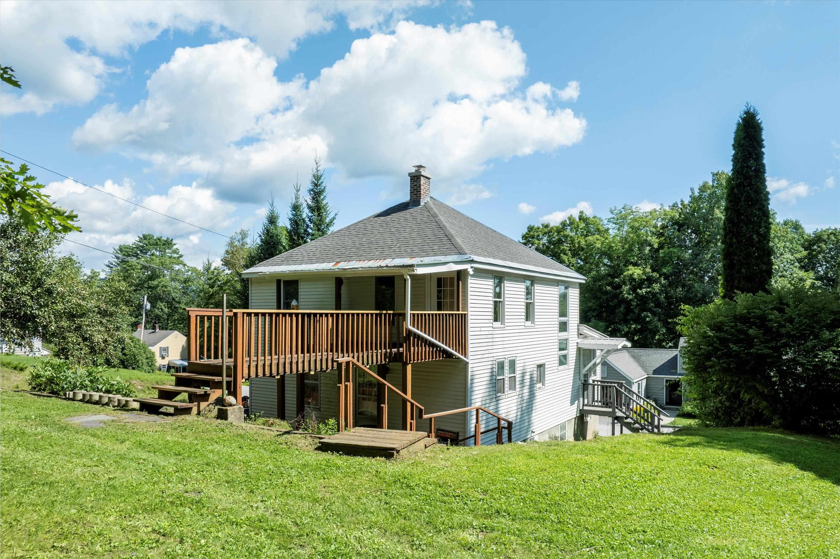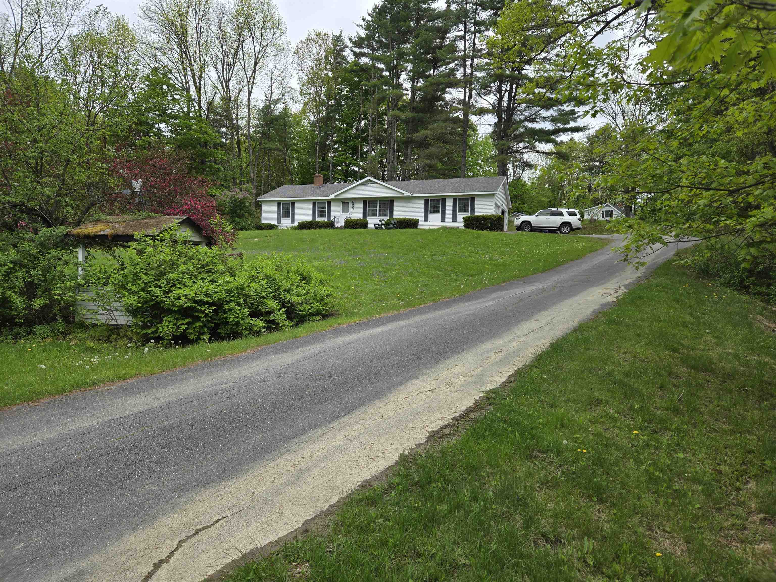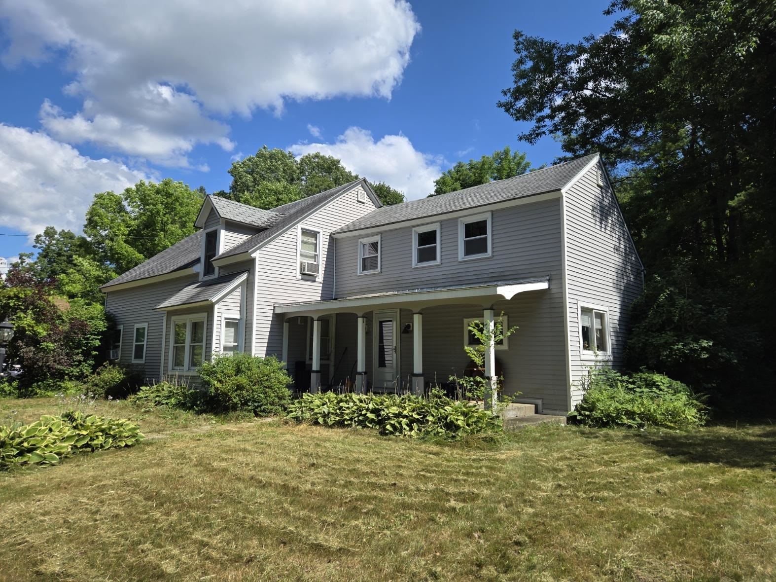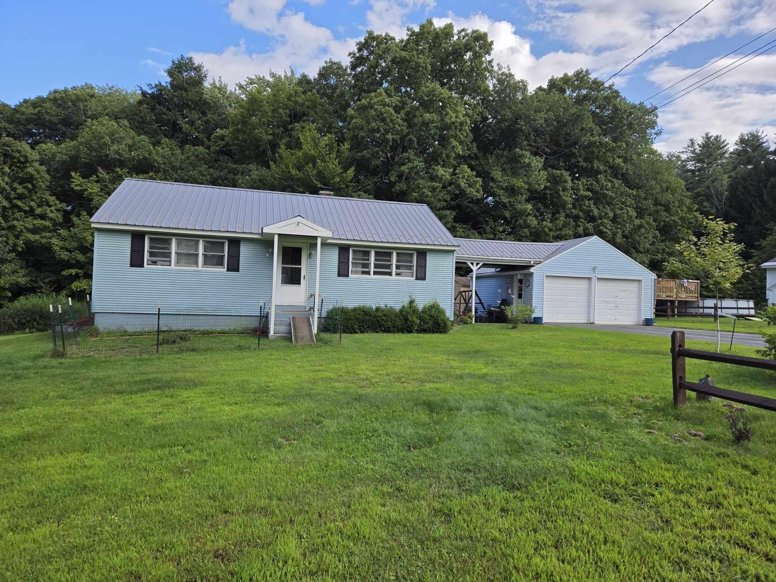1 of 39






General Property Information
- Property Status:
- Active
- Price:
- $239, 000
- Assessed:
- $0
- Assessed Year:
- County:
- VT-Windsor
- Acres:
- 0.33
- Property Type:
- Single Family
- Year Built:
- 1930
- Agency/Brokerage:
- Jeremy Collins
Ridgeline Real Estate - Bedrooms:
- 2
- Total Baths:
- 2
- Sq. Ft. (Total):
- 1404
- Tax Year:
- 2025
- Taxes:
- $4, 776
- Association Fees:
Welcome to your charming retreat in the desirable hill section of Springfield, VT! This inviting 2-bedroom, 1.5-bath home offers the perfect blend of comfort and functionality. Set on a .33-acre lot with sloping land, this property is brimming with potential. The main house features a cozy living area, a blank-slate kitchen, and two comfortable bedrooms. It is ideal for small households, or those looking to downsize. The 1.5 baths ensure convenience and privacy. The basement offers ample storage and laundry space. A standout feature of this property is the underneath garage, complete with an adjoining workshop space. Whether you're a hobbyist, DIY enthusiast, or need extra storage, this versatile area is ready to meet your needs. But that's not all—step outside to discover a delightful he/she shed, perfect for a home office, art studio, or private retreat. Surrounded by nature, it's a peaceful spot to unleash your creativity or unwind. The sloping land adds character to the property and offers potential for landscaping or gardening. Enjoy the tranquility of this sought-after neighborhood while being just minutes from downtown Springfield, local schools, and amenities. Take advantage of the opportunity to make this unique property your own!
Interior Features
- # Of Stories:
- 2
- Sq. Ft. (Total):
- 1404
- Sq. Ft. (Above Ground):
- 1404
- Sq. Ft. (Below Ground):
- 0
- Sq. Ft. Unfinished:
- 798
- Rooms:
- 4
- Bedrooms:
- 2
- Baths:
- 2
- Interior Desc:
- Blinds, Dining Area, Storage - Indoor, Laundry - Basement
- Appliances Included:
- Dryer, Washer, Water Heater - Oil
- Flooring:
- Hardwood, Laminate, Other
- Heating Cooling Fuel:
- Oil
- Water Heater:
- Basement Desc:
- Concrete, Slab, Stairs - Interior, Walkout
Exterior Features
- Style of Residence:
- Colonial
- House Color:
- White
- Time Share:
- No
- Resort:
- Exterior Desc:
- Exterior Details:
- Porch - Enclosed, Shed
- Amenities/Services:
- Land Desc.:
- Corner, Hilly
- Suitable Land Usage:
- Roof Desc.:
- Metal, Shingle - Architectural
- Driveway Desc.:
- Paved
- Foundation Desc.:
- Slab - Concrete
- Sewer Desc.:
- Public
- Garage/Parking:
- Yes
- Garage Spaces:
- 1
- Road Frontage:
- 75
Other Information
- List Date:
- 2024-08-13
- Last Updated:
- 2024-08-13 16:12:02






