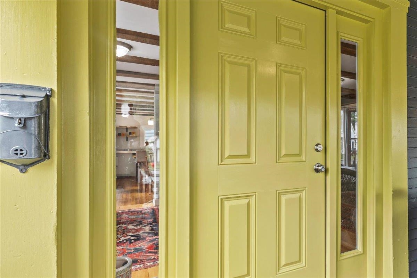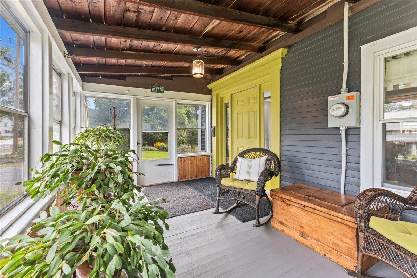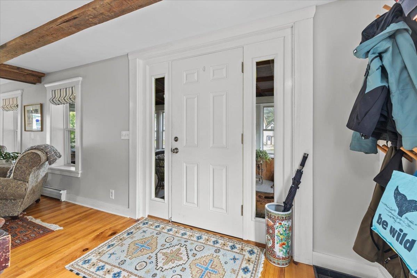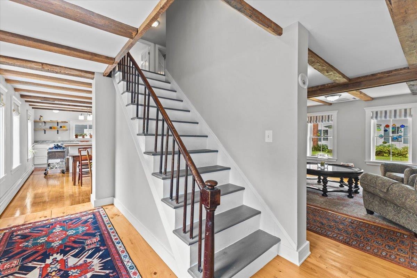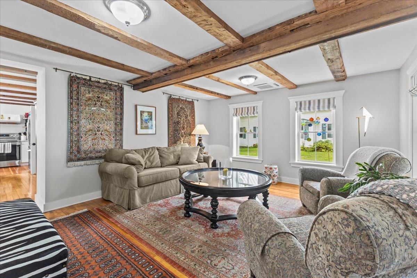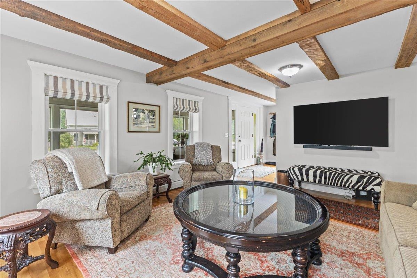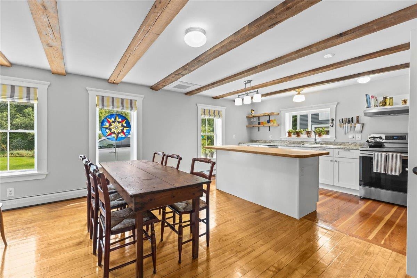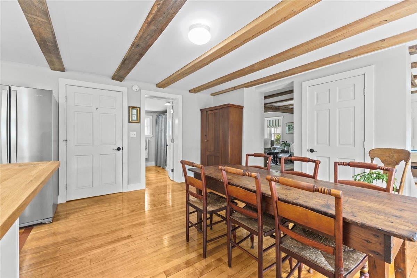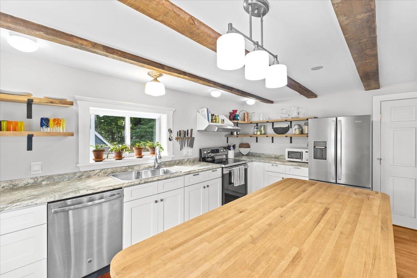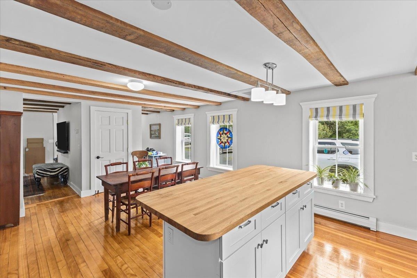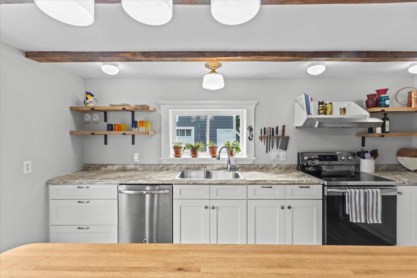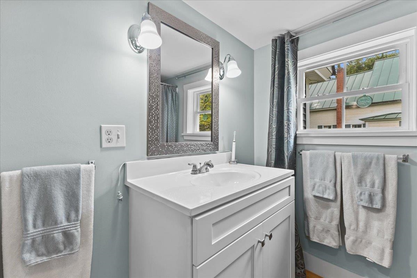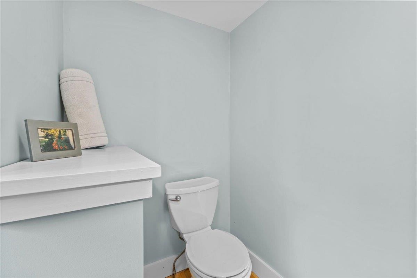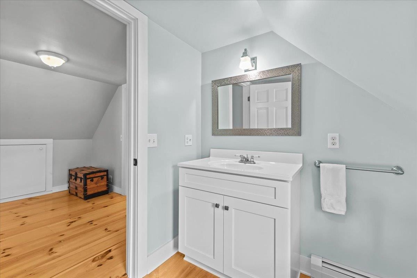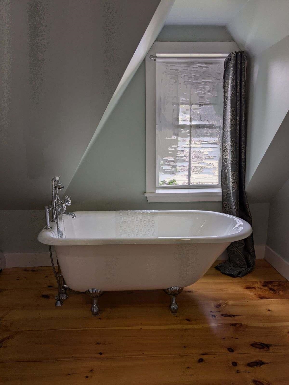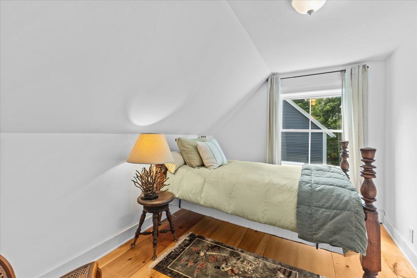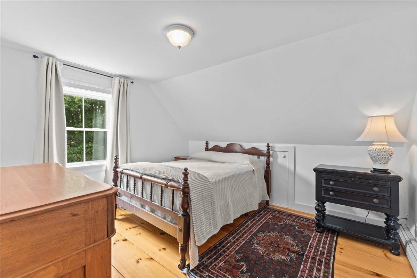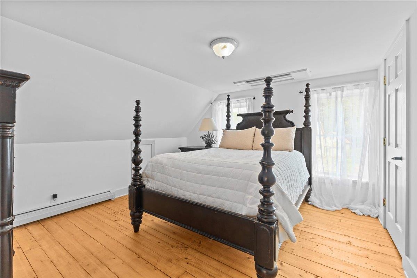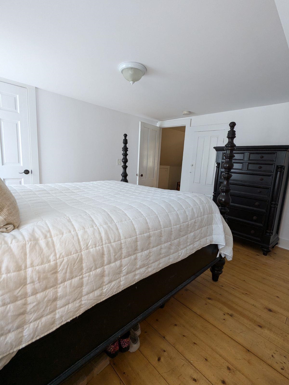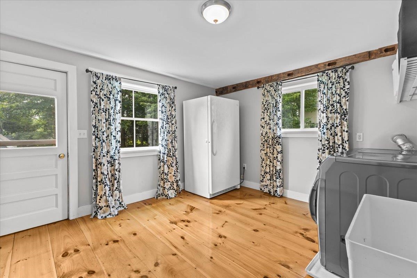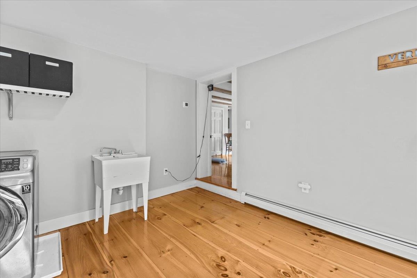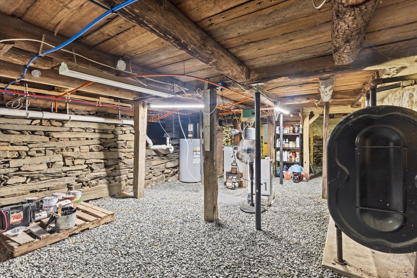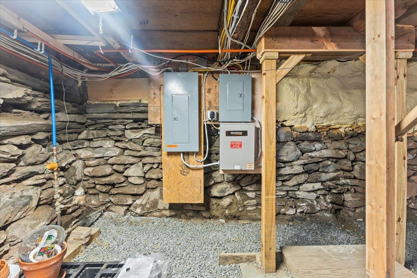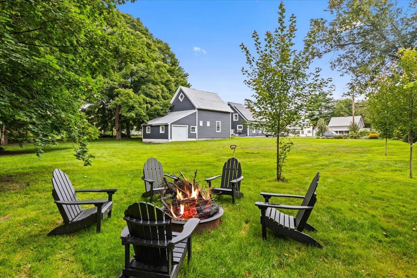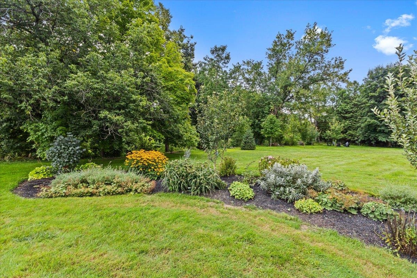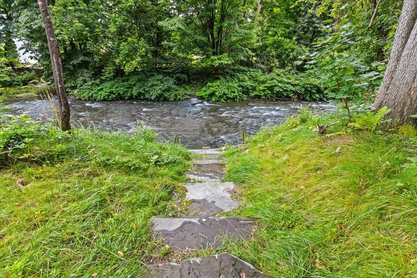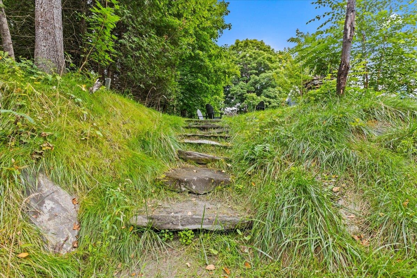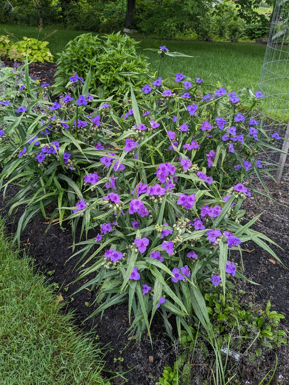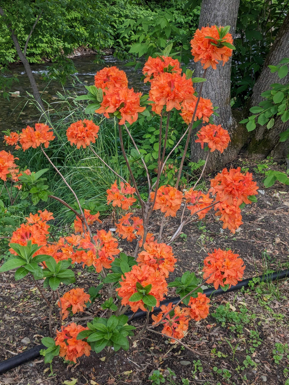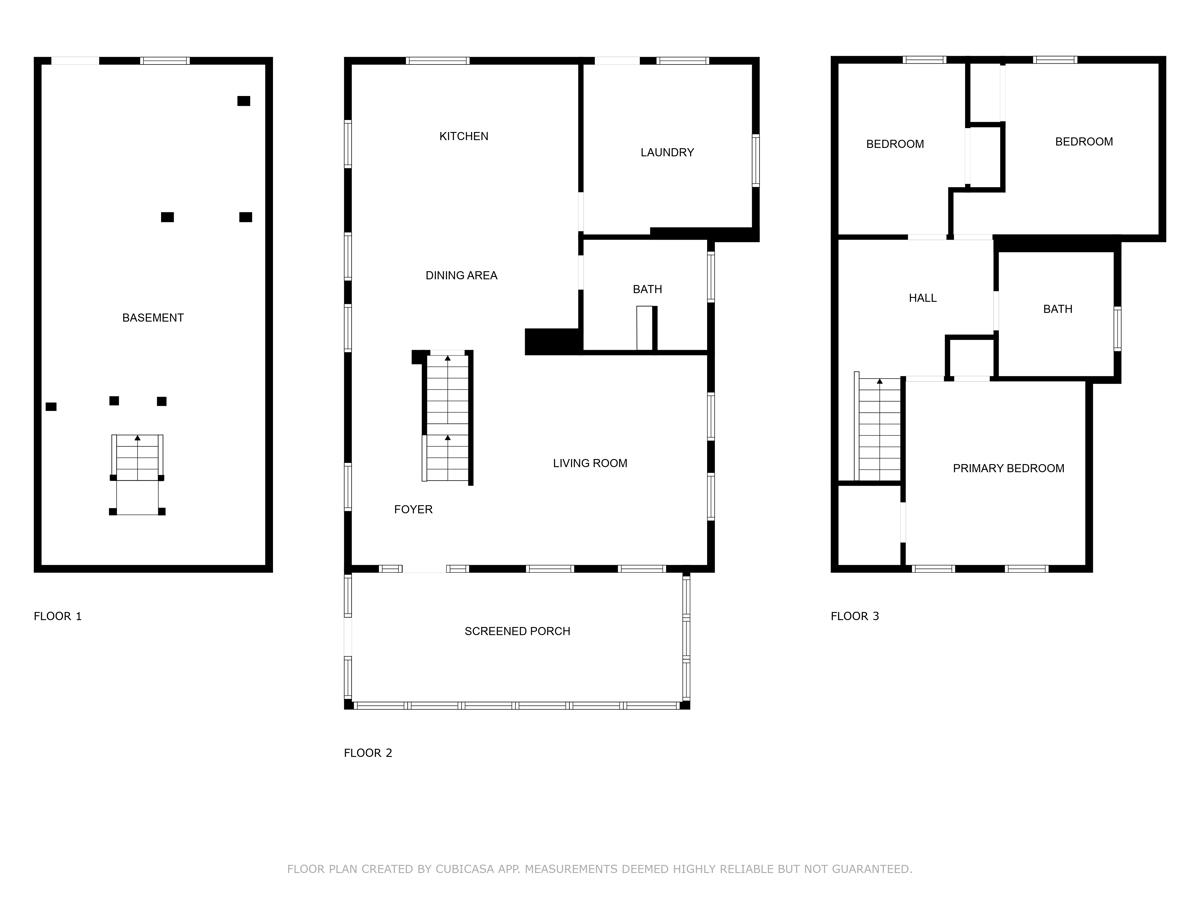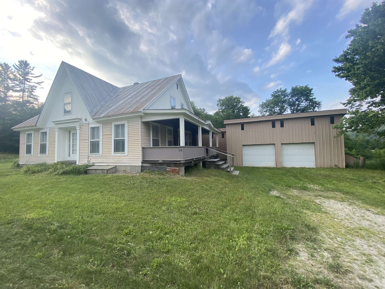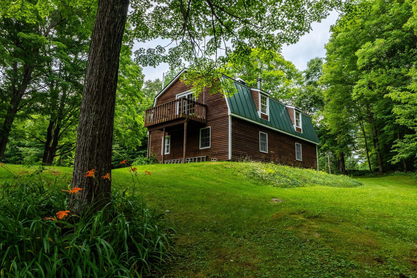1 of 36
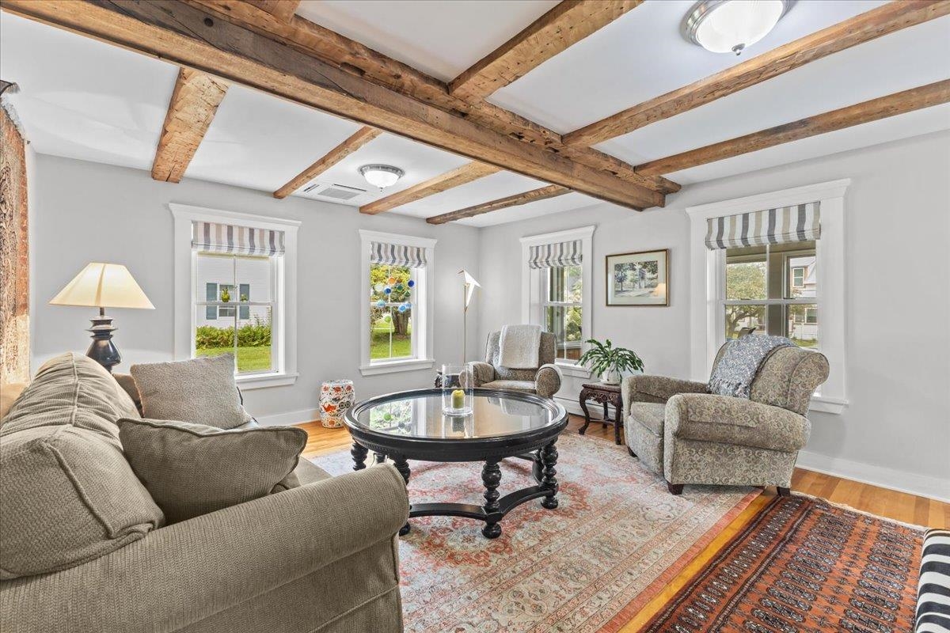
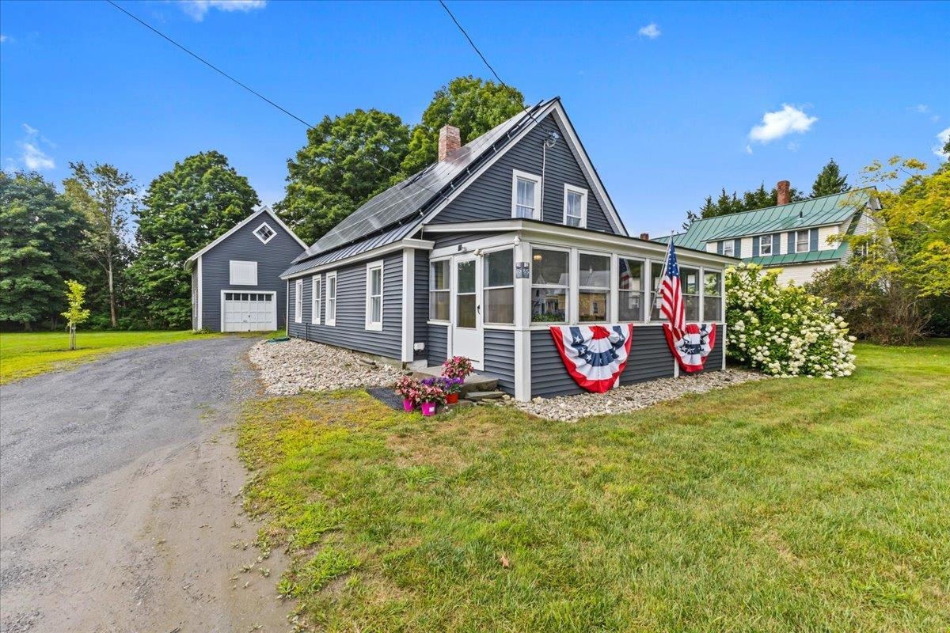
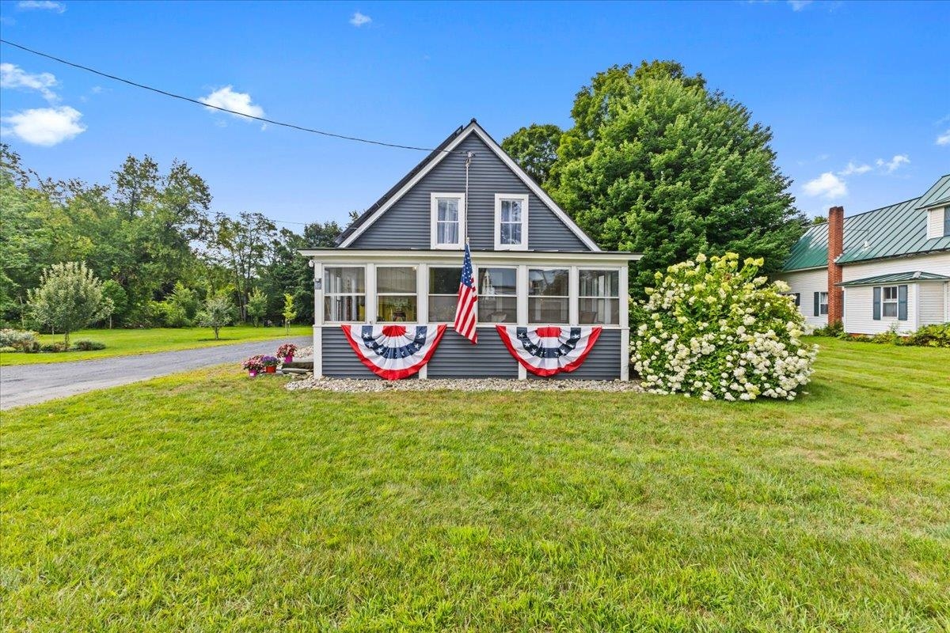
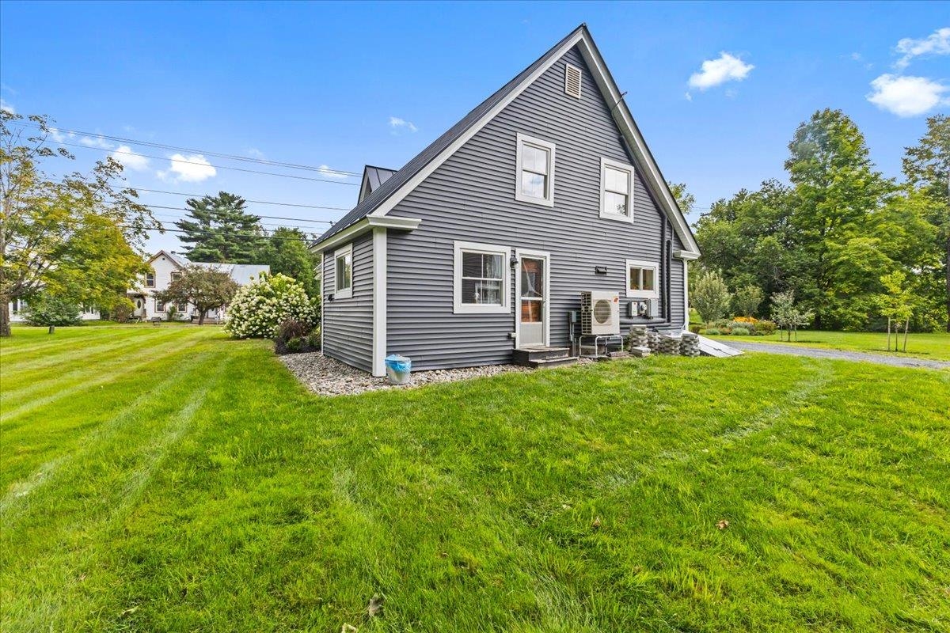
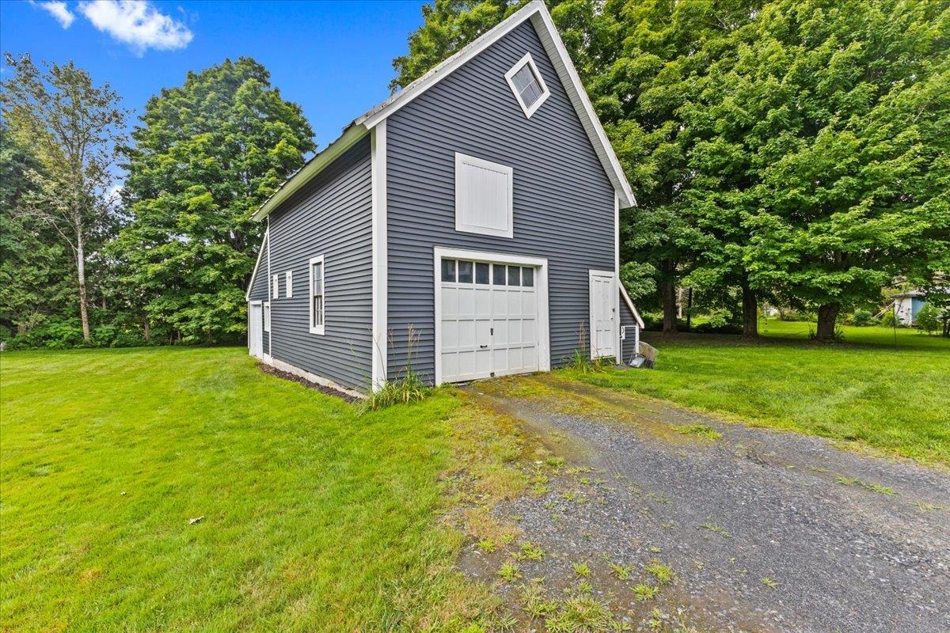
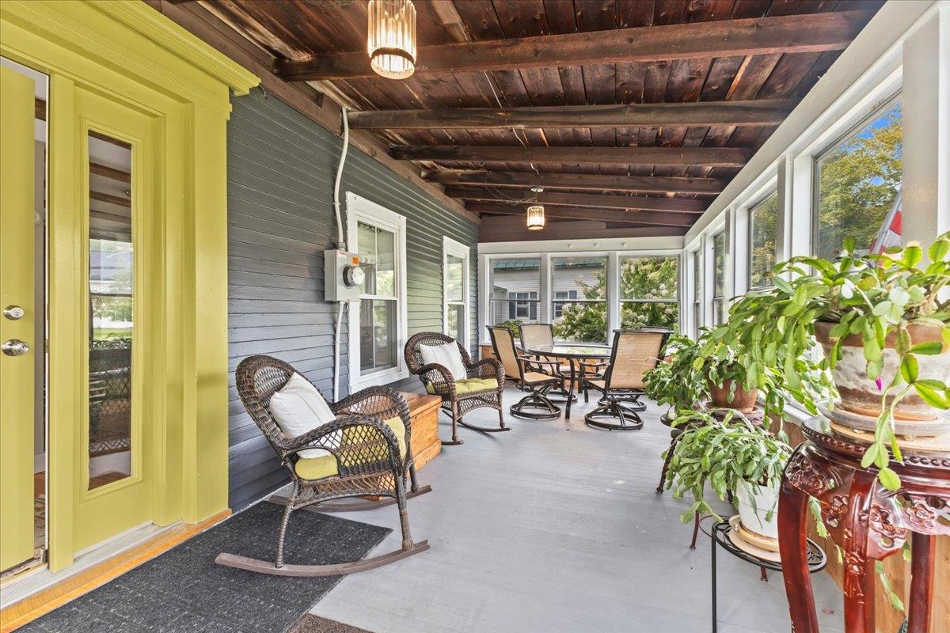
General Property Information
- Property Status:
- Active
- Price:
- $399, 000
- Assessed:
- $0
- Assessed Year:
- County:
- VT-Orange
- Acres:
- 0.81
- Property Type:
- Single Family
- Year Built:
- 1850
- Agency/Brokerage:
- Darcy Handy
RE/MAX North Professionals - Bedrooms:
- 3
- Total Baths:
- 2
- Sq. Ft. (Total):
- 1717
- Tax Year:
- 2023
- Taxes:
- $2, 925
- Association Fees:
Welcome to this meticulously restored 3 bedroom 1850 farmhouse featuring all new systems, a modern kitchen, & two newly renovated bathrooms. This charming residence offers excellent insulation with new windows & an energy-efficient front door adorned with sidelights. Throughout the first floor, you'll find exposed original beams that add character and historical charm. The window trims reflect the home's period style, & there's a mix of original hardwood & new wide pine flooring both upstairs & downstairs. A spacious enclosed three season front porch provides a perfect spot to relax & enjoy the surroundings. Situated on a generous .81 acre lot with sidewalks leading to town, 1 mile to Gifford a short drive to Interstate 89, this property offers both convenience. The backyard is shaded by large maple trees, has a nice brookside fire pit & natural stone steps leading to Ayer's Brook. There's plenty of room for gardens & even has 2 fruiting apple trees & a fruiting cherry tree. The barn has a new roof as of August 2024 & features a lean-to workshop, ample loft storage, & garage space below. Enjoy the energy efficiency with the owned solar panels! Come see it for yourself & don't miss the chance to own this worry free home with many updates.
Interior Features
- # Of Stories:
- 1.5
- Sq. Ft. (Total):
- 1717
- Sq. Ft. (Above Ground):
- 1717
- Sq. Ft. (Below Ground):
- 0
- Sq. Ft. Unfinished:
- 796
- Rooms:
- 6
- Bedrooms:
- 3
- Baths:
- 2
- Interior Desc:
- Dining Area, Kitchen Island, Kitchen/Dining, Laundry Hook-ups, Walk-in Closet, Window Treatment, Laundry - 1st Floor
- Appliances Included:
- Dishwasher, Dryer, Microwave, Refrigerator, Washer, Stove - Electric, Exhaust Fan
- Flooring:
- Hardwood, Softwood
- Heating Cooling Fuel:
- Electric, Oil
- Water Heater:
- Basement Desc:
- Bulkhead, Dirt Floor, Stairs - Interior, Unfinished, Interior Access
Exterior Features
- Style of Residence:
- Farmhouse
- House Color:
- Gray
- Time Share:
- No
- Resort:
- Exterior Desc:
- Exterior Details:
- Barn, Garden Space, Natural Shade, Outbuilding, Porch - Enclosed, Window Screens
- Amenities/Services:
- Land Desc.:
- Level
- Suitable Land Usage:
- Roof Desc.:
- Metal
- Driveway Desc.:
- Gravel
- Foundation Desc.:
- Stone
- Sewer Desc.:
- Public
- Garage/Parking:
- Yes
- Garage Spaces:
- 1
- Road Frontage:
- 0
Other Information
- List Date:
- 2024-08-13
- Last Updated:
- 2024-09-01 17:36:50


