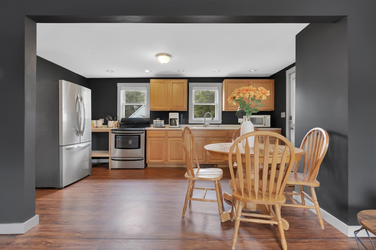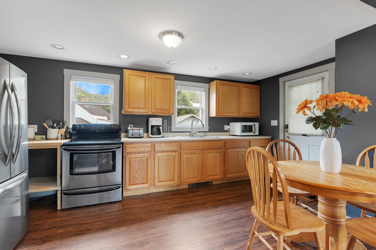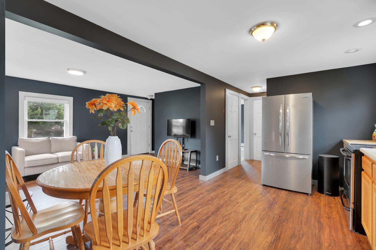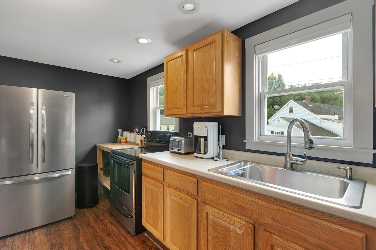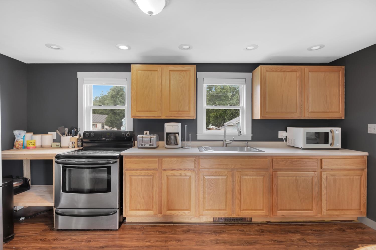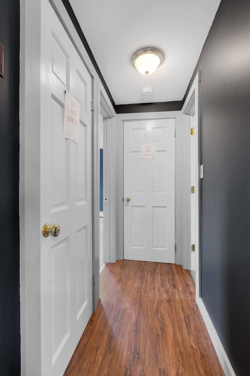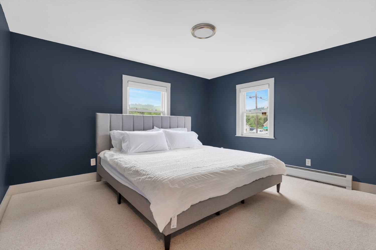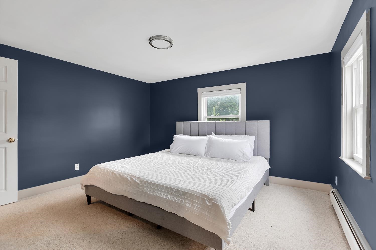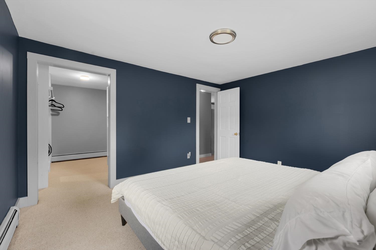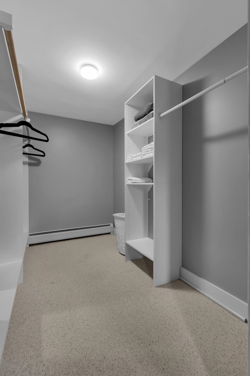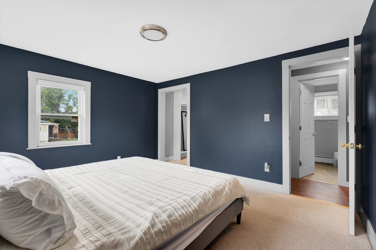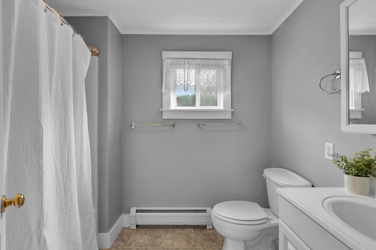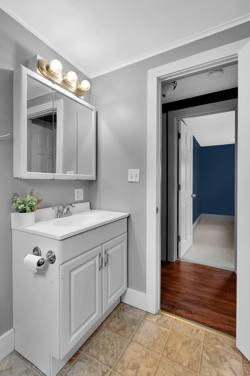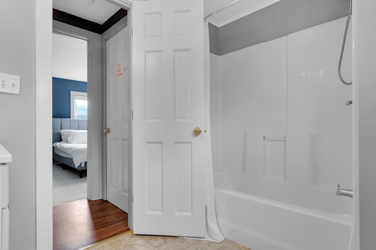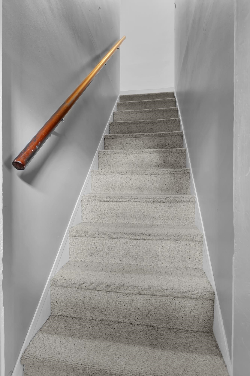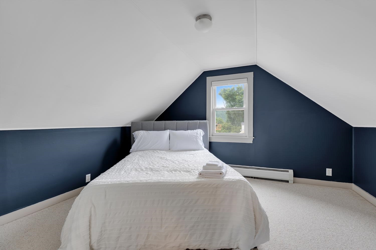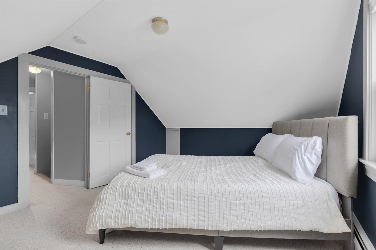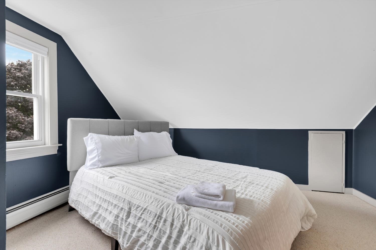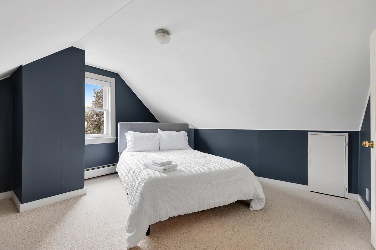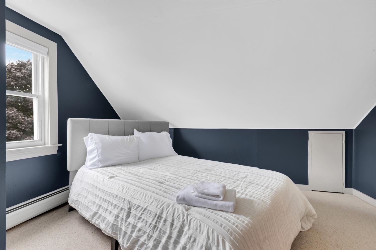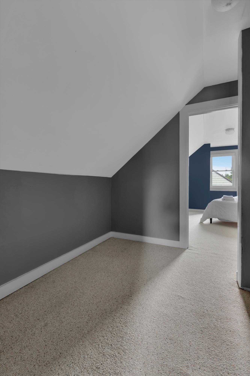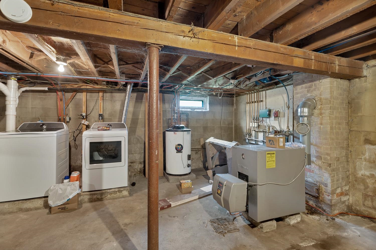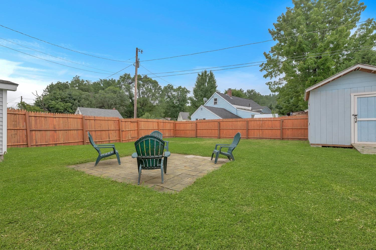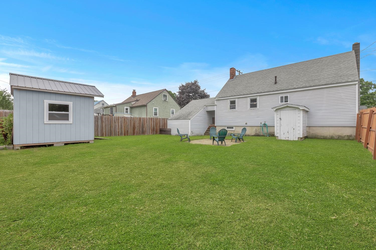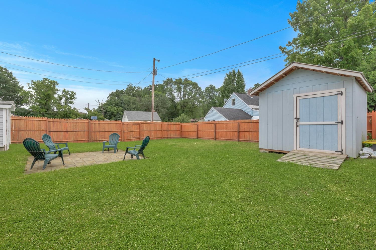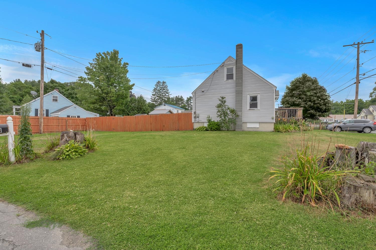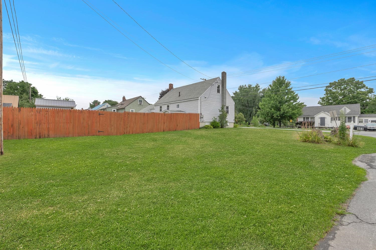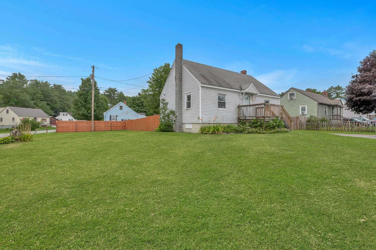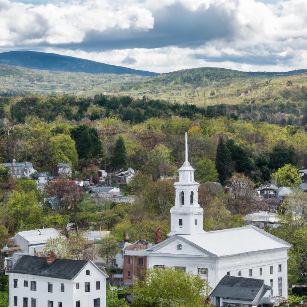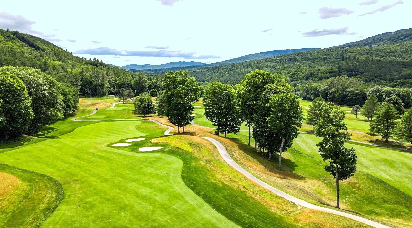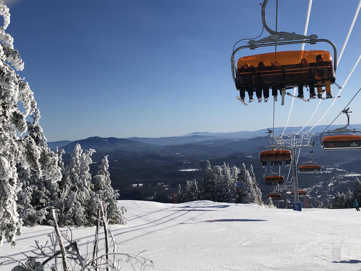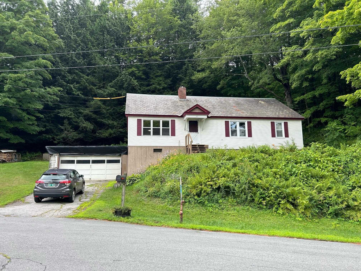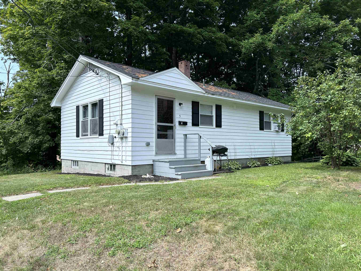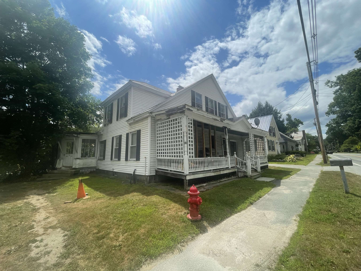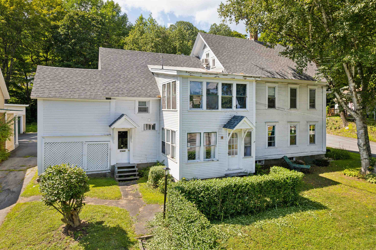1 of 37
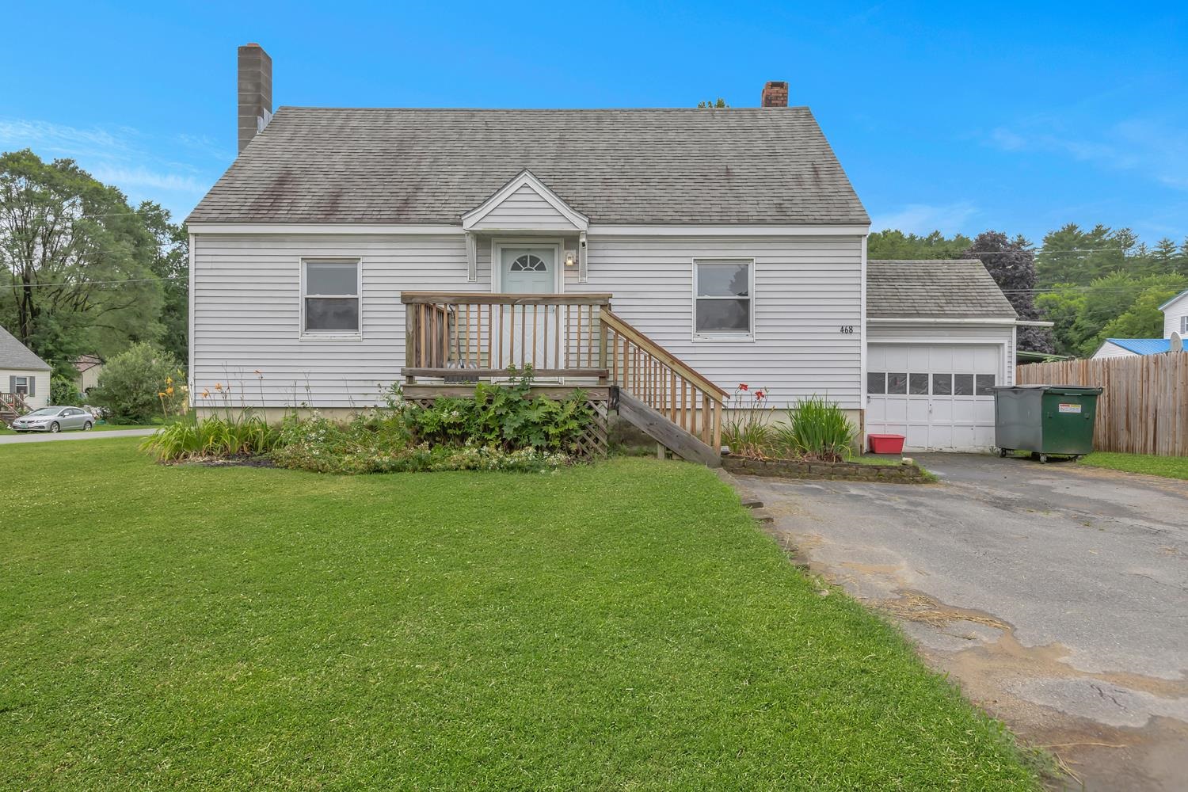
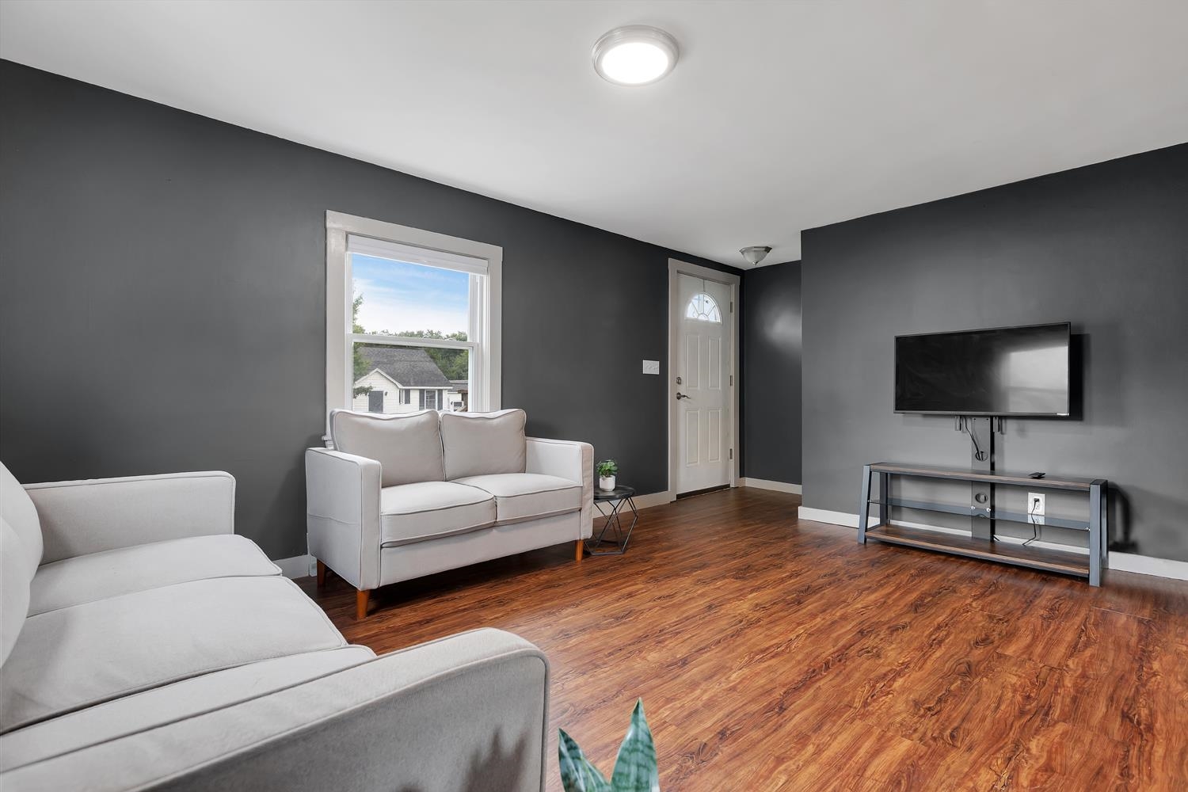
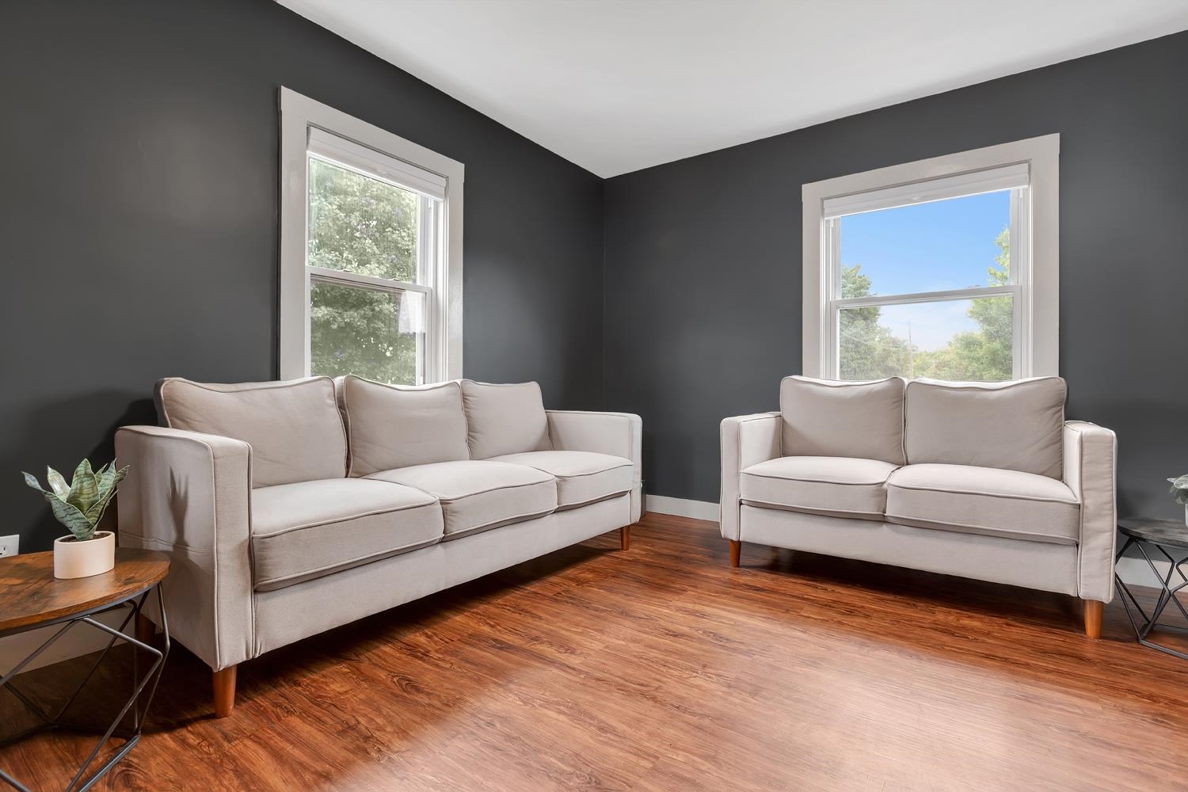


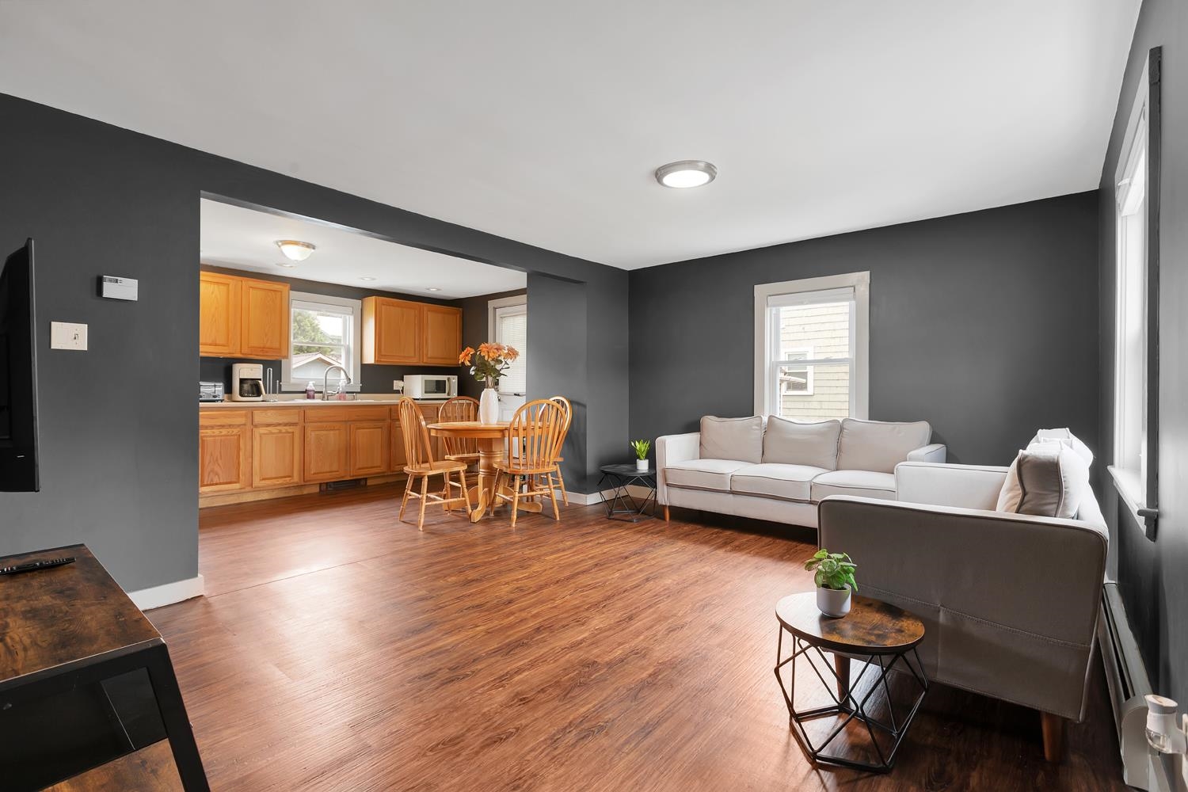
General Property Information
- Property Status:
- Active Under Contract
- Price:
- $255, 000
- Assessed:
- $0
- Assessed Year:
- County:
- VT-Windsor
- Acres:
- 0.25
- Property Type:
- Single Family
- Year Built:
- 1940
- Agency/Brokerage:
- Frank Provance
Diamond Realty - Bedrooms:
- 3
- Total Baths:
- 1
- Sq. Ft. (Total):
- 960
- Tax Year:
- 2024
- Taxes:
- $3, 242
- Association Fees:
Come check out this Main St., turn-key charmer, on a level corner lot, in the Village of Chester. A great neighborhood, walking distance to local shops, schools and in town amenities. You'll love the convenience of the attached (via breezeway) one car garage. This home boasts new paint in every room, updated floors, kitchen and bath, with new furnishings and mattresses. The lighting in the living room and primary bedroom has been recently updated as well as a new washer/dryer and expansion tank on the boiler. The patio was refurbished and the list goes on. Enjoy the open concept of the kitchen, dining and living spaces this home has to offer. The primary bedroom on the first floor has a walk-in closet and situated right next to the full bath. Head upstairs to two spacious bedrooms and a quaint nook for reading, working or just chillin. Come check out this turn key home today!
Interior Features
- # Of Stories:
- 2
- Sq. Ft. (Total):
- 960
- Sq. Ft. (Above Ground):
- 960
- Sq. Ft. (Below Ground):
- 0
- Sq. Ft. Unfinished:
- 660
- Rooms:
- 8
- Bedrooms:
- 3
- Baths:
- 1
- Interior Desc:
- Attic - Hatch/Skuttle, Blinds, Dining Area, Draperies, Furnished, Kitchen/Dining, Living/Dining, Walk-in Closet, Window Treatment, Laundry - Basement
- Appliances Included:
- Dryer, Microwave, Range - Electric, Refrigerator, Washer, Stove - Electric, Water Heater - Off Boiler, Water Heater - Oil, Water Heater
- Flooring:
- Carpet, Combination, Manufactured, Tile, Vinyl Plank
- Heating Cooling Fuel:
- Oil
- Water Heater:
- Basement Desc:
- Unfinished
Exterior Features
- Style of Residence:
- Cape
- House Color:
- white
- Time Share:
- No
- Resort:
- Exterior Desc:
- Exterior Details:
- Fence - Full, Patio, Shed, Storage, Windows - Double Pane
- Amenities/Services:
- Land Desc.:
- Corner, Level
- Suitable Land Usage:
- Roof Desc.:
- Shingle, Shingle - Asphalt
- Driveway Desc.:
- Paved
- Foundation Desc.:
- Block
- Sewer Desc.:
- Public
- Garage/Parking:
- Yes
- Garage Spaces:
- 1
- Road Frontage:
- 77
Other Information
- List Date:
- 2024-08-12
- Last Updated:
- 2024-08-17 15:31:57


