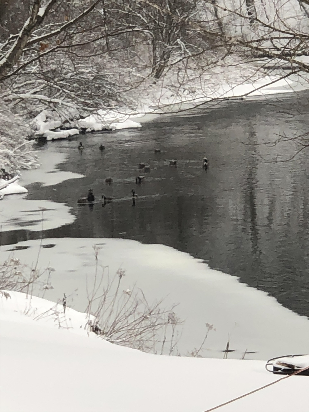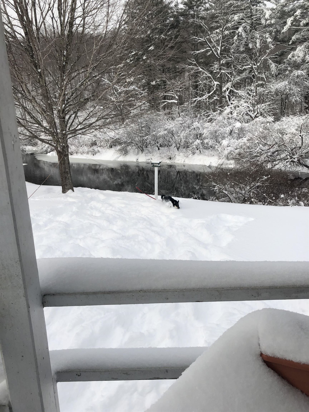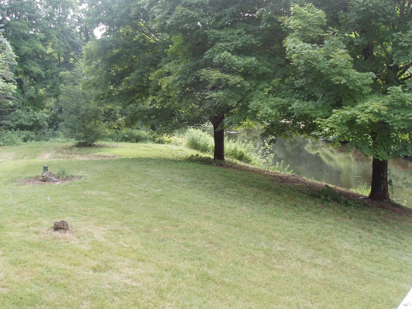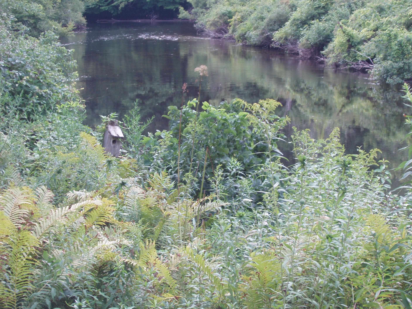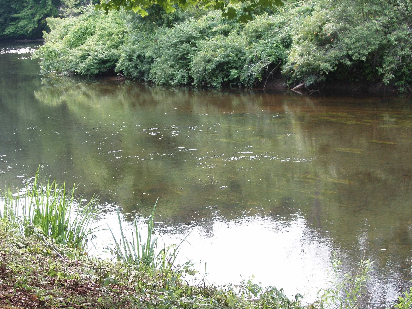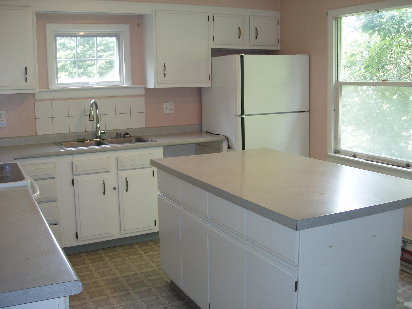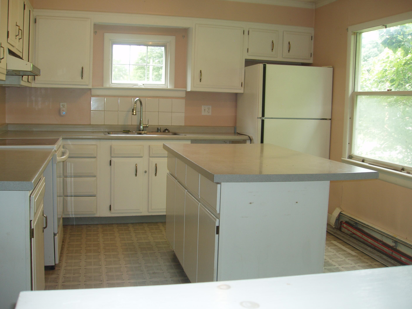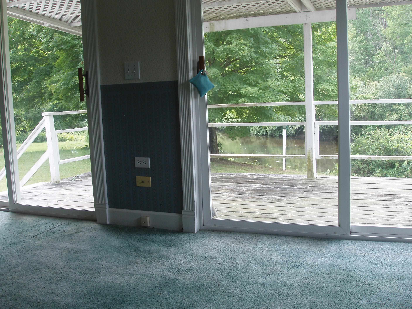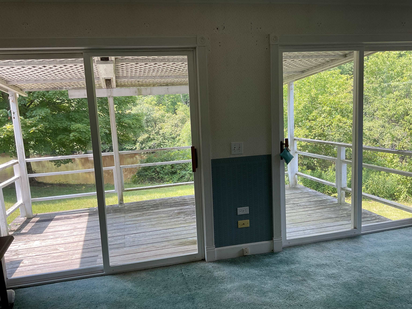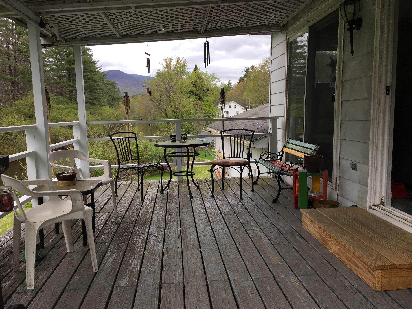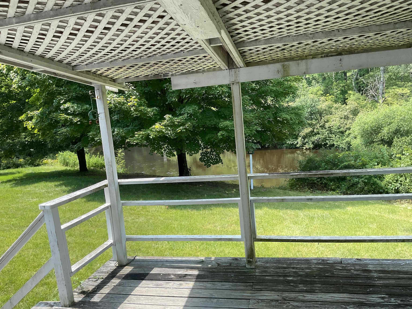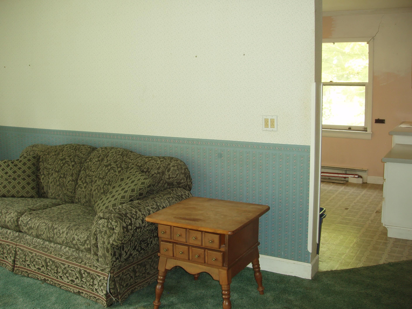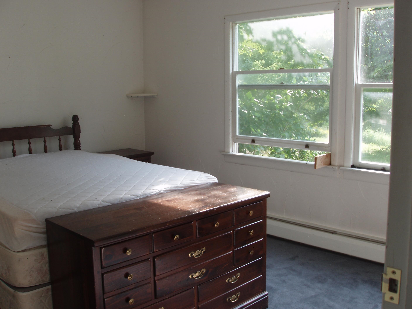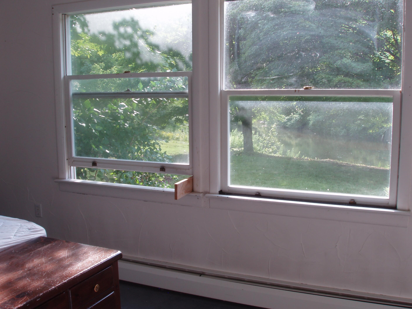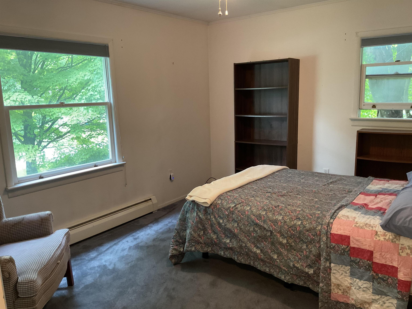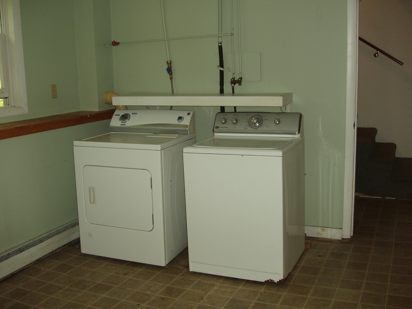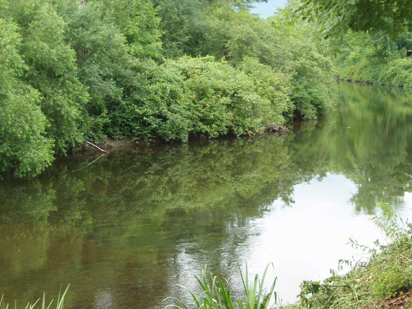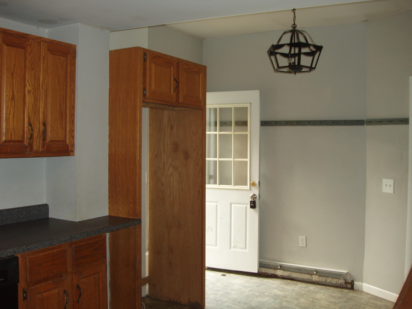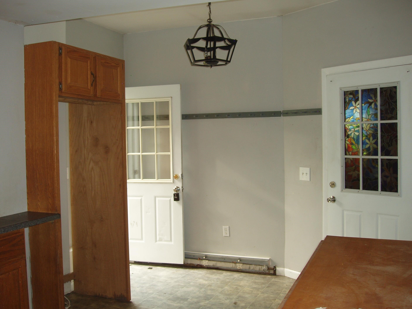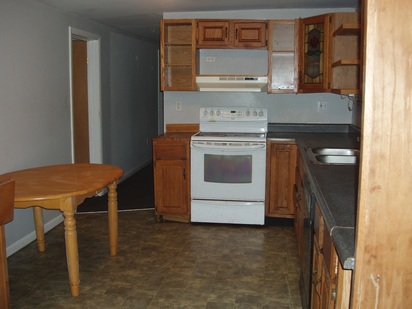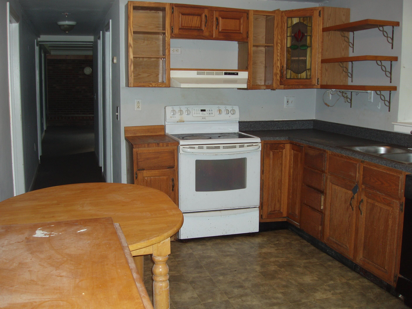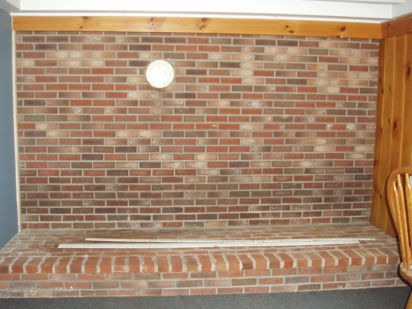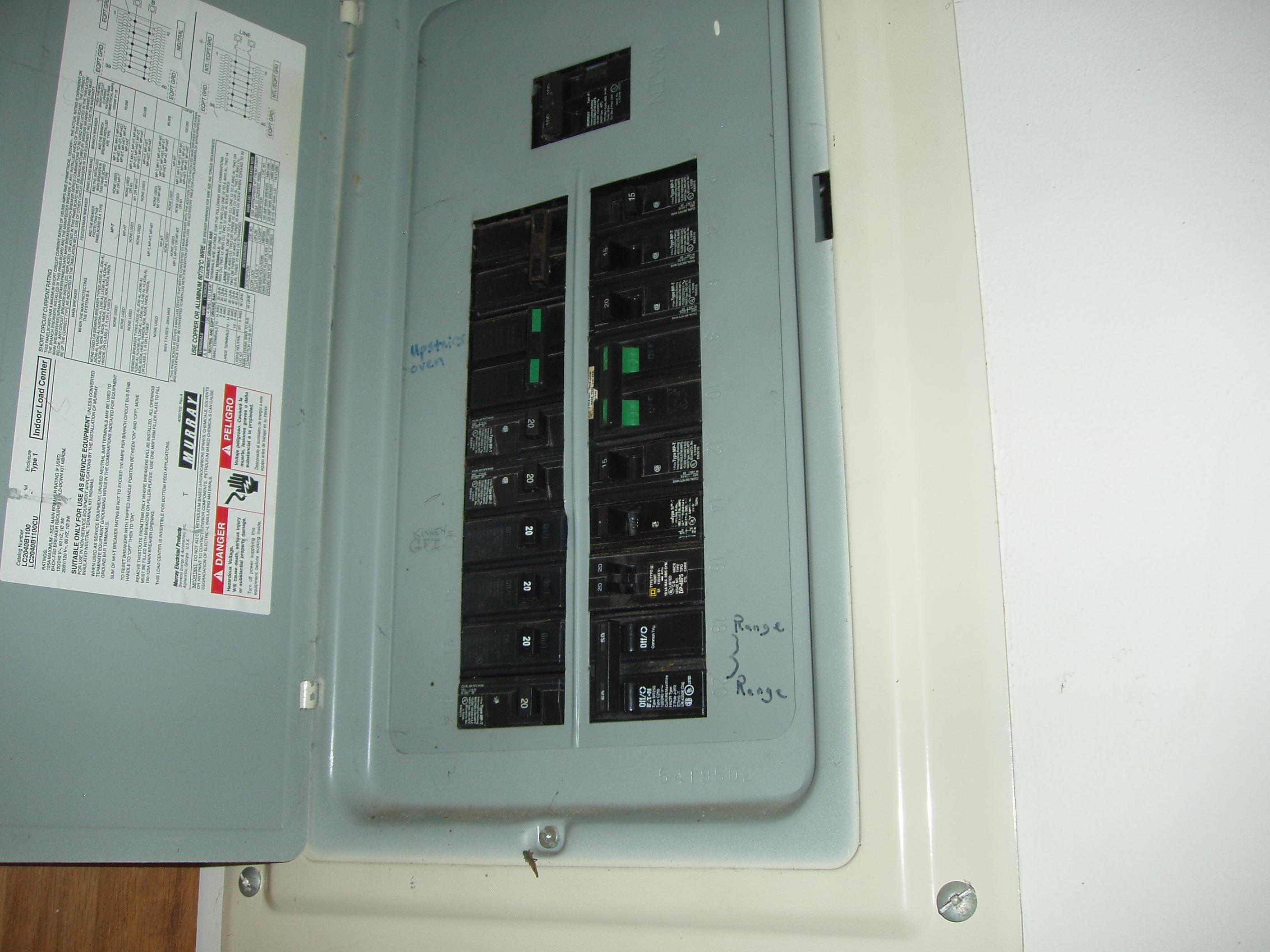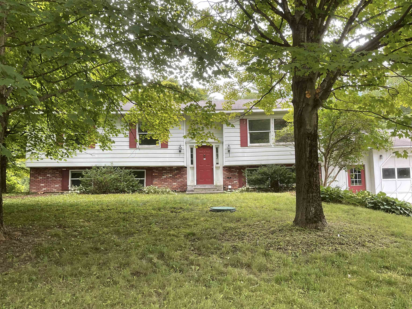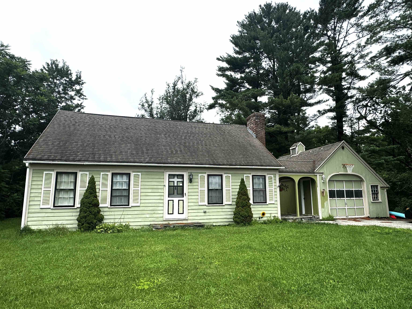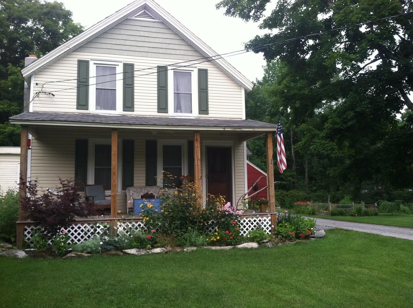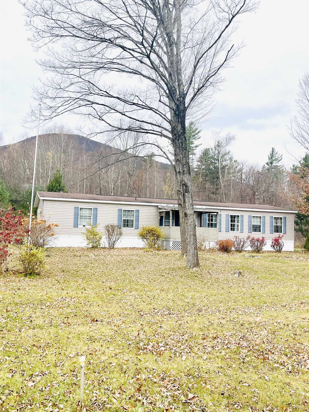1 of 31
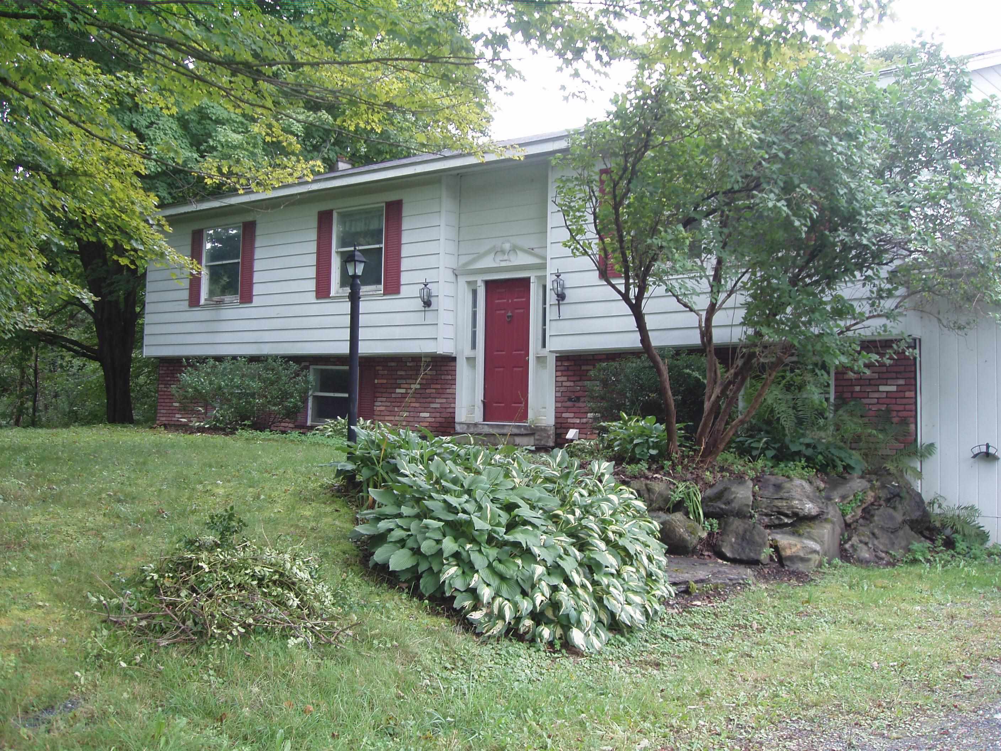

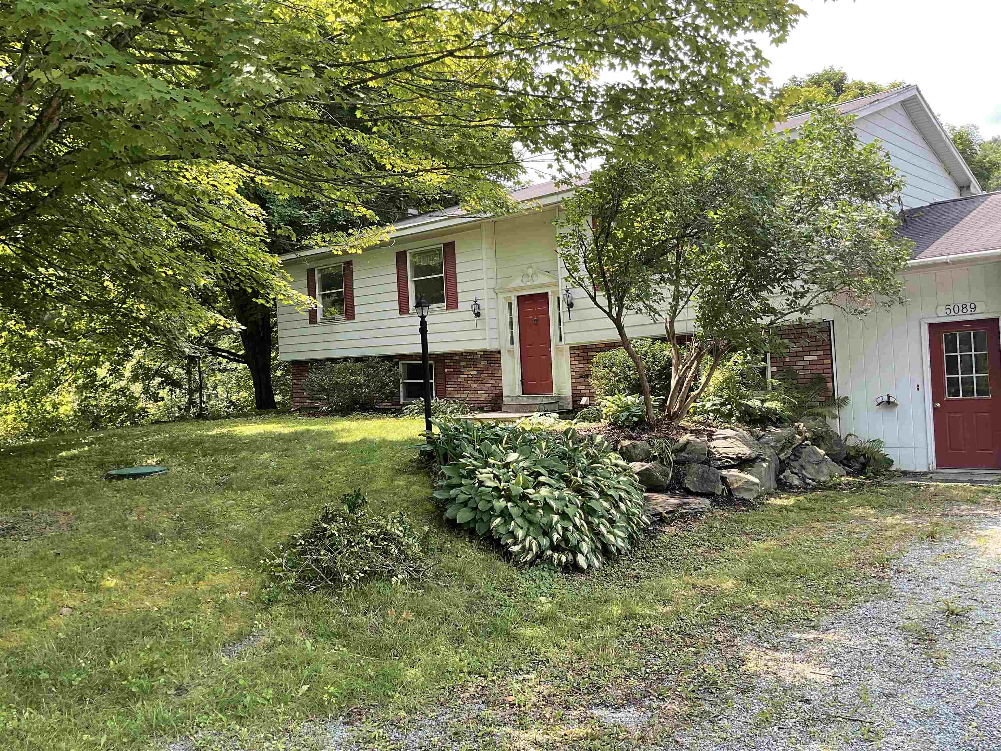
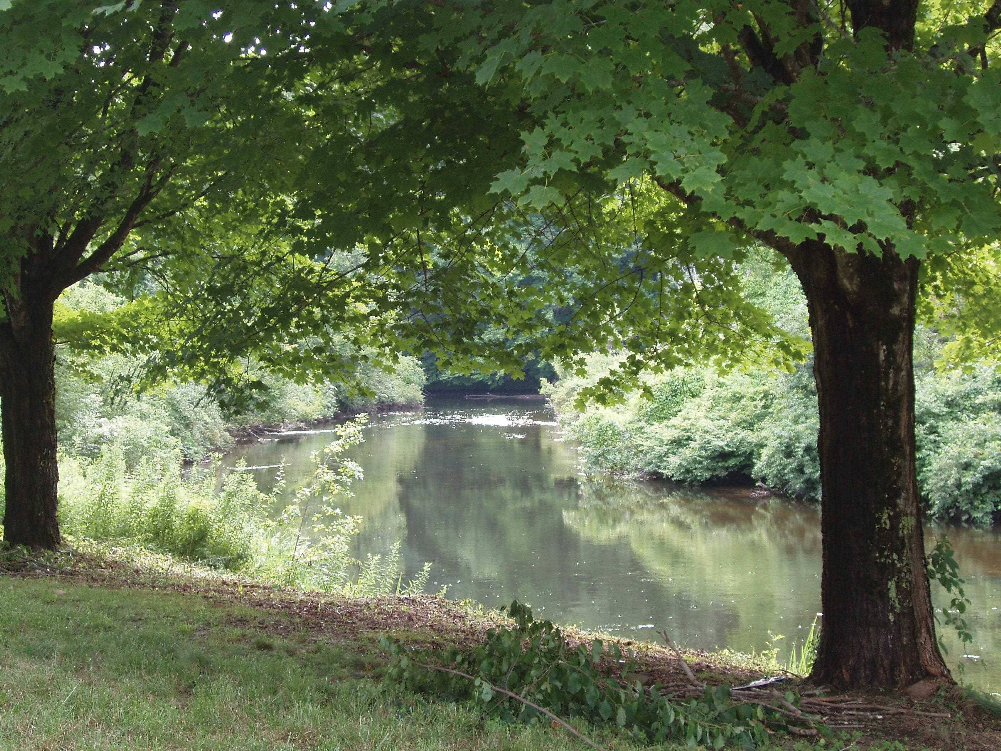
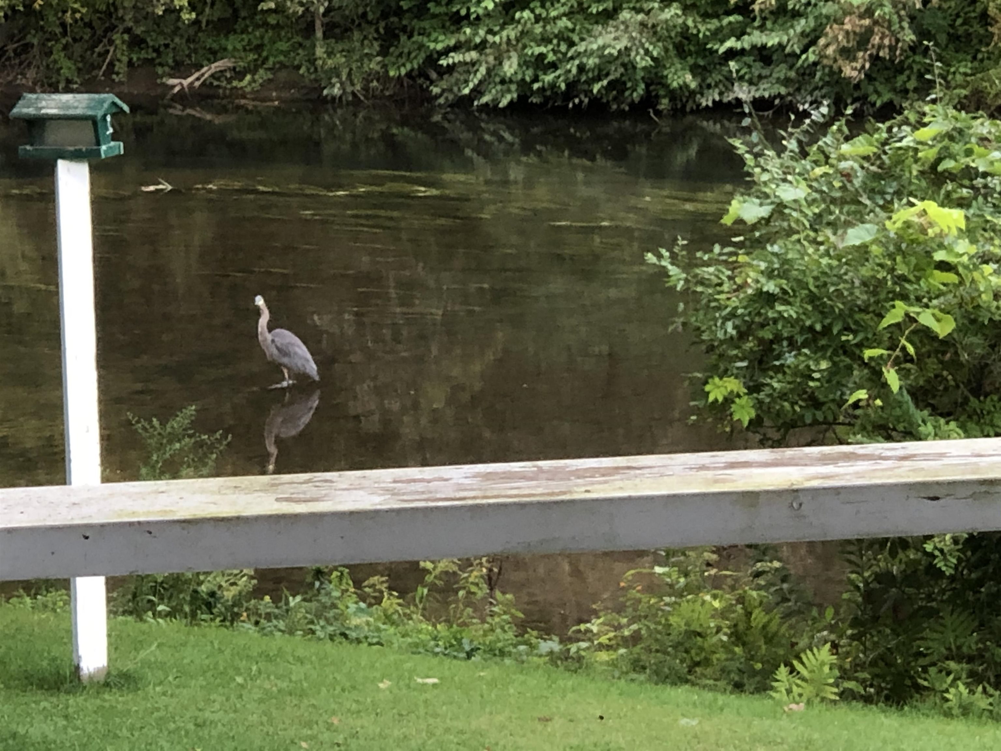
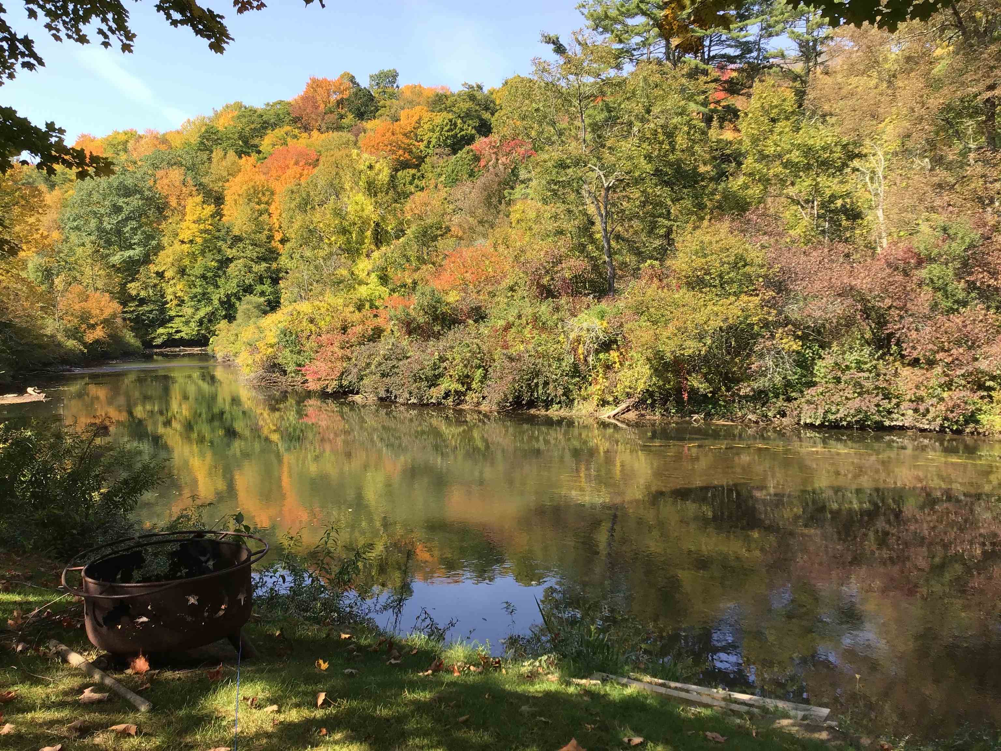
General Property Information
- Property Status:
- Active
- Price:
- $229, 000
- Assessed:
- $0
- Assessed Year:
- County:
- VT-Bennington
- Acres:
- 0.30
- Property Type:
- Single Family
- Year Built:
- 1976
- Agency/Brokerage:
- Patricia Trudel
RE/MAX Four Seasons - Bedrooms:
- 3
- Total Baths:
- 3
- Sq. Ft. (Total):
- 2206
- Tax Year:
- 2024
- Taxes:
- $4, 266
- Association Fees:
MUST SELL - PRICE REDUCTION. Battenkill River Frontage Mountain views in the winter. Great use of space upstairs 2 bedrms with an office, center island kitchen and living/dining with 2 sliding glass doors access the back deck. Added feature bright spacious guest quarters with private entry on ground level with kitchen, living room with hook-up for wood stove or pellet stove, bedroom and full bath. Oversized 2 car garage with a work bench and great storage with shelves and cabinets. Commercially zoned. - Fish, Swim, Kayak on the Battenkill. 2 minutes to the center of Arlington. or 9 miles to Manchester. Needs plumbing and heating repairs or replacement from freeze up. Waiting for adjusters quote. Being sold as is. Commercially zoned.
Interior Features
- # Of Stories:
- 2
- Sq. Ft. (Total):
- 2206
- Sq. Ft. (Above Ground):
- 1146
- Sq. Ft. (Below Ground):
- 1060
- Sq. Ft. Unfinished:
- 0
- Rooms:
- 9
- Bedrooms:
- 3
- Baths:
- 3
- Interior Desc:
- Ceiling Fan, In-Law Suite, Kitchen Island, Living/Dining, Wood Stove Hook-up, Laundry - Basement, Attic - Pulldown
- Appliances Included:
- Cooktop - Electric, Refrigerator
- Flooring:
- Carpet, Vinyl
- Heating Cooling Fuel:
- Oil
- Water Heater:
- Basement Desc:
- Daylight, Finished, Walkout
Exterior Features
- Style of Residence:
- Raised Ranch
- House Color:
- White
- Time Share:
- No
- Resort:
- Exterior Desc:
- Exterior Details:
- Porch - Covered
- Amenities/Services:
- Land Desc.:
- Mountain View, Open, River Frontage
- Suitable Land Usage:
- Roof Desc.:
- Shingle
- Driveway Desc.:
- Gravel
- Foundation Desc.:
- Slab - Concrete
- Sewer Desc.:
- Septic
- Garage/Parking:
- Yes
- Garage Spaces:
- 2
- Road Frontage:
- 125
Other Information
- List Date:
- 2024-08-12
- Last Updated:
- 2024-11-18 20:39:16


