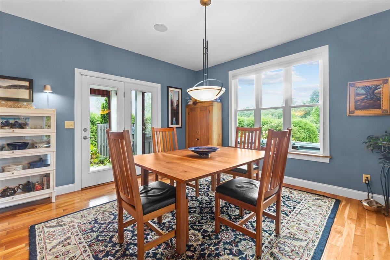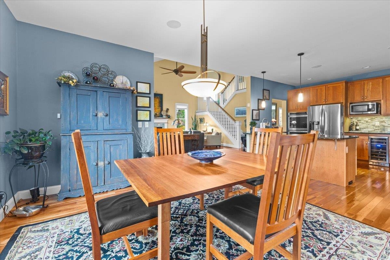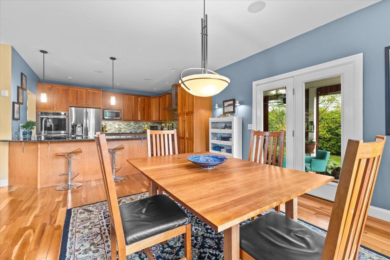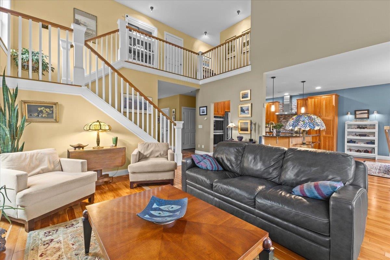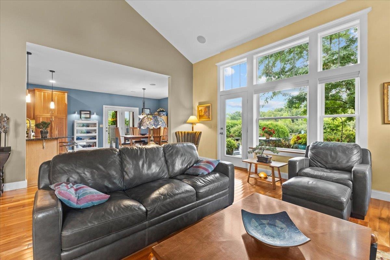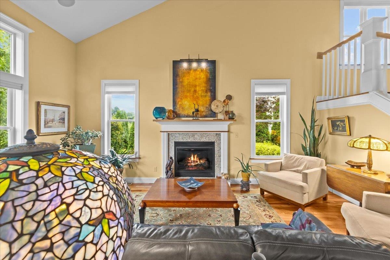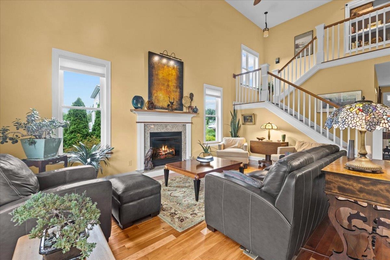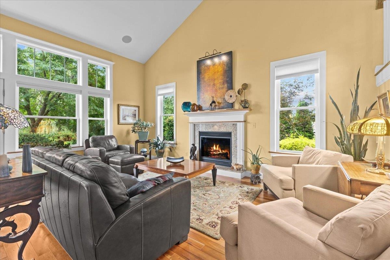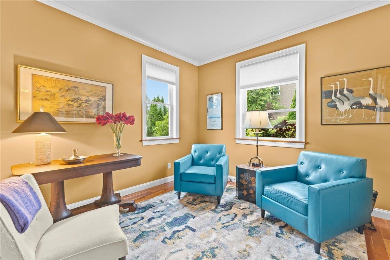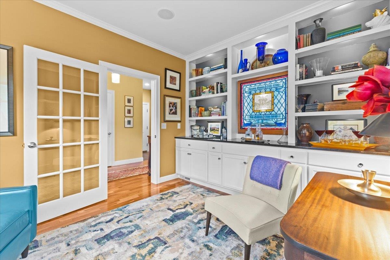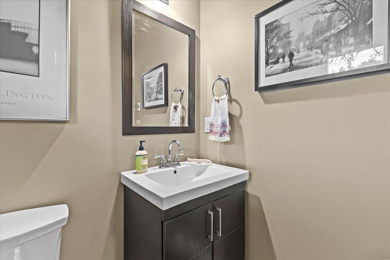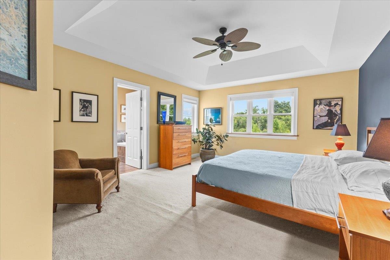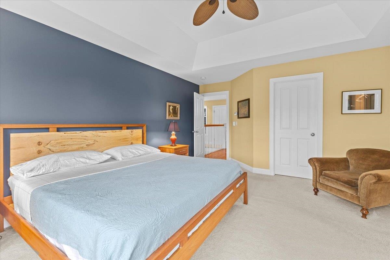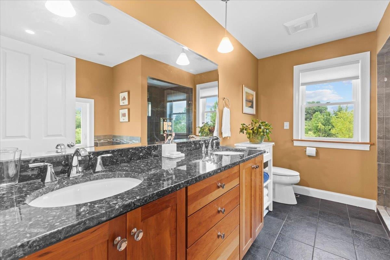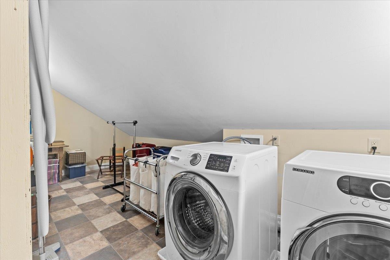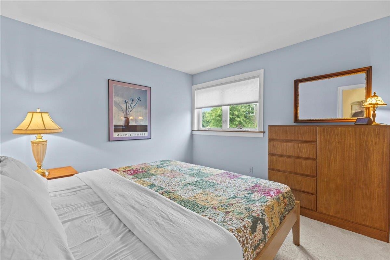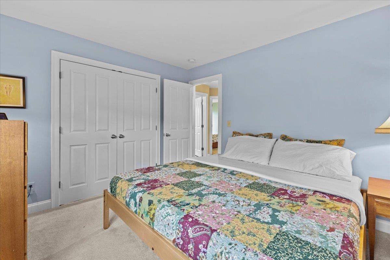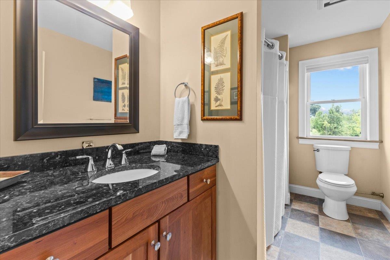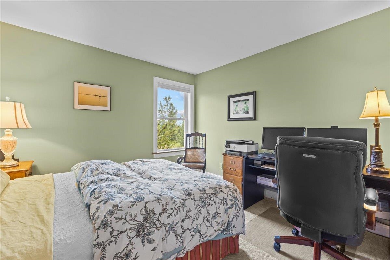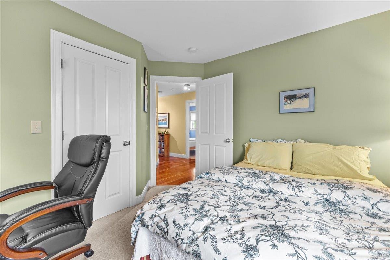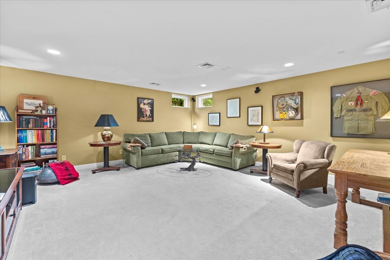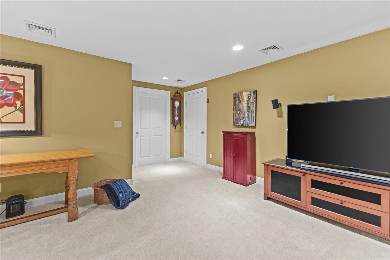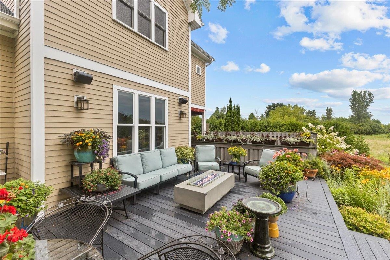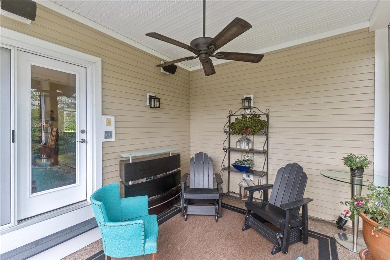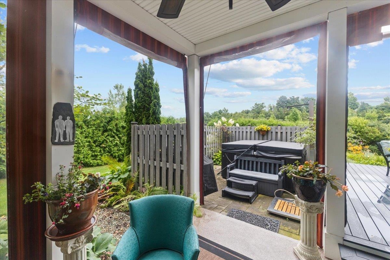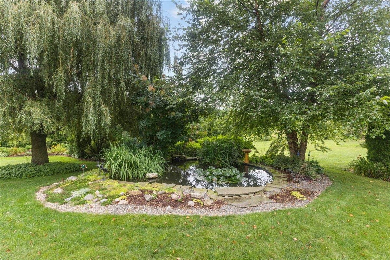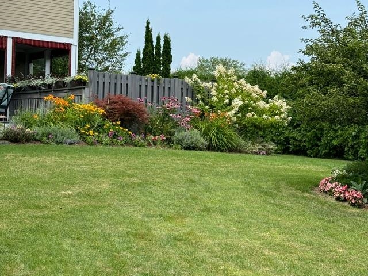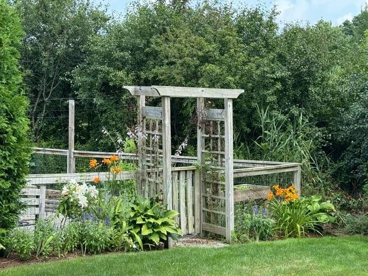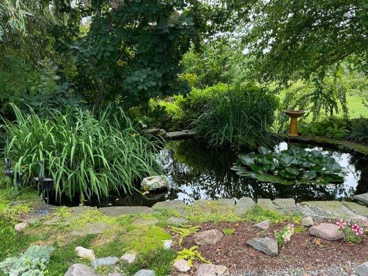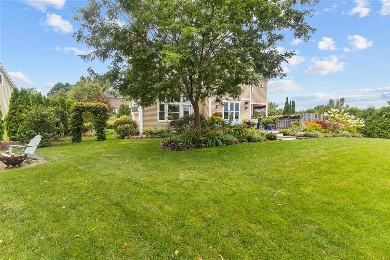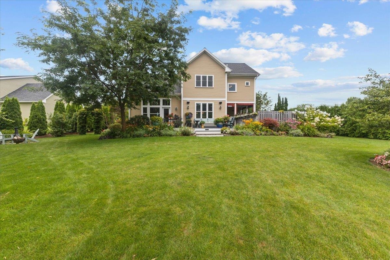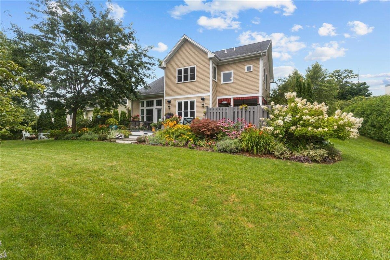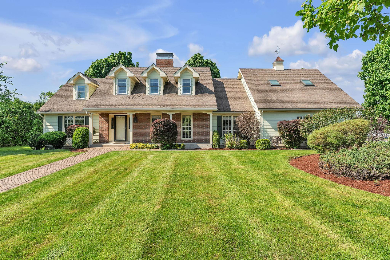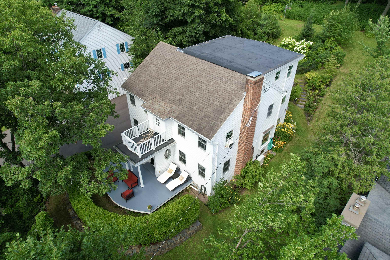1 of 39
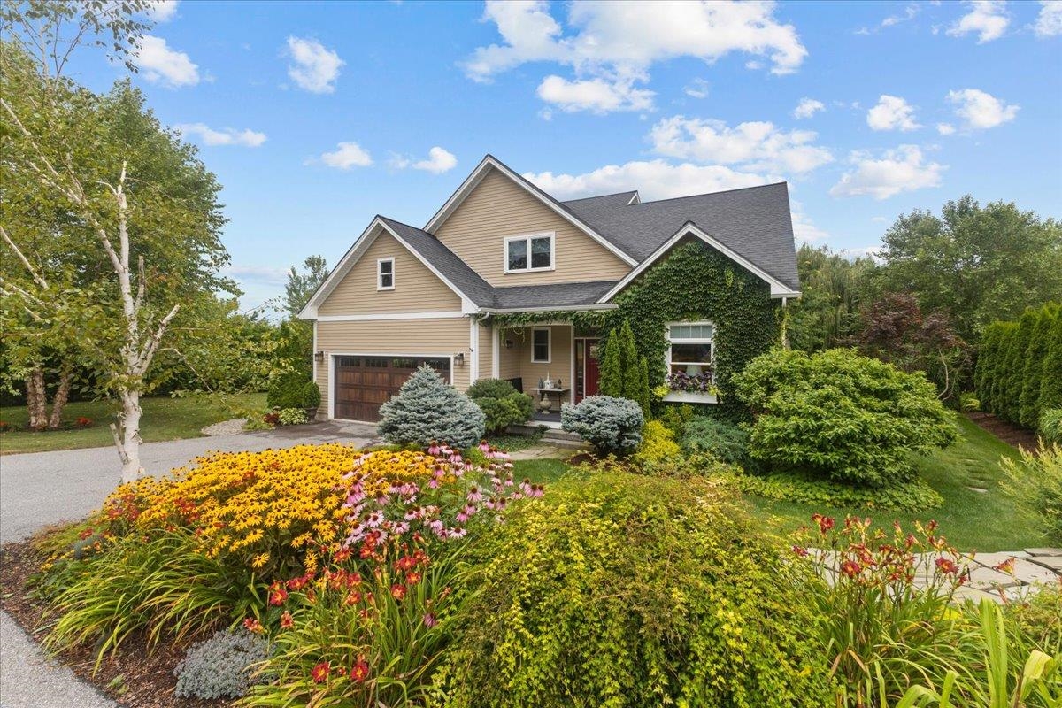

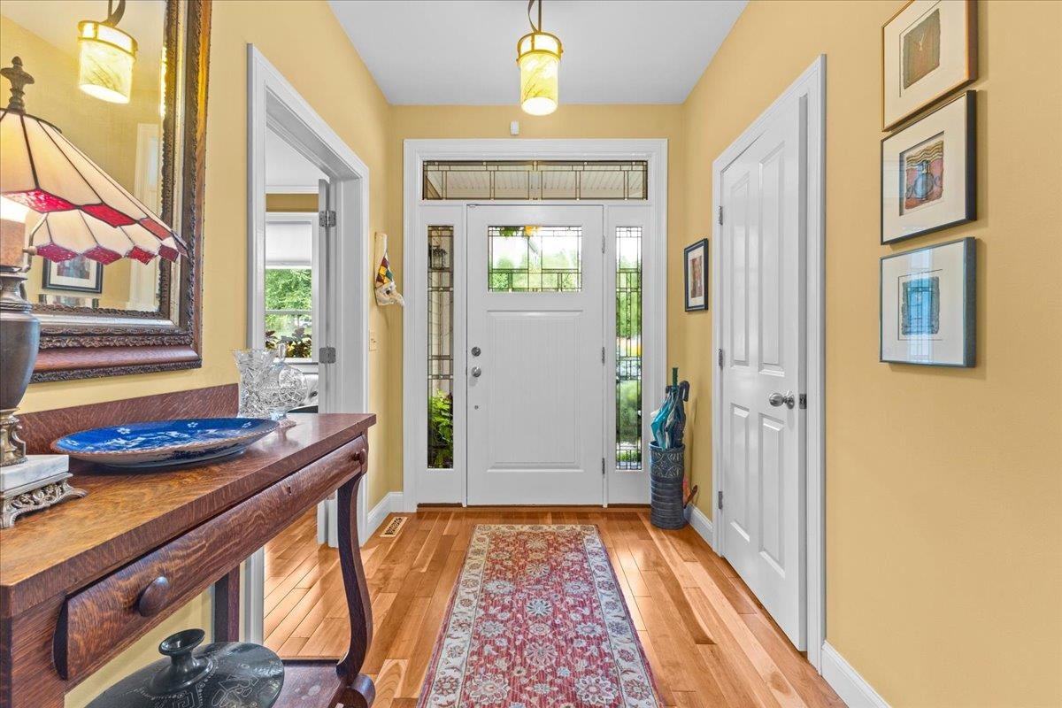
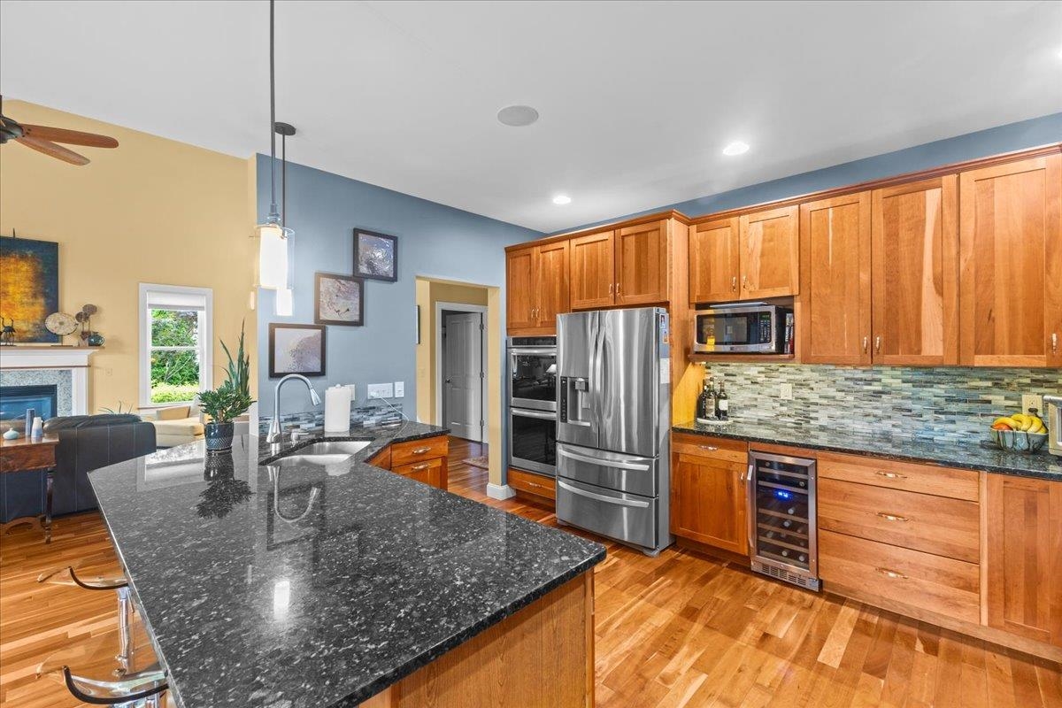
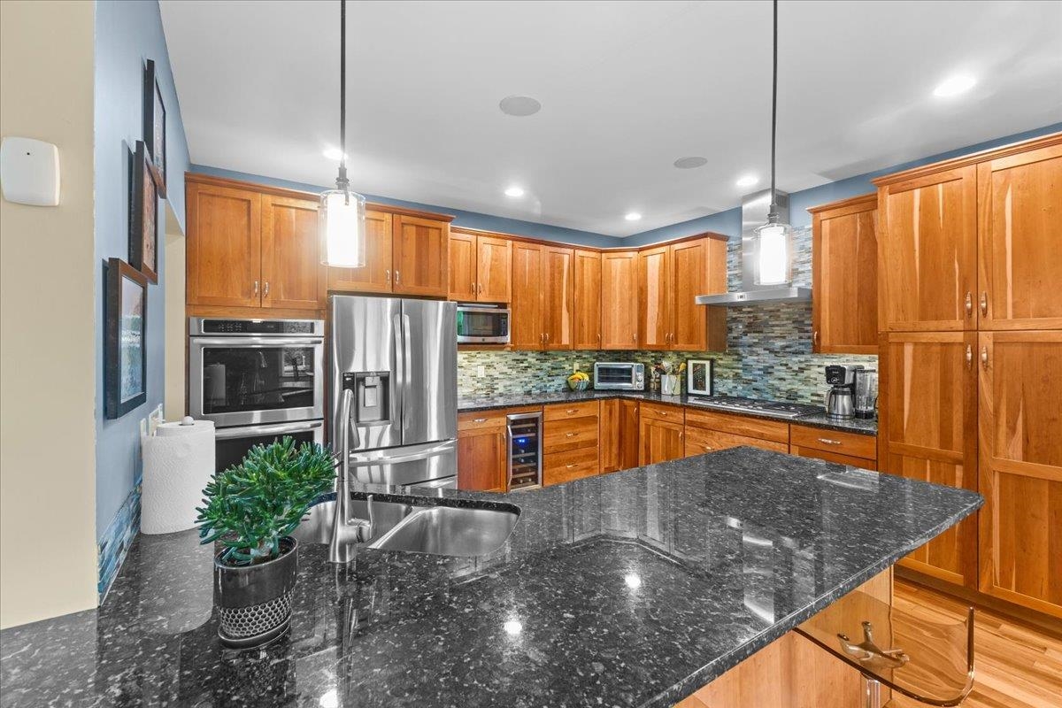
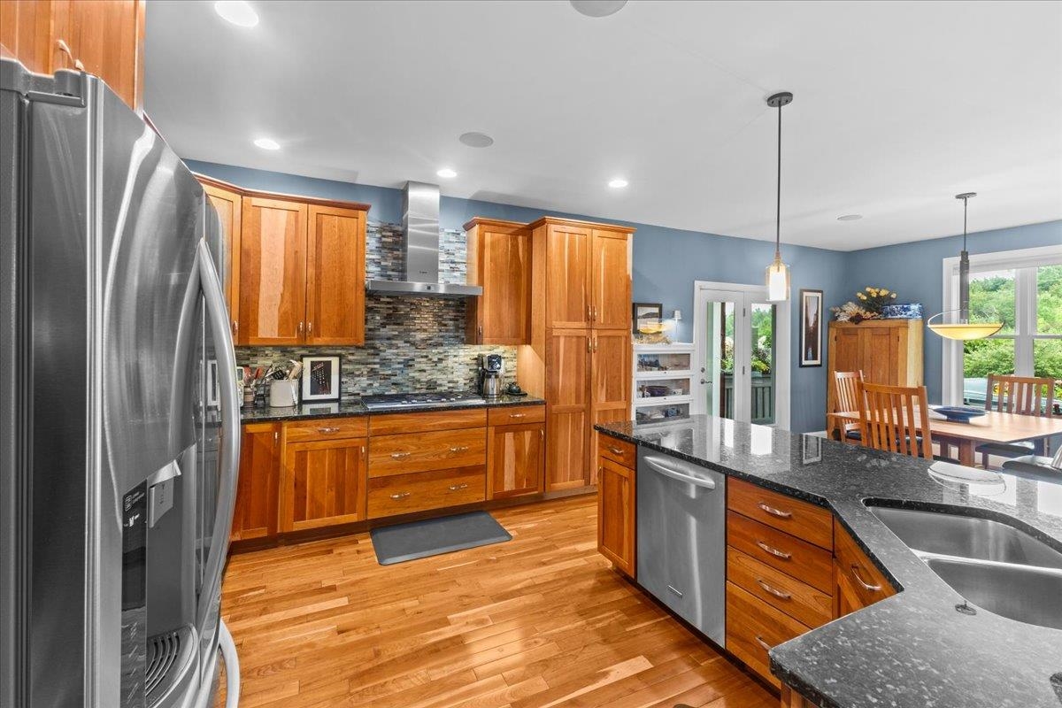
General Property Information
- Property Status:
- Active
- Price:
- $989, 600
- Assessed:
- $0
- Assessed Year:
- County:
- VT-Chittenden
- Acres:
- 0.81
- Property Type:
- Single Family
- Year Built:
- 2013
- Agency/Brokerage:
- Robert Foley
Flat Fee Real Estate - Bedrooms:
- 3
- Total Baths:
- 3
- Sq. Ft. (Total):
- 2641
- Tax Year:
- 2024
- Taxes:
- $13, 615
- Association Fees:
One of the real hidden gems in all of South Burlington. This custom home is situated on a large .81 acre lot at the end of a cul-de-sac abutting preserved land and Vermont National Country Club golf course. As you enter the home you will immediately be greeted with the charm of the home's open concept floor plan with high vaulted ceilings which give the entire living space a bright and airy feeling. The main living area features hardwood floors, a gas fireplace and an abundance of natural light from rooms many windows. Just off the living room is the home's kitchen featuring stainless steel appliances, granite countertops, tiled backsplash, double oven and wine fridge. The kitchen looks out to the home's dining area which is framed by the home's sliding glass deck door which provides a great amount of light in the dining area. The first floor also has a private den and half bath. The second floor features the large en-suite primary bedroom with double vanity bath, tiled shower and walk-in closet. There are two spacious guest bedrooms as well as full guest bathroom. The second floor also has the home's laundry room. On the lower level you will find a second living room as well as unfinished storage. Stepping outside you will realize how special this home is. The home's back deck looks out to meticulously manicured garden beds, flower beds, water feature and more. In the backyard you will also find the home's hot tub & three season screened in porch. Showings start 8-17
Interior Features
- # Of Stories:
- 2
- Sq. Ft. (Total):
- 2641
- Sq. Ft. (Above Ground):
- 2241
- Sq. Ft. (Below Ground):
- 400
- Sq. Ft. Unfinished:
- 860
- Rooms:
- 8
- Bedrooms:
- 3
- Baths:
- 3
- Interior Desc:
- Dining Area, Fireplace - Gas, Kitchen/Dining, Kitchen/Family, Kitchen/Living, Living/Dining, Primary BR w/ BA, Natural Light, Natural Woodwork, Vaulted Ceiling, Walk-in Closet
- Appliances Included:
- Cooktop - Gas, Dishwasher, Dryer, Microwave, Mini Fridge, Oven - Double, Oven - Wall, Washer
- Flooring:
- Carpet, Hardwood, Tile
- Heating Cooling Fuel:
- Gas - Natural
- Water Heater:
- Basement Desc:
- Finished
Exterior Features
- Style of Residence:
- Colonial
- House Color:
- Time Share:
- No
- Resort:
- Exterior Desc:
- Exterior Details:
- Deck, Garden Space, Hot Tub, Natural Shade, Porch, Porch - Screened
- Amenities/Services:
- Land Desc.:
- Landscaped, Trail/Near Trail, Wooded
- Suitable Land Usage:
- Roof Desc.:
- Shingle
- Driveway Desc.:
- Paved
- Foundation Desc.:
- Concrete
- Sewer Desc.:
- Public
- Garage/Parking:
- Yes
- Garage Spaces:
- 2
- Road Frontage:
- 0
Other Information
- List Date:
- 2024-08-12
- Last Updated:
- 2024-08-19 12:52:55



