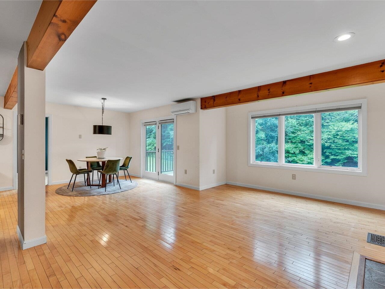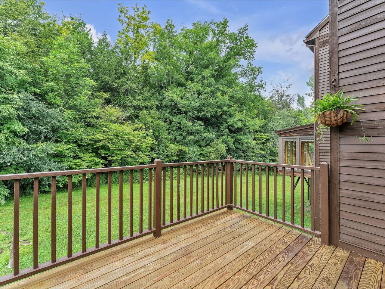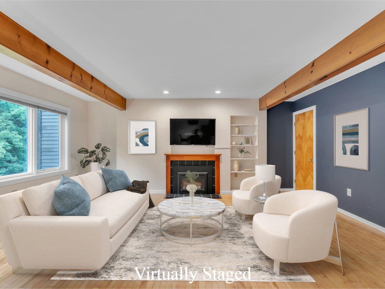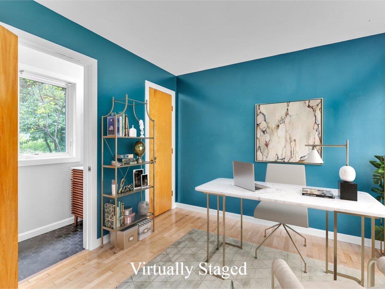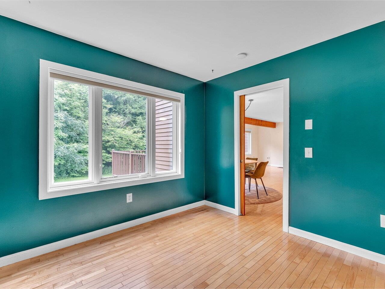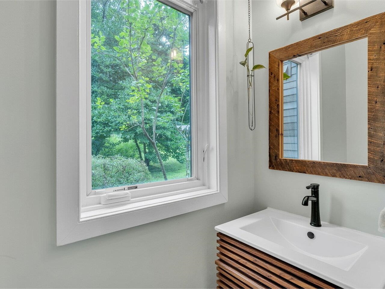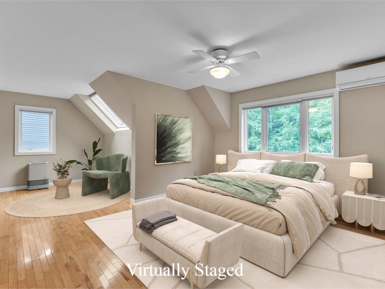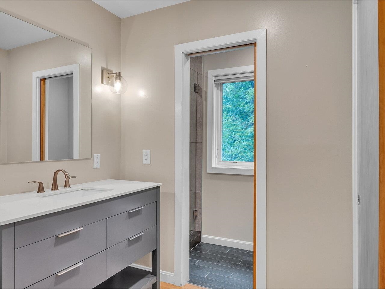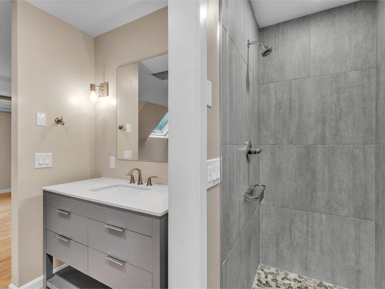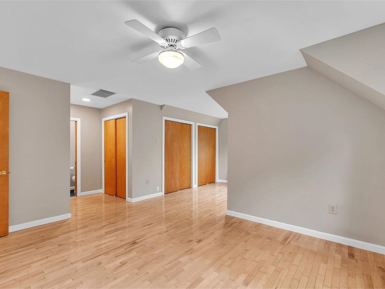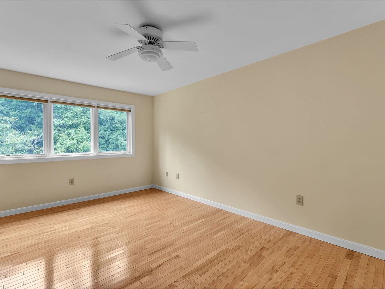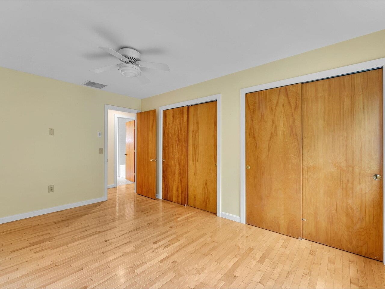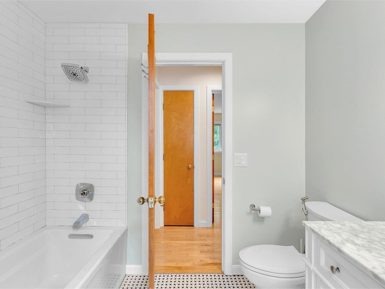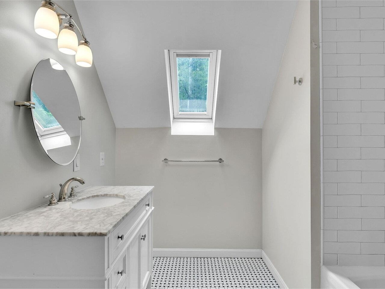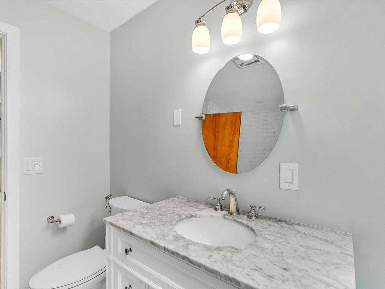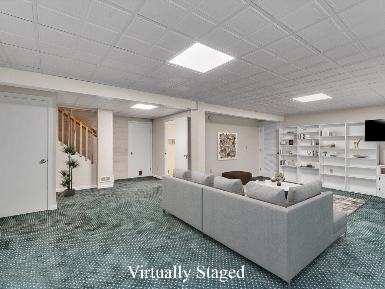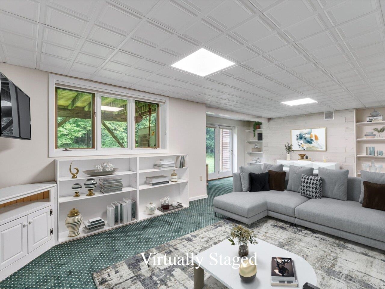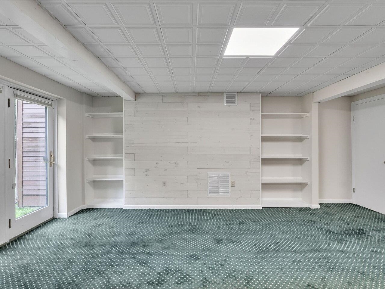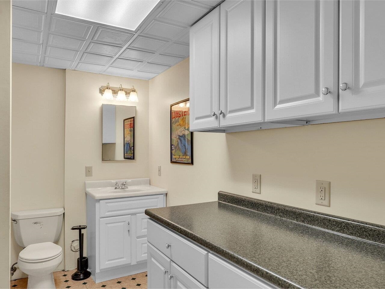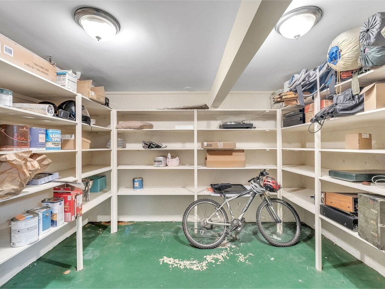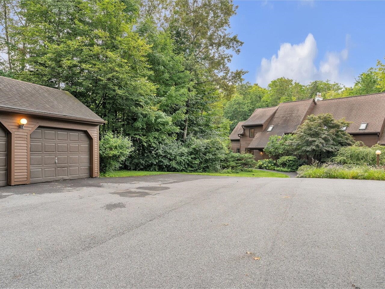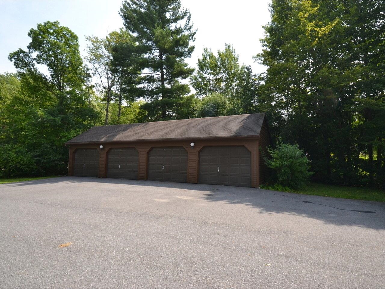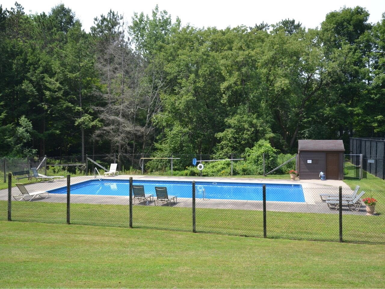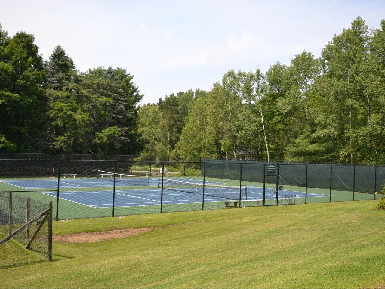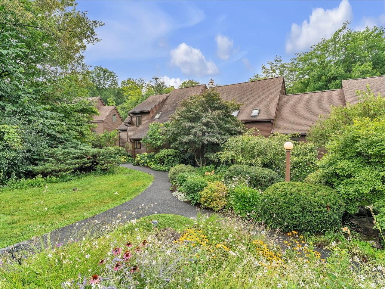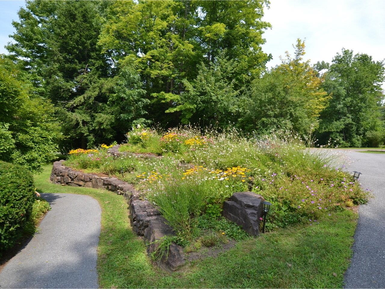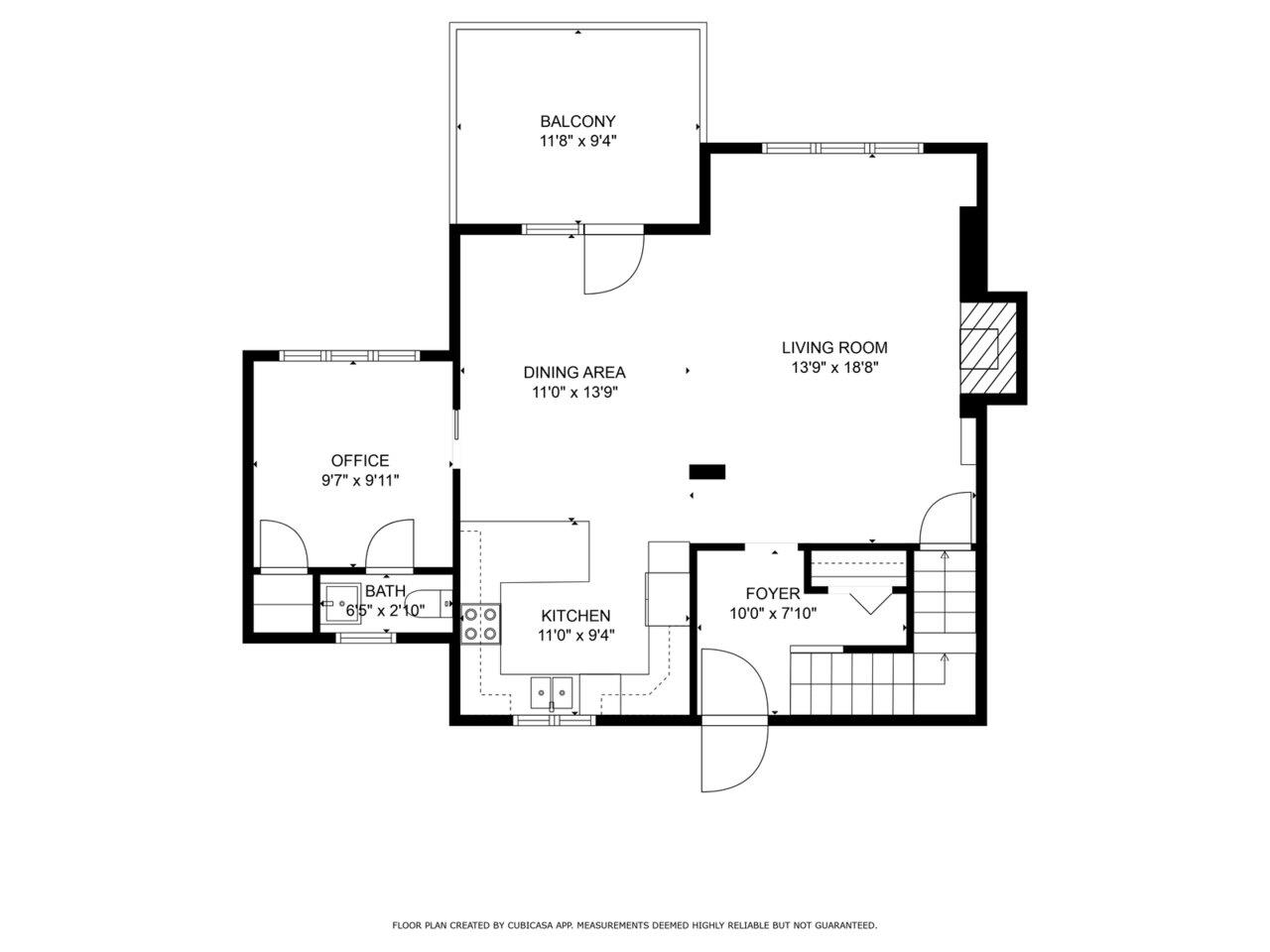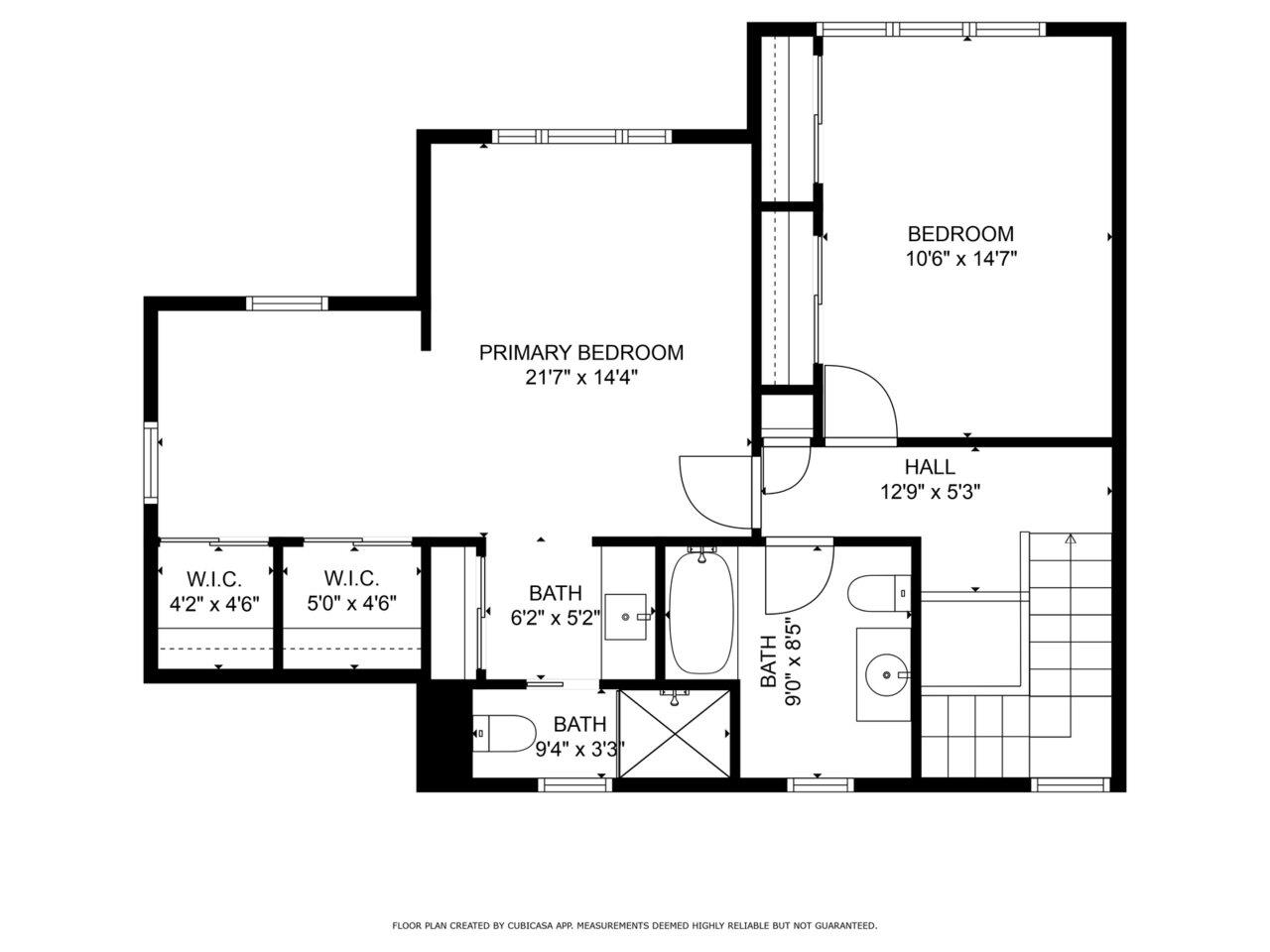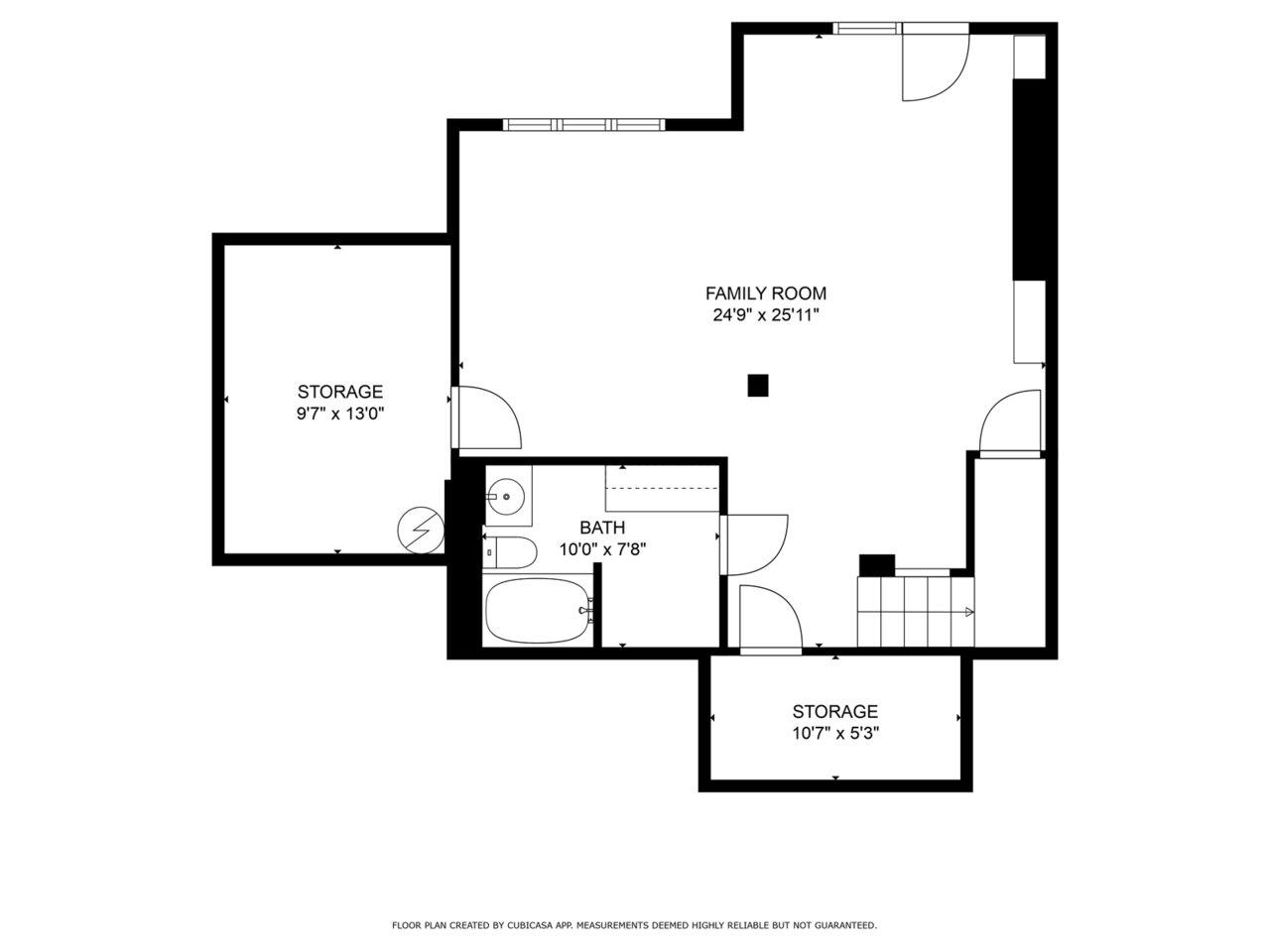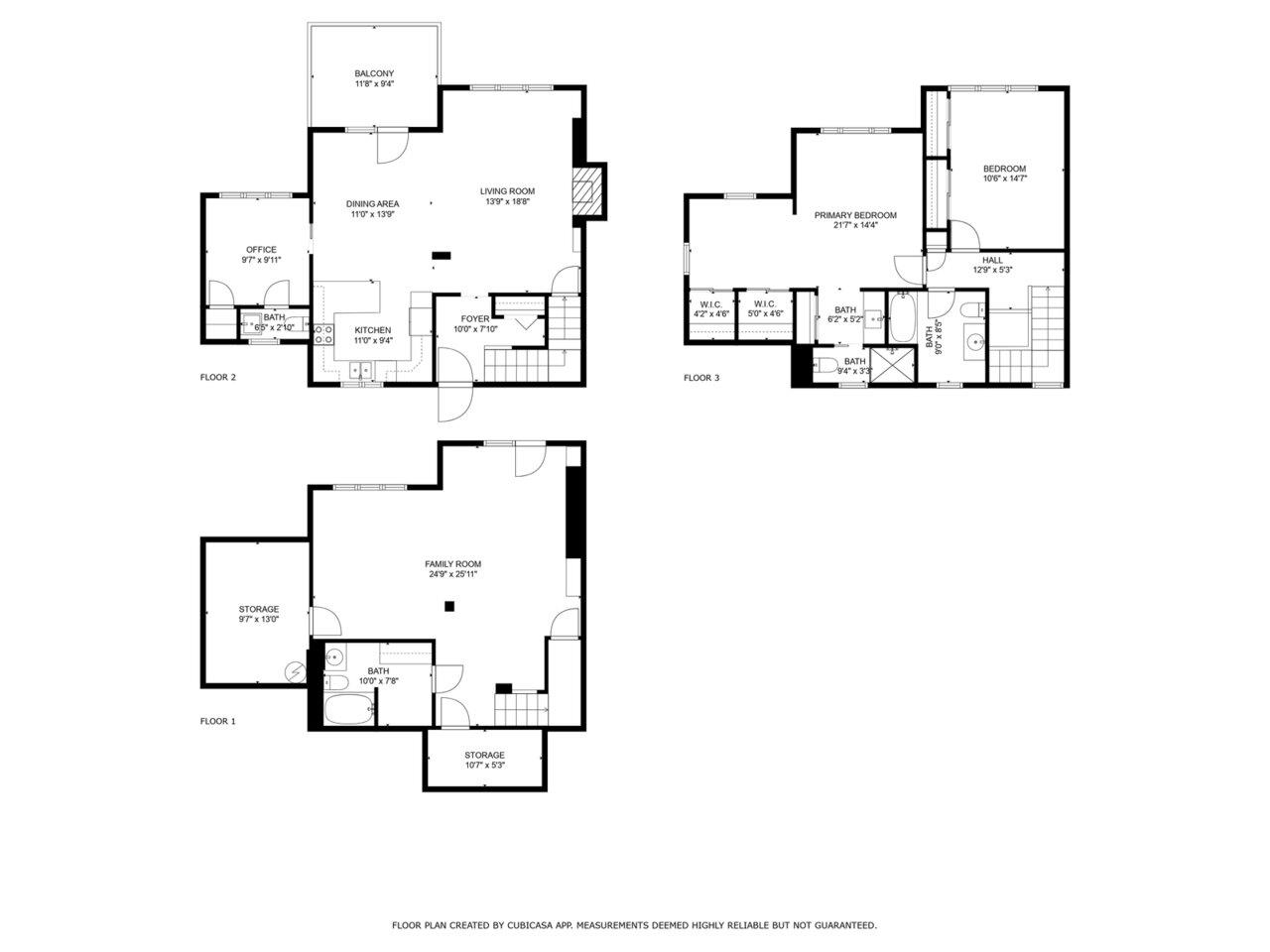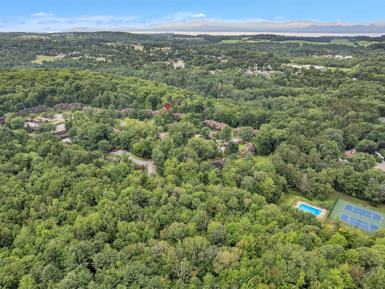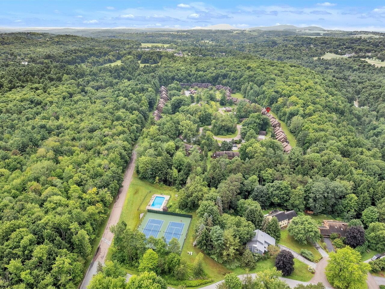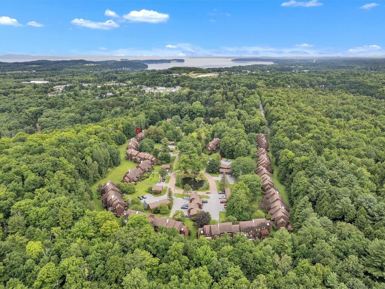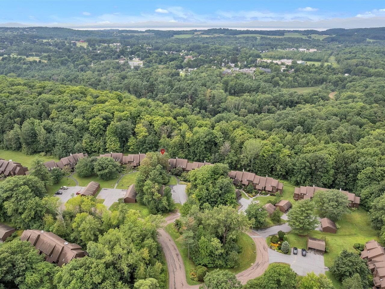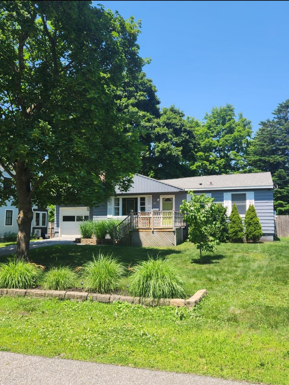1 of 40
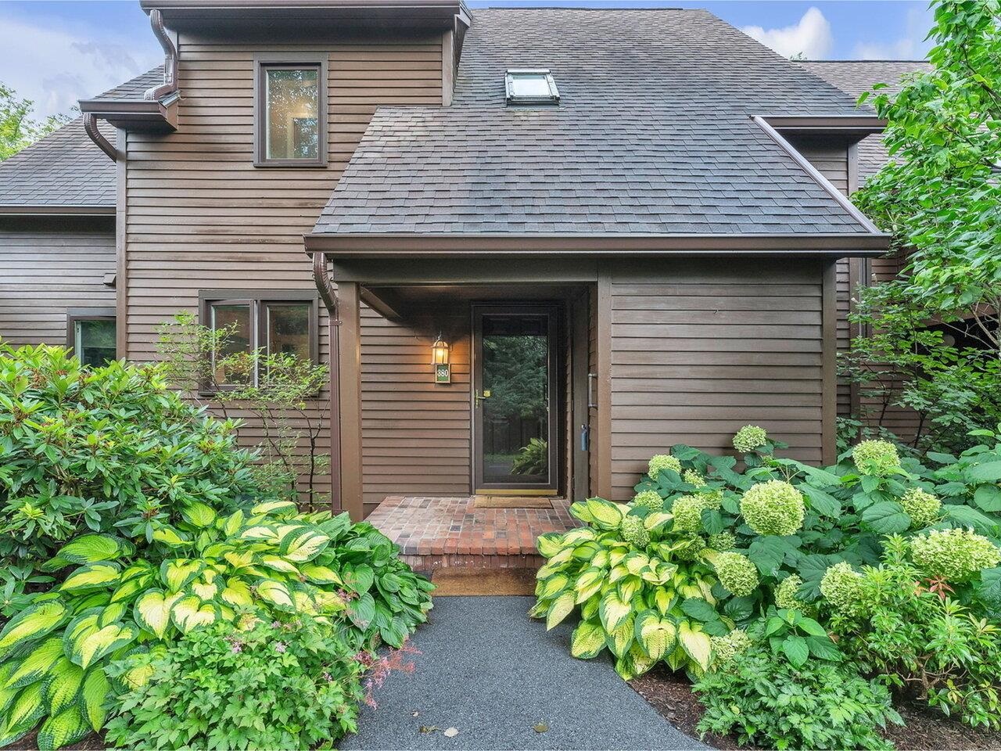
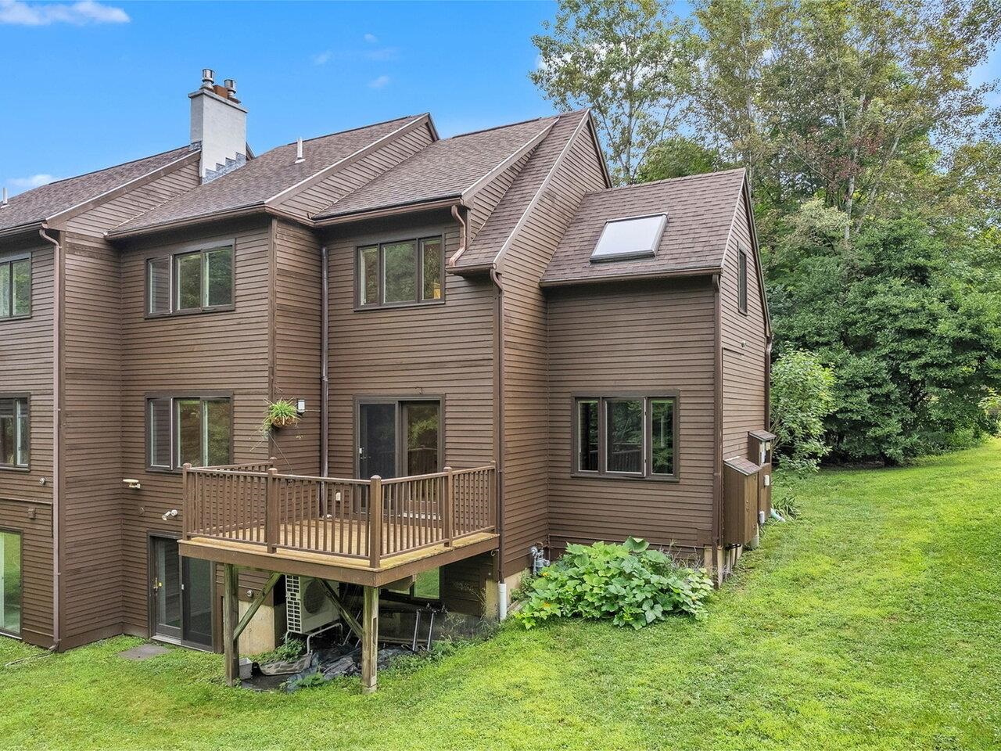

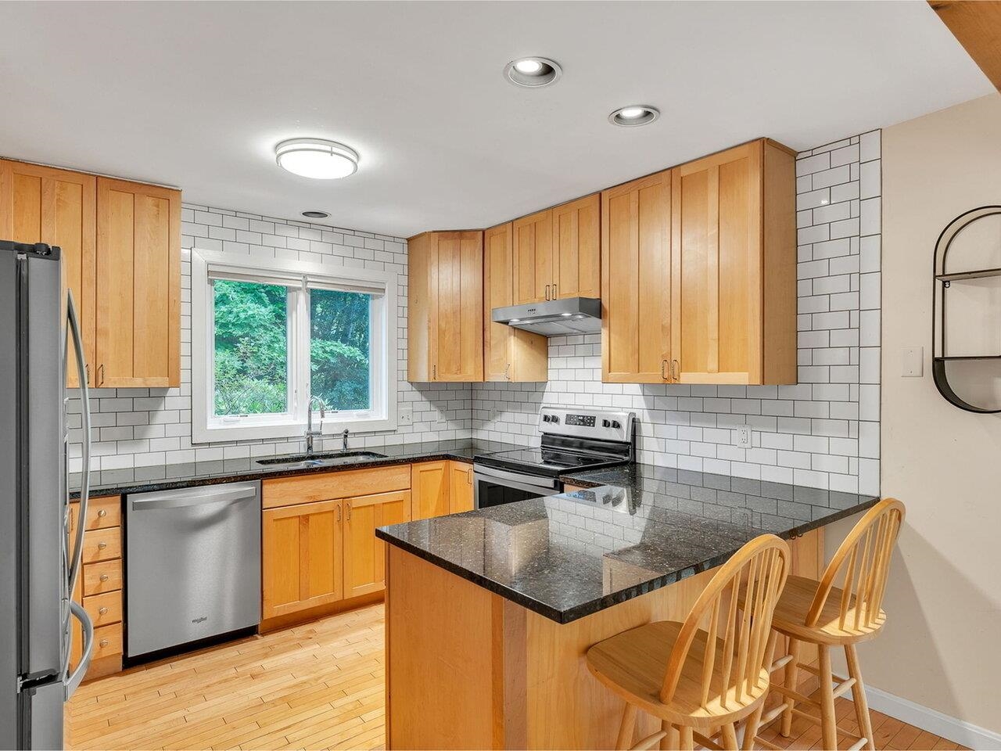
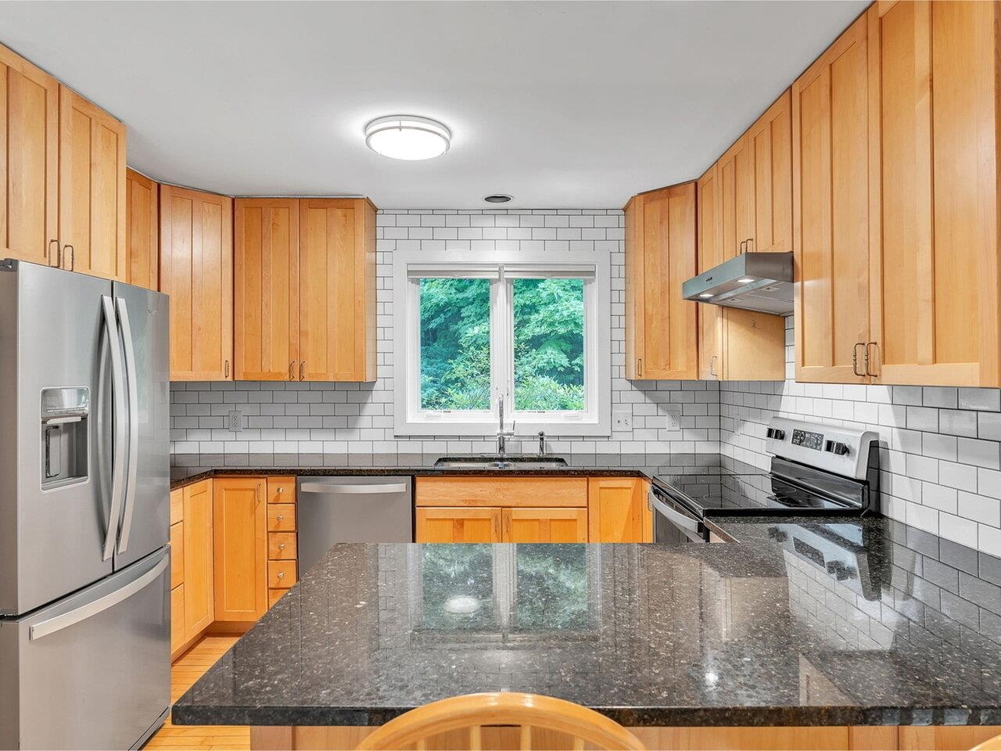
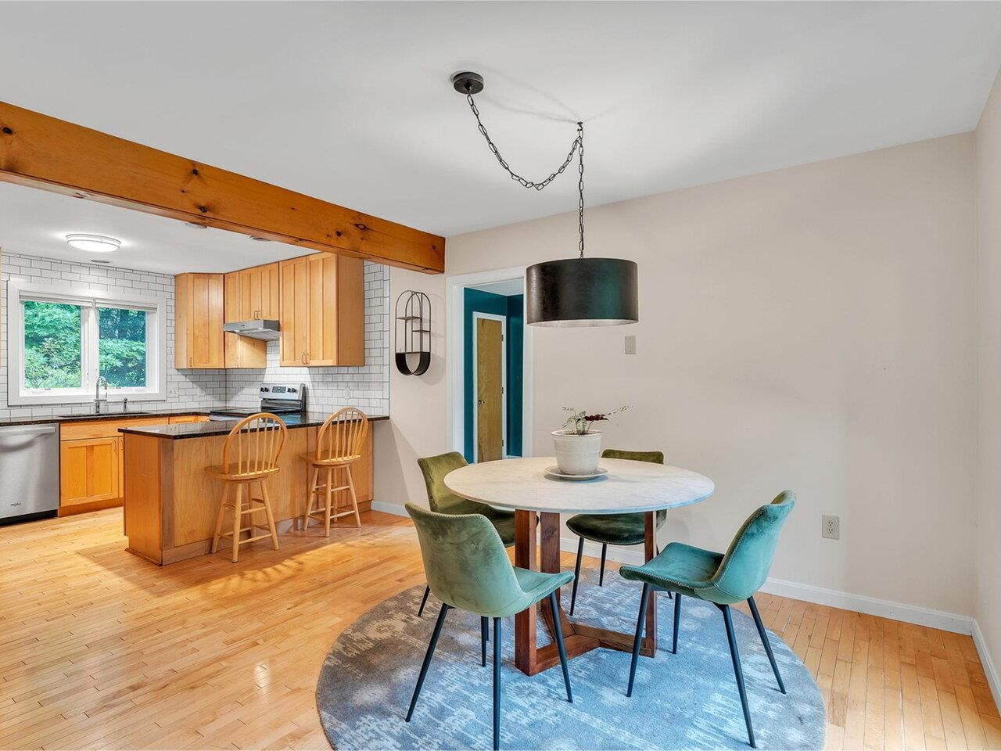
General Property Information
- Property Status:
- Active Under Contract
- Price:
- $518, 500
- Assessed:
- $0
- Assessed Year:
- County:
- VT-Chittenden
- Acres:
- 0.00
- Property Type:
- Condo
- Year Built:
- 1984
- Agency/Brokerage:
- Deborah Hanley
Coldwell Banker Hickok and Boardman - Bedrooms:
- 2
- Total Baths:
- 4
- Sq. Ft. (Total):
- 2304
- Tax Year:
- 2024
- Taxes:
- $6, 258
- Association Fees:
Beautifully renovated Gardenside end-unit! This 2-bedroom, 4-bath home has been extensively updated and offers a host of modern features. Enjoy the upgraded Marvin windows and doors throughout, a stunning kitchen with rich maple cabinets and subway tile backsplash, and hardwood floors on most of the first and second levels. The home is equipped with gas space heaters, a gas fireplace, and heat/cooling pumps on all three levels for year-round comfort. The spacious living/dining room is enhanced with charming beams and French doors that open to a large deck, perfect for enjoying serene forest views and nearby trails. The updated kitchen flows seamlessly into the dining/living area and is conveniently adjacent to the office, which includes a modernized half bath and extra closet space. Upstairs, you'll find two bedrooms and two beautifully renovated bathrooms. The private primary suite features a generous sitting area and skylight that bathes the room in natural light. The finished basement boasts shiplap accents, full bath/laundry room, and two ample storage rooms, with French doors leading to the backyard. A detached garage adds extra convenience. The association also offers a pool and tennis courts, and the location is ideal - close to Shelburne Village dining, shopping, and schools. This home is move-in ready and waiting for you!
Interior Features
- # Of Stories:
- 2
- Sq. Ft. (Total):
- 2304
- Sq. Ft. (Above Ground):
- 1624
- Sq. Ft. (Below Ground):
- 680
- Sq. Ft. Unfinished:
- 198
- Rooms:
- 7
- Bedrooms:
- 2
- Baths:
- 4
- Interior Desc:
- Attic - Hatch/Skuttle, Ceiling Fan
- Appliances Included:
- Dishwasher, Disposal, Microwave, Range - Electric, Refrigerator, Water Heater - Gas, Water Heater–Natural Gas, Water Heater - Owned
- Flooring:
- Carpet, Hardwood, Tile, Vinyl
- Heating Cooling Fuel:
- Electric, Gas - Natural
- Water Heater:
- Basement Desc:
- Concrete Floor, Full, Partially Finished, Storage Space, Walkout, Interior Access
Exterior Features
- Style of Residence:
- Townhouse
- House Color:
- Brown
- Time Share:
- No
- Resort:
- No
- Exterior Desc:
- Exterior Details:
- Trash, Deck, Pool - In Ground, Storage, Tennis Court, Window Screens, Windows - Double Pane
- Amenities/Services:
- Land Desc.:
- Condo Development, Trail/Near Trail, Walking Trails
- Suitable Land Usage:
- Residential
- Roof Desc.:
- Shingle - Asphalt
- Driveway Desc.:
- Paved
- Foundation Desc.:
- Concrete
- Sewer Desc.:
- Public
- Garage/Parking:
- Yes
- Garage Spaces:
- 1
- Road Frontage:
- 0
Other Information
- List Date:
- 2024-08-12
- Last Updated:
- 2024-08-29 20:44:08


