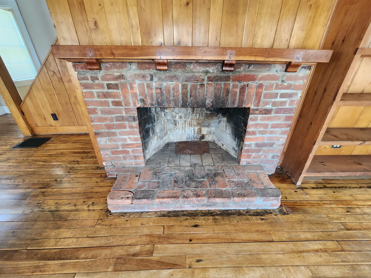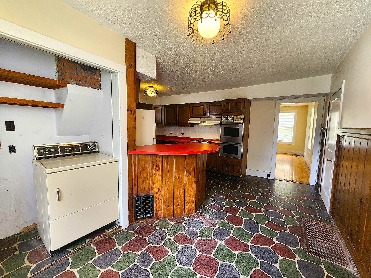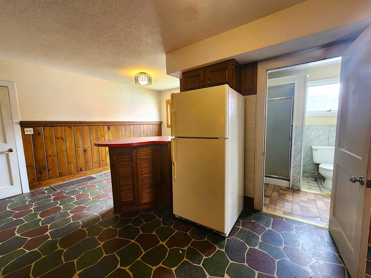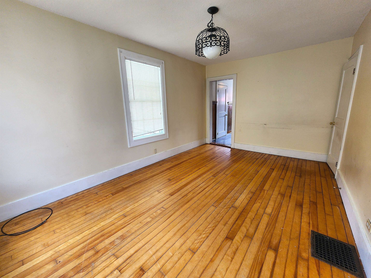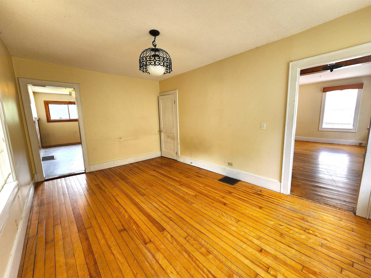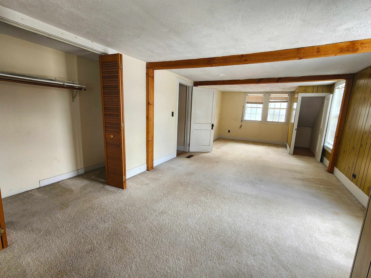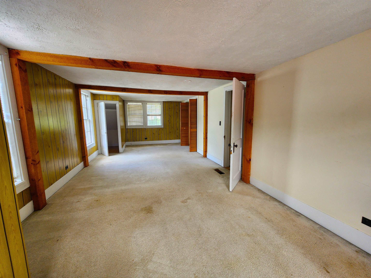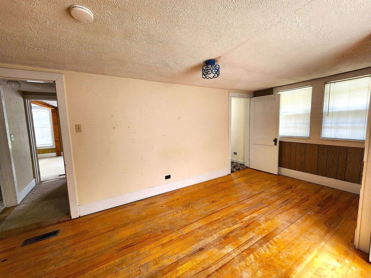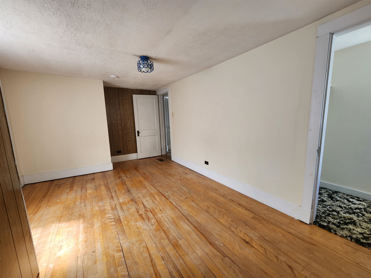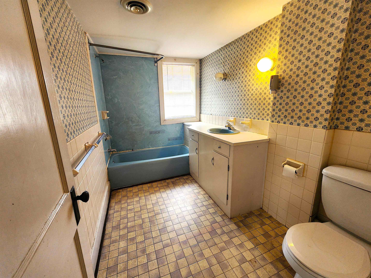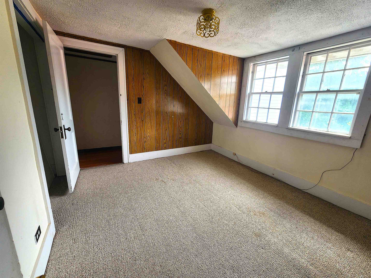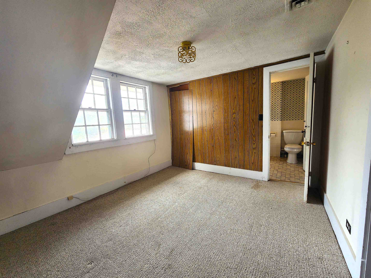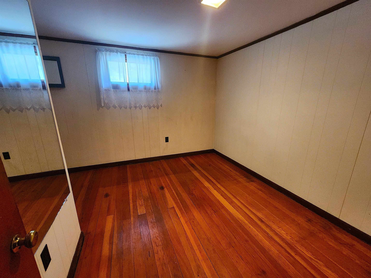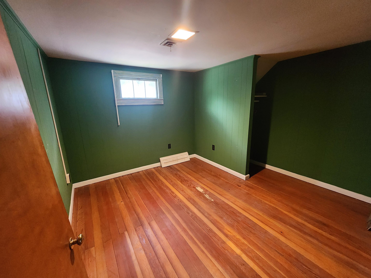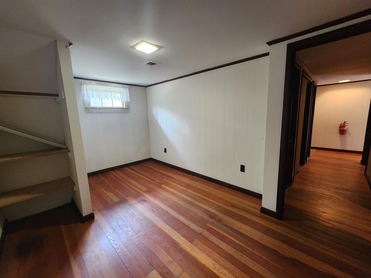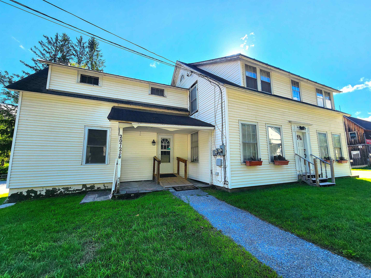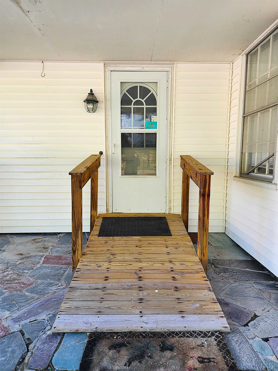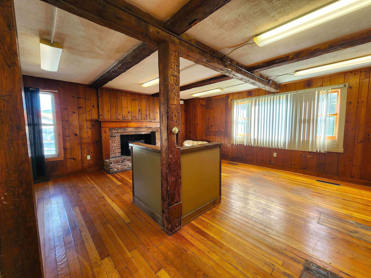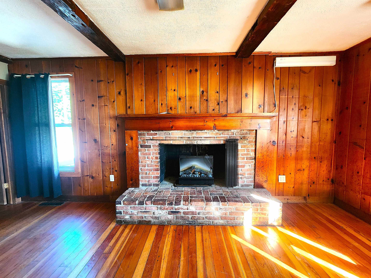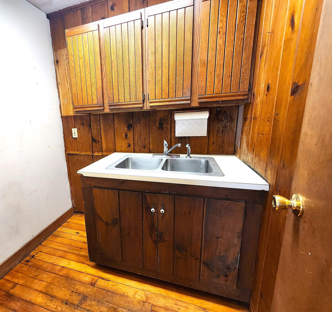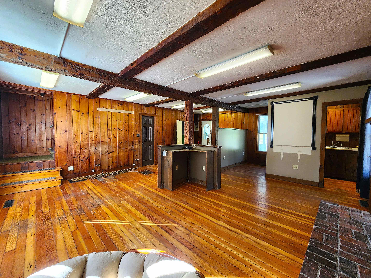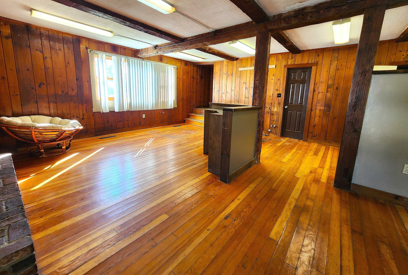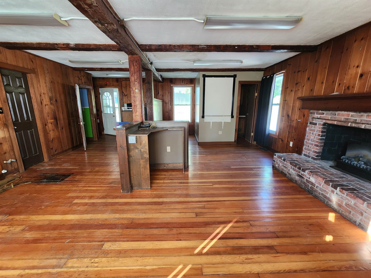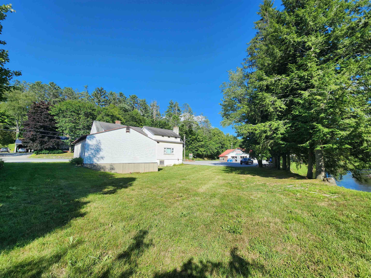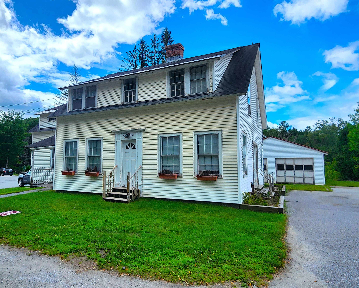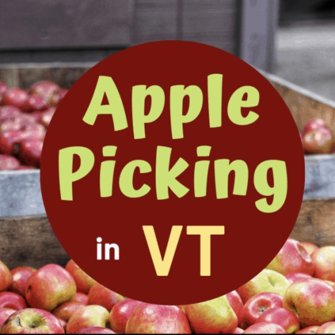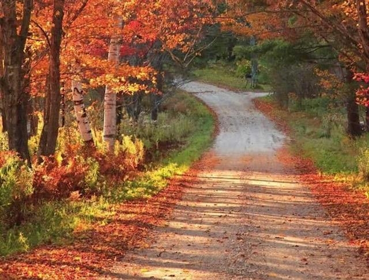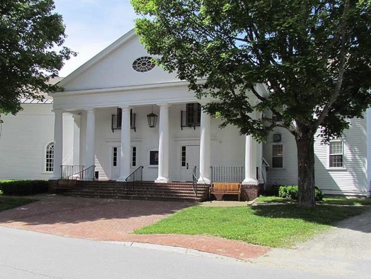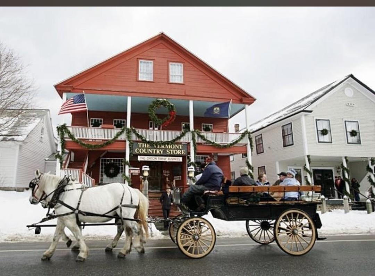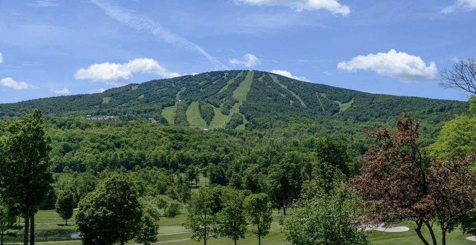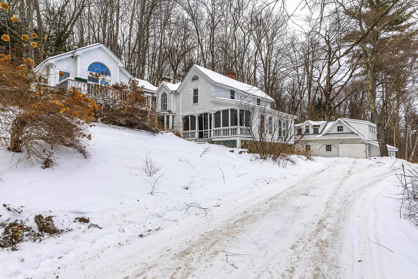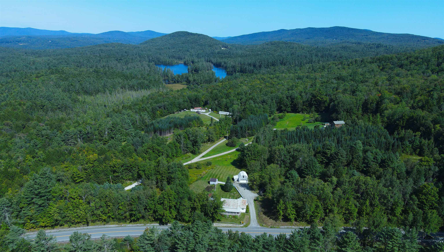1 of 38
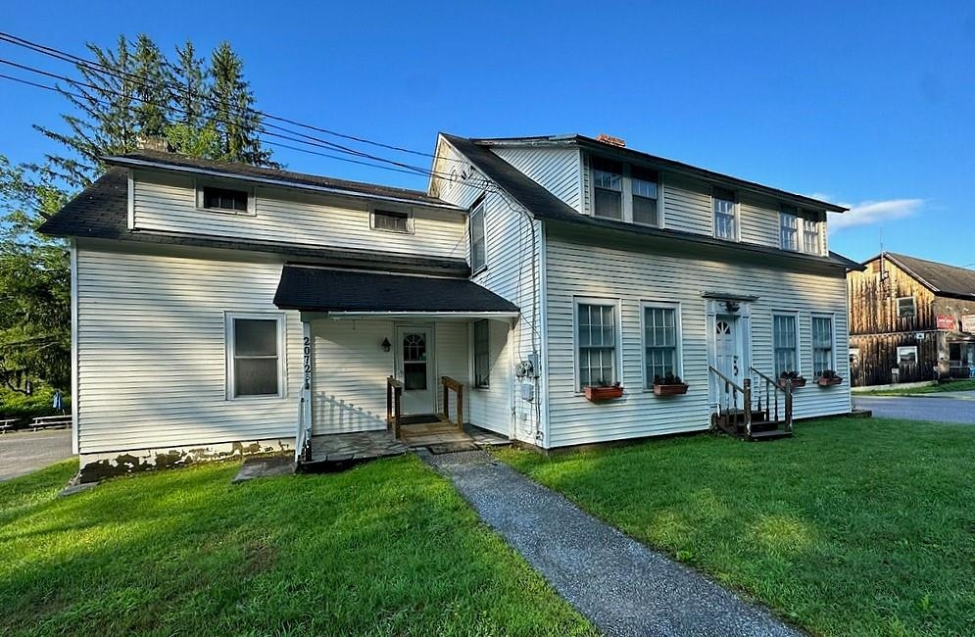
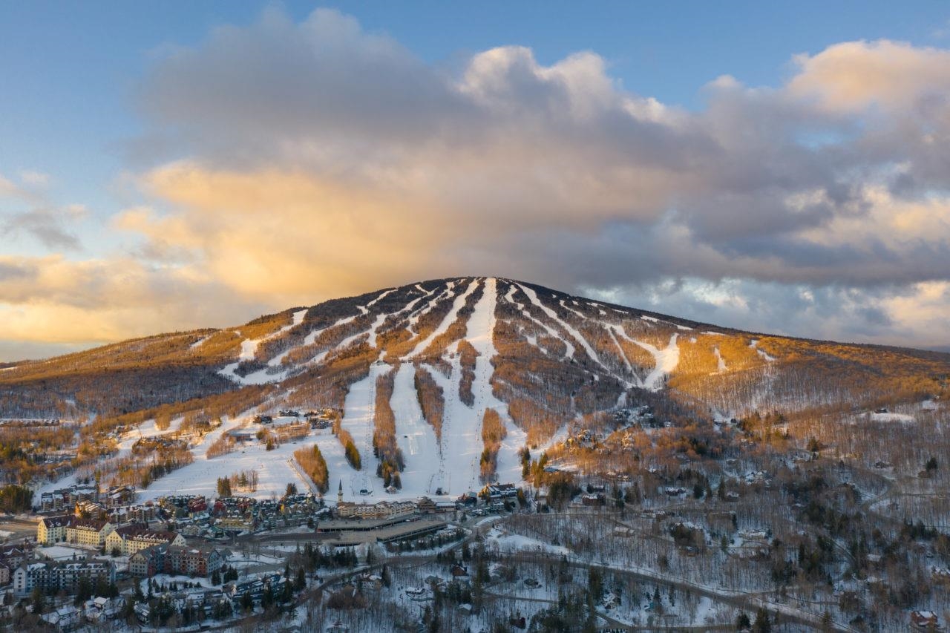
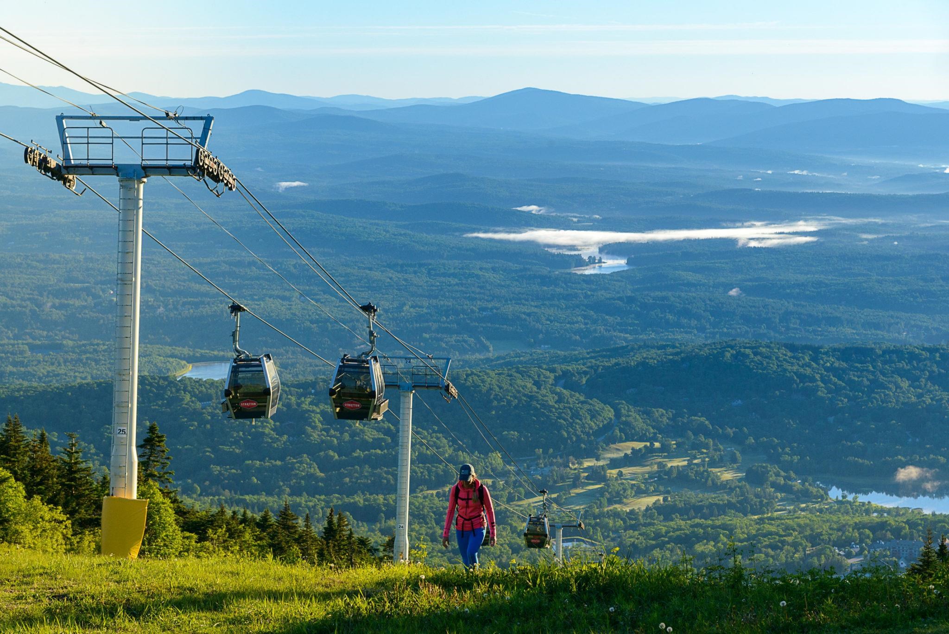
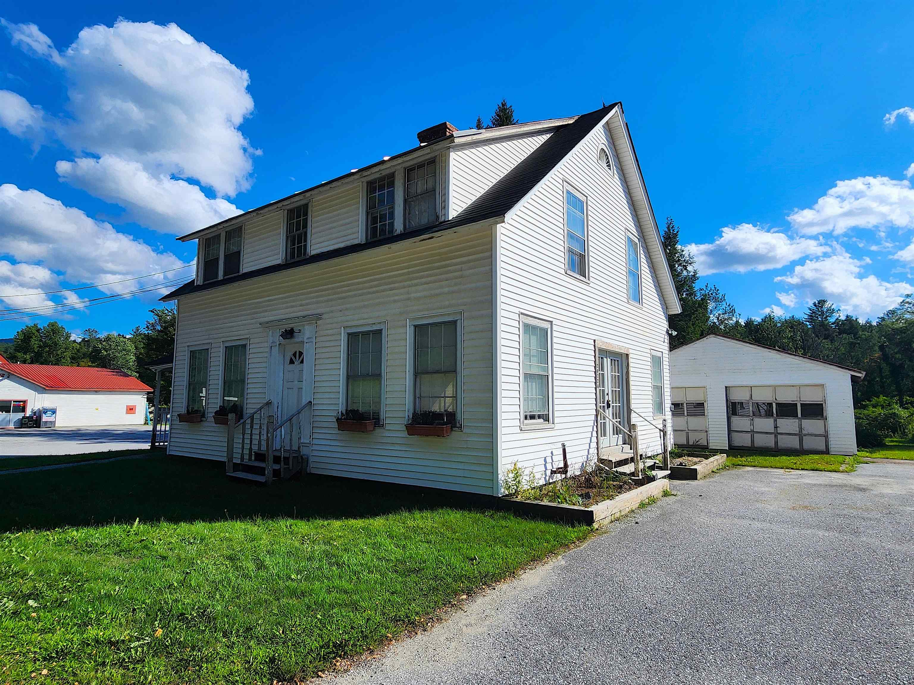
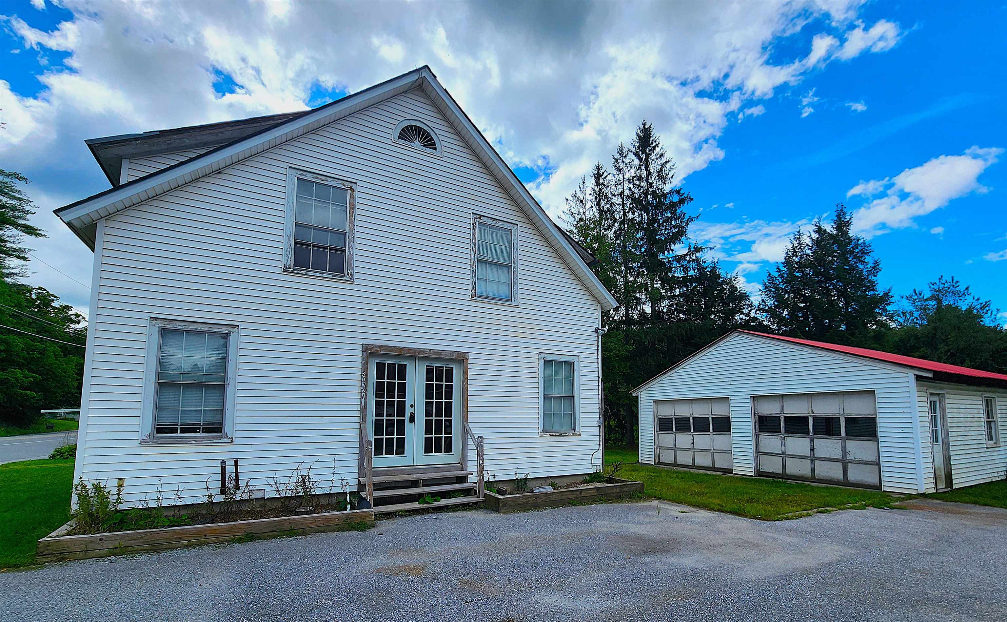
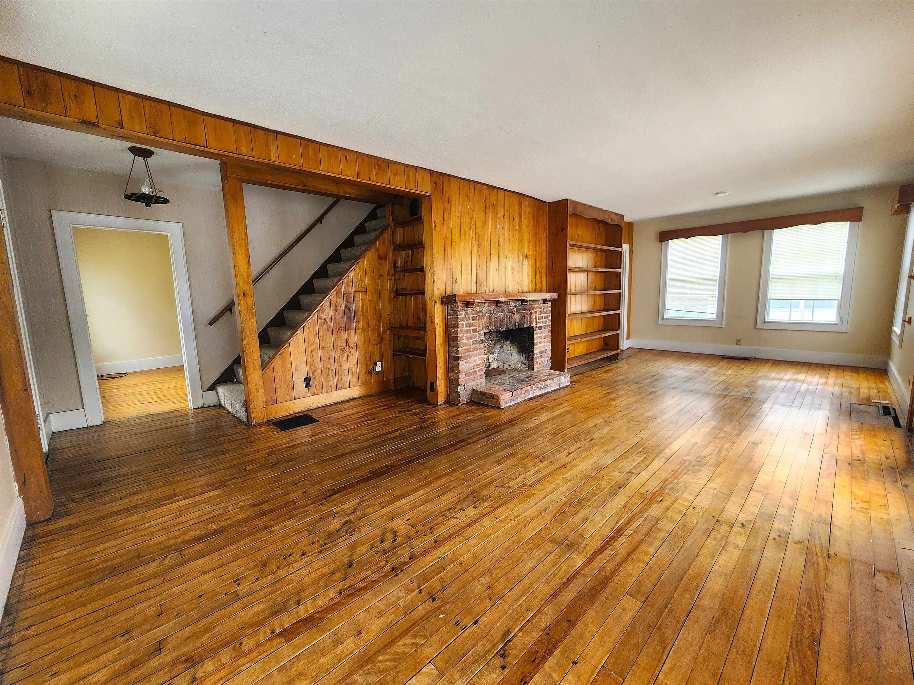
General Property Information
- Property Status:
- Active
- Price:
- $464, 500
- Assessed:
- $0
- Assessed Year:
- County:
- VT-Windham
- Acres:
- 0.82
- Property Type:
- Single Family
- Year Built:
- 1940
- Agency/Brokerage:
- Daire Gibney
Barrett & Valley Associates Inc. - Bedrooms:
- 6
- Total Baths:
- 5
- Sq. Ft. (Total):
- 3042
- Tax Year:
- 2024
- Taxes:
- $5, 268
- Association Fees:
Prime Downtown Londonderry VT Property: Versatile 6-Bedroom Home or 2 unit rental income property!! One residental and one commercial all ready to go! Discover the charm of downtown Londonderry with this exceptional property situated on Main Street, directly across from Jelley's Beer and Wine Liquor Store and conveniently close to local grocery stores, restaurants, and more. This versatile 6-bedroom, 4.5-bath home features elegant hardwood flooring throughout and two cozy wood-burning fireplaces, perfect for any season. Designed for flexibility, this property offers separate living quarters with a private entrance ideal for guests or rental opportunities. Zoned for both commercial and residential use, it provides the unique advantage of accommodating up to 12 people comfortably, making it a fantastic investment or family retreat. In winter, enjoy quick access to renowned ski resorts such as Stratton, Killington, and Bromley. Explore Manchester Center for premier shopping experiences or take advantage of the nearby snowshoeing and cross country ski trails. During the summer and fall, indulge in outdoor activities like kayaking, hiking, leaf-peeping, and apple or berry picking. This property stands out as a year-round destination with its blend of convenience, comfort, and recreational opportunities. Note: Bonded restrictions apply. Explore the possibilities of this remarkable downtown Londonderry Diamond in the Rough today!!
Interior Features
- # Of Stories:
- 1.5
- Sq. Ft. (Total):
- 3042
- Sq. Ft. (Above Ground):
- 3042
- Sq. Ft. (Below Ground):
- 0
- Sq. Ft. Unfinished:
- 0
- Rooms:
- 8
- Bedrooms:
- 6
- Baths:
- 5
- Interior Desc:
- Appliances Included:
- Flooring:
- Heating Cooling Fuel:
- Oil
- Water Heater:
- Basement Desc:
- Concrete Floor
Exterior Features
- Style of Residence:
- Duplex
- House Color:
- White
- Time Share:
- No
- Resort:
- Exterior Desc:
- Exterior Details:
- Amenities/Services:
- Land Desc.:
- Major Road Frontage
- Suitable Land Usage:
- Roof Desc.:
- Shingle - Asphalt
- Driveway Desc.:
- Paved
- Foundation Desc.:
- Block w/ Skim Coating
- Sewer Desc.:
- Private
- Garage/Parking:
- No
- Garage Spaces:
- 2
- Road Frontage:
- 0
Other Information
- List Date:
- 2024-08-12
- Last Updated:
- 2025-02-05 08:41:38


