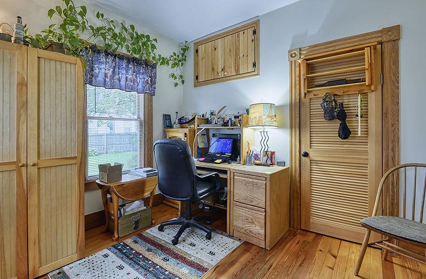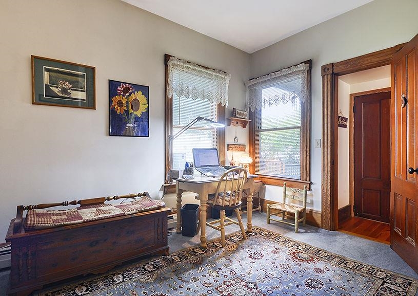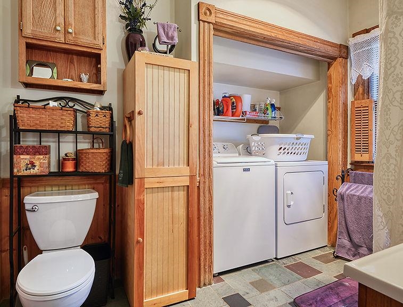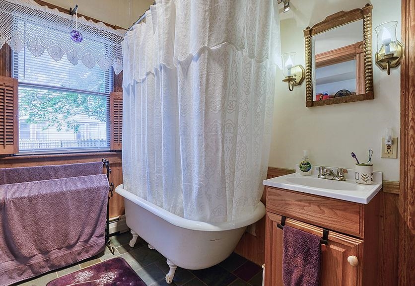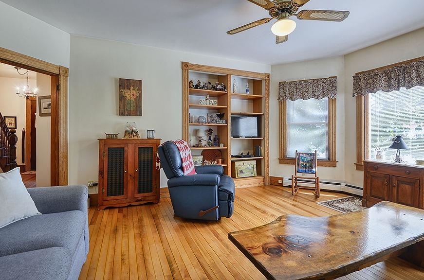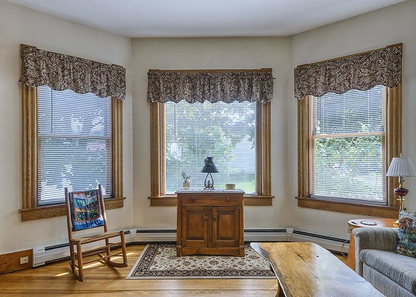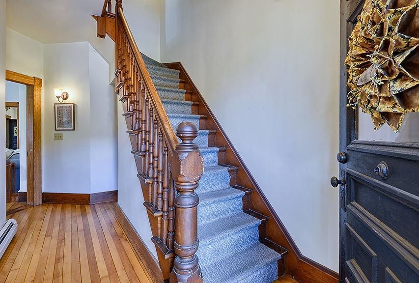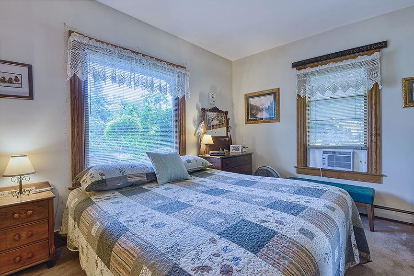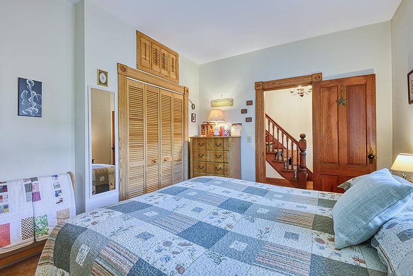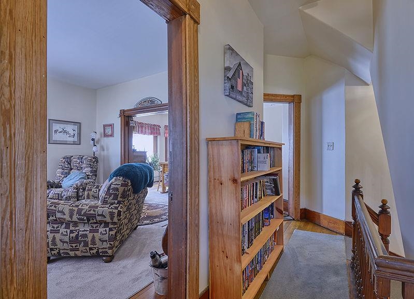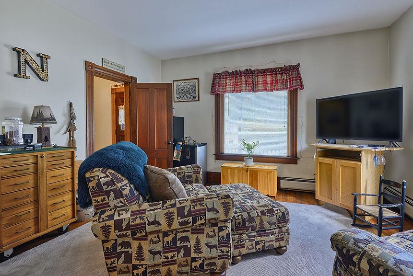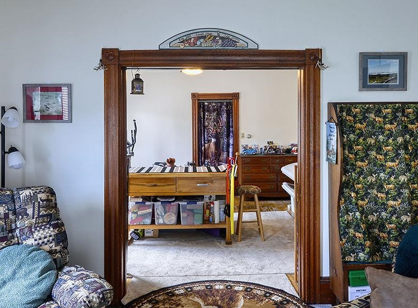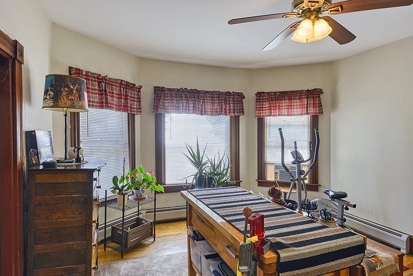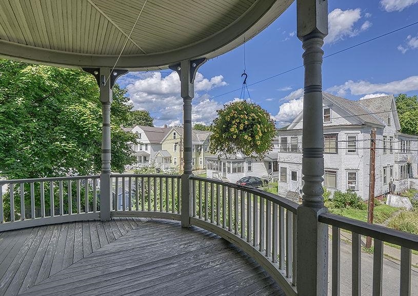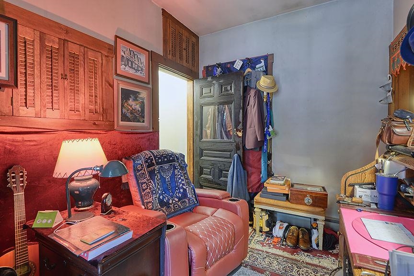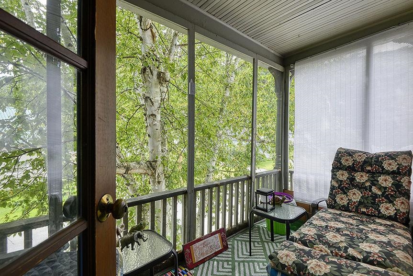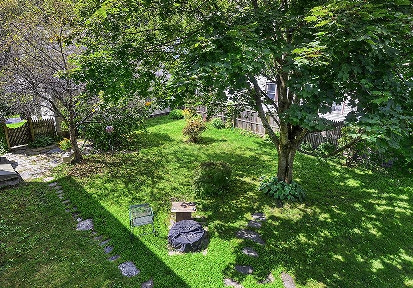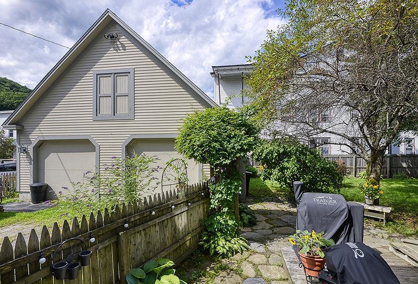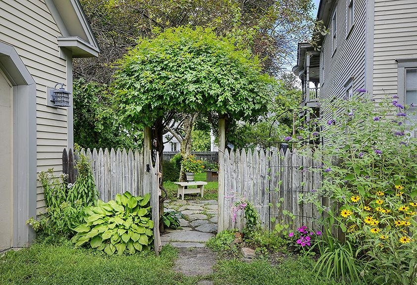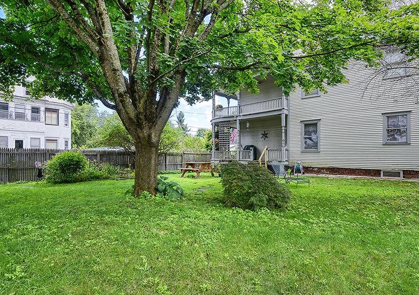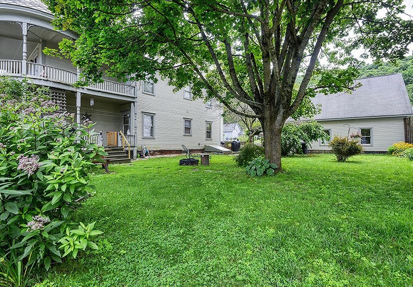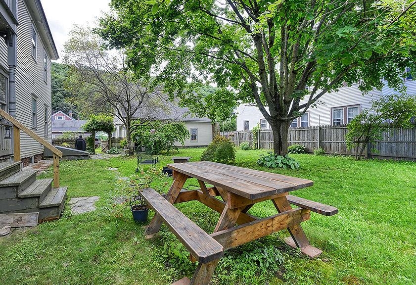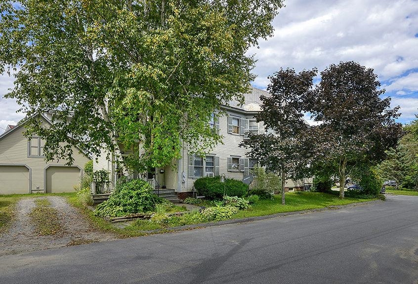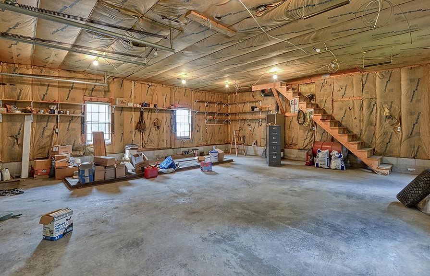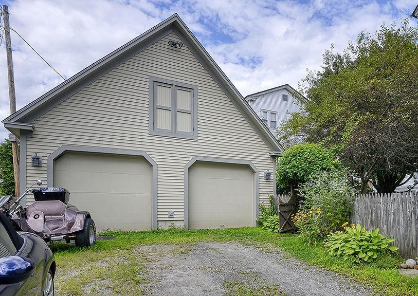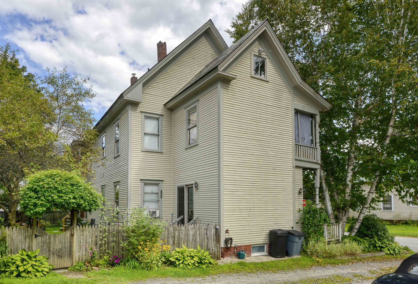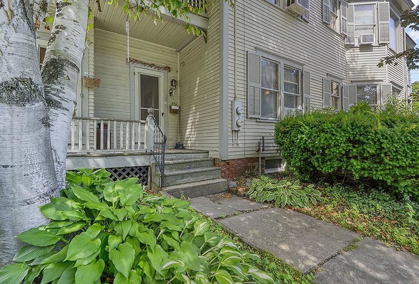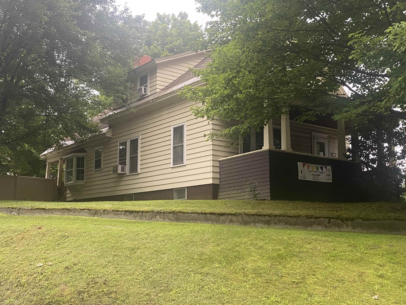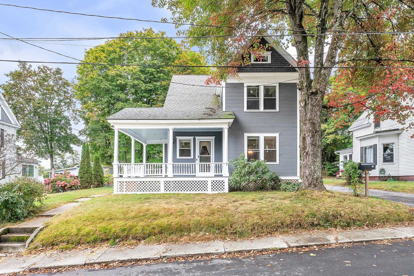1 of 33

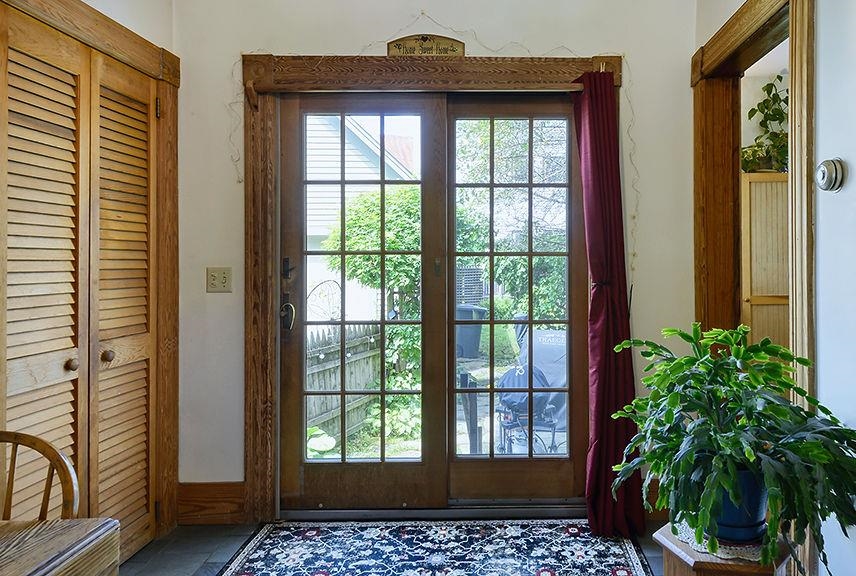
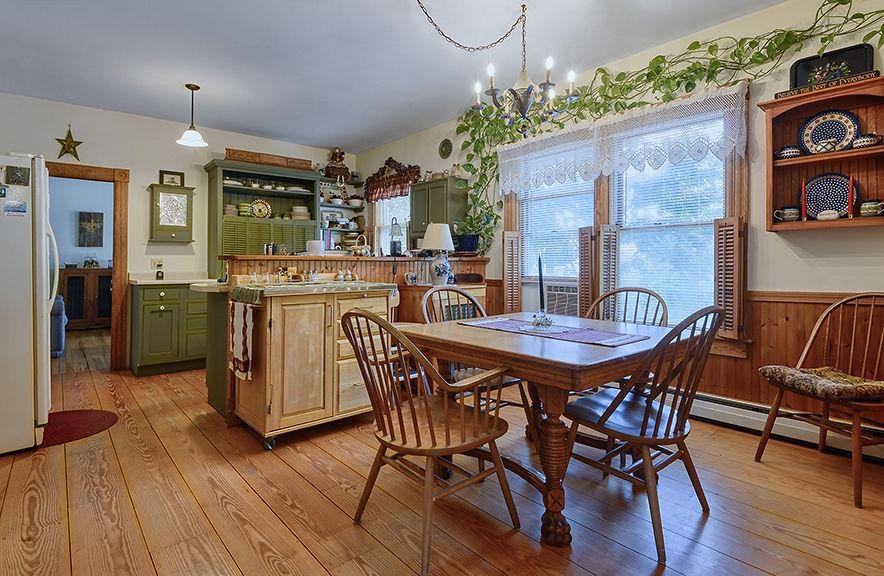
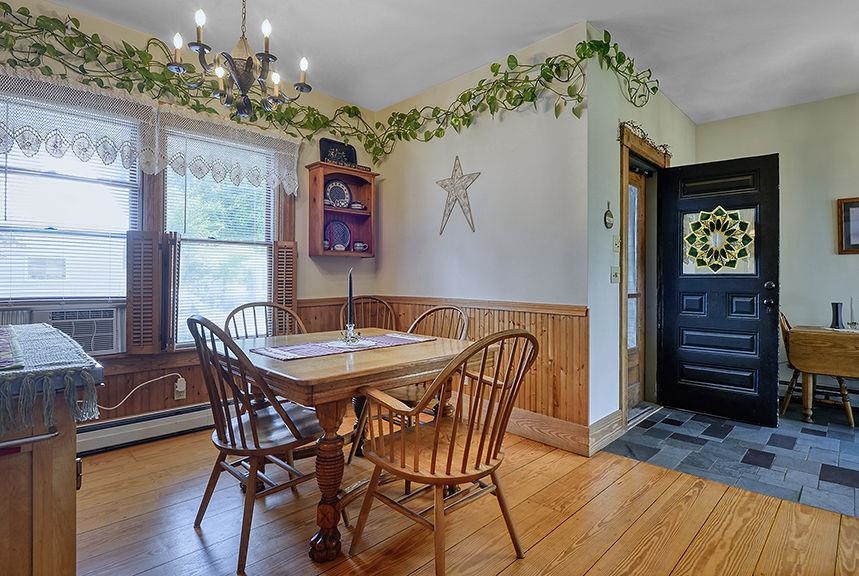
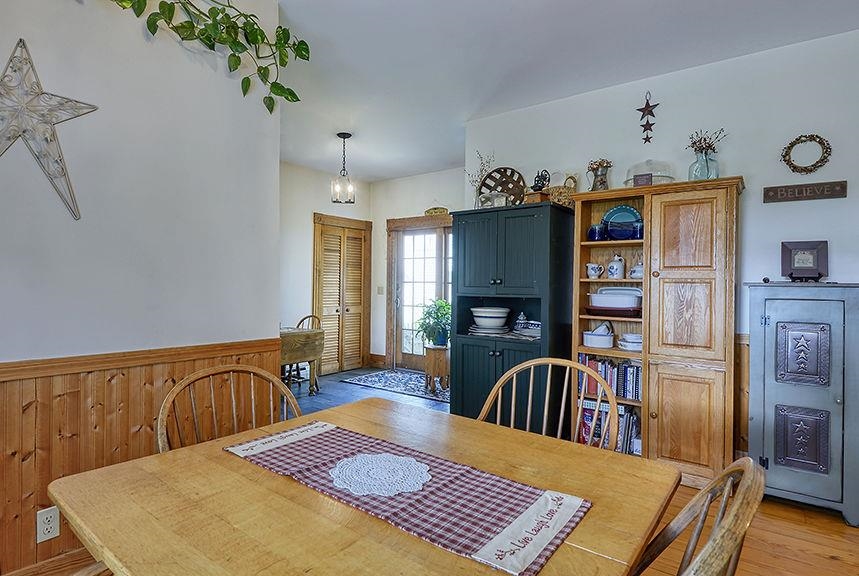

General Property Information
- Property Status:
- Active Under Contract
- Price:
- $335, 000
- Assessed:
- $150, 800
- Assessed Year:
- 2023
- County:
- VT-Windham
- Acres:
- 0.19
- Property Type:
- Single Family
- Year Built:
- 1905
- Agency/Brokerage:
- Jamie Smith
BHG Masiello Keene - Bedrooms:
- 5
- Total Baths:
- 2
- Sq. Ft. (Total):
- 2440
- Tax Year:
- 2022
- Taxes:
- $5, 052
- Association Fees:
Welcome to 30 Laurel Ave, Bellows Falls, VT – a stunning Victorian gem that seamlessly blends historic charm with modern convenience. This beautifully maintained home boasts intricate period details, high ceilings, and elegant woodwork throughout. The main residence features spacious living areas, including a sunlit parlor, formal dining room and eat-in kitchen, a cozy living room which boasts streaming natural light. The updated kitchen offers plenty of space for entertaining, with modern appliances and lots of storage. A first floor bedroom and office space and upstairs you’ll find generously sized rooms with ample storage. Adding to the allure of this property is the fully equipped second floor rental unit, ideal for extended family, guests, or rental income. The rental unit offers a private entrance, a comfortable living area, a well-appointed kitchen, a bedroom, and a bathroom, providing both privacy and convenience. Outside, enjoy the charming wrap-around porch, perfect for morning coffee or evening relaxation, and the lush, landscaped yard that offers a peaceful escape. A heated 2 car garage with a second story for extra storage. This Victorian beauty is located in the heart of Bellows Falls, just a short stroll from local shops, restaurants, and the scenic Connecticut River. Don’t miss this rare opportunity to own a piece of Vermont history with modern amenities – schedule your private showing today! Also listed in multi family mls#5009262
Interior Features
- # Of Stories:
- 3
- Sq. Ft. (Total):
- 2440
- Sq. Ft. (Above Ground):
- 2440
- Sq. Ft. (Below Ground):
- 0
- Sq. Ft. Unfinished:
- 1292
- Rooms:
- 12
- Bedrooms:
- 5
- Baths:
- 2
- Interior Desc:
- Dining Area, Kitchen/Dining, Natural Light, Natural Woodwork, Laundry - 1st Floor, Attic - Walkup
- Appliances Included:
- Dishwasher, Dryer, Refrigerator, Washer, Water Heater - Off Boiler
- Flooring:
- Carpet, Hardwood, Slate/Stone
- Heating Cooling Fuel:
- Oil
- Water Heater:
- Basement Desc:
- Dirt, Full, Unfinished
Exterior Features
- Style of Residence:
- Victorian
- House Color:
- Gray
- Time Share:
- No
- Resort:
- Exterior Desc:
- Exterior Details:
- Fence - Full, Porch - Covered
- Amenities/Services:
- Land Desc.:
- Corner, Country Setting, Level, Street Lights
- Suitable Land Usage:
- Roof Desc.:
- Slate
- Driveway Desc.:
- Gravel
- Foundation Desc.:
- Brick, Concrete, Fieldstone
- Sewer Desc.:
- Public
- Garage/Parking:
- Yes
- Garage Spaces:
- 2
- Road Frontage:
- 183
Other Information
- List Date:
- 2024-08-12
- Last Updated:
- 2024-08-19 13:25:57


