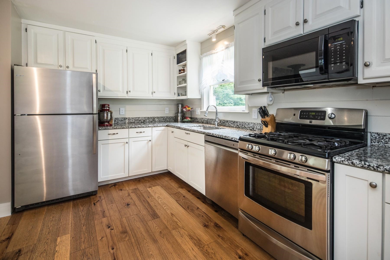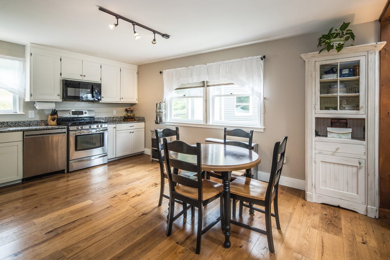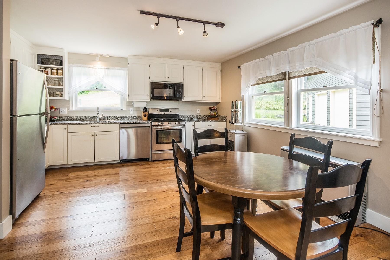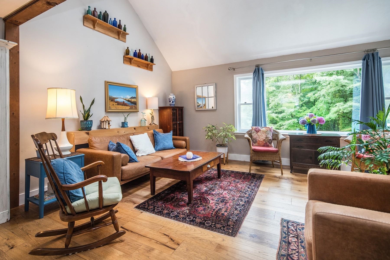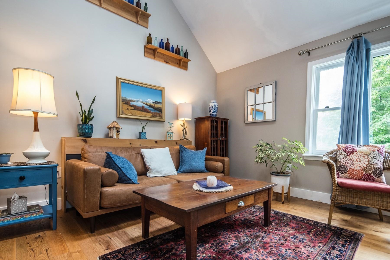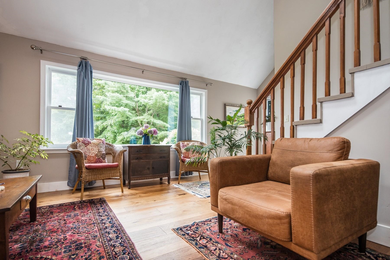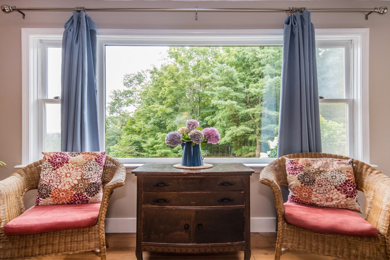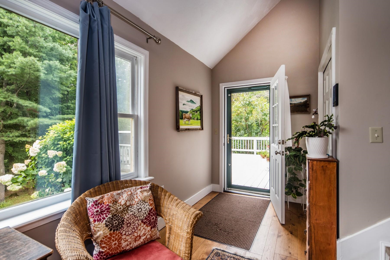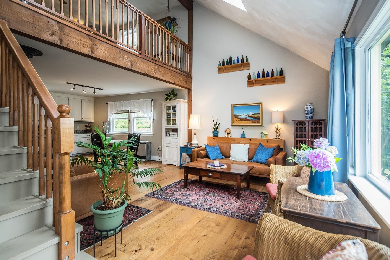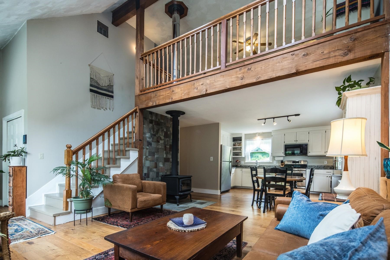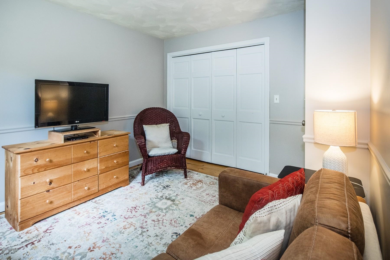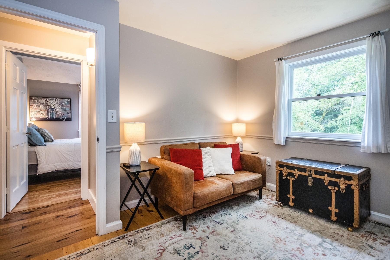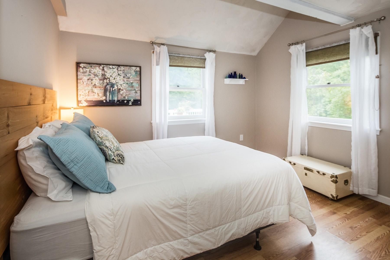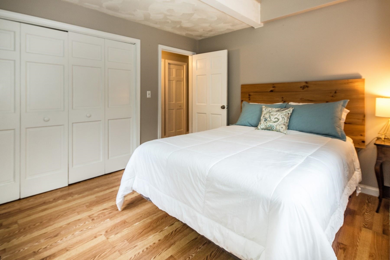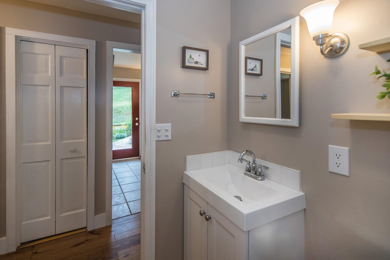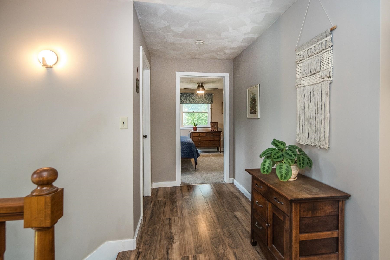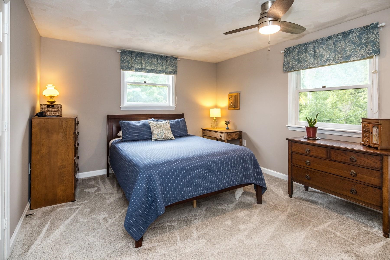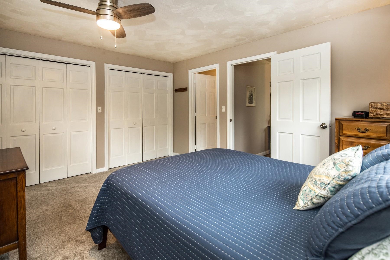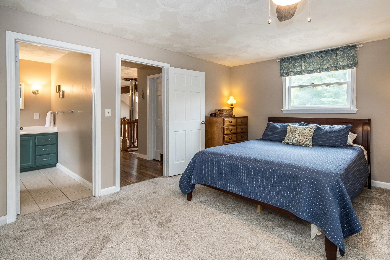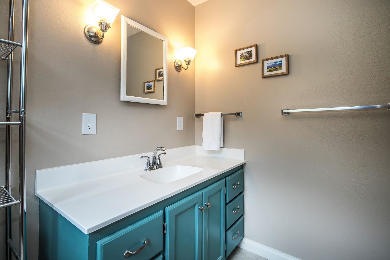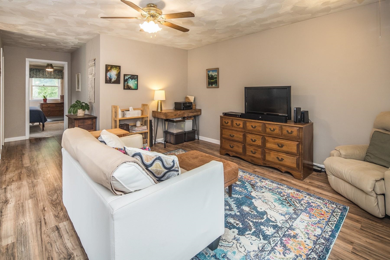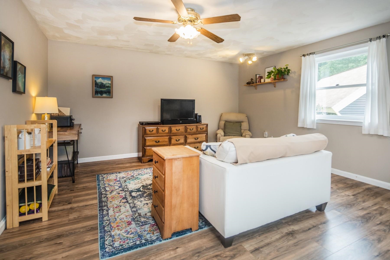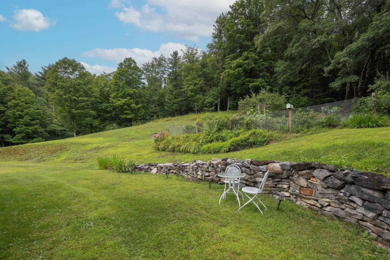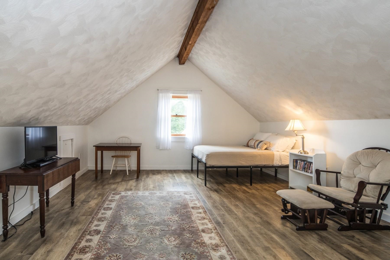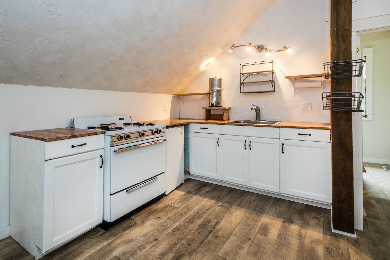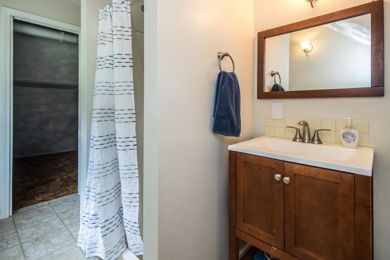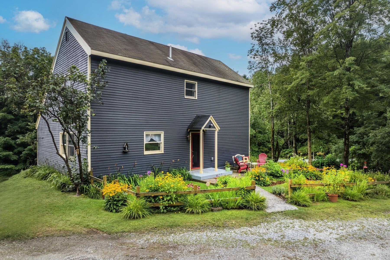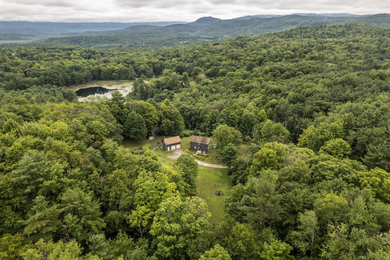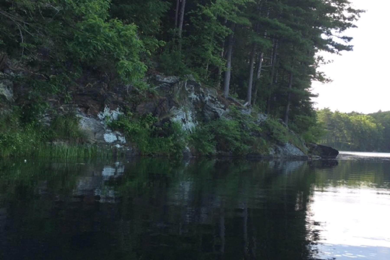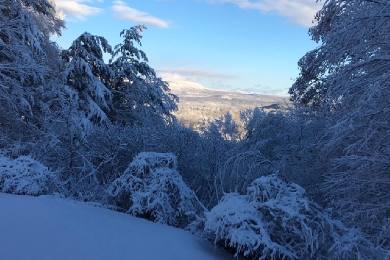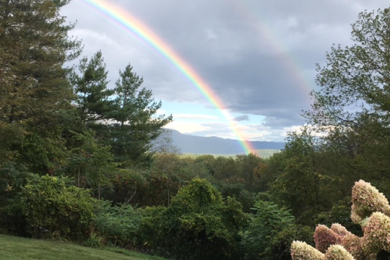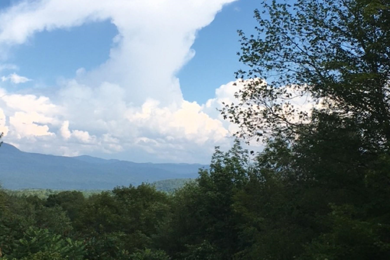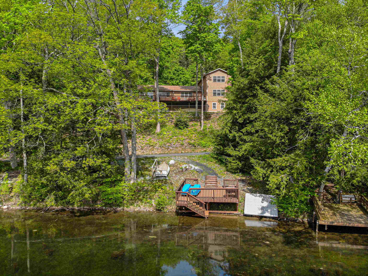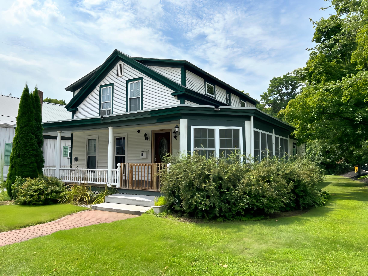1 of 38
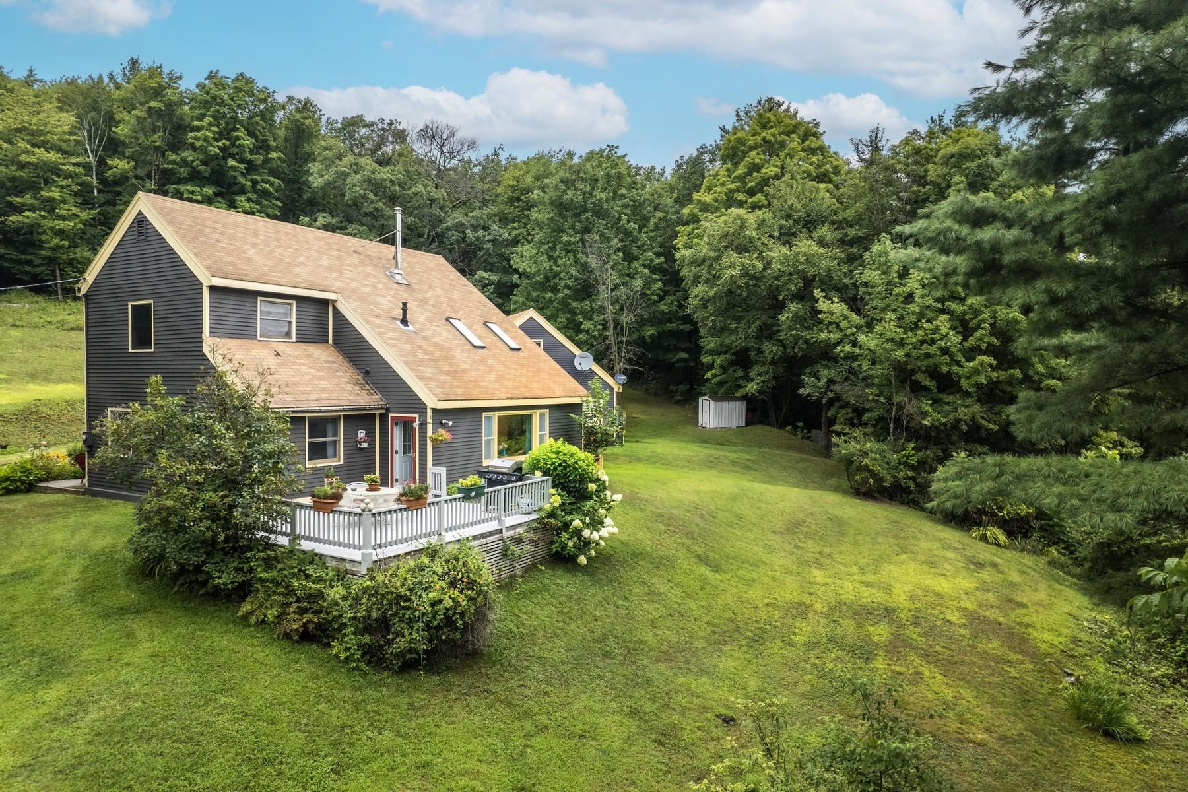
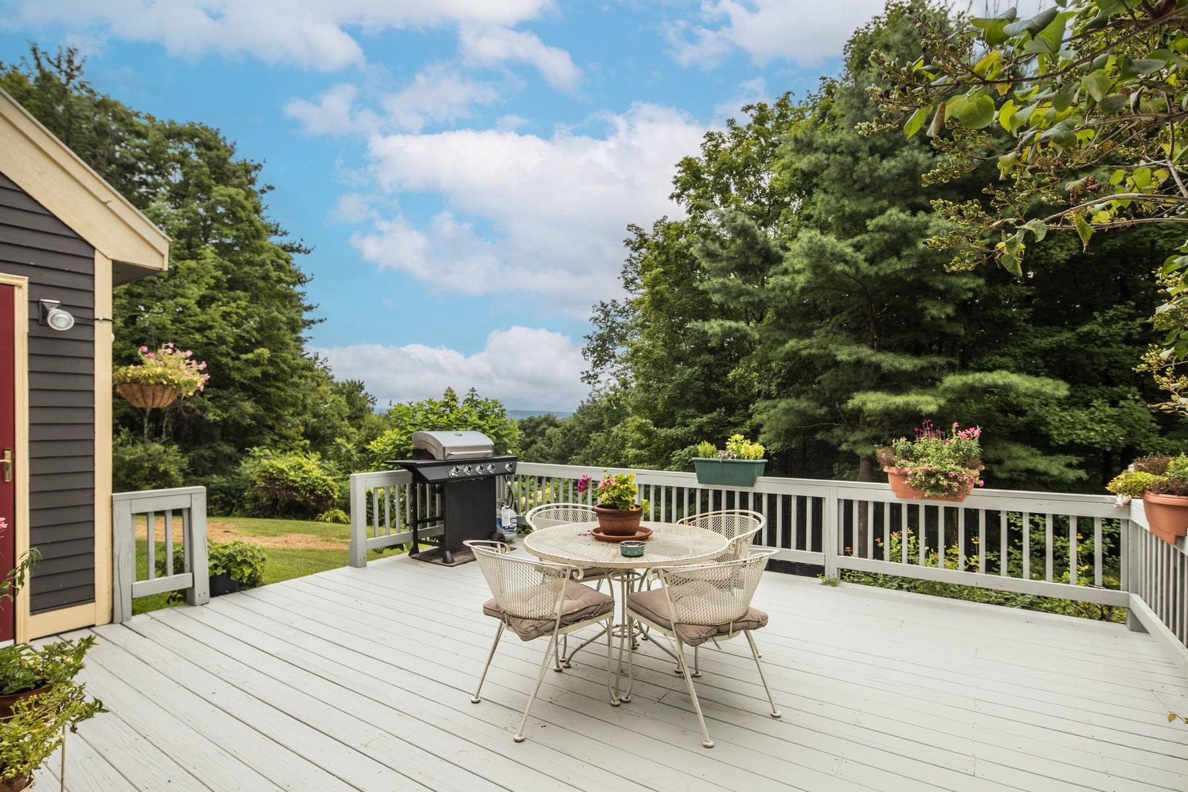


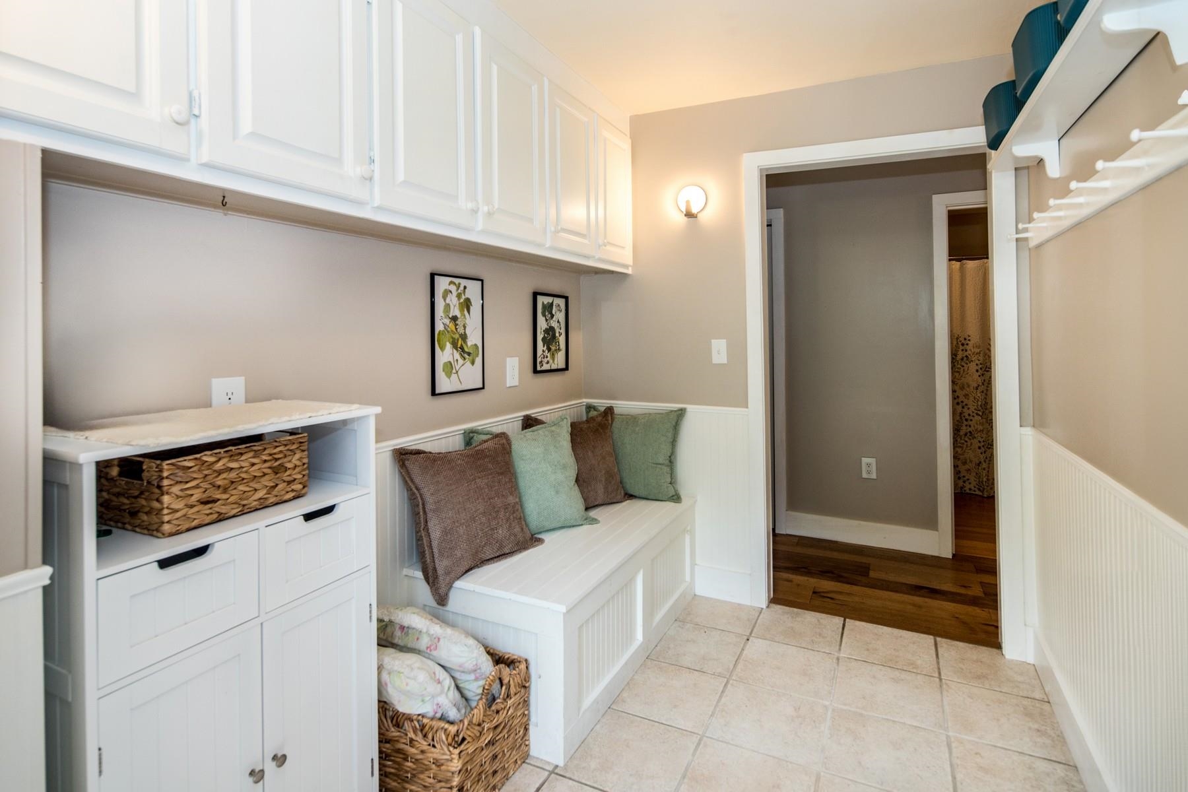
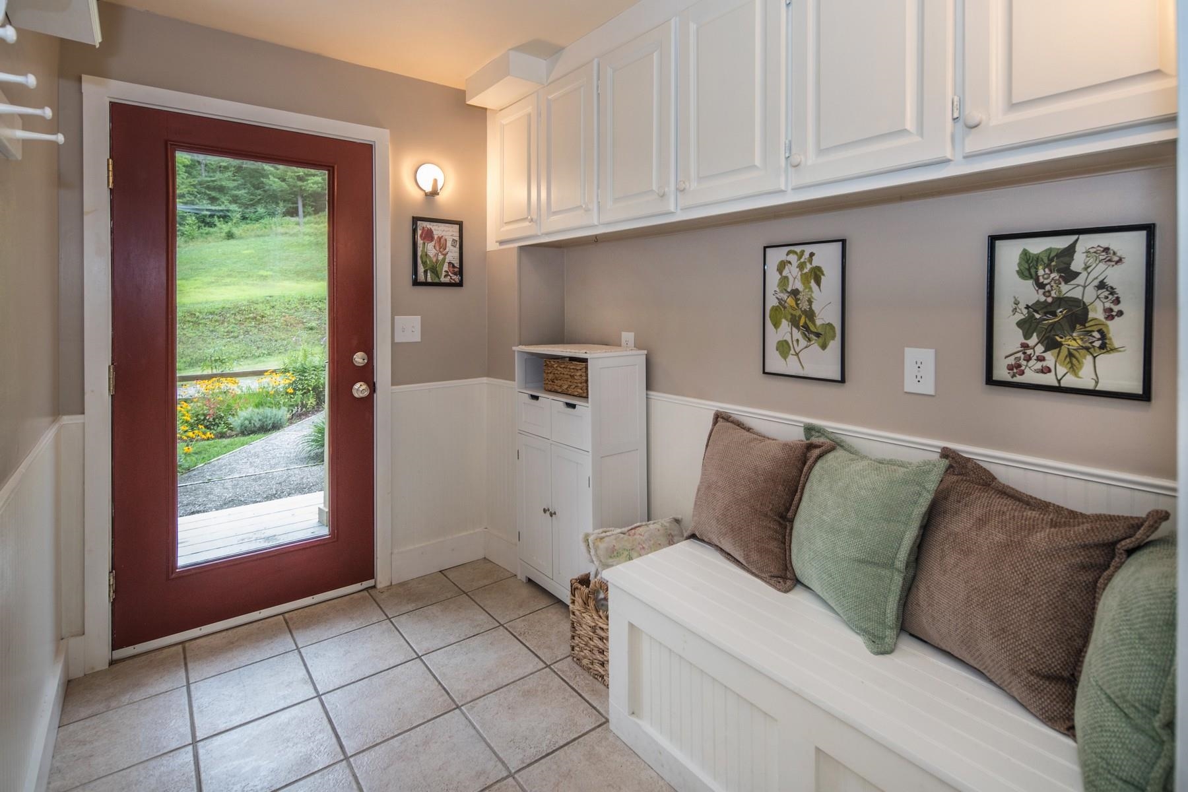
General Property Information
- Property Status:
- Active
- Price:
- $535, 000
- Assessed:
- $0
- Assessed Year:
- County:
- VT-Rutland
- Acres:
- 10.30
- Property Type:
- Single Family
- Year Built:
- 1986
- Agency/Brokerage:
- Susan Bishop
Four Seasons Sotheby's Int'l Realty - Bedrooms:
- 3
- Total Baths:
- 3
- Sq. Ft. (Total):
- 1656
- Tax Year:
- 2023
- Taxes:
- $2, 870
- Association Fees:
Experience the ultimate in comfort and tranquility on 10 private acres nestled between two scenic ponds and close to Lakes Hortonia, Beebe, and Bomoseen - this property offers both privacy and convenience. Enjoy panoramic views from the picture window and deck, capturing the majestic Taconic and Green Mountains, with a seasonal view of Killington Peak. The open-concept living space is designed for relaxation, featuring vaulted ceilings, new skylights, and a centrally located wood-burning stove that promises warmth even on Vermont's coldest days. The main level includes a mudroom entry, two bedrooms perfect for use as an office or guest room and a ¾ bath. Step out onto the expansive deck to take in the breathtaking year-round views. Upstairs, an inviting open loft space awaits, leading to a laundry room and a spacious primary bedroom complete with an updated en-suite bath. Above the garage, which doubles as a workshop, you'll find a warm and inviting studio with an open living area and an additional ¾ bath, perfect for guests or creative endeavors. The property also boasts a large organic raised bed garden, bursting with a variety of perennial herbs, flowers, and fruit trees. Located just a short drive from the charming towns of Brandon, Middlebury, and Castleton, and within easy reach of renowned ski venues like Snow Bowl, Rikert, Killington, and Okemo, this property is ideally situated for those seeking both outdoor adventure and a peaceful retreat.
Interior Features
- # Of Stories:
- 1.5
- Sq. Ft. (Total):
- 1656
- Sq. Ft. (Above Ground):
- 1656
- Sq. Ft. (Below Ground):
- 0
- Sq. Ft. Unfinished:
- 0
- Rooms:
- 10
- Bedrooms:
- 3
- Baths:
- 3
- Interior Desc:
- Cathedral Ceiling, Ceiling Fan, Dining Area, In-Law Suite, Kitchen/Dining, Primary BR w/ BA, Natural Light, Natural Woodwork, Skylight, Skylights - Energy Rated, Storage - Indoor, Vaulted Ceiling, Laundry - 2nd Floor
- Appliances Included:
- Dishwasher, Dryer, Freezer, Microwave, Range - Gas, Refrigerator, Washer, Water Heater - Owned
- Flooring:
- Carpet, Hardwood, Tile, Wood, Vinyl Plank
- Heating Cooling Fuel:
- Gas - LP/Bottle, Wood
- Water Heater:
- Basement Desc:
- None
Exterior Features
- Style of Residence:
- Saltbox
- House Color:
- Dark Gray
- Time Share:
- No
- Resort:
- Exterior Desc:
- Exterior Details:
- Deck, Doors - Energy Star, Garden Space, Natural Shade, Storage, Windows - Double Pane
- Amenities/Services:
- Land Desc.:
- Country Setting, Hilly, Landscaped, Mountain View, Open, Orchards, Recreational, Secluded, Sloping, View, Walking Trails, Wooded
- Suitable Land Usage:
- Roof Desc.:
- Shingle
- Driveway Desc.:
- Gravel
- Foundation Desc.:
- Concrete, Poured Concrete, Slab w/ Frost Wall
- Sewer Desc.:
- 1000 Gallon, Leach Field - Existing, Plastic, Private, Septic
- Garage/Parking:
- Yes
- Garage Spaces:
- 2
- Road Frontage:
- 321
Other Information
- List Date:
- 2024-08-12
- Last Updated:
- 2024-08-24 14:26:03


