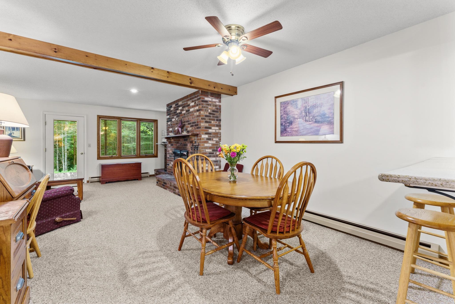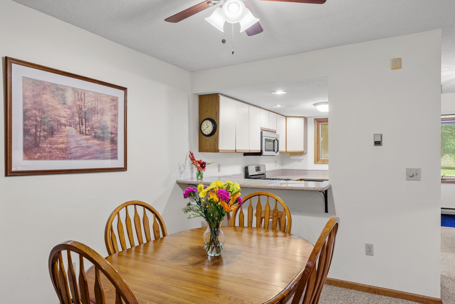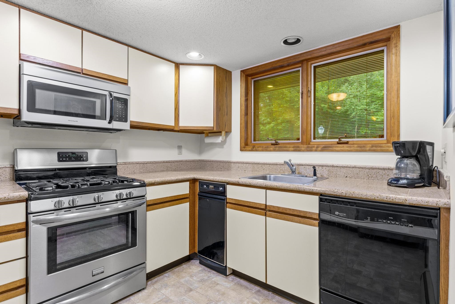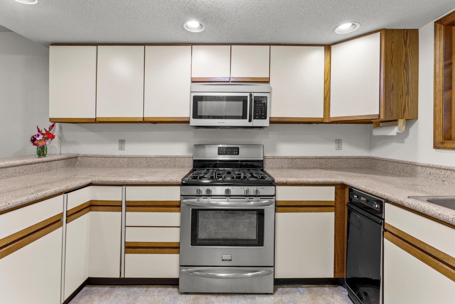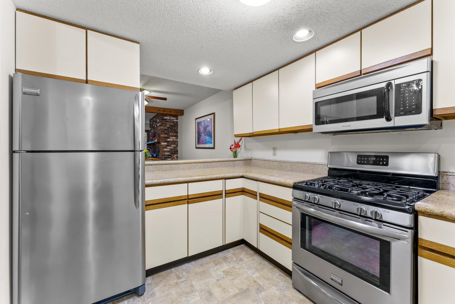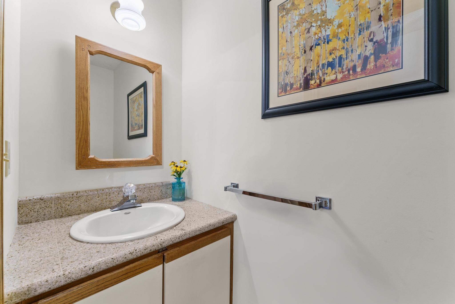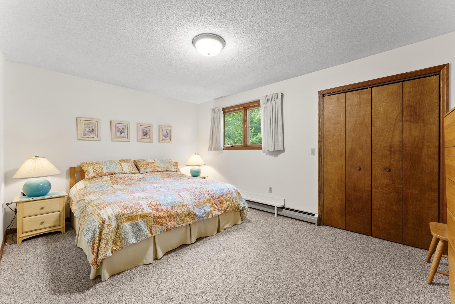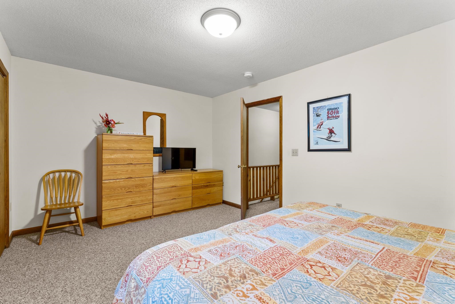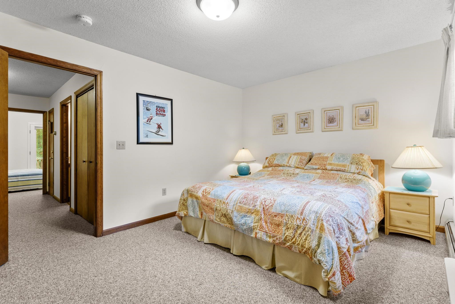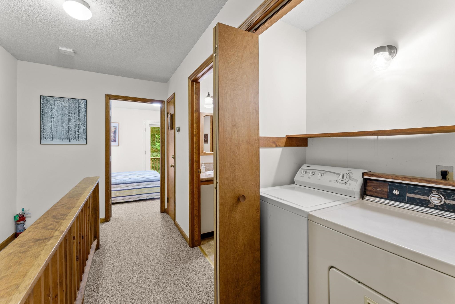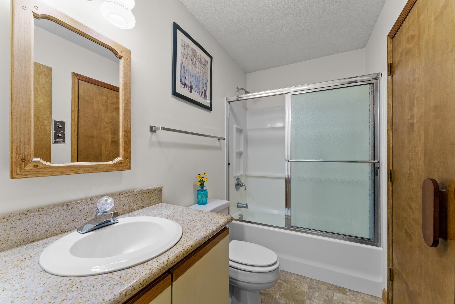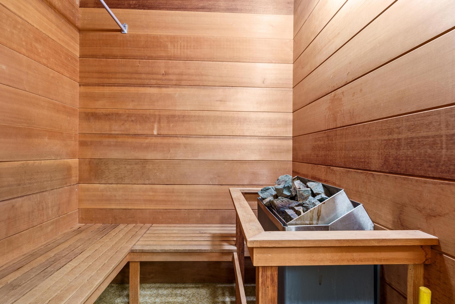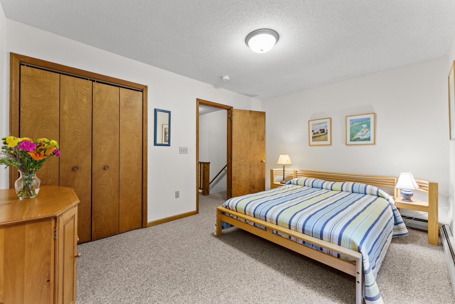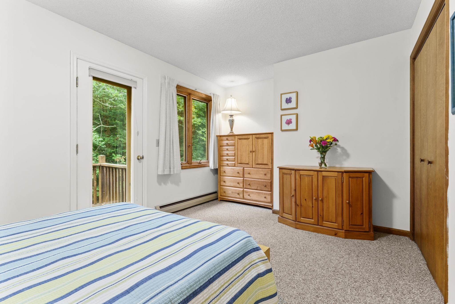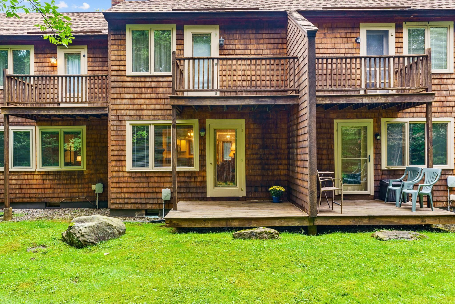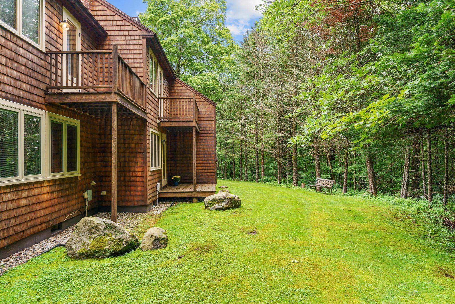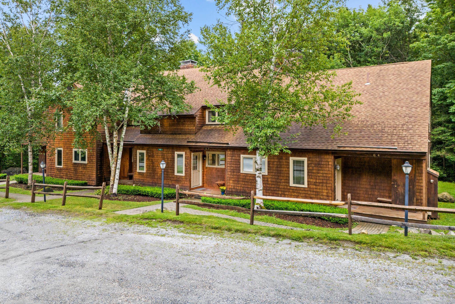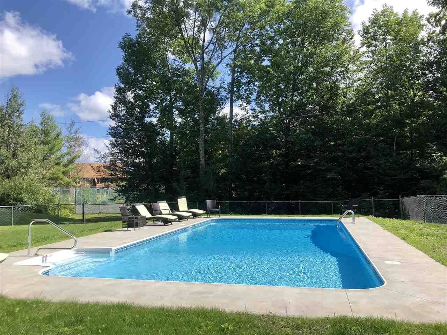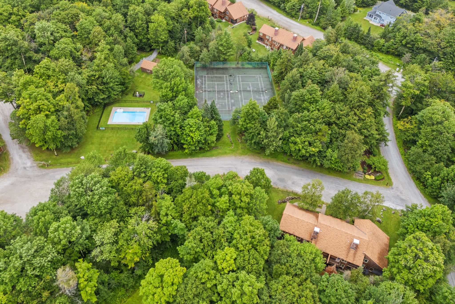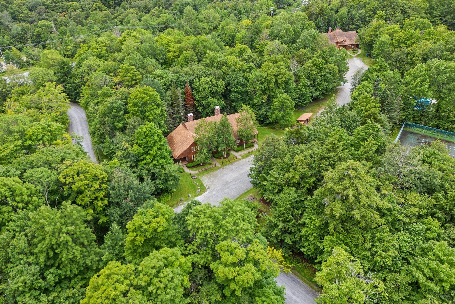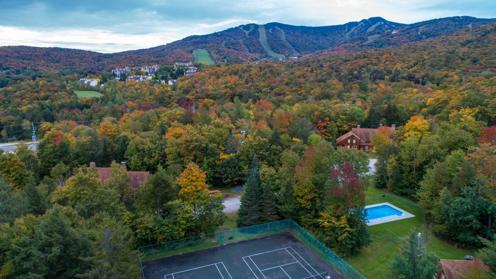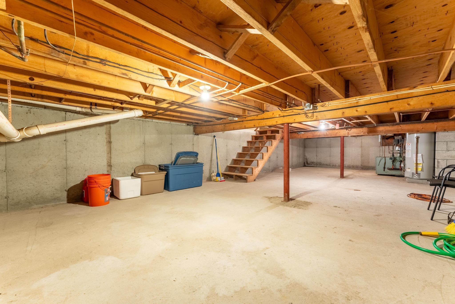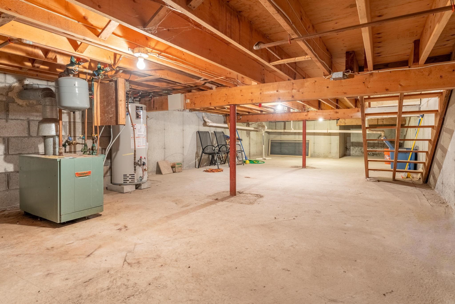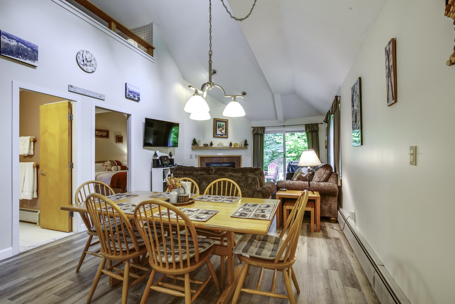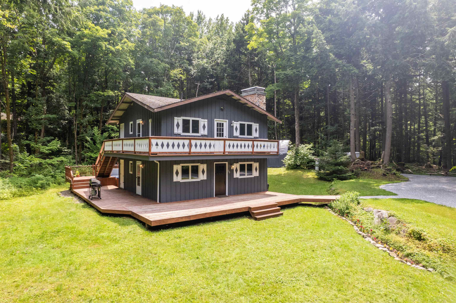1 of 29
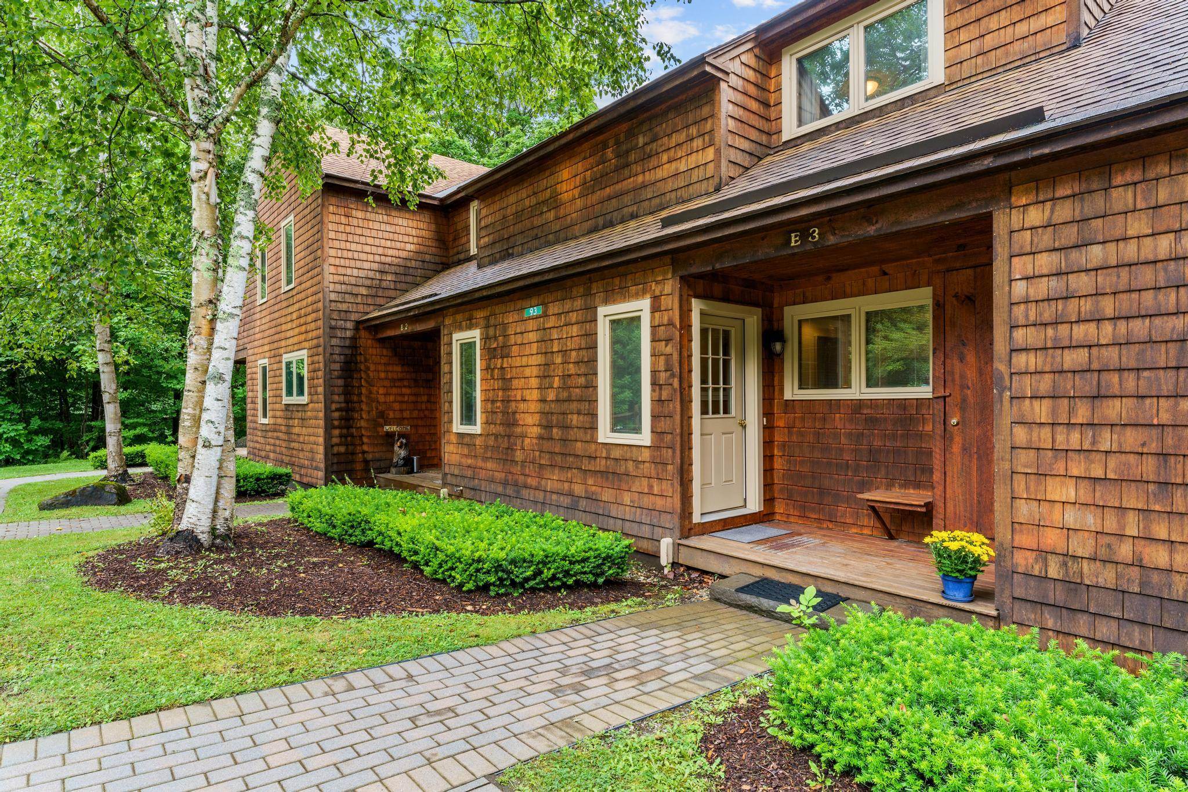


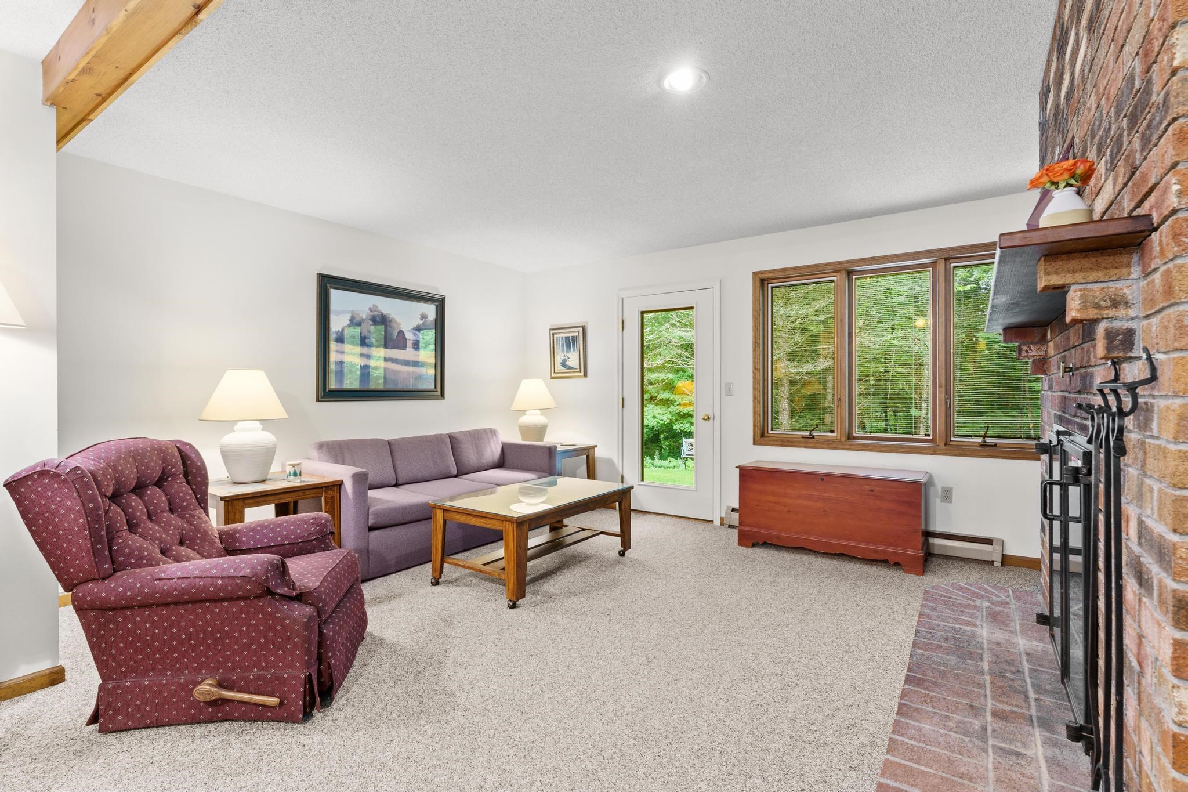
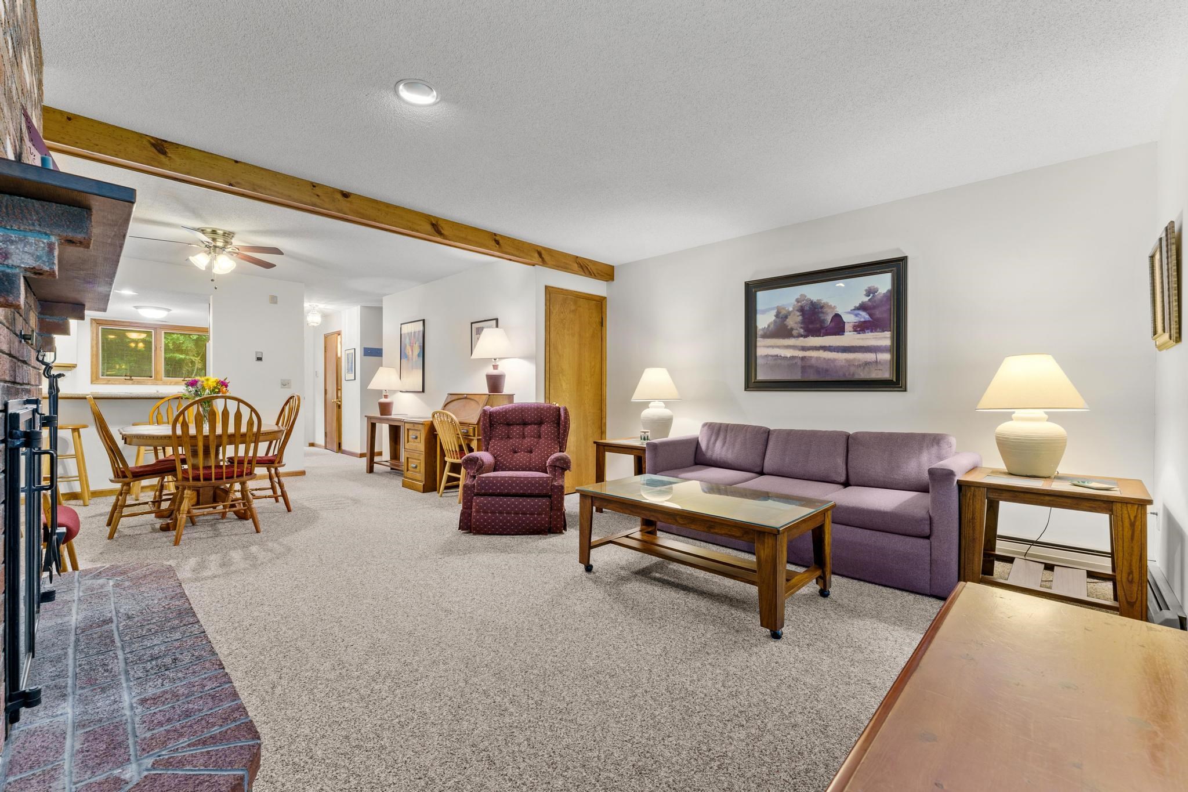
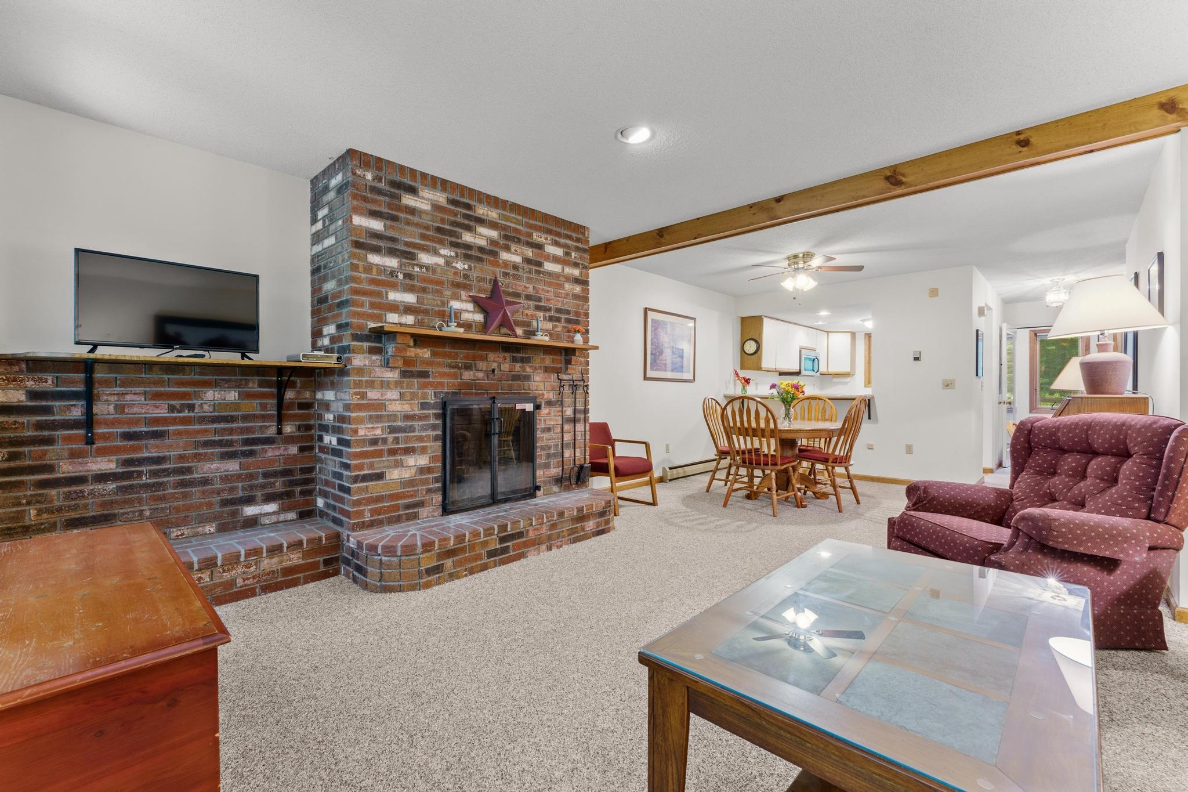
General Property Information
- Property Status:
- Active Under Contract
- Price:
- $499, 000
- Unit Number
- Unit E-3
- Assessed:
- $0
- Assessed Year:
- County:
- VT-Rutland
- Acres:
- 0.00
- Property Type:
- Condo
- Year Built:
- 1985
- Agency/Brokerage:
- Kaitlyn Hummel
Prestige Real Estate of Killington - Bedrooms:
- 2
- Total Baths:
- 2
- Sq. Ft. (Total):
- 1134
- Tax Year:
- 2024
- Taxes:
- $5, 467
- Association Fees:
Indulge in mountain living at its finest with this inviting 2-bedroom, 1.5-bathroom townhouse located in the highly sought-after Glazebrook community. Perfectly positioned mere minutes from the iconic Killington Ski Resort, this two-level residence offers the ultimate blend of convenience and comfort. Store your skis/board in a convenient outdoor storage closet, enter the unit via your private entrance, kick off your shoes, stow your gear and relax around the wood burning fireplace which creates an inviting atmosphere, ideal for both relaxing after a day on the slopes and entertaining in style. The thoughtfully designed main level also includes the kitchen/dining areas, complete with a breakfast bar, a half-bathroom and a deck off the living space which adds to the property's effortless flow and functionality. Upstairs is comprised of two spacious bedrooms, a full bathroom and laundry space. One of the bedrooms boasts a private balcony, where you can immerse yourself in the tranquility of the surrounding natural beauty and enjoy seasonal mountain views. This property also includes a large, unfinished basement, providing generous storage options. Glazebrook owners enjoy access to a private seasonal pool and tennis courts. This is the only Glazebrook unit currently available! Call today to schedule your private showing. *Sellers are requesting best and final, written offers by Thursday at 5pm*
Interior Features
- # Of Stories:
- 2
- Sq. Ft. (Total):
- 1134
- Sq. Ft. (Above Ground):
- 1134
- Sq. Ft. (Below Ground):
- 0
- Sq. Ft. Unfinished:
- 575
- Rooms:
- 4
- Bedrooms:
- 2
- Baths:
- 2
- Interior Desc:
- Ceiling Fan, Dining Area, Fireplace - Wood, Furnished, Sauna, Laundry - 2nd Floor
- Appliances Included:
- Dishwasher, Disposal, Dryer, Microwave, Refrigerator, Trash Compactor, Washer, Stove - Gas, Water Heater
- Flooring:
- Heating Cooling Fuel:
- Gas - LP/Bottle
- Water Heater:
- Basement Desc:
- Concrete Floor, Stairs - Interior, Storage Space, Unfinished
Exterior Features
- Style of Residence:
- Contemporary, Multi-Level
- House Color:
- Time Share:
- No
- Resort:
- Exterior Desc:
- Exterior Details:
- Amenities/Services:
- Land Desc.:
- Condo Development, Country Setting, Landscaped, Sidewalks, Wooded
- Suitable Land Usage:
- Roof Desc.:
- Shingle
- Driveway Desc.:
- Common/Shared
- Foundation Desc.:
- Concrete
- Sewer Desc.:
- Public
- Garage/Parking:
- No
- Garage Spaces:
- 0
- Road Frontage:
- 0
Other Information
- List Date:
- 2024-08-12
- Last Updated:
- 2024-08-16 14:30:04


