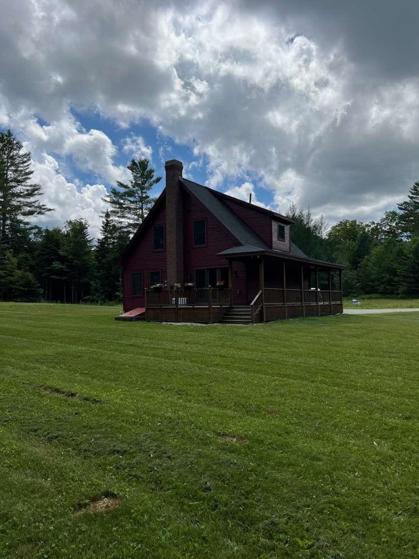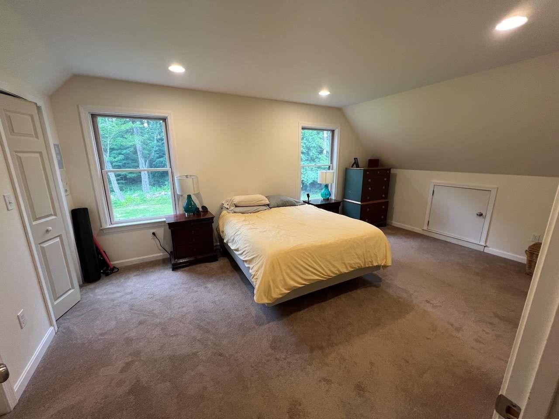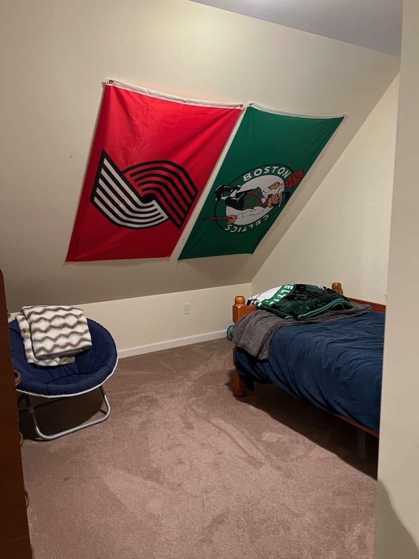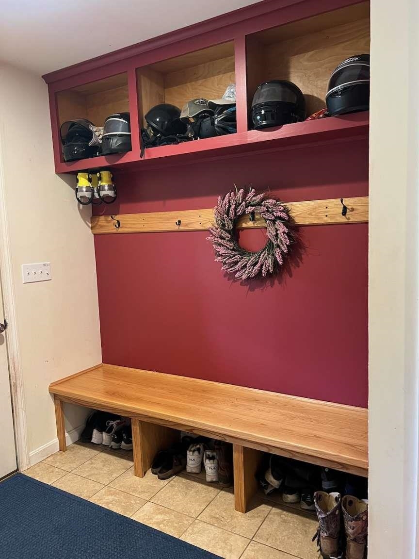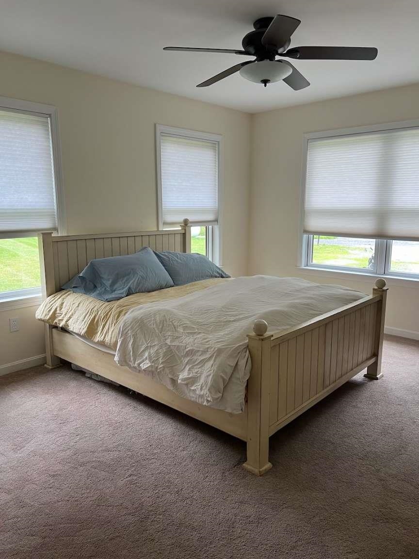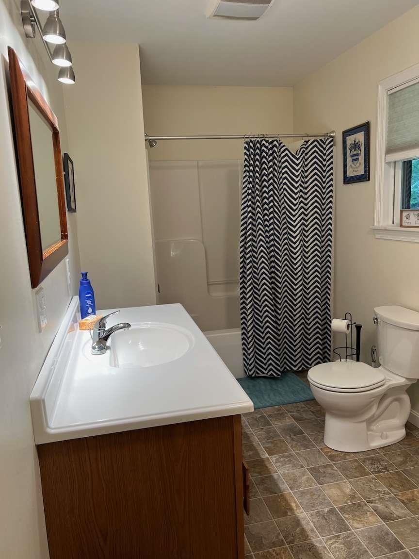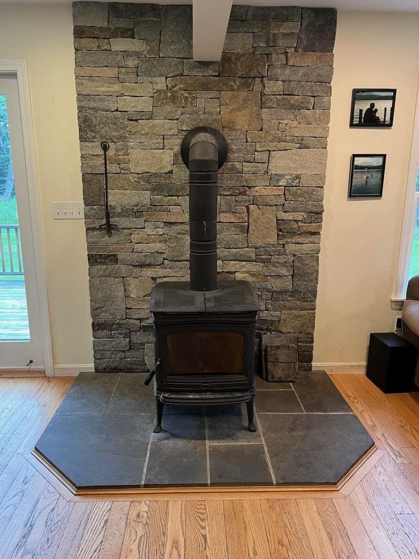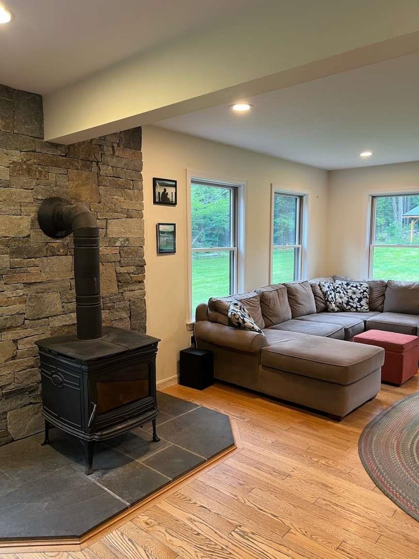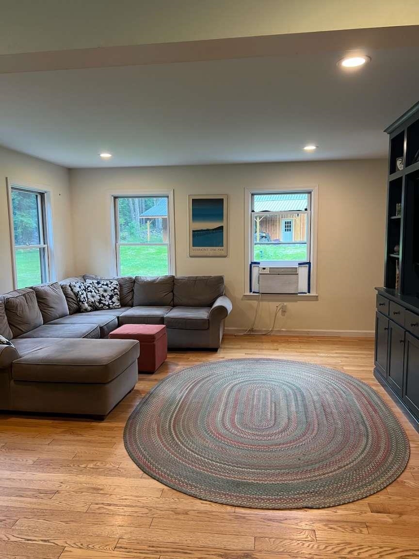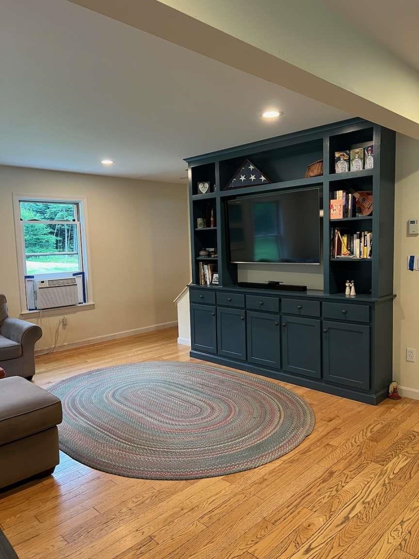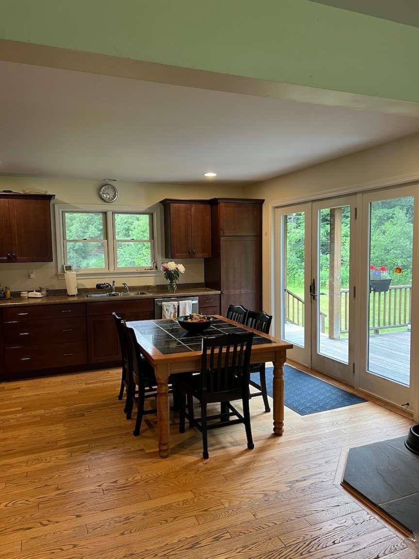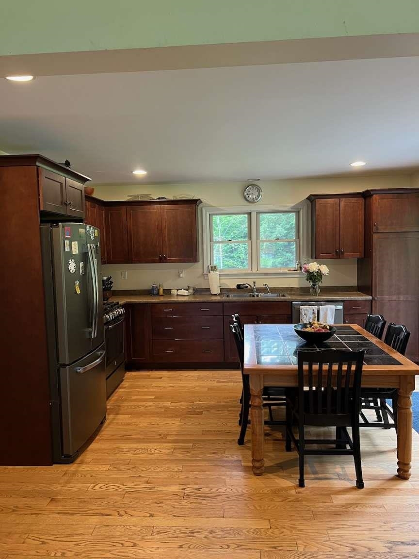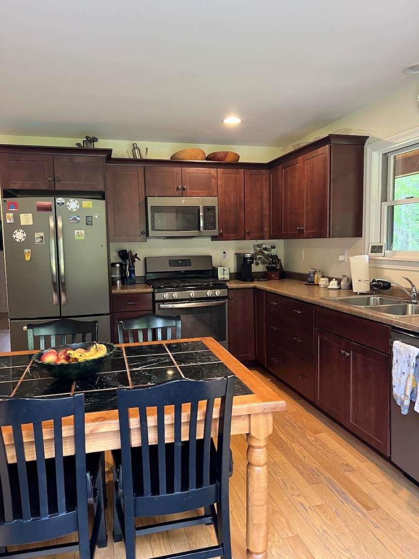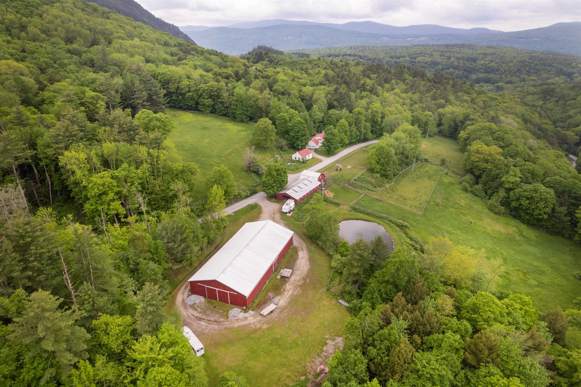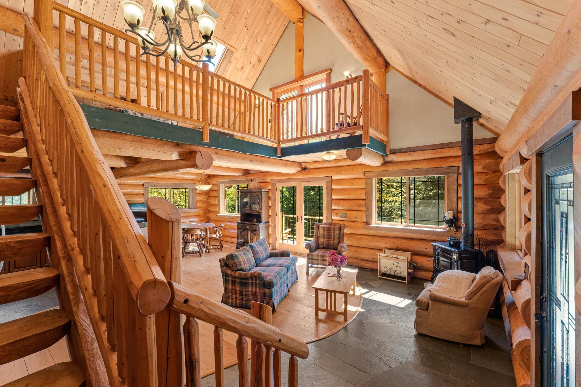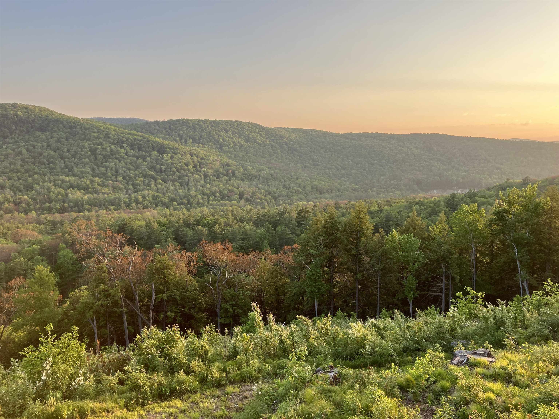1 of 20
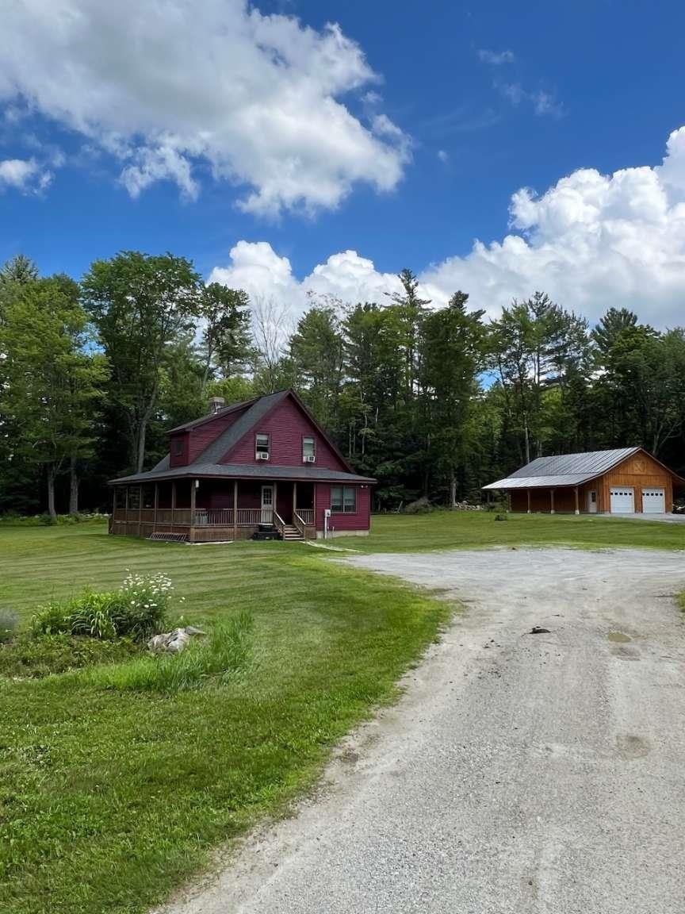
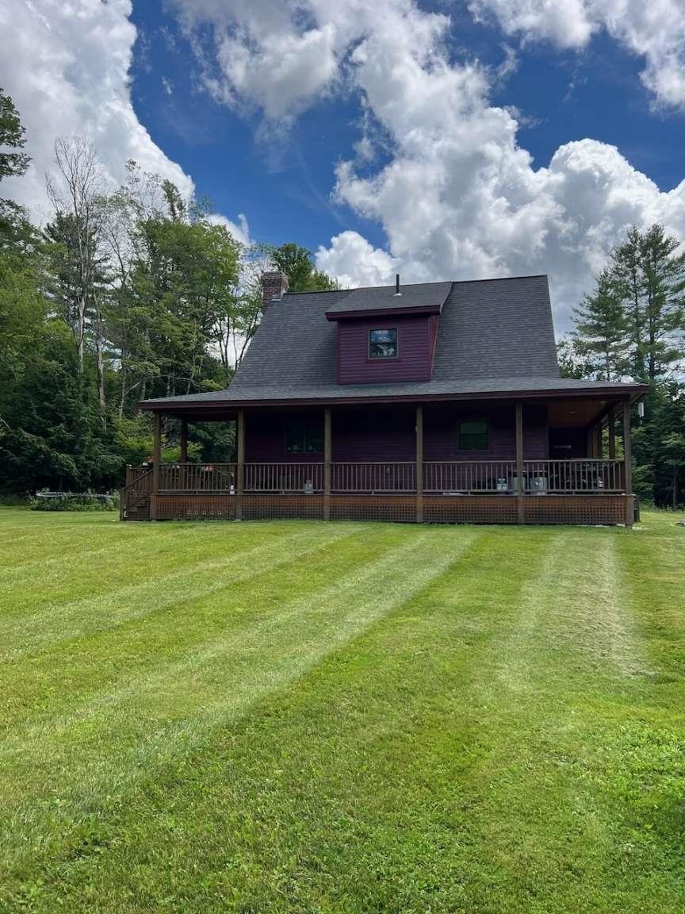
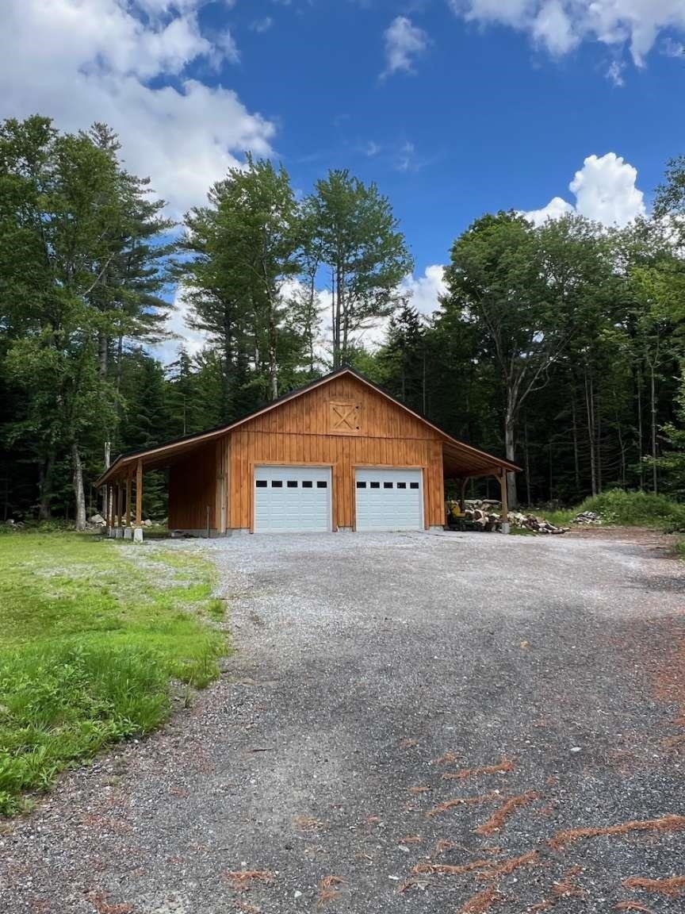
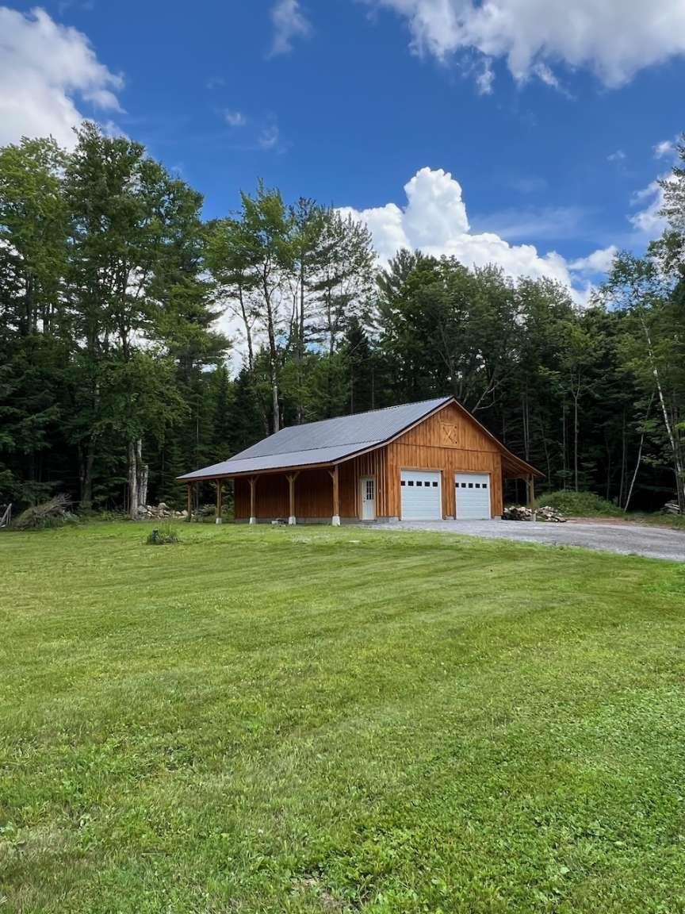
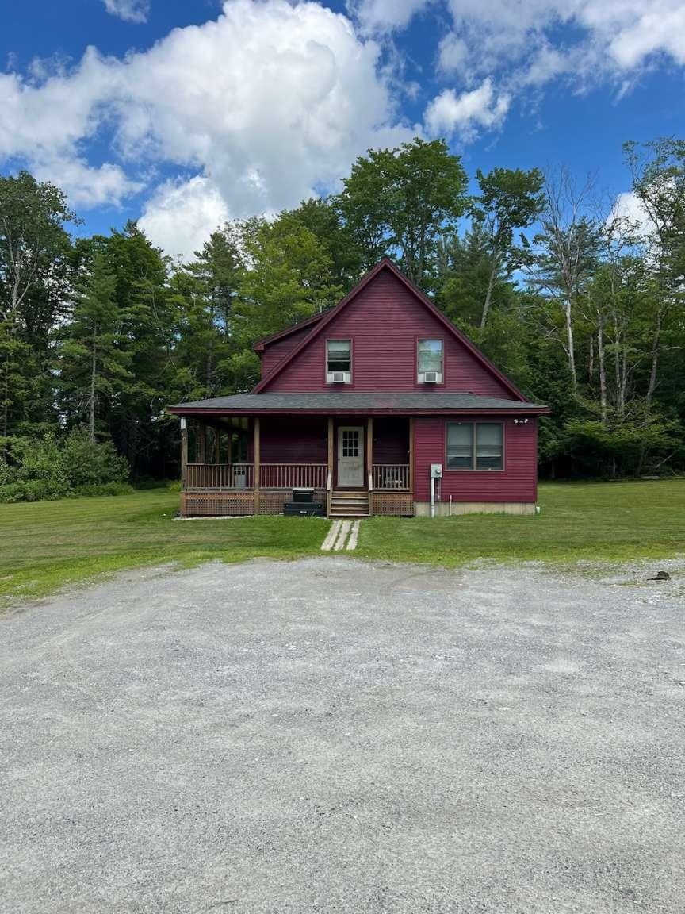
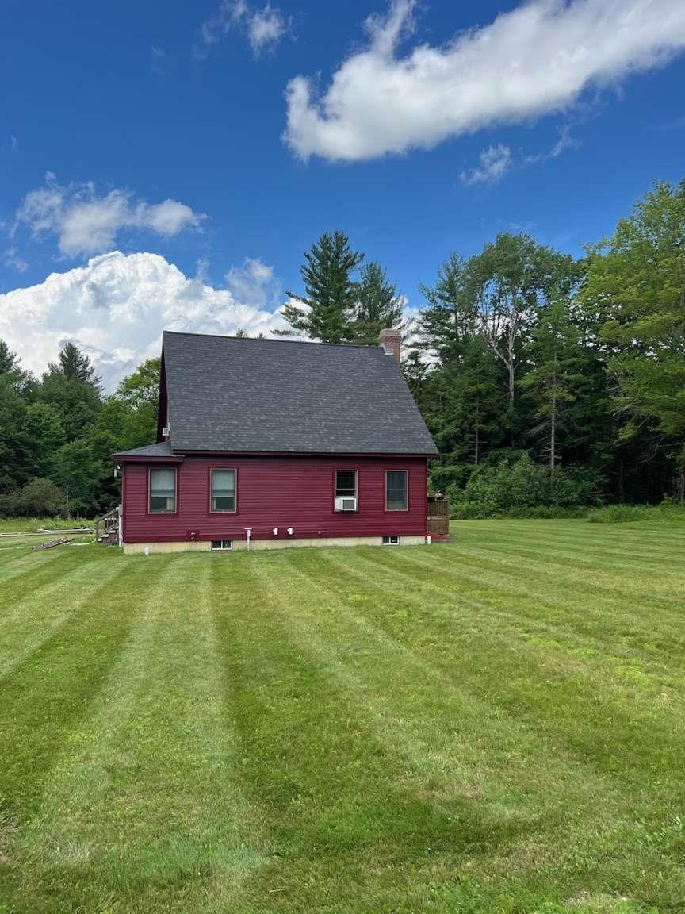
General Property Information
- Property Status:
- Active
- Price:
- $850, 000
- Assessed:
- $295, 500
- Assessed Year:
- 2024
- County:
- VT-Rutland
- Acres:
- 13.00
- Property Type:
- Single Family
- Year Built:
- 2015
- Agency/Brokerage:
- Jason Saphire
www.HomeZu.com - Bedrooms:
- 4
- Total Baths:
- 2
- Sq. Ft. (Total):
- 1650
- Tax Year:
- 2023
- Taxes:
- $6, 048
- Association Fees:
Experience the essence of Vermont living in this stunning cape-style home nestled on 13+ acres of serene beauty. Immaculately built in 2015, this private retreat offers the perfect sanctuary for outdoor enthusiasts or those seeking tranquility. Boasting 4 bedrooms, including a convenient main level bedroom, and 2 full bathrooms, this home exudes warmth and comfort with its hardwood floors and radiant heating system throughout. The heart of the home is a striking stone hearth enclosing an energy efficient wood stove, providing a cozy ambiance for apres-ski relaxation. A wrap-around porch invites you to unwind amidst the picturesque surroundings, while detached two bay oversized garage with bonus over hangs ensures ample storage space for all your outdoor gear and toys. Convenience is key with this property, as it is ideally located just minutes away from renowned Okemo, Pico and Killington ski resorts. For winter adventures, the V.A.S.T snowmobile and cross-country ski trails are conveniently accessible from you doorstep, offering endless possibility for outdoor exploration. Seize the opportunity to own this little slice of heaven and embark on a lifestyle of tranquility, and outdoor enjoyment in the heart of Vermont. Don't let this gem slip through your fingers!! Showings start Friday, August 16th.
Interior Features
- # Of Stories:
- 2
- Sq. Ft. (Total):
- 1650
- Sq. Ft. (Above Ground):
- 1650
- Sq. Ft. (Below Ground):
- 0
- Sq. Ft. Unfinished:
- 972
- Rooms:
- 7
- Bedrooms:
- 4
- Baths:
- 2
- Interior Desc:
- Ceiling Fan, Laundry Hook-ups, Laundry - 1st Floor
- Appliances Included:
- Dishwasher, Dryer, Microwave, Range - Gas, Refrigerator, Washer
- Flooring:
- Carpet, Hardwood, Vinyl
- Heating Cooling Fuel:
- Gas - LP/Bottle, Wood
- Water Heater:
- Basement Desc:
- Bulkhead, Concrete, Full, Unfinished
Exterior Features
- Style of Residence:
- Cape
- House Color:
- Red
- Time Share:
- No
- Resort:
- Exterior Desc:
- Exterior Details:
- Deck, Porch - Covered, Window Screens
- Amenities/Services:
- Land Desc.:
- Corner, Country Setting, Landscaped, Level, Secluded, Sloping, Stream, Trail/Near Trail, Walking Trails, Wooded
- Suitable Land Usage:
- Roof Desc.:
- Metal
- Driveway Desc.:
- Crushed Stone
- Foundation Desc.:
- Below Frost Line, Concrete
- Sewer Desc.:
- 1000 Gallon, Concrete, Leach Field, On-Site Septic Exists, Private
- Garage/Parking:
- Yes
- Garage Spaces:
- 4
- Road Frontage:
- 900
Other Information
- List Date:
- 2024-08-11
- Last Updated:
- 2024-08-17 00:14:17


