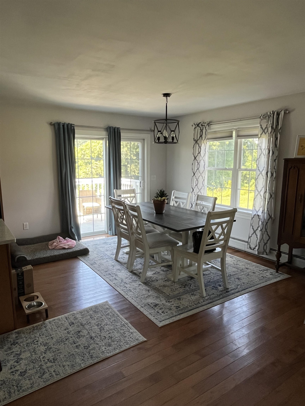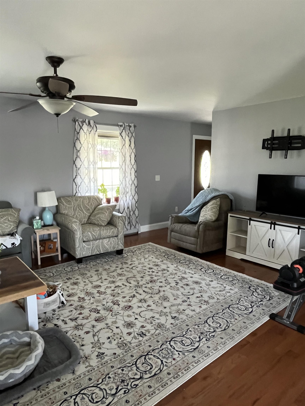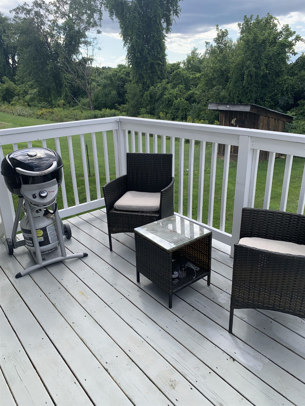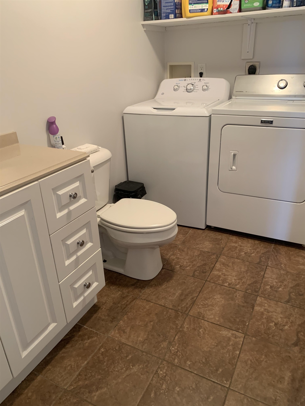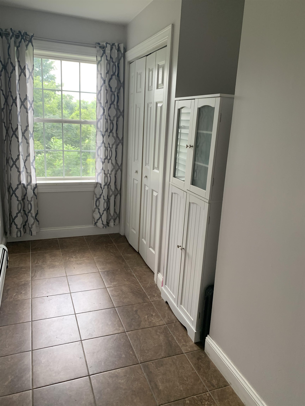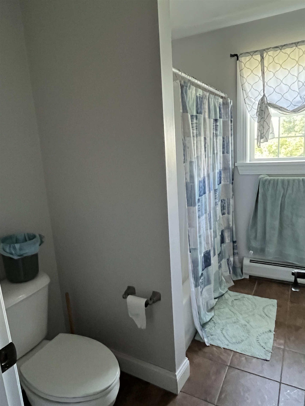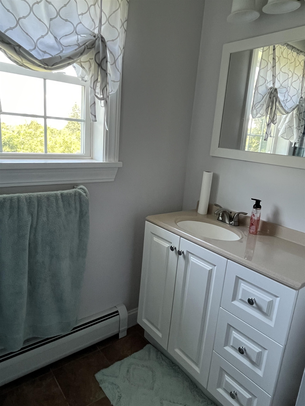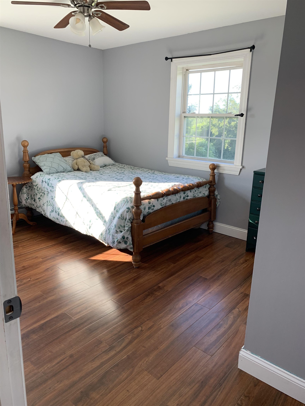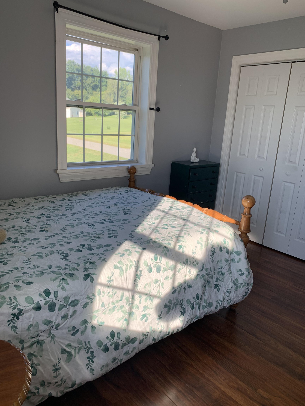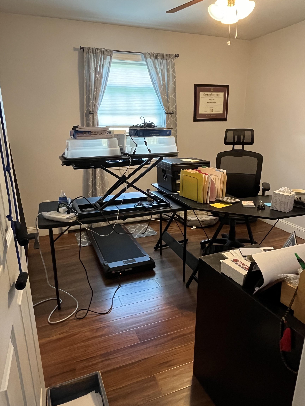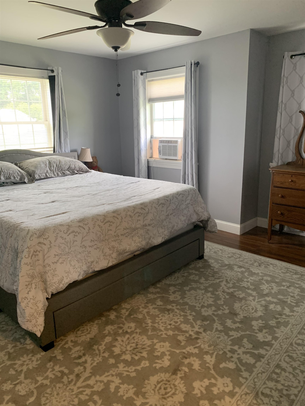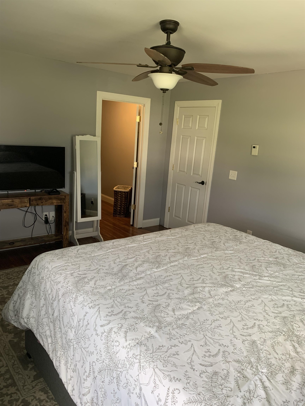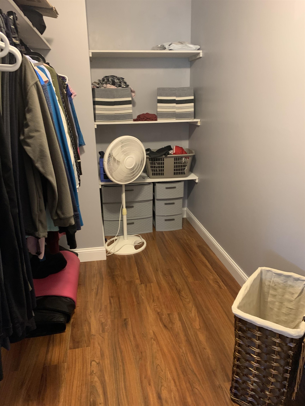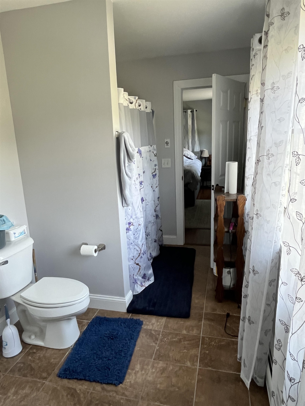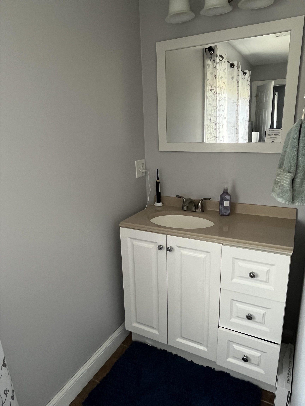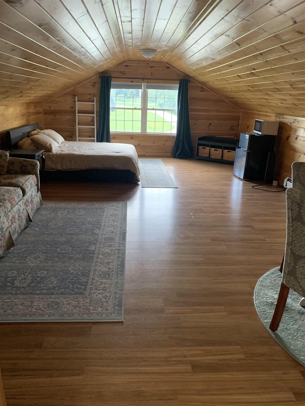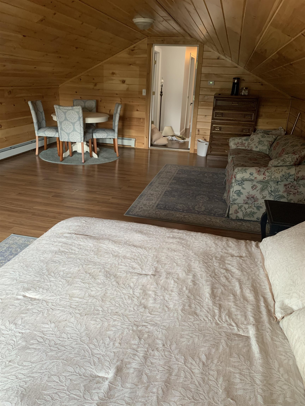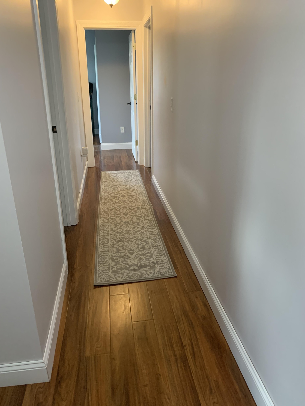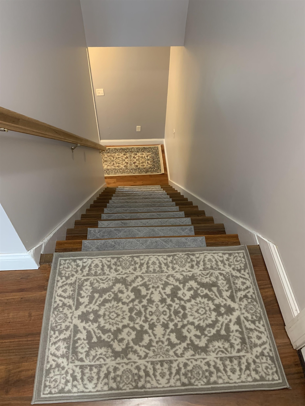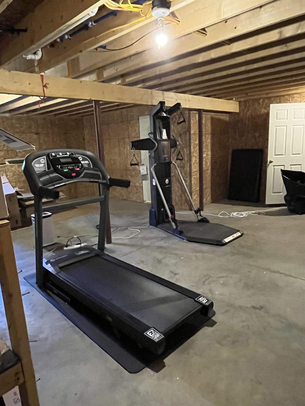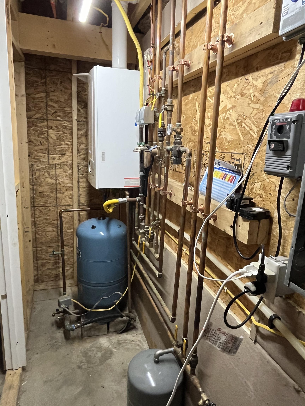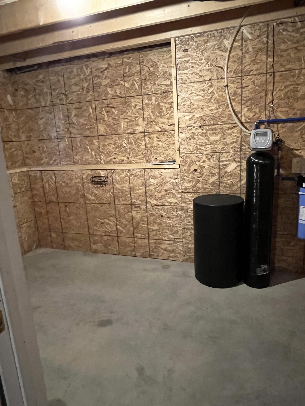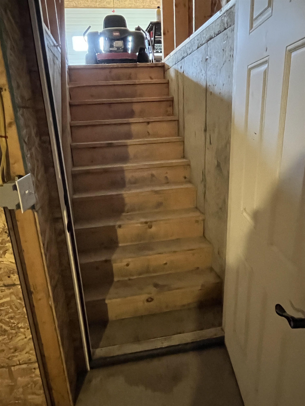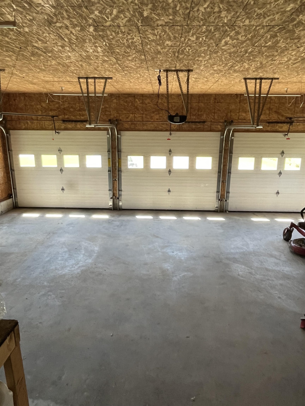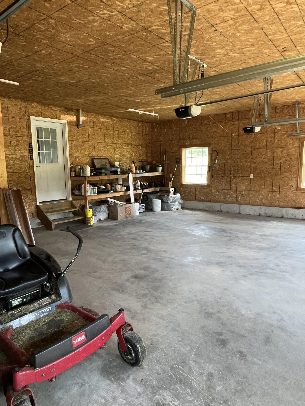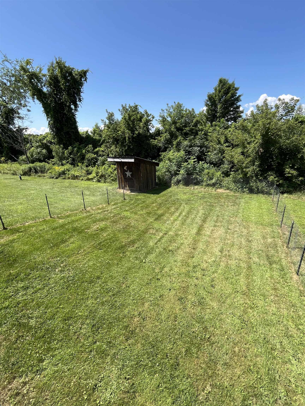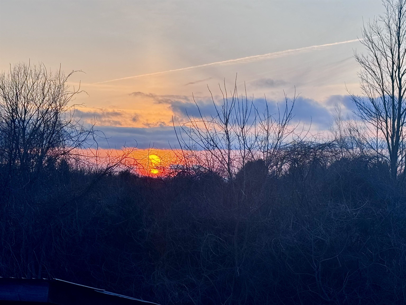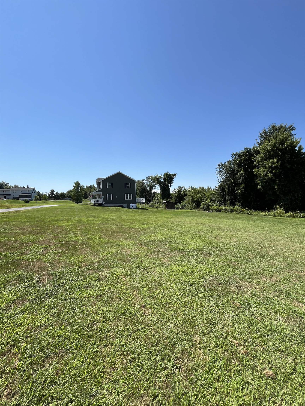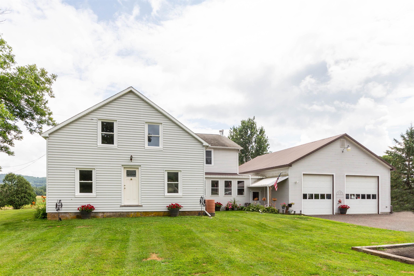1 of 36
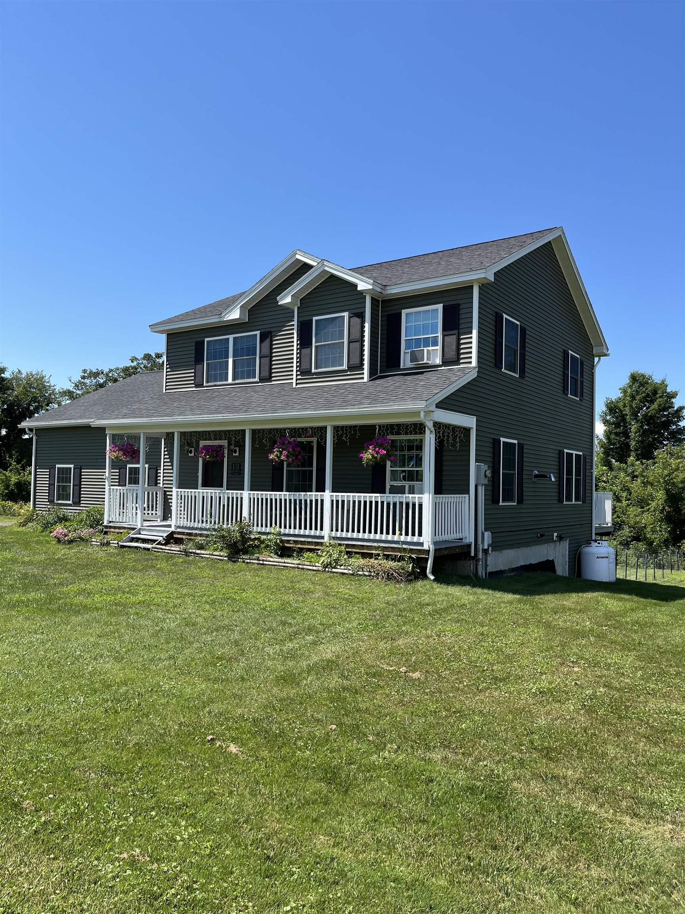
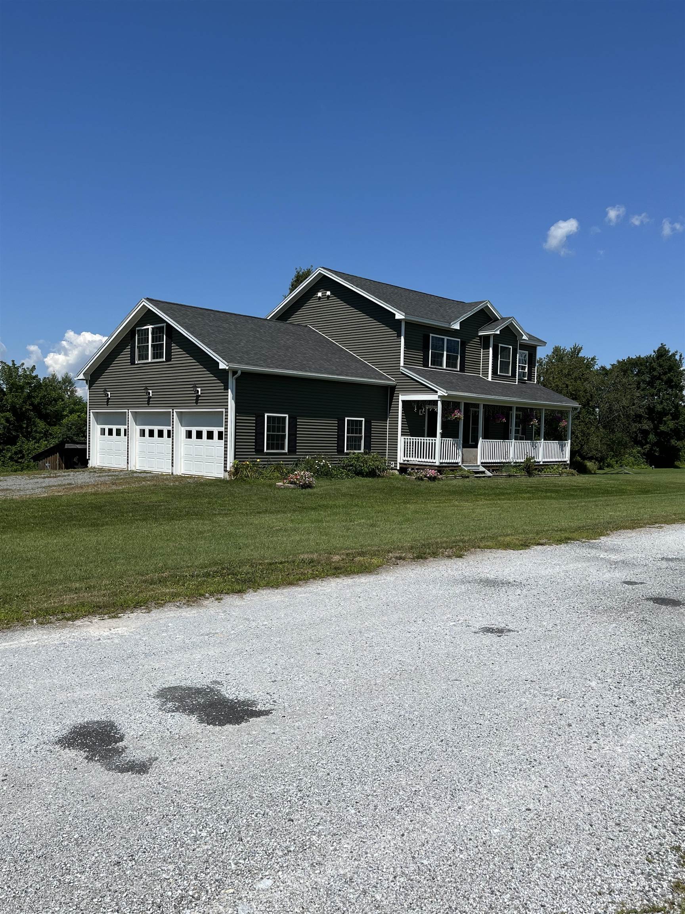
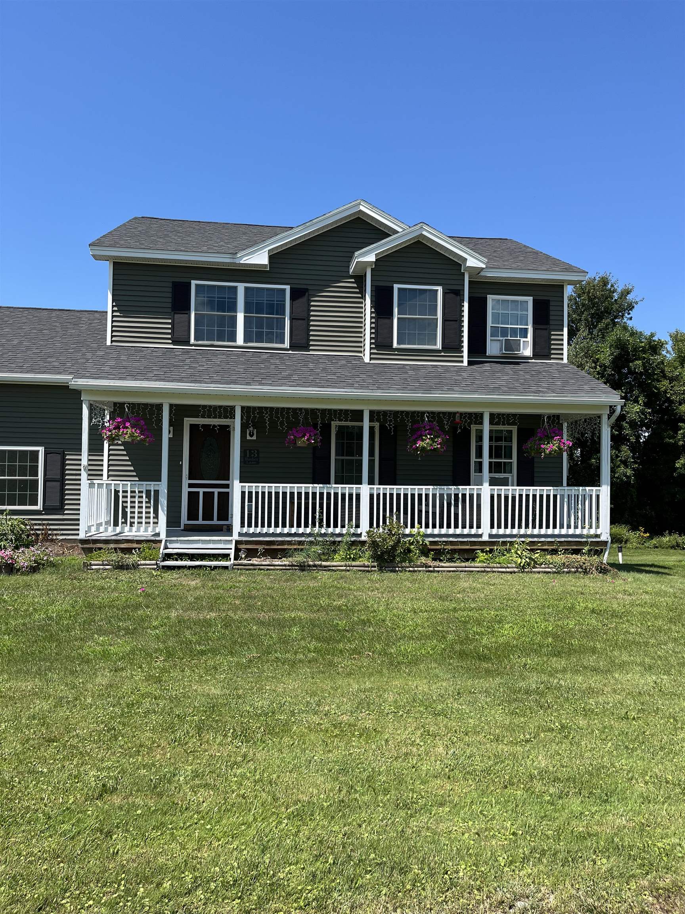
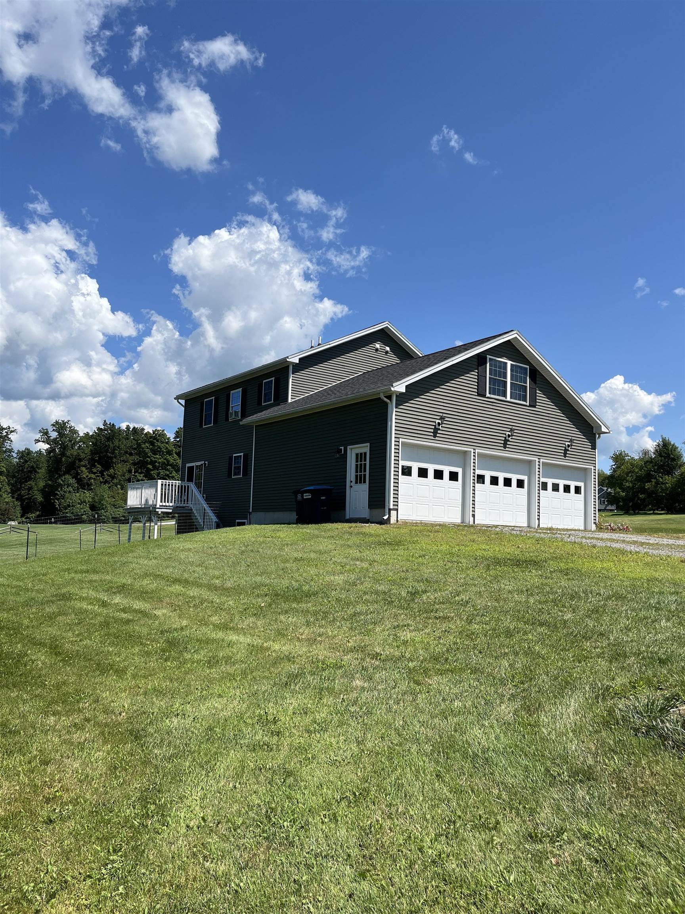
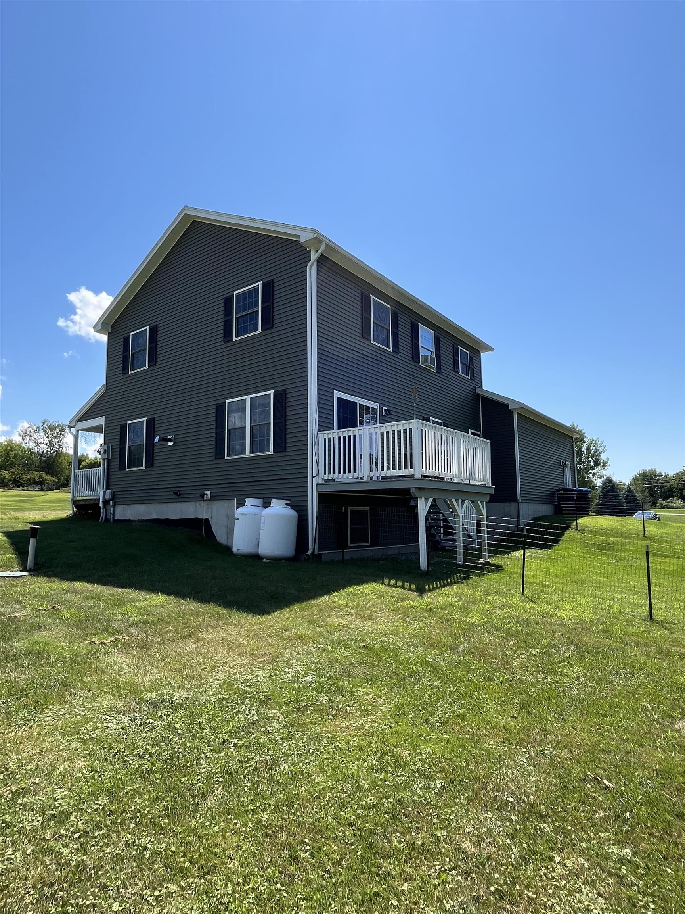
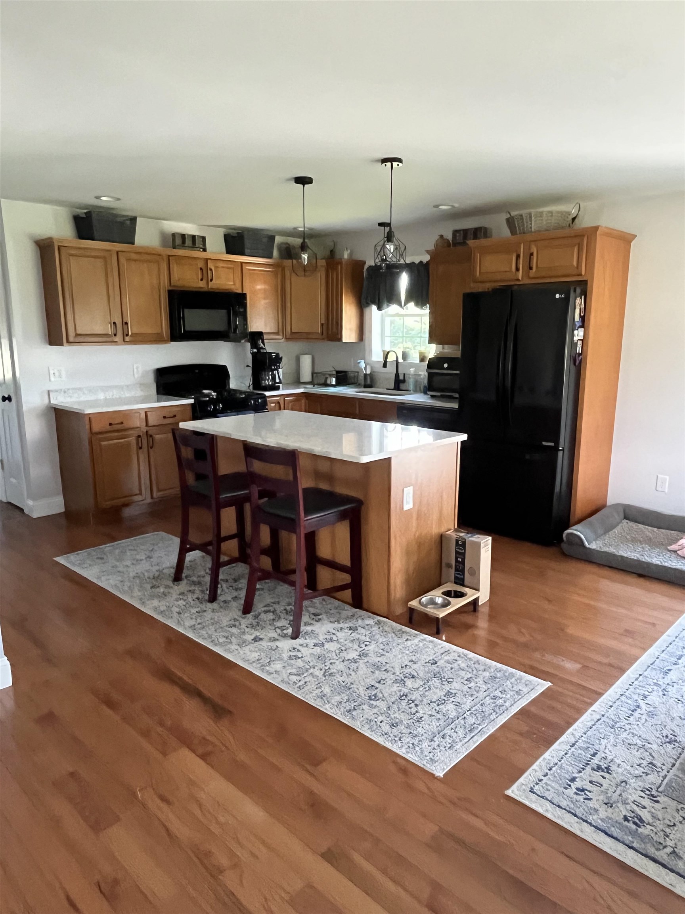
General Property Information
- Property Status:
- Active Under Contract
- Price:
- $559, 000
- Assessed:
- $0
- Assessed Year:
- County:
- VT-Franklin
- Acres:
- 0.98
- Property Type:
- Single Family
- Year Built:
- 2015
- Agency/Brokerage:
- Tricia Tyo
RE/MAX All Seasons Realty - Bedrooms:
- 3
- Total Baths:
- 3
- Sq. Ft. (Total):
- 2069
- Tax Year:
- 2025
- Taxes:
- $6, 061
- Association Fees:
OPEN HOUSE! 8/17/24 10-12 Showings begin on 8/16/24 Meticulously maintained Colonial in a desirable St. Albans Town neighborhood. Enjoy the feel of rural living with proximity to all St. Albans has to offer. This like new home has an oversized insulated garage with direct access to the basement. The beautiful kitchen/dining area creates a warm and inviting center of the home with an abundance of natural light and access to the relaxing deck and beautiful sunsets. Gorgeous open floor plan on the first floor allowing for easy living. Upstairs you will find a nearly 400 sq. ft. bonus room, game room, office etc... A generous size primary bedroom with en suite and large walk in closet, plus two more bedrooms and a full bath. Plenty of space in the yard for gardening, entertaining and relaxing. Unfinished basement with tall ceilings could easily be finished for additional living space.
Interior Features
- # Of Stories:
- 2
- Sq. Ft. (Total):
- 2069
- Sq. Ft. (Above Ground):
- 2069
- Sq. Ft. (Below Ground):
- 0
- Sq. Ft. Unfinished:
- 840
- Rooms:
- 6
- Bedrooms:
- 3
- Baths:
- 3
- Interior Desc:
- Ceiling Fan, Kitchen Island, Natural Light, Walk-in Closet, Laundry - 1st Floor
- Appliances Included:
- Dishwasher, Dryer, Microwave, Range - Gas, Refrigerator, Washer, Water Heater-Gas-LP/Bttle
- Flooring:
- Hardwood, Vinyl Plank
- Heating Cooling Fuel:
- Gas - LP/Bottle
- Water Heater:
- Basement Desc:
- Concrete, Full, Unfinished, Interior Access
Exterior Features
- Style of Residence:
- Colonial
- House Color:
- Time Share:
- No
- Resort:
- Exterior Desc:
- Exterior Details:
- Deck, Fence - Dog, Porch - Covered, Shed
- Amenities/Services:
- Land Desc.:
- Subdivision
- Suitable Land Usage:
- Roof Desc.:
- Shingle
- Driveway Desc.:
- Gravel
- Foundation Desc.:
- Concrete
- Sewer Desc.:
- Mound, Private, Septic
- Garage/Parking:
- Yes
- Garage Spaces:
- 3
- Road Frontage:
- 348
Other Information
- List Date:
- 2024-08-11
- Last Updated:
- 2024-08-23 22:21:43


