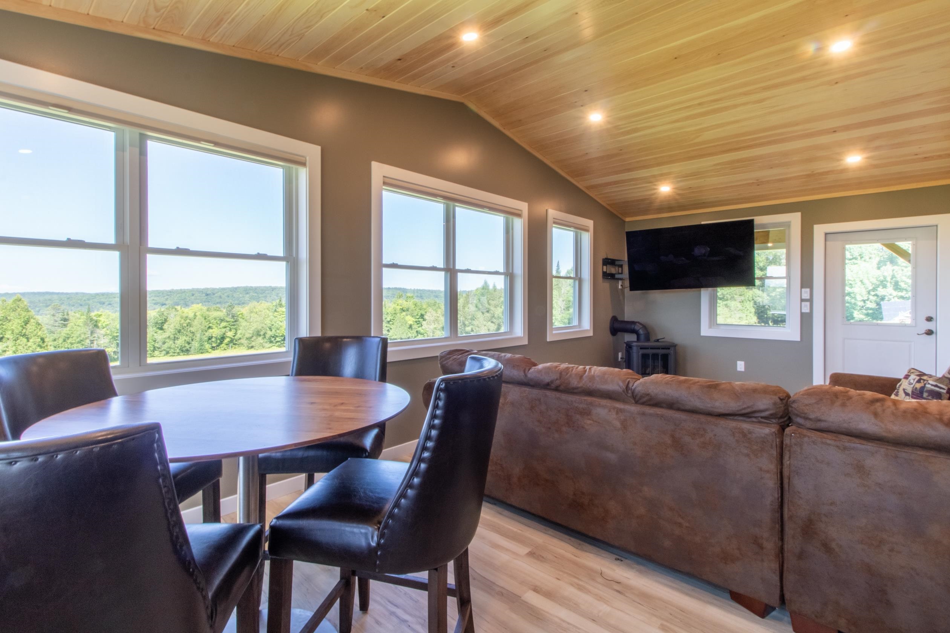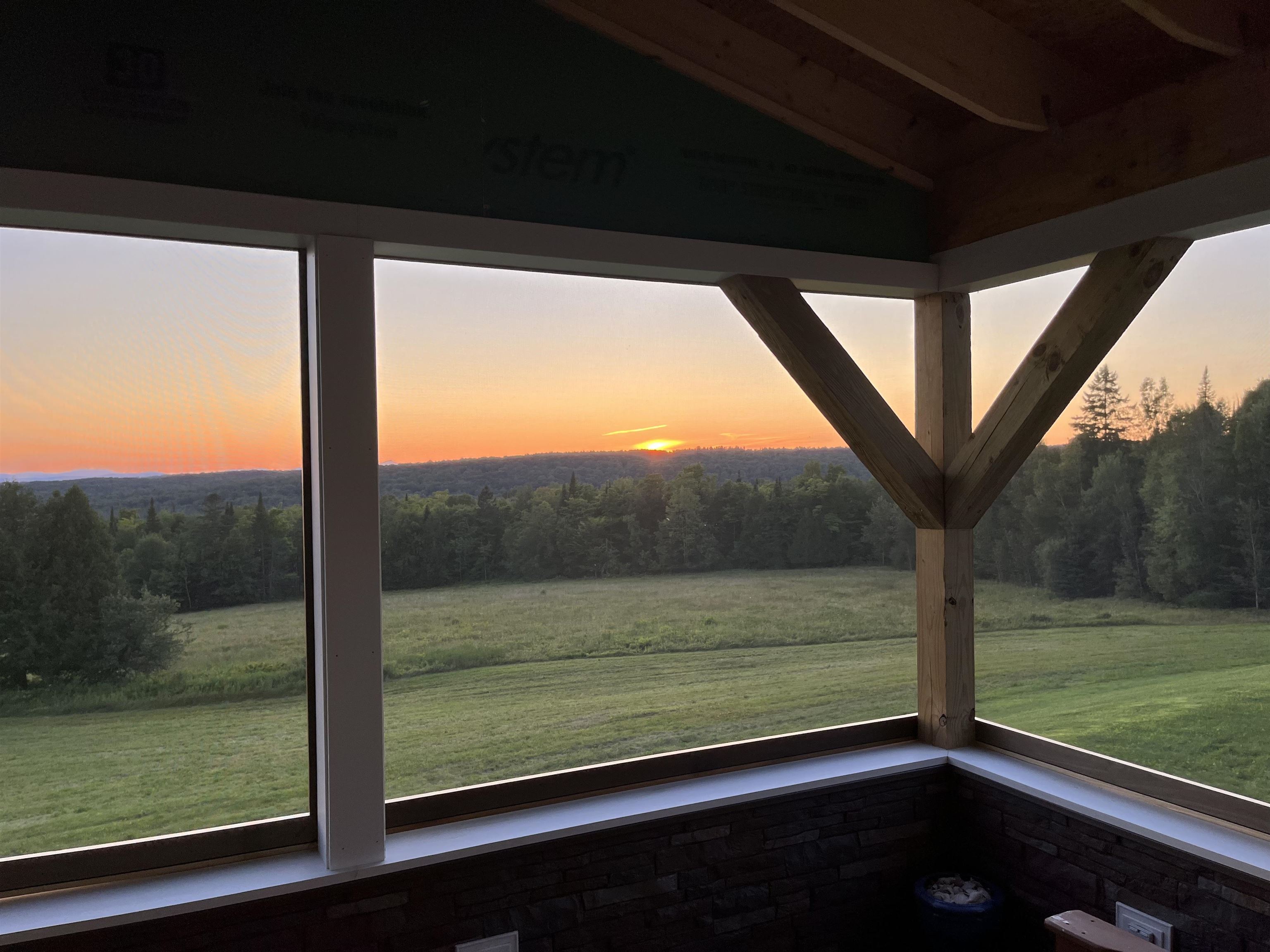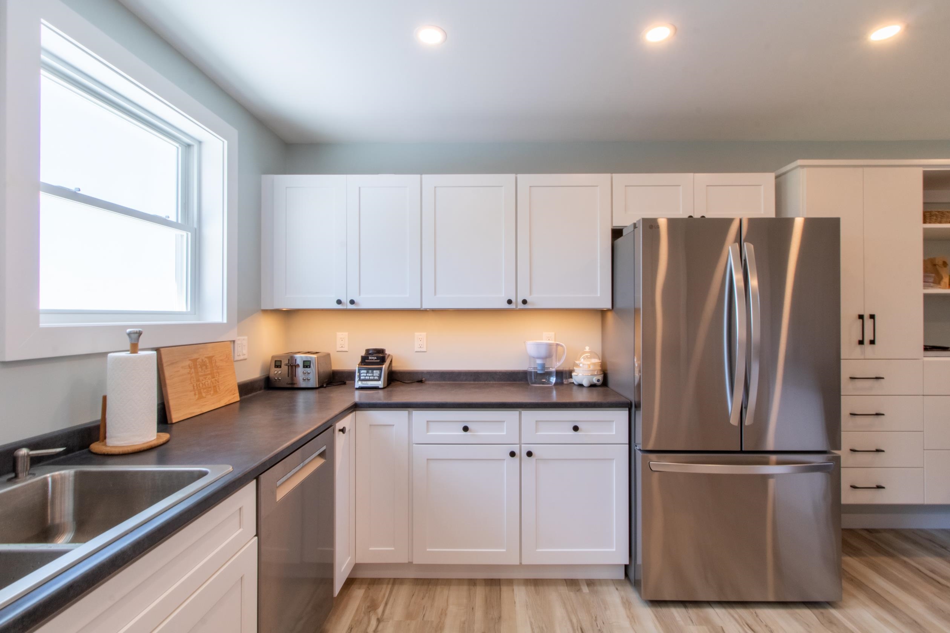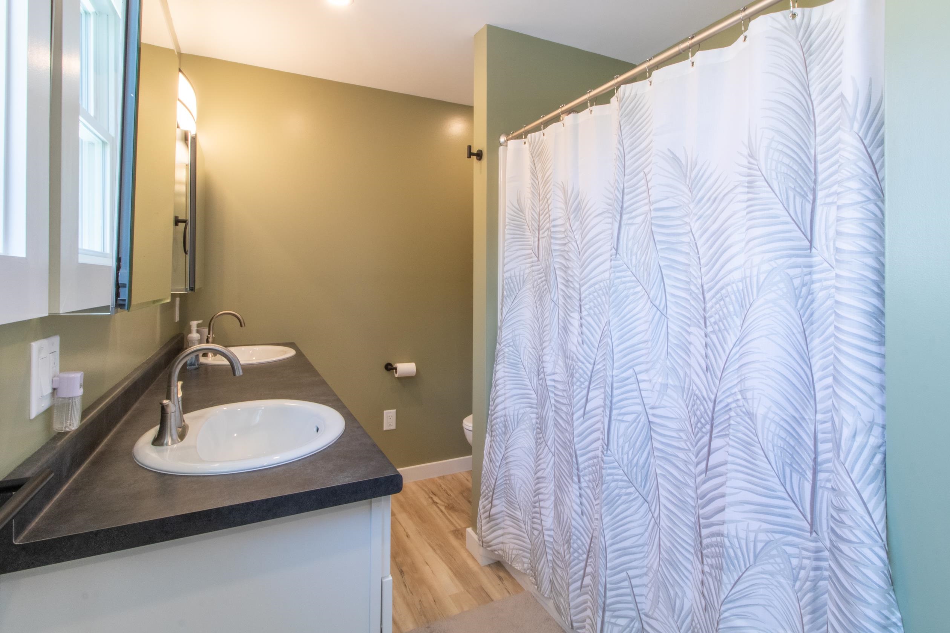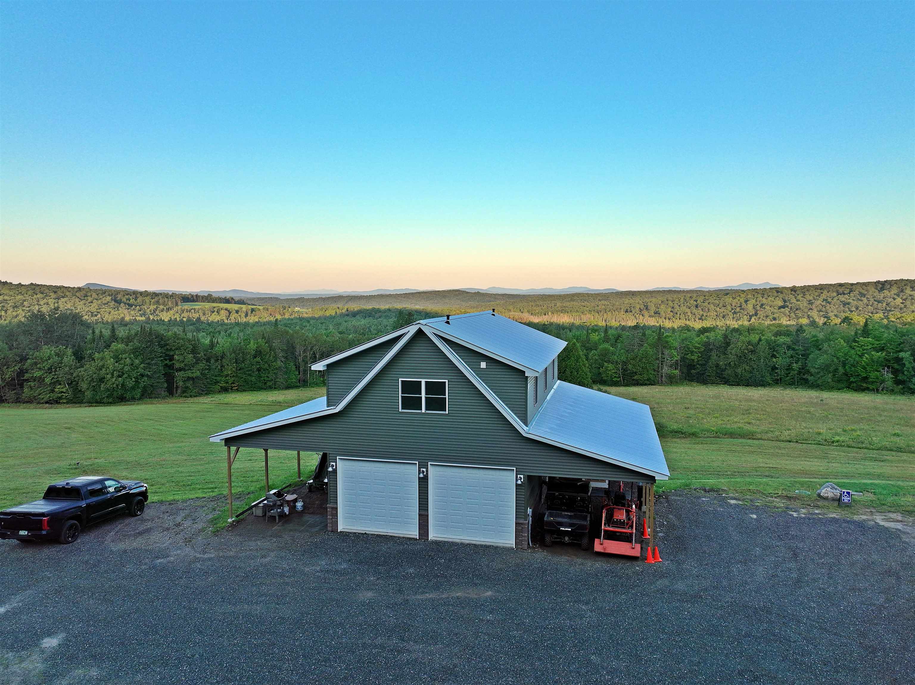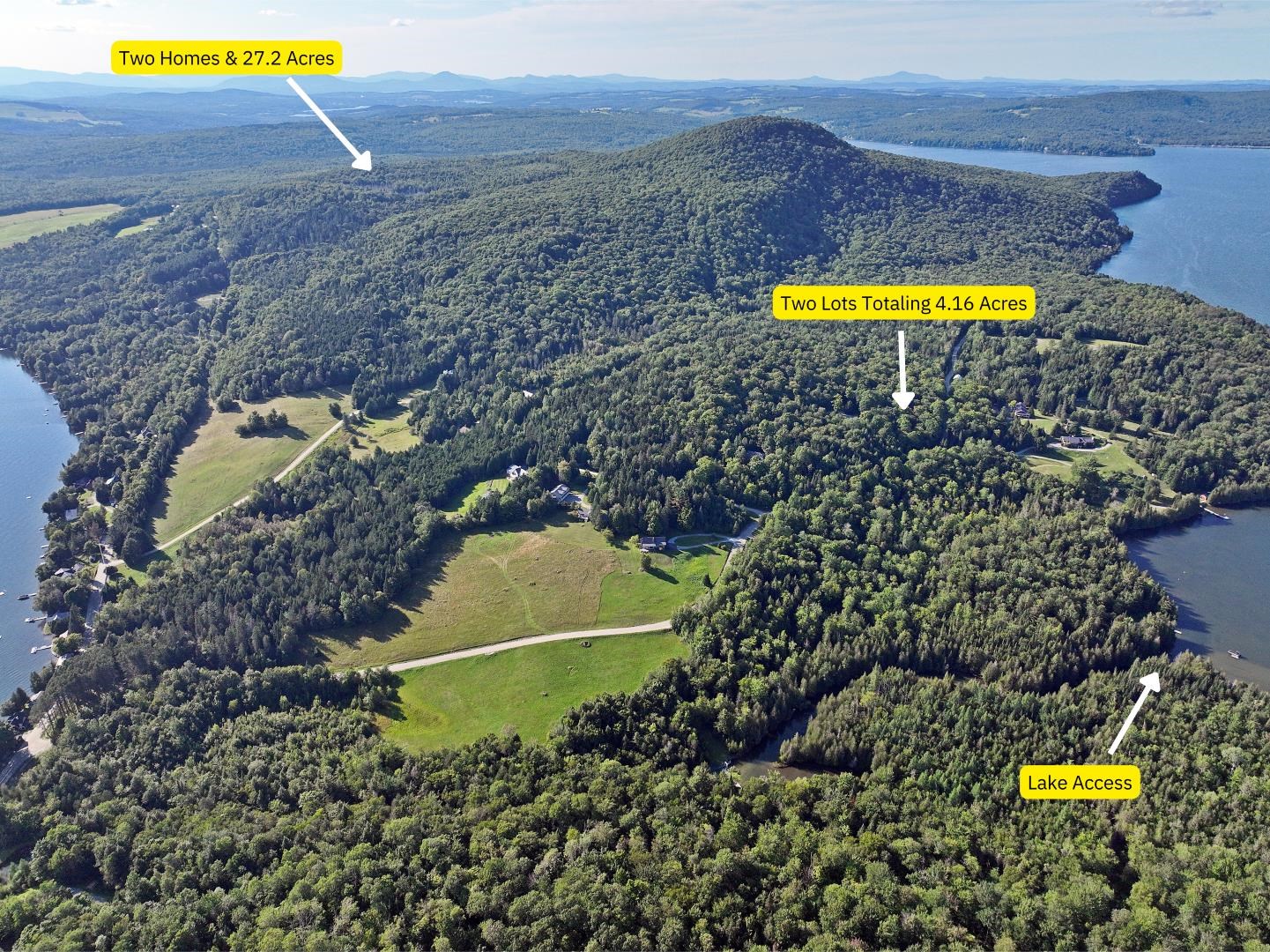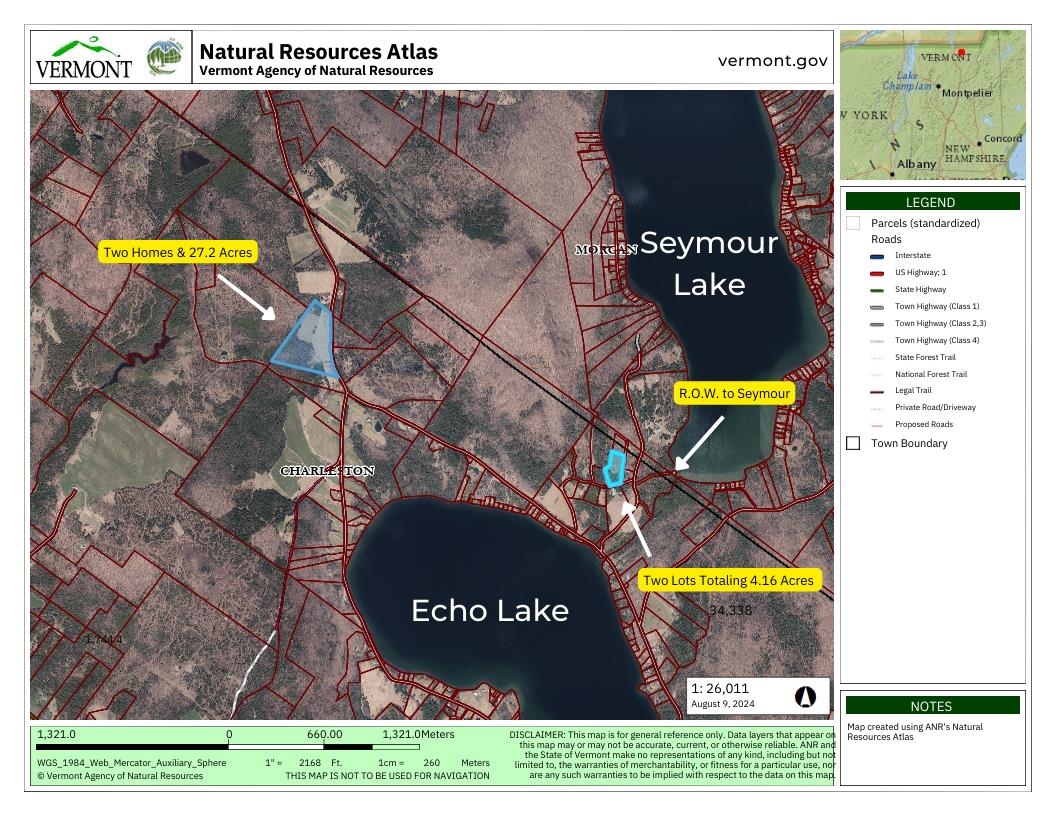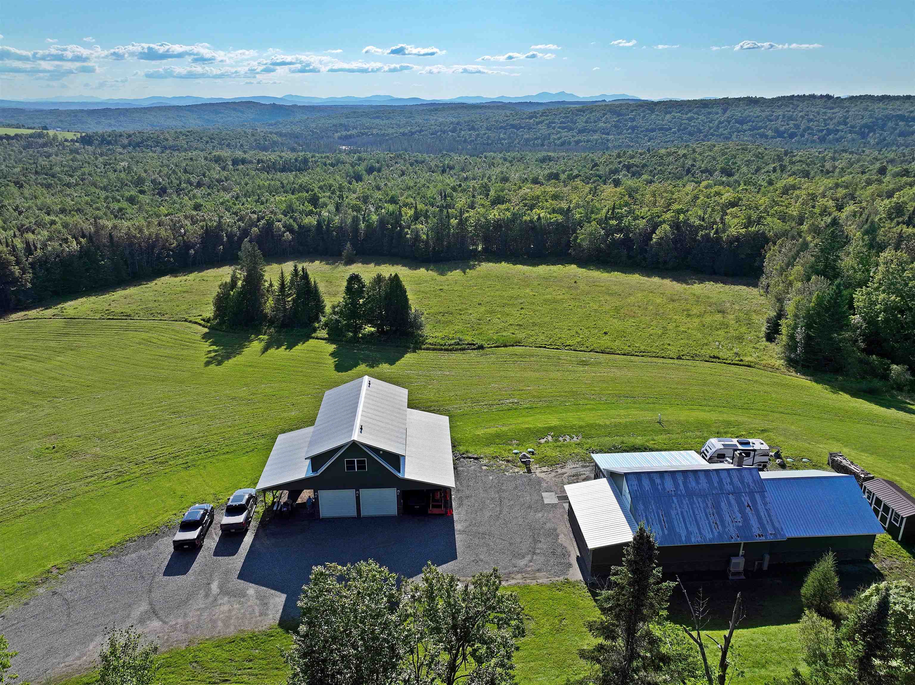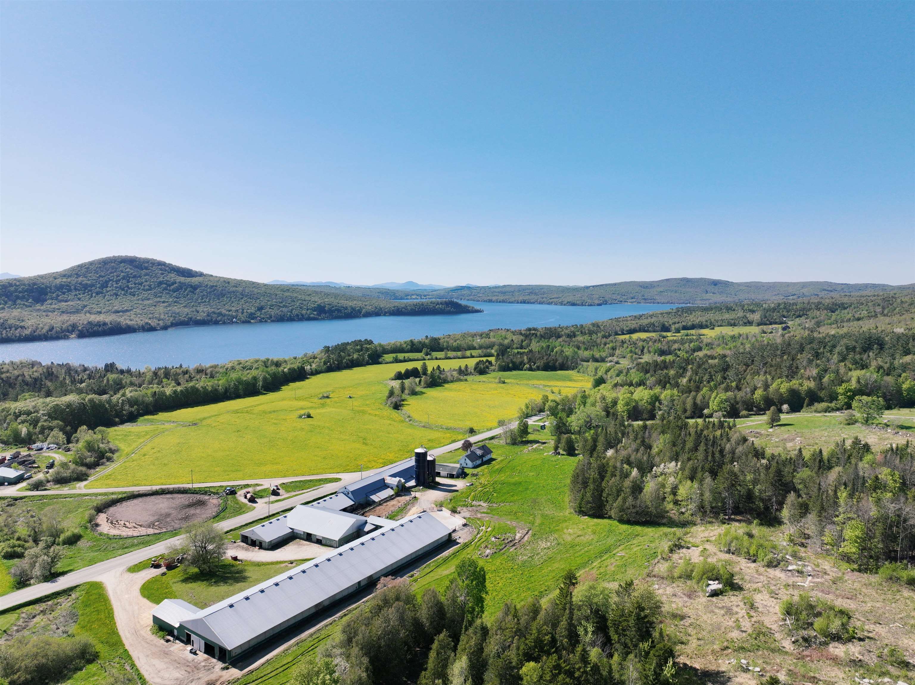1 of 40
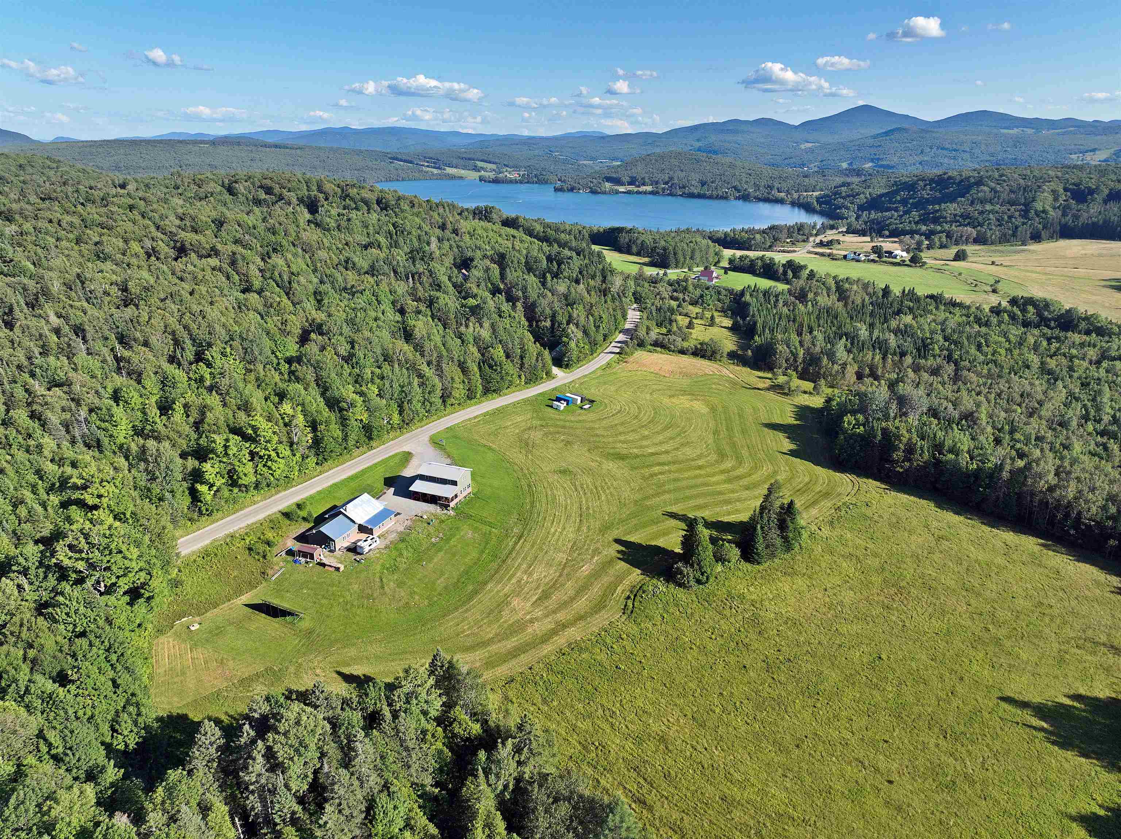

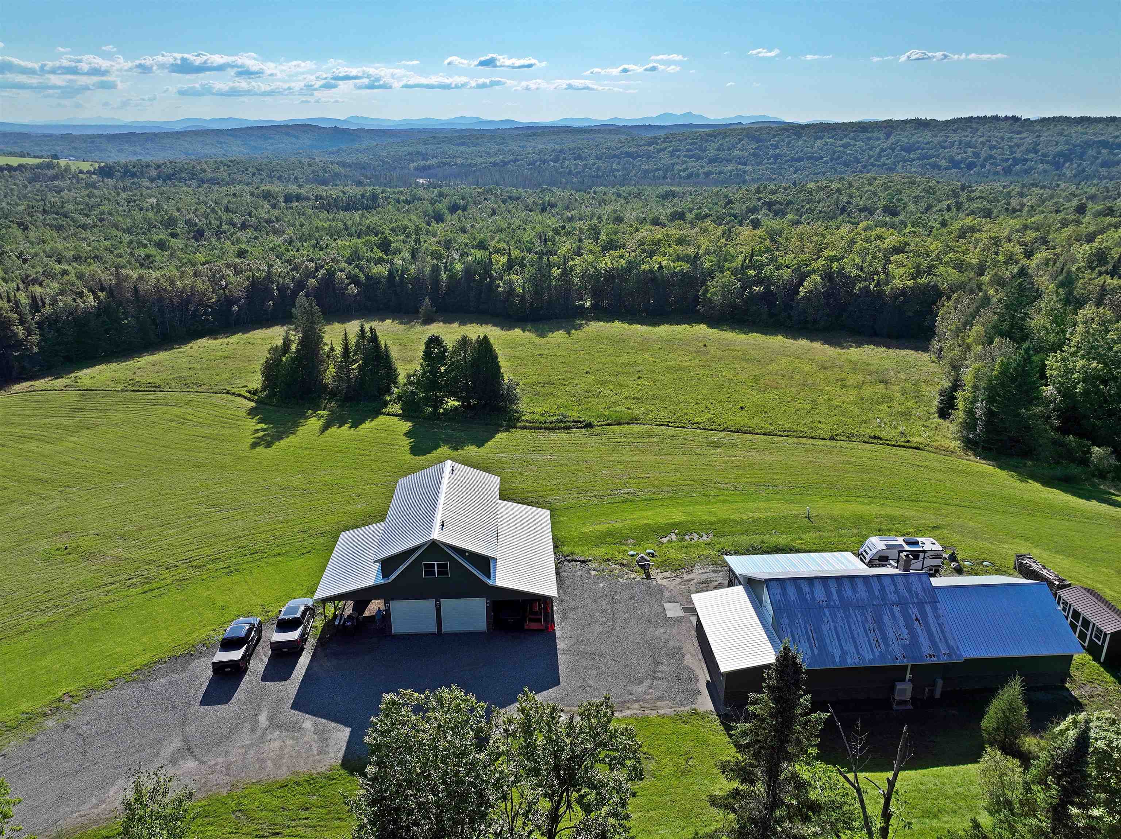
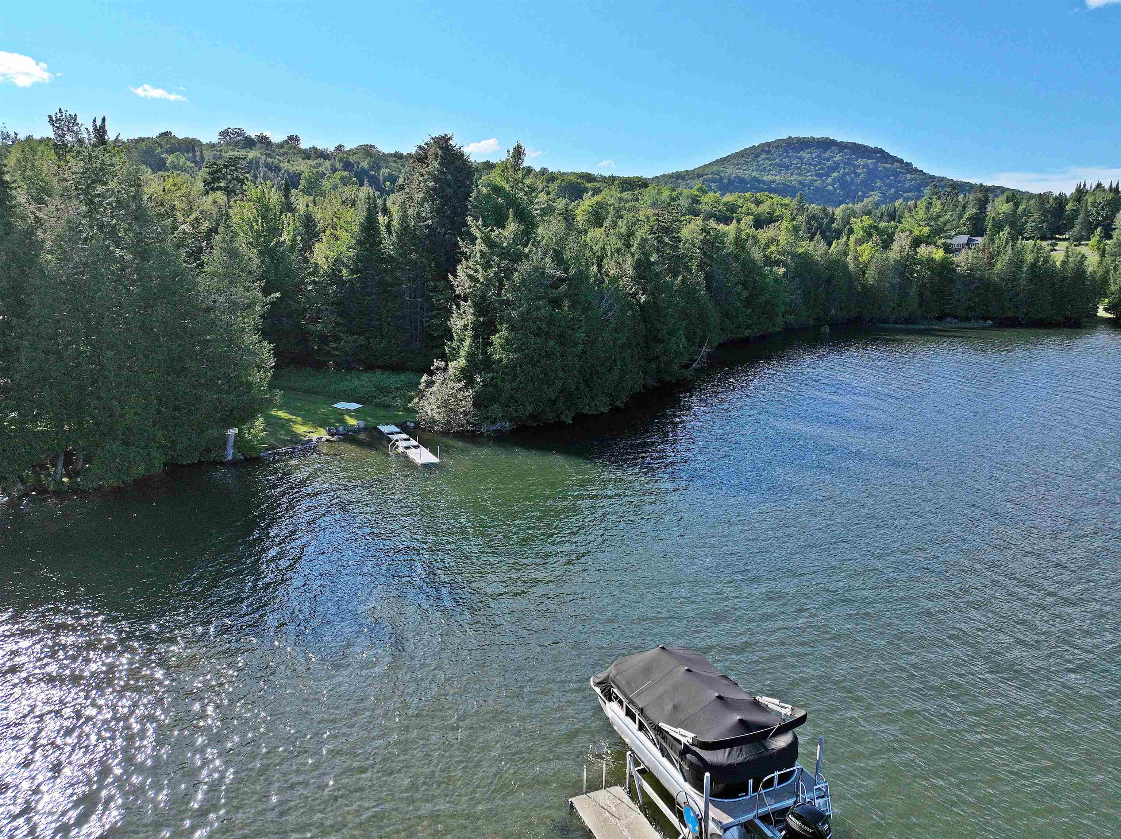

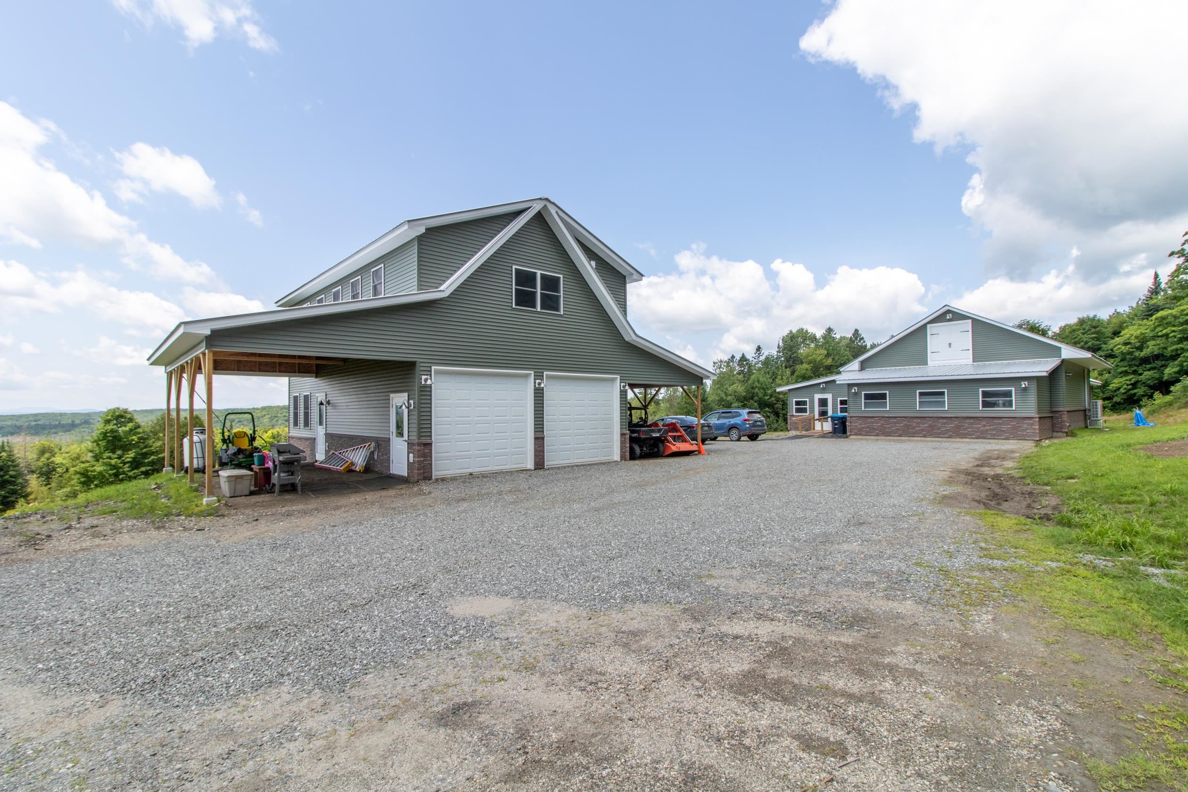
General Property Information
- Property Status:
- Active
- Price:
- $1, 144, 900
- Assessed:
- $0
- Assessed Year:
- County:
- VT-Orleans
- Acres:
- 31.36
- Property Type:
- Single Family
- Year Built:
- 2008
- Agency/Brokerage:
- Nicholas Maclure
Century 21 Farm & Forest - Bedrooms:
- 3
- Total Baths:
- 4
- Sq. Ft. (Total):
- 3476
- Tax Year:
- 2024
- Taxes:
- $8, 356
- Association Fees:
Two homes on over 31 acres, comprised of 3 parcels of land with access to Seymour Lake! Let's start with the new home offering a private living room with stunning views from Bald Mtn to the South and sunset views over Jay Peak to the West. Head upstairs where you will find 2 bedrooms, 2 bathrooms and a central kitchen / dining space. This building is complete with a screened-in porch, heated 2-car garage and 2 large lean-tos. Next door is a 1-bedroom home with a lovely kitchen, 2 bathrooms, napping loft and huge open space with tall ceilings, which is currently set up as a gym and 3 treatment rooms. These spaces offer a lot of flexibility and could be used as shop space, great room, game room, art studio, yoga studio, etc. This property offers solar power with a battery bank and a backup generator. This lot includes 27.2 Acres, of which is about 60% open with the balance wooded. Head 1.7 miles down the road and you will find two potential building lots totaling 4.16A in the Winape Hills, which are included in this sale. These lots afford shared private access to Seymour Lake. Have the best of both worlds with lots of land and waterfront access! All located about 20-25 minutes to Derby / Newport and is also not far from Burke Mountain, Kingdom Trails (Mountain Biking), Jay Peak, and some amazing local hikes, snowshoe trails, VAST trails and Nordic ski trails.
Interior Features
- # Of Stories:
- 2
- Sq. Ft. (Total):
- 3476
- Sq. Ft. (Above Ground):
- 3476
- Sq. Ft. (Below Ground):
- 0
- Sq. Ft. Unfinished:
- 672
- Rooms:
- 11
- Bedrooms:
- 3
- Baths:
- 4
- Interior Desc:
- Cathedral Ceiling, Kitchen Island, Kitchen/Dining, Natural Light, Natural Woodwork, Wood Stove Hook-up
- Appliances Included:
- Dishwasher, Dryer, Microwave, Range - Gas, Refrigerator, Washer, Water Heater - Gas, Water Heater-Gas-LP/Bttle, Water Heater - Owned
- Flooring:
- Carpet, Concrete, Vinyl
- Heating Cooling Fuel:
- Gas - LP/Bottle, Wood
- Water Heater:
- Basement Desc:
- None
Exterior Features
- Style of Residence:
- Chalet, Other, Ranch, w/Addition
- House Color:
- Sage
- Time Share:
- No
- Resort:
- Exterior Desc:
- Exterior Details:
- Deck, Garden Space, Guest House, Natural Shade, Other - See Remarks, Porch - Screened, Shed, Windows - Double Pane, Beach Access
- Amenities/Services:
- Land Desc.:
- Beach Access, Country Setting, Lake Access, Lakes, Mountain View, Open, Other, Recreational, View, Water View, Wooded, Rural
- Suitable Land Usage:
- Roof Desc.:
- Corrugated, Metal
- Driveway Desc.:
- Gravel
- Foundation Desc.:
- Concrete, Post/Piers
- Sewer Desc.:
- Mound, On-Site Septic Exists, Septic
- Garage/Parking:
- Yes
- Garage Spaces:
- 2
- Road Frontage:
- 1381
Other Information
- List Date:
- 2024-08-11
- Last Updated:
- 2024-11-07 20:02:49





