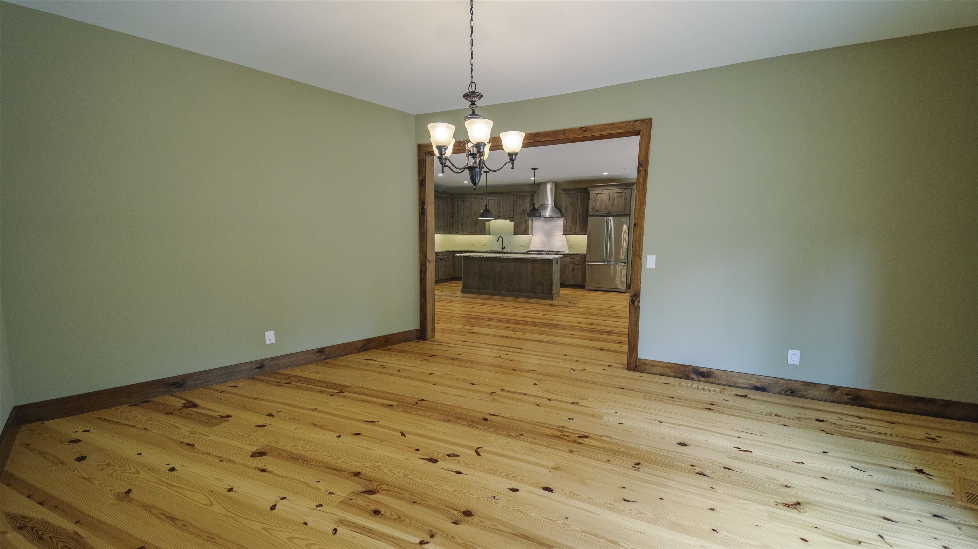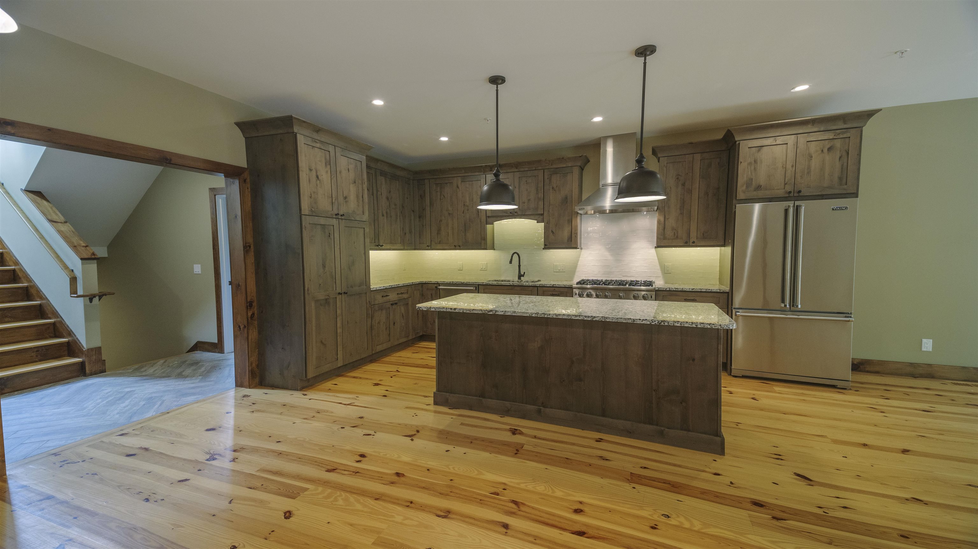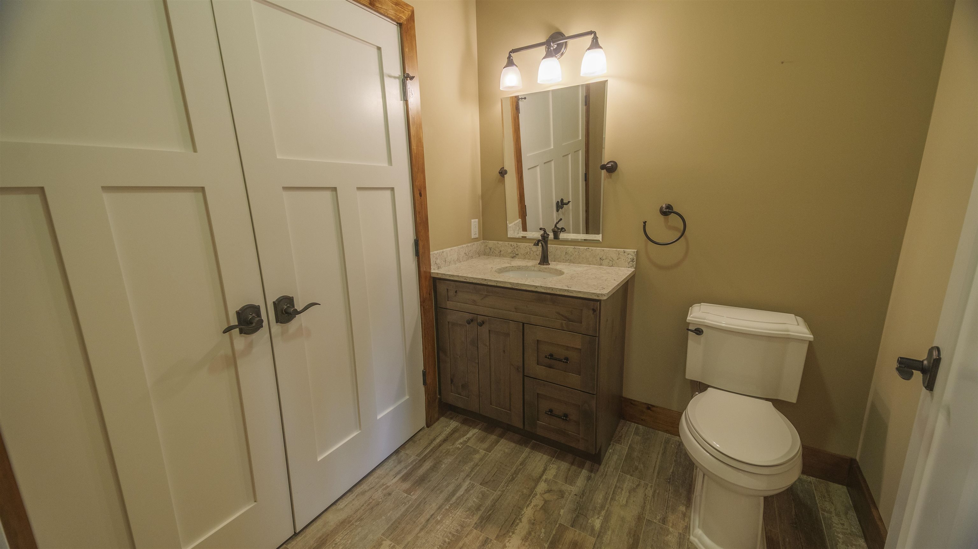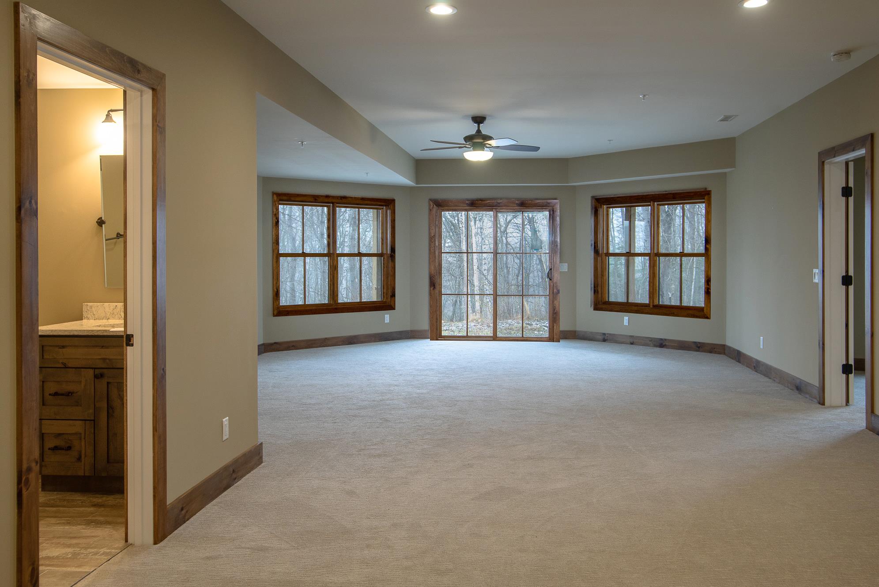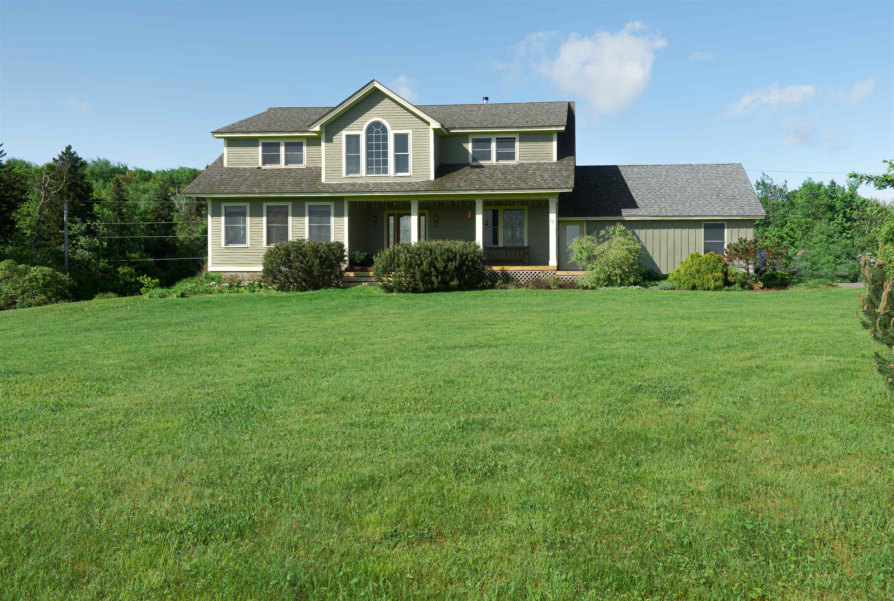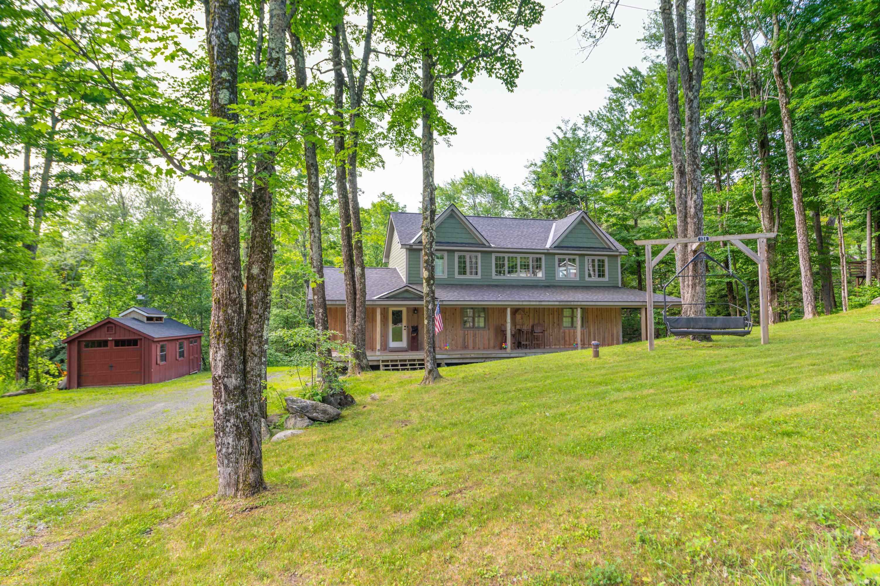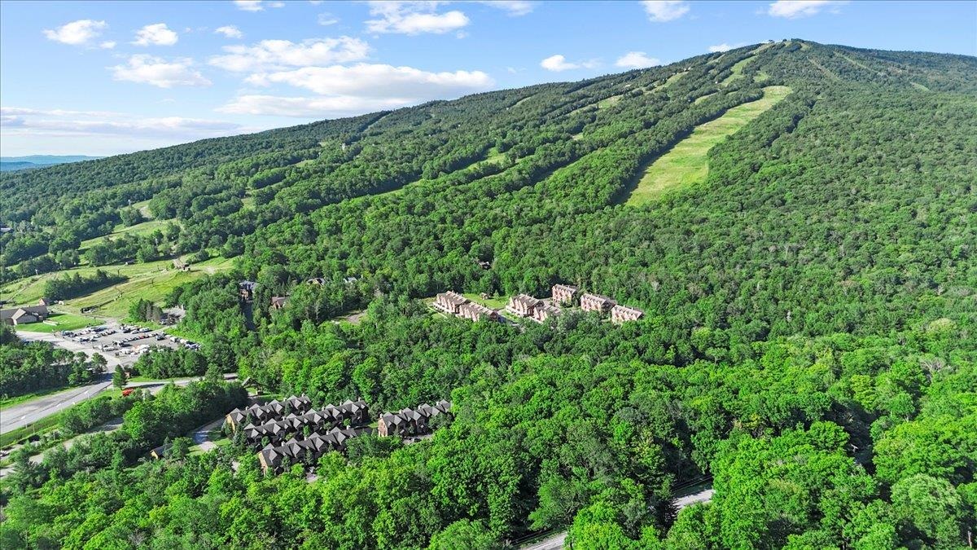1 of 50






General Property Information
- Property Status:
- Active
- Price:
- $1, 499, 000
- Unit Number
- 7D
- Assessed:
- $0
- Assessed Year:
- County:
- VT-Windham
- Acres:
- 0.00
- Property Type:
- Condo
- Year Built:
- 2017
- Agency/Brokerage:
- Steve Goldfarb
Deerfield Valley Real Estate - Bedrooms:
- 4
- Total Baths:
- 5
- Sq. Ft. (Total):
- 3785
- Tax Year:
- 2023
- Taxes:
- $21, 723
- Association Fees:
Upscale TownHome at the base of The Hermitage Club/Haystack Mountain and Ski Area. Only 5 minutes to The Mount Snow Ski Area, downtown Wilmington and the best lake in New England! Elegance awaits your arrival in this home with a plank tile flooring entry and beautiful hardwood throughout the upper two floors. Grand open, inviting spaces from the moment you pull up. Granite counter tops, Viking appliance package including 6 top gas stove, wonderfully finished tiled bathrooms. Expansive kitchen/living/dining area to large deck all on the main floor. There are 3 oversized en-suites upstairs with beautigul bathrooms, balconies and views. The fourth bedroom with walk out slider is on the lower level through an expansive family room/den. The lower level also boasts a wonderfully spacious bathroom. Add to this the location location location and this is a winning offering!
Interior Features
- # Of Stories:
- 3
- Sq. Ft. (Total):
- 3785
- Sq. Ft. (Above Ground):
- 3785
- Sq. Ft. (Below Ground):
- 0
- Sq. Ft. Unfinished:
- 0
- Rooms:
- 10
- Bedrooms:
- 4
- Baths:
- 5
- Interior Desc:
- Cathedral Ceiling, Ceiling Fan, Dining Area, Fireplace - Gas, Fireplaces - 1, Hearth, Kitchen Island, Primary BR w/ BA, Natural Light, Natural Woodwork, Walk-in Closet, Programmable Thermostat, Laundry - 1st Floor
- Appliances Included:
- Dishwasher - Energy Star, Dryer - Energy Star, Microwave, Refrigerator-Energy Star, Washer - Energy Star, Stove - Gas, Water Heater - Gas, Water Heater-Gas-LP/Bttle, Water Heater - Off Boiler, Exhaust Fan
- Flooring:
- Ceramic Tile, Combination, Hardwood
- Heating Cooling Fuel:
- Gas - LP/Bottle
- Water Heater:
- Basement Desc:
- Climate Controlled, Daylight, Finished, Full, Insulated, Stairs - Interior, Walkout, Interior Access, Exterior Access
Exterior Features
- Style of Residence:
- Adirondack
- House Color:
- brown
- Time Share:
- No
- Resort:
- Exterior Desc:
- Exterior Details:
- Deck, Storage
- Amenities/Services:
- Land Desc.:
- Condo Development, Country Setting, Mountain View, Ski Area, Ski Trailside, Trail/Near Trail, View, Walking Trails
- Suitable Land Usage:
- Roof Desc.:
- Shingle - Architectural
- Driveway Desc.:
- Common/Shared, Dirt, Gravel
- Foundation Desc.:
- Concrete, Poured Concrete
- Sewer Desc.:
- Public
- Garage/Parking:
- Yes
- Garage Spaces:
- 2
- Road Frontage:
- 0
Other Information
- List Date:
- 2024-08-10
- Last Updated:
- 2024-12-19 17:19:27







