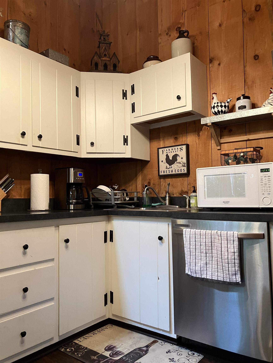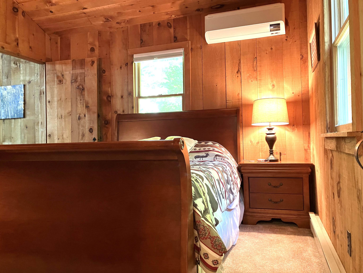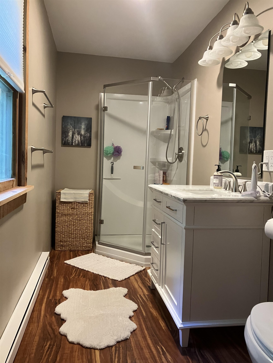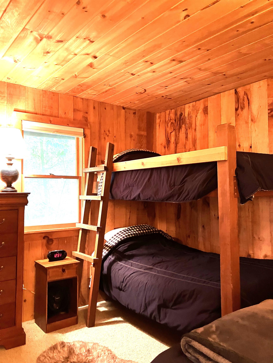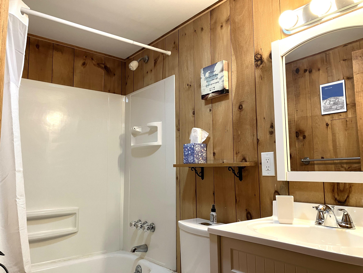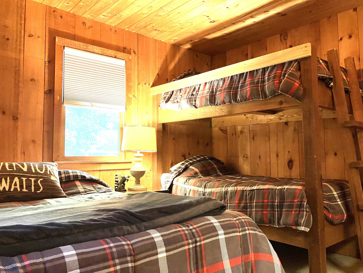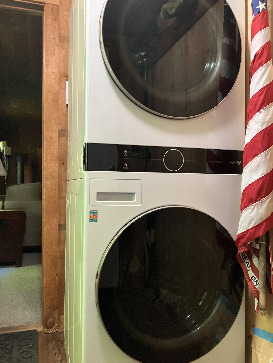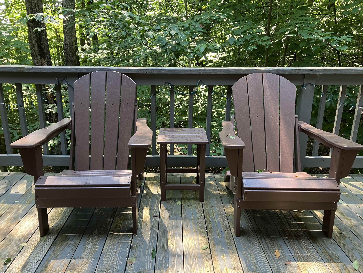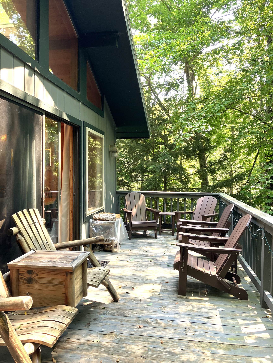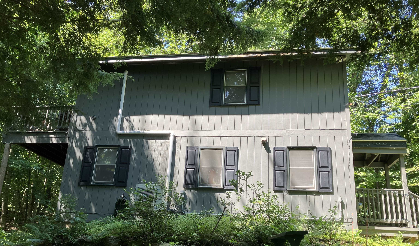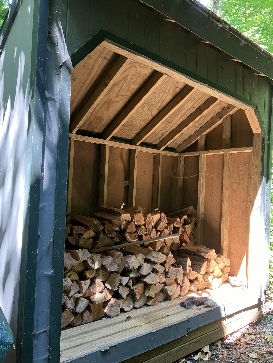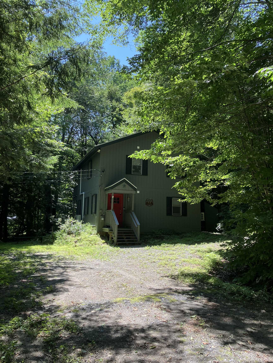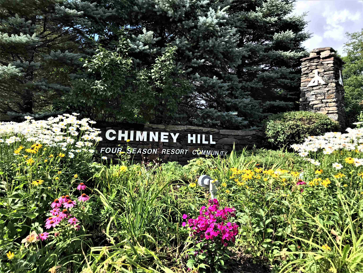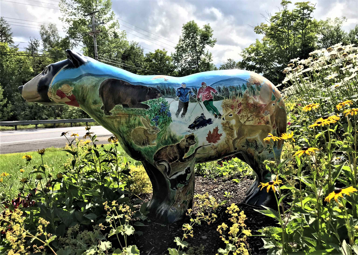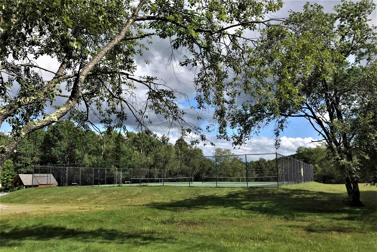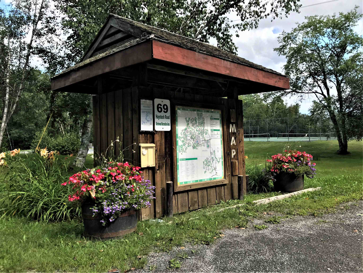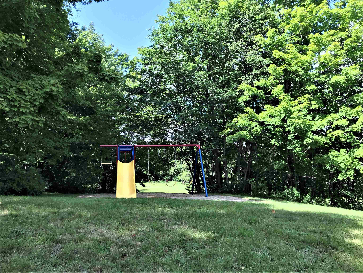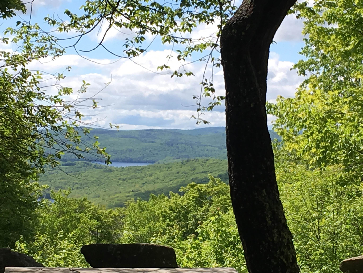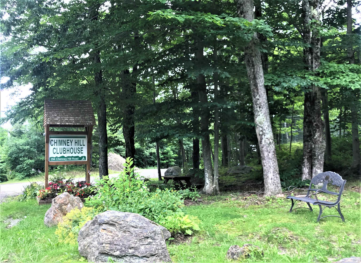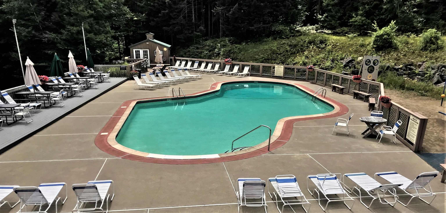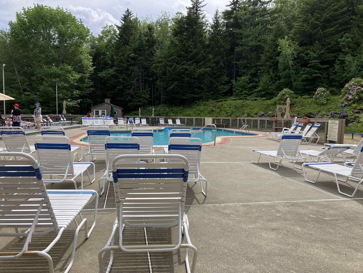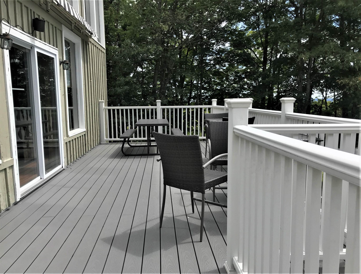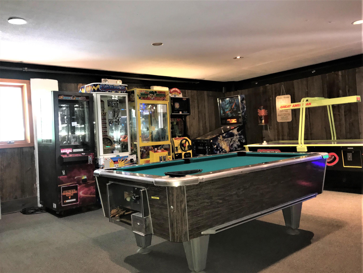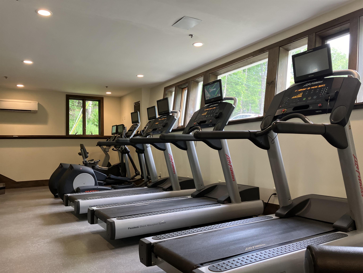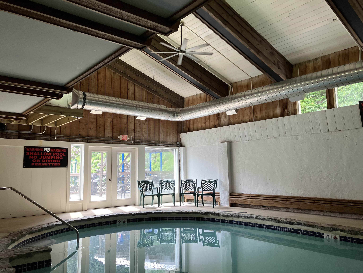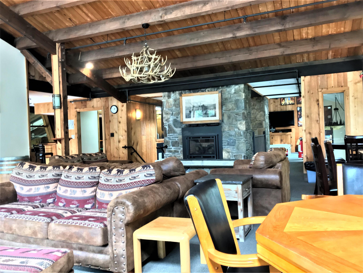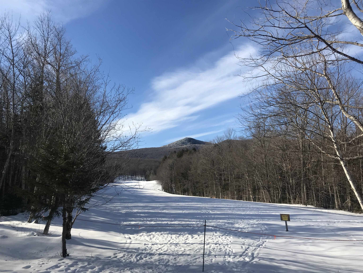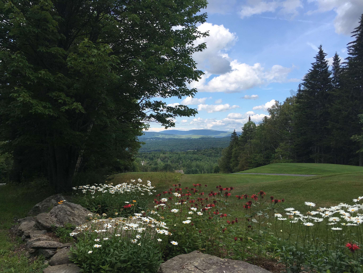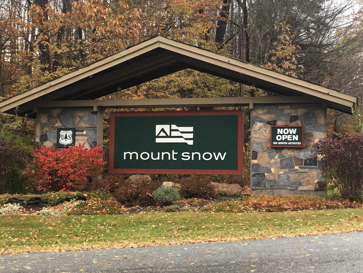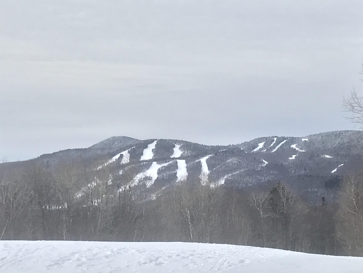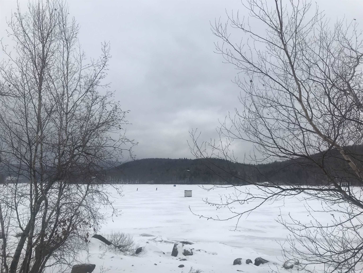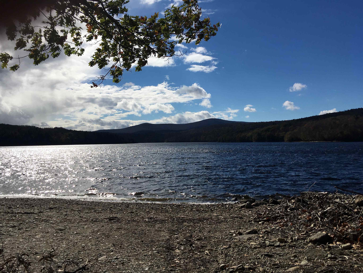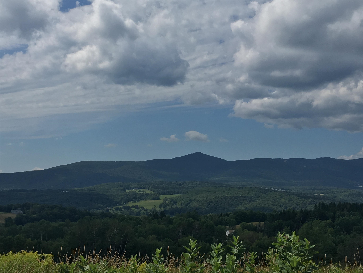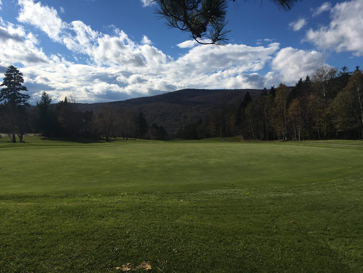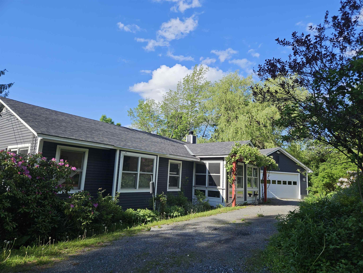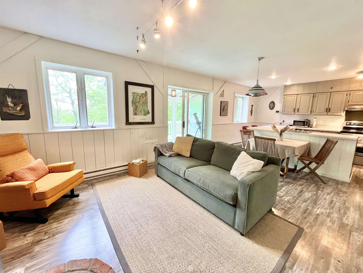1 of 40
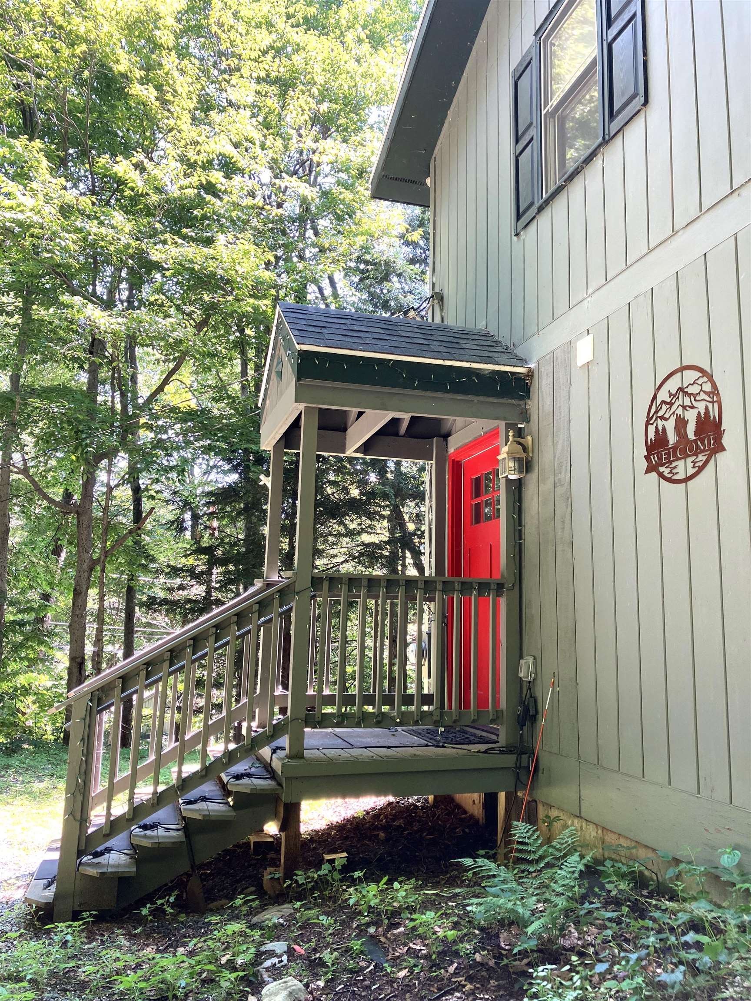
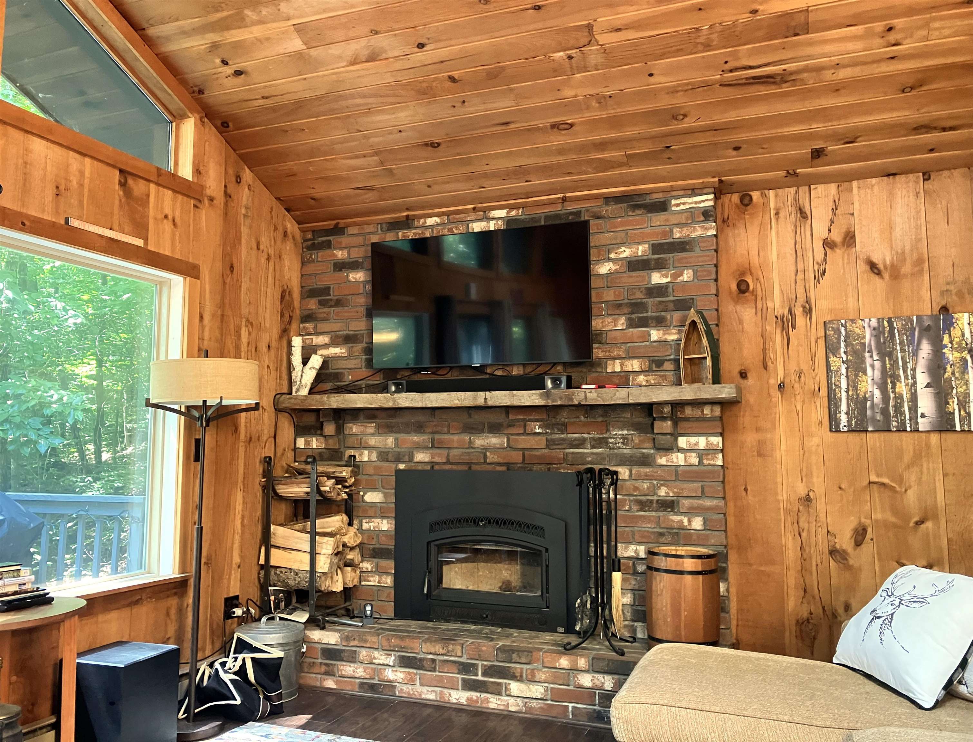
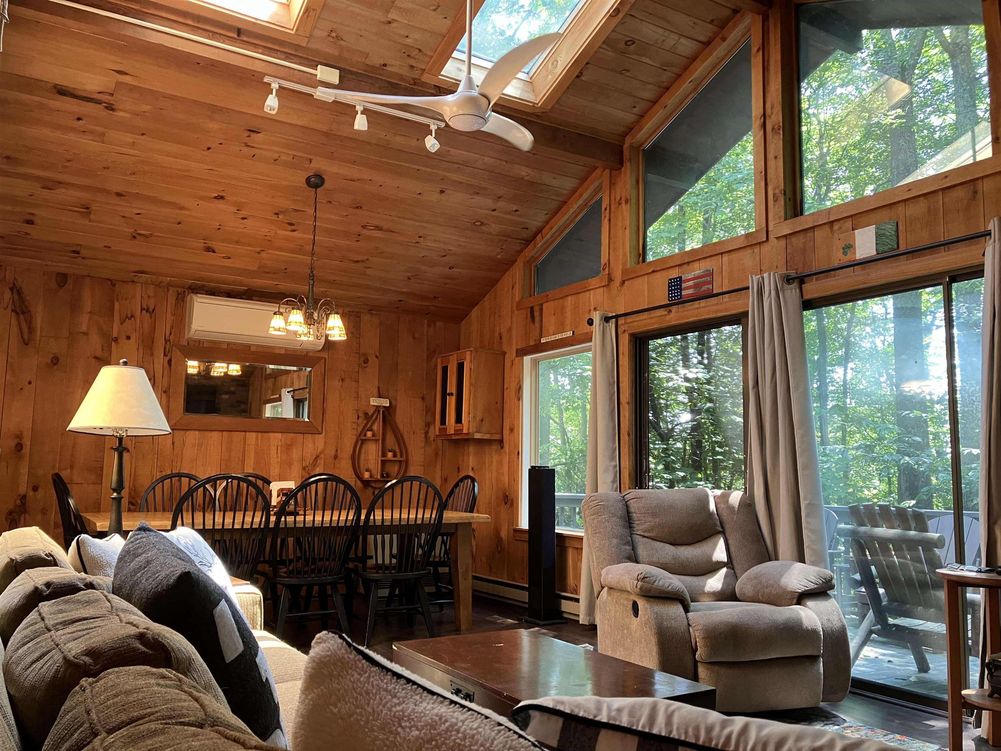
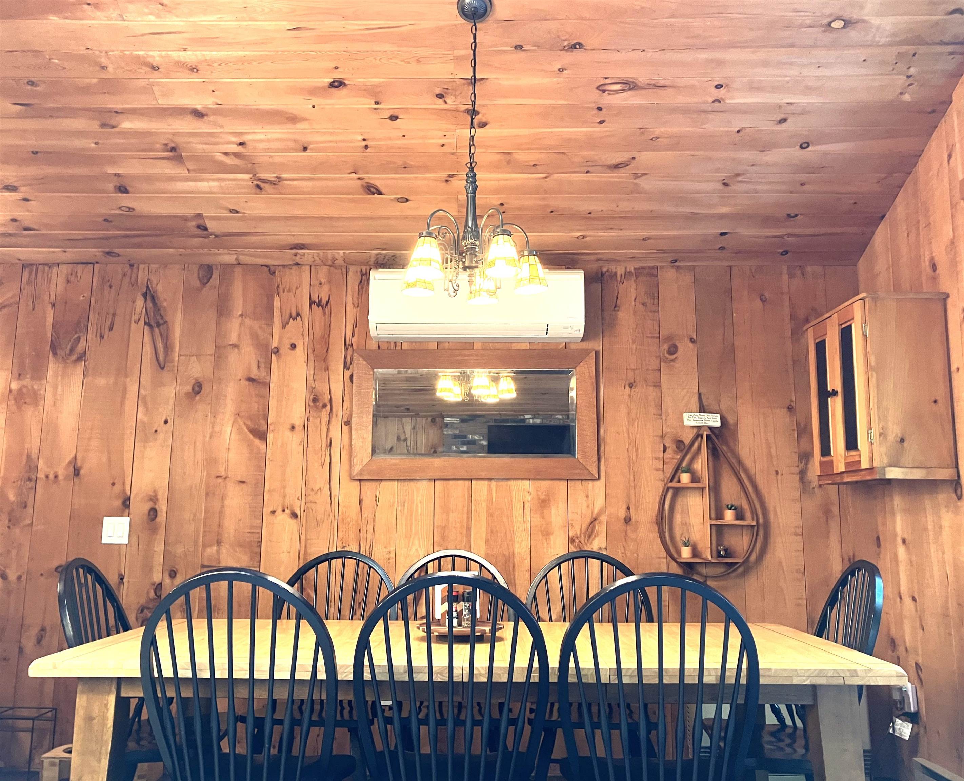

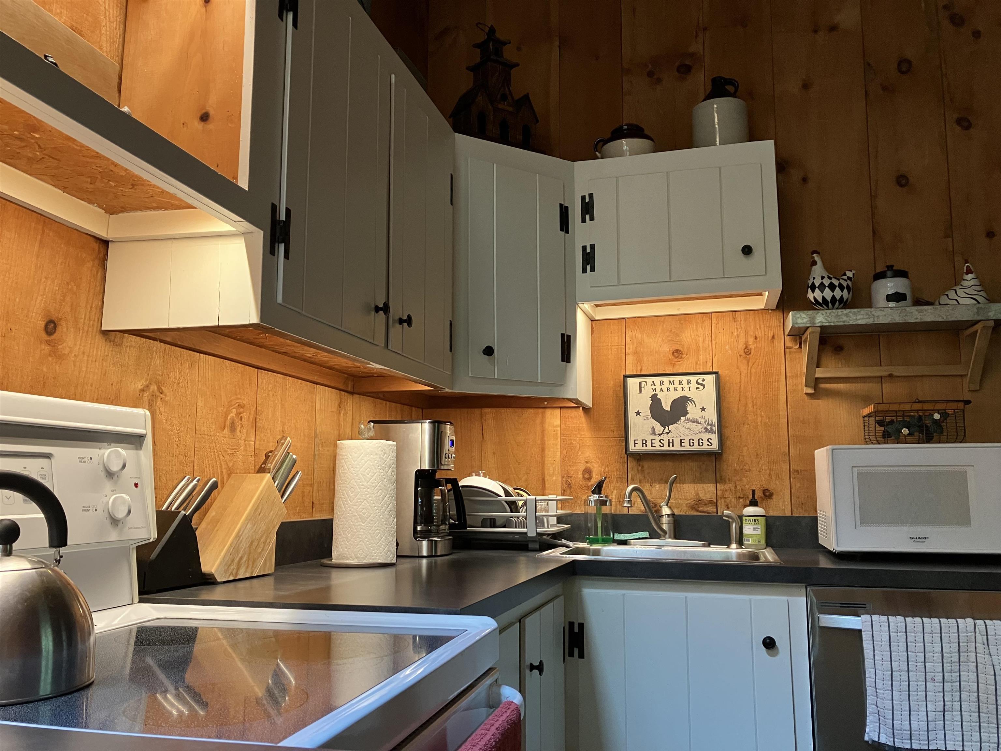
General Property Information
- Property Status:
- Active
- Price:
- $409, 000
- Unit Number
- A-59
- Assessed:
- $177, 490
- Assessed Year:
- 2022
- County:
- VT-Windham
- Acres:
- 0.50
- Property Type:
- Single Family
- Year Built:
- 1976
- Agency/Brokerage:
- Sigrid Pickering
Chimney Hill Realty - Bedrooms:
- 3
- Total Baths:
- 2
- Sq. Ft. (Total):
- 1450
- Tax Year:
- 2022
- Taxes:
- $3, 953
- Association Fees:
Do you hear the mountains calling? If you are looking to have a vacation home in time for the Holidays, here it is! Easy access, low on the Hill, with 3 bedrooms and 2 baths, this Chalet has a family room with gas fired stove for taking the chill off in the colder months, and a mini split for the warmer ones, plus 2 bedrooms, one a bunk room and one with a queen bed, and full bath. Upstairs has a primary bedroom suite, living room with fireplace, vaulted ceiling and sliders to the deck dining area and kitchen with a peninsula. A storage shed for your toys, and you're off to the slopes! Enjoy all the amenities Chimney Hill offers including year-round swimming, fitness, in-season court sports, hiking, biking, ice skating, snowmobiling, xc skiing, and more! Minutes to the slopes, the lakes, or the Green Mt National Forest. Shopping, dining, festivals, music, theater, flea markets, artisan and craft tours, breweries, distilleries, wineries and orchards. Southern VT has so much to offer!
Interior Features
- # Of Stories:
- 2
- Sq. Ft. (Total):
- 1450
- Sq. Ft. (Above Ground):
- 1450
- Sq. Ft. (Below Ground):
- 0
- Sq. Ft. Unfinished:
- 700
- Rooms:
- 8
- Bedrooms:
- 3
- Baths:
- 2
- Interior Desc:
- Dining Area, Draperies, Fireplaces - 1, Furnished, Kitchen/Dining, Living/Dining, Primary BR w/ BA, Natural Light, Natural Woodwork, Vaulted Ceiling, Laundry - 1st Floor
- Appliances Included:
- Dryer, Microwave, Refrigerator, Washer, Stove - Electric, Water Heater - Tankless
- Flooring:
- Carpet, Tile
- Heating Cooling Fuel:
- Electric, Gas - LP/Bottle
- Water Heater:
- Basement Desc:
- Crawl Space
Exterior Features
- Style of Residence:
- Chalet
- House Color:
- Gray
- Time Share:
- No
- Resort:
- Yes
- Exterior Desc:
- Exterior Details:
- Deck, Natural Shade, Shed, Window Screens, Windows - Double Pane
- Amenities/Services:
- Land Desc.:
- Corner, Country Setting, Ski Area, Sloping, Subdivision, Wooded
- Suitable Land Usage:
- Residential
- Roof Desc.:
- Shingle
- Driveway Desc.:
- Gravel
- Foundation Desc.:
- Concrete
- Sewer Desc.:
- On-Site Septic Exists
- Garage/Parking:
- No
- Garage Spaces:
- 0
- Road Frontage:
- 100
Other Information
- List Date:
- 2024-08-10
- Last Updated:
- 2024-08-29 14:33:17


