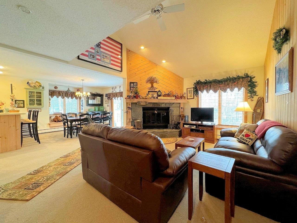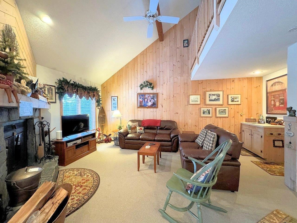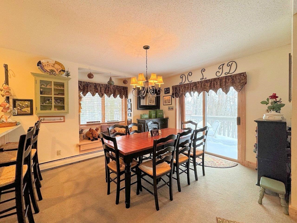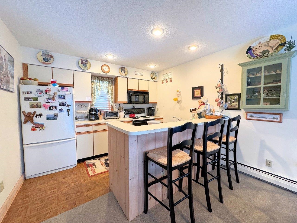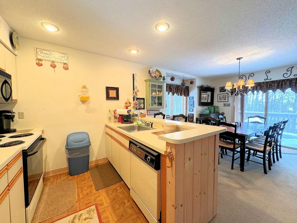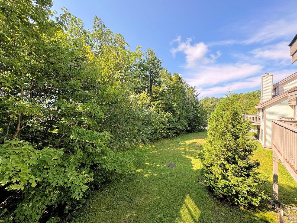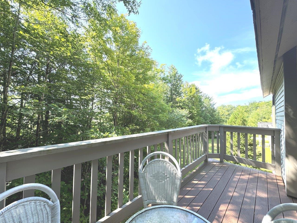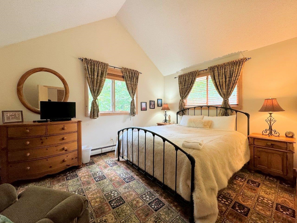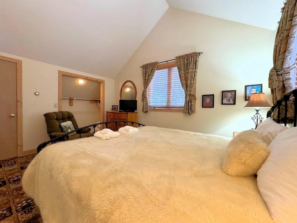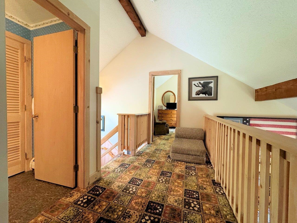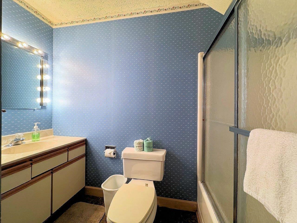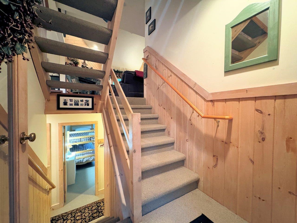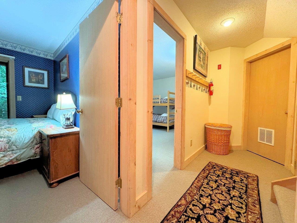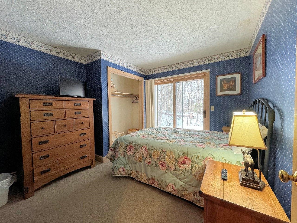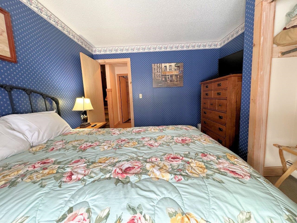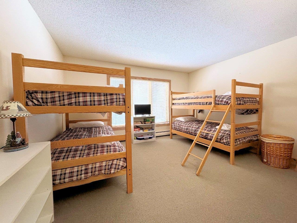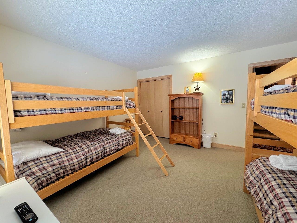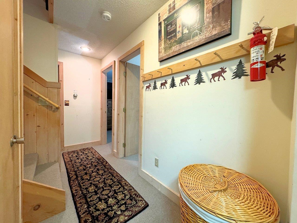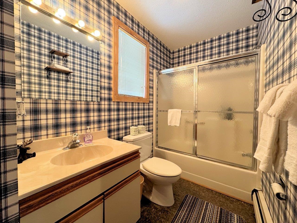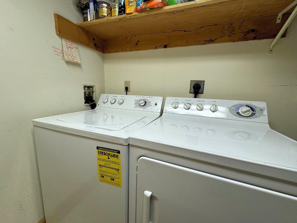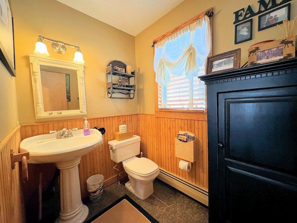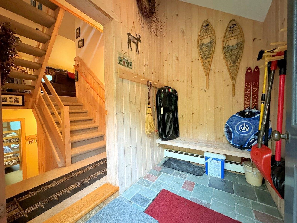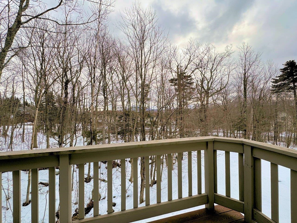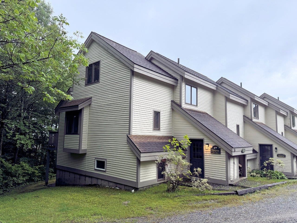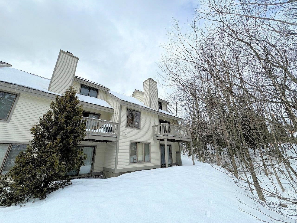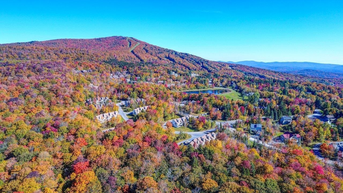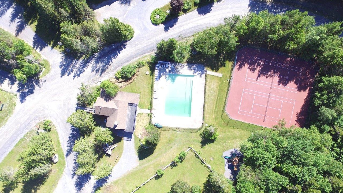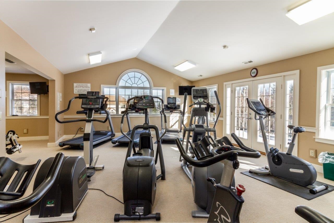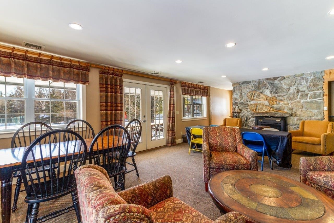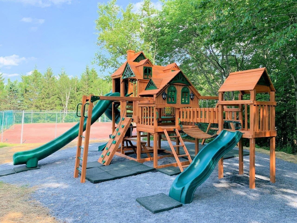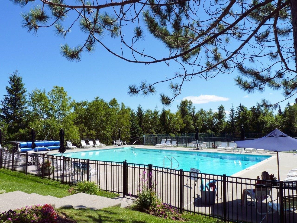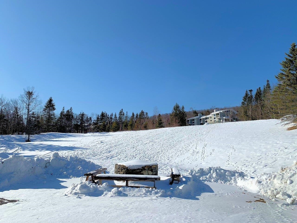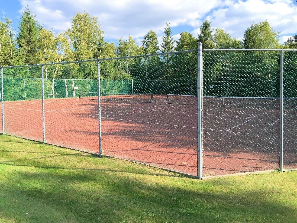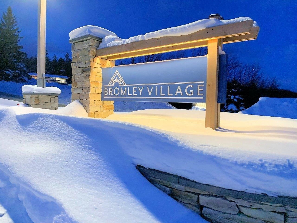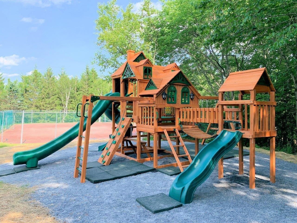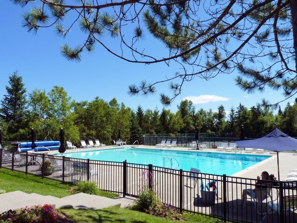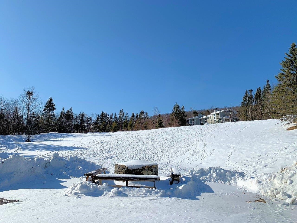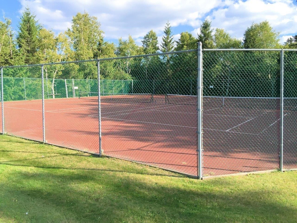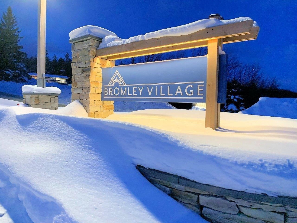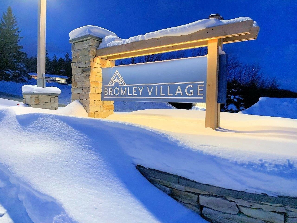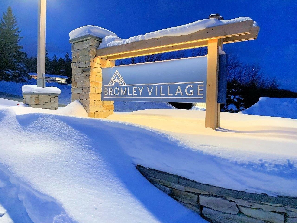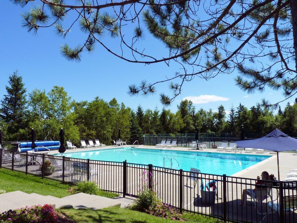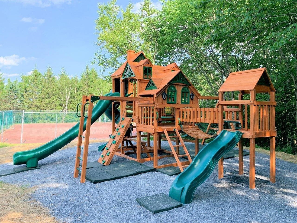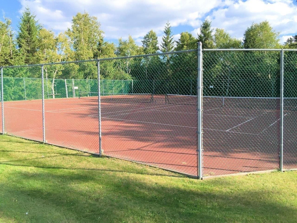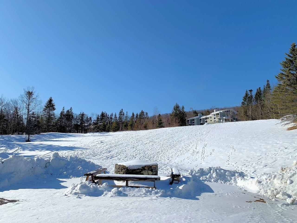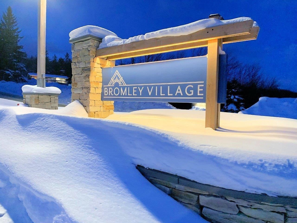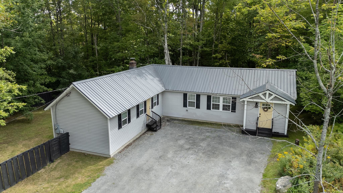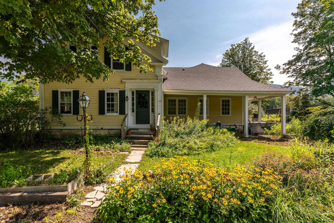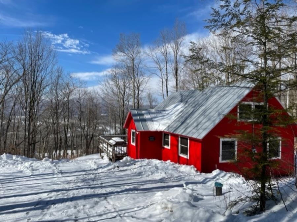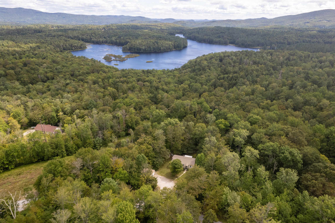1 of 52
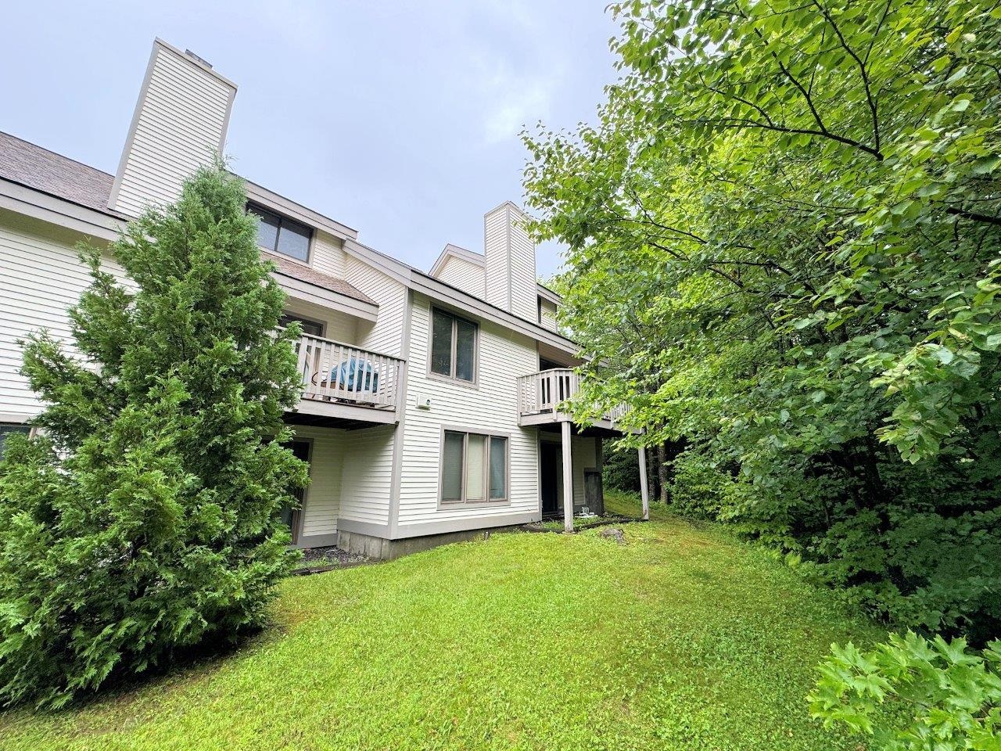
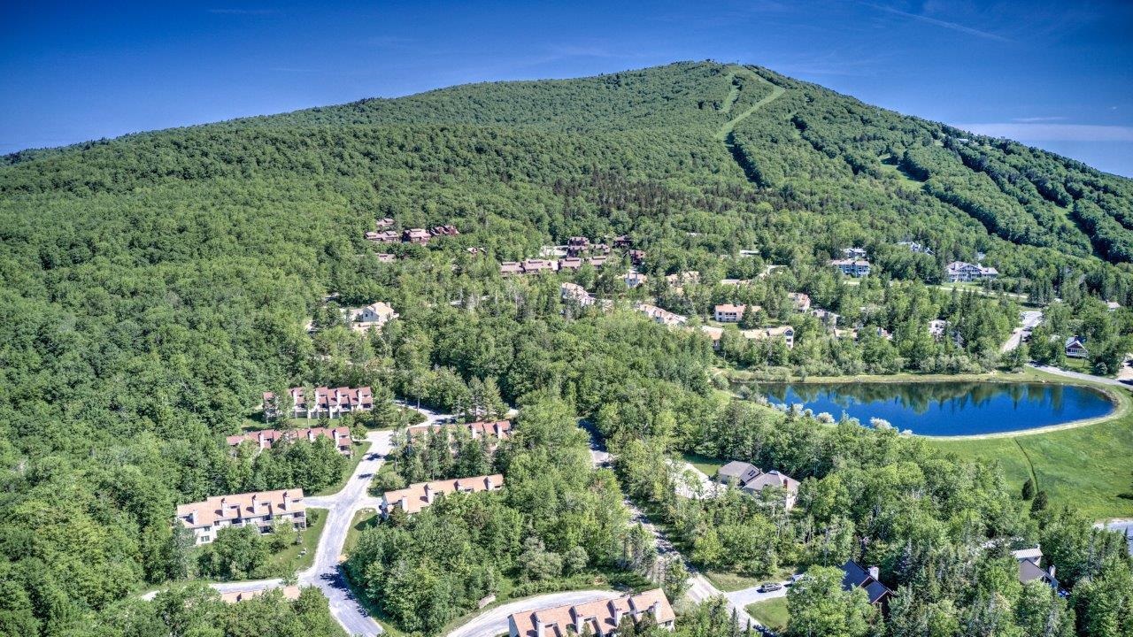

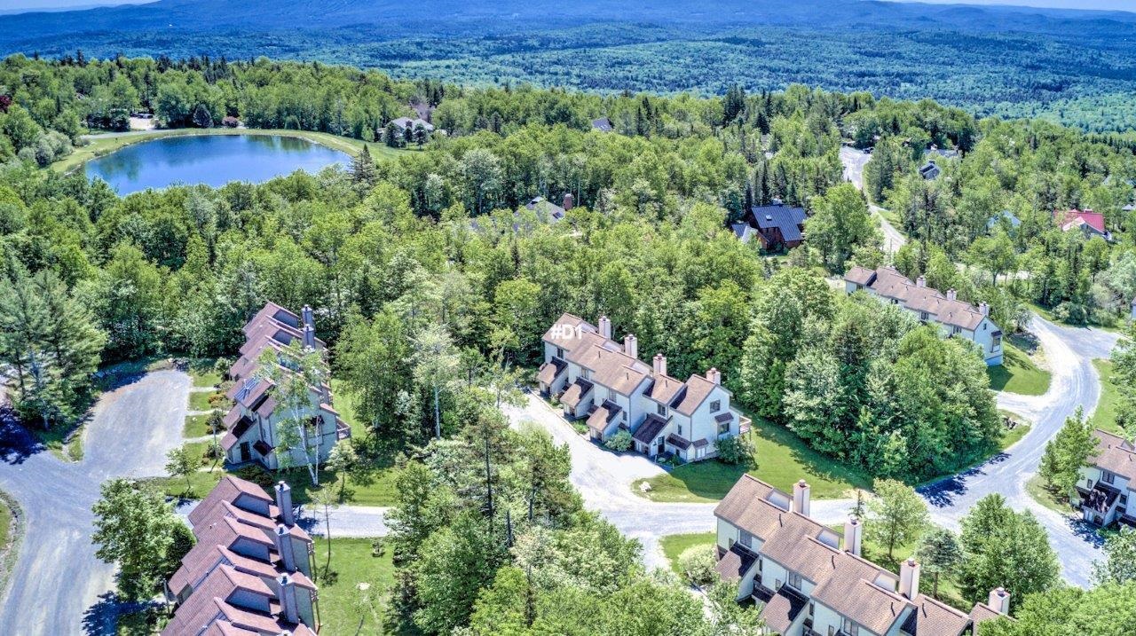
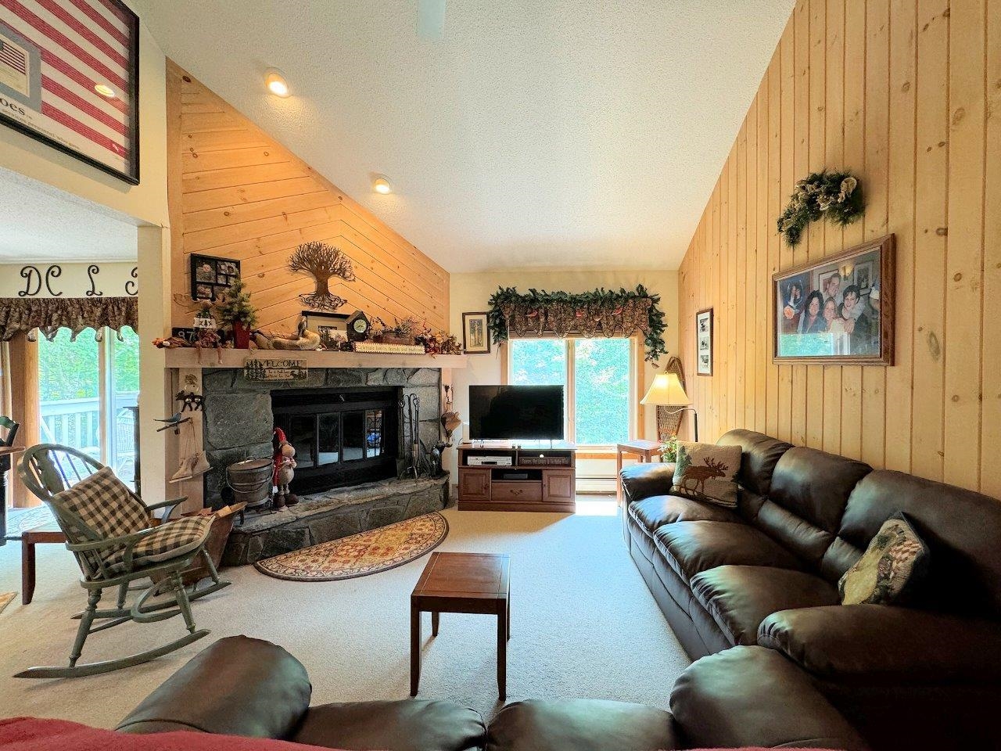
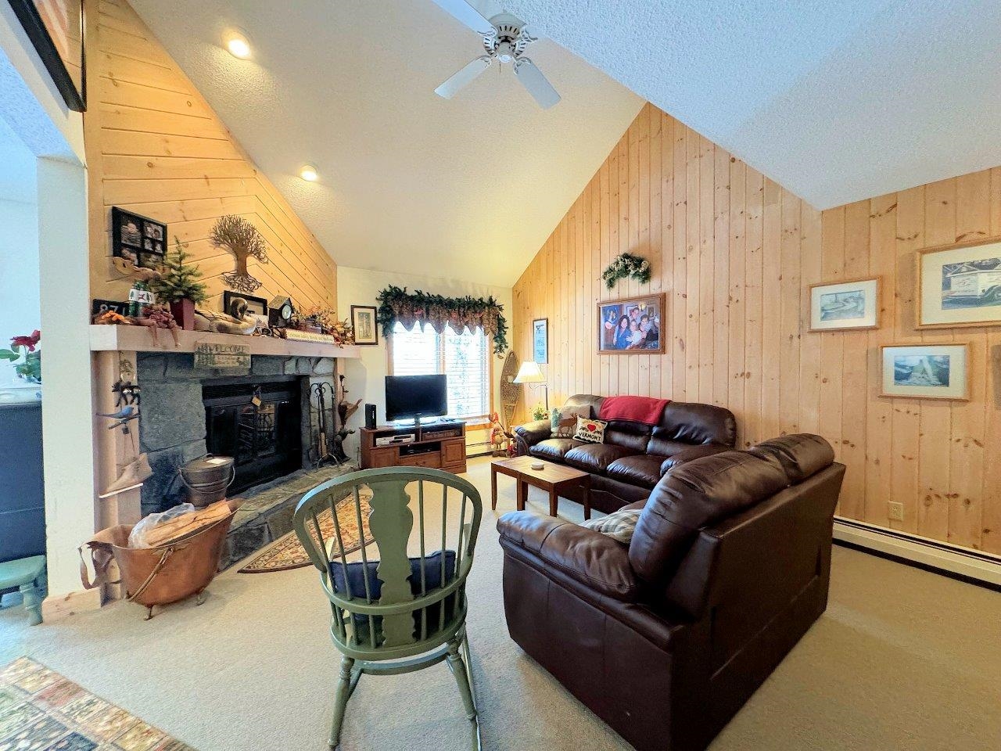
General Property Information
- Property Status:
- Active Under Contract
- Price:
- $449, 000
- Unit Number
- D1
- Assessed:
- $0
- Assessed Year:
- County:
- VT-Bennington
- Acres:
- 0.00
- Property Type:
- Condo
- Year Built:
- 1985
- Agency/Brokerage:
- Dylan Gage
Bromley Real Estate - Bedrooms:
- 3
- Total Baths:
- 3
- Sq. Ft. (Total):
- 1603
- Tax Year:
- 2025
- Taxes:
- $5, 114
- Association Fees:
Enjoy 3 spacious levels of Living w/ a total of Three Bedrooms, and Two and a Half Bathrooms at this End-Unit Townhouse, nestled alongside a mountain creek in the more privately located Mountain Brook area of Bromley Village. An efficient and open layout features a Main Level Living Room w/ vaulted ceilings and a central, stone, fireplace, Wet Bar, open Kitchen and Dining areas w/ a slider to the Deck w/ seasonal mountain views. A convenient Half Bathroom is also on the main level. The Upper Level has a Primary Bedroom and Full Bathroom w/ an oversized catwalk connecting the two spaces - the large, Primary Bedroom has vaulted ceilings and two closets. Two Guest Bedrooms (one w/ a slider), additional small Bonus room, Full Bathroom, Laundry/Utility room and storage closet are located on the Lower Level. A Heated Entry/Mudroom w/ slate floor allows for gearing up before the day's adventure! There is also storage on the exterior for trash and firewood. Bromley Village is a slopeside community in Peru with close access to Manchester (approx. 15 minute), and Londonderry (approx. 10 minute) drives, and offers a year-round Clubhouse with Fitness Center, seasonal heated pool, tennis courts, playgrounds, winter sledding hill, and fire pit, and a Shuttle Bus in the winter months, which runs to and from the Bromley Mountain Base Lodge. Come see this charming property at Bromley and make it your place to enjoy all four seasons in Vermont!
Interior Features
- # Of Stories:
- 3
- Sq. Ft. (Total):
- 1603
- Sq. Ft. (Above Ground):
- 950
- Sq. Ft. (Below Ground):
- 653
- Sq. Ft. Unfinished:
- 0
- Rooms:
- 6
- Bedrooms:
- 3
- Baths:
- 3
- Interior Desc:
- 1 Fireplace, Natural Woodwork, Vaulted Ceiling
- Appliances Included:
- Dishwasher, Disposal, Dryer, Microwave, Electric Range, Refrigerator, Washer
- Flooring:
- Carpet, Slate/Stone, Vinyl
- Heating Cooling Fuel:
- Gas - LP/Bottle
- Water Heater:
- Basement Desc:
- Finished, Full, Walkout
Exterior Features
- Style of Residence:
- End Unit, Multi-Level, Townhouse, Walkout Lower Level
- House Color:
- grey
- Time Share:
- No
- Resort:
- Exterior Desc:
- Exterior Details:
- Deck, Window Screens
- Amenities/Services:
- Land Desc.:
- Mountain View, Ski Area, Wooded, Mountain, Near Paths, Near Shopping, Near Skiing
- Suitable Land Usage:
- Roof Desc.:
- Architectural Shingle
- Driveway Desc.:
- Gravel
- Foundation Desc.:
- Concrete
- Sewer Desc.:
- Public
- Garage/Parking:
- No
- Garage Spaces:
- 0
- Road Frontage:
- 0
Other Information
- List Date:
- 2024-08-09
- Last Updated:
- 2024-12-19 19:30:34


