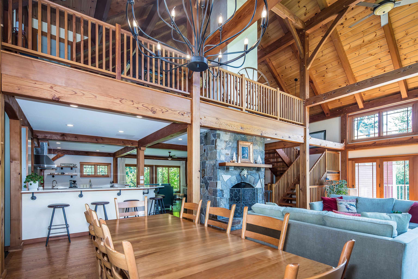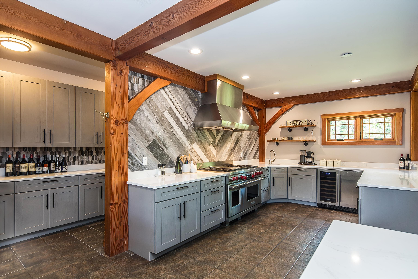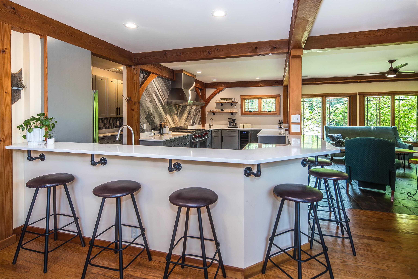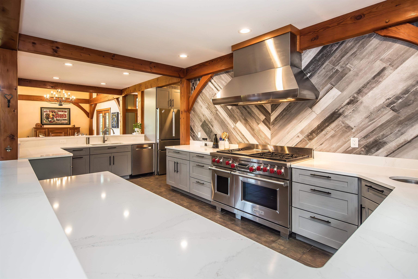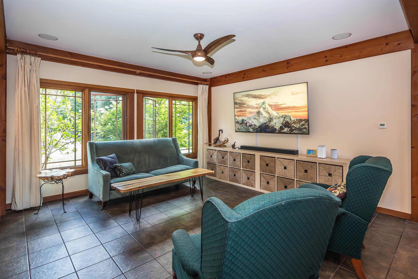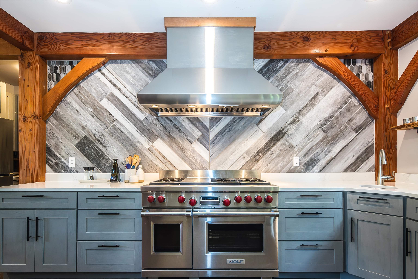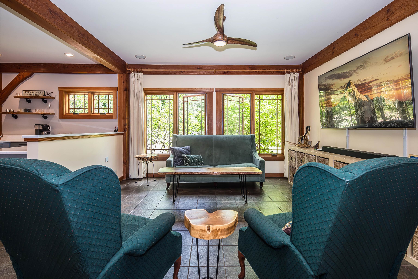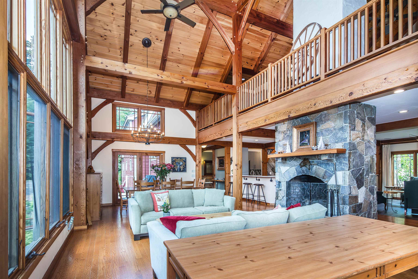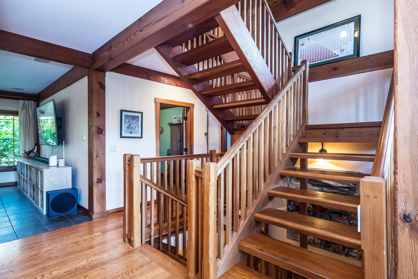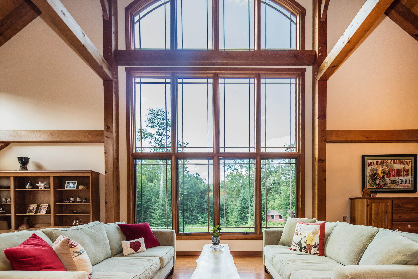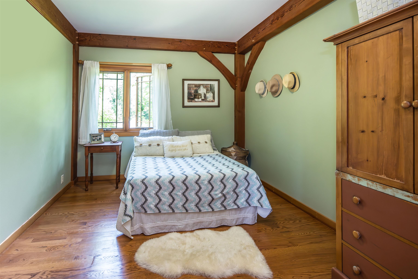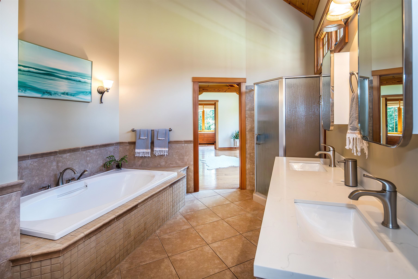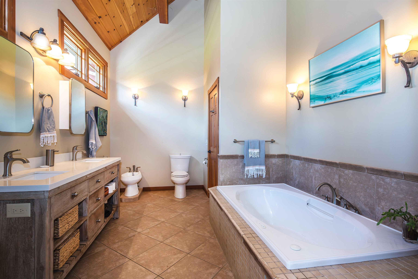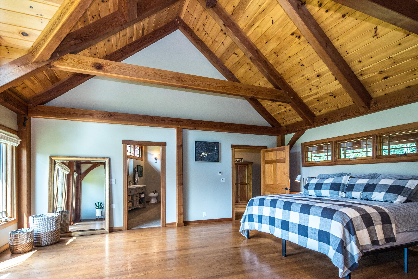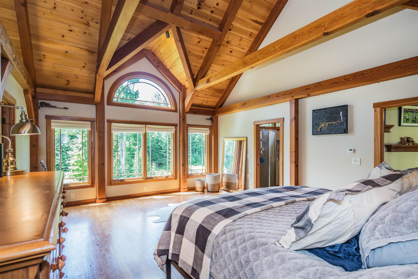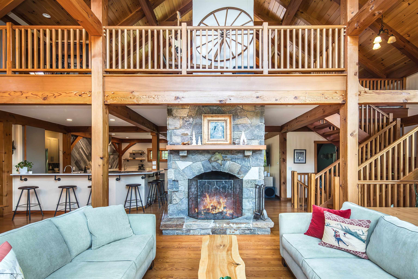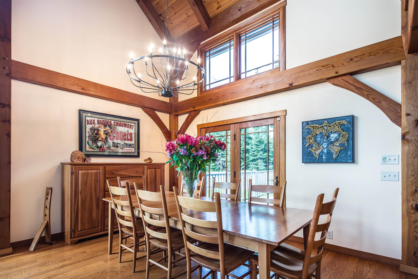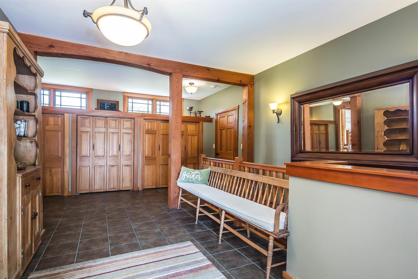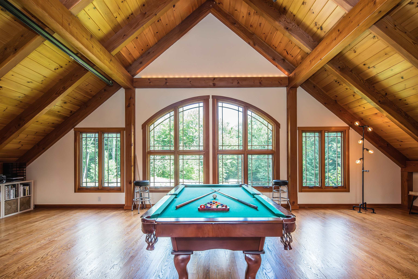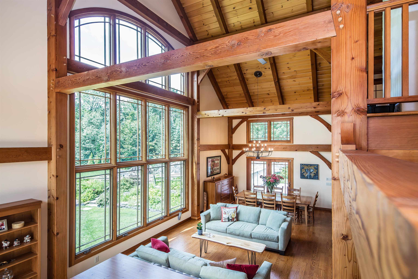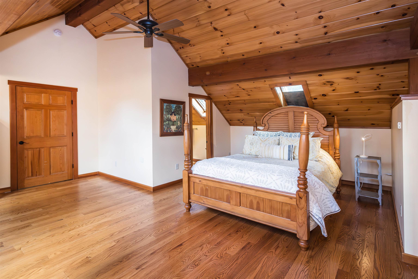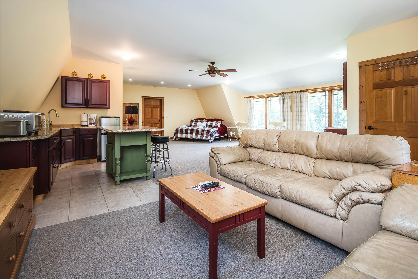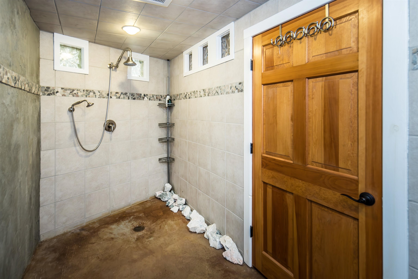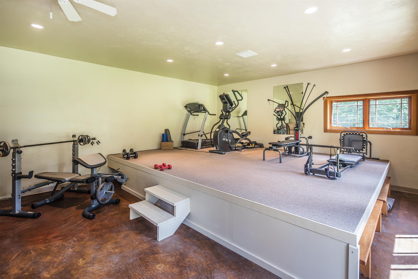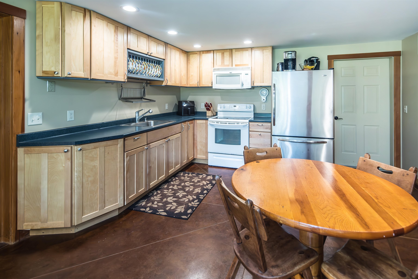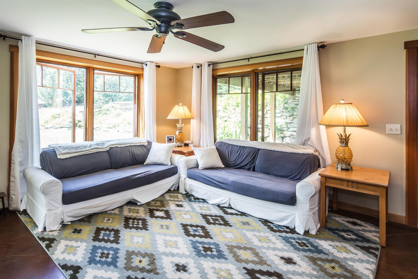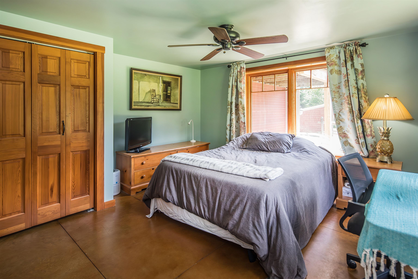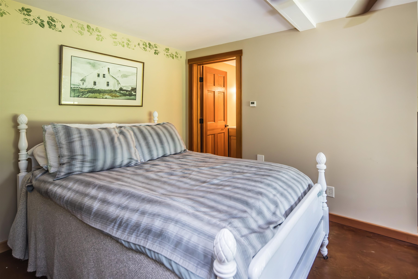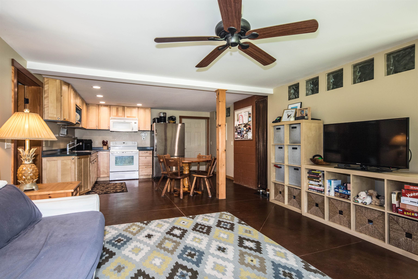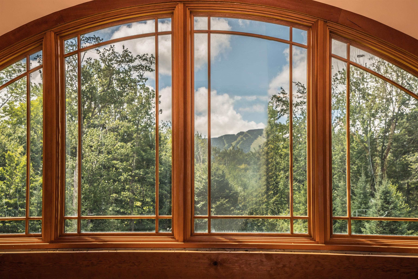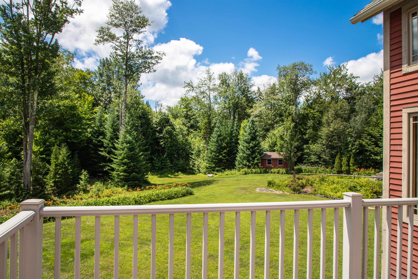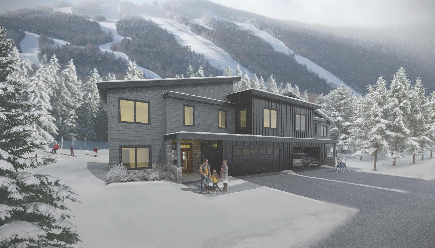1 of 40
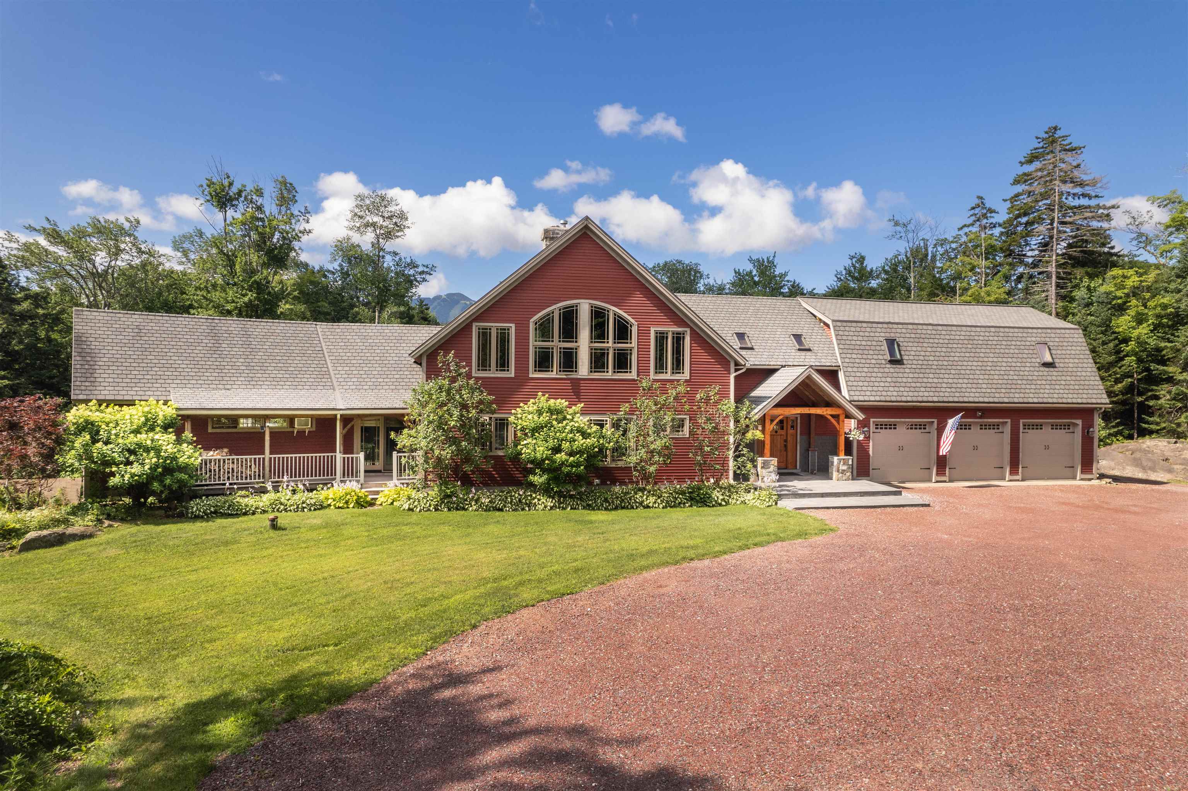
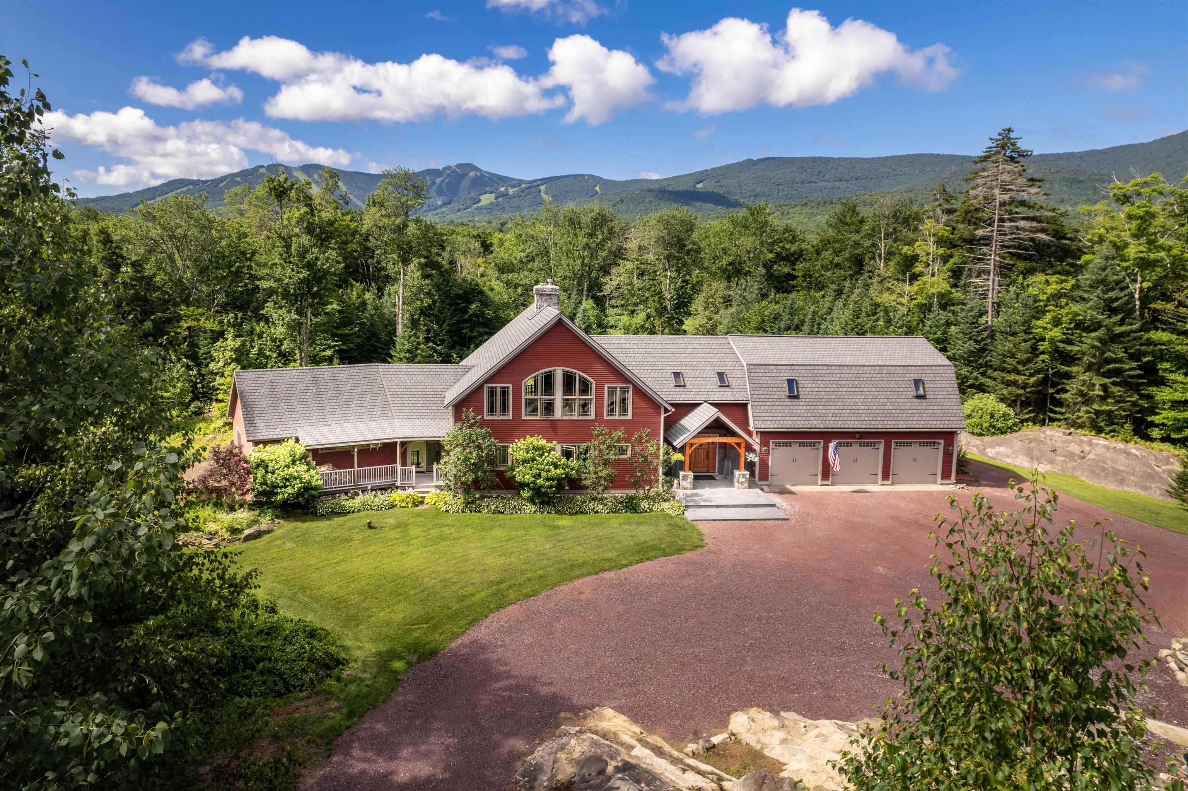
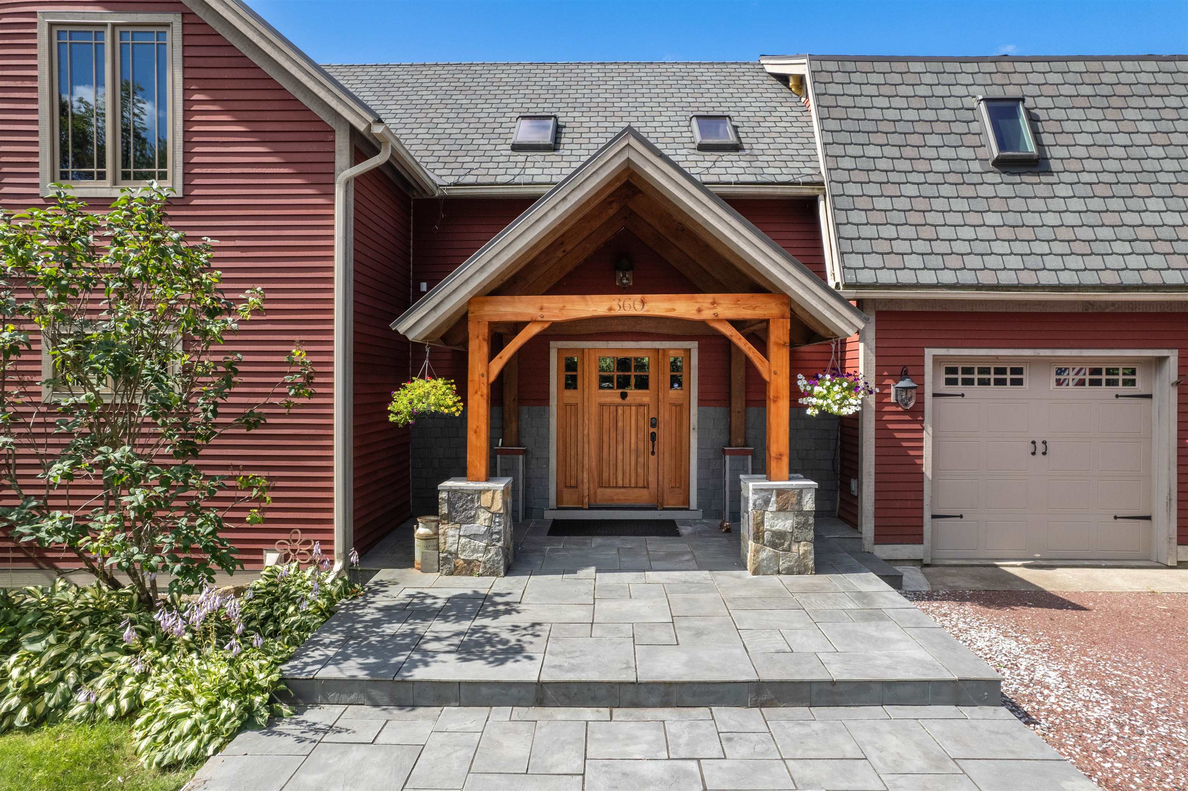
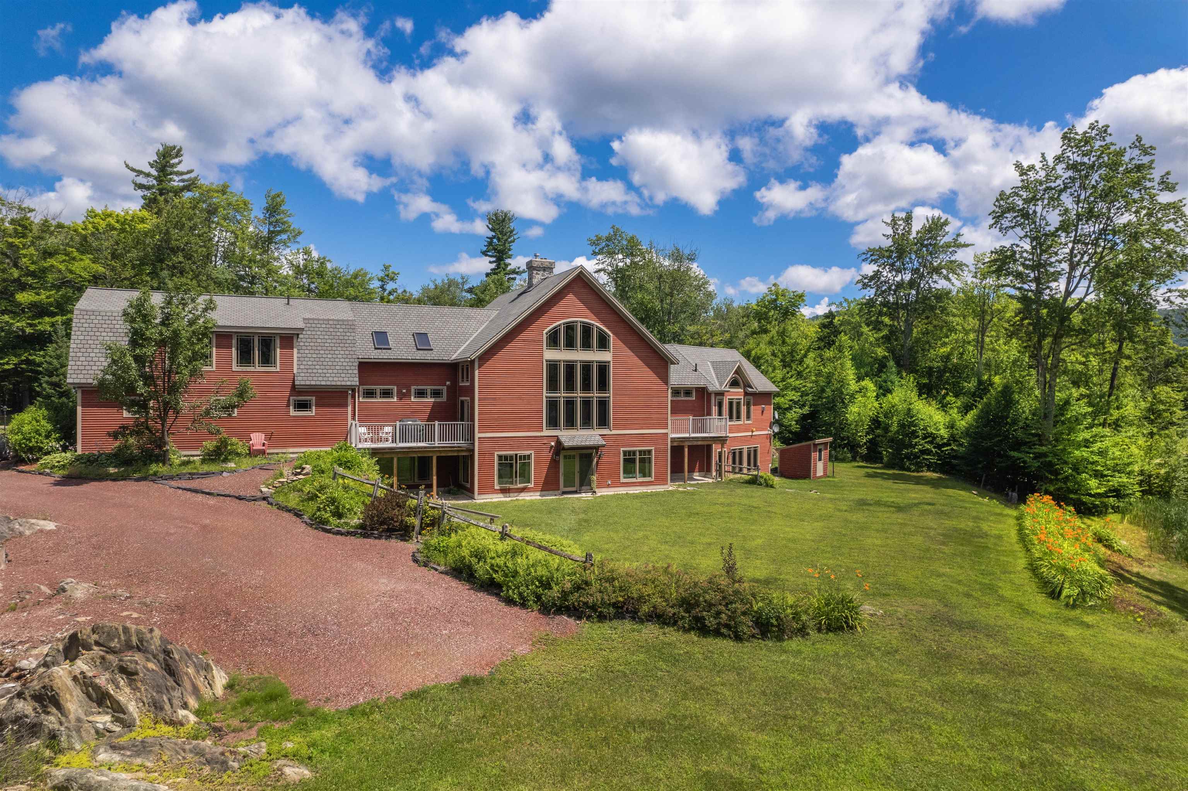


General Property Information
- Property Status:
- Active Under Contract
- Price:
- $2, 225, 000
- Assessed:
- $0
- Assessed Year:
- County:
- VT-Rutland
- Acres:
- 1.90
- Property Type:
- Single Family
- Year Built:
- 2007
- Agency/Brokerage:
- Bret Williamson
Killington Valley Real Estate - Bedrooms:
- 5
- Total Baths:
- 7
- Sq. Ft. (Total):
- 6804
- Tax Year:
- Taxes:
- $0
- Association Fees:
Standing majestically on a 1.9 acre lot in the heart of Killington, this 6, 800 square foot custom timber-framed home is an architectural delight. Floor to ceiling windows offer trail views of Killington Resort and surrounding mountains. Radiant heat warms the red oak flooring for a luxuriously cozy feel, and a grand stone fireplace anchors the main-floor living area. A recently updated kitchen offers everything a cooking enthusiast could desire, including a Wolf range and hood, quartz countertops and a butler’s pantry. The spacious main floor primary bedroom suite offers stunning views, vaulted ceilings and a private bath with dual vanity and whirlpool tub. Above the main floor you’ll find a large lofted third level with an additional living area, gas fireplace, a spare bedroom and a separate studio apartment containing a small kitchen. The walkout lower level boasts a self sufficient two-bed, two-bath apartment with a separate entrance. The property includes two ERUs, which would allow for future configuration of a sixth bedroom, and the location is ideal, 3-bay garage, within walking distance of shops, bars, restaurants and public transport to and from Killington Resort. Property is being offered fully furnished and equipped, ready to move in.
Interior Features
- # Of Stories:
- 3
- Sq. Ft. (Total):
- 6804
- Sq. Ft. (Above Ground):
- 4450
- Sq. Ft. (Below Ground):
- 2354
- Sq. Ft. Unfinished:
- 0
- Rooms:
- 14
- Bedrooms:
- 5
- Baths:
- 7
- Interior Desc:
- Appliances Included:
- Flooring:
- Heating Cooling Fuel:
- Gas - LP/Bottle
- Water Heater:
- Basement Desc:
- Finished, Full, Stairs - Interior, Interior Access, Exterior Access
Exterior Features
- Style of Residence:
- Post and Beam
- House Color:
- Time Share:
- No
- Resort:
- Exterior Desc:
- Exterior Details:
- Amenities/Services:
- Land Desc.:
- Landscaped, Mountain View, View, Near Golf Course, Near Shopping, Near Skiing, Near Public Transportatn
- Suitable Land Usage:
- Roof Desc.:
- Shingle - Asphalt
- Driveway Desc.:
- Circular, Gravel
- Foundation Desc.:
- Concrete
- Sewer Desc.:
- Public
- Garage/Parking:
- Yes
- Garage Spaces:
- 3
- Road Frontage:
- 291
Other Information
- List Date:
- 2024-08-09
- Last Updated:
- 2024-12-26 10:45:54



