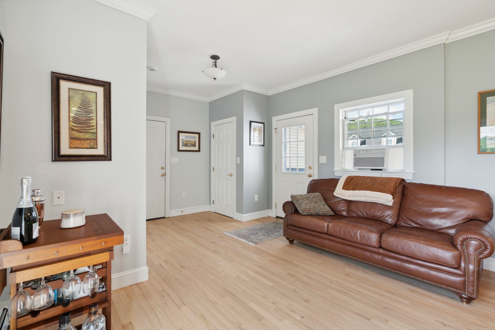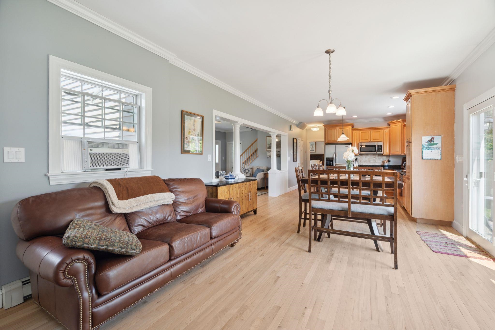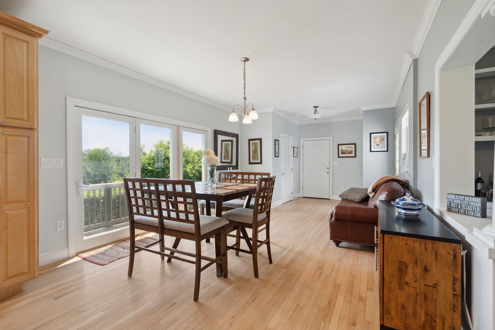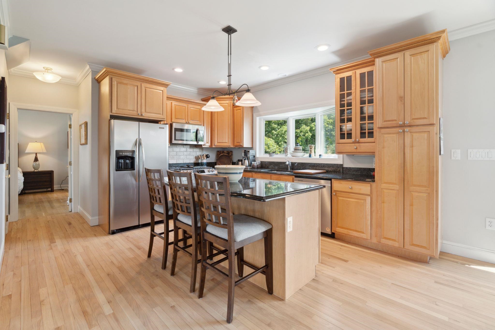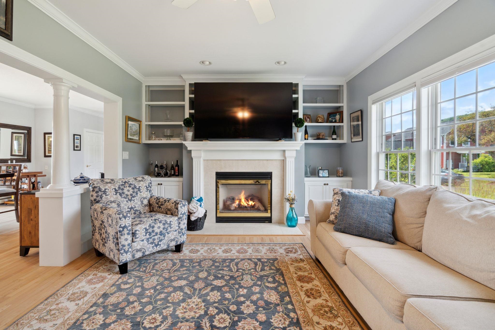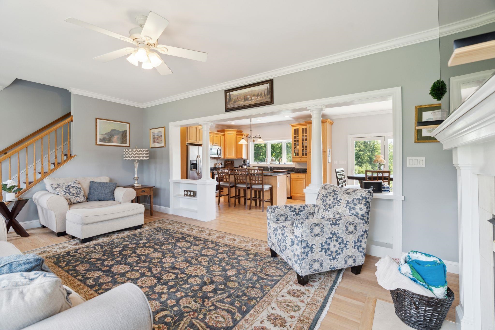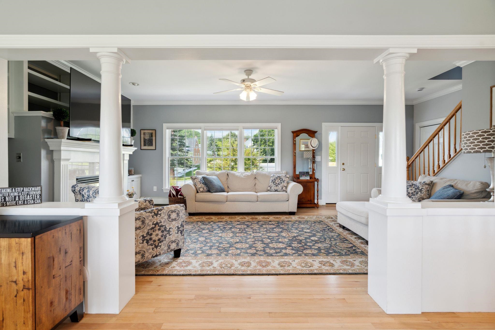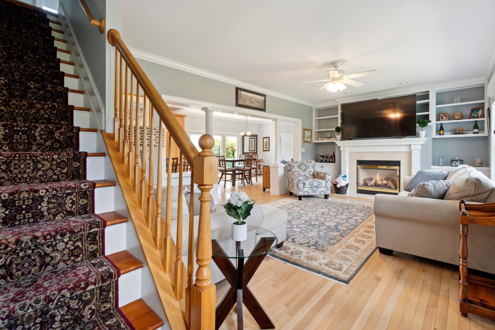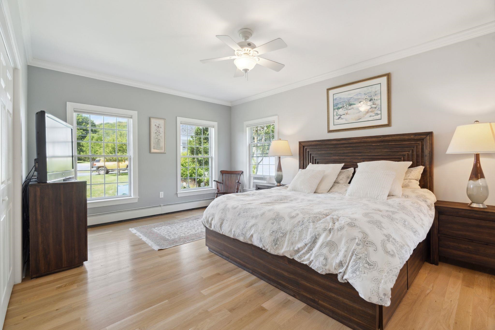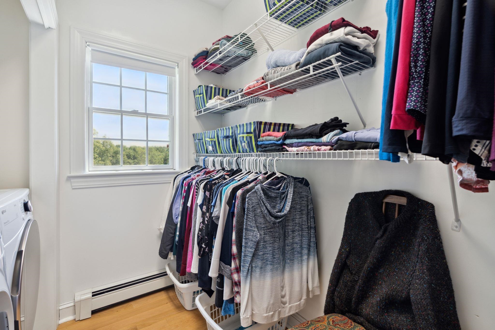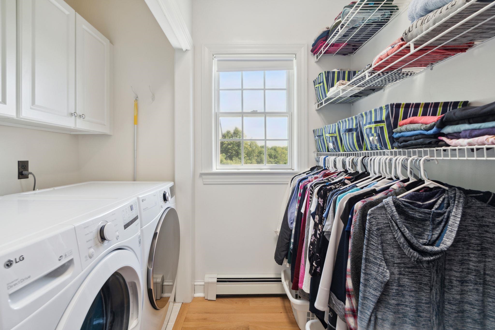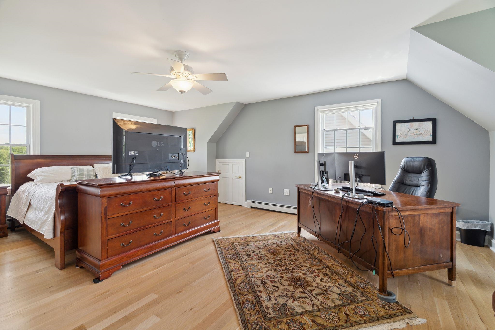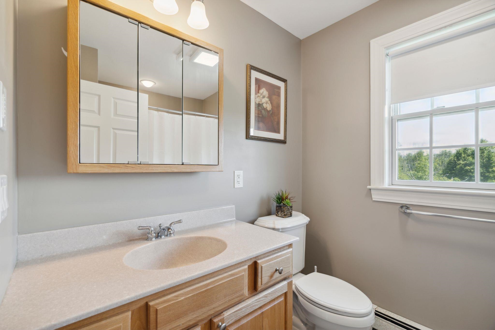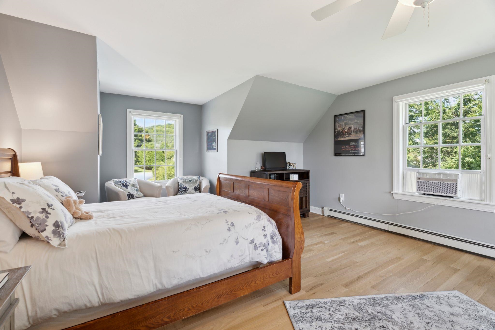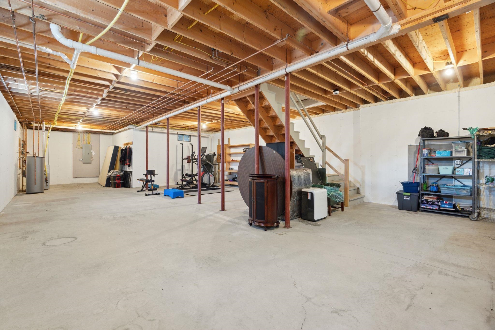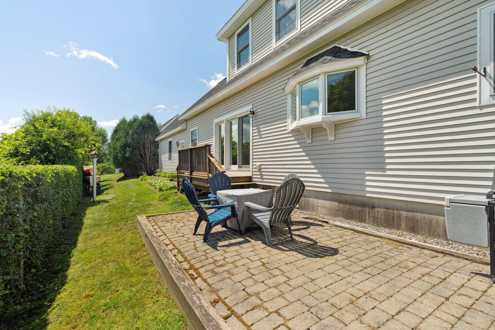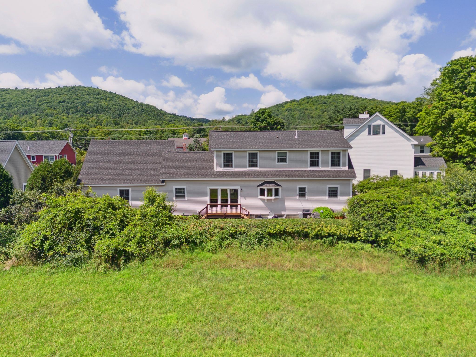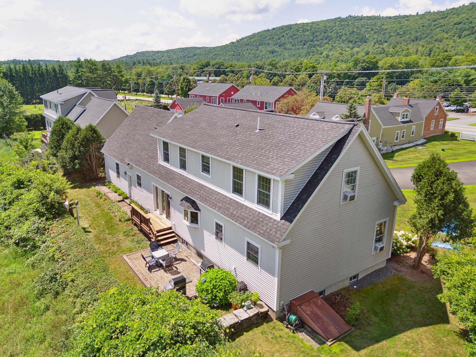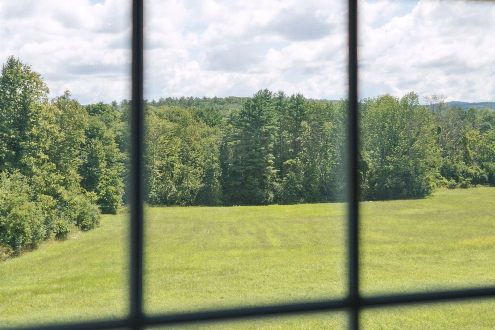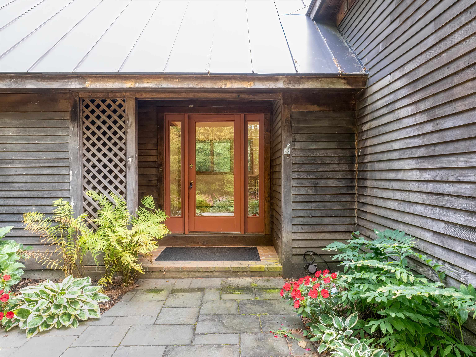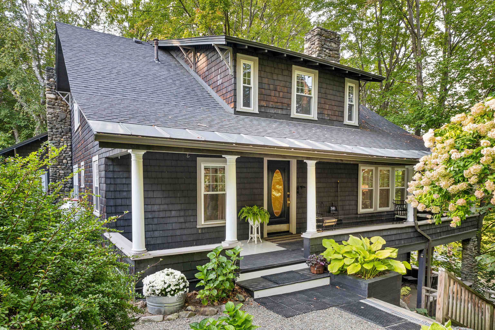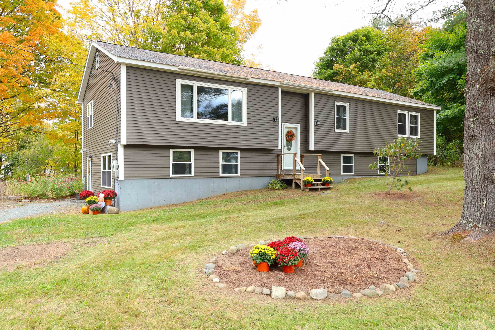1 of 36

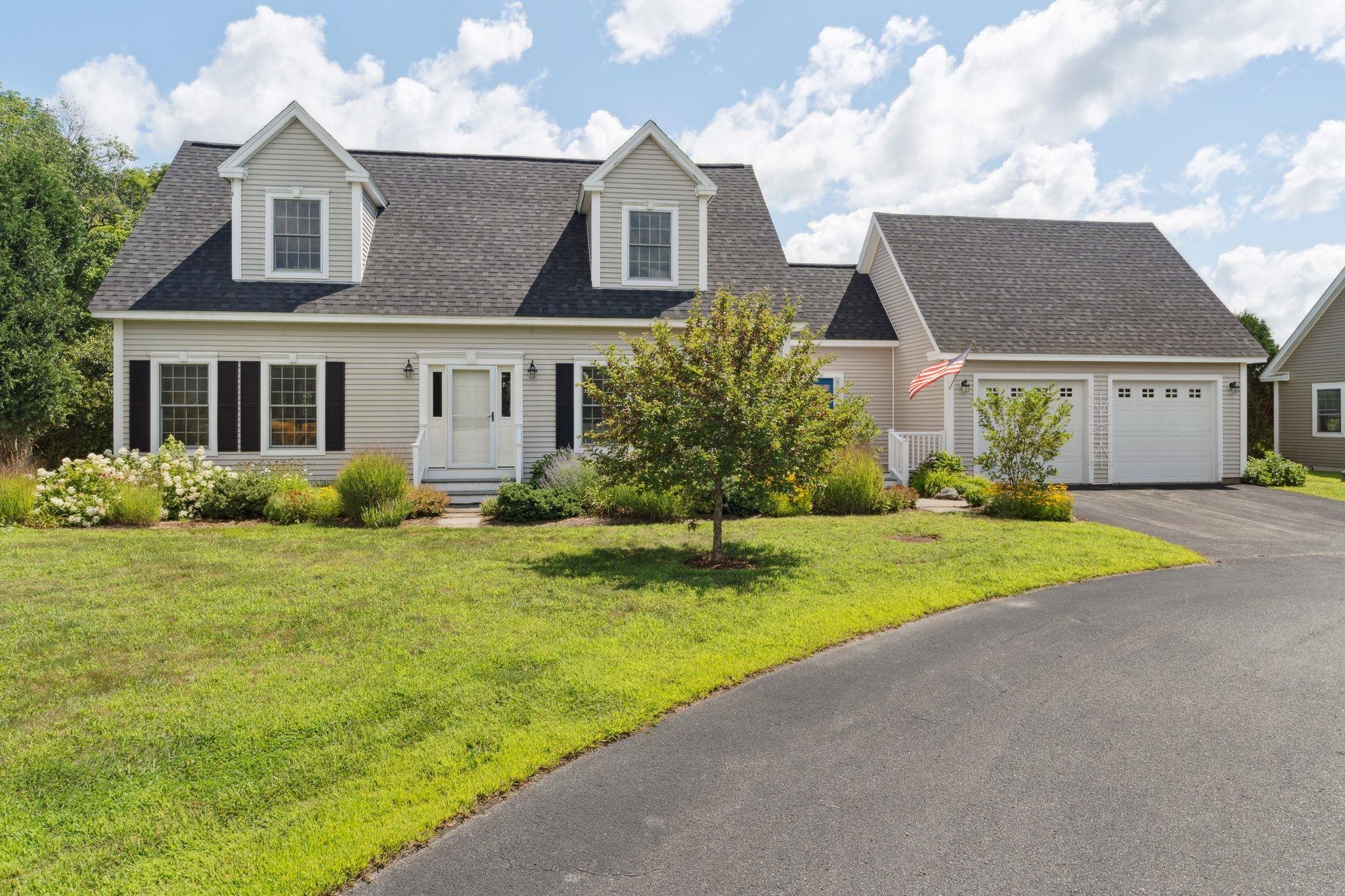


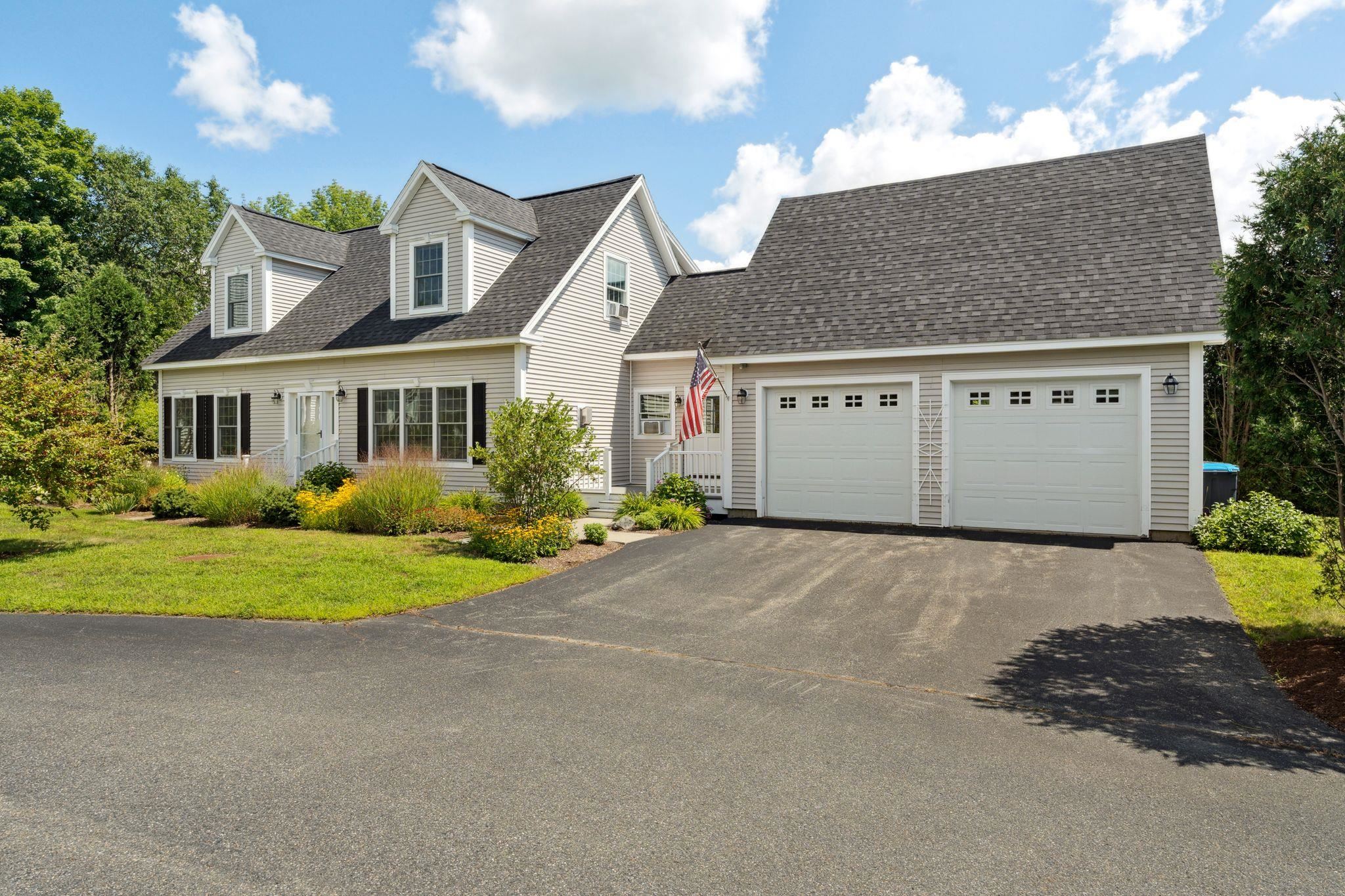

General Property Information
- Property Status:
- Active
- Price:
- $675, 000
- Assessed:
- $0
- Assessed Year:
- County:
- VT-Windsor
- Acres:
- 0.00
- Property Type:
- Single Family
- Year Built:
- 2005
- Agency/Brokerage:
- Katie Ladue Gilbert
KW Vermont - Bedrooms:
- 3
- Total Baths:
- 3
- Sq. Ft. (Total):
- 2590
- Tax Year:
- 2025
- Taxes:
- $11, 023
- Association Fees:
Join the Brick House Lane community, and enjoy having landscaping, plowing and shoveling taken care of for you. This exceptionally designed Cape style home has a perfect balance of modern convenience and character. The attached 2 car garage leads into an entry way with 1/2 bath. The open concept dining area blends into the custom kitchen with a beautiful view of the back field, where it's not uncommon to see deer in the early evening. There is a stone patio to capture the outdoor open air feel, with room for dining and a firepit. The living room boasts a gas fireplace and endless light. On the main level you will find a primary suite with a walk in closet/laundry area and bath. Upstairs, in traditional cape styling, there are 2 expansive bedrooms with a full bathroom in between. And, the basement....great ceiling height and ready to be finished. Association dues of $650/qtr cover lawn mowing/landscaping, snow plowing/shoveling & road maintenance. Allow this meticulous house to become your dream home. Open House: Sunday, August 11, 2024 10-12noon.
Interior Features
- # Of Stories:
- 1.5
- Sq. Ft. (Total):
- 2590
- Sq. Ft. (Above Ground):
- 2590
- Sq. Ft. (Below Ground):
- 0
- Sq. Ft. Unfinished:
- 1358
- Rooms:
- 7
- Bedrooms:
- 3
- Baths:
- 3
- Interior Desc:
- Attic - Hatch/Skuttle, Fireplace - Gas
- Appliances Included:
- Dishwasher, Dryer, Range - Electric, Washer
- Flooring:
- Hardwood, Tile
- Heating Cooling Fuel:
- Gas - LP/Bottle
- Water Heater:
- Basement Desc:
- Bulkhead, Full, Unfinished
Exterior Features
- Style of Residence:
- Cape
- House Color:
- Time Share:
- No
- Resort:
- Exterior Desc:
- Exterior Details:
- Patio
- Amenities/Services:
- Land Desc.:
- Landscaped
- Suitable Land Usage:
- Roof Desc.:
- Shingle - Other
- Driveway Desc.:
- Paved
- Foundation Desc.:
- Poured Concrete
- Sewer Desc.:
- Public
- Garage/Parking:
- Yes
- Garage Spaces:
- 2
- Road Frontage:
- 0
Other Information
- List Date:
- 2024-08-08
- Last Updated:
- 2024-09-03 15:59:57


