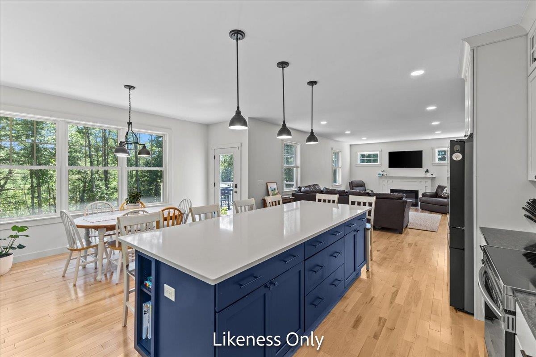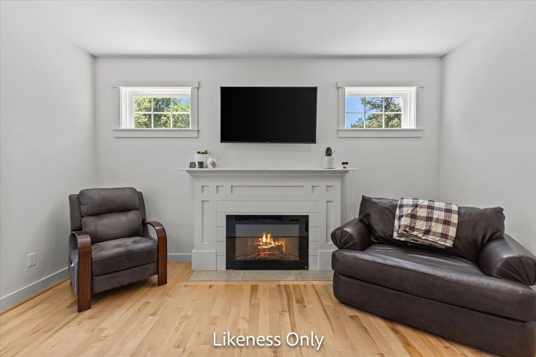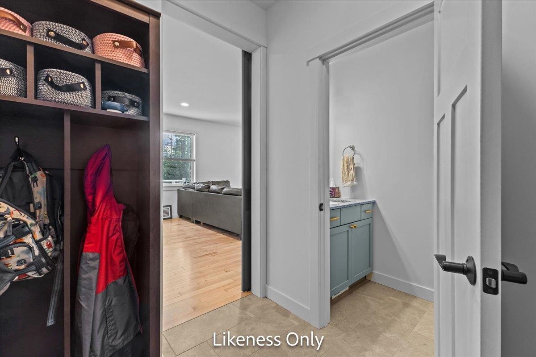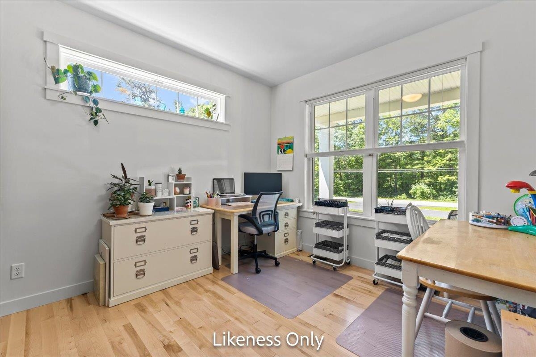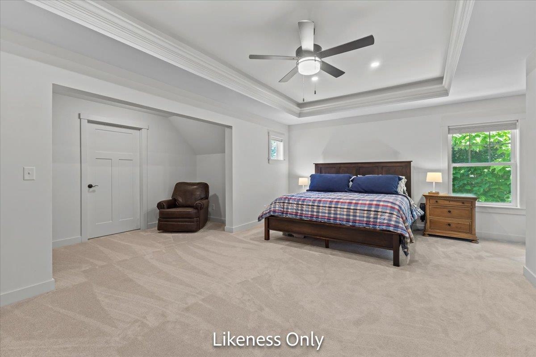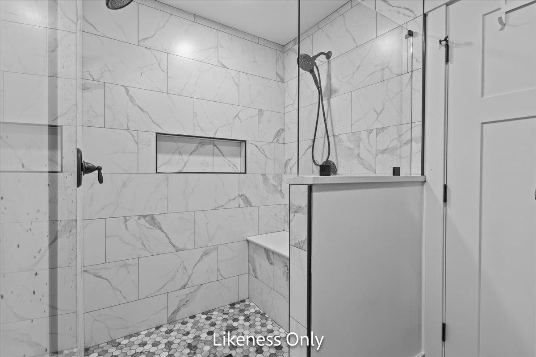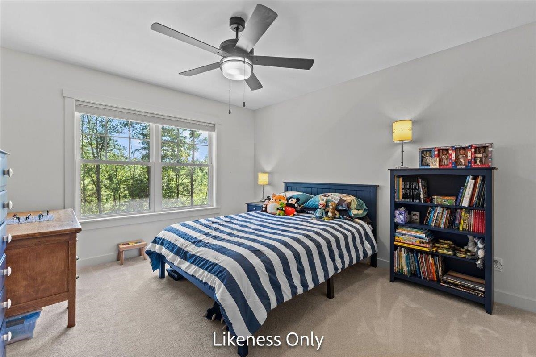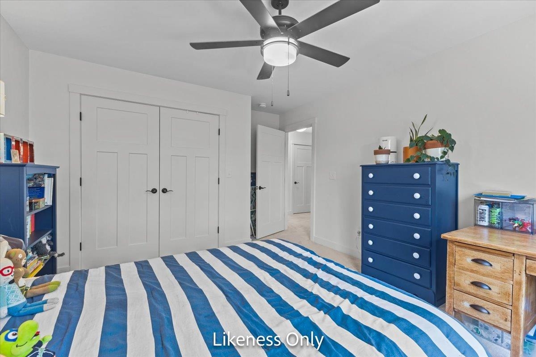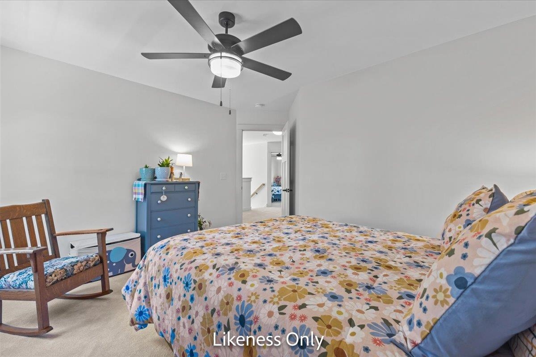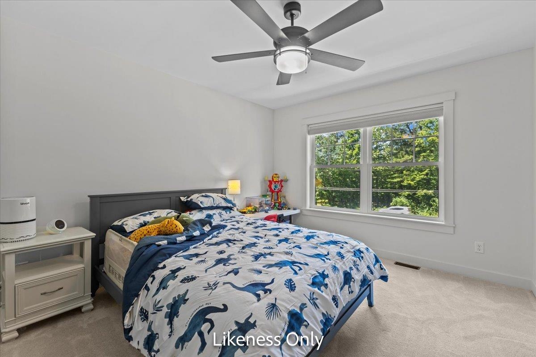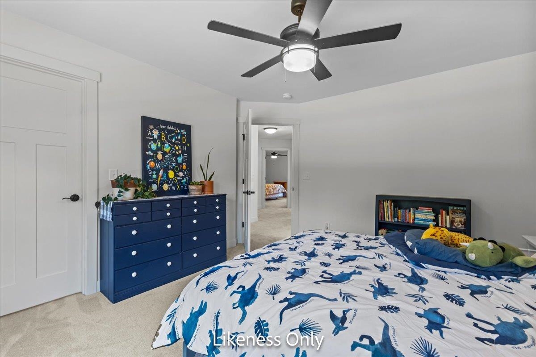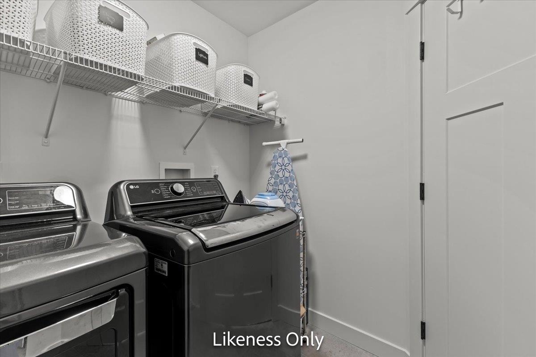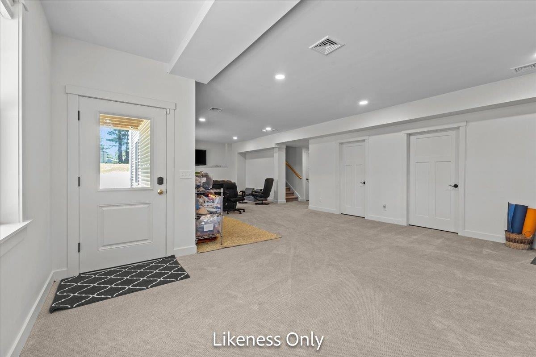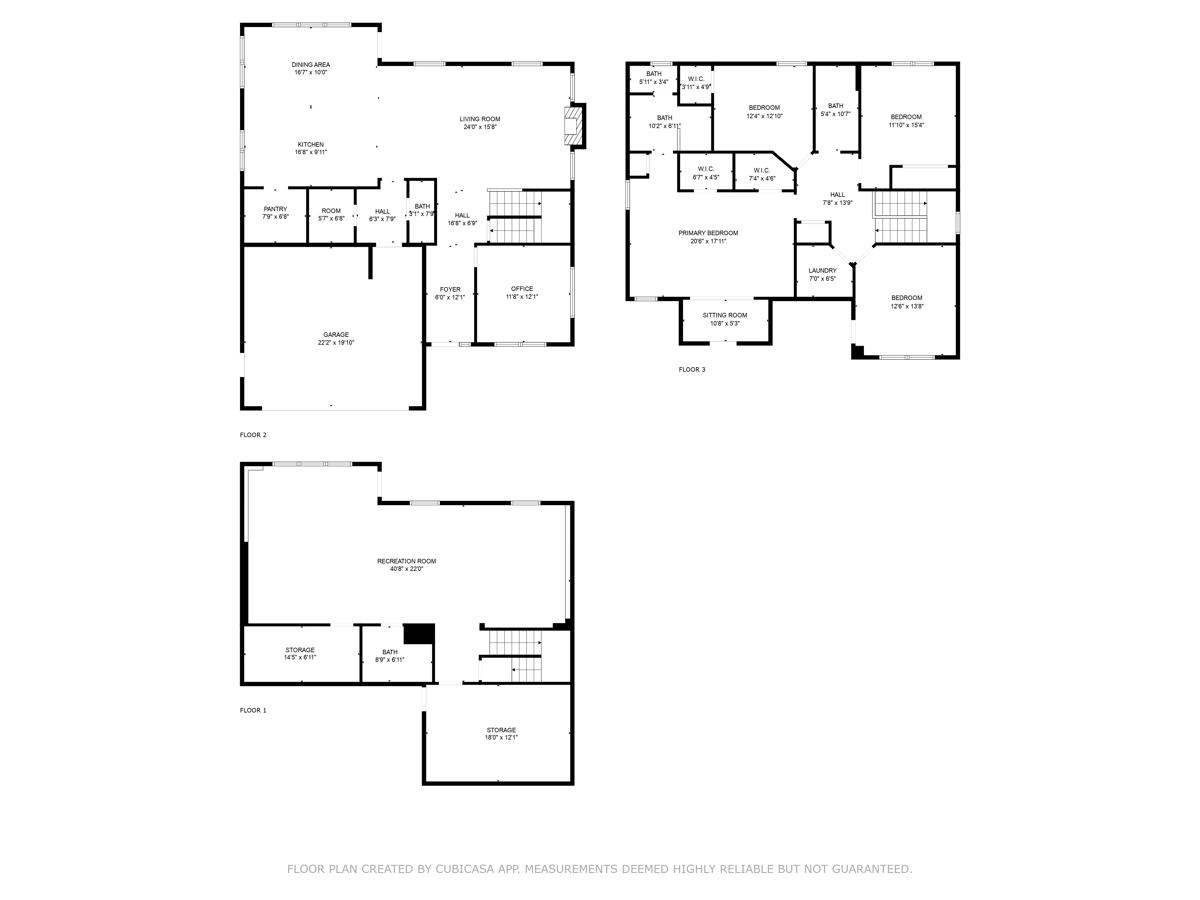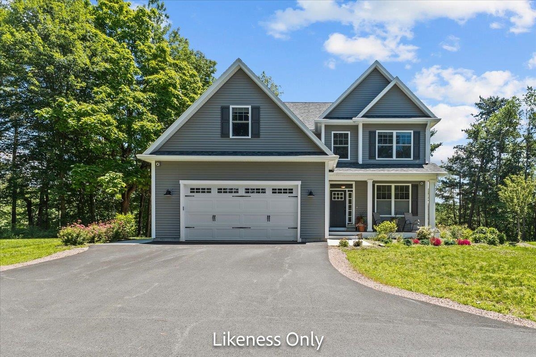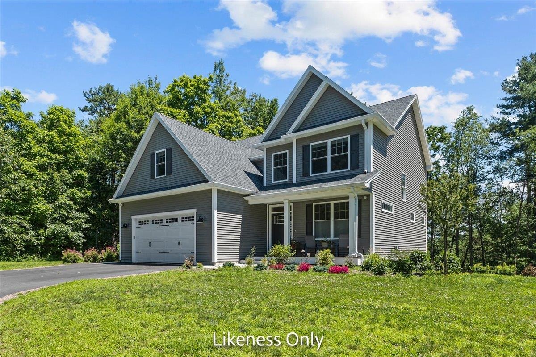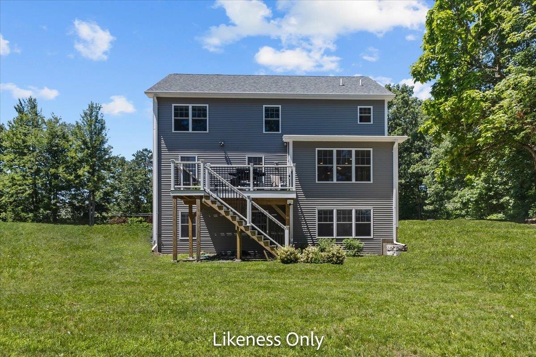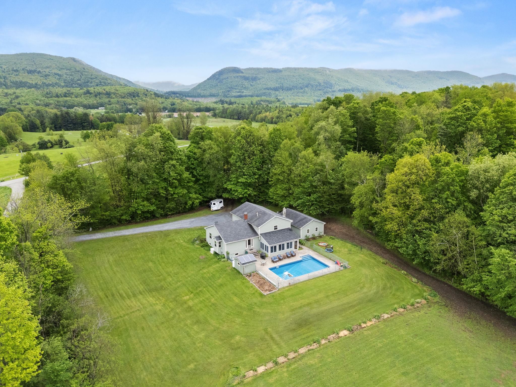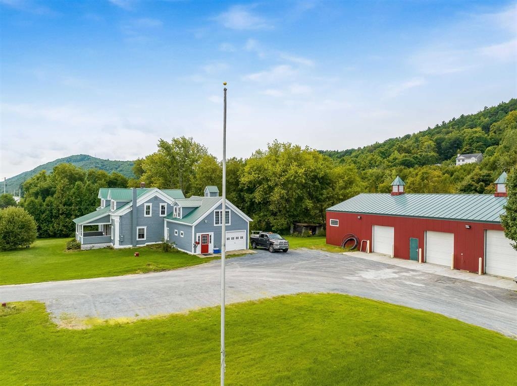1 of 40
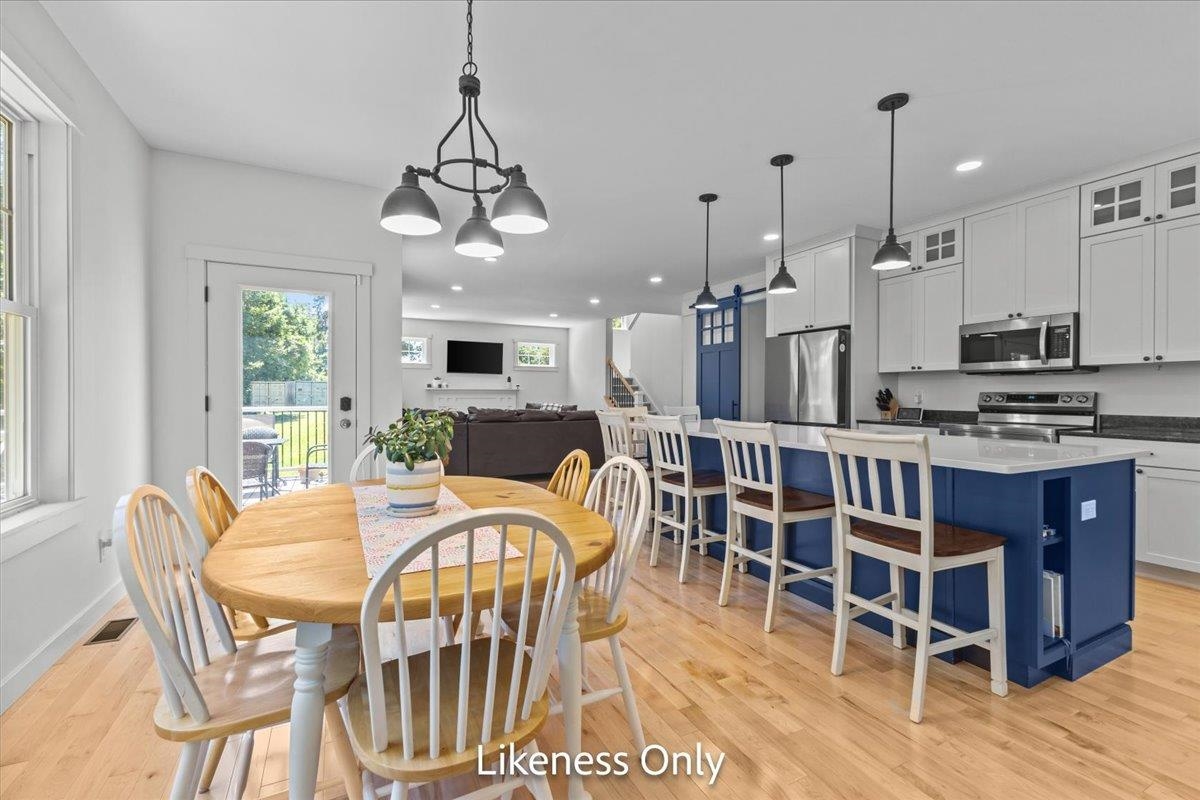

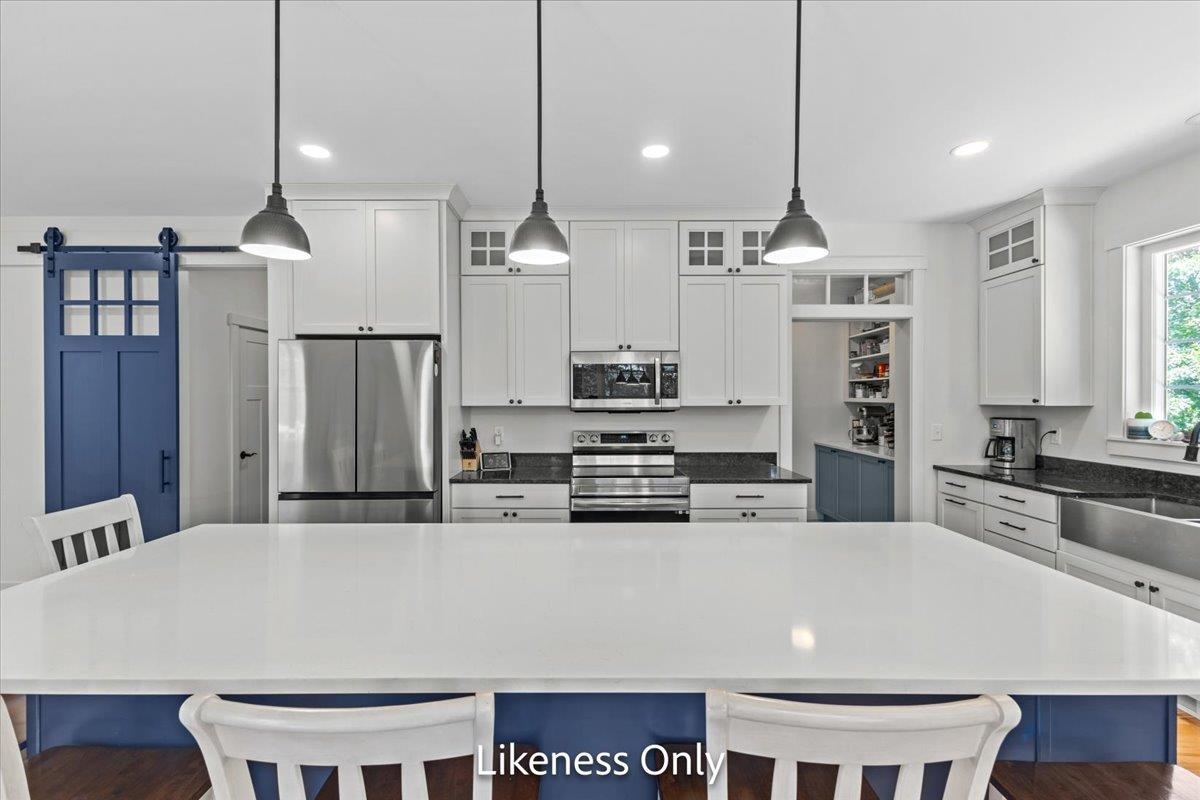
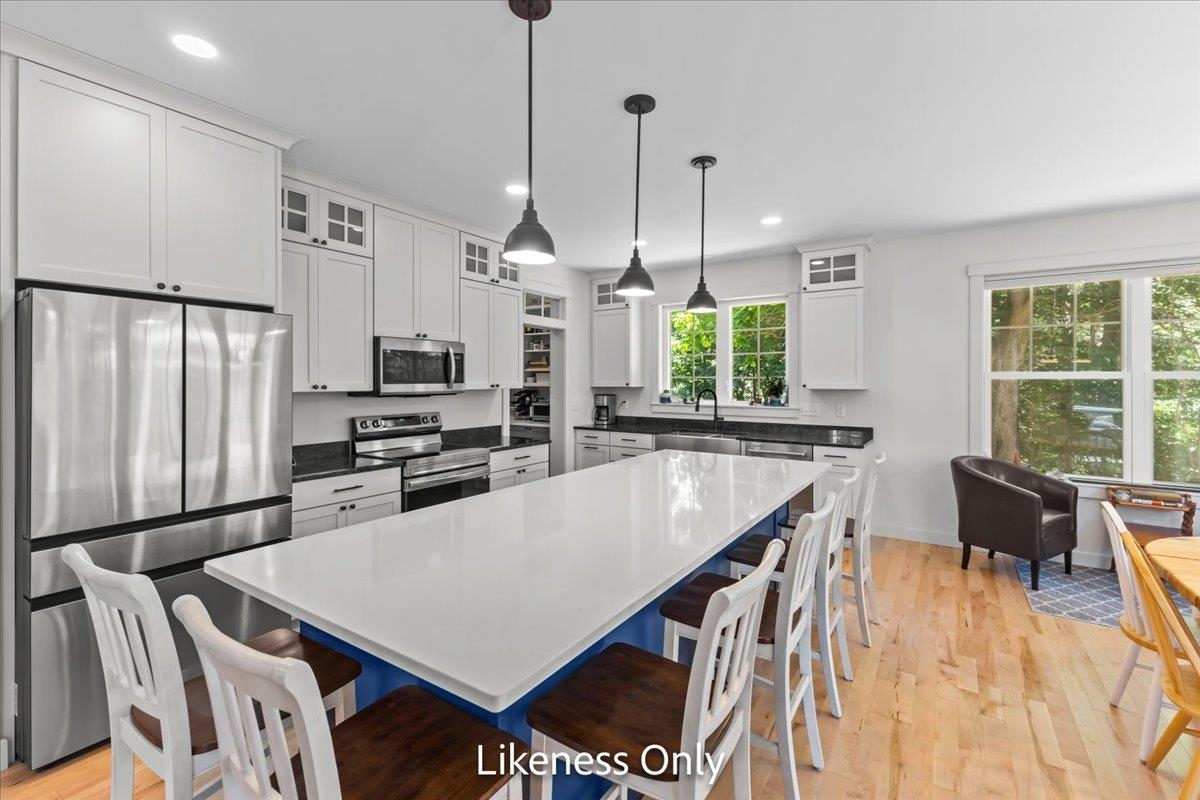

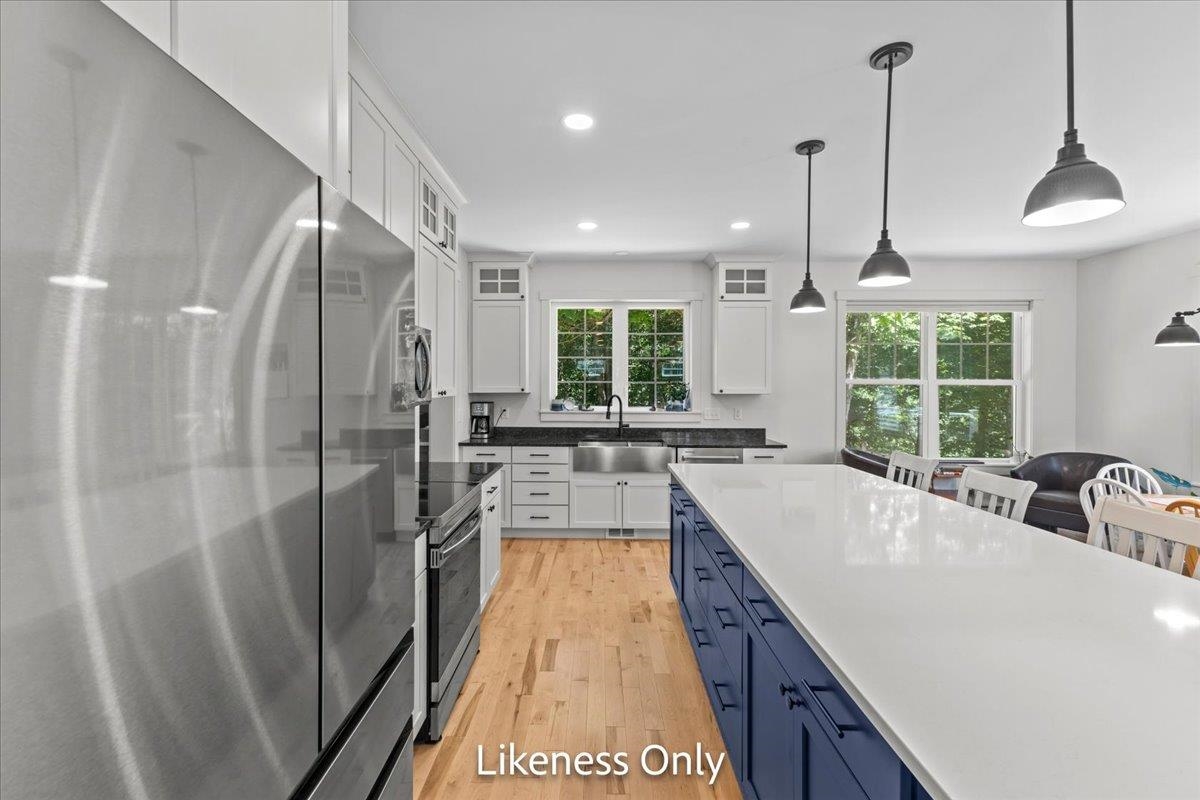
General Property Information
- Property Status:
- Active
- Price:
- $849, 900
- Assessed:
- $0
- Assessed Year:
- County:
- VT-Addison
- Acres:
- 5.58
- Property Type:
- Single Family
- Year Built:
- 2024
- Agency/Brokerage:
- The Gardner Group
RE/MAX North Professionals - Bedrooms:
- 4
- Total Baths:
- 4
- Sq. Ft. (Total):
- 2934
- Tax Year:
- 2024
- Taxes:
- $2, 222
- Association Fees:
Embrace the opportunity to own this beautifully designed, to-be-built home in the charming town of Monkton, nestled in the foothills of the Green Mountains and close to the shores of Lake Champlain. This thoughtfully planned 4-bedroom, 3.5-bathroom home features a functional layout designed for modern living. Upon entering, you'll find a private office space ideal for work or study. The gourmet kitchen, bathed in natural light from ample windows, includes an inviting eat-in area and flows effortlessly into the open living space. Hardwood floors, a spacious island, and a walk-in pantry make this kitchen a centerpiece for gatherings and everyday life. From the main level, step onto the expansive deck, perfect for grilling, entertaining, or simply enjoying the serene surroundings. Upstairs, the luxurious primary suite impresses with a tray ceiling, an oversized walk-in closet, and a spa-like bathroom featuring a tiled walk-in shower and double vanities. Three additional bedrooms, all with generous closet space, share a well-appointed full bathroom, and a dedicated laundry room adds everyday convenience. The full walkout basement provides abundant storage and endless potential for future expansion. Conveniently located just 40 minutes from Burlington and 30 minutes from Middlebury, this home offers a perfect balance of tranquility and accessibility. Don’t miss this chance to make your dream home a reality from the ground up!
Interior Features
- # Of Stories:
- 2
- Sq. Ft. (Total):
- 2934
- Sq. Ft. (Above Ground):
- 2934
- Sq. Ft. (Below Ground):
- 0
- Sq. Ft. Unfinished:
- 1302
- Rooms:
- 14
- Bedrooms:
- 4
- Baths:
- 4
- Interior Desc:
- Dining Area, Kitchen Island, Kitchen/Dining, Primary BR w/ BA, Natural Light, Walk-in Closet, Walk-in Pantry, Laundry - 2nd Floor
- Appliances Included:
- Dishwasher - Energy Star, Microwave, Range - Electric, Refrigerator-Energy Star, Water Heater-Gas-LP/Bttle, Water Heater - Owned, Water Heater - Tank
- Flooring:
- Carpet, Hardwood, Tile
- Heating Cooling Fuel:
- Gas - LP/Bottle
- Water Heater:
- Basement Desc:
- Concrete, Concrete Floor, Stairs - Interior, Stubbed In, Unfinished, Walkout
Exterior Features
- Style of Residence:
- Colonial
- House Color:
- Buyer pick
- Time Share:
- No
- Resort:
- No
- Exterior Desc:
- Exterior Details:
- Porch, Porch - Covered
- Amenities/Services:
- Land Desc.:
- Country Setting, PRD/PUD, Subdivision, Wooded, Rural
- Suitable Land Usage:
- Residential
- Roof Desc.:
- Shingle - Architectural
- Driveway Desc.:
- Crushed Stone, Gravel, Right-Of-Way (ROW)
- Foundation Desc.:
- Poured Concrete
- Sewer Desc.:
- Septic
- Garage/Parking:
- Yes
- Garage Spaces:
- 2
- Road Frontage:
- 0
Other Information
- List Date:
- 2024-08-09
- Last Updated:
- 2024-11-20 19:59:47


