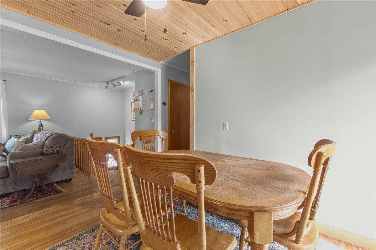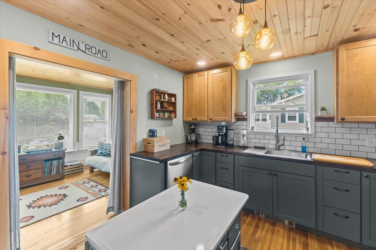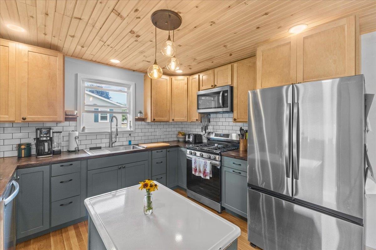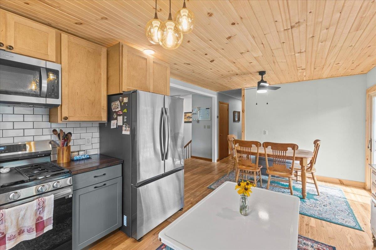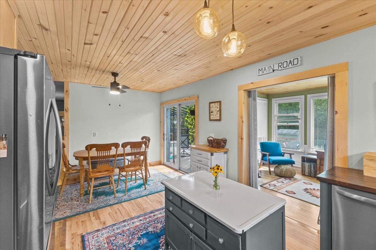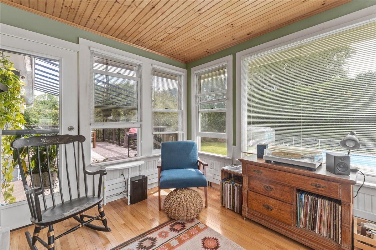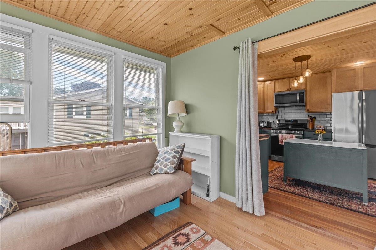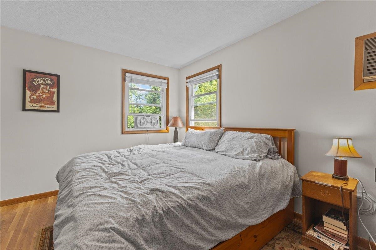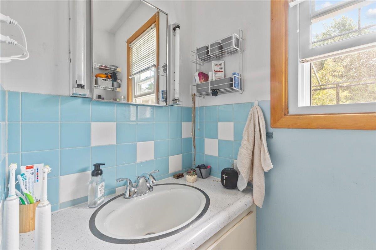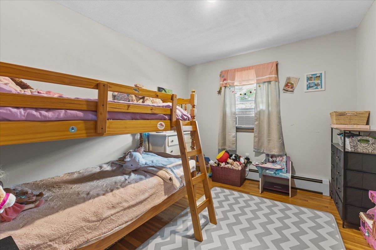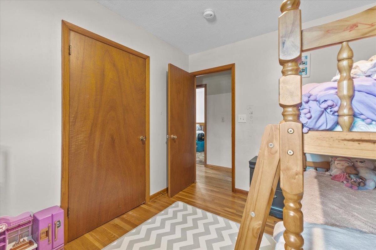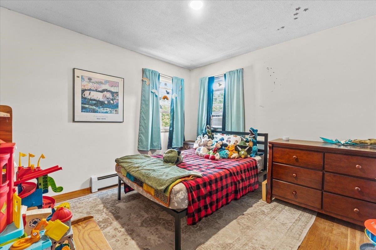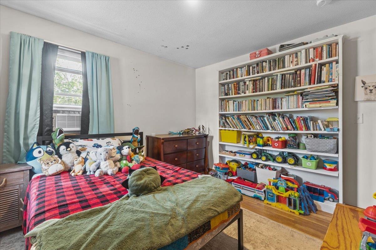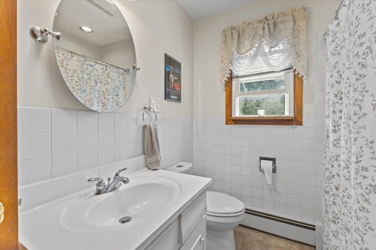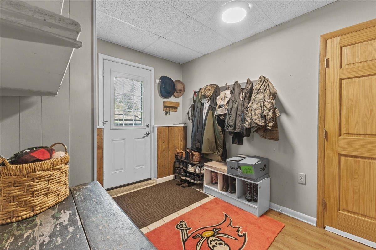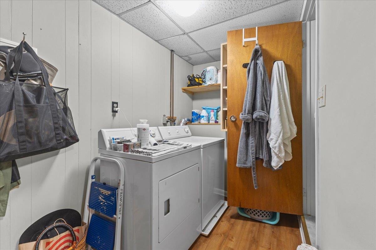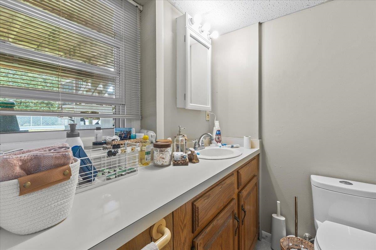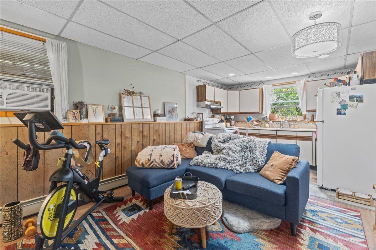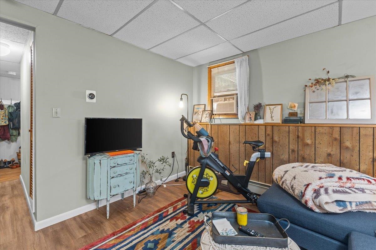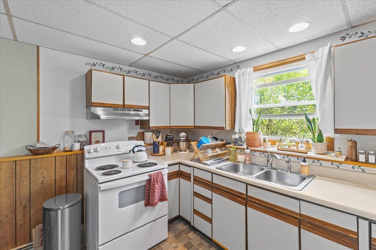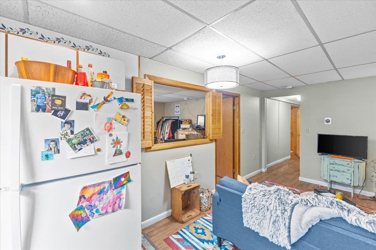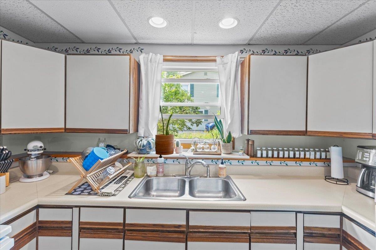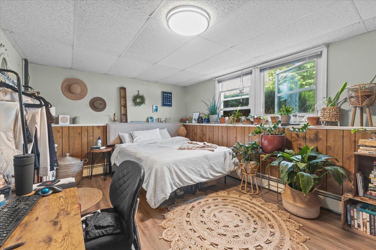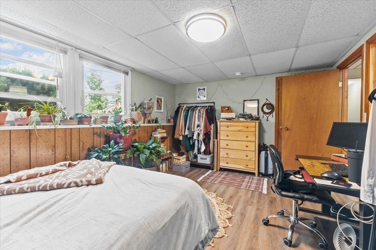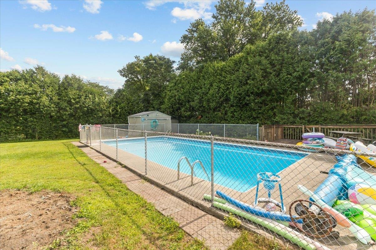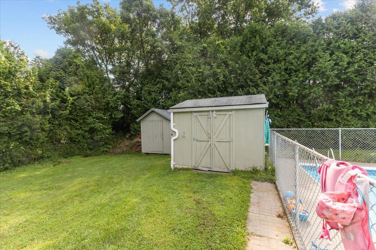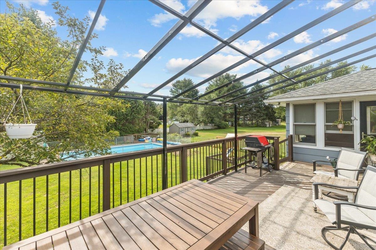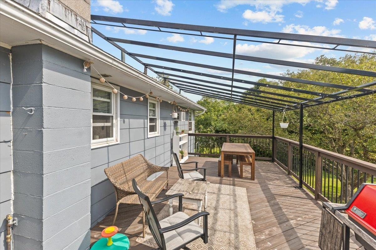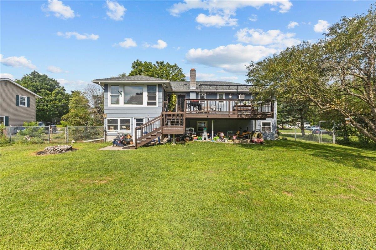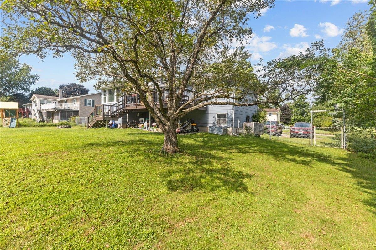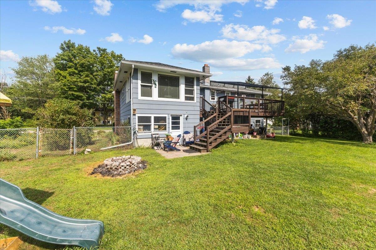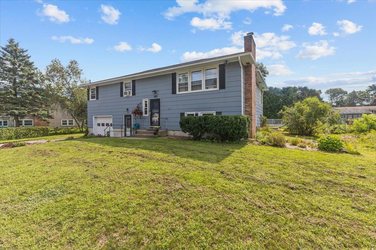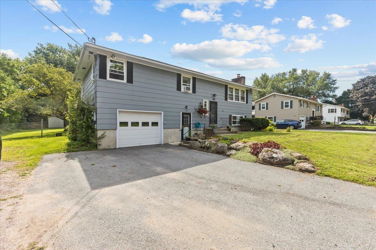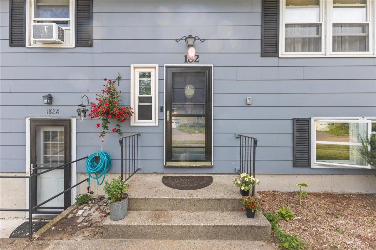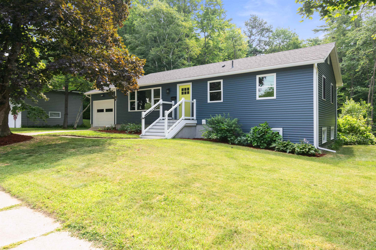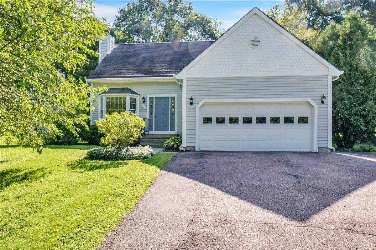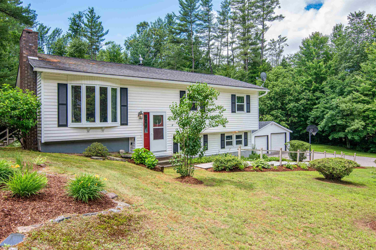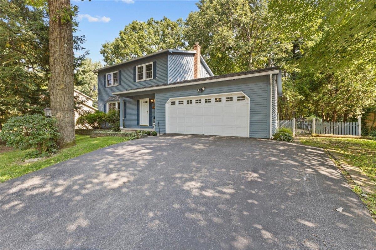1 of 40

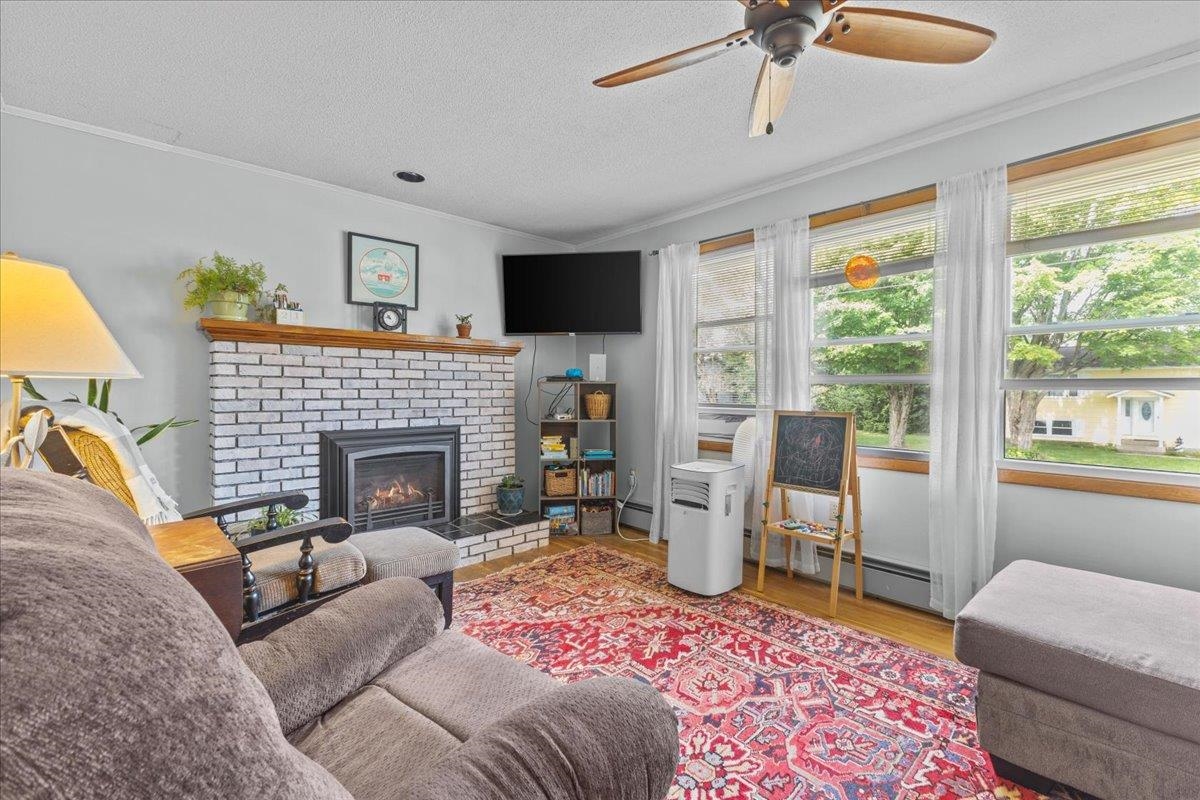
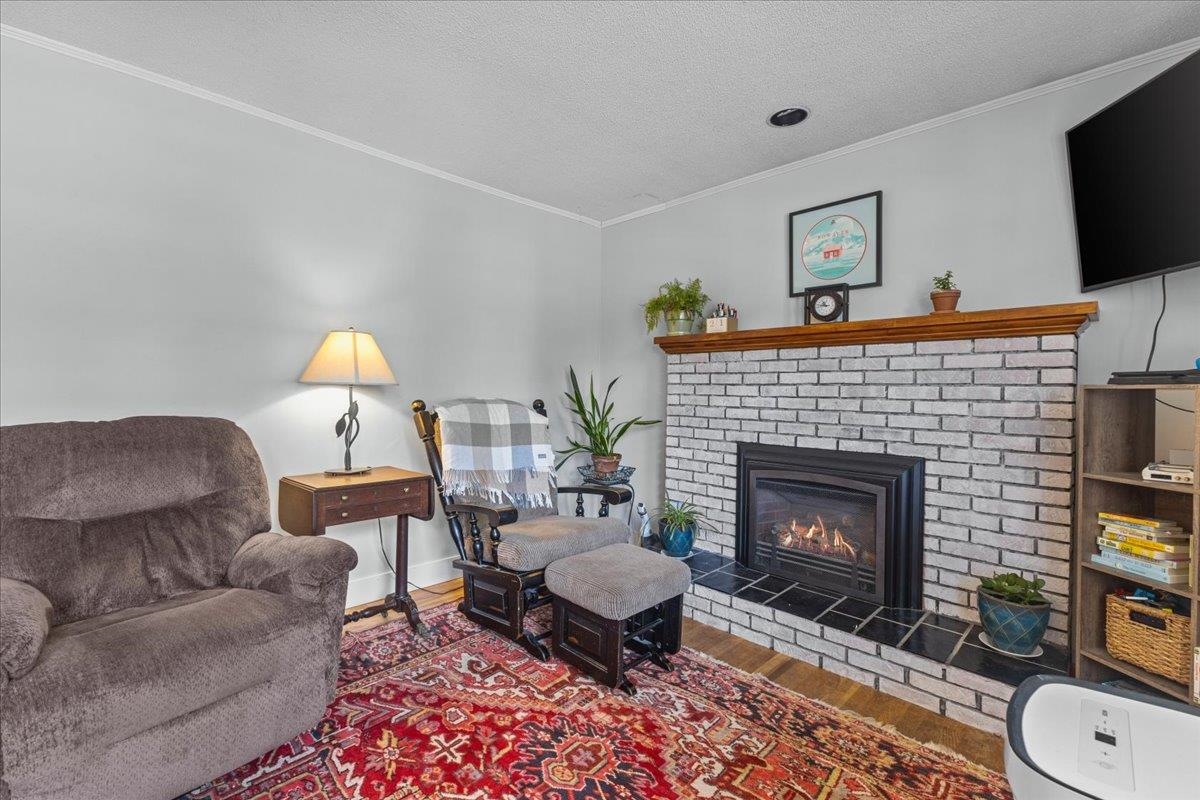
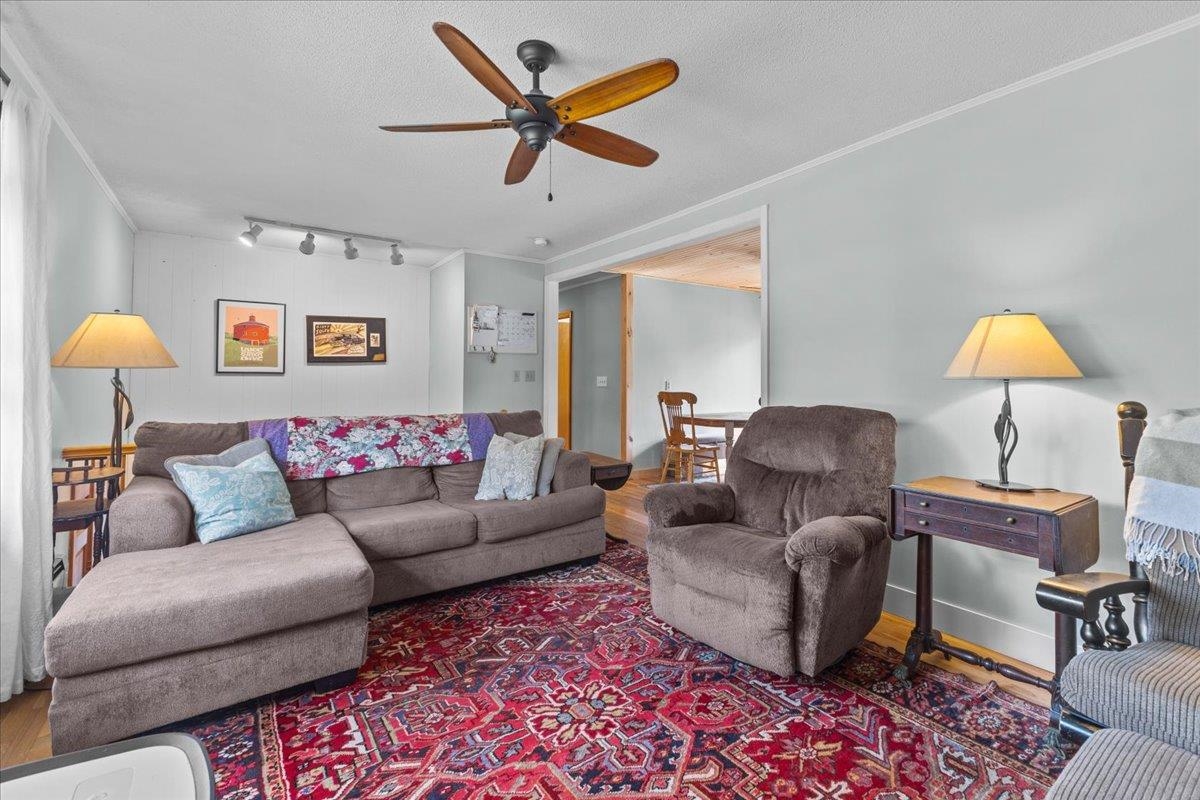
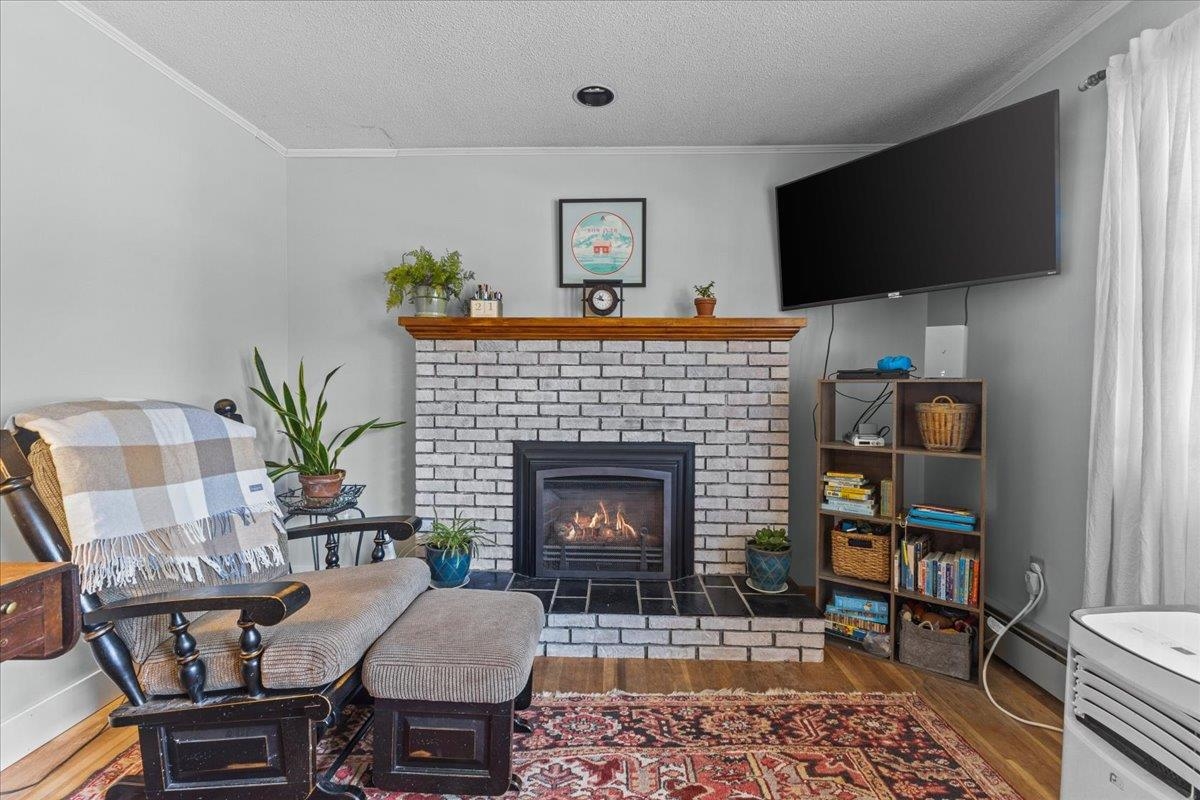

General Property Information
- Property Status:
- Active
- Price:
- $525, 000
- Assessed:
- $0
- Assessed Year:
- County:
- VT-Chittenden
- Acres:
- 0.37
- Property Type:
- Single Family
- Year Built:
- 1972
- Agency/Brokerage:
- Flex Realty Group
Flex Realty - Bedrooms:
- 3
- Total Baths:
- 3
- Sq. Ft. (Total):
- 2108
- Tax Year:
- 2024
- Taxes:
- $4, 071
- Association Fees:
3-Bedroom Home with In-Law Suite & Pool in Colchester Village! This recently updated 3-bed, 2.5-bath residence offers both comfort & convenience with a perfect blend classic comforts with the opportunity of income or space for guests. The main level features a newly renovated kitchen, equipped with contemporary appliances & stylish finishes, ideal for both casual meals & entertaining. Adjacent to the kitchen is a cozy enclosed porch that offers a serene space to unwind & enjoy your backyard views. The 3 main bedrooms provide ample space for rest & relaxation. The primary suite includes its own half bath for convenience. The lower level boasts a full in-law suite with a separate walkout entrance, perfect for multi-generational living, hosting guests or income opportunity. This suite includes a private bathroom, living area, & its own washer & dryer, ensuring comfort & independence. Step outside to your large, fenced-in yard, a true highlight of this property. The in-ground pool invites you to cool off & enjoy sunny days in privacy. Other recent updates include newer windows throughout, enhancing both energy efficiency & aesthetic appeal. This home is situated on a generous .38-acre lot, offering plenty of space for activities & potential garden projects. Located in the desirable Colchester Village area, just a short walk to legendary ice cream & schools you'll enjoy a peaceful neighborhood with convenient access to the local amenities. Delayed showings until 8/12/24.
Interior Features
- # Of Stories:
- 1
- Sq. Ft. (Total):
- 2108
- Sq. Ft. (Above Ground):
- 1292
- Sq. Ft. (Below Ground):
- 816
- Sq. Ft. Unfinished:
- 476
- Rooms:
- 5
- Bedrooms:
- 3
- Baths:
- 3
- Interior Desc:
- Attic - Hatch/Skuttle, Dining Area, Fireplace - Gas, Kitchen/Dining, Primary BR w/ BA
- Appliances Included:
- Dishwasher, Dryer, Microwave, Range - Electric, Range - Gas, Washer, Water Heater - Gas, Water Heater - On Demand, Water Heater - Owned
- Flooring:
- Laminate, Wood
- Heating Cooling Fuel:
- Gas - Natural
- Water Heater:
- Basement Desc:
- Apartments, Finished
Exterior Features
- Style of Residence:
- Raised Ranch
- House Color:
- Time Share:
- No
- Resort:
- Exterior Desc:
- Exterior Details:
- Deck, Fence - Full, Shed
- Amenities/Services:
- Land Desc.:
- Level, Sidewalks
- Suitable Land Usage:
- Roof Desc.:
- Shingle - Asphalt
- Driveway Desc.:
- Paved
- Foundation Desc.:
- Block
- Sewer Desc.:
- Septic
- Garage/Parking:
- Yes
- Garage Spaces:
- 1
- Road Frontage:
- 0
Other Information
- List Date:
- 2024-08-09
- Last Updated:
- 2024-08-22 14:13:42


