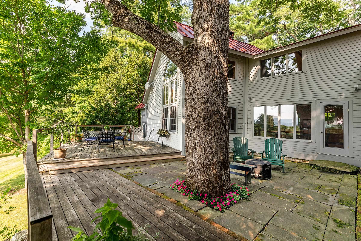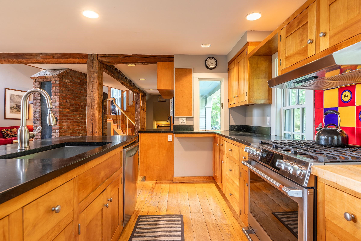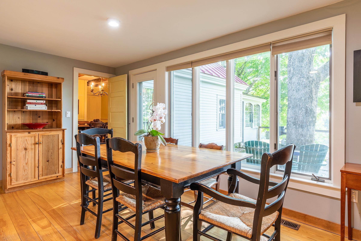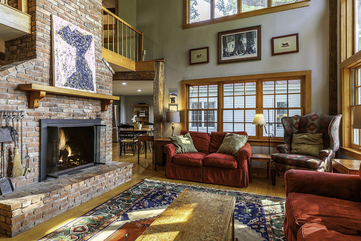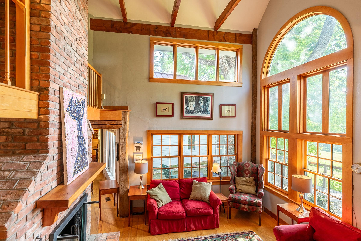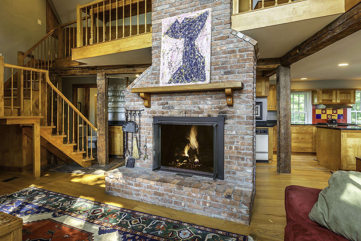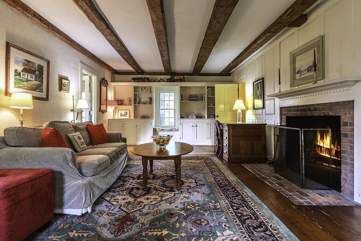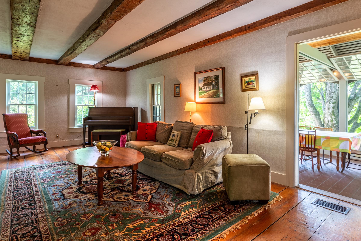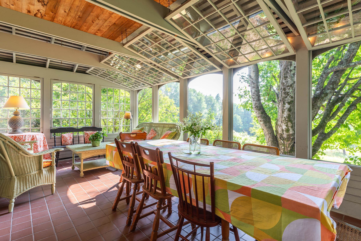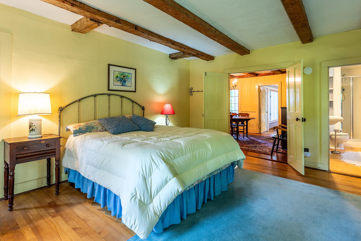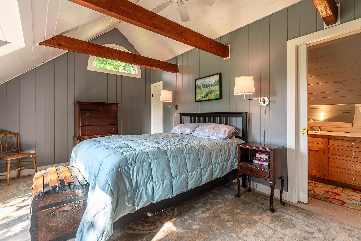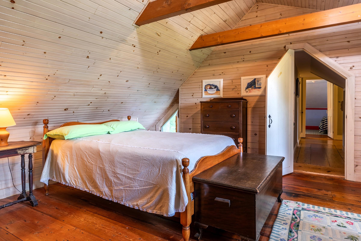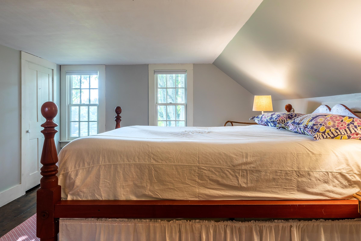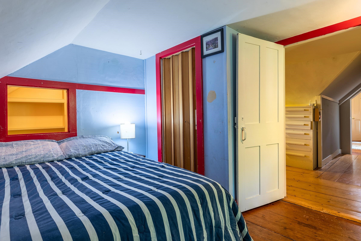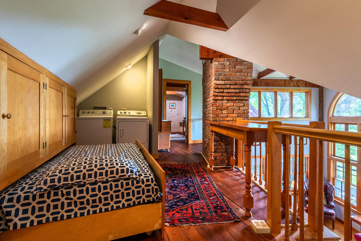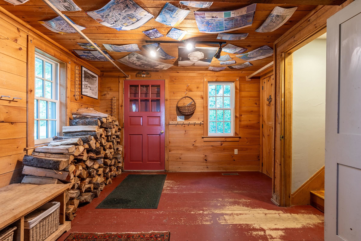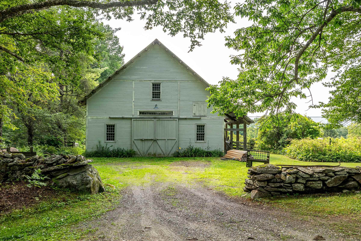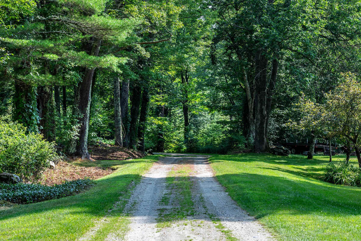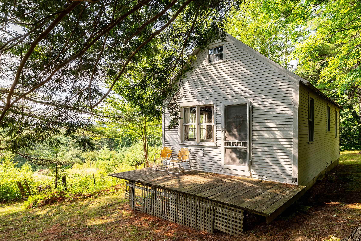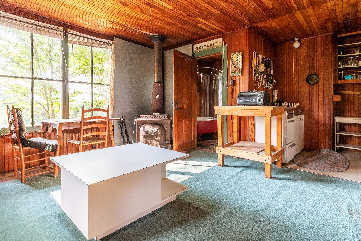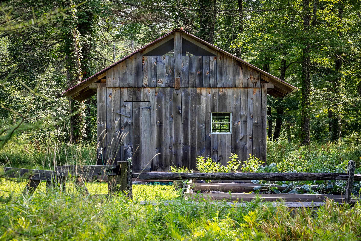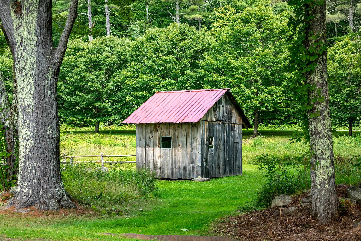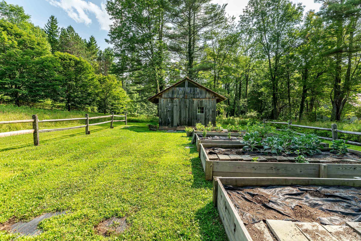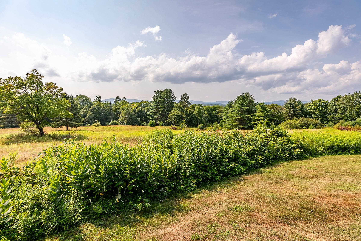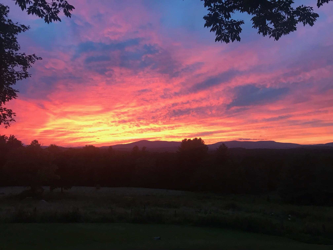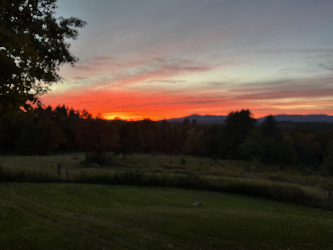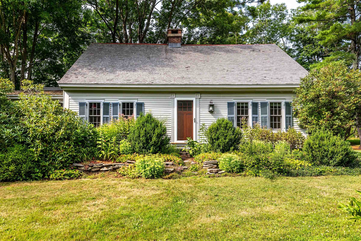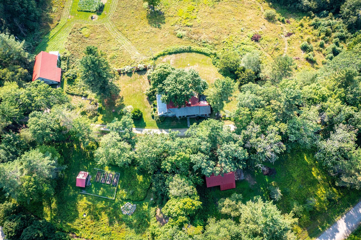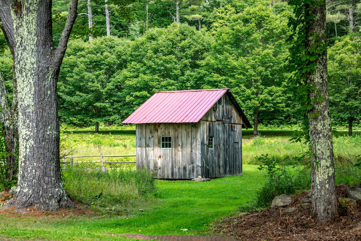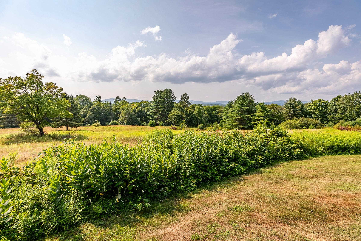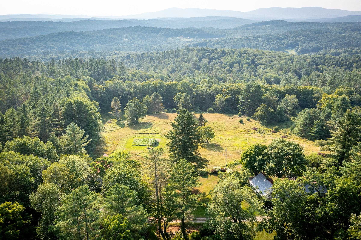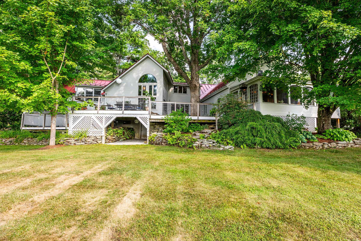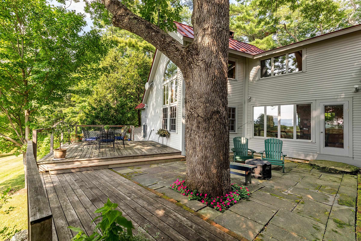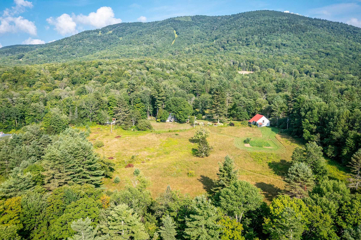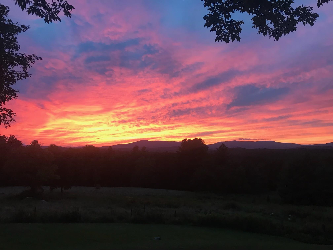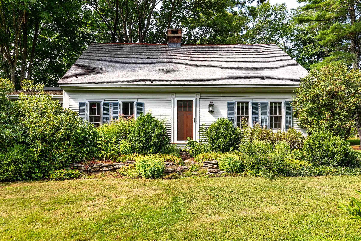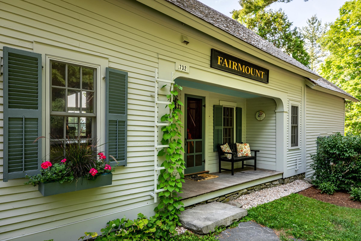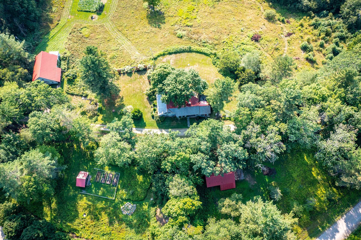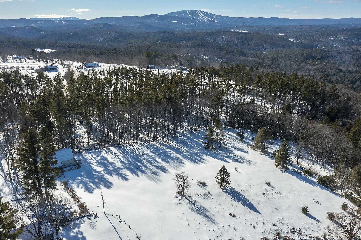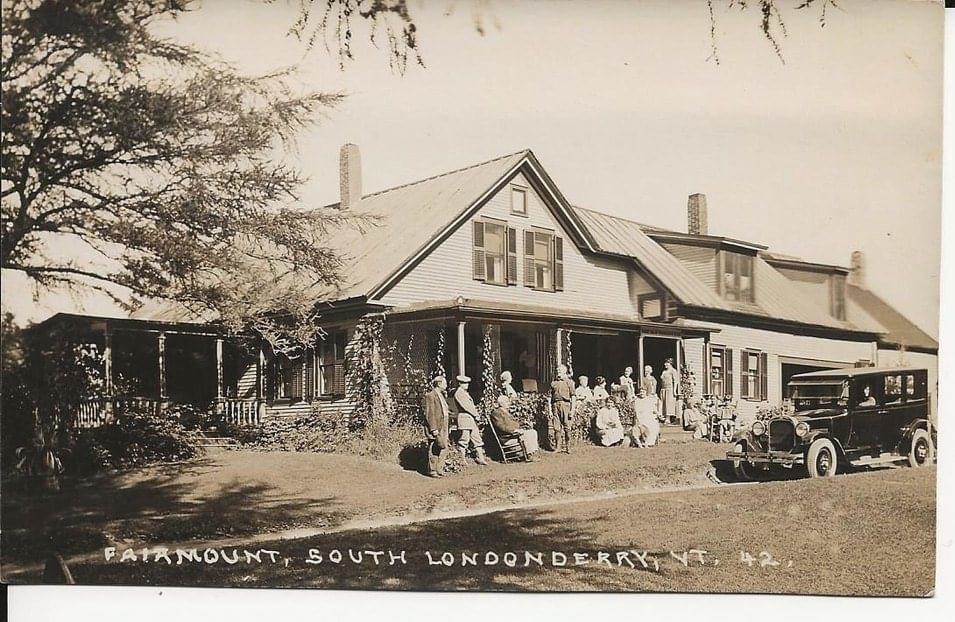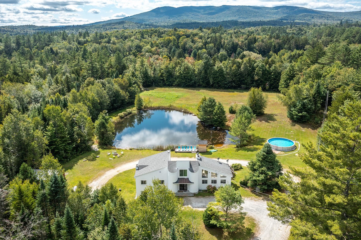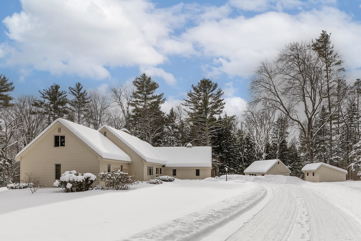1 of 54


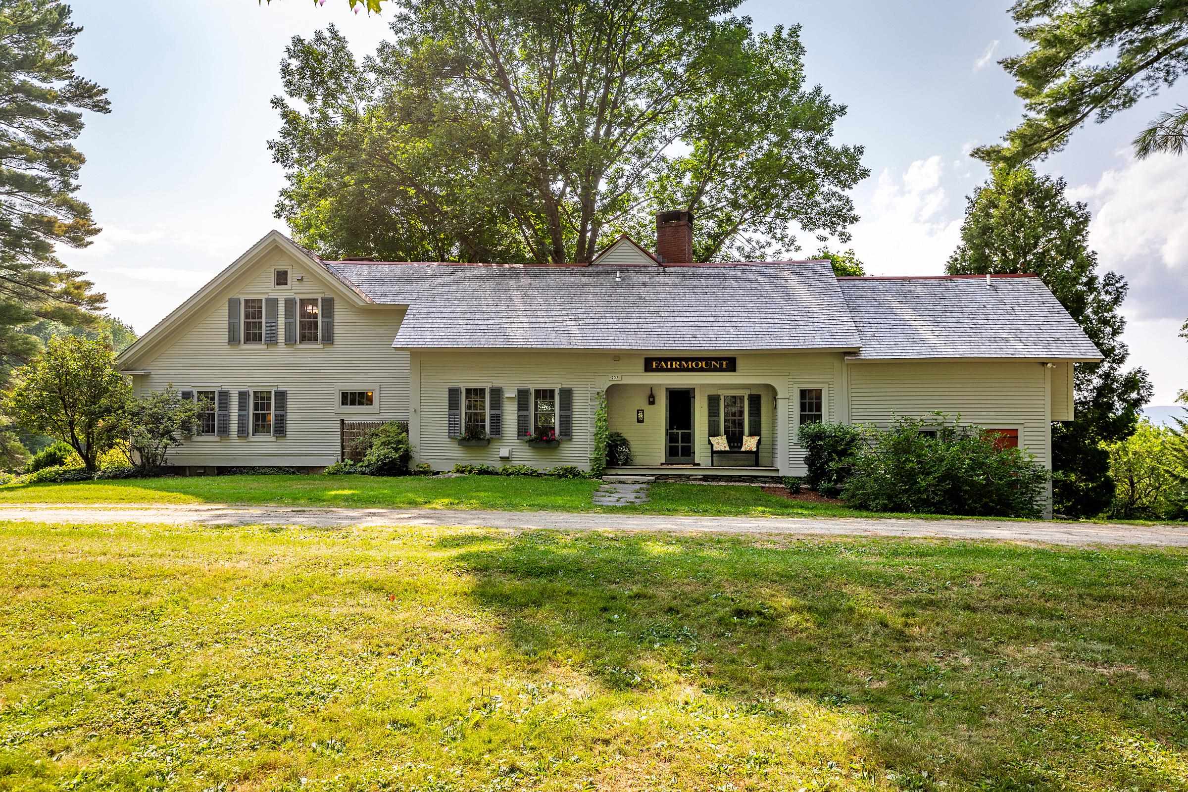
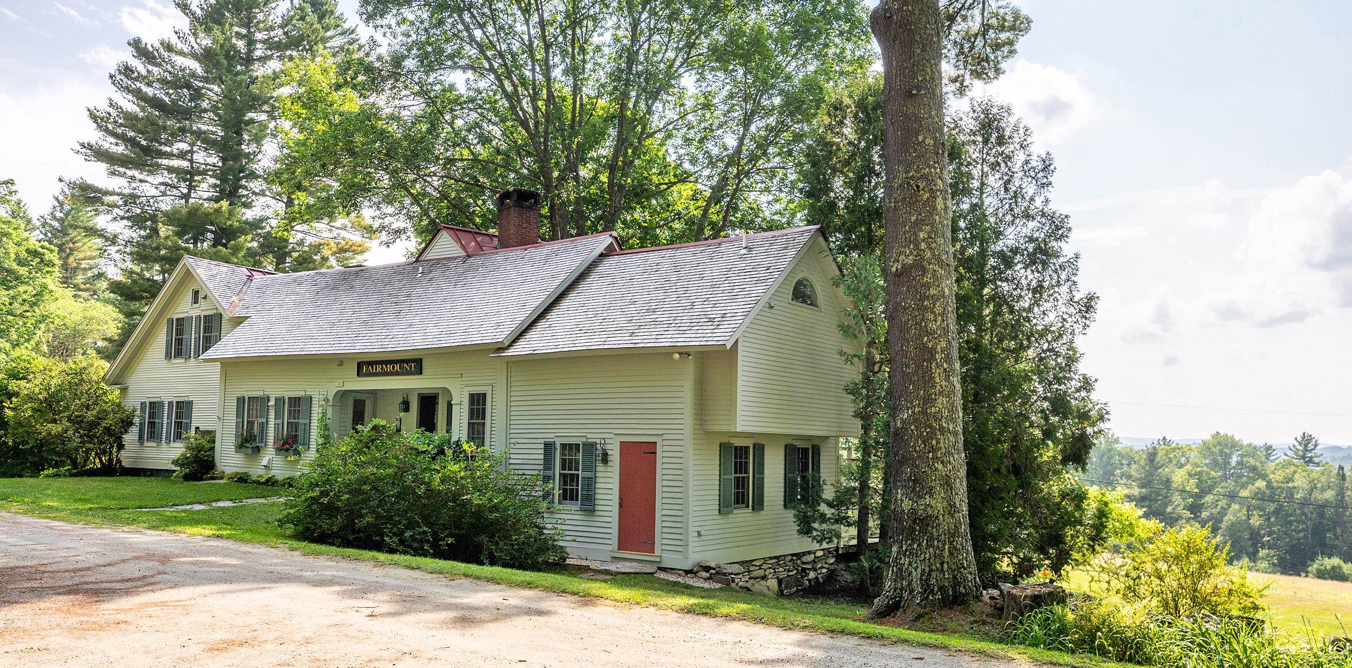
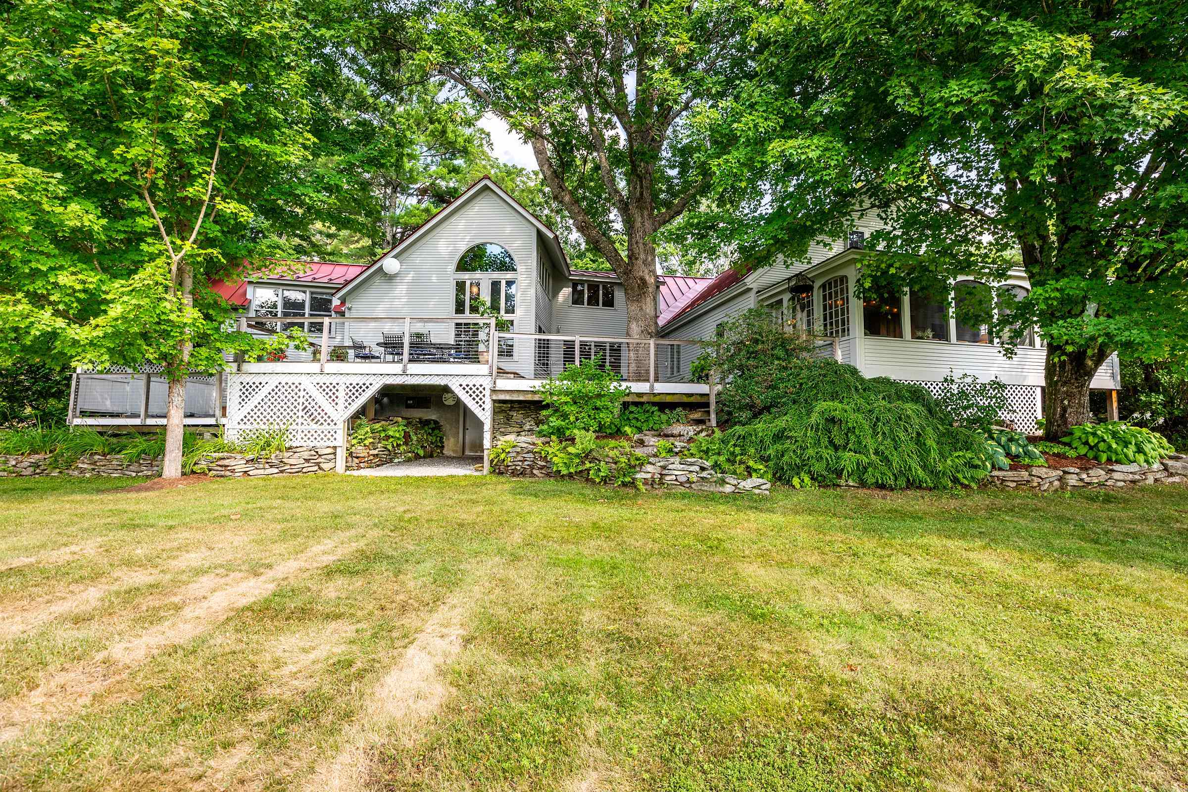
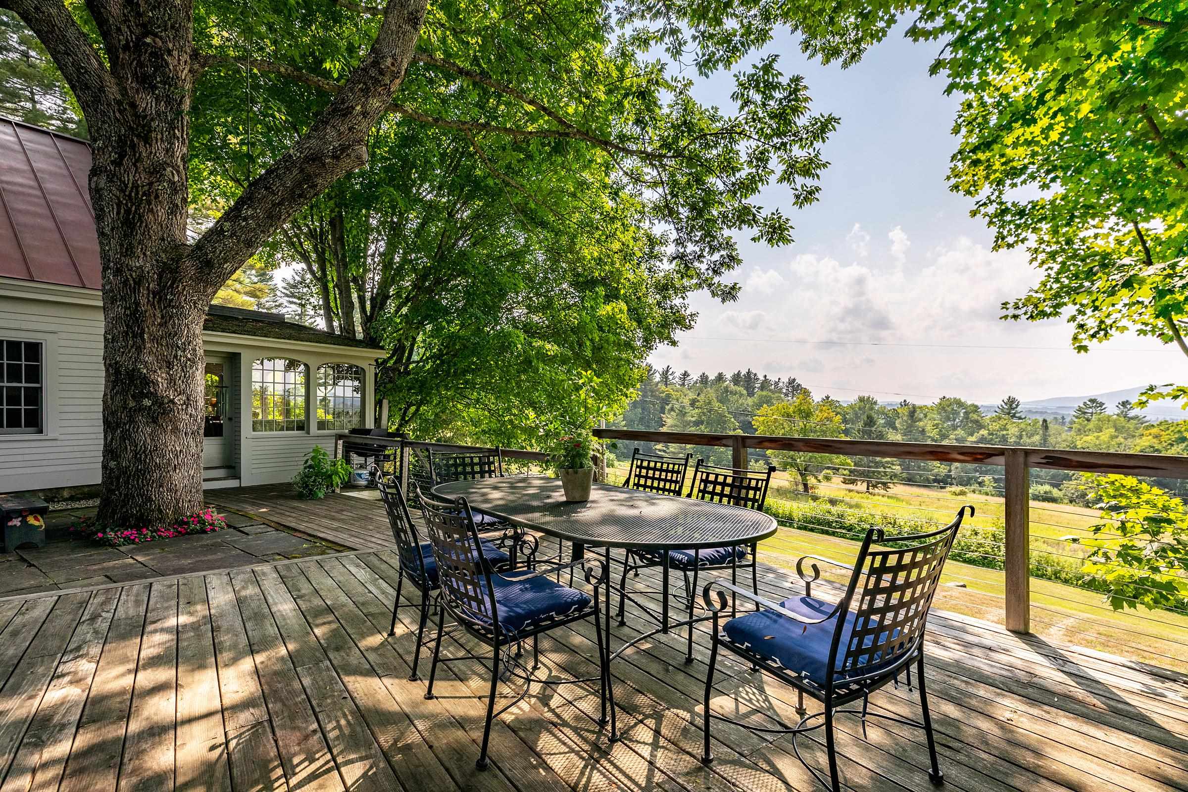
General Property Information
- Property Status:
- Active
- Price:
- $1, 400, 000
- Assessed:
- $0
- Assessed Year:
- County:
- VT-Windham
- Acres:
- 42.92
- Property Type:
- Single Family
- Year Built:
- 1810
- Agency/Brokerage:
- Claudia Harris
Mary Mitchell Miller Real Estate - Bedrooms:
- 5
- Total Baths:
- 4
- Sq. Ft. (Total):
- 3516
- Tax Year:
- 2024
- Taxes:
- $16, 062
- Association Fees:
Londonderry’s Under the Mountain Road is one of the area’s most beautiful country roads, meandering along the lower western edge of Glebe Mountain, home to Magic Mountain Ski Area and thousands of acres of conserved lands. Here you’ll find Fairmount, one of Londonderry’s cherished historical properties, featuring one of – if not THE – best view in southern Vermont, with panoramic views looking over the West River Valley to the majestic Green Mountains between Stratton and Bromley. The c.1810 farmhouse was thoroughly and thoughtfully renovated in 1987 and offers historic architectural details that are now integrated into a more contemporary layout, all with an eye to maximizing the interior spaces while enjoying outdoor areas, perennial gardens, and spectacular four-season views. The spacious 5BR house offers a traditional floorplan with rooms to gather in and others to relax and enjoy quiet time – perhaps by the fire in winter months or in the charming “Summer Room” during the warmer months. An adorable but rustic one-bedroom guest cottage is nearby; and there are barns and sheds for vehicles, tools and gear (or animals). The 42+ acre parcel is enrolled in VT’s Current Use program for managed forestry and enjoys reduced property taxes. Londonderry is a special community and you’ll be just a few miles from the farmer’s market, outdoor recreation ranging from hiking and biking, to kayaking at nearby Lowell Lake, to skiing at four major ski areas. Make this special spot yours!
Interior Features
- # Of Stories:
- 1.5
- Sq. Ft. (Total):
- 3516
- Sq. Ft. (Above Ground):
- 3516
- Sq. Ft. (Below Ground):
- 0
- Sq. Ft. Unfinished:
- 1300
- Rooms:
- 11
- Bedrooms:
- 5
- Baths:
- 4
- Interior Desc:
- Dining Area, Fireplace - Wood, Fireplaces - 2, Hearth, Kitchen/Dining, Primary BR w/ BA, Laundry - 2nd Floor
- Appliances Included:
- Dishwasher, Dryer, Range Hood, Range - Gas, Refrigerator, Washer, Water Heater
- Flooring:
- Brick, Tile, Wood
- Heating Cooling Fuel:
- Oil, Wood
- Water Heater:
- Basement Desc:
- Concrete, Crawl Space, Partial, Unfinished, Walkout, Interior Access, Stairs - Basement
Exterior Features
- Style of Residence:
- Cape, Farmhouse
- House Color:
- Gray
- Time Share:
- No
- Resort:
- Exterior Desc:
- Exterior Details:
- Barn, Deck, Garden Space, Guest House, Hot Tub, Patio, Storage
- Amenities/Services:
- Land Desc.:
- Agricultural, Conserved Land, Country Setting, Field/Pasture, Mountain View, Open, View, Wooded, Near Shopping, Near Skiing, Rural
- Suitable Land Usage:
- Agriculture, Recreation, Residential
- Roof Desc.:
- Metal, Shake, Wood
- Driveway Desc.:
- Gravel
- Foundation Desc.:
- Concrete, Stone
- Sewer Desc.:
- Septic
- Garage/Parking:
- Yes
- Garage Spaces:
- 2
- Road Frontage:
- 638
Other Information
- List Date:
- 2024-08-09
- Last Updated:
- 2025-02-01 16:40:06


